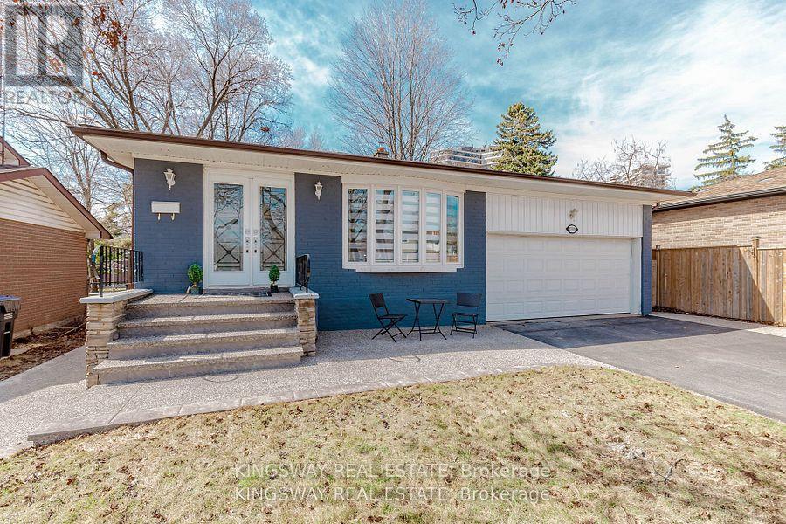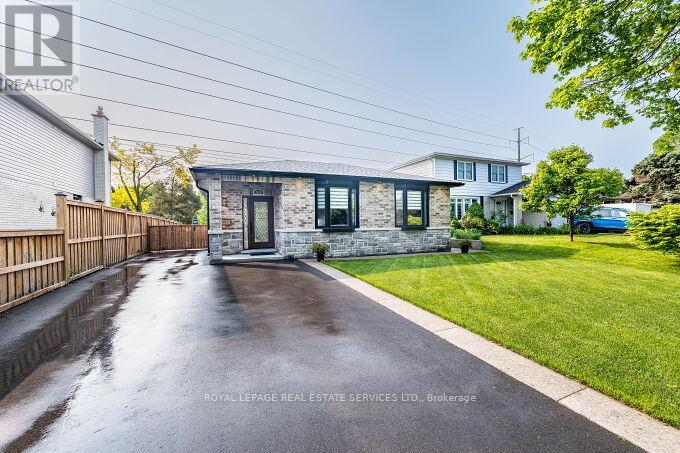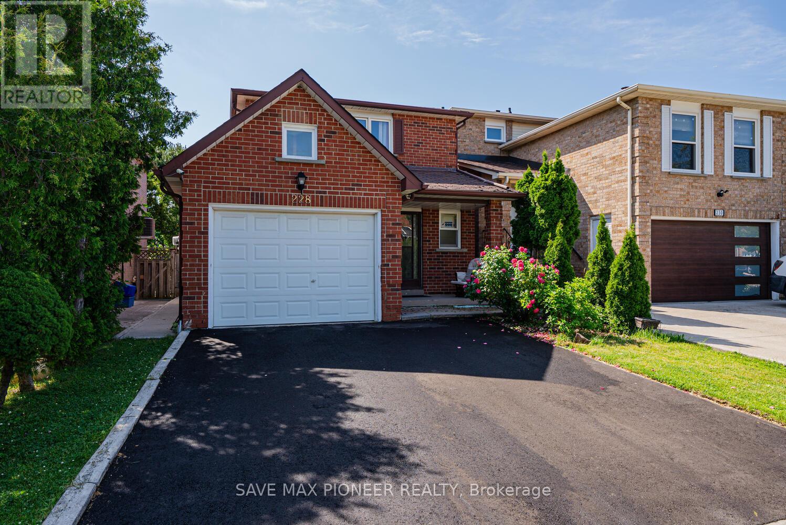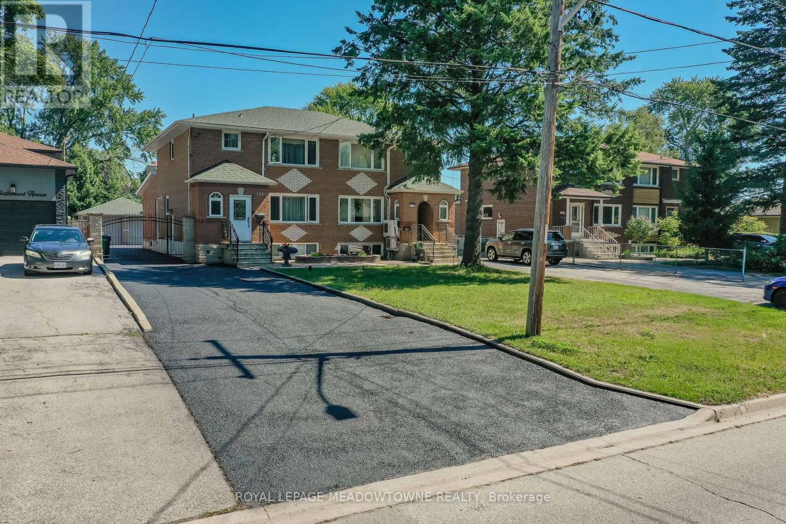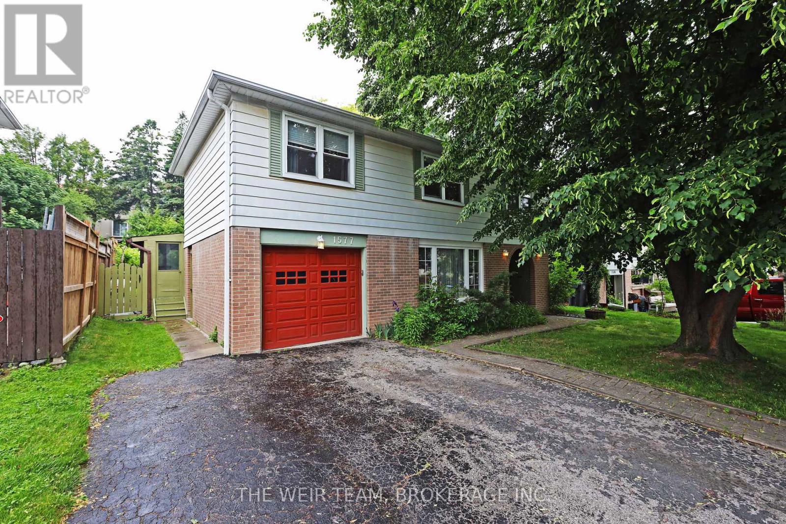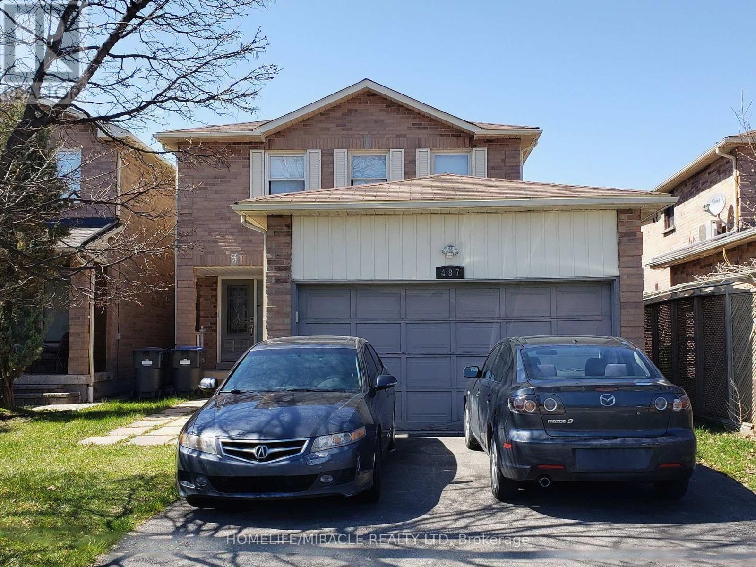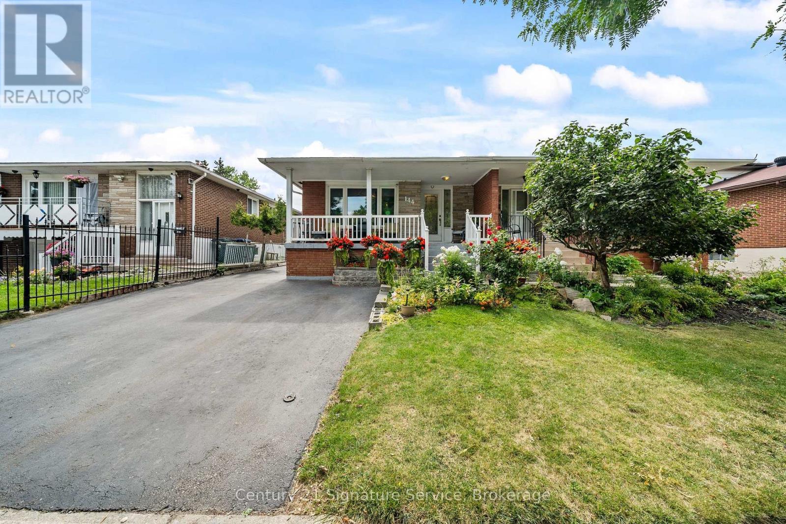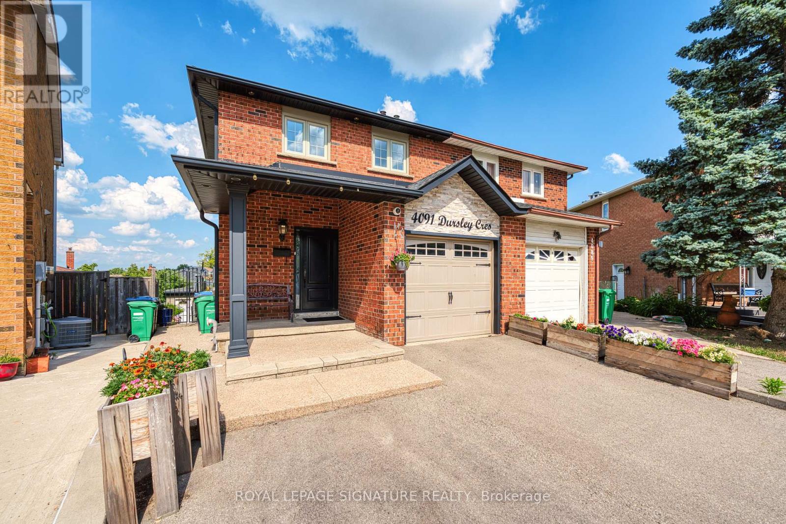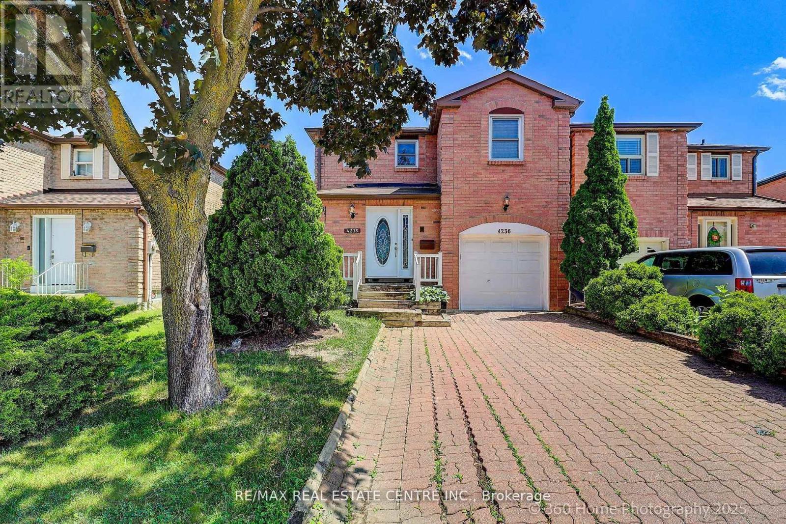Free account required
Unlock the full potential of your property search with a free account! Here's what you'll gain immediate access to:
- Exclusive Access to Every Listing
- Personalized Search Experience
- Favorite Properties at Your Fingertips
- Stay Ahead with Email Alerts
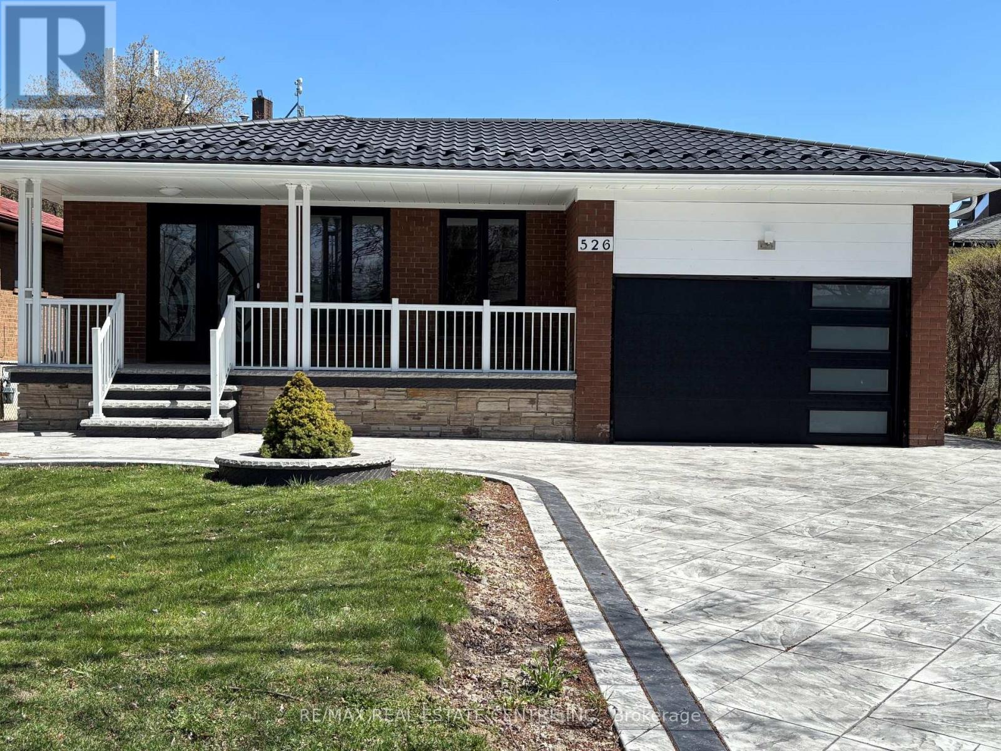
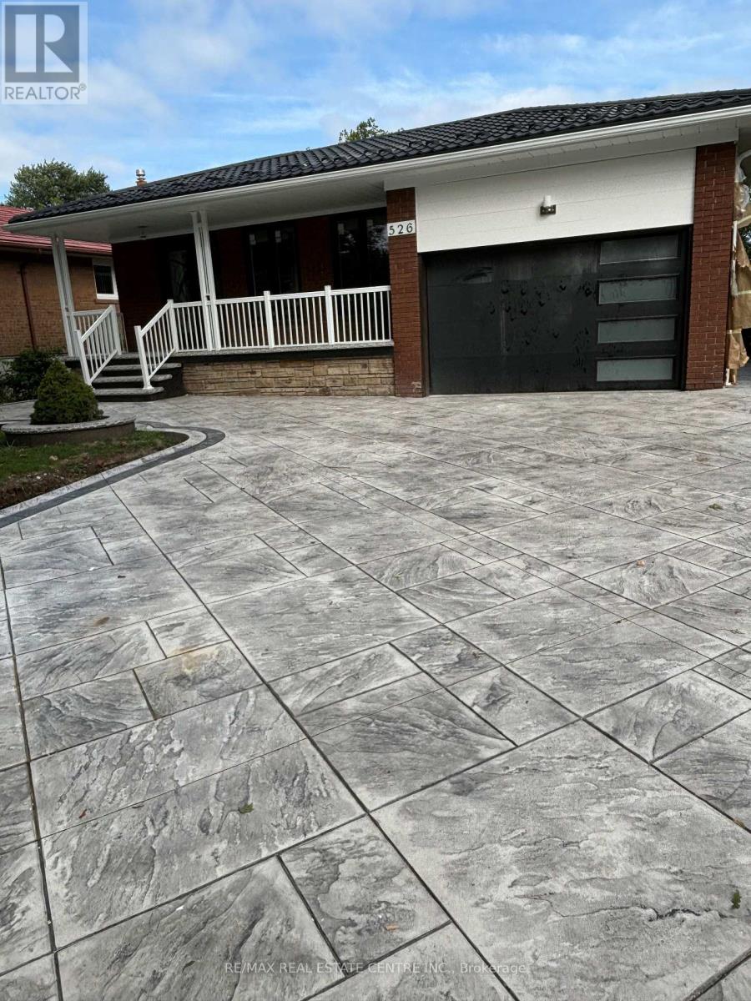
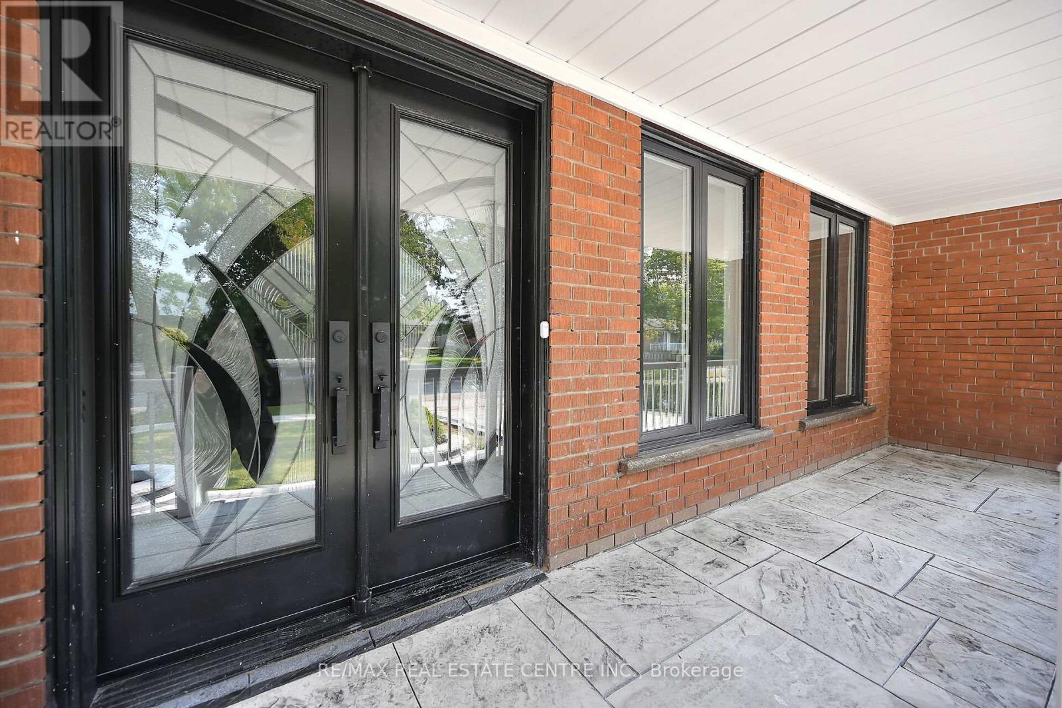
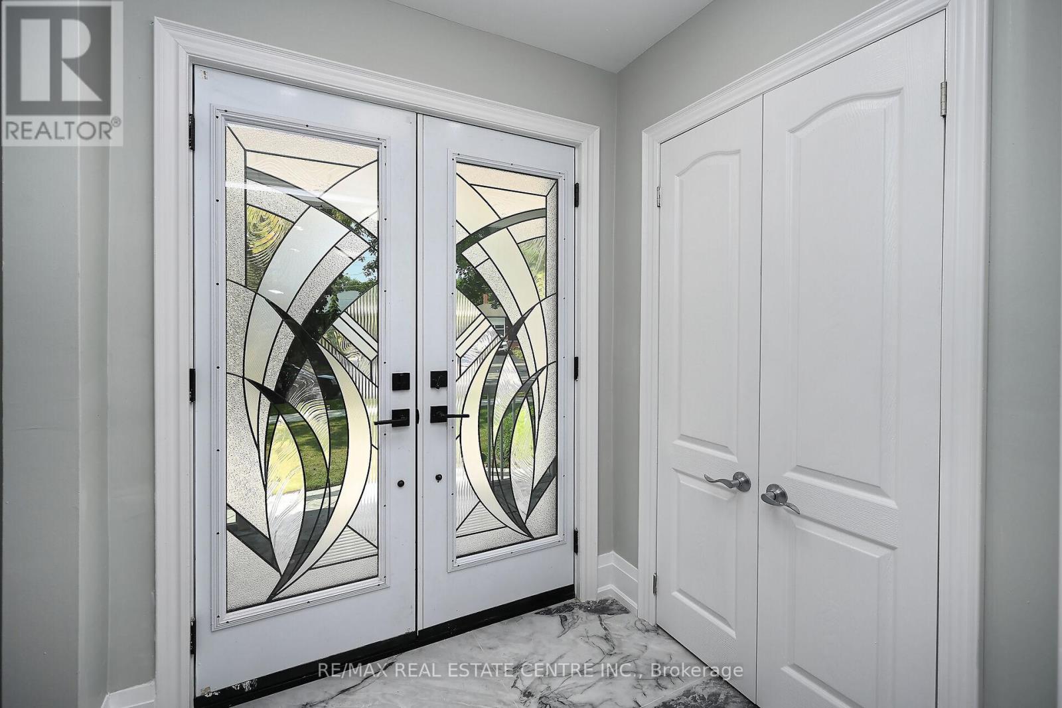
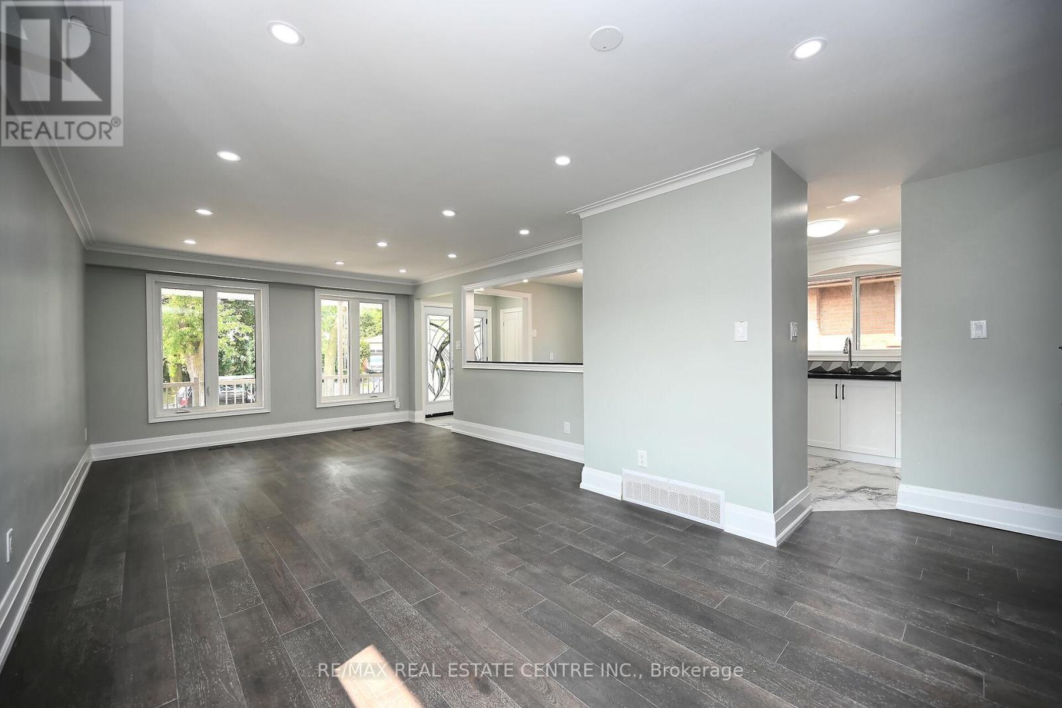
$1,199,000
526 SELSEY DRIVE
Mississauga, Ontario, Ontario, L5A1B9
MLS® Number: W12236792
Property description
Very large five level backsplit detached home in most desirable area of South Mississauga. Four bedrooms, four bathrooms, family room with fire place, two car garage (two small cars can fit easily). Brand new quality metal roof, brand new garage door. Brand new windows, doors and Patio door. Brand new upgraded driveway, totally renovated home with brand new Kitchen, brand new bathrooms, brand new hardwood flooring throughout, finished basement with a full bathroom, double door entrance. Garage has extra height and completely finished, perfect to put a mezzanine for extra storage space. Level five in the basement is only a crawl space. All sizes are approximate. Four brand new appliances will be provided or buyer can ask for credit/cost of 4 appliances. Over $200,000 spent on renovation, vacant, immediate possession is available.
Building information
Type
*****
Basement Development
*****
Basement Type
*****
Construction Style Attachment
*****
Construction Style Split Level
*****
Cooling Type
*****
Exterior Finish
*****
Fireplace Present
*****
Flooring Type
*****
Foundation Type
*****
Half Bath Total
*****
Heating Fuel
*****
Heating Type
*****
Size Interior
*****
Utility Water
*****
Land information
Sewer
*****
Size Depth
*****
Size Frontage
*****
Size Irregular
*****
Size Total
*****
Rooms
Main level
Kitchen
*****
Dining room
*****
Living room
*****
Lower level
Family room
*****
Bedroom 4
*****
Basement
Recreational, Games room
*****
Bedroom
*****
Second level
Bedroom 3
*****
Bedroom 2
*****
Primary Bedroom
*****
Courtesy of RE/MAX REAL ESTATE CENTRE INC.
Book a Showing for this property
Please note that filling out this form you'll be registered and your phone number without the +1 part will be used as a password.
