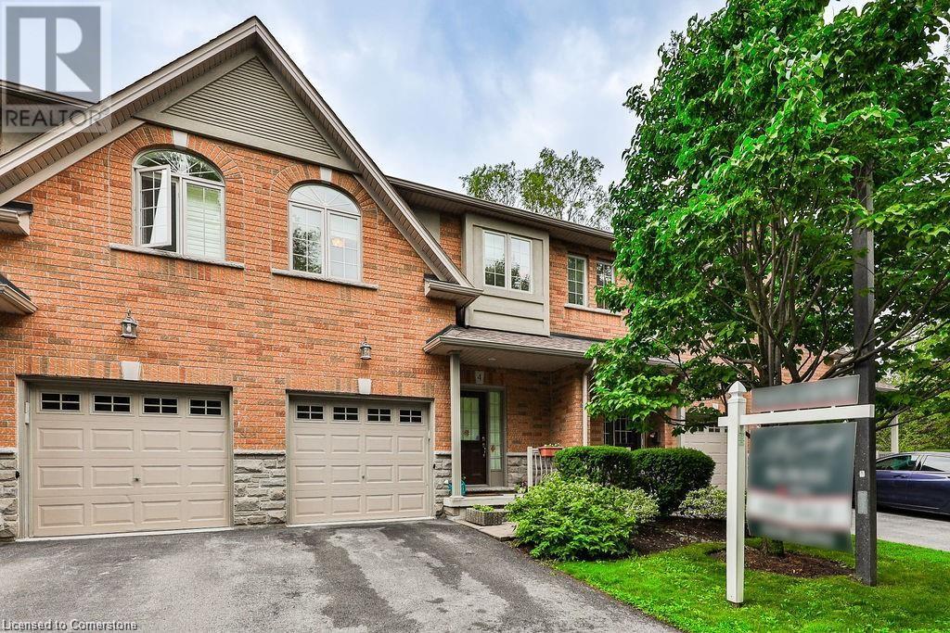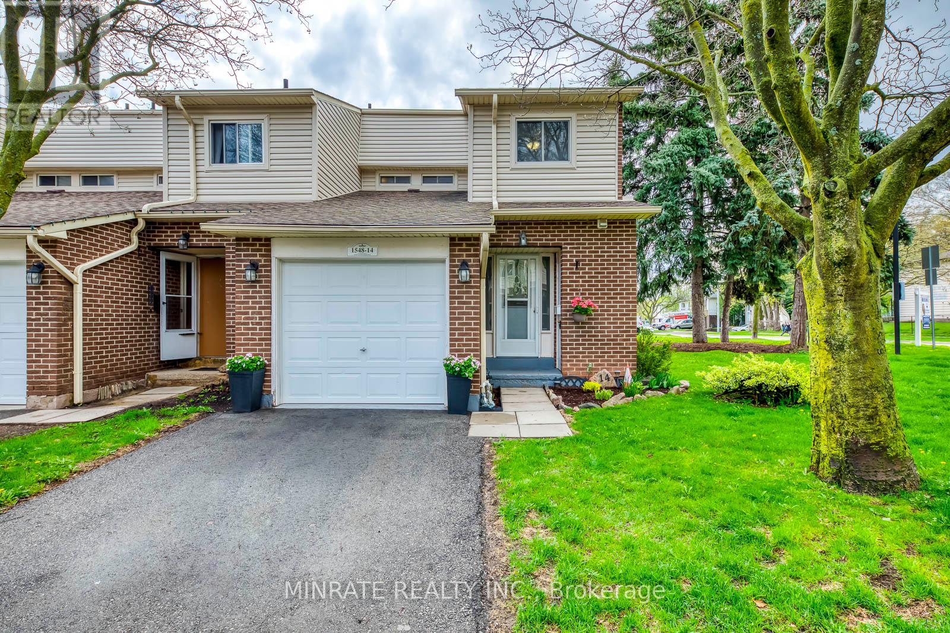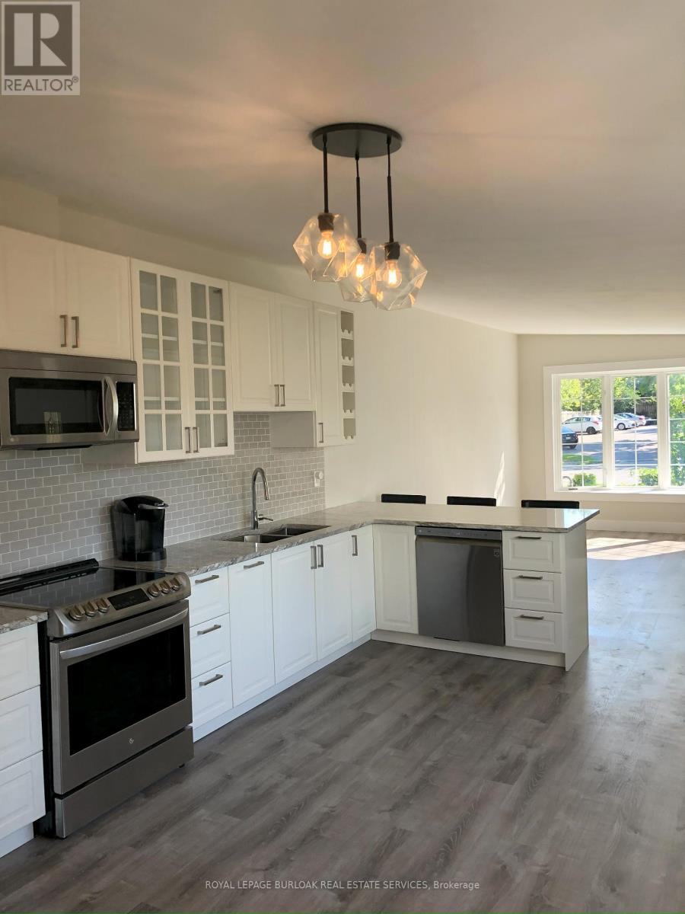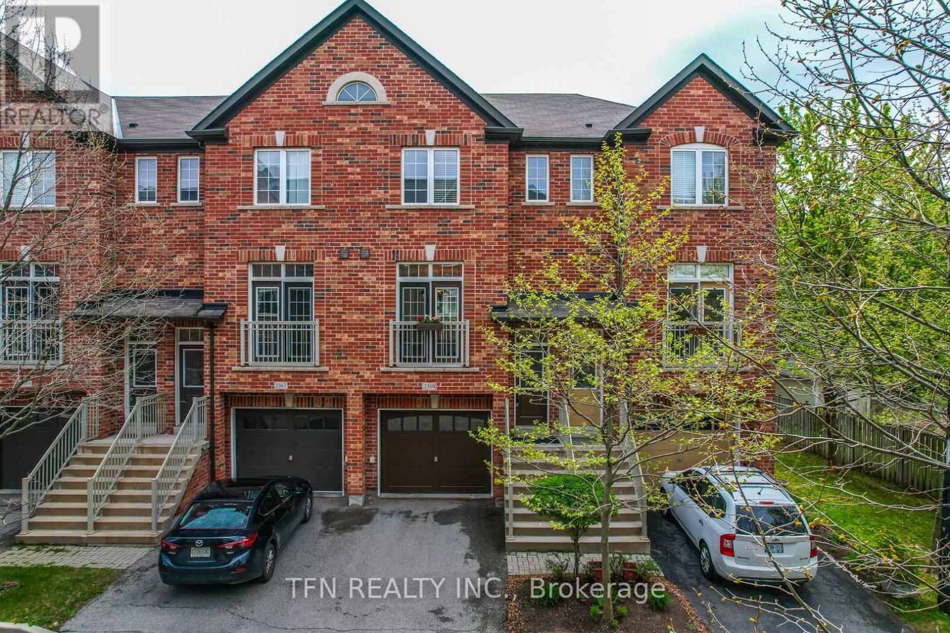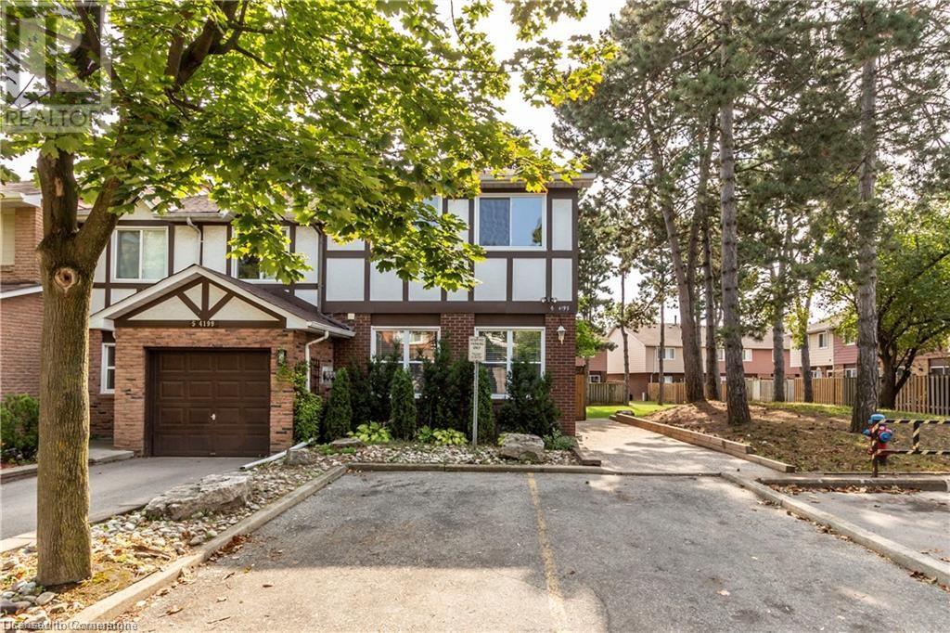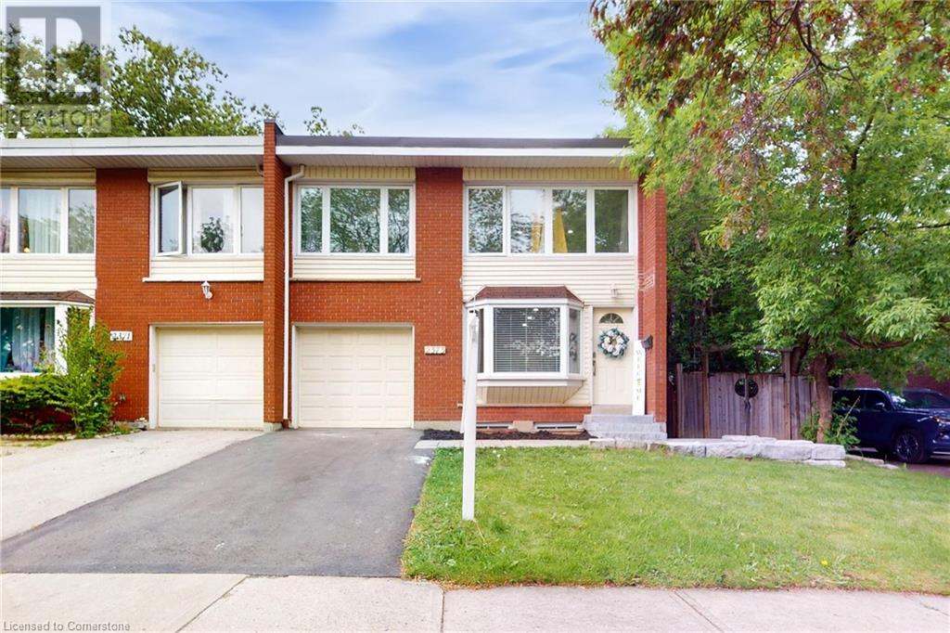Free account required
Unlock the full potential of your property search with a free account! Here's what you'll gain immediate access to:
- Exclusive Access to Every Listing
- Personalized Search Experience
- Favorite Properties at Your Fingertips
- Stay Ahead with Email Alerts
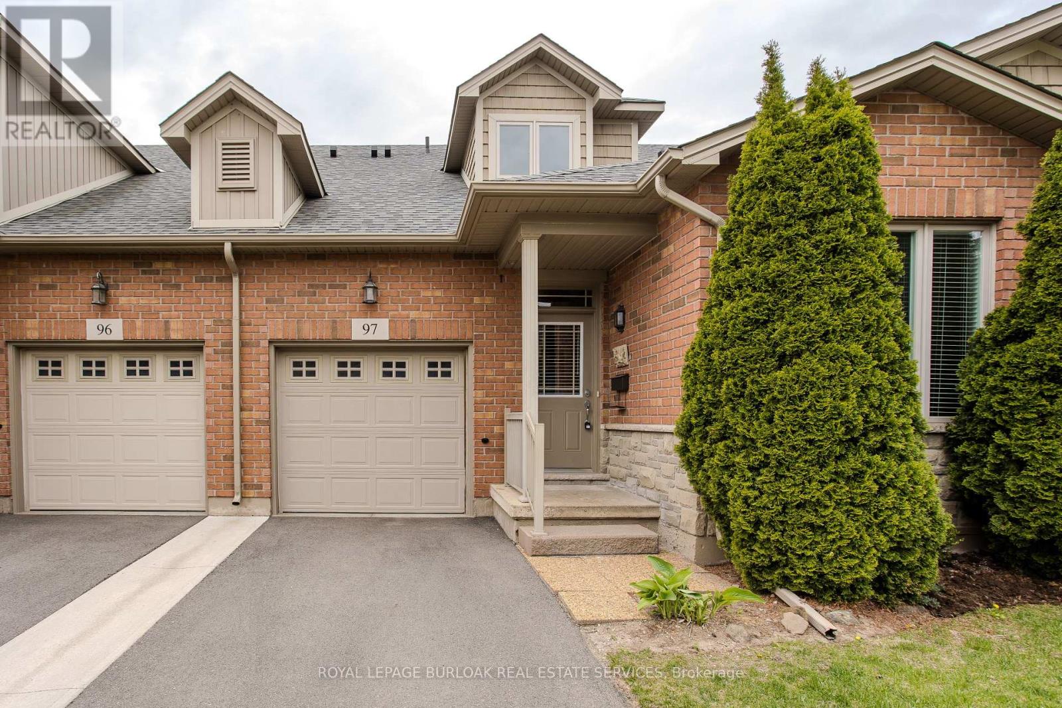
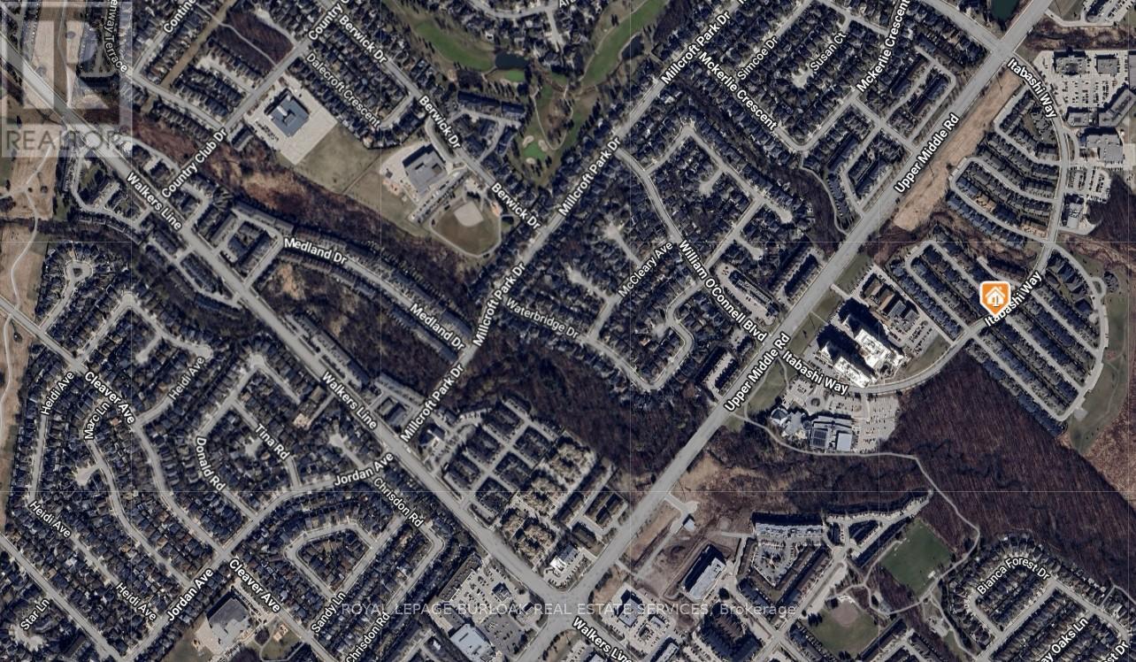
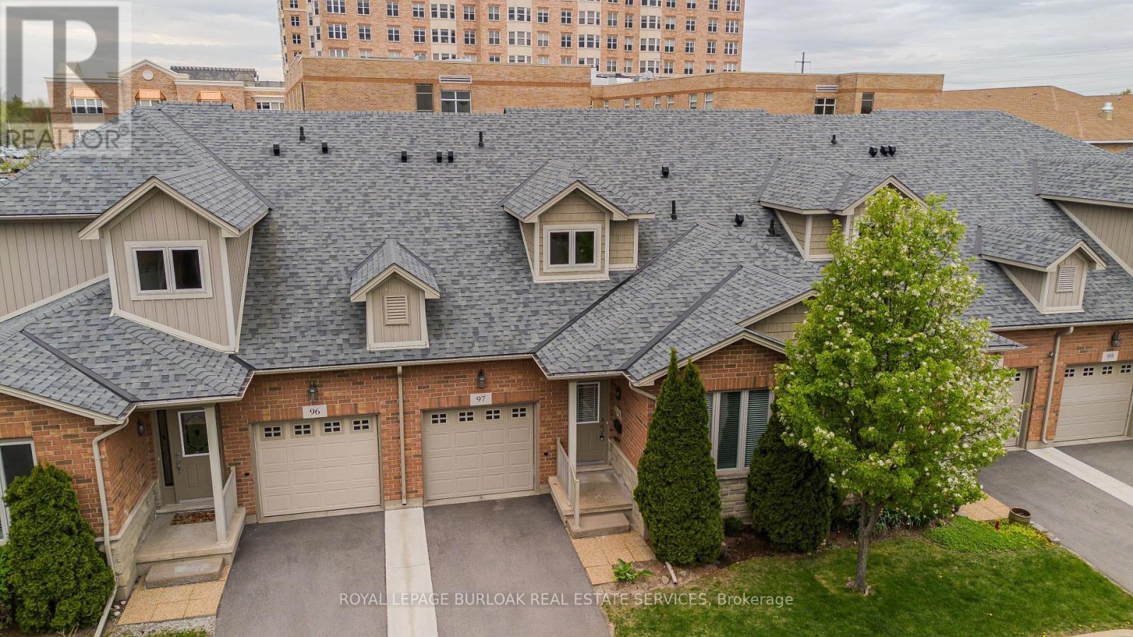
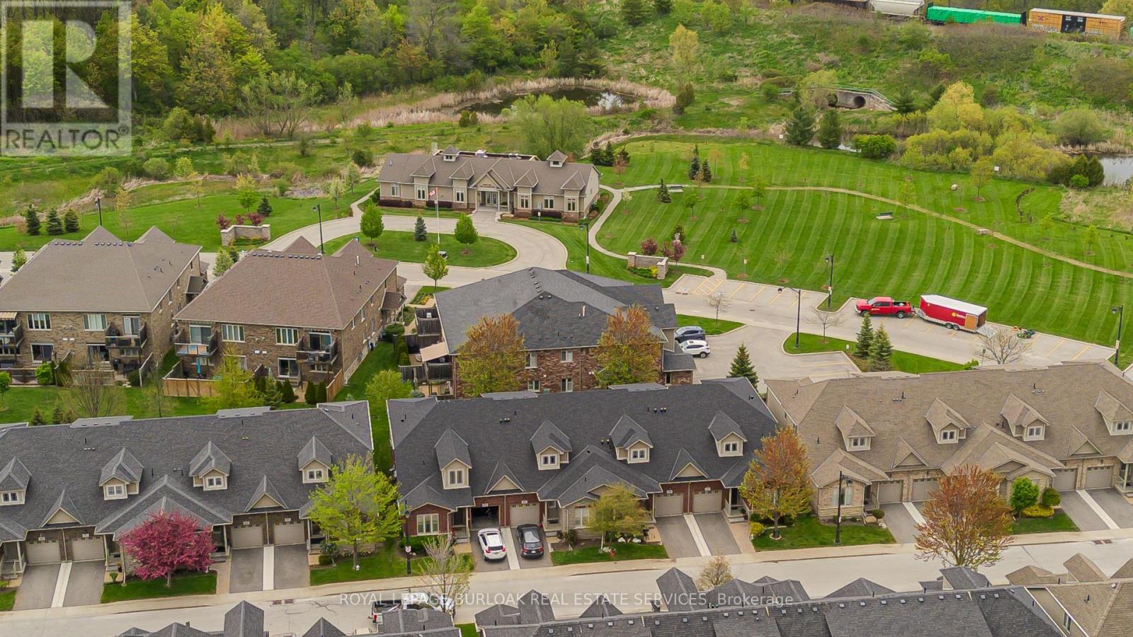
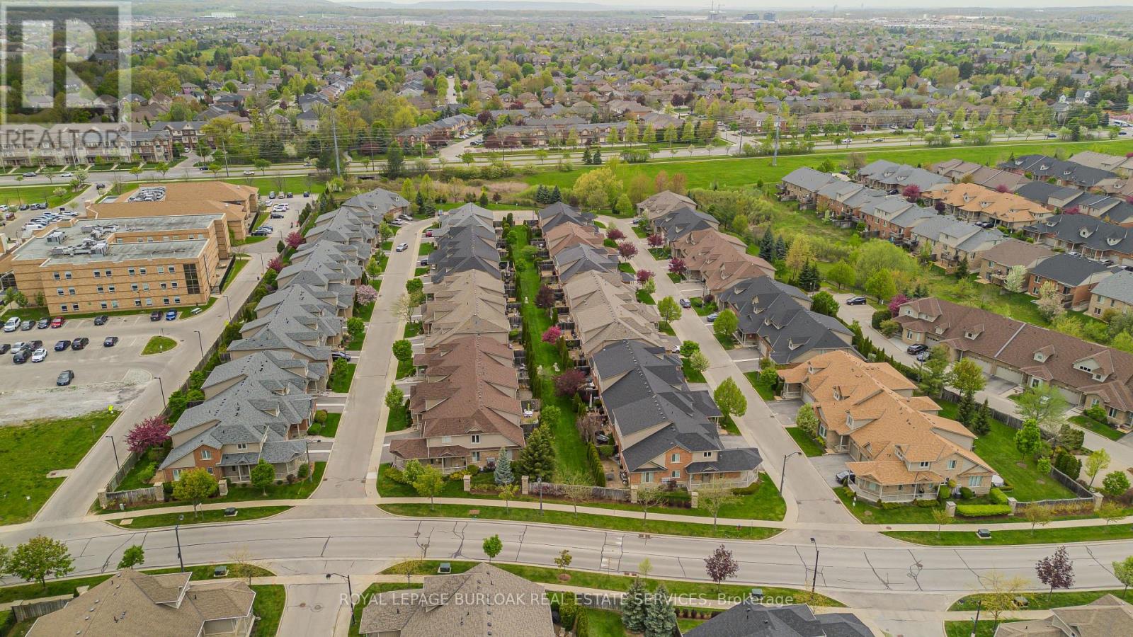
$939,000
97 - 2125 ITABASHI WAY
Burlington, Ontario, Ontario, L7M0A1
MLS® Number: W12238126
Property description
Welcome to this meticulously maintained townhome located in the highly sought-after Villages of Brantwell, a premier adult lifestyle community that offers both comfort and connection. Perfectly suited for those looking to grow into a welcoming, community-oriented neighbourhood, this home is steps away from the vibrant community clubhouse, where you can take part in yoga, social gatherings, and a variety of events year-round. The charming stone and brick façade is framed by beautiful perennial gardens that provide an inviting first impression. Step inside to 1,719 SF of living space with a bright and welcoming entry with soaring ceilings, setting the tone for the open-concept design throughout the main floor. The spacious kitchen is a true highlight, featuring granite countertops, tile backsplash, stainless steel appliances, a dedicated coffee bar, and ample cabinetry perfect for everyday living and entertaining. The living room boasts a rich hardwood floor, a cozy gas fireplace, sloped ceiling, and direct walkout to a private yard ideal for enjoying morning coffee or evening downtime. The main floor primary bedroom offers convenient living, complete with a large picture window, walk-in closet, and a modern 3pc ensuite featuring a glass walk-in shower with built-in bench. An additional large bedroom and 2pc powder room round out the main level. Upstairs, the spacious loft landing offers flexible space for a home office, lounge, or family room. A generously sized bedroom with walk-in closet and a 4pc bathroom completes the upper level perfect for guests. The backyard features a partially fenced concrete patio with privacy trees an ideal spot for a morning coffee or quiet relaxation. This home is the perfect blend of lifestyle, community, and comfort in one of Burlington's most desirable enclaves. Just minutes away from shopping, dining, highways, golf and more! Don't miss out!
Building information
Type
*****
Age
*****
Amenities
*****
Appliances
*****
Basement Development
*****
Basement Type
*****
Cooling Type
*****
Exterior Finish
*****
Fireplace Present
*****
FireplaceTotal
*****
Foundation Type
*****
Half Bath Total
*****
Heating Fuel
*****
Heating Type
*****
Size Interior
*****
Stories Total
*****
Land information
Amenities
*****
Rooms
Main level
Bathroom
*****
Primary Bedroom
*****
Family room
*****
Laundry room
*****
Kitchen
*****
Bathroom
*****
Bedroom
*****
Basement
Other
*****
Second level
Bathroom
*****
Bedroom
*****
Sitting room
*****
Main level
Bathroom
*****
Primary Bedroom
*****
Family room
*****
Laundry room
*****
Kitchen
*****
Bathroom
*****
Bedroom
*****
Basement
Other
*****
Second level
Bathroom
*****
Bedroom
*****
Sitting room
*****
Main level
Bathroom
*****
Primary Bedroom
*****
Family room
*****
Laundry room
*****
Kitchen
*****
Bathroom
*****
Bedroom
*****
Basement
Other
*****
Second level
Bathroom
*****
Bedroom
*****
Sitting room
*****
Main level
Bathroom
*****
Primary Bedroom
*****
Family room
*****
Laundry room
*****
Kitchen
*****
Bathroom
*****
Bedroom
*****
Basement
Other
*****
Second level
Bathroom
*****
Bedroom
*****
Sitting room
*****
Main level
Bathroom
*****
Primary Bedroom
*****
Family room
*****
Laundry room
*****
Kitchen
*****
Bathroom
*****
Courtesy of ROYAL LEPAGE BURLOAK REAL ESTATE SERVICES
Book a Showing for this property
Please note that filling out this form you'll be registered and your phone number without the +1 part will be used as a password.
