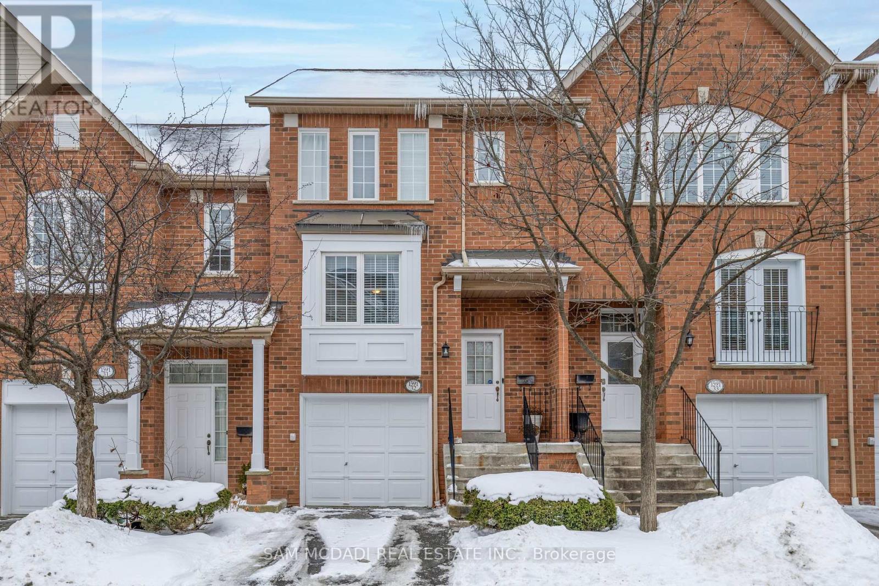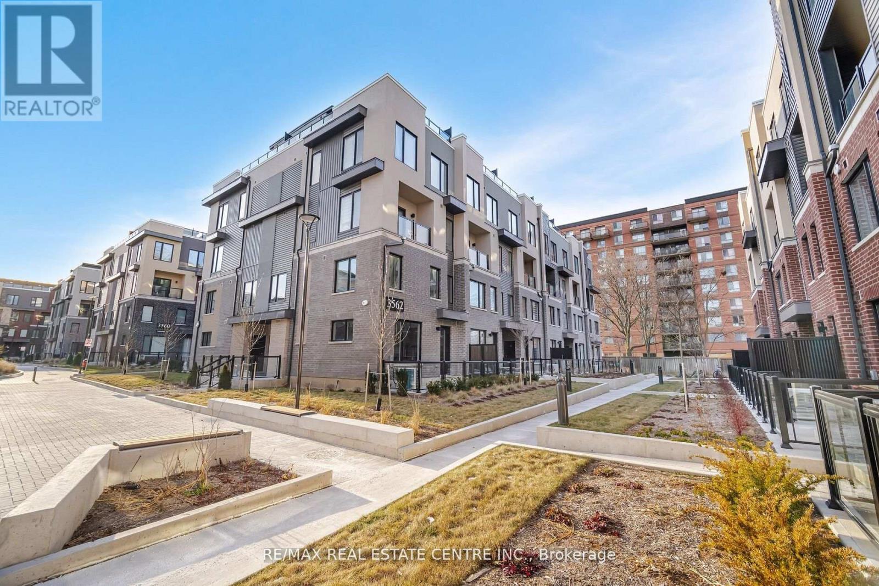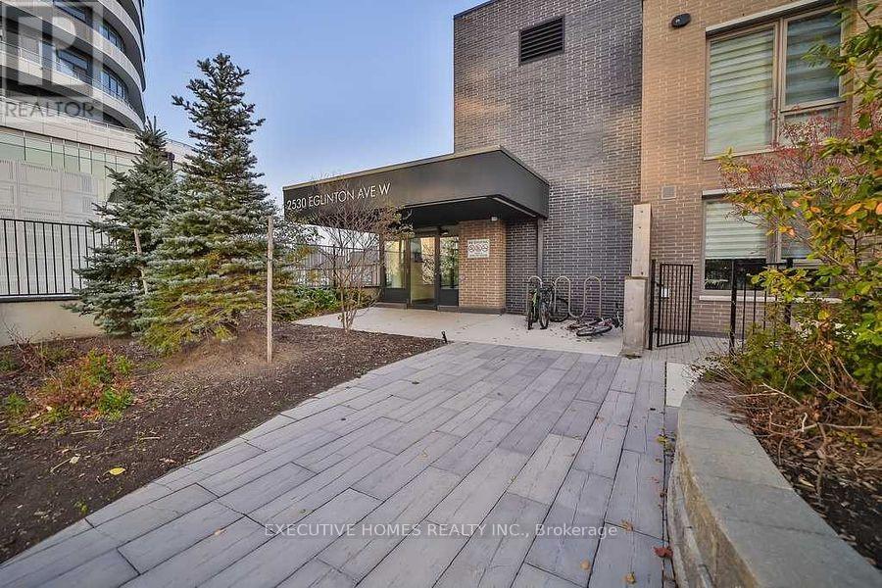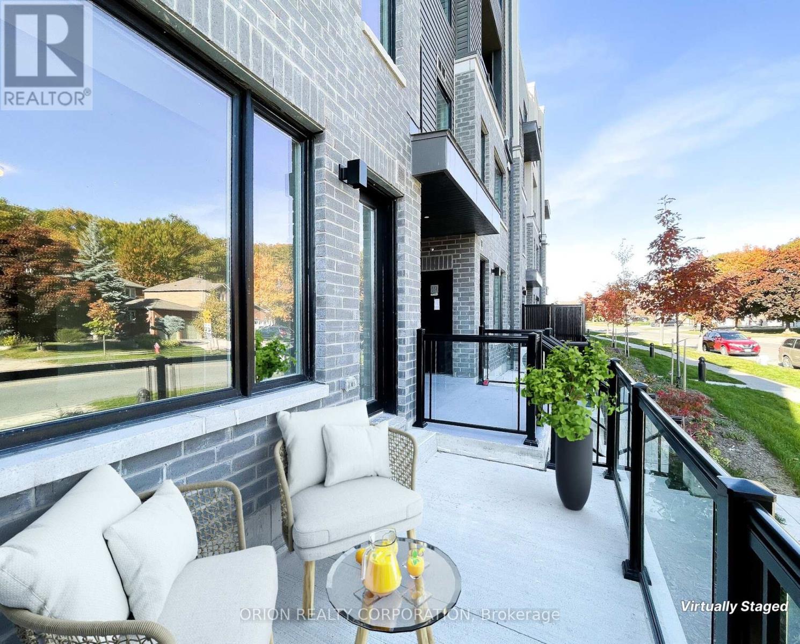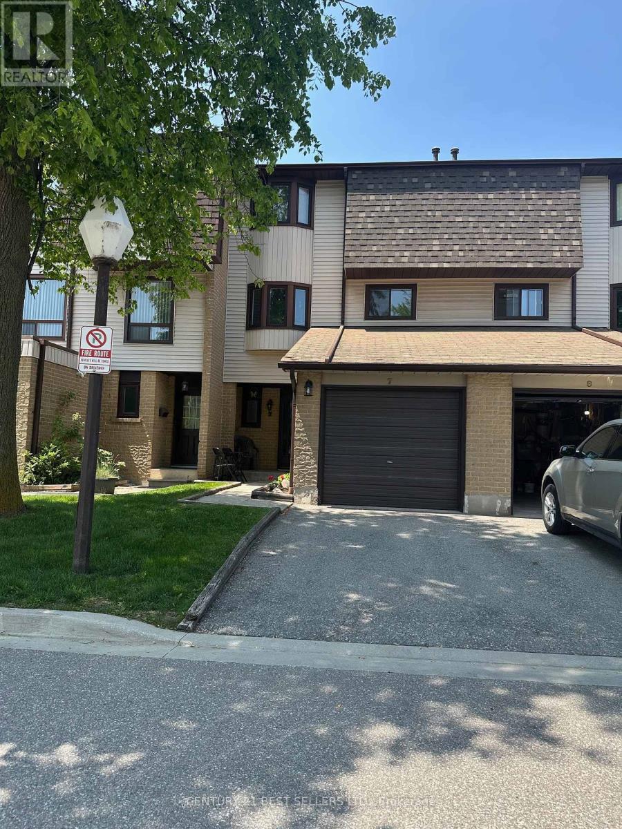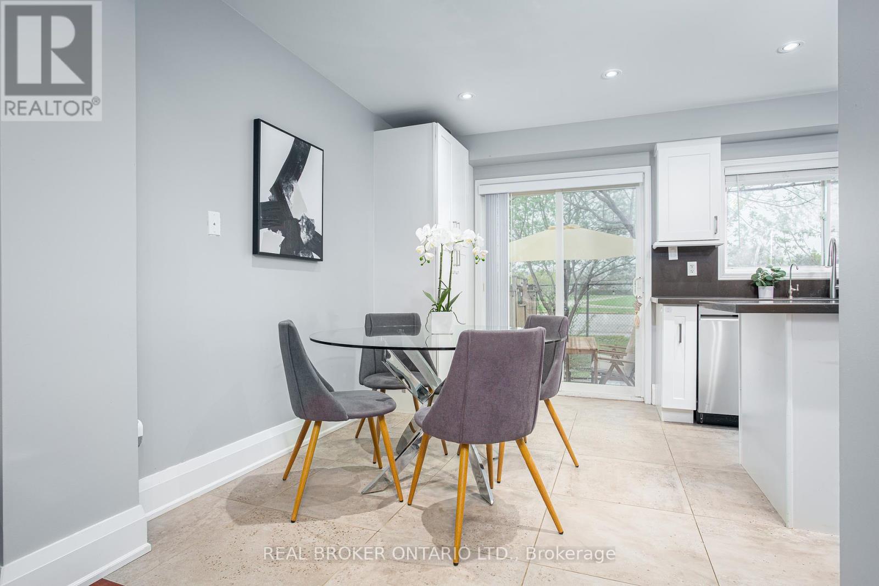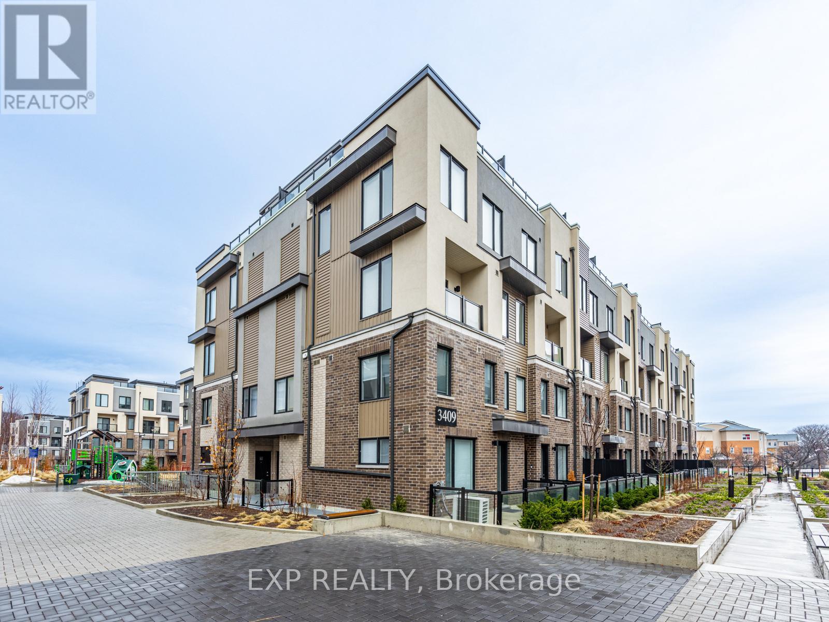Free account required
Unlock the full potential of your property search with a free account! Here's what you'll gain immediate access to:
- Exclusive Access to Every Listing
- Personalized Search Experience
- Favorite Properties at Your Fingertips
- Stay Ahead with Email Alerts
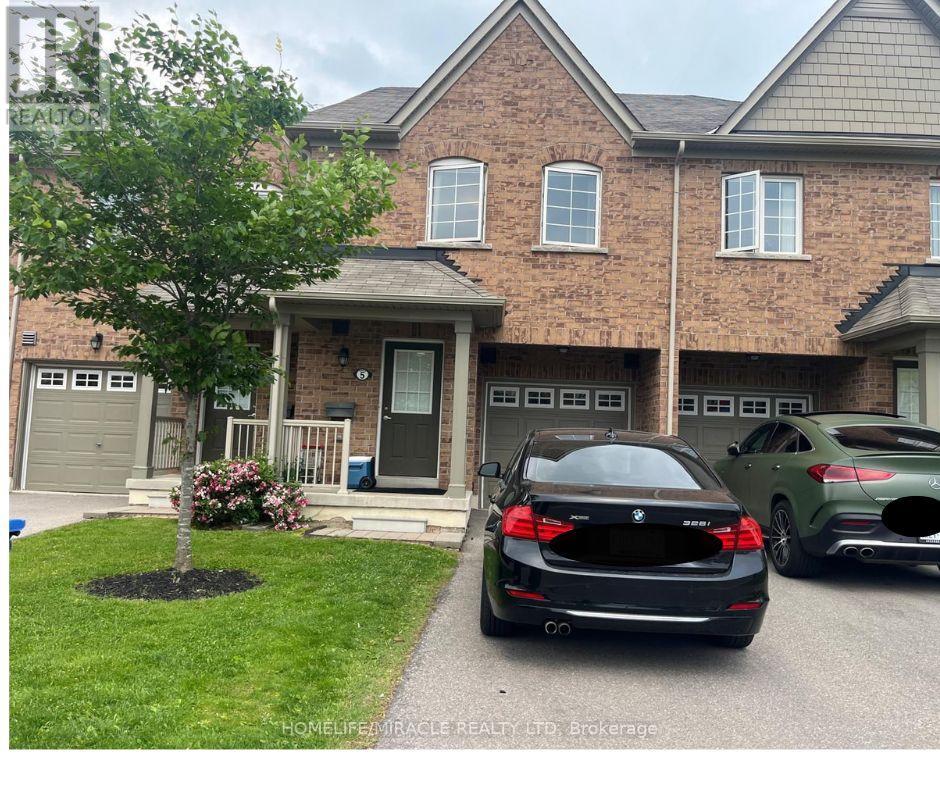


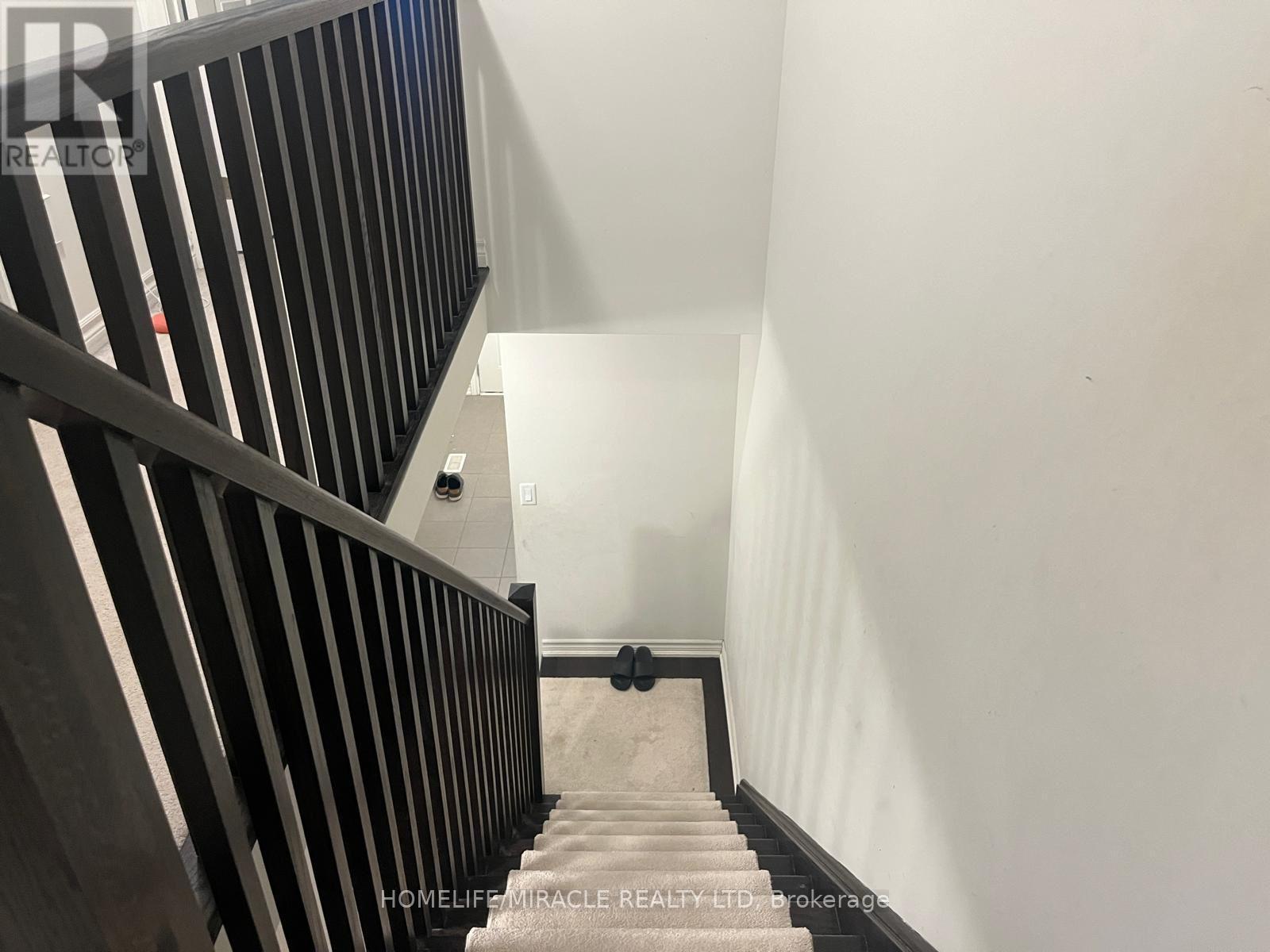

$799,000
5 - 5060 HARVARD ROAD
Mississauga, Ontario, Ontario, L5M0X1
MLS® Number: W12239015
Property description
Charming 3-Bedroom Townhouse in Desirable Churchill Meadows No Rear Neighbours!Welcome to this bright and spacious 3-bedroom townhouse located in the highly sought-after Churchill Meadows community. Offering approximately 1,362 sq. ft. above grade plus a finished basement, this home presents a wonderful blend of comfort, functionality, and potential.The open-concept main floor is bathed in natural light and features hardwood and ceramic flooring, a modern kitchen with laminate countertops, undermount sink, and ample cabinetry, as well as a cozy family room perfect for everyday living and entertaining.Upstairs, you'll find three generously sized bedrooms, including a primary suite with a private 4-piece ensuite bath. Step outside to enjoy a fully fenced backyard with no house behind, offering a peaceful outdoor retreat ideal for relaxation or hosting guests.Please Note: The home is currently tenanted And Will Require Some TLC- a perfect opportunity for buyers with vision to unlock incredible value.Ideally located close to top-rated schools, scenic parks, shopping centres, and major highways (401/403/407), this home offers a rare opportunity to own in one of Mississauga's most desirable neighbourhoods.Don't miss your chance to make this gem your own!
Building information
Type
*****
Age
*****
Appliances
*****
Basement Development
*****
Basement Type
*****
Cooling Type
*****
Exterior Finish
*****
Flooring Type
*****
Foundation Type
*****
Half Bath Total
*****
Heating Fuel
*****
Heating Type
*****
Size Interior
*****
Stories Total
*****
Land information
Amenities
*****
Fence Type
*****
Rooms
Main level
Eating area
*****
Kitchen
*****
Dining room
*****
Living room
*****
Basement
Family room
*****
Other
*****
Second level
Bedroom 3
*****
Bedroom 2
*****
Primary Bedroom
*****
Main level
Eating area
*****
Kitchen
*****
Dining room
*****
Living room
*****
Basement
Family room
*****
Other
*****
Second level
Bedroom 3
*****
Bedroom 2
*****
Primary Bedroom
*****
Main level
Eating area
*****
Kitchen
*****
Dining room
*****
Living room
*****
Basement
Family room
*****
Other
*****
Second level
Bedroom 3
*****
Bedroom 2
*****
Primary Bedroom
*****
Courtesy of HOMELIFE/MIRACLE REALTY LTD
Book a Showing for this property
Please note that filling out this form you'll be registered and your phone number without the +1 part will be used as a password.
