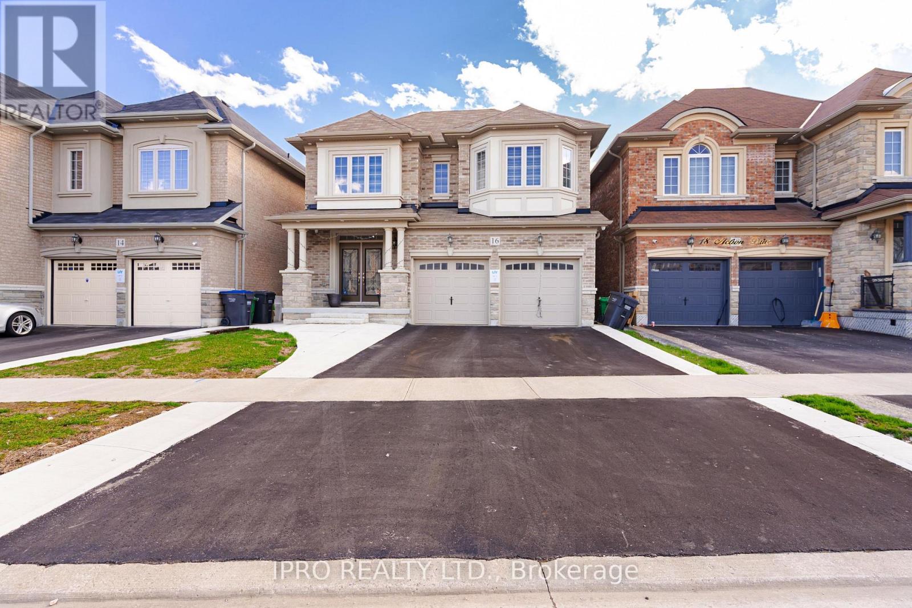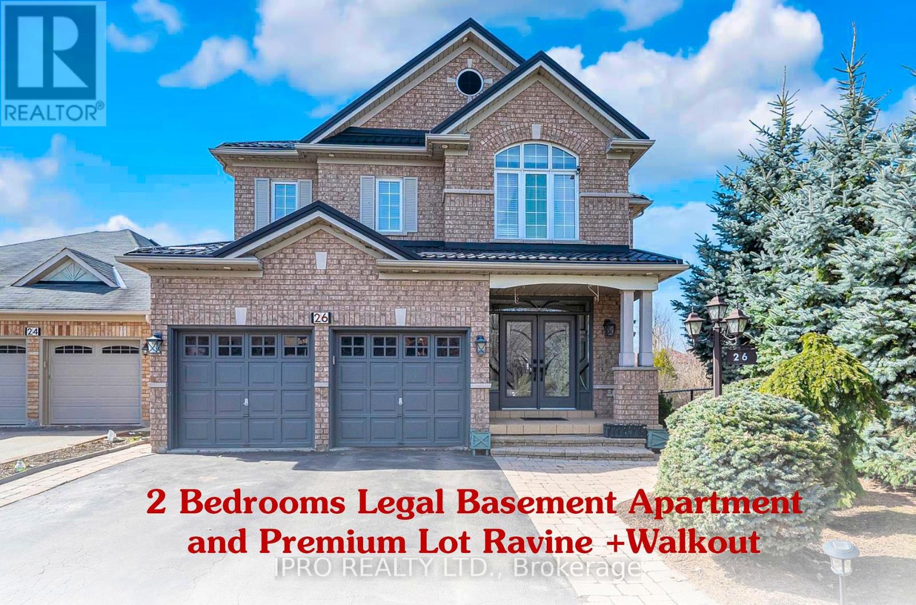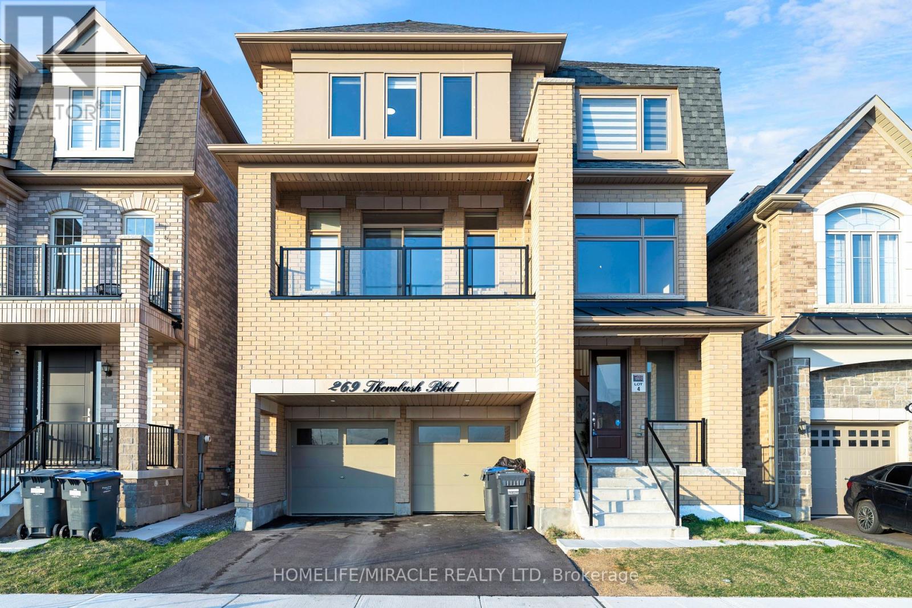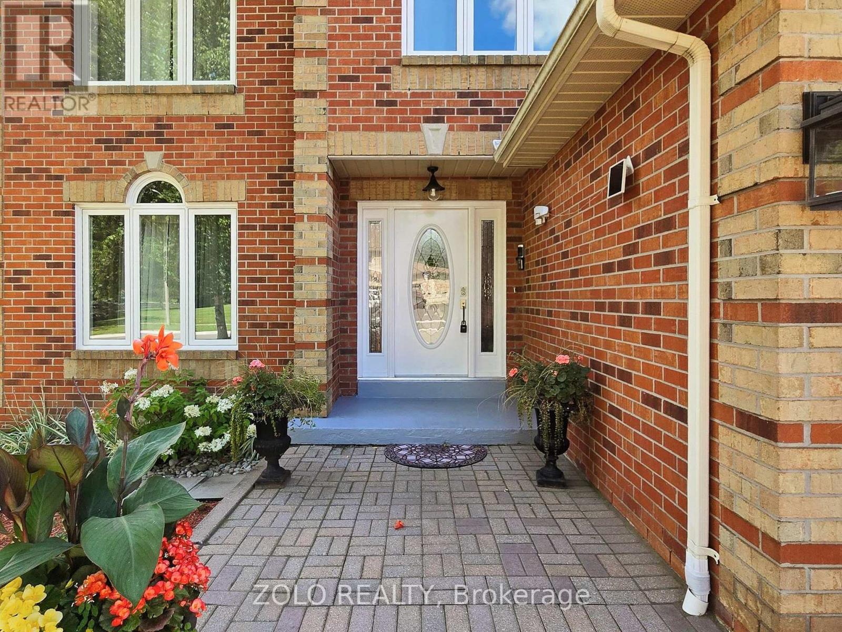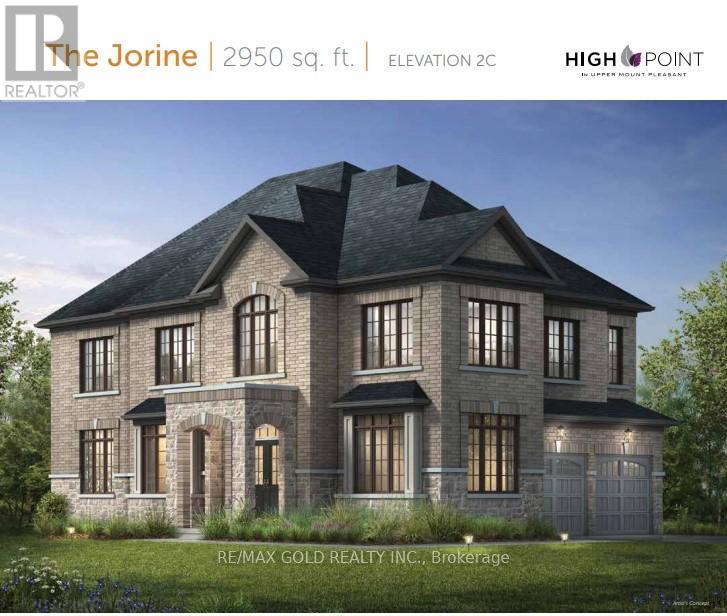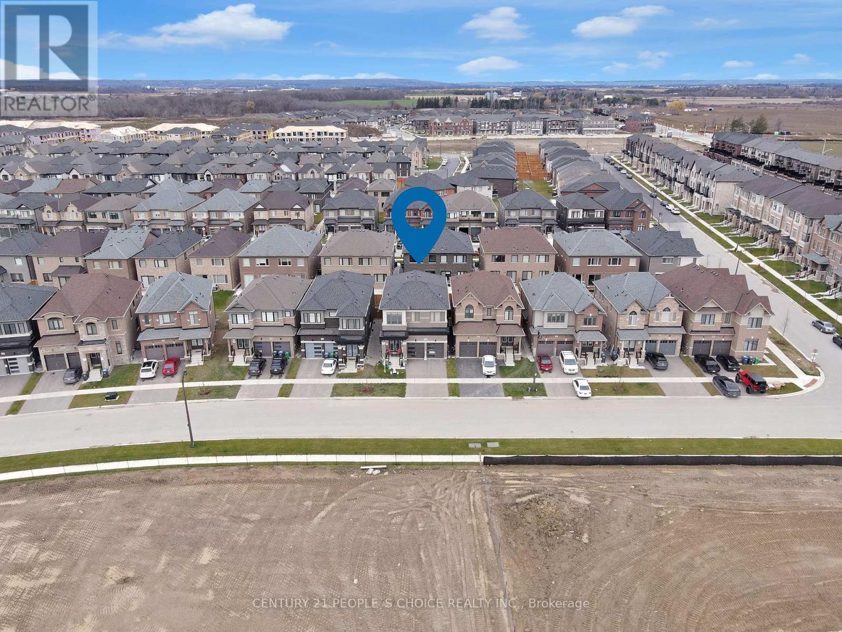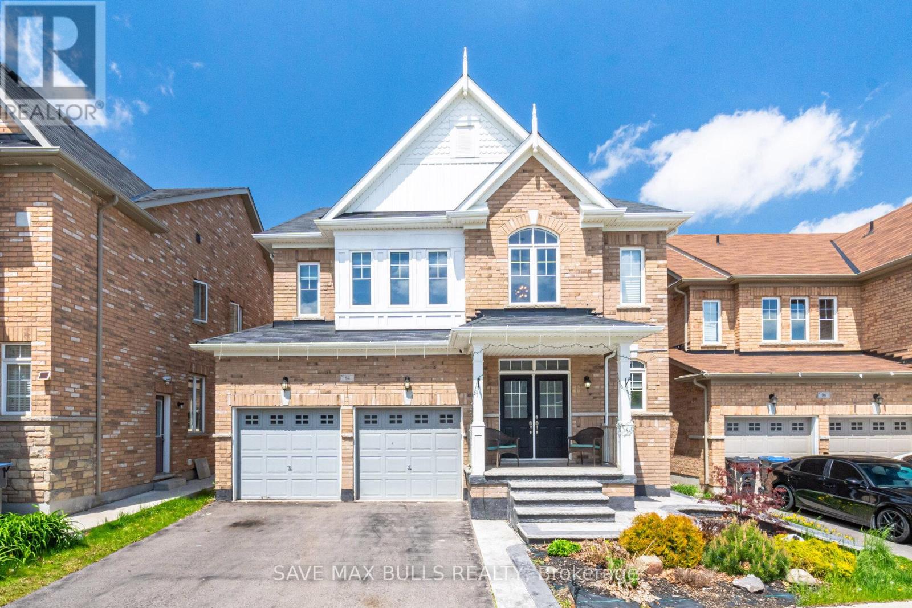Free account required
Unlock the full potential of your property search with a free account! Here's what you'll gain immediate access to:
- Exclusive Access to Every Listing
- Personalized Search Experience
- Favorite Properties at Your Fingertips
- Stay Ahead with Email Alerts
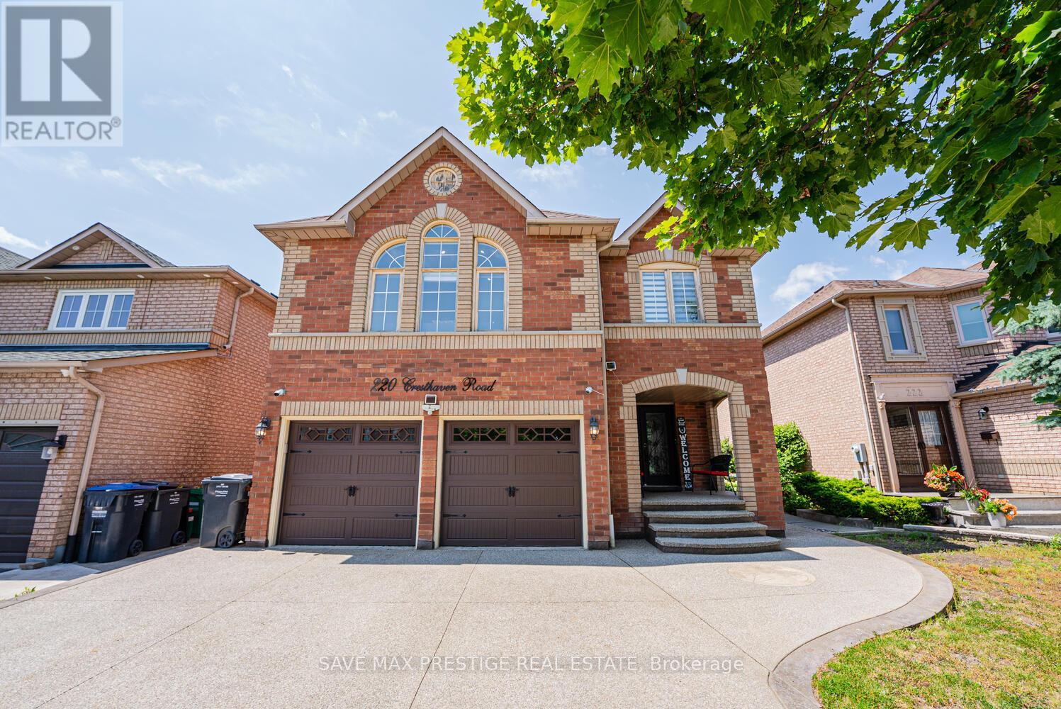
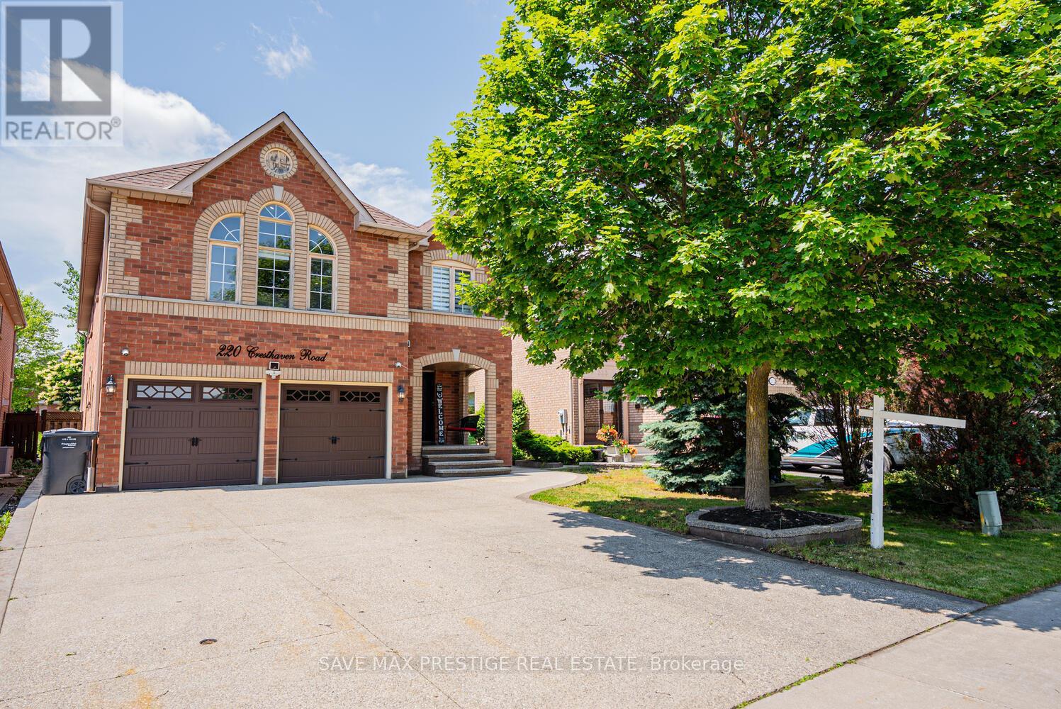
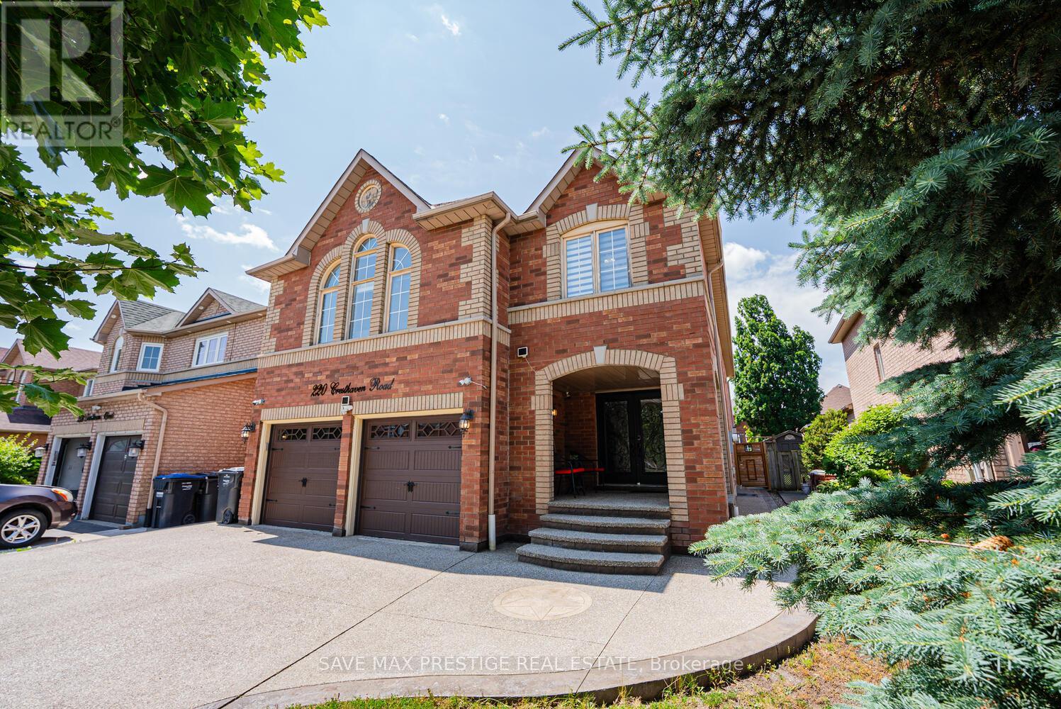
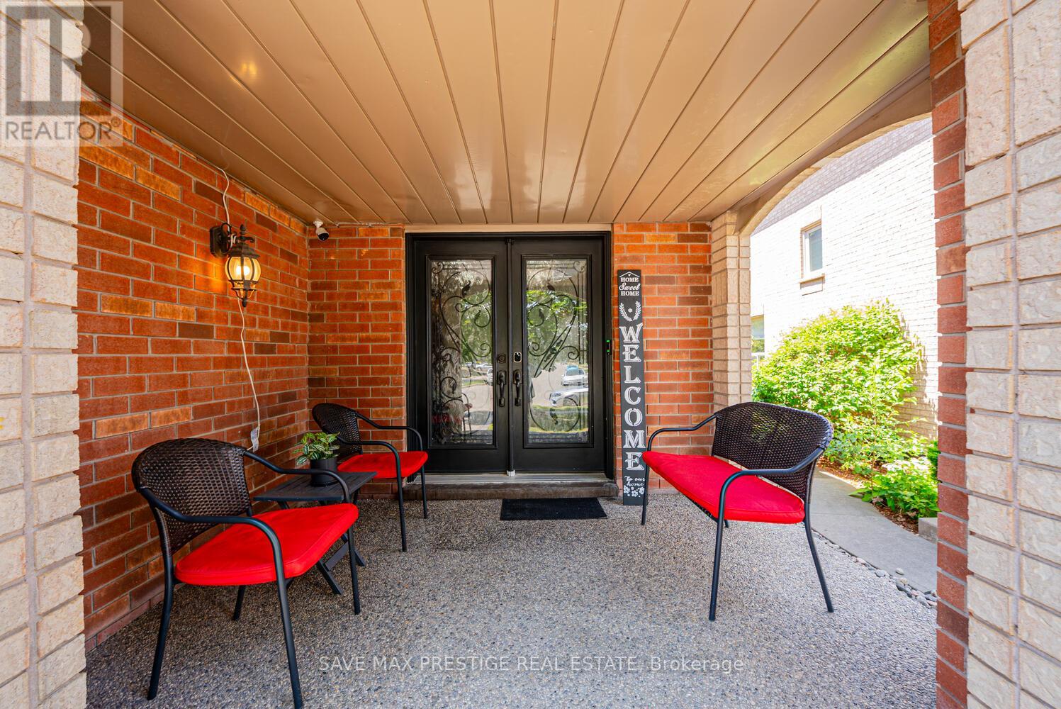
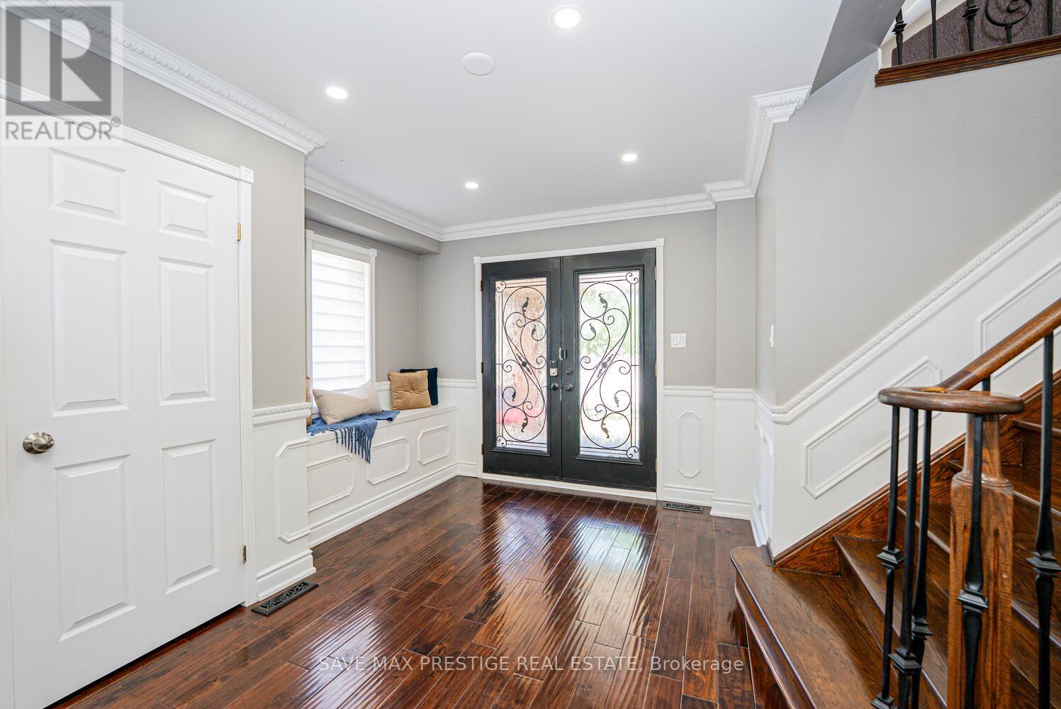
$1,659,900
220 CRESTHAVEN ROAD
Brampton, Ontario, Ontario, L7A1G5
MLS® Number: W12239401
Property description
Amazing opportunity to own a Luxurious Detached home (over 5000 sq ft of total living space) w/double car garage loaded with Tons of Upgrades in most sought-after peaceful & quite location of Brampton. Double Door entry, welcoming foyer with wayne scotting. Living room w/ hand scalped engineered hardwood, Double sided fireplace, pot lights & open to above high ceiling. Separate Dining room with pot lights for formal dinners. Separate Family room w/ gas fireplace, B/I book shelves, pot lights & large window ideal for family gatherings. Highly Upgraded Chefs Gourmet kitchen w/ hardwood floors, B/I S/S Appliances, Electric cook top, Center Island, Granite counters, Crown Molding & Wayne Scotting. Stained oak stairs w/iron pickets. 2nd Floor Boast Additional huge Family Rm W/Vaulted Ceilings, Pot lights. Huge Primary Bedroom w/ 5pc ensuite, Walk-in closet & big window for lots of sunlight. 3 Other good sized bedrooms. Finished Basement w/ Party Sized Rec room w/ laminate flooring , pot lights & electric fireplace, 2 bedrooms, 3 Pc washroom & Kitchen. Side entrance for the Basement. Professional landscaping w/ Exposed concrete on front , sides & Backyard. Deep Back yard to enjoy summer gatherings with family & friends. New Air conditioner (2021), New Roof (2022), Furnace w/ In-built humidifier. Families will appreciate the proximity to top-rated schools, expansive parks, and convenient public transit. Plus, with quick access to Highway 410 and upcoming hwy 413, commuting is effortless. Close to amenities. A Must See !! You Wont be disappointed!!
Building information
Type
*****
Amenities
*****
Appliances
*****
Basement Development
*****
Basement Features
*****
Basement Type
*****
Construction Style Attachment
*****
Cooling Type
*****
Exterior Finish
*****
Fireplace Present
*****
FireplaceTotal
*****
Flooring Type
*****
Foundation Type
*****
Half Bath Total
*****
Heating Fuel
*****
Heating Type
*****
Size Interior
*****
Stories Total
*****
Utility Water
*****
Land information
Sewer
*****
Size Depth
*****
Size Frontage
*****
Size Irregular
*****
Size Total
*****
Rooms
Main level
Family room
*****
Eating area
*****
Kitchen
*****
Dining room
*****
Living room
*****
Foyer
*****
Bedroom 4
*****
Bedroom 3
*****
Basement
Bedroom
*****
Bedroom
*****
Kitchen
*****
Recreational, Games room
*****
Second level
Bedroom 2
*****
Primary Bedroom
*****
Family room
*****
Main level
Family room
*****
Eating area
*****
Kitchen
*****
Dining room
*****
Living room
*****
Foyer
*****
Bedroom 4
*****
Bedroom 3
*****
Basement
Bedroom
*****
Bedroom
*****
Kitchen
*****
Recreational, Games room
*****
Second level
Bedroom 2
*****
Primary Bedroom
*****
Family room
*****
Main level
Family room
*****
Eating area
*****
Kitchen
*****
Dining room
*****
Living room
*****
Foyer
*****
Bedroom 4
*****
Bedroom 3
*****
Basement
Bedroom
*****
Bedroom
*****
Kitchen
*****
Recreational, Games room
*****
Second level
Bedroom 2
*****
Primary Bedroom
*****
Family room
*****
Main level
Family room
*****
Eating area
*****
Kitchen
*****
Dining room
*****
Living room
*****
Courtesy of SAVE MAX PRESTIGE REAL ESTATE
Book a Showing for this property
Please note that filling out this form you'll be registered and your phone number without the +1 part will be used as a password.
