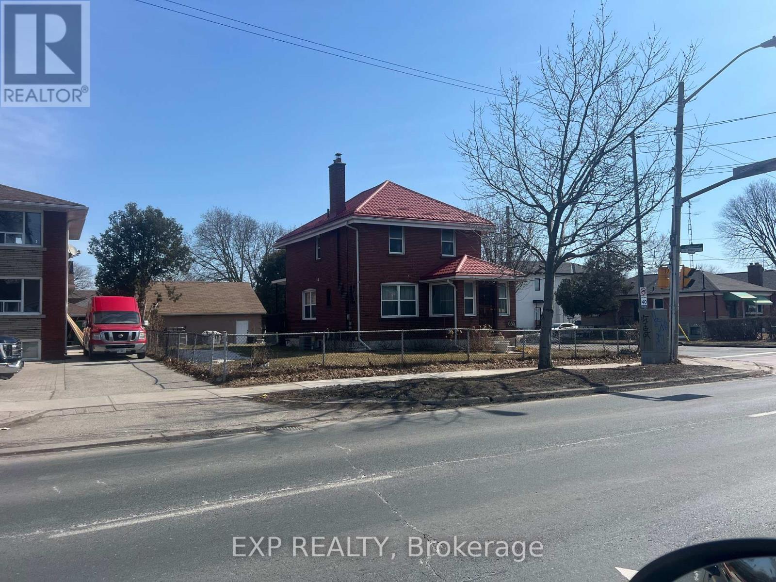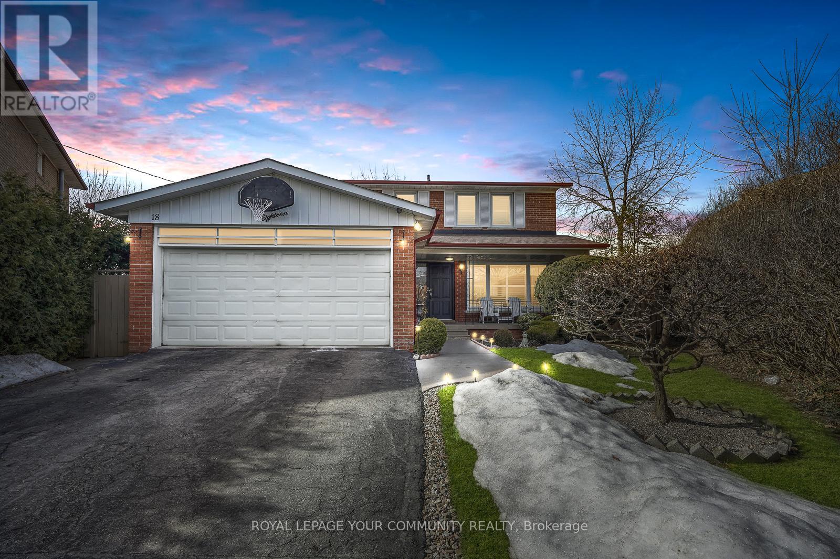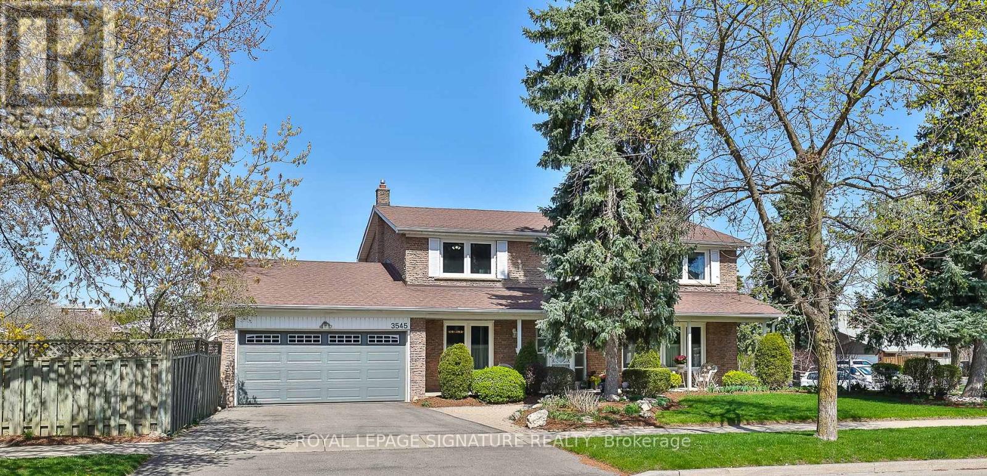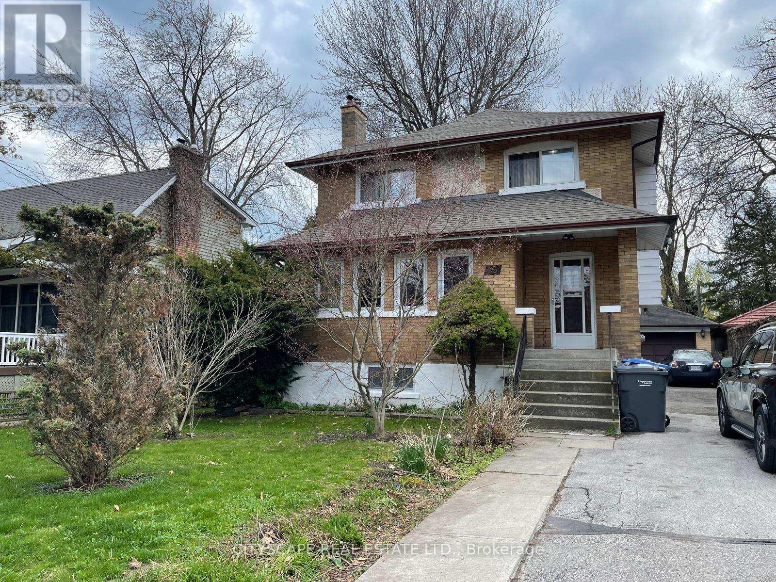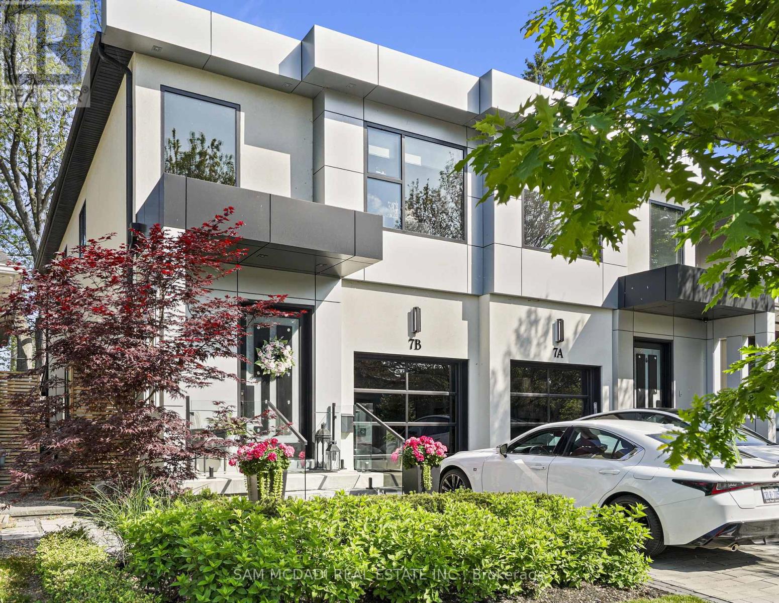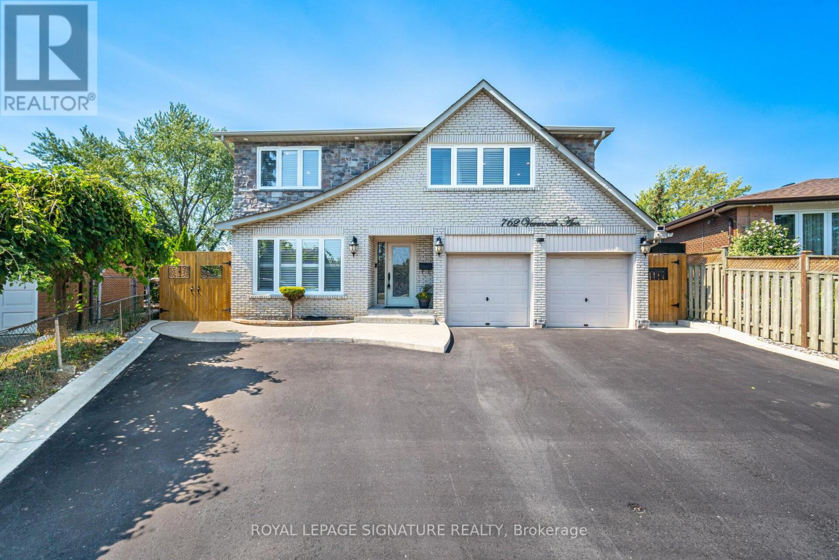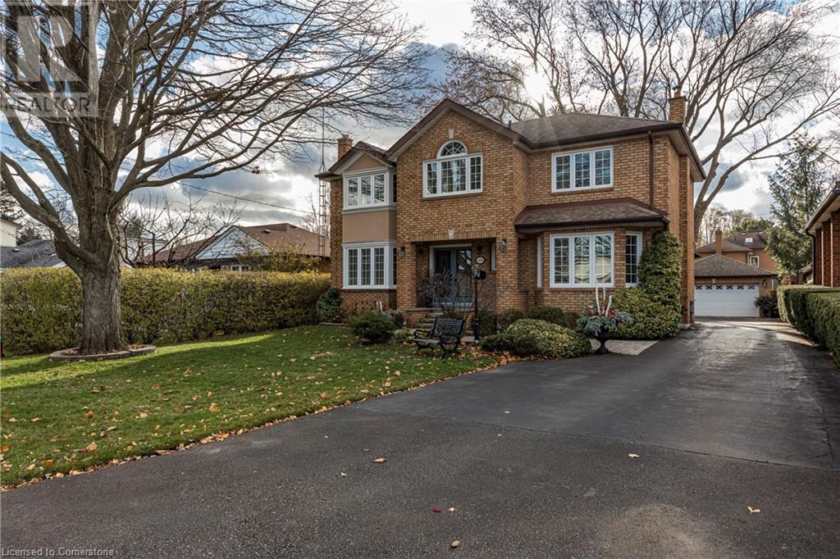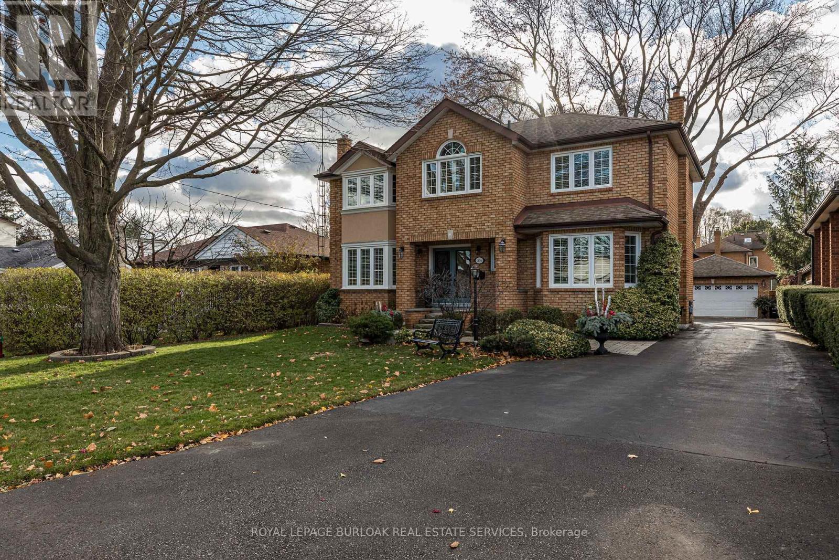Free account required
Unlock the full potential of your property search with a free account! Here's what you'll gain immediate access to:
- Exclusive Access to Every Listing
- Personalized Search Experience
- Favorite Properties at Your Fingertips
- Stay Ahead with Email Alerts
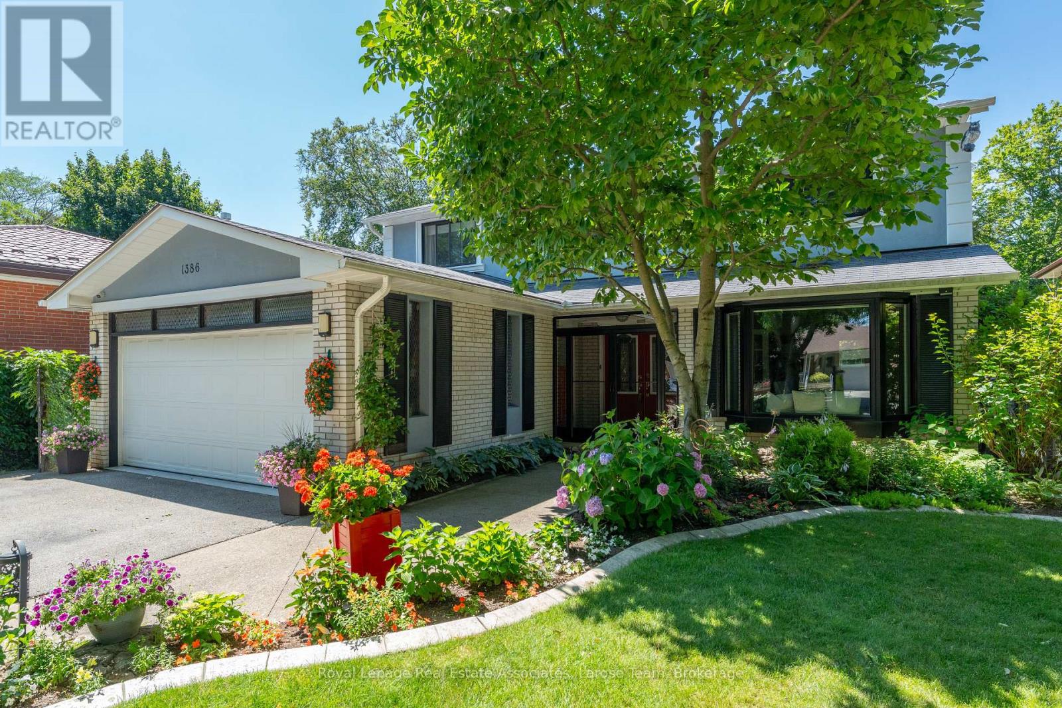
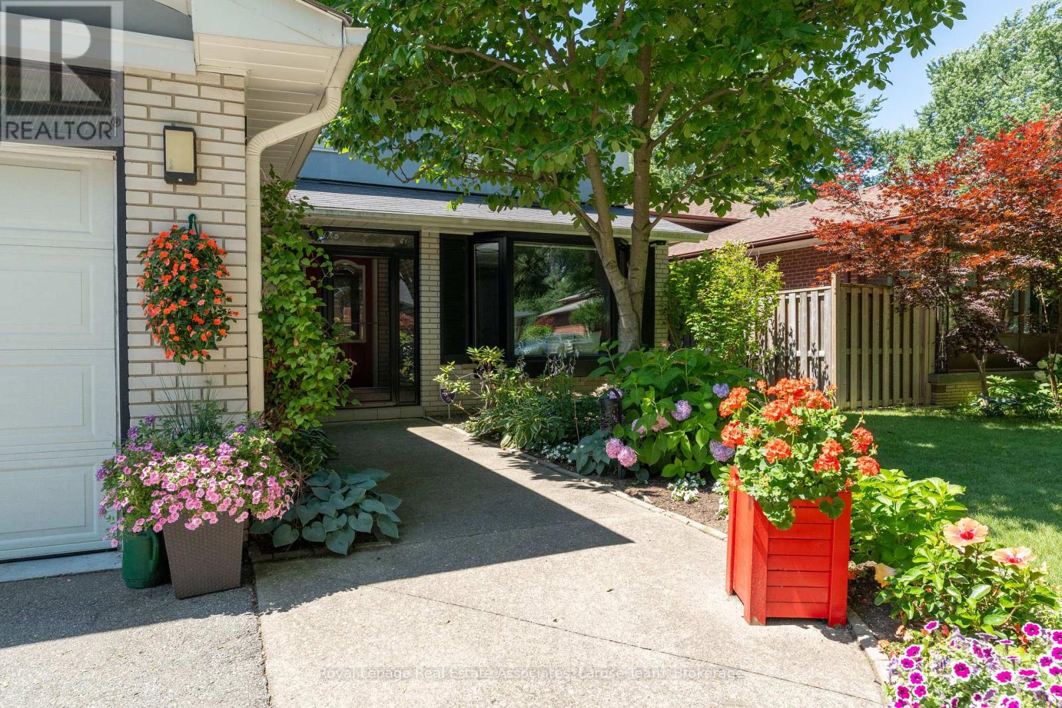
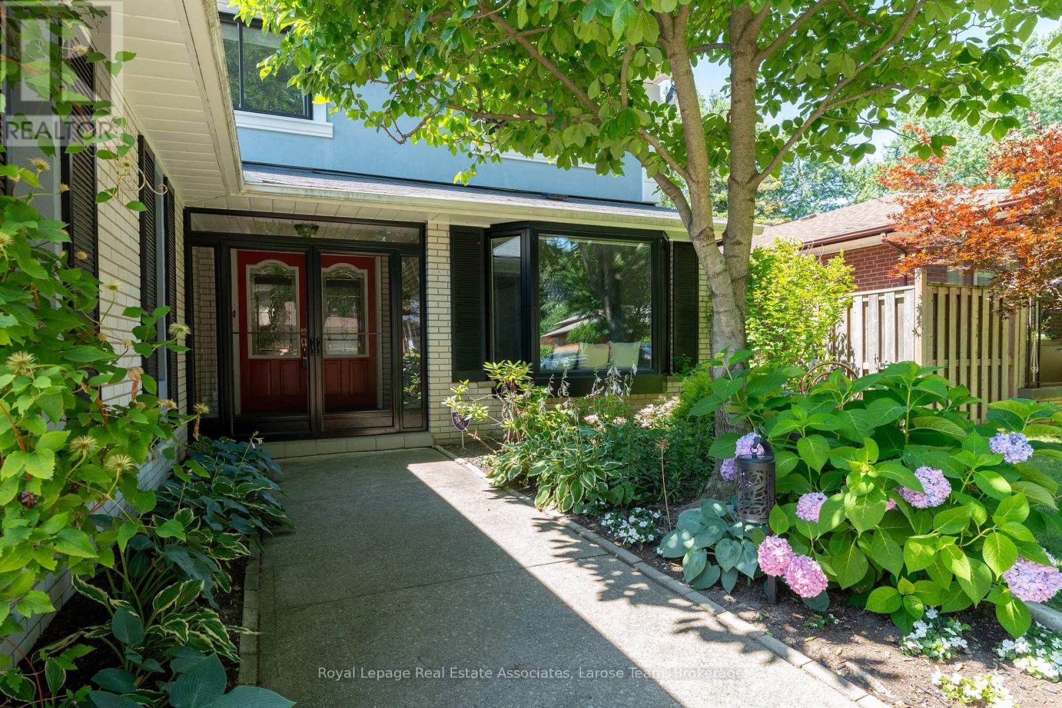
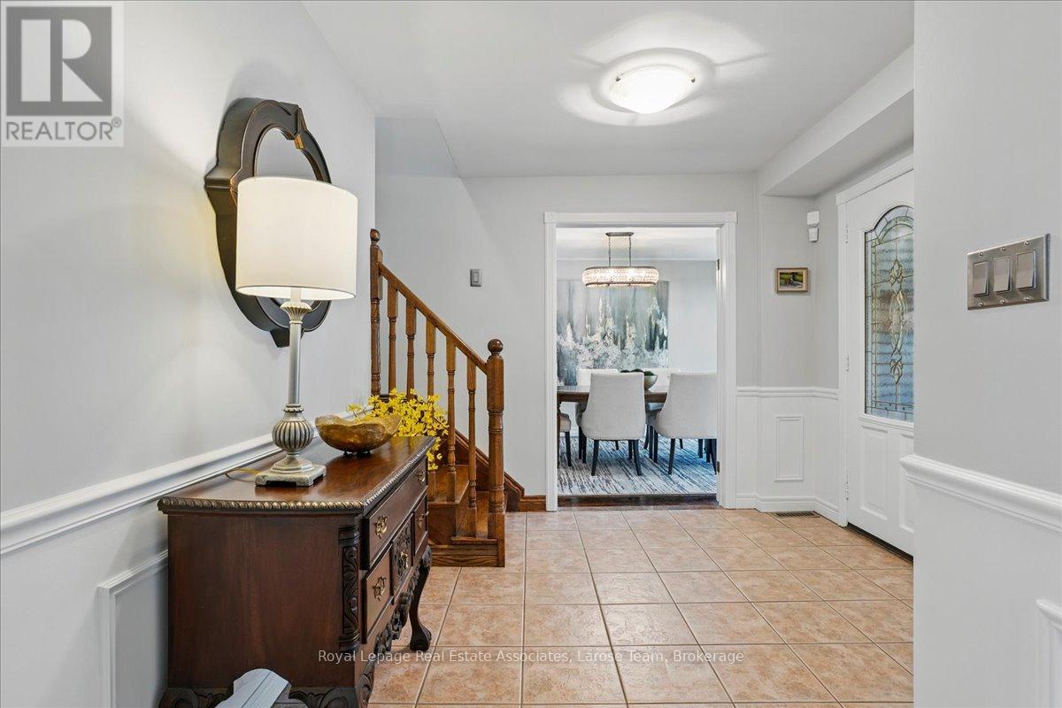
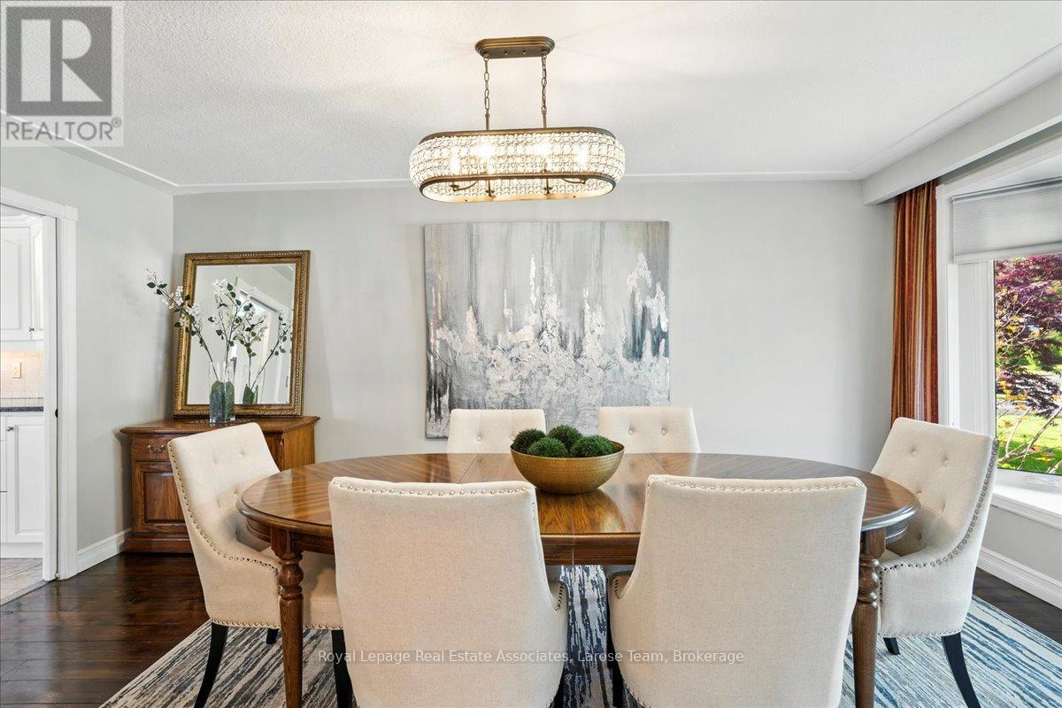
$1,785,000
1386 MYRON DRIVE
Mississauga, Ontario, Ontario, L5E2N4
MLS® Number: W12241546
Property description
A stunning garden oasis awaits! An inviting & beautifully cared for 4+1 bedroom, 3-bathroom 2-storey family home nestled on a breathtaking 52 x 257 ft. garden lot in the highly desirable Lakeview community in South Mississauga. This exceptional property blends comfort, space, and versatility in a setting that feels like your own private retreat. Step into the heart of the home - a spacious, sunlit eat-in kitchen perfect for gatherings, featuring a large centre island, stainless steel appliances, a breakfast area, a picture window with garden views, and a walkout to the spectacular backyard. The main level also offers a warm & elegant layout with a formal dining room, cozy living room, sun-drenched family room, convenient laundry, and powder room. Upstairs, discover four generously sized bedrooms, including a serene primary suite with a walk-in closet and private ensuite. Multiple walkouts open to a west-facing backyard oasis - a true showstopper with two peaceful ponds, vibrant birdlife, a flourishing vegetable patch, lush perennial gardens, and a large pergola that invites year-round enjoyment. A spacious heated and powered shed adds even more functionality to this magical outdoor space. The finished basement adds exceptional value with a large rec room, ample storage, two workshops, a cedar closet, and an additional bedroom - plus a separate entrance offering potential for a future income or in-law suite. Additional highlights include three cozy gas fireplaces, a sun tunnel skylight, interior access to the double garage, and nearly 30 years of love and care poured into every corner of this warm, welcoming home. Just steps from Lakeview Golf Course, parks, waterfront trails, shopping, transit, highways, and the brand-new Carmen Corbasson Community Centre - this home offers an unbeatable lifestyle on a prime street in one of Mississaugas most vibrant and evolving communities. 1386 Myron Drive is more than just a house - its a place where your next chapter begins.
Building information
Type
*****
Age
*****
Appliances
*****
Basement Development
*****
Basement Type
*****
Construction Style Attachment
*****
Cooling Type
*****
Exterior Finish
*****
Fireplace Present
*****
Flooring Type
*****
Foundation Type
*****
Half Bath Total
*****
Heating Fuel
*****
Heating Type
*****
Size Interior
*****
Stories Total
*****
Utility Water
*****
Land information
Amenities
*****
Fence Type
*****
Sewer
*****
Size Depth
*****
Size Frontage
*****
Size Irregular
*****
Size Total
*****
Rooms
Main level
Family room
*****
Kitchen
*****
Dining room
*****
Living room
*****
Lower level
Recreational, Games room
*****
Bedroom
*****
Second level
Bedroom
*****
Bedroom
*****
Bedroom
*****
Primary Bedroom
*****
Main level
Family room
*****
Kitchen
*****
Dining room
*****
Living room
*****
Lower level
Recreational, Games room
*****
Bedroom
*****
Second level
Bedroom
*****
Bedroom
*****
Bedroom
*****
Primary Bedroom
*****
Main level
Family room
*****
Kitchen
*****
Dining room
*****
Living room
*****
Lower level
Recreational, Games room
*****
Bedroom
*****
Second level
Bedroom
*****
Bedroom
*****
Bedroom
*****
Primary Bedroom
*****
Main level
Family room
*****
Kitchen
*****
Dining room
*****
Living room
*****
Lower level
Recreational, Games room
*****
Bedroom
*****
Second level
Bedroom
*****
Bedroom
*****
Bedroom
*****
Primary Bedroom
*****
Main level
Family room
*****
Kitchen
*****
Dining room
*****
Living room
*****
Lower level
Recreational, Games room
*****
Bedroom
*****
Second level
Bedroom
*****
Bedroom
*****
Bedroom
*****
Primary Bedroom
*****
Courtesy of Royal Lepage Real Estate Associates, Larose Team
Book a Showing for this property
Please note that filling out this form you'll be registered and your phone number without the +1 part will be used as a password.
