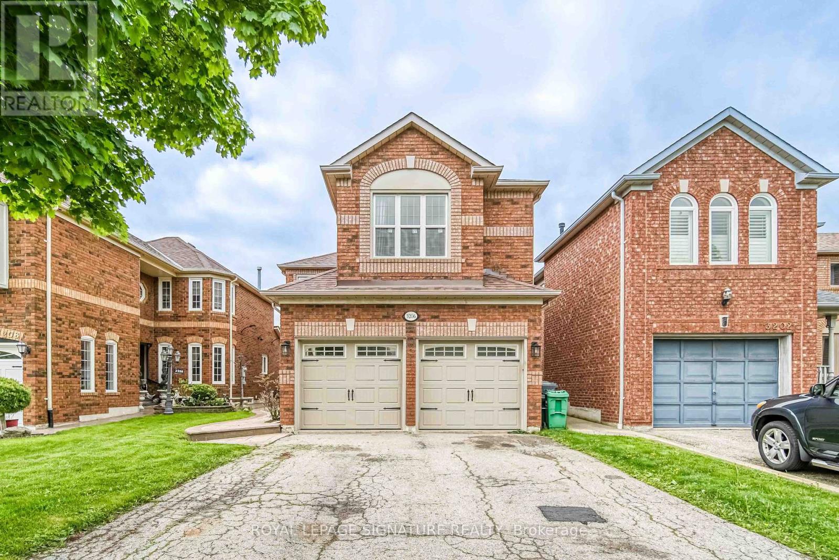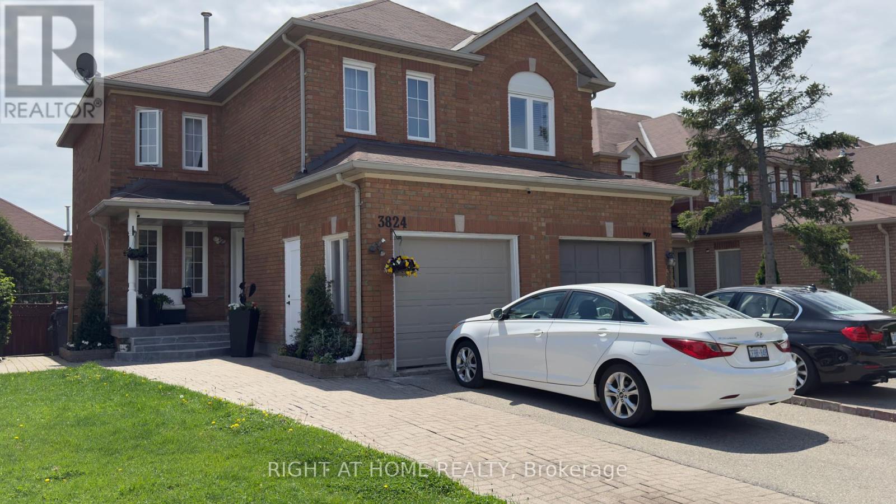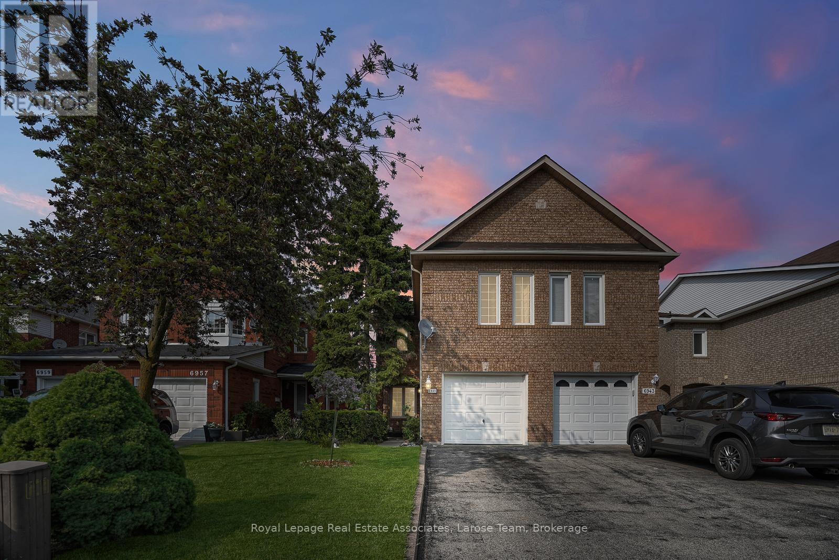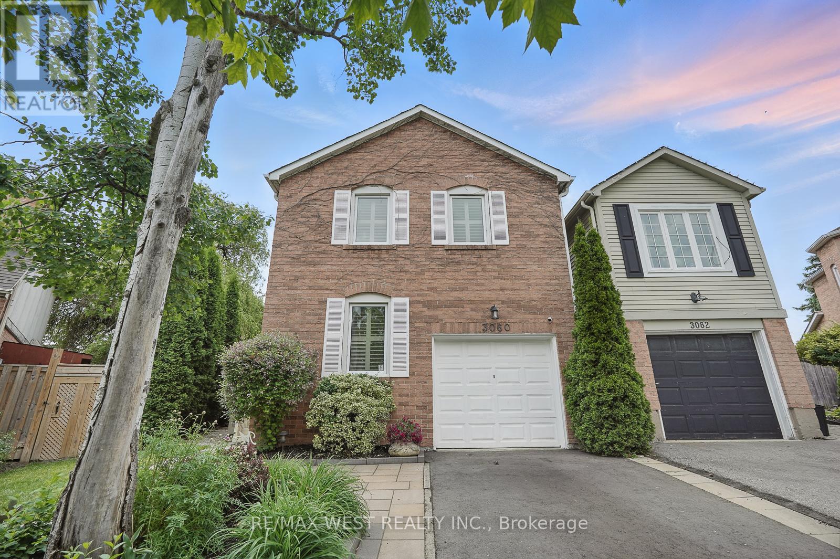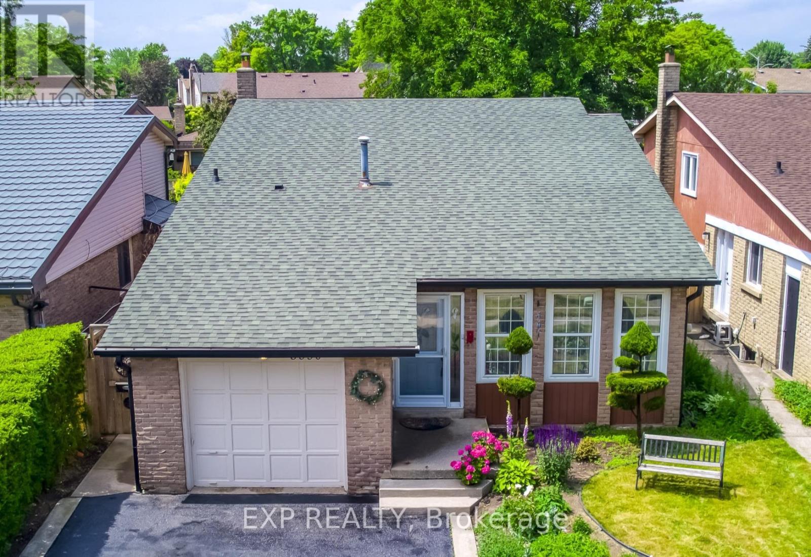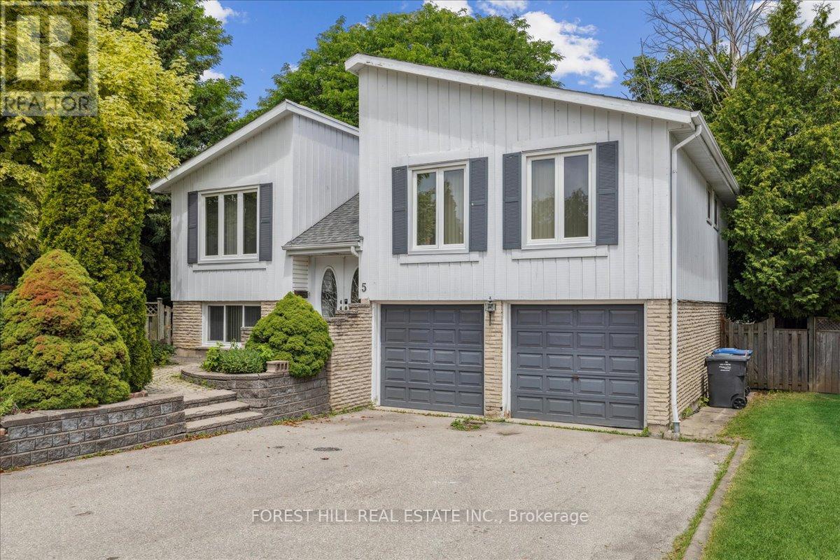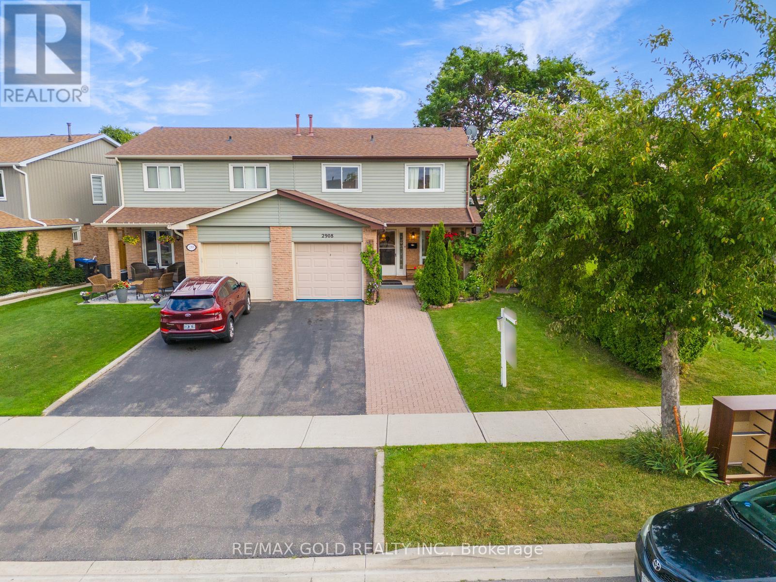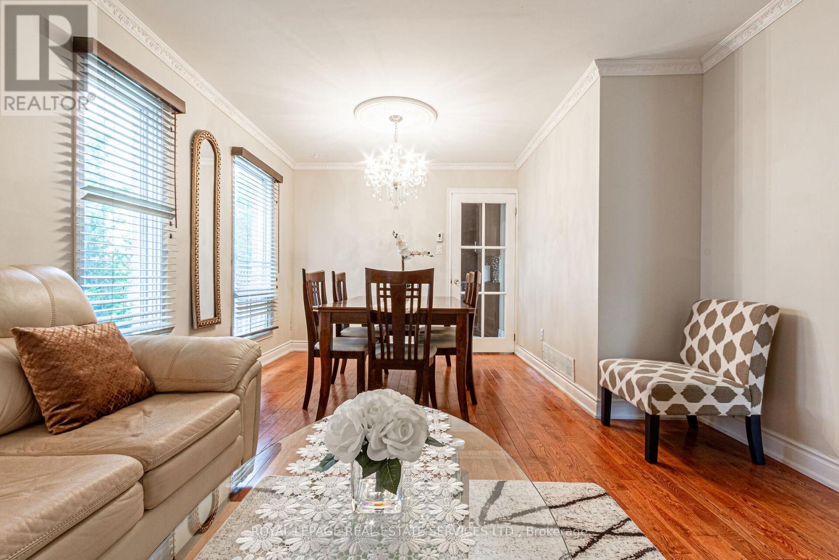Free account required
Unlock the full potential of your property search with a free account! Here's what you'll gain immediate access to:
- Exclusive Access to Every Listing
- Personalized Search Experience
- Favorite Properties at Your Fingertips
- Stay Ahead with Email Alerts
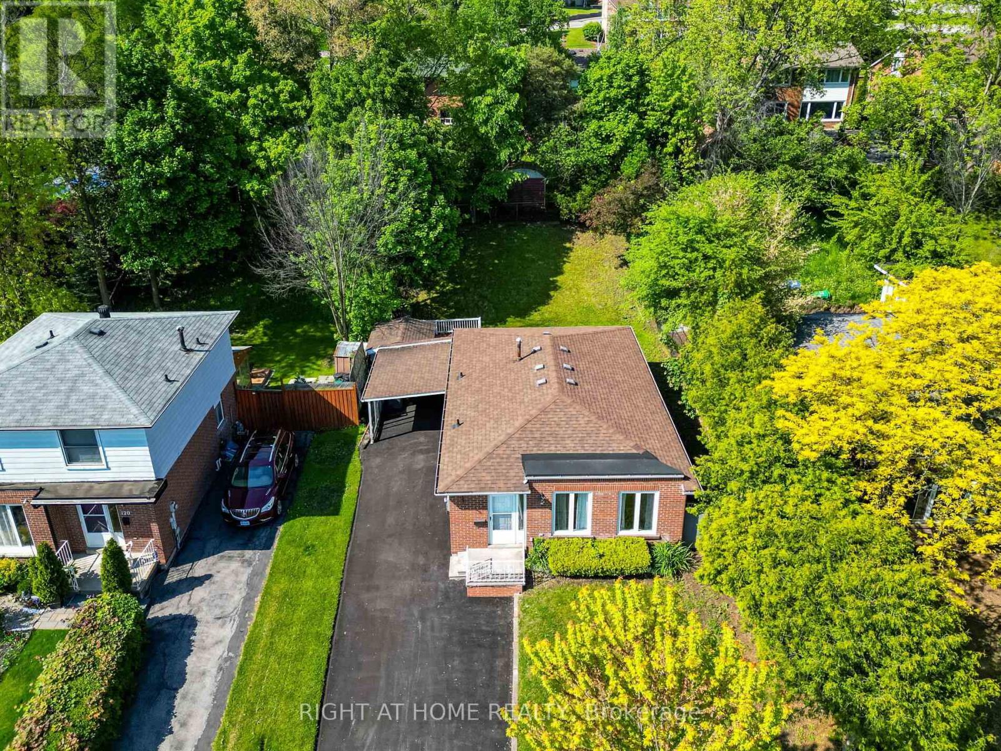
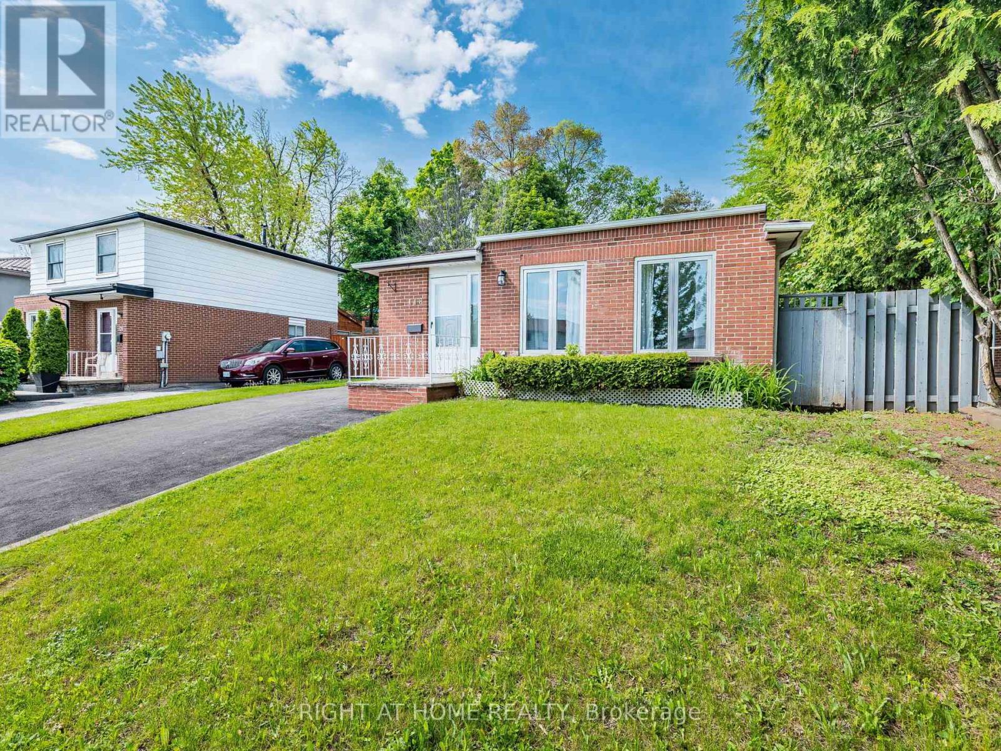
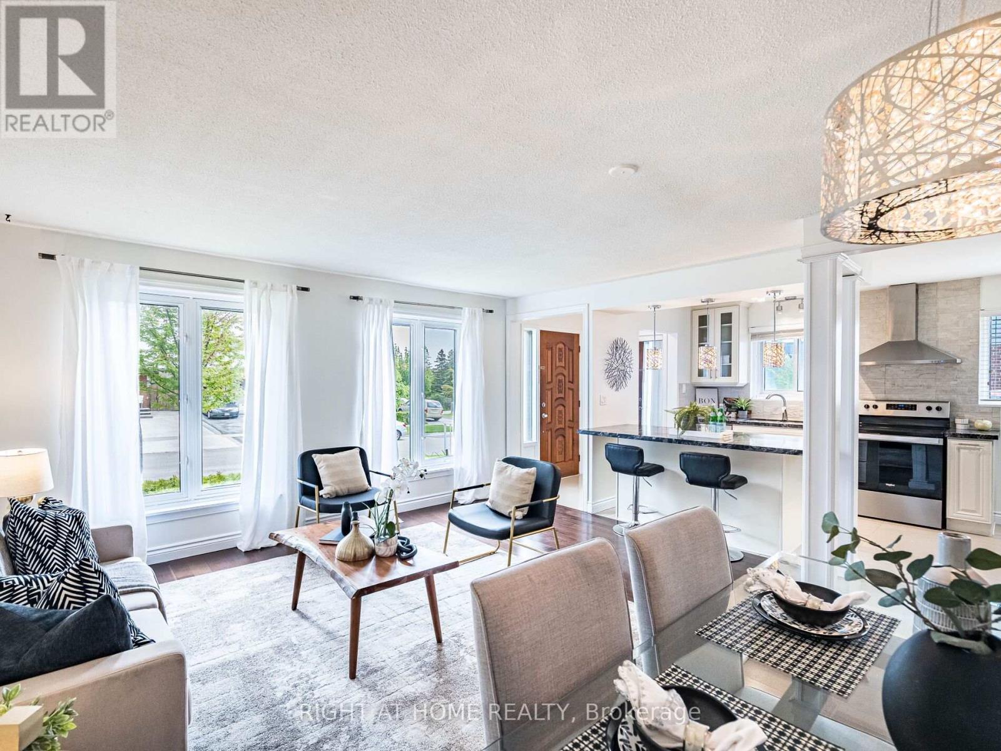
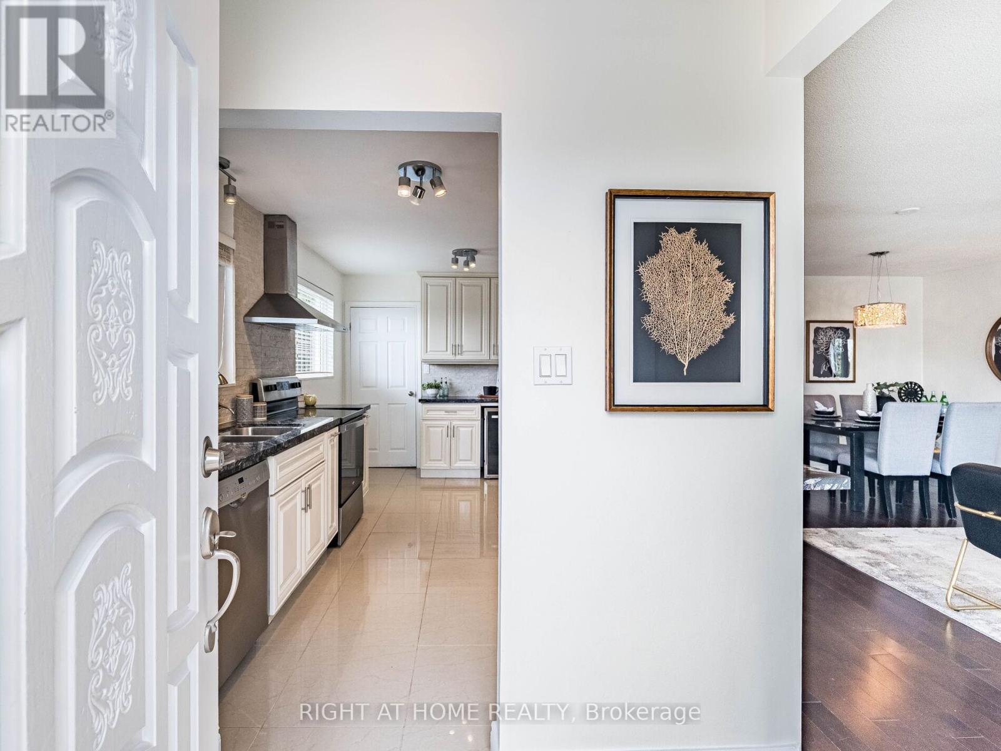
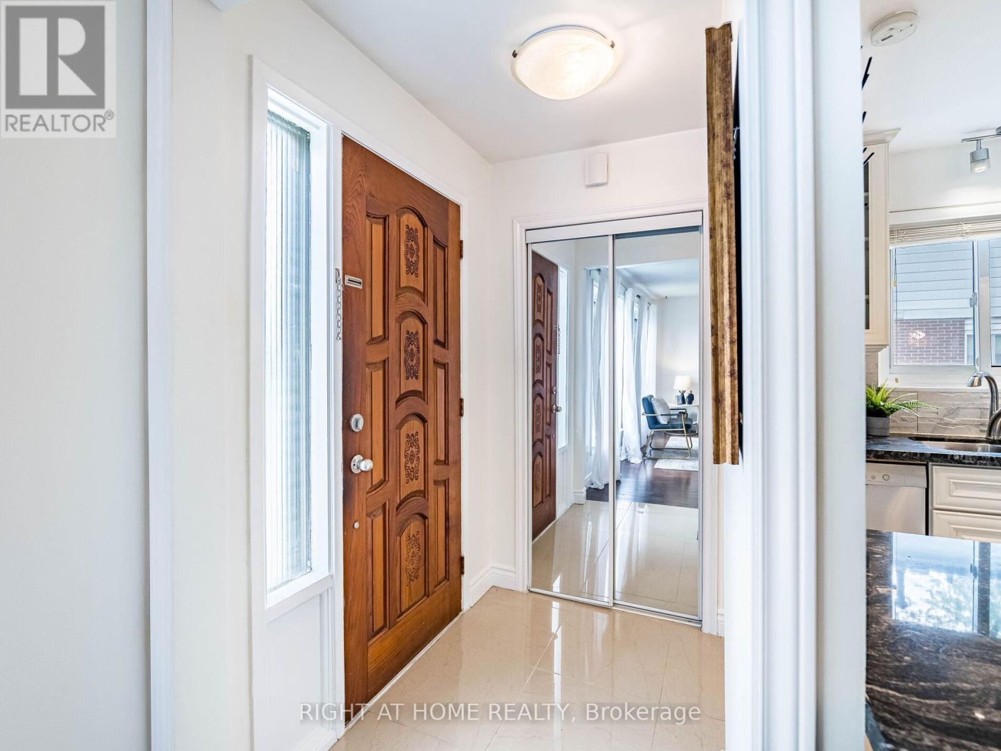
$1,050,000
118 BONHAM BOULEVARD
Mississauga, Ontario, Ontario, L5M1C7
MLS® Number: W12242099
Property description
Most desirable neighborhood! This spectacular home situated in the prestigious vista heights school district. Welcome to this well-maintained bungalow nestled in Streetsville Mississauga. Above grade sqft 1050 . Total approximately 2000 Sqft including basement. This beautiful bungalow comes with 3+2 bedrooms, open concept living and dining. Kitchen with center island. Stainless steel appliances. Wine cellar in the kitchen. Freshly painted main floor. Separate entrance to the basement. Basement comes with two bedrooms and kitchen providing more space to larger families. Newer driveway Asphalt (2025). Newer Furnace (2024). Close To French Immersion Elementary and Secondary School. Walking distance to go station, and easy access to major highways. Streetsville is home to the largest number of historic buildings in the city and blends old world charm with its 300+ unique and inviting restaurants, cafes, pubs, and more. Be the part of this vibrant community.
Building information
Type
*****
Appliances
*****
Architectural Style
*****
Basement Development
*****
Basement Features
*****
Basement Type
*****
Construction Style Attachment
*****
Cooling Type
*****
Exterior Finish
*****
Flooring Type
*****
Foundation Type
*****
Heating Fuel
*****
Heating Type
*****
Size Interior
*****
Stories Total
*****
Utility Water
*****
Land information
Amenities
*****
Fence Type
*****
Sewer
*****
Size Depth
*****
Size Frontage
*****
Size Irregular
*****
Size Total
*****
Rooms
Ground level
Bedroom 3
*****
Bedroom 2
*****
Primary Bedroom
*****
Kitchen
*****
Dining room
*****
Living room
*****
Basement
Kitchen
*****
Dining room
*****
Living room
*****
Laundry room
*****
Bedroom 5
*****
Bedroom 4
*****
Courtesy of RIGHT AT HOME REALTY
Book a Showing for this property
Please note that filling out this form you'll be registered and your phone number without the +1 part will be used as a password.
