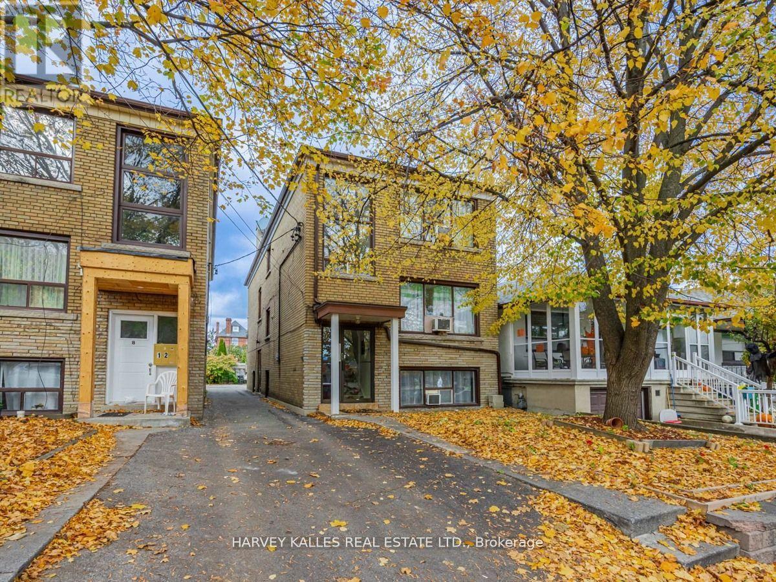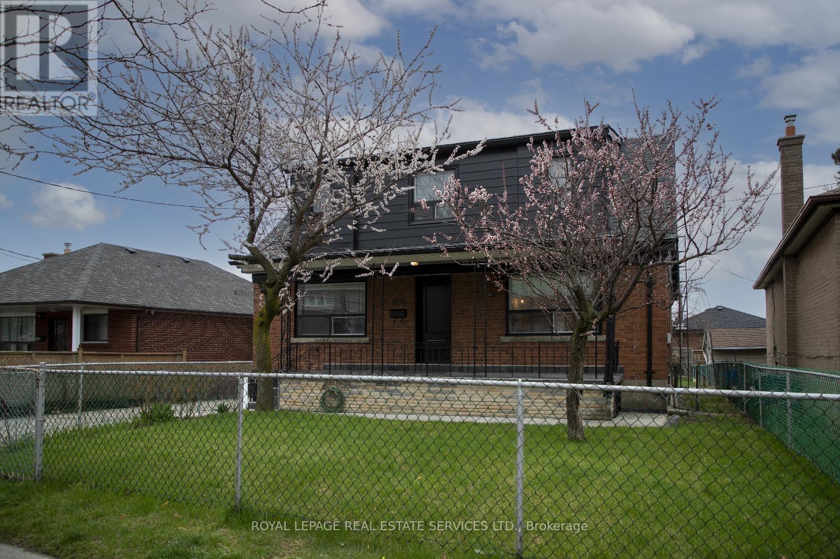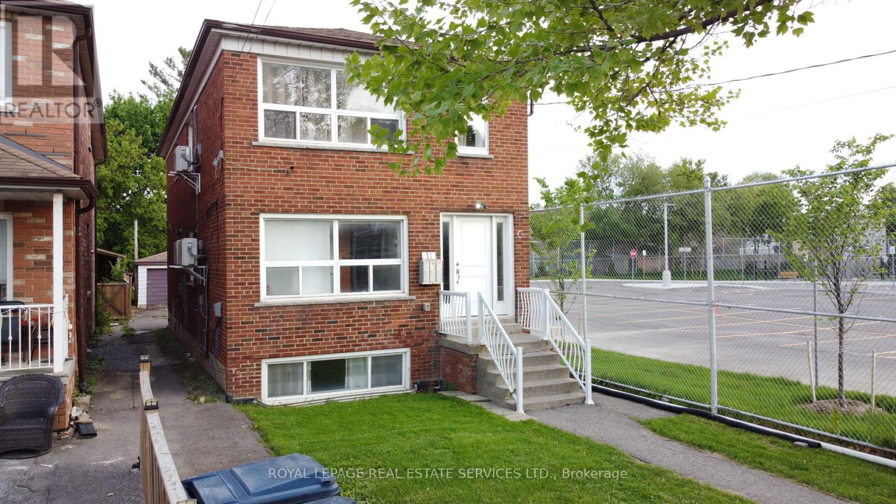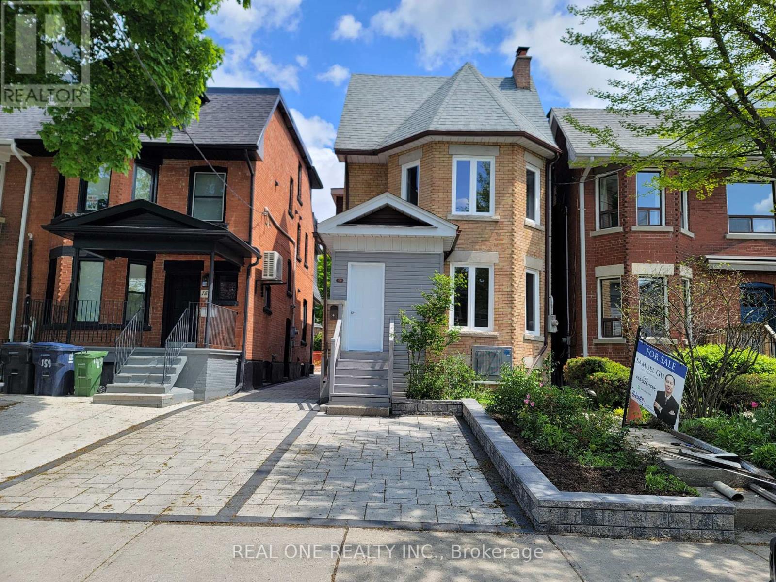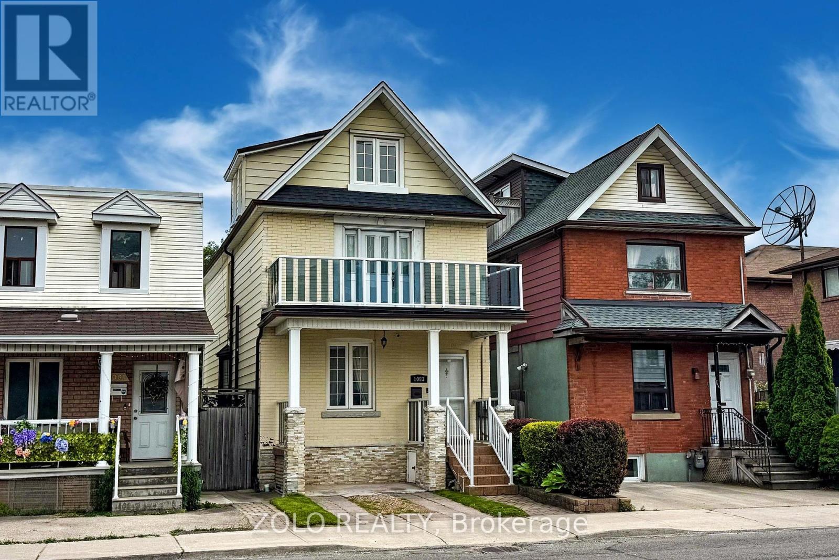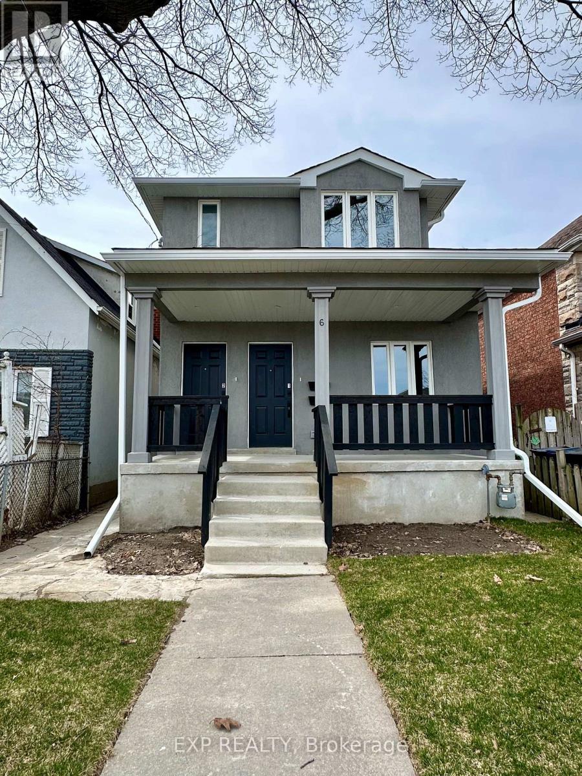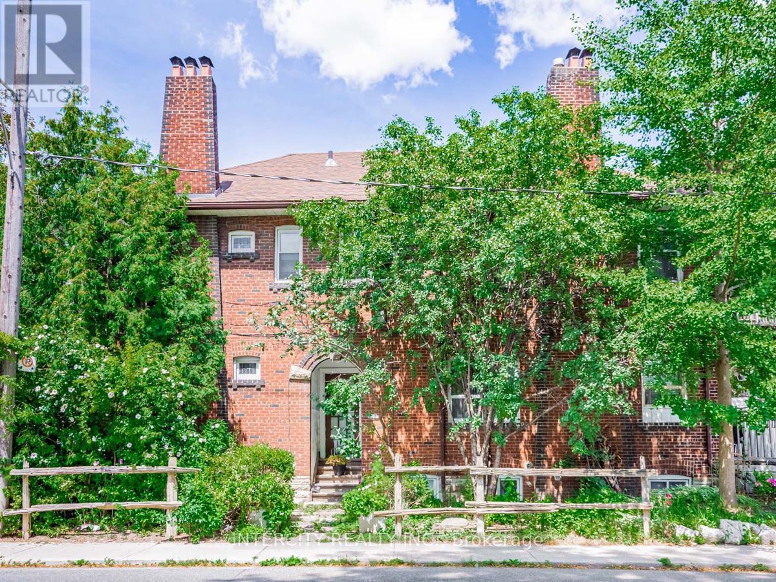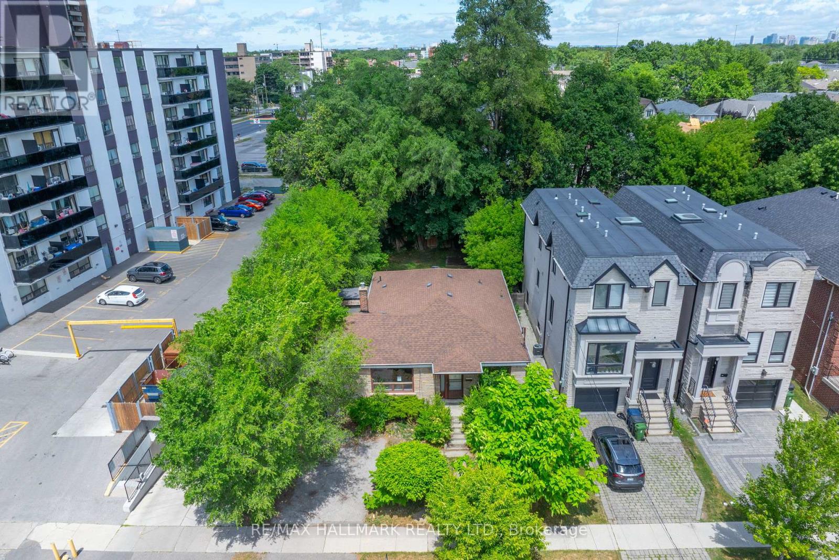Free account required
Unlock the full potential of your property search with a free account! Here's what you'll gain immediate access to:
- Exclusive Access to Every Listing
- Personalized Search Experience
- Favorite Properties at Your Fingertips
- Stay Ahead with Email Alerts
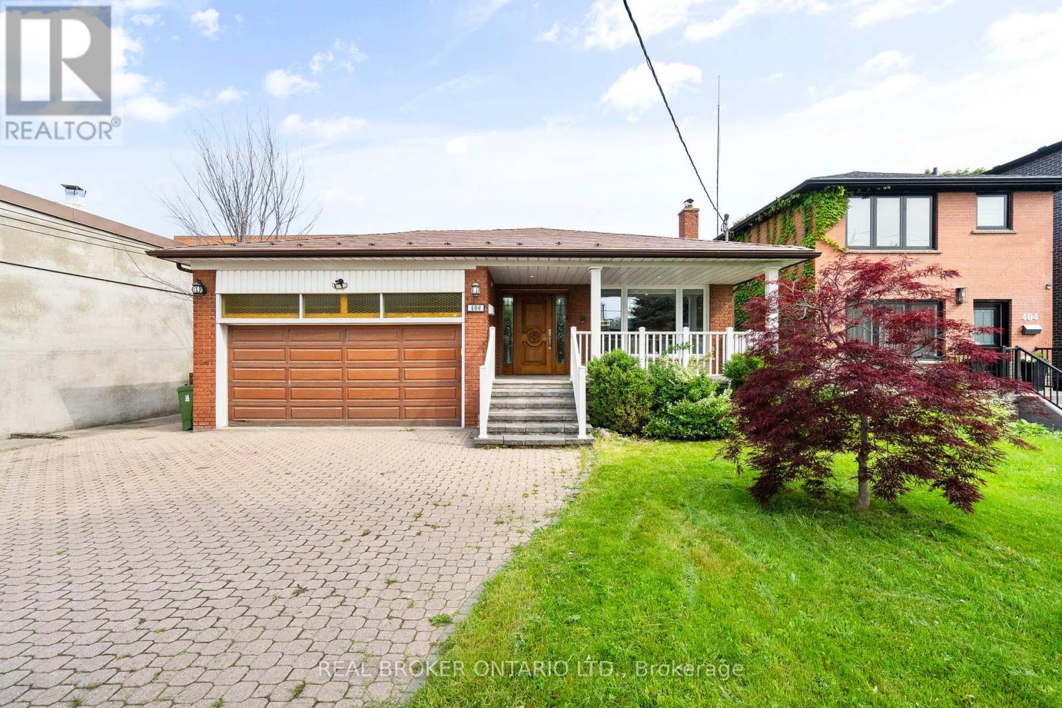
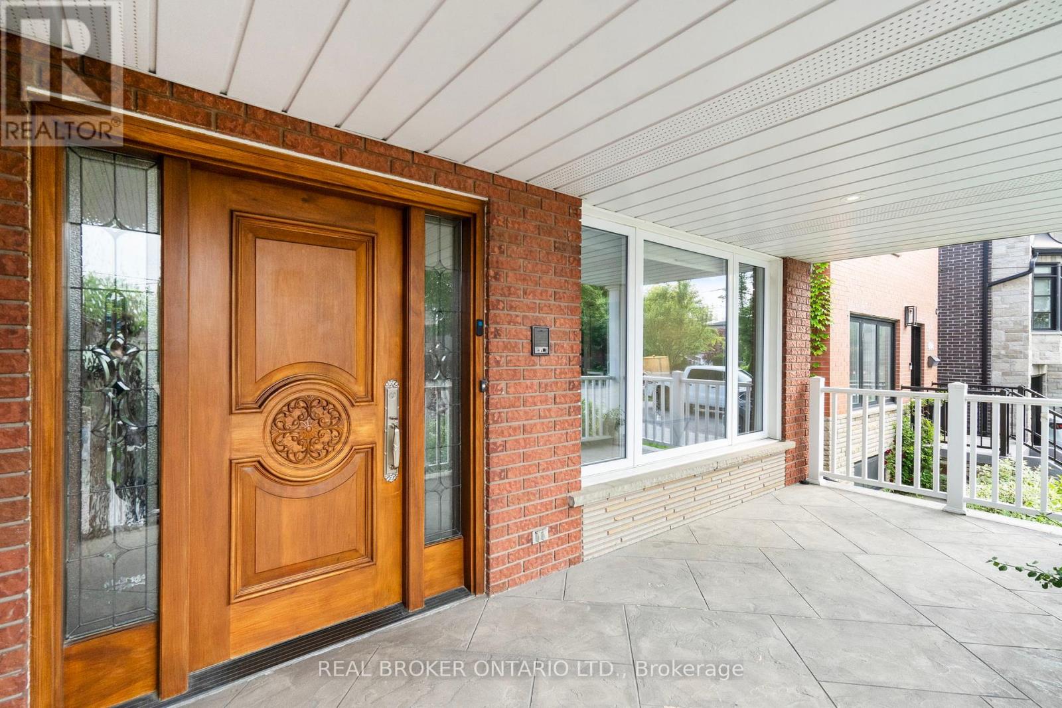
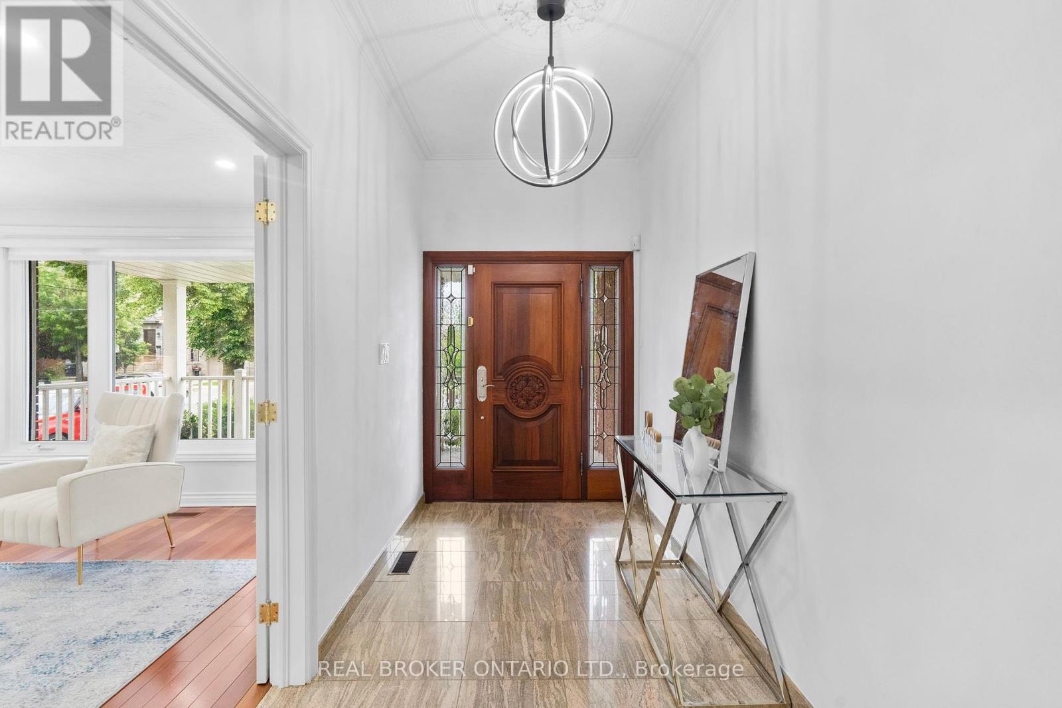
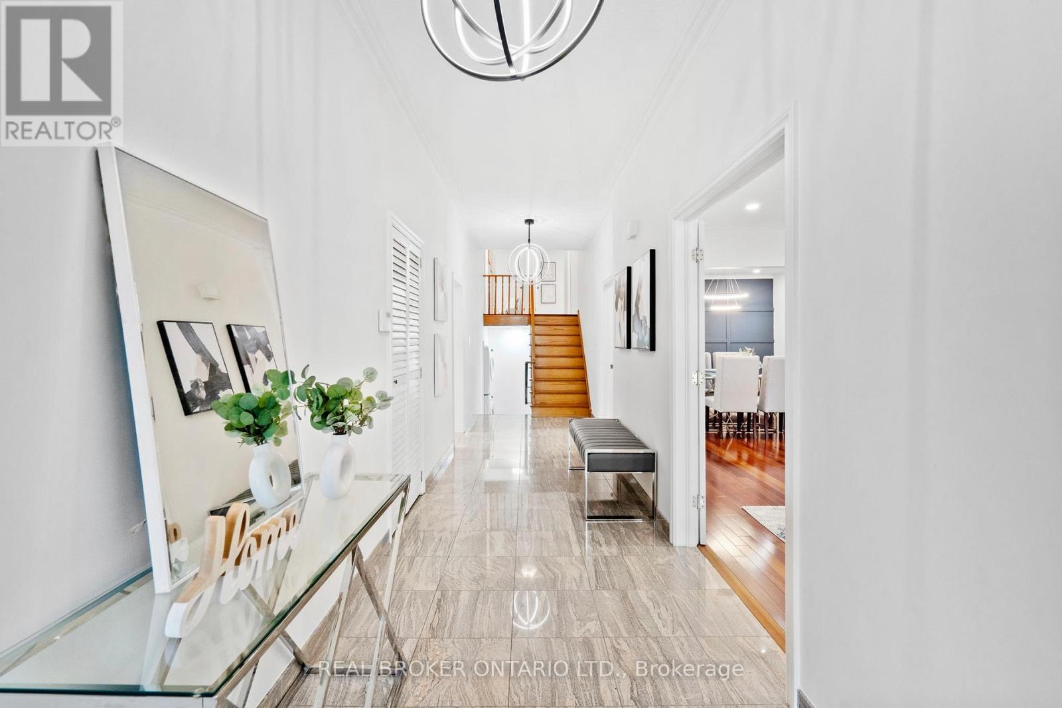
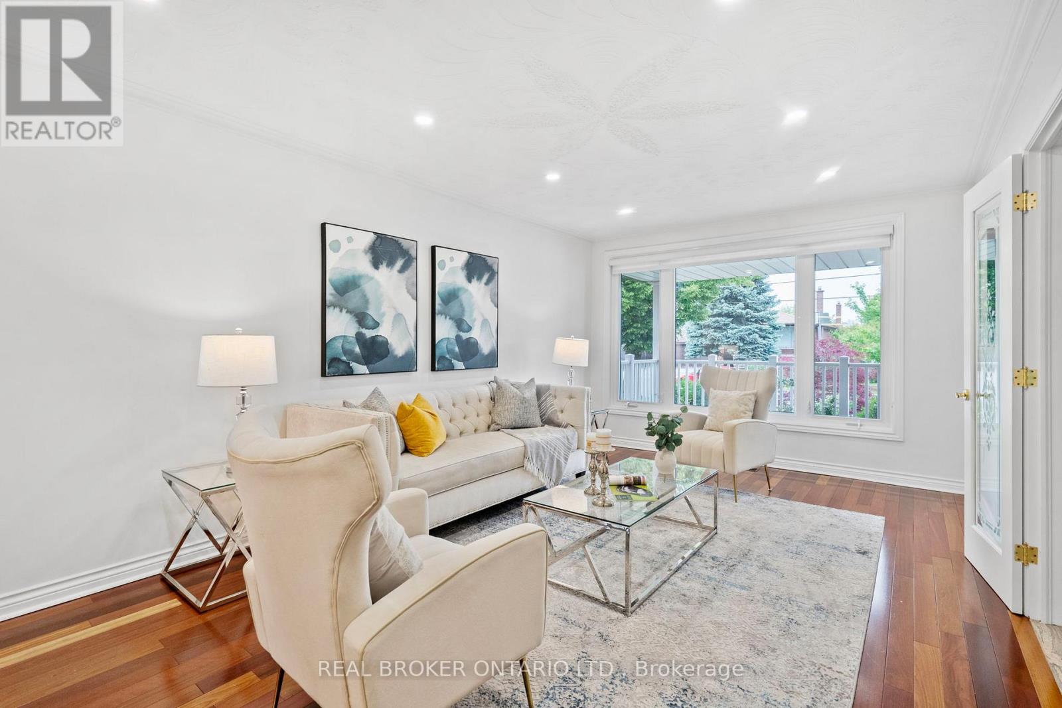
$1,725,000
406 GLEN PARK AVENUE
Toronto, Ontario, Ontario, M6B2E5
MLS® Number: W12243226
Property description
Gorgeous 5-Level Backsplit With 3+4 Bedrooms On A Wide 55 Ft Lot In Sought-After Yorkdale-Glen Park. Unique Layout Offers Distinct Living Zones, Perfect For Large Families Or Investors. 3 self-contained units: Main level unit + Separate Side Entrance To A Private Apartment + Separate Entrance To Finished Basement Ideal For Multi-Generational Living Or Rental Income.Located Minutes To Yorkdale Mall, Lawrence Square, Transit, And Major Highways. Enjoy Endless Dining, Shopping, And Entertainment Options Right At Your Doorstep. A True Blend Of Comfort, Functionality, And Prime Location This One Has It All.
Building information
Type
*****
Age
*****
Appliances
*****
Basement Development
*****
Basement Features
*****
Basement Type
*****
Construction Style Attachment
*****
Construction Style Split Level
*****
Cooling Type
*****
Exterior Finish
*****
Flooring Type
*****
Foundation Type
*****
Heating Fuel
*****
Heating Type
*****
Size Interior
*****
Utility Water
*****
Land information
Sewer
*****
Size Depth
*****
Size Frontage
*****
Size Irregular
*****
Size Total
*****
Rooms
Upper Level
Bedroom 3
*****
Bedroom 2
*****
Primary Bedroom
*****
Main level
Bedroom 4
*****
Kitchen
*****
Living room
*****
Kitchen
*****
Living room
*****
Dining room
*****
Lower level
Bedroom
*****
Bedroom
*****
Bedroom
*****
Upper Level
Bedroom 3
*****
Bedroom 2
*****
Primary Bedroom
*****
Main level
Bedroom 4
*****
Kitchen
*****
Living room
*****
Kitchen
*****
Living room
*****
Dining room
*****
Lower level
Bedroom
*****
Bedroom
*****
Bedroom
*****
Upper Level
Bedroom 3
*****
Bedroom 2
*****
Primary Bedroom
*****
Main level
Bedroom 4
*****
Kitchen
*****
Living room
*****
Kitchen
*****
Living room
*****
Dining room
*****
Lower level
Bedroom
*****
Bedroom
*****
Bedroom
*****
Upper Level
Bedroom 3
*****
Bedroom 2
*****
Primary Bedroom
*****
Main level
Bedroom 4
*****
Kitchen
*****
Living room
*****
Kitchen
*****
Living room
*****
Dining room
*****
Lower level
Bedroom
*****
Bedroom
*****
Bedroom
*****
Courtesy of REAL BROKER ONTARIO LTD.
Book a Showing for this property
Please note that filling out this form you'll be registered and your phone number without the +1 part will be used as a password.
