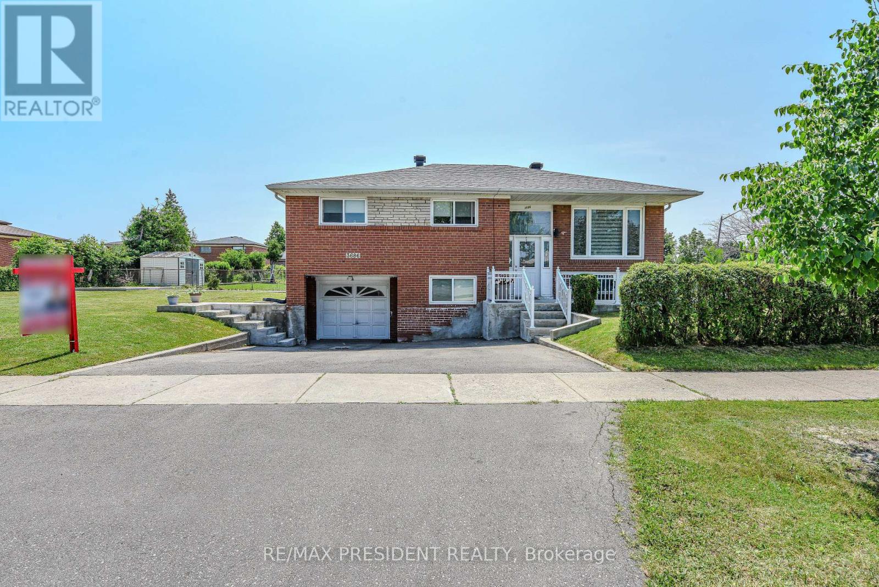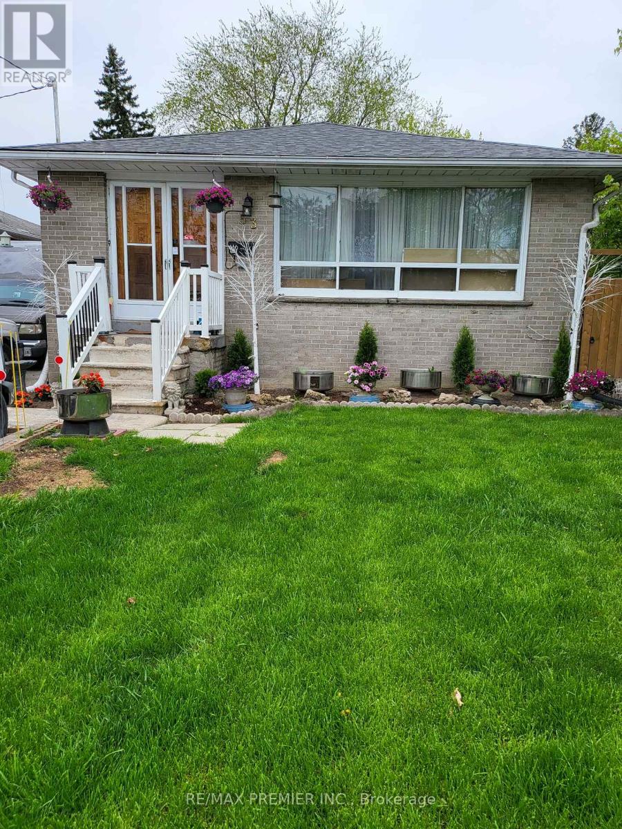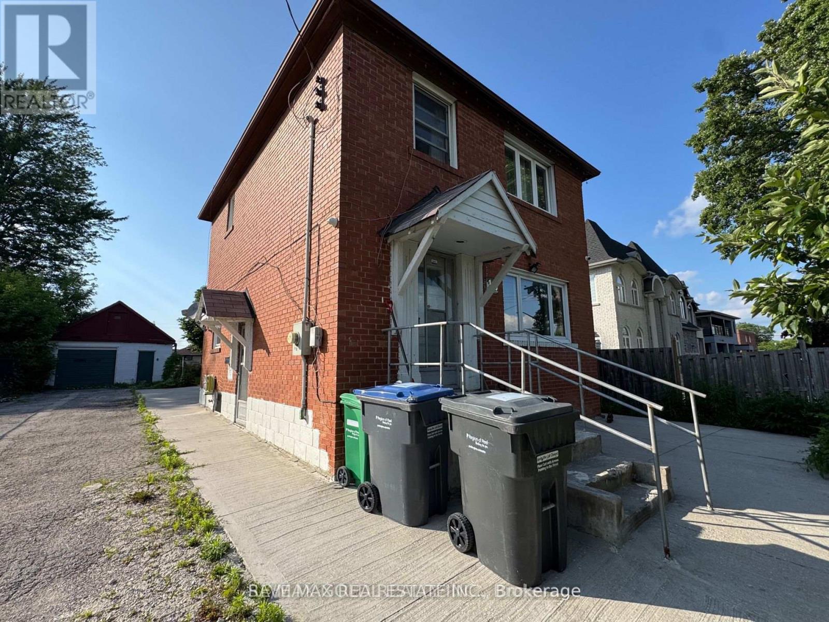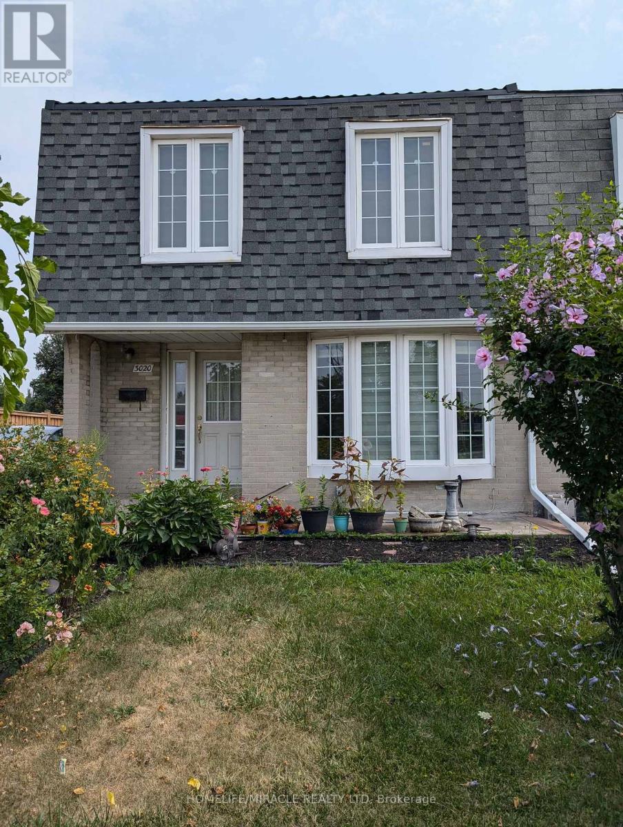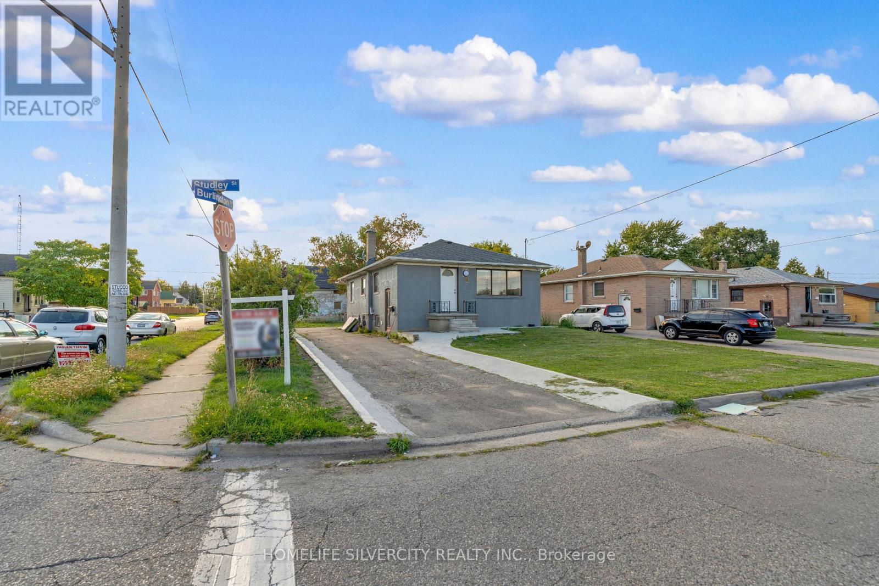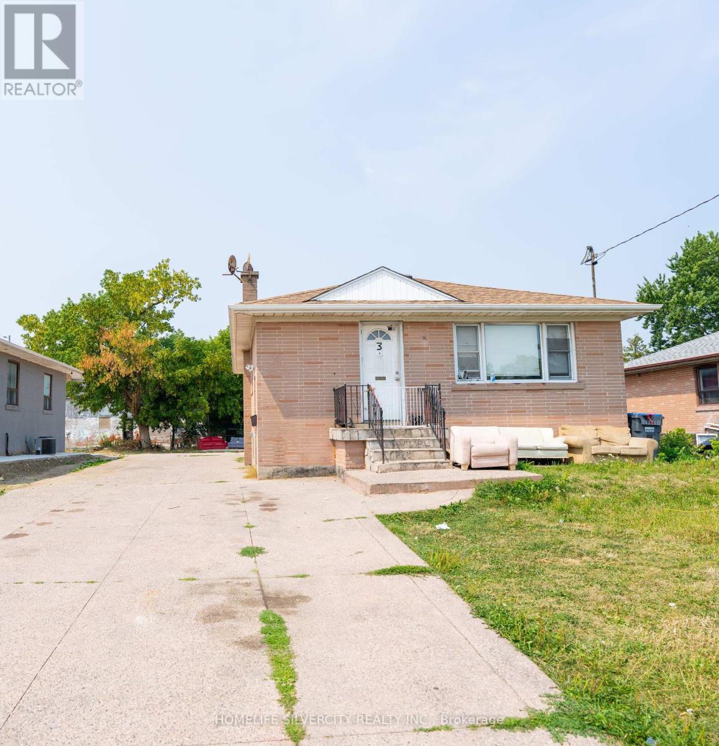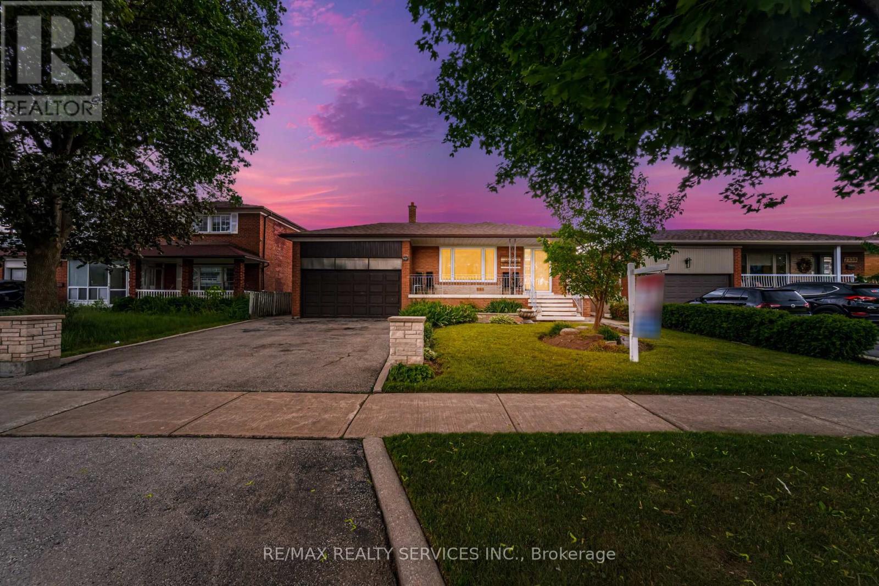Free account required
Unlock the full potential of your property search with a free account! Here's what you'll gain immediate access to:
- Exclusive Access to Every Listing
- Personalized Search Experience
- Favorite Properties at Your Fingertips
- Stay Ahead with Email Alerts
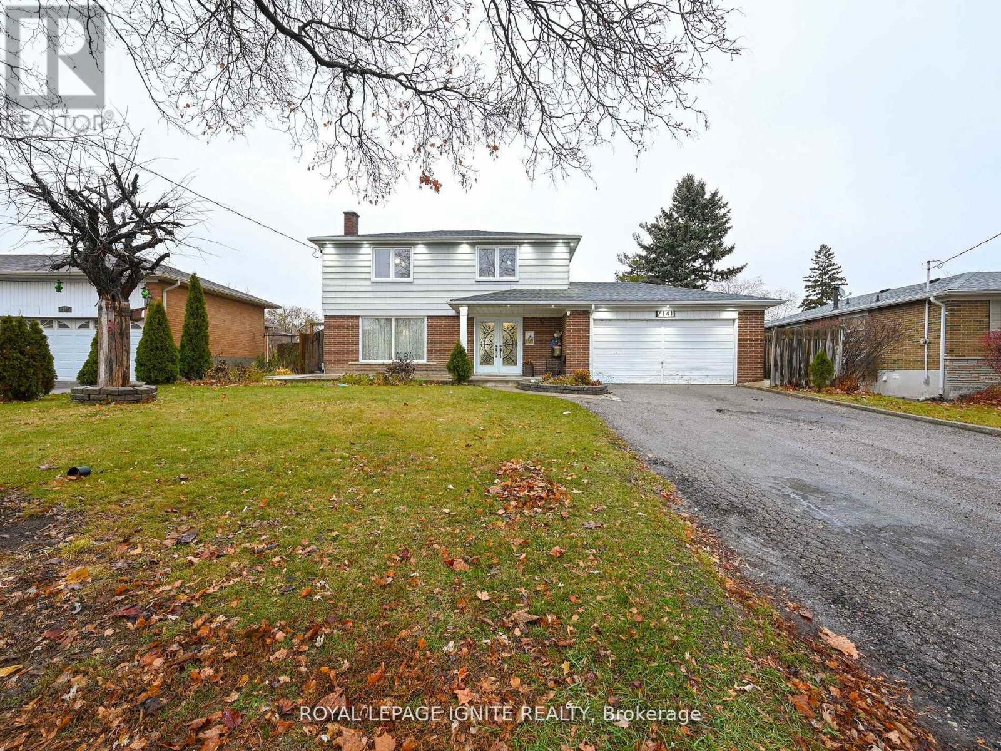
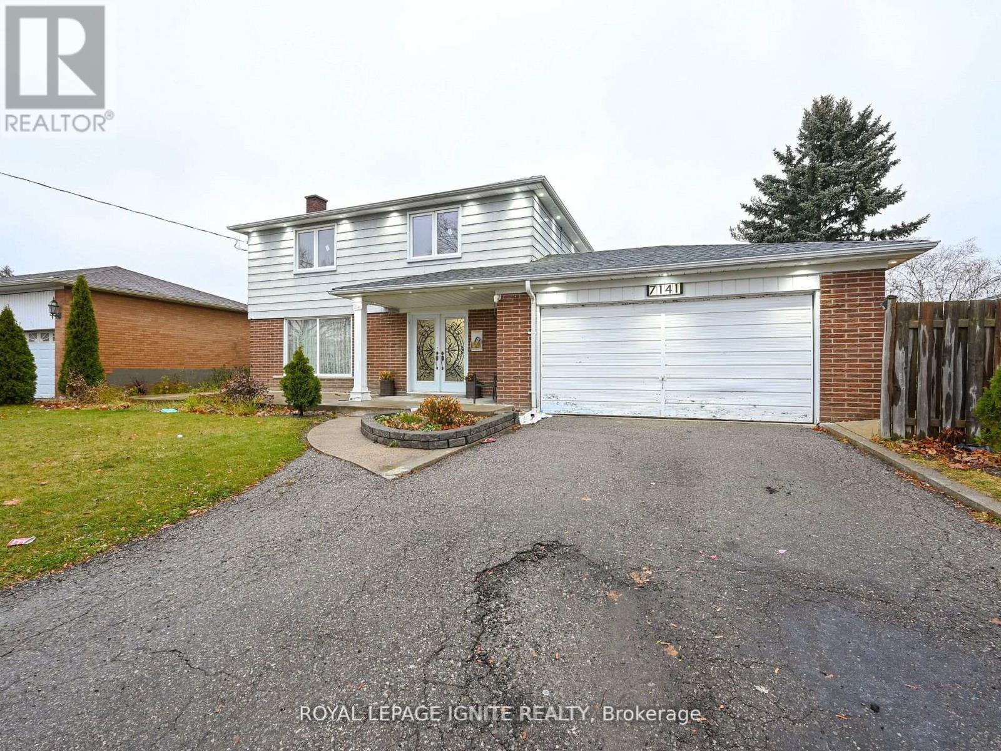
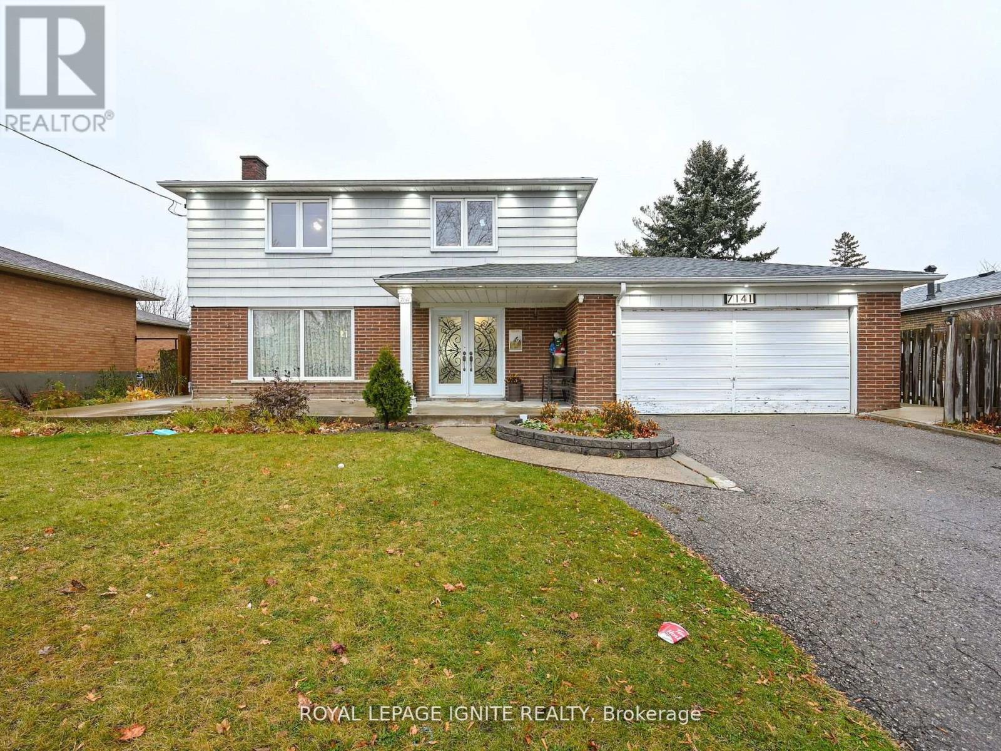
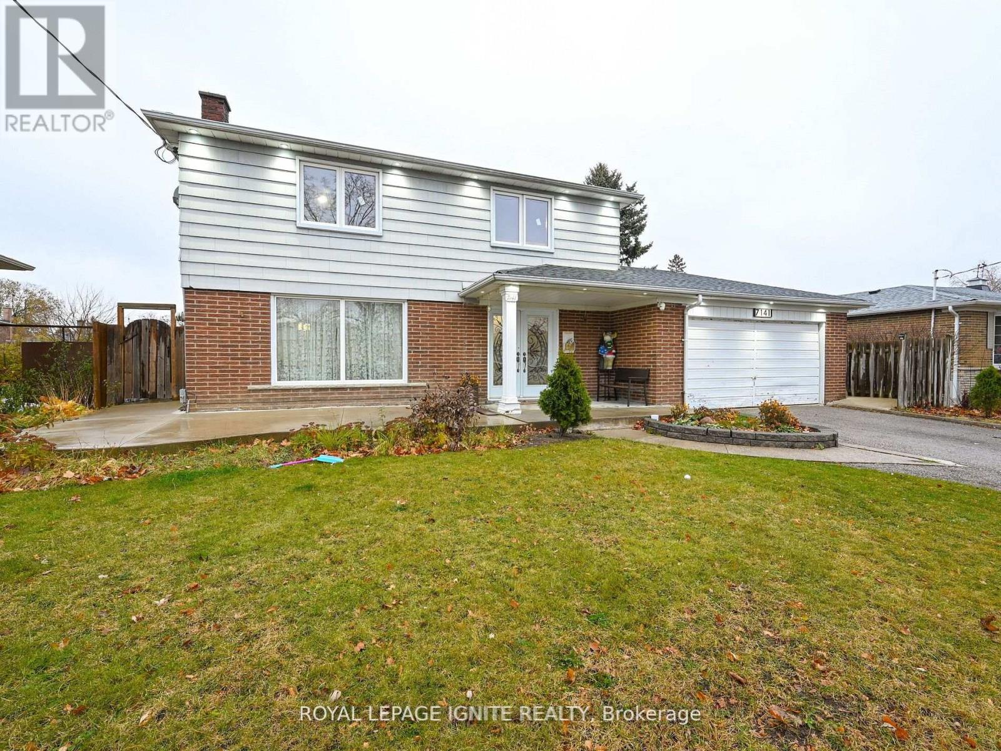
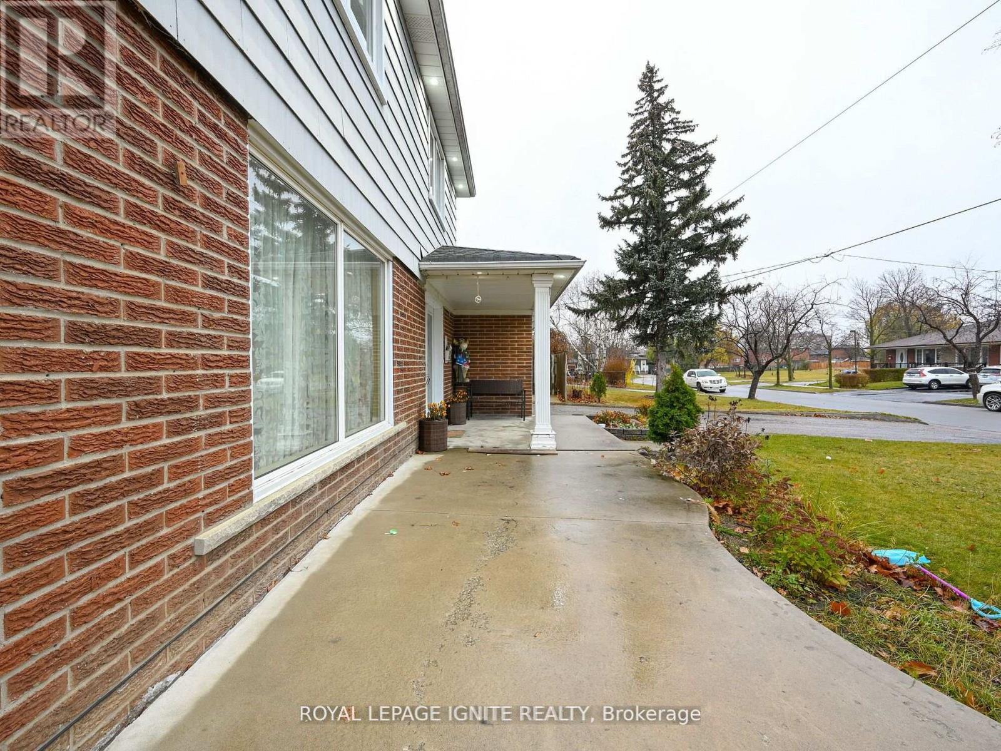
$1,069,000
7141 HARWICK DRIVE
Mississauga, Ontario, Ontario, L4T3A5
MLS® Number: W12245436
Property description
Welcome To 7141 Harwick Dr! One Of The Largest Lot In Malton, Discover The Epitome Of Cozy Living In This Meticulously Crafted, Light-Filled Home That Seamlessly Blends Modern Elegance With Timeless Charm. The Gourmet Kitchen, Concrete Wrap Around, Elegant Dining Room, New Roof (2023), Energy Star Windows And Inviting Living Space Provide The Perfect Backdrop For Entertaining. With Three Beautiful Washrooms Present, While Three Additional Bedrooms Offer Ample Space For Guests. Located In A Peaceful Neighbourhood With Top-Notch Schools And Convenient Amenities, The Furnace Is Rent To Own and Seller Will Pay For The Furnace Upon Successful Completion. This Home Offers A Lifestyle Of Comfort And Sophistication. Make It Yours Today And Start Creating Lasting Memories!!!
Building information
Type
*****
Appliances
*****
Basement Features
*****
Basement Type
*****
Construction Style Attachment
*****
Cooling Type
*****
Exterior Finish
*****
Flooring Type
*****
Foundation Type
*****
Half Bath Total
*****
Heating Fuel
*****
Heating Type
*****
Size Interior
*****
Stories Total
*****
Utility Water
*****
Land information
Sewer
*****
Size Depth
*****
Size Frontage
*****
Size Irregular
*****
Size Total
*****
Rooms
Main level
Kitchen
*****
Dining room
*****
Living room
*****
Lower level
Bedroom
*****
Bedroom 5
*****
Living room
*****
Second level
Bedroom 4
*****
Bedroom 3
*****
Bedroom 2
*****
Primary Bedroom
*****
Main level
Kitchen
*****
Dining room
*****
Living room
*****
Lower level
Bedroom
*****
Bedroom 5
*****
Living room
*****
Second level
Bedroom 4
*****
Bedroom 3
*****
Bedroom 2
*****
Primary Bedroom
*****
Main level
Kitchen
*****
Dining room
*****
Living room
*****
Lower level
Bedroom
*****
Bedroom 5
*****
Living room
*****
Second level
Bedroom 4
*****
Bedroom 3
*****
Bedroom 2
*****
Primary Bedroom
*****
Main level
Kitchen
*****
Dining room
*****
Living room
*****
Lower level
Bedroom
*****
Bedroom 5
*****
Living room
*****
Second level
Bedroom 4
*****
Bedroom 3
*****
Bedroom 2
*****
Primary Bedroom
*****
Courtesy of ROYAL LEPAGE IGNITE REALTY
Book a Showing for this property
Please note that filling out this form you'll be registered and your phone number without the +1 part will be used as a password.


