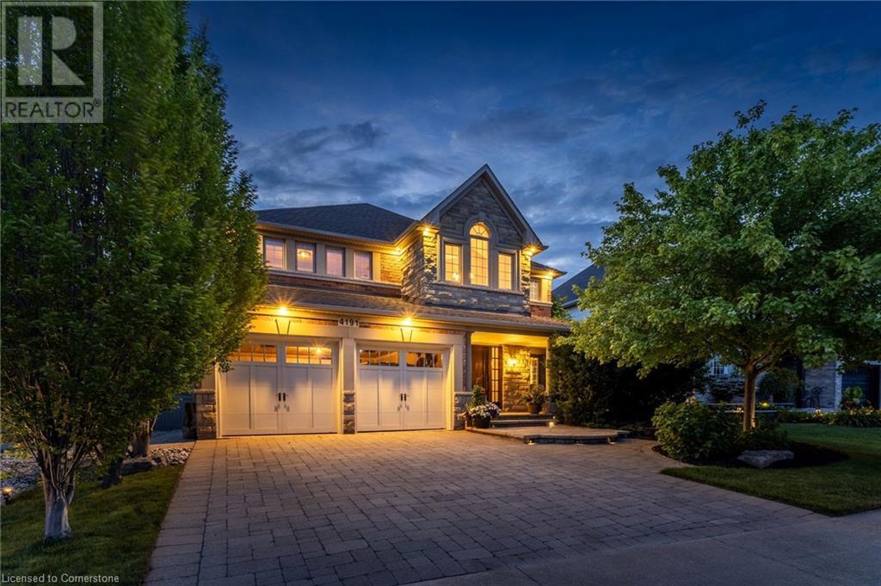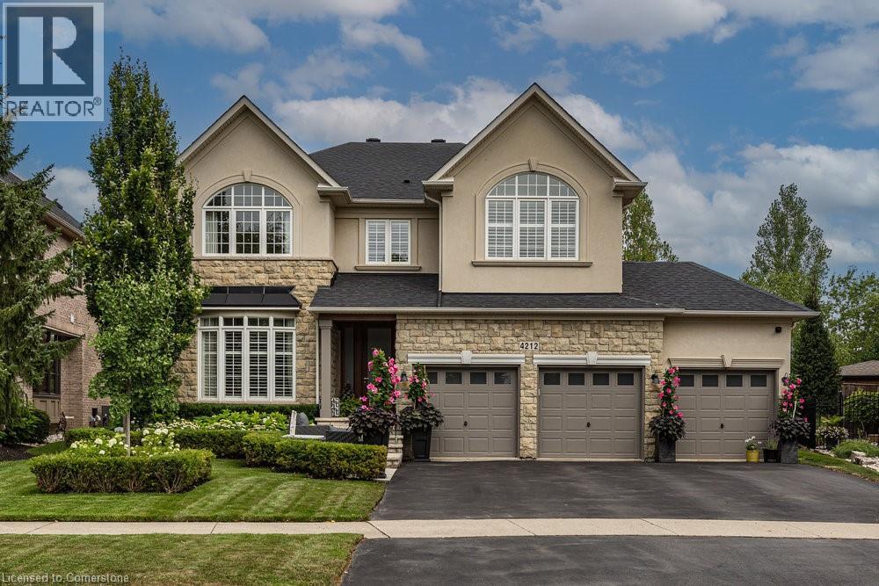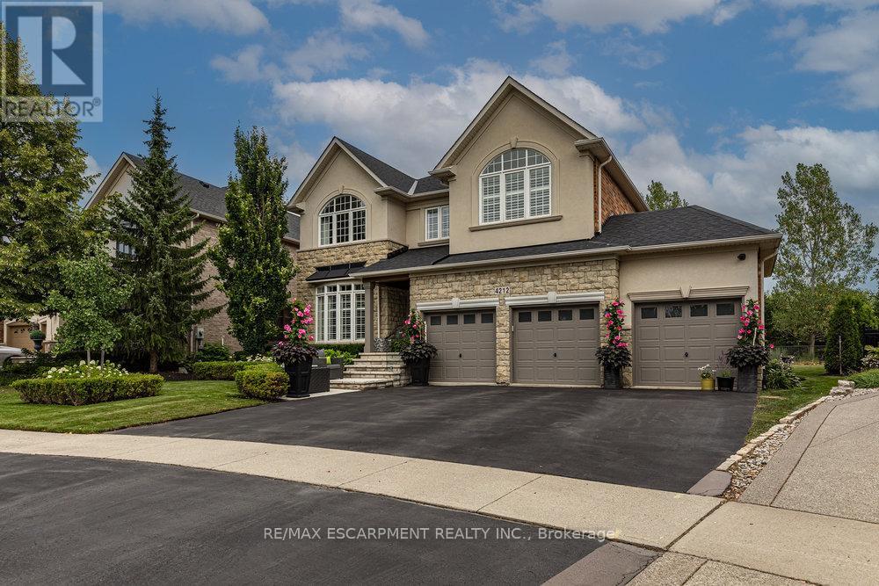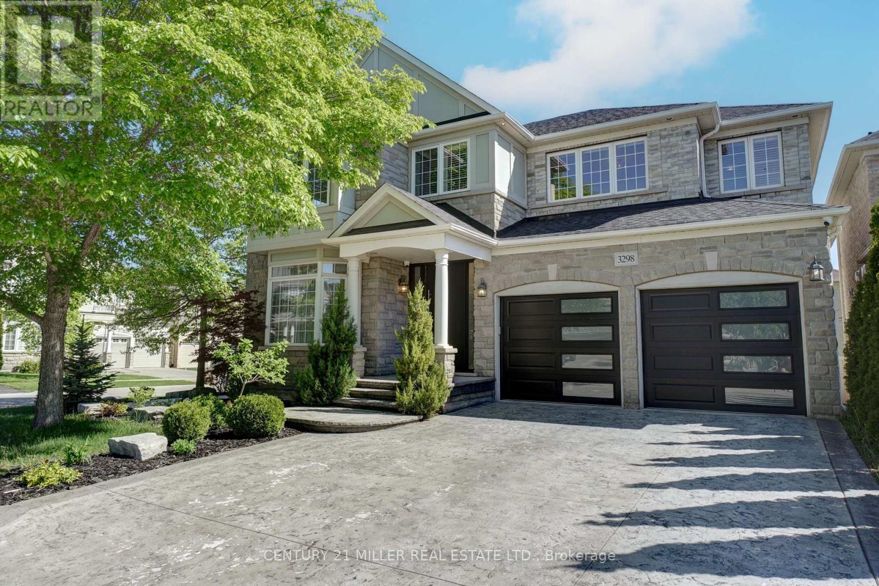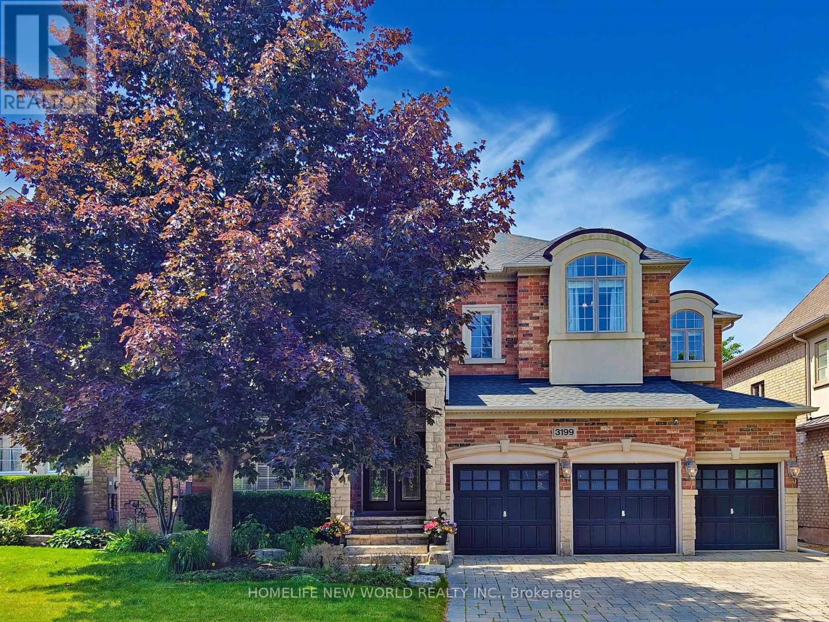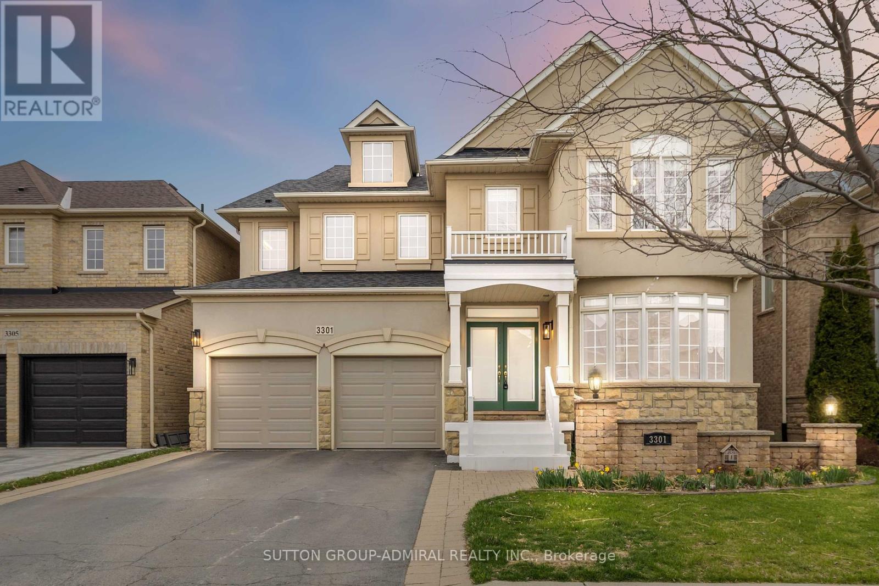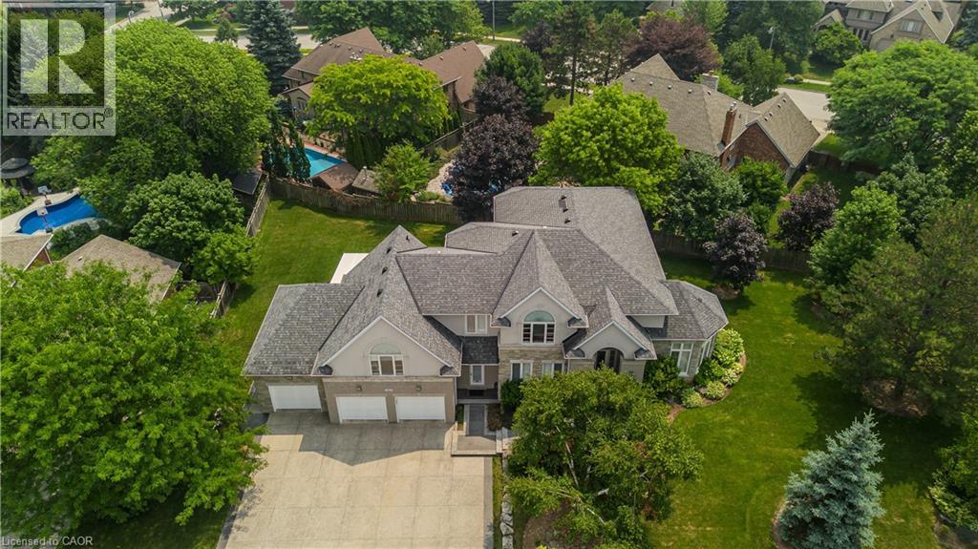Free account required
Unlock the full potential of your property search with a free account! Here's what you'll gain immediate access to:
- Exclusive Access to Every Listing
- Personalized Search Experience
- Favorite Properties at Your Fingertips
- Stay Ahead with Email Alerts
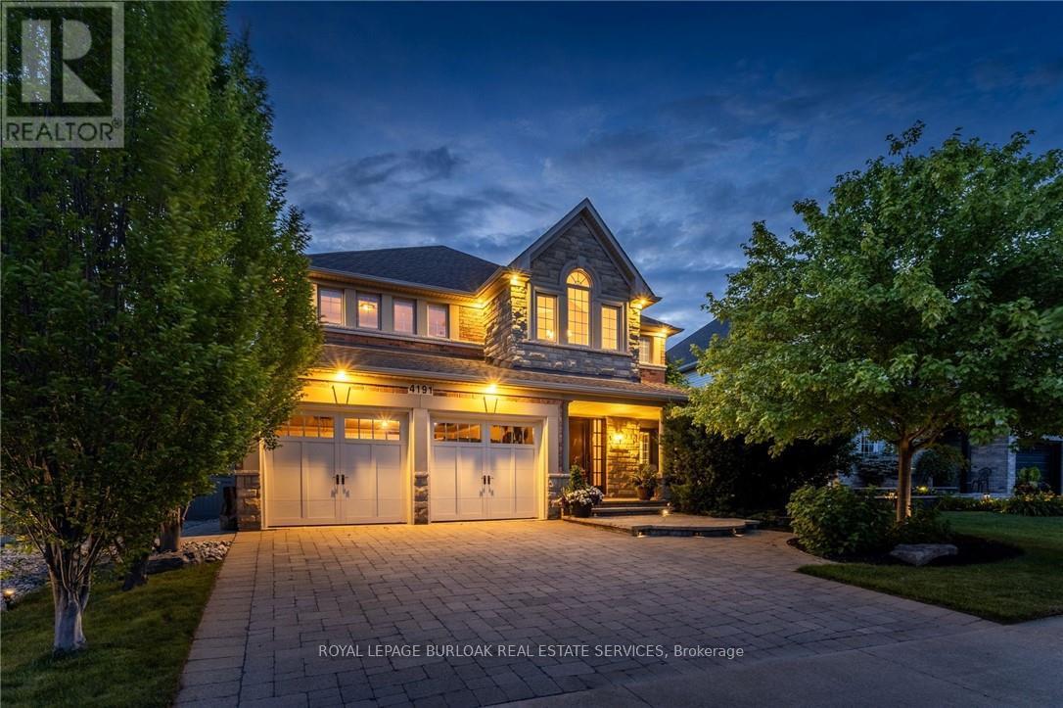
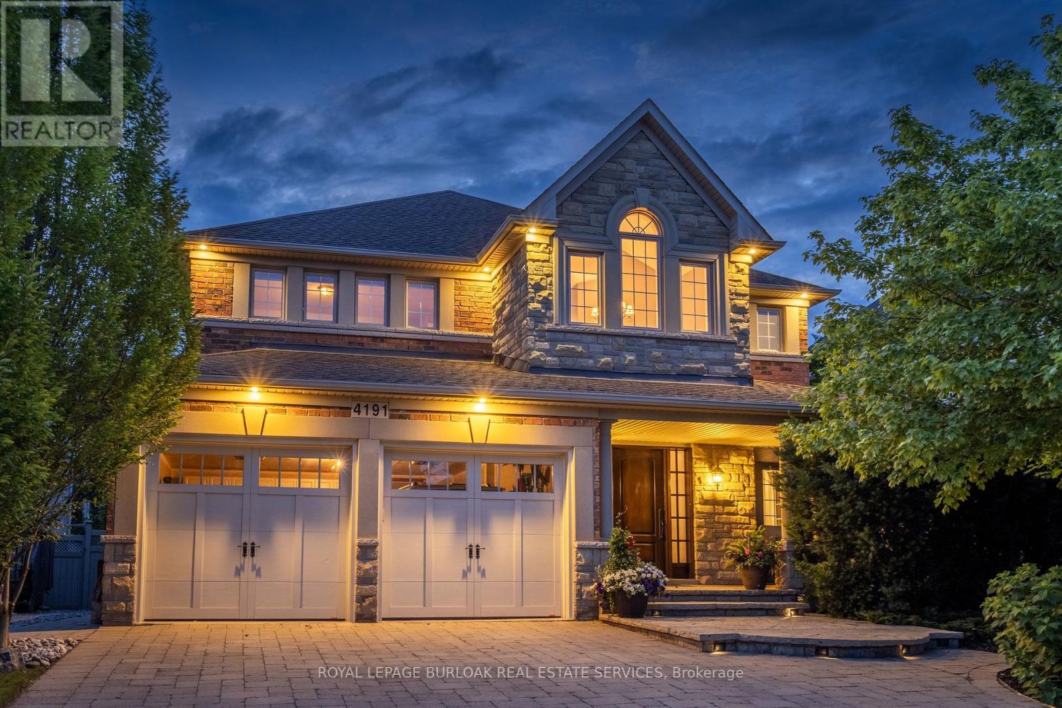
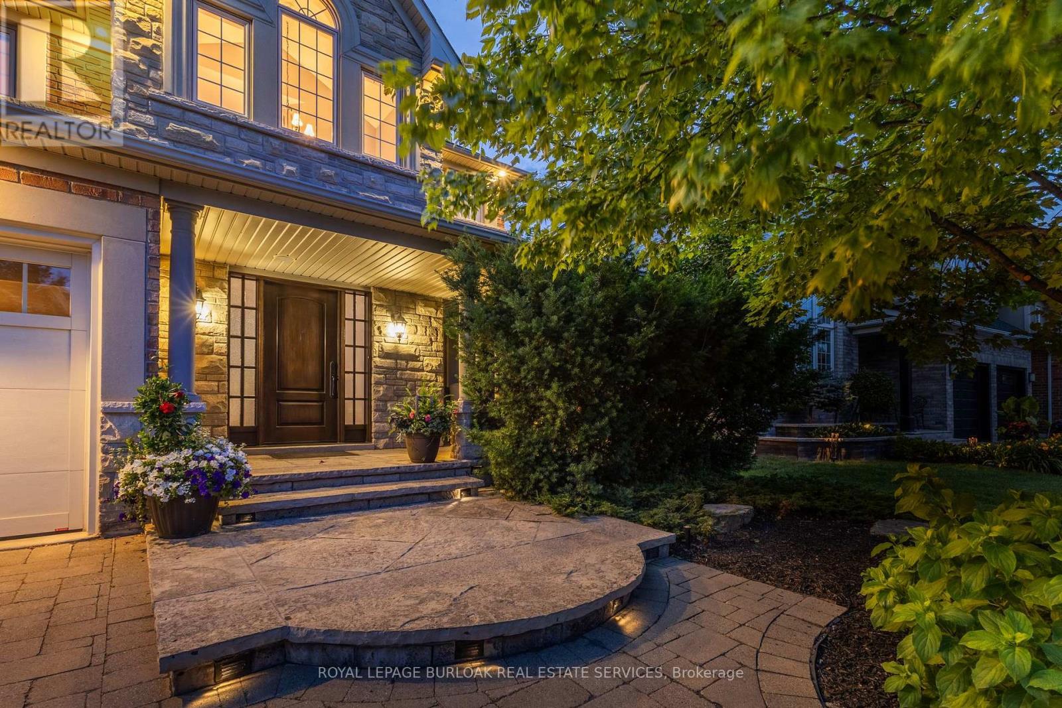
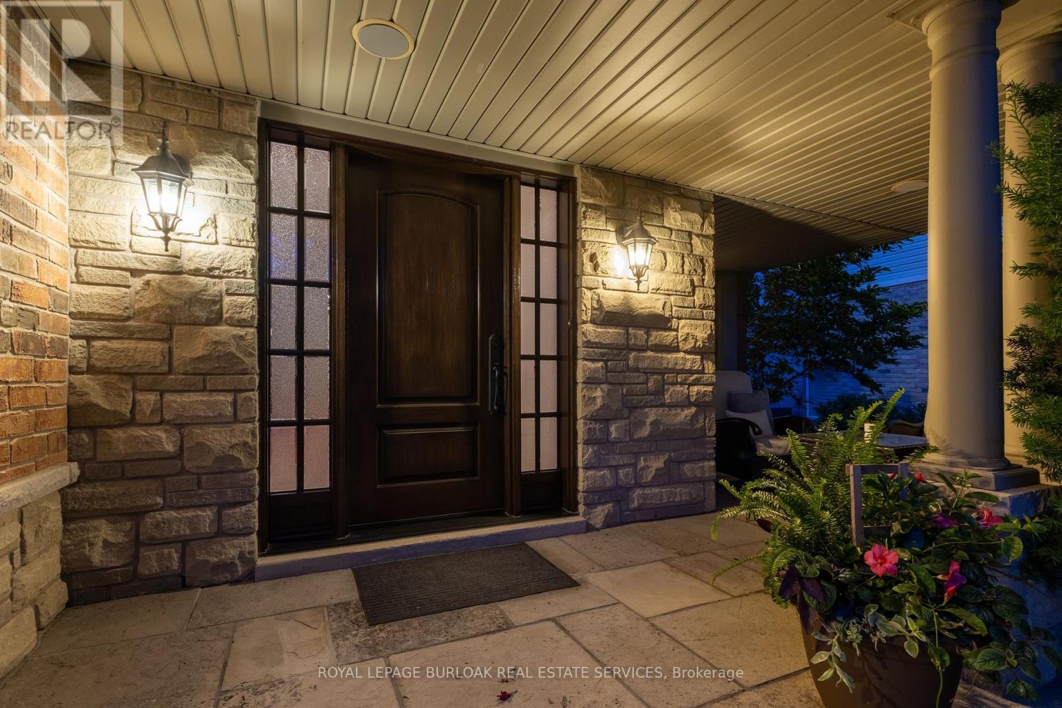
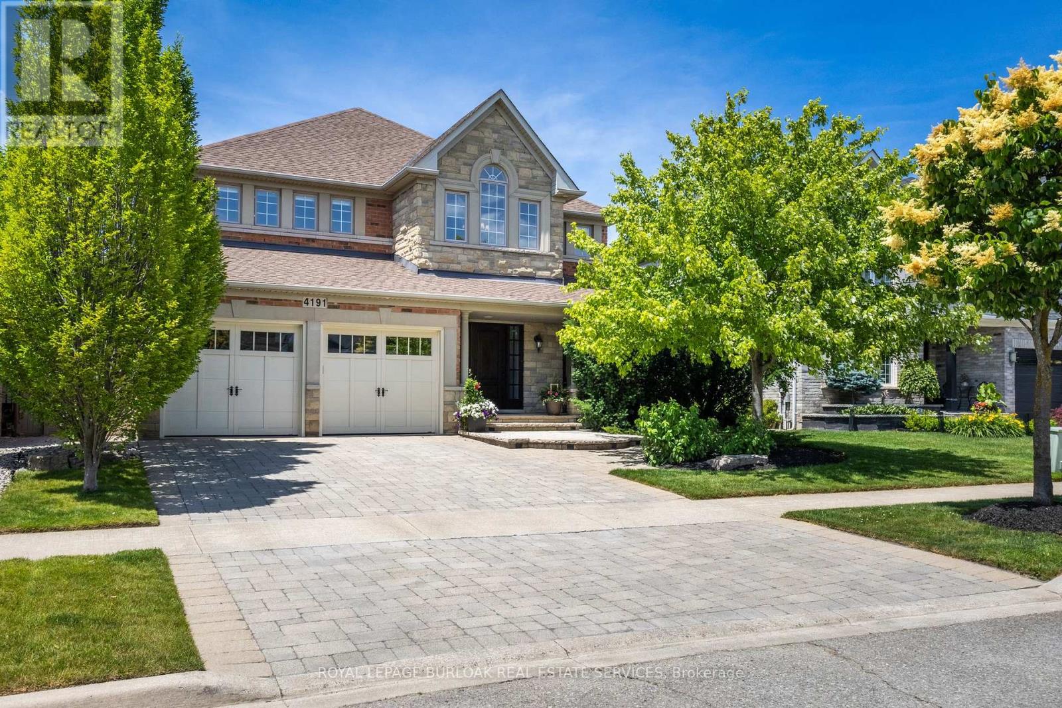
$2,598,000
4191 KANE CRESCENT
Burlington, Ontario, Ontario, L7M5B9
MLS® Number: W12246612
Property description
Exceptional 2-storey home with over 4,900 sq ft of carpet-free, finished living space, showcasing thoughtful design and meticulous attention to detail. Impressive stone and brick exterior, interlocking double driveway, patios, and elegant light scaping. Curb appeal is outstanding. Welcoming two-storey foyer flooded with natural light, leading to a spacious and open main floor layout. Elegant living room features a gas fireplace and crown moulding, while the formal dining room accommodates large gatherings ideal for entertaining. Grand staircase with Juliet balcony overlooks the impressive two-storey family room, with Palladian windows and a gas fireplace. The gourmet kitchen is a chefs dream, featuring a large island, granite countertops, marble backsplash, gas cooktop, double wall ovens, wine fridge, and abundant cabinetry. The bright breakfast area, with bay window and built-in bench seating, offers views of the private backyard patio. A main floor office with custom built-ins, powder room, and laundry room with garage access complete the level. A second staircase off the kitchen adds convenience and ease of flow. Upstairs, the luxurious principal suite includes a 5-piece ensuite with dual vanities, a soaker tub, separate shower, and a large walk-in closet. The second bedroom features a 4-piece ensuite. Third and fourth bedrooms share a convenient Jack-and-Jill bathroom. Bright, spacious, fully finished lower level has oversized windows, a large rec room with fireplace, fifth bedroom with ensuite privilege to a 4-piece bath, an exercise room, and a utility/storage area. Private backyard oasis with heated saltwater inground pool and water feature includes a new liner and heater. Expansive patio offers both a lounging area and a cozy sitting area. Located on a quiet crescent, this exceptional home is just minutes from top-rated schools, parks, trails, shopping, dining, and access to Hwy 407. Truly a rare find in one of Burlington's most desirable neighbourhoods.
Building information
Type
*****
Age
*****
Amenities
*****
Appliances
*****
Basement Development
*****
Basement Type
*****
Construction Style Attachment
*****
Cooling Type
*****
Exterior Finish
*****
Fireplace Present
*****
FireplaceTotal
*****
Flooring Type
*****
Foundation Type
*****
Half Bath Total
*****
Heating Fuel
*****
Heating Type
*****
Size Interior
*****
Stories Total
*****
Utility Water
*****
Land information
Amenities
*****
Fence Type
*****
Landscape Features
*****
Sewer
*****
Size Depth
*****
Size Frontage
*****
Size Irregular
*****
Size Total
*****
Rooms
In between
Bathroom
*****
Ground level
Laundry room
*****
Eating area
*****
Kitchen
*****
Family room
*****
Office
*****
Dining room
*****
Living room
*****
Foyer
*****
Basement
Bathroom
*****
Utility room
*****
Exercise room
*****
Recreational, Games room
*****
Bedroom 5
*****
Bedroom 4
*****
Second level
Bedroom
*****
Bathroom
*****
Bedroom 3
*****
Bathroom
*****
Bedroom 2
*****
Bathroom
*****
Courtesy of ROYAL LEPAGE BURLOAK REAL ESTATE SERVICES
Book a Showing for this property
Please note that filling out this form you'll be registered and your phone number without the +1 part will be used as a password.


