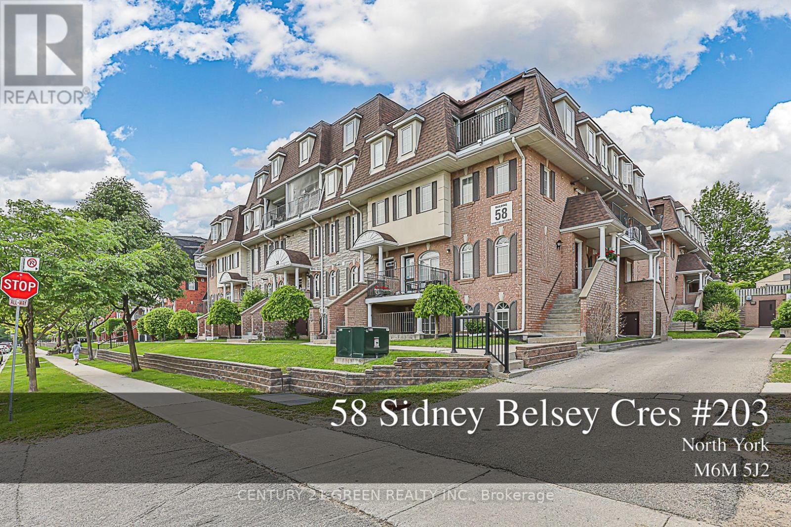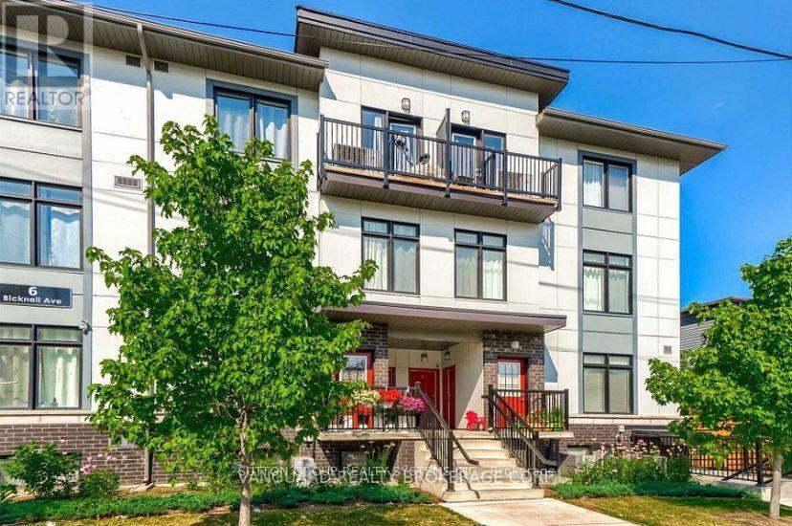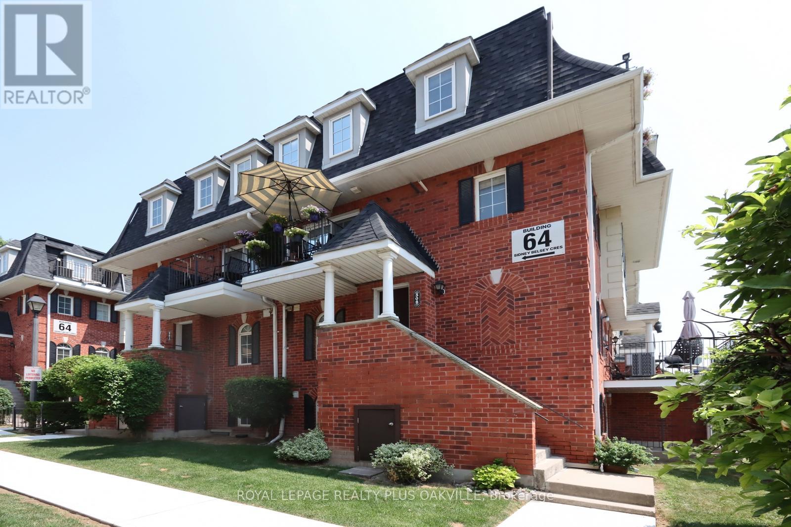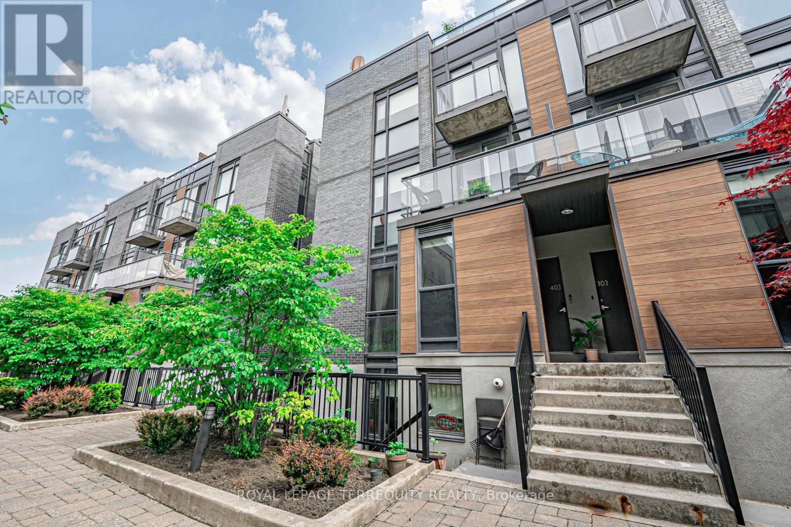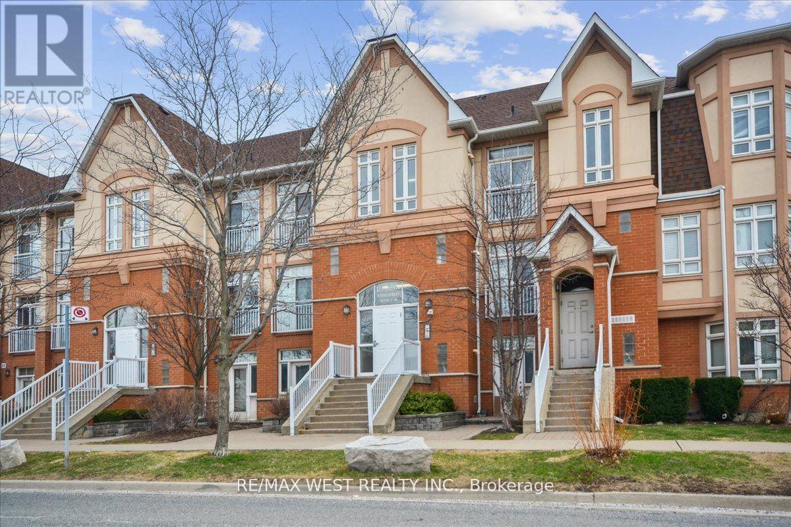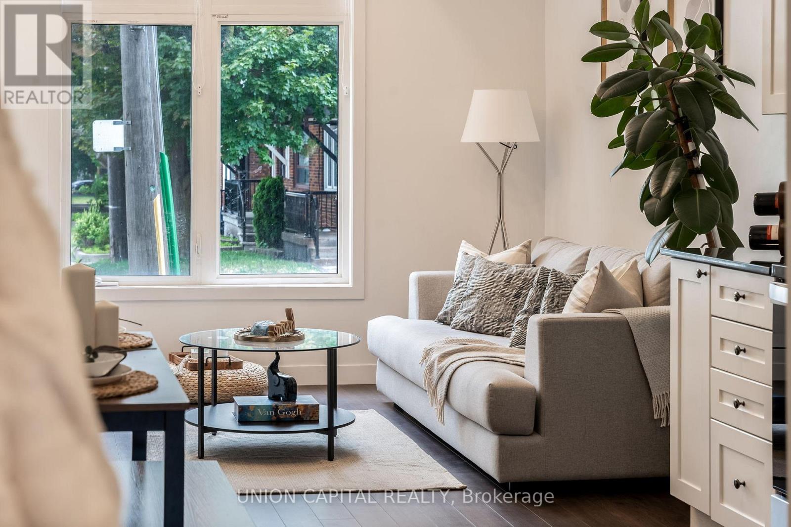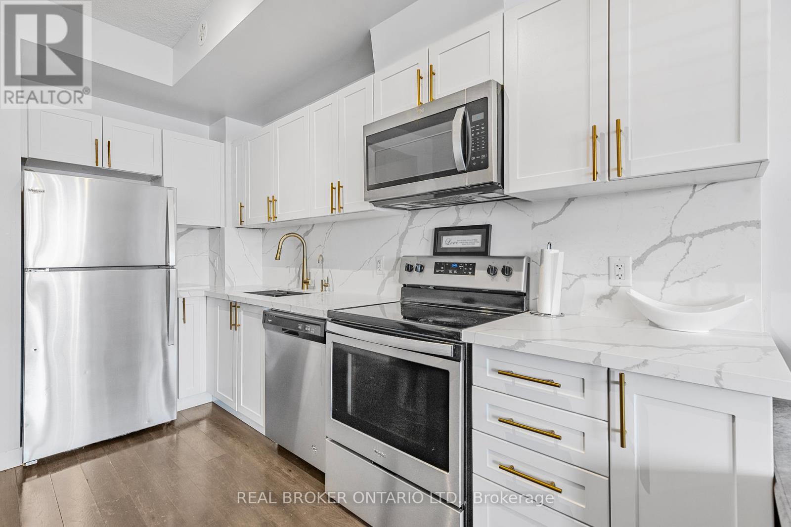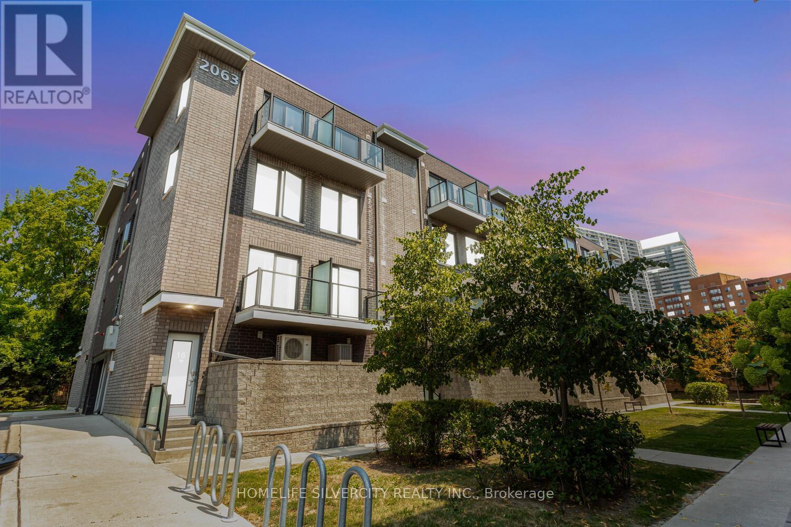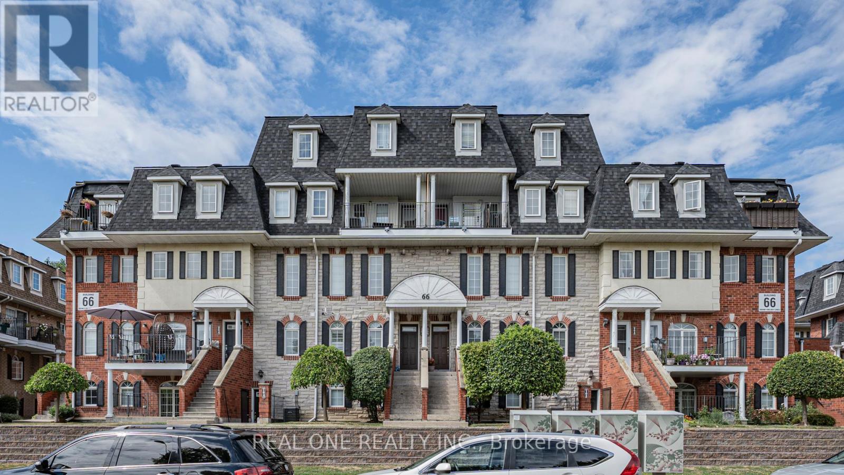Free account required
Unlock the full potential of your property search with a free account! Here's what you'll gain immediate access to:
- Exclusive Access to Every Listing
- Personalized Search Experience
- Favorite Properties at Your Fingertips
- Stay Ahead with Email Alerts
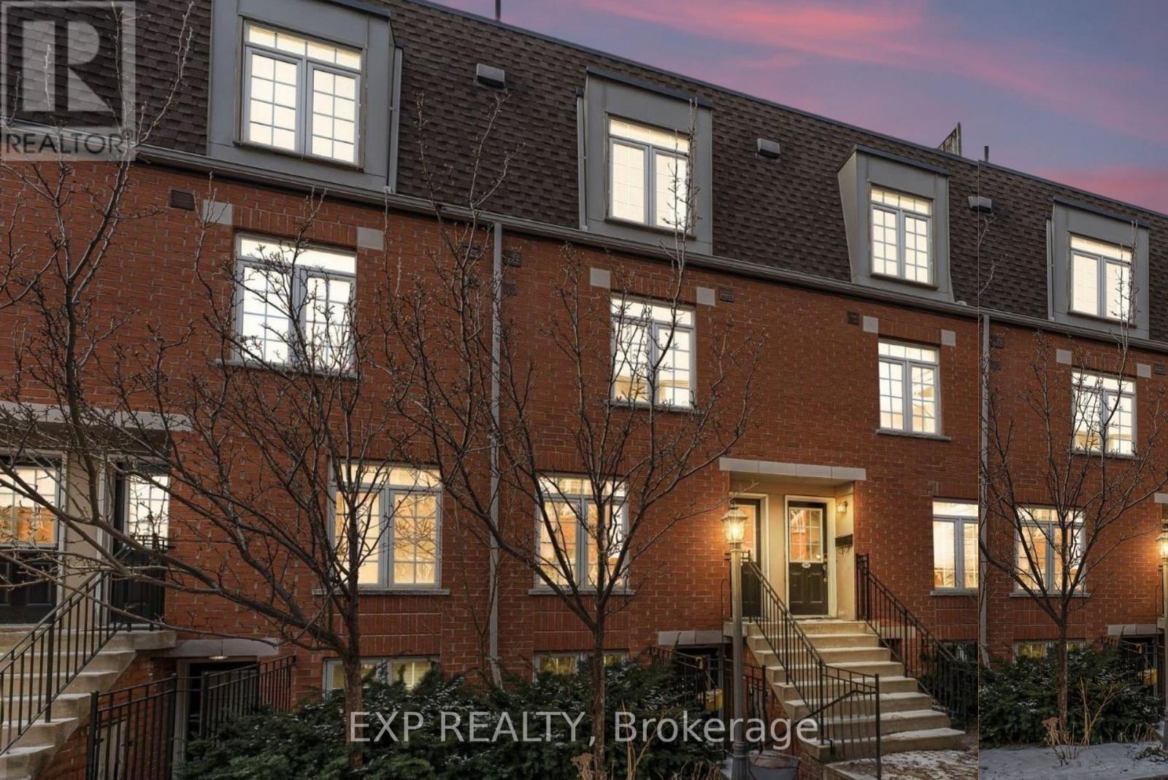
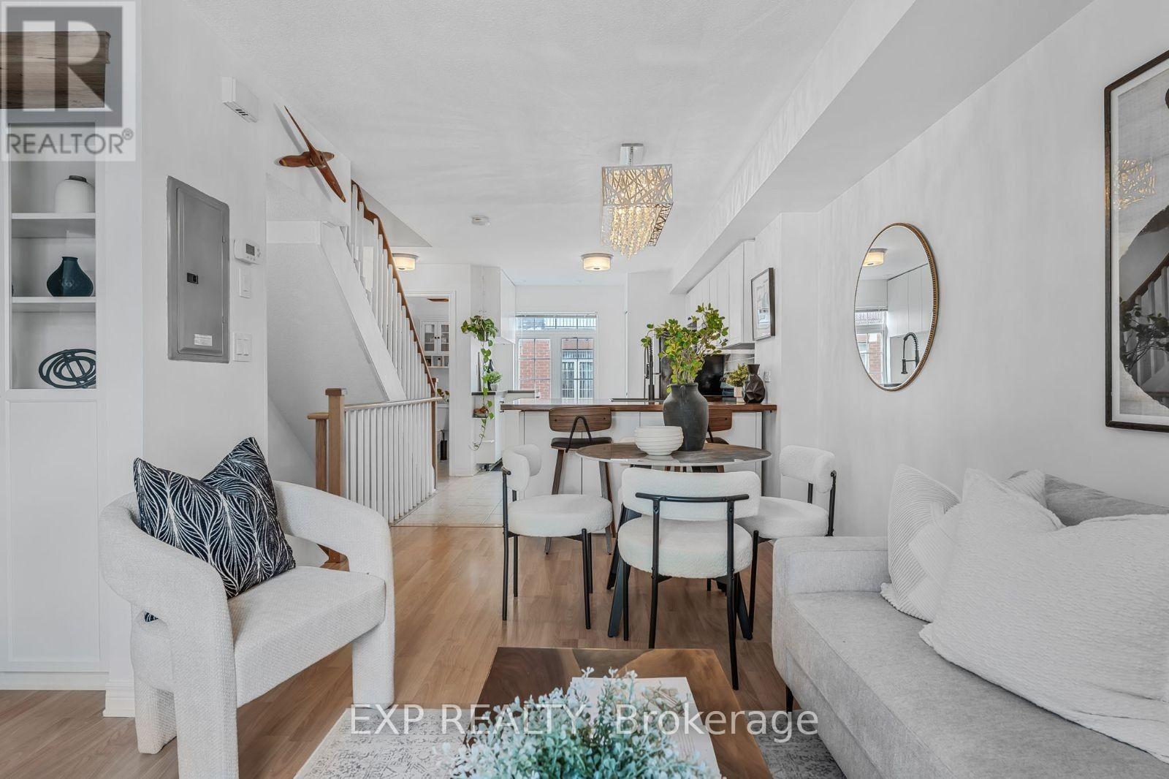
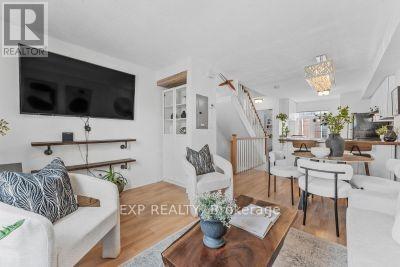
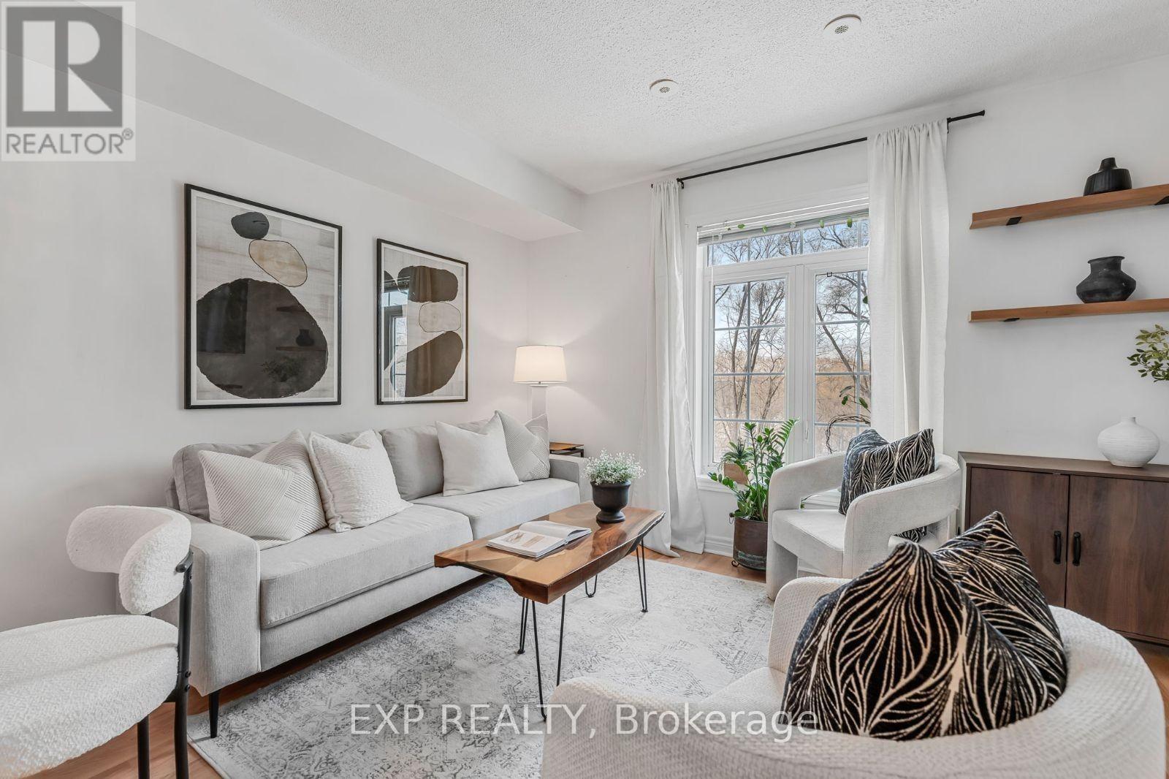
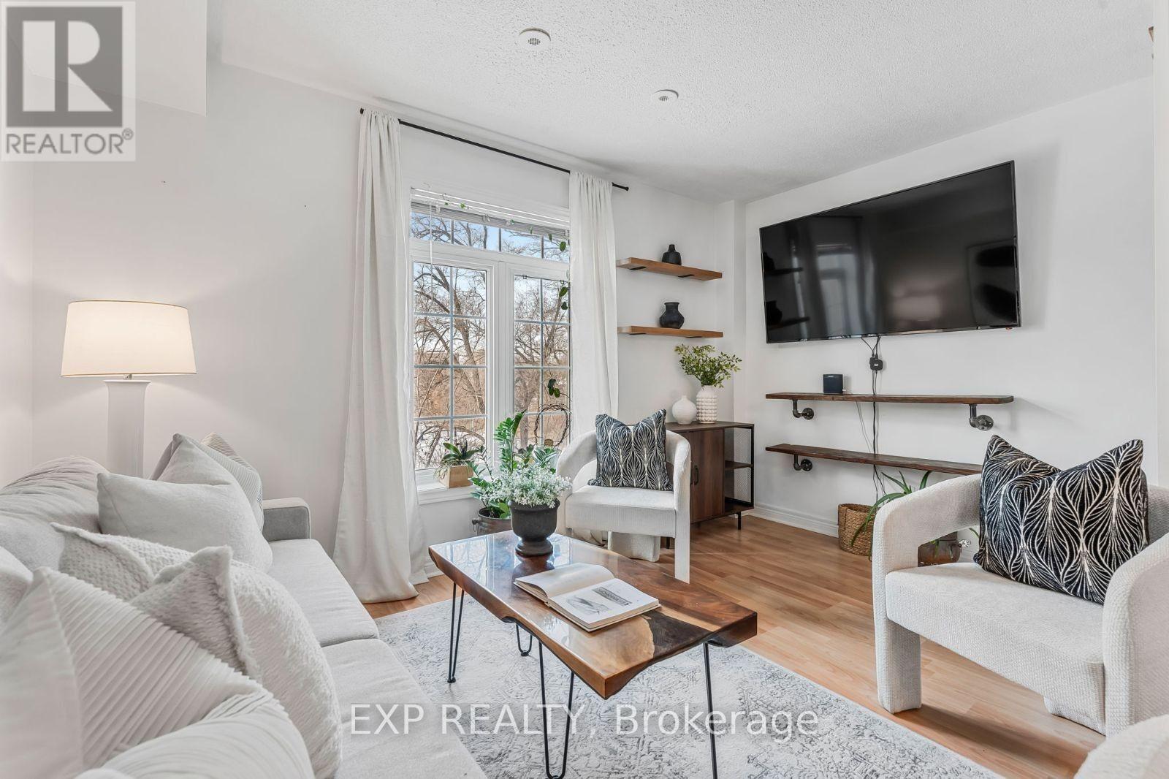
$599,900
215 - 870 JANE STREET
Toronto, Ontario, Ontario, M6N4C2
MLS® Number: W12247680
Property description
**Watch Virtual Tour** This bright & spacious 2-bedroom townhouse in a prime West End location is sun-filled and quietly tucked away, offering carefree living with laminate floors, an upgraded 2-piece bath, and a stylish kitchen with black and S/S appliances and butcher block countertops. Enjoy the amazing rooftop terrace with a BBQ gas hookup, boasting a stunning CN Tower view and overlooking Smythe Parka 15.3-hectare green space along the Black Creek ravine, complete with scenic trails, a pool, splash pad, and baseball diamond. Ideally located near St. Clair Wests Stockyards District and Dundas St. Wests Junction area, offering great shopping, dining, and transit options. Includes: Underground parking & locker. A fantastic opportunity in a central location!
Building information
Type
*****
Amenities
*****
Cooling Type
*****
Exterior Finish
*****
Half Bath Total
*****
Heating Fuel
*****
Heating Type
*****
Size Interior
*****
Land information
Amenities
*****
Rooms
Ground level
Foyer
*****
Main level
Living room
*****
Dining room
*****
Kitchen
*****
Second level
Bedroom 2
*****
Primary Bedroom
*****
Ground level
Foyer
*****
Main level
Living room
*****
Dining room
*****
Kitchen
*****
Second level
Bedroom 2
*****
Primary Bedroom
*****
Ground level
Foyer
*****
Main level
Living room
*****
Dining room
*****
Kitchen
*****
Second level
Bedroom 2
*****
Primary Bedroom
*****
Ground level
Foyer
*****
Main level
Living room
*****
Dining room
*****
Kitchen
*****
Second level
Bedroom 2
*****
Primary Bedroom
*****
Ground level
Foyer
*****
Main level
Living room
*****
Dining room
*****
Kitchen
*****
Second level
Bedroom 2
*****
Primary Bedroom
*****
Courtesy of EXP REALTY
Book a Showing for this property
Please note that filling out this form you'll be registered and your phone number without the +1 part will be used as a password.
