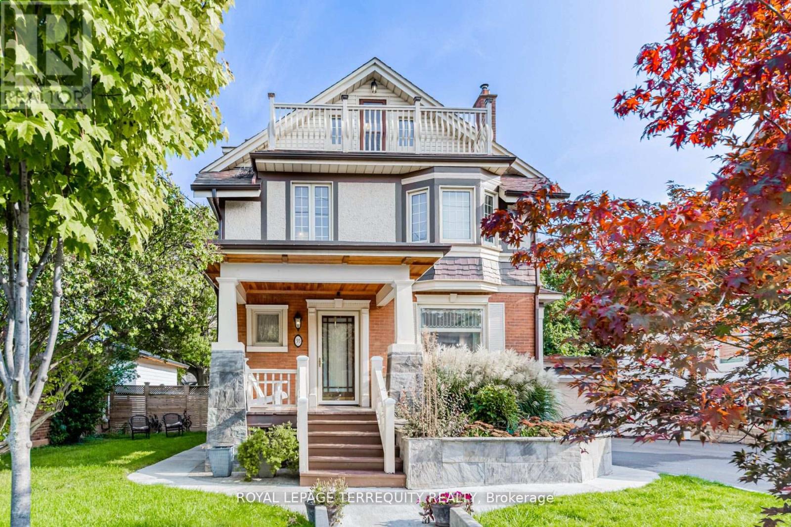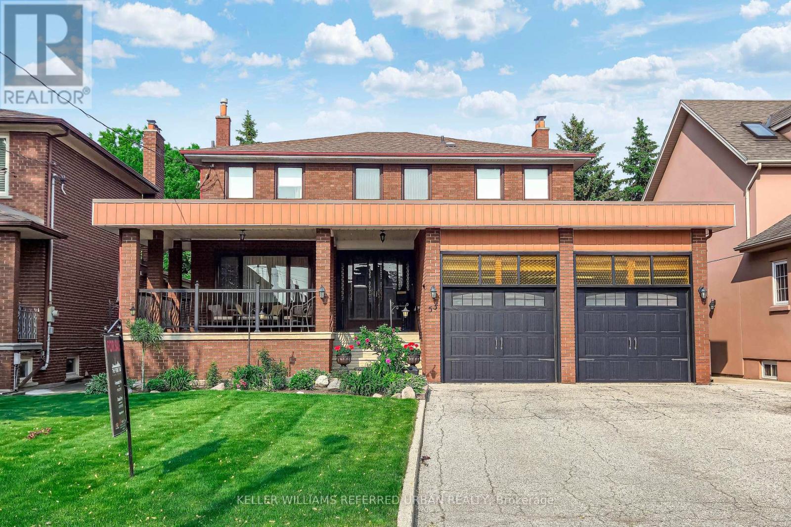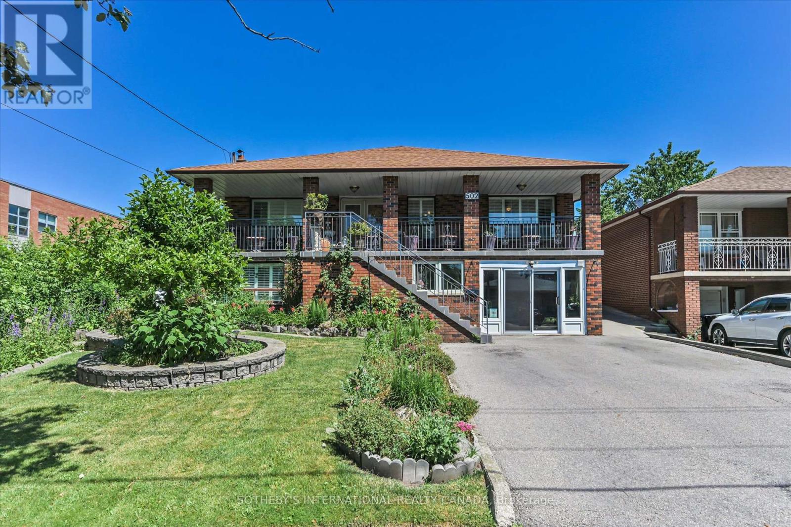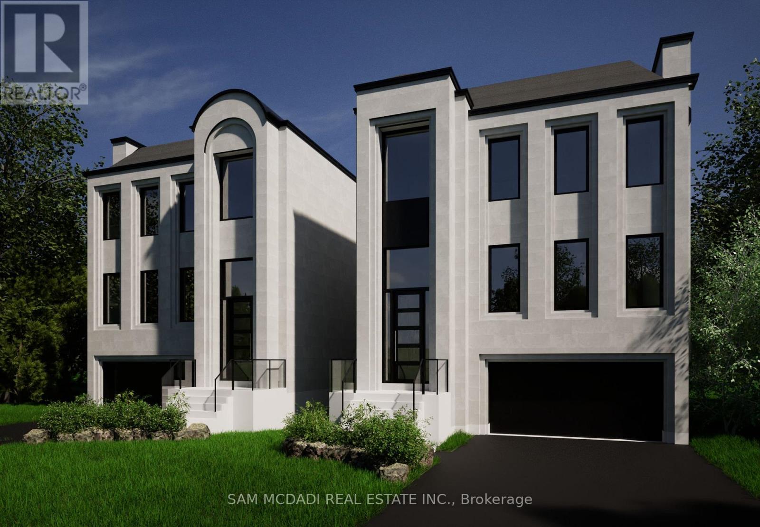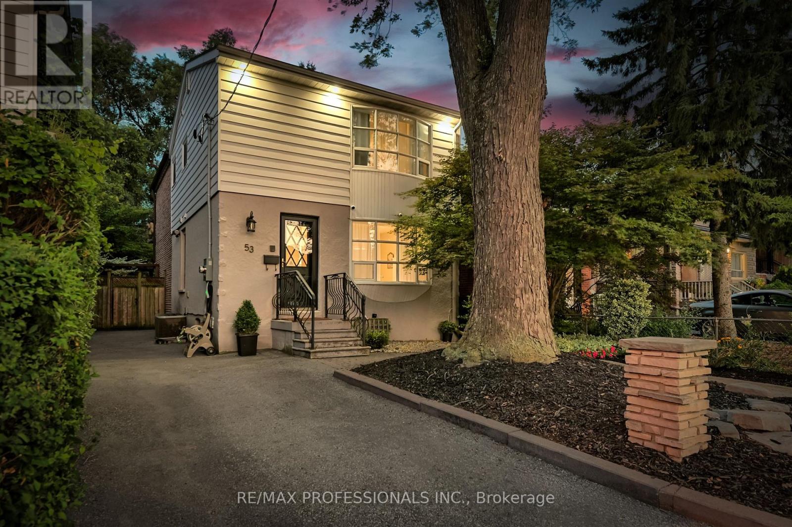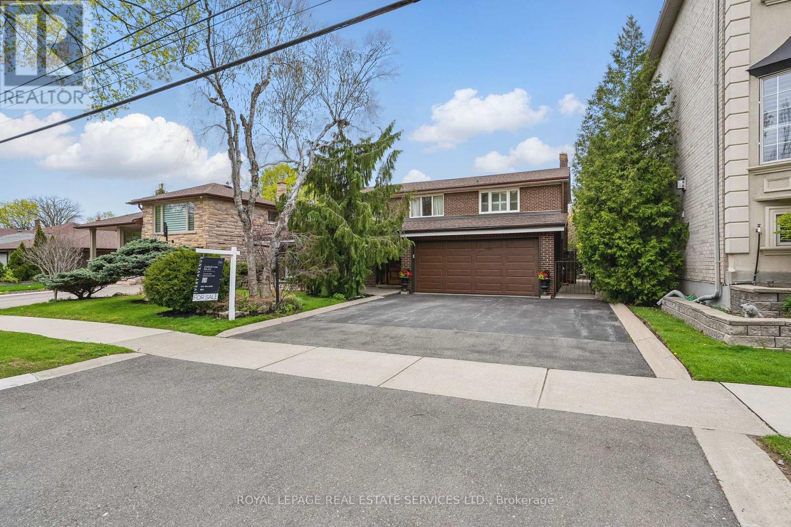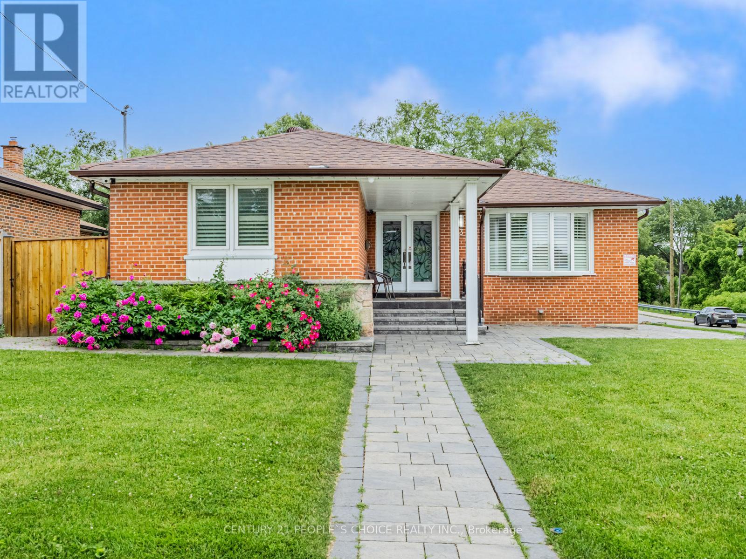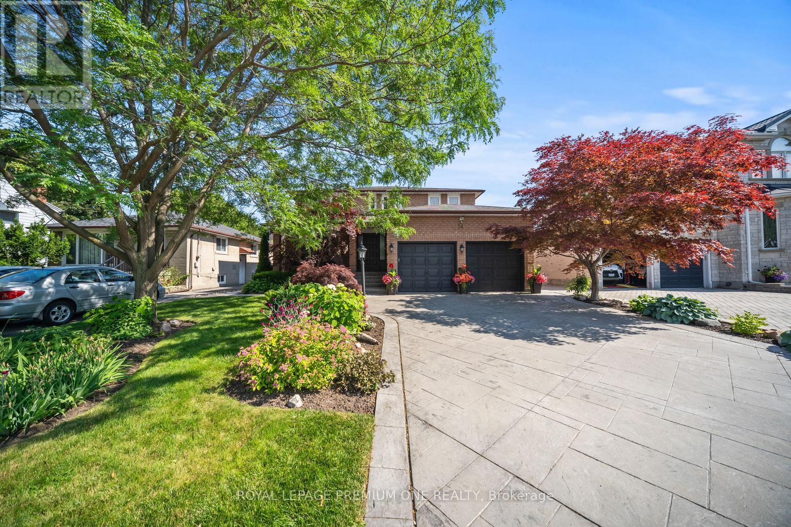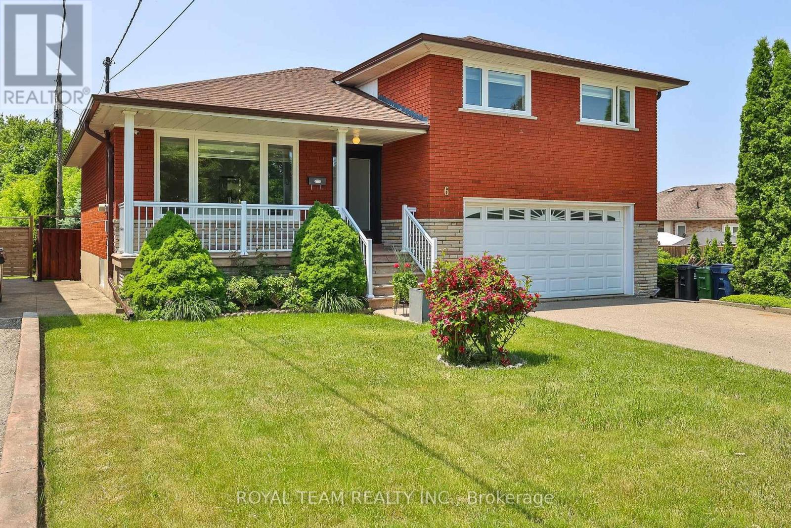Free account required
Unlock the full potential of your property search with a free account! Here's what you'll gain immediate access to:
- Exclusive Access to Every Listing
- Personalized Search Experience
- Favorite Properties at Your Fingertips
- Stay Ahead with Email Alerts
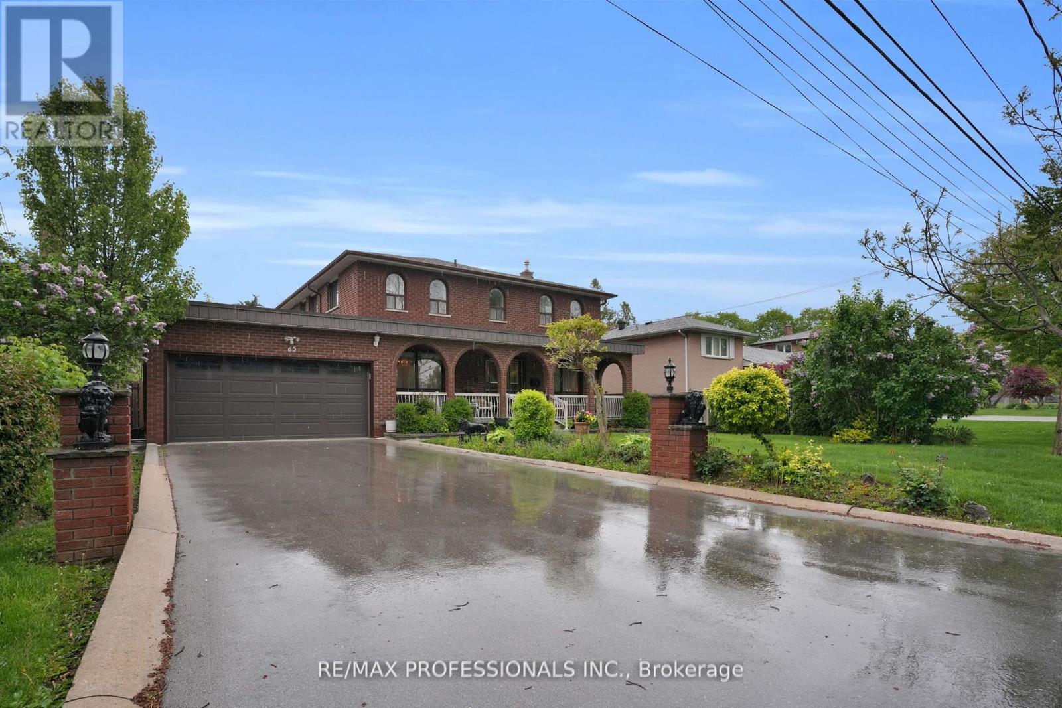
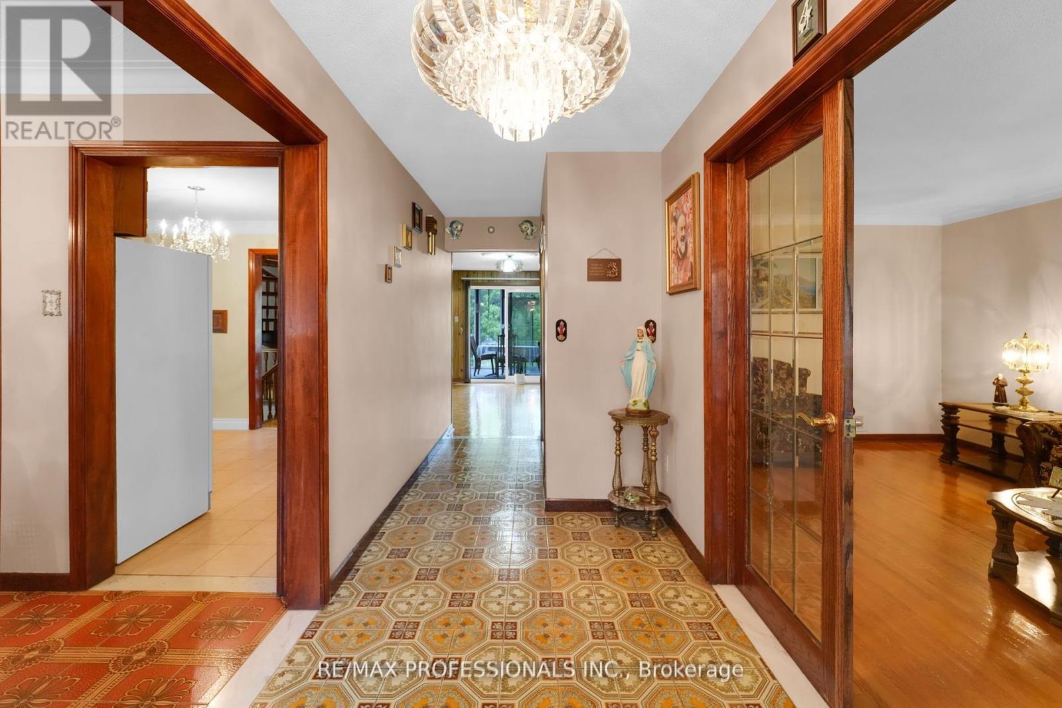
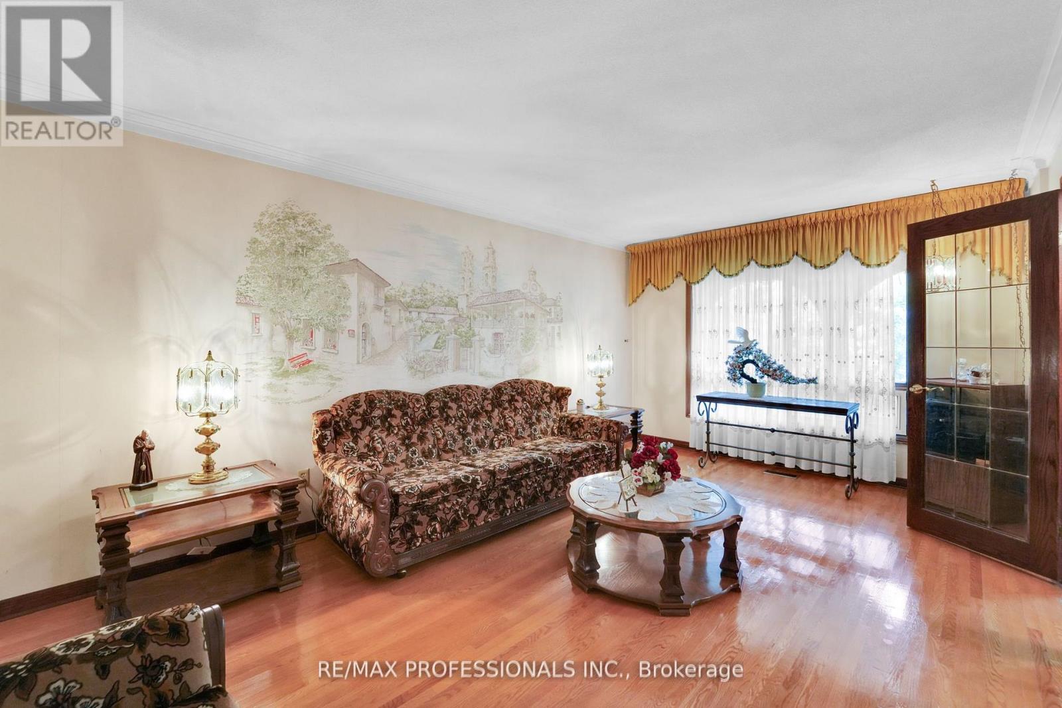
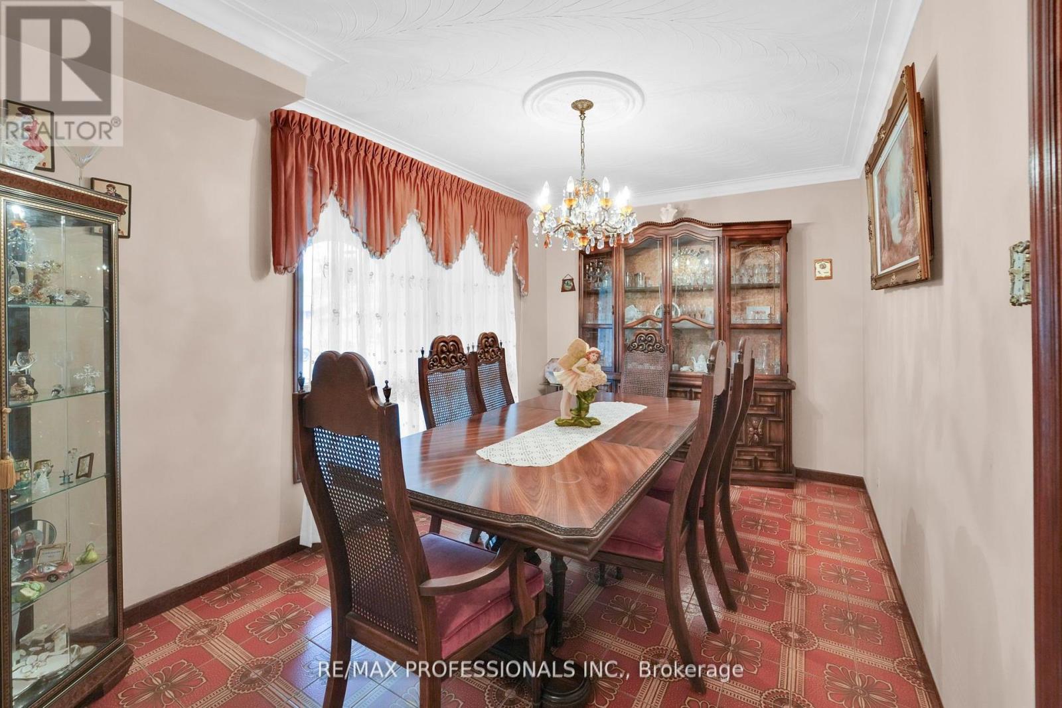
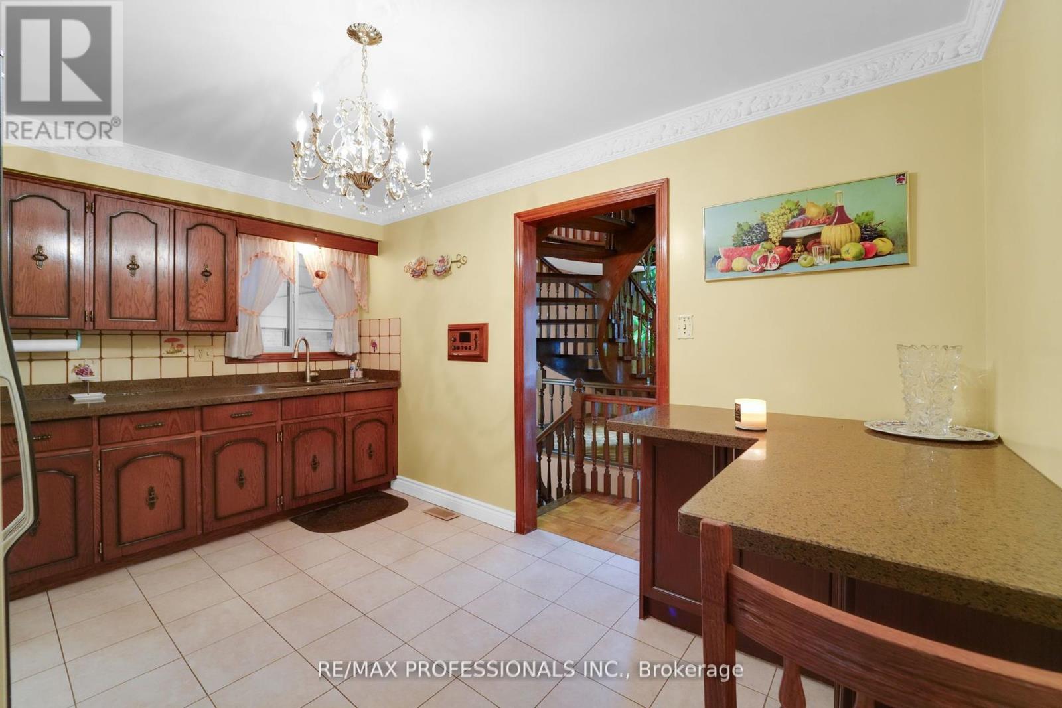
$1,599,000
65 STRATHBURN BOULEVARD
Toronto, Ontario, Ontario, M9M2X8
MLS® Number: W12248359
Property description
Welcome to 65 Strathburn Blvd, where space and charm meet on a spectacular 57 x 220 ft lot in the heart of Toronto. This beloved family home has been owned by the same Italian family for over 40 years, and it's easy to see why. The lot itself is a rare gem, lush, expansive, and lined with mature fruit trees and a picturesque grapevine path that sets the scene for summer afternoons and backyard gatherings. Step inside to find 4 spacious bedrooms and 3 bathrooms, perfect for any household size. The layout offers an ideal blend of comfort and function, featuring a large formal living room and a generously sized family room both perfect for entertaining or relaxing. Two bright sunrooms bring the outside in, offering peaceful views of the yard and great natural light throughout the day. A fully finished basement expands your living space, complete with a second kitchen, a bar area, and a large cantina for storing all your culinary treasures. Whether hosting celebrations or Sunday dinners, this home was built for it. Two wood-burning fireplaces add character and warmth to your cozy nights in. A double car garage and a wide front porch round out this fantastic home. Located minutes from Highways 401 and 400,& 427, Public Transit, the new Humber River Hospital, top-rated schools, shops, bakeries, and restaurants everything you need is right here
Building information
Type
*****
Appliances
*****
Basement Features
*****
Basement Type
*****
Construction Style Attachment
*****
Cooling Type
*****
Exterior Finish
*****
Fireplace Present
*****
Flooring Type
*****
Foundation Type
*****
Half Bath Total
*****
Heating Fuel
*****
Heating Type
*****
Size Interior
*****
Stories Total
*****
Utility Water
*****
Land information
Amenities
*****
Fence Type
*****
Landscape Features
*****
Sewer
*****
Size Depth
*****
Size Frontage
*****
Size Irregular
*****
Size Total
*****
Rooms
Main level
Sunroom
*****
Sunroom
*****
Living room
*****
Kitchen
*****
Dining room
*****
Family room
*****
Foyer
*****
Lower level
Cold room
*****
Dining room
*****
Kitchen
*****
Recreational, Games room
*****
Second level
Bedroom 3
*****
Bedroom 2
*****
Primary Bedroom
*****
Bedroom 4
*****
Courtesy of RE/MAX PROFESSIONALS INC.
Book a Showing for this property
Please note that filling out this form you'll be registered and your phone number without the +1 part will be used as a password.
