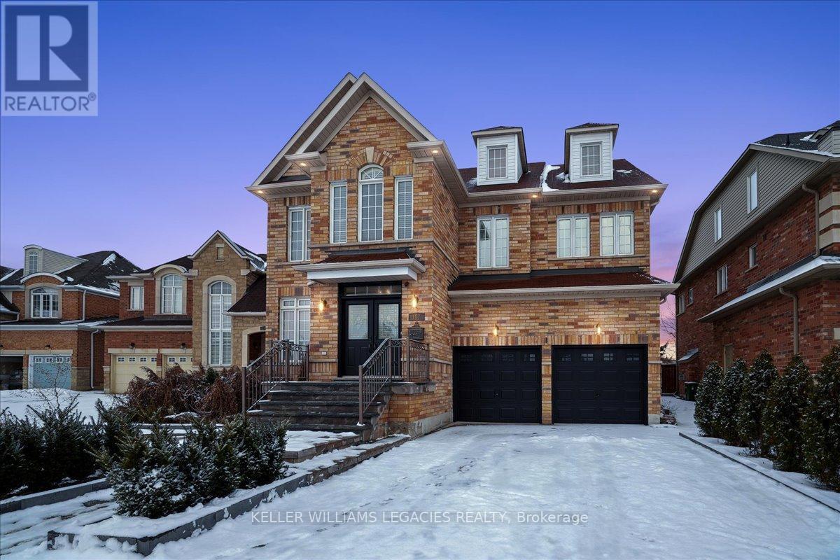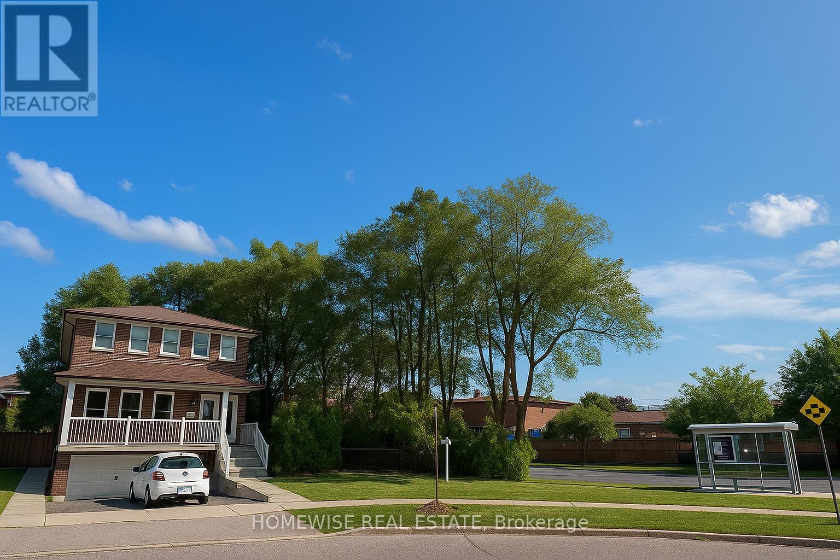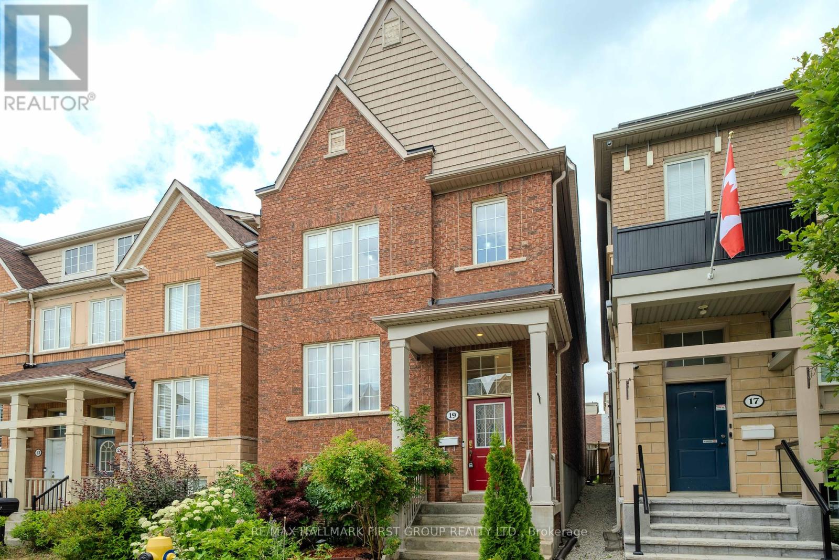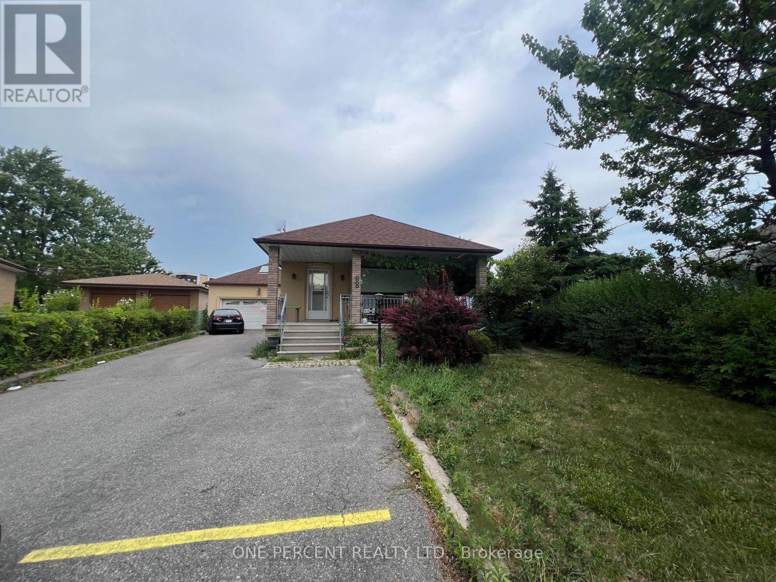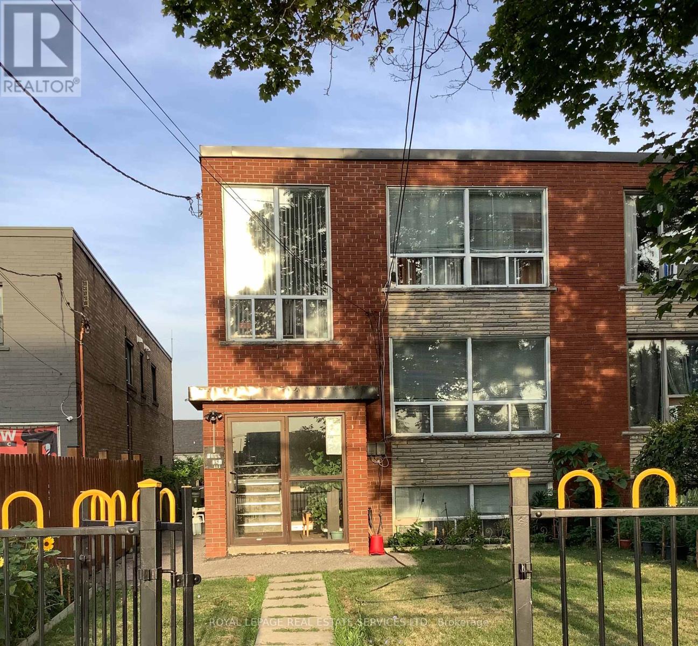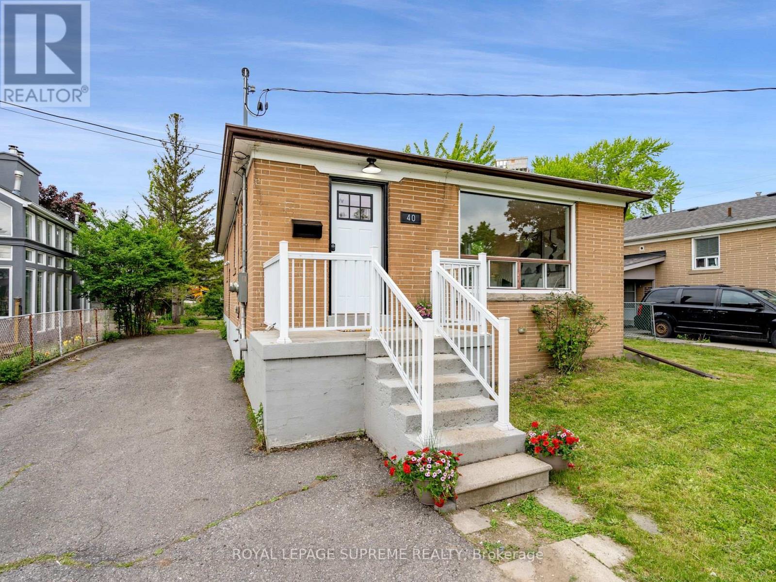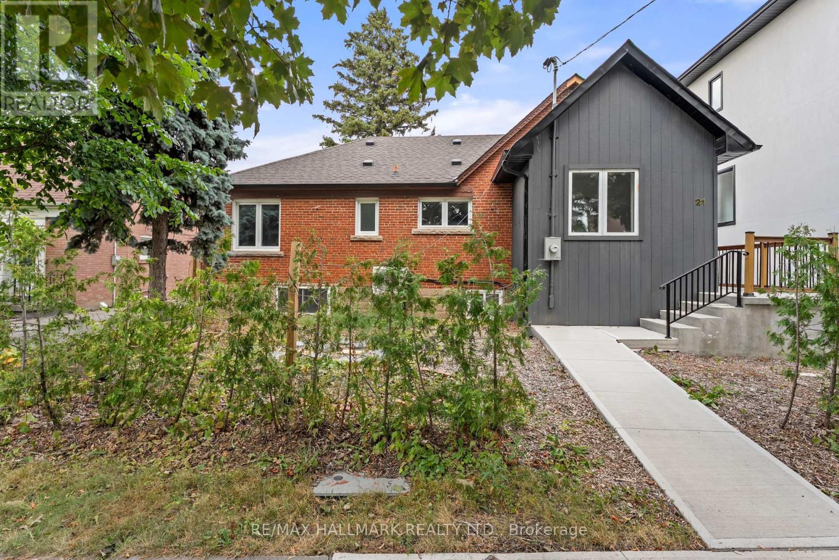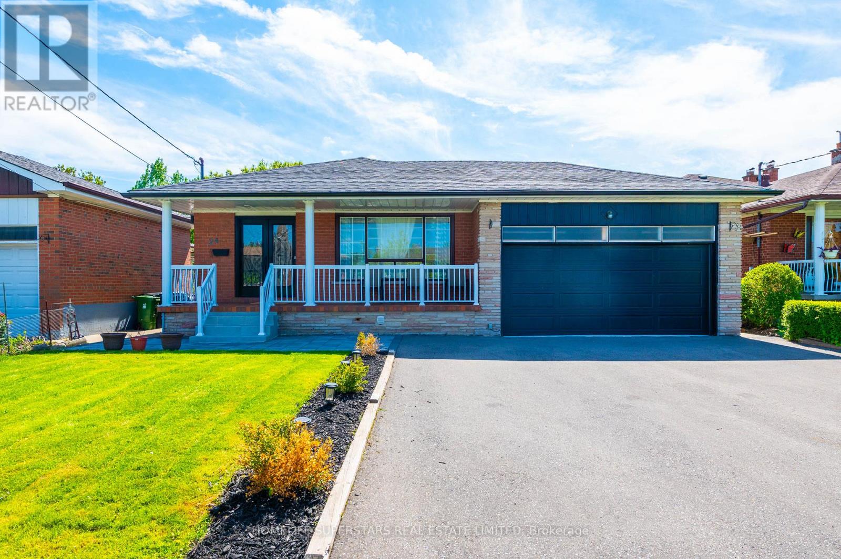Free account required
Unlock the full potential of your property search with a free account! Here's what you'll gain immediate access to:
- Exclusive Access to Every Listing
- Personalized Search Experience
- Favorite Properties at Your Fingertips
- Stay Ahead with Email Alerts
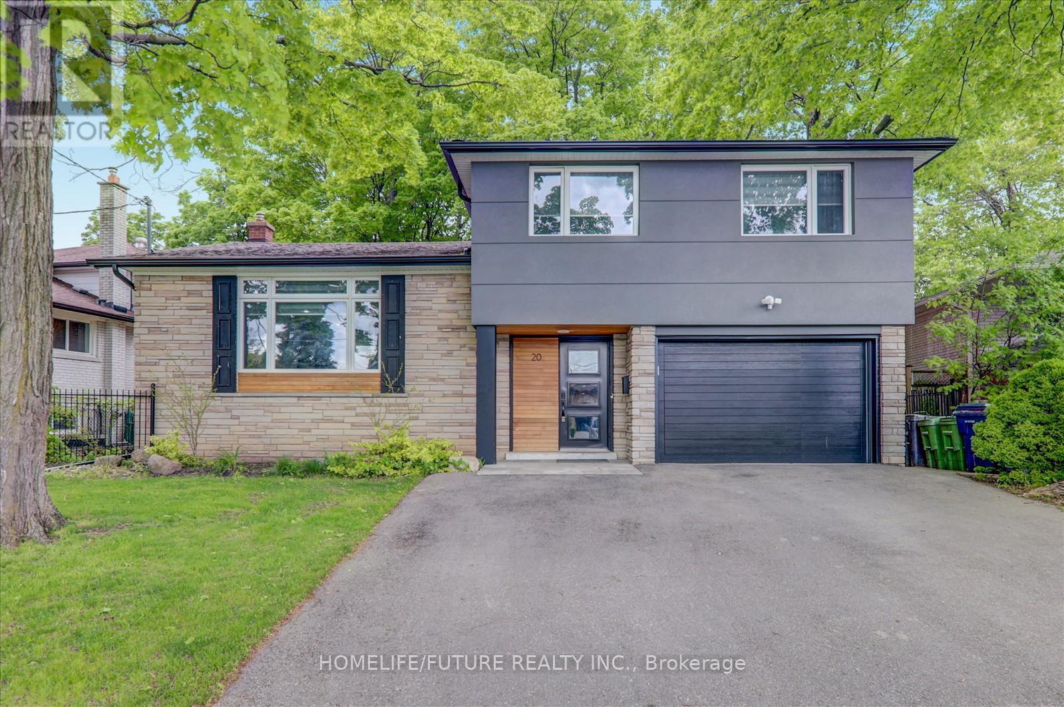
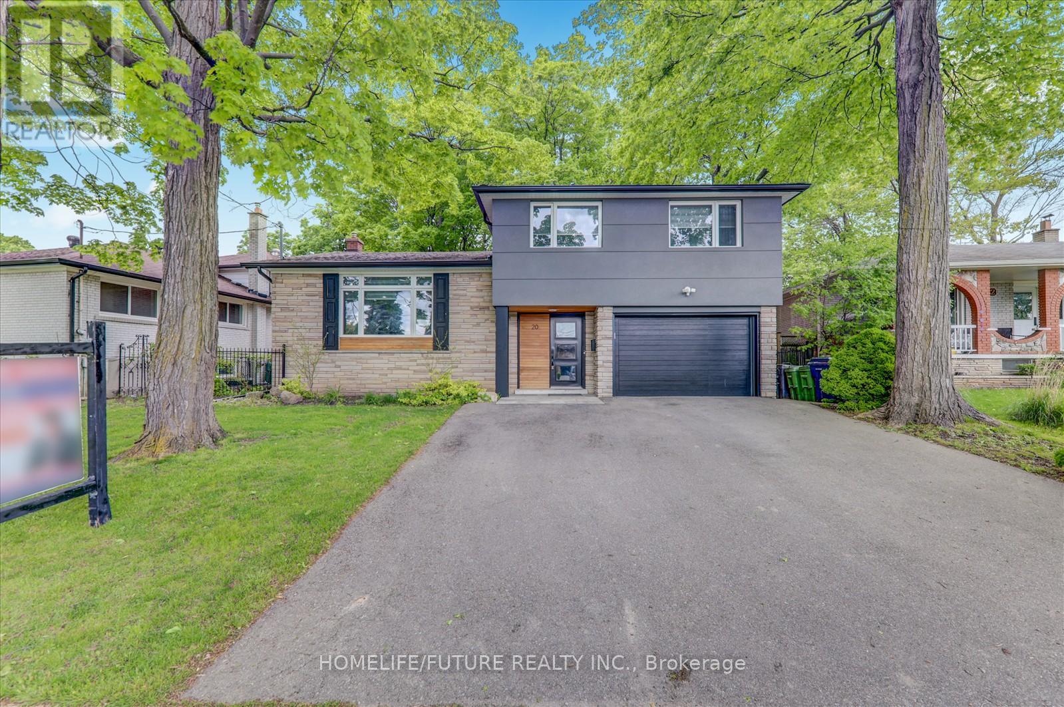
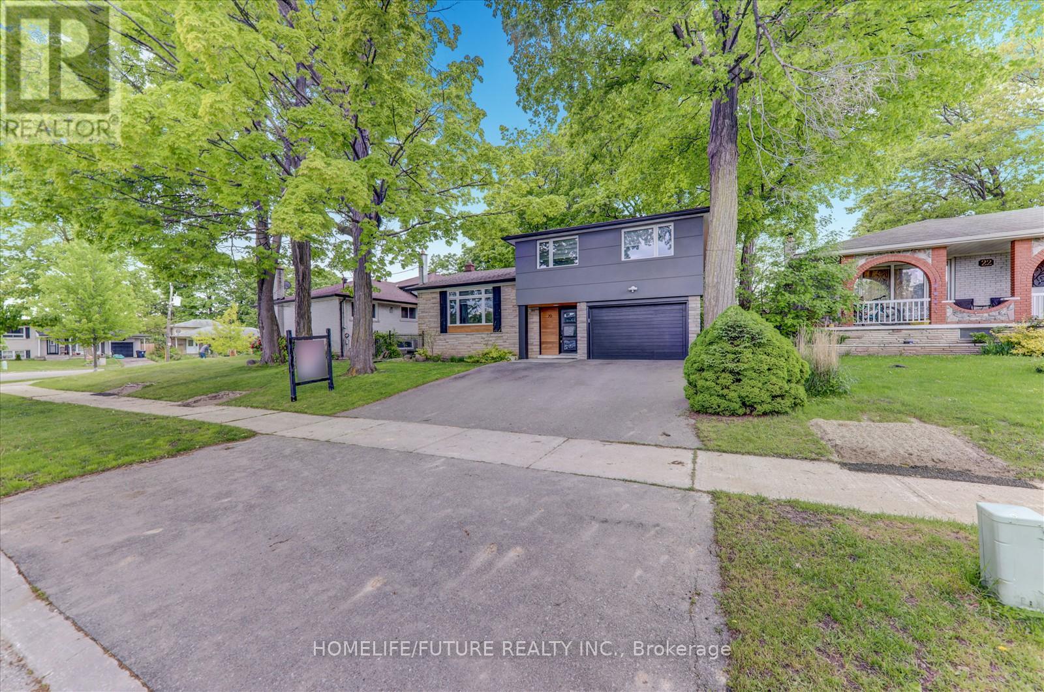
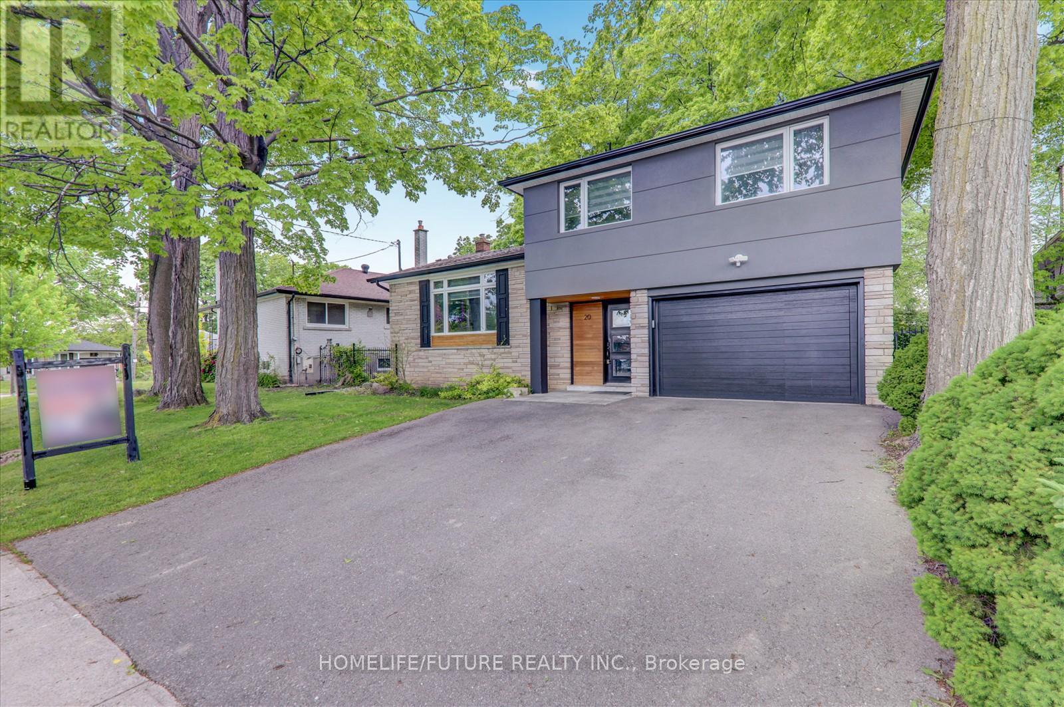
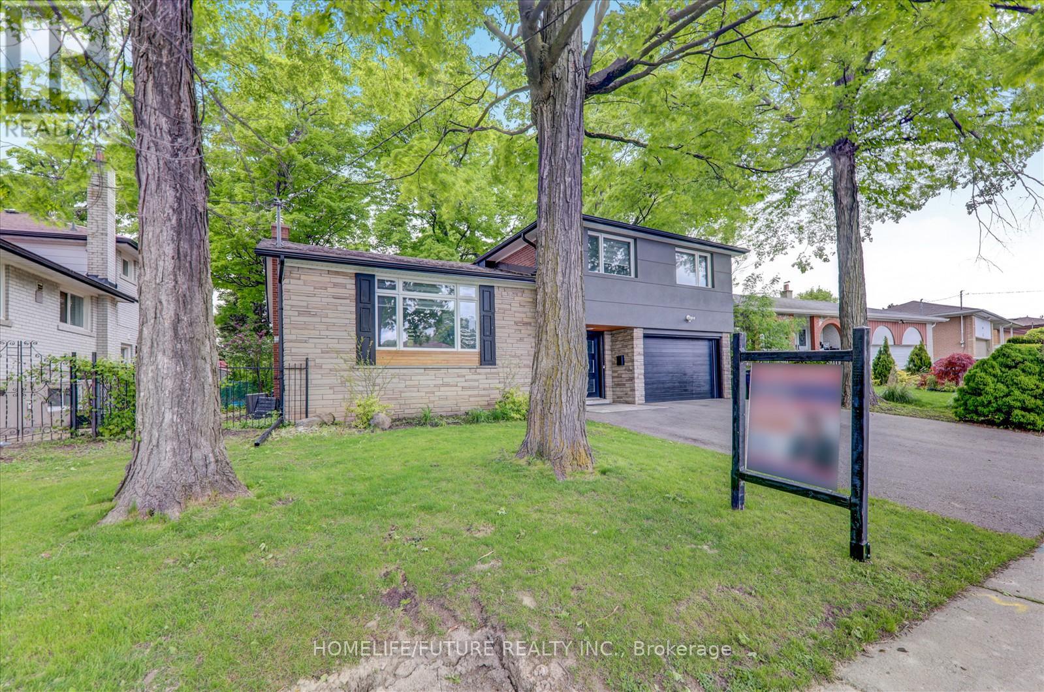
$1,399,900
20 BRANTLEY CRESCENT
Toronto, Ontario, Ontario, M3J1X5
MLS® Number: W12251520
Property description
Welcome To This Beautiful 4-Bdrm Detached Home W/ A Very Rare 61.67 Ft Front Lot W/129.99 Ft Back Lot,Nestled In The Desirable York University Heights Community.From The Moment You Step Into The Grand Foyer,You'll Be Captivated By The Elegance & Charm Of This Home.A Main-Flr The Formal Living & Dining Rm & Kitchen,The Living Rm Boasts Open Concept,& A Large Window That Fills The Space W/Natural Light.Creating The Perfect Setting For Entertaining.Relax In The Spacious Living Rm W/Overlooking The Front Yard.In The Main Flr The Eat-In Kitchen Is A Chef's Delight W/S/s Appliances,Centre Island,Walkout To An Extended Custom-Built Deck W/Steps Leading To The Backyard Perfect For Outdoor Gatherings Both Intimate & Large. Upstairs,You'll Find Generously Sized 3 Bdrms, Including The Primary Bdrm W/Custom Dr Entry, A Spa-Like 4-Pc Ensuite W/Double Sink & Stand Shower,A Large His & Her Closets,2nd Bdrm Includes Its Own Larger Closet W/Organizers,The 3rd Bdrm Includes Its Own Lrg Closet, The 4th Bdrm In The Ground Level Includes Lrg Closet W/4PC - Ensuite & The Convenience Of Main -Flr Laundry Adds To The Practicality Of This Home. The Backyard Features A Garden Deck, Planters For Your Gardening Aspirations,& Plenty Of Space For Outdoor Activities. Ground Flr W/Separate Entrance W/Larger Window & Easy To Convert To Separate Unit For Potential Rental Income W/ 4PC- Ensuite. The Basement W/Own Separate Entrance W/Living & Own Separate Kitchen & Separate Laundry With 2 Bdrms W/Larger Above Ground Window. 20 Brantley Cres Is In A Feels Like Rural & City Location Offering A Perfect Balance Of Suburban Charm & Urban Convenience.W/Easy Access To Just Mins To Hwy 401,Hwy 404,Hwy 400,& Hwy 407,Yorkdale Shopping Mall,Its Ideal For Families & Professionals.The Area Is Known For Its Vibrant Community, Recreational Opportunities, & Proximity To Employment Hubs, JUST WALK TO YORK UNIVERSITY, SUBWAY STATION, 24HRS TTC, SCHOOLS PARKS, & Much More Making It A Fantastic Place To Live Or Invest.
Building information
Type
*****
Amenities
*****
Appliances
*****
Basement Features
*****
Basement Type
*****
Construction Style Attachment
*****
Construction Style Split Level
*****
Cooling Type
*****
Exterior Finish
*****
Fireplace Present
*****
FireplaceTotal
*****
Fire Protection
*****
Flooring Type
*****
Foundation Type
*****
Heating Fuel
*****
Heating Type
*****
Size Interior
*****
Utility Water
*****
Land information
Amenities
*****
Sewer
*****
Size Depth
*****
Size Frontage
*****
Size Irregular
*****
Size Total
*****
Rooms
Ground level
Bedroom 4
*****
Main level
Eating area
*****
Kitchen
*****
Dining room
*****
Living room
*****
Basement
Living room
*****
Bedroom 2
*****
Primary Bedroom
*****
Kitchen
*****
Second level
Bedroom 3
*****
Bedroom 2
*****
Primary Bedroom
*****
Ground level
Bedroom 4
*****
Main level
Eating area
*****
Kitchen
*****
Dining room
*****
Living room
*****
Basement
Living room
*****
Bedroom 2
*****
Primary Bedroom
*****
Kitchen
*****
Second level
Bedroom 3
*****
Bedroom 2
*****
Primary Bedroom
*****
Courtesy of HOMELIFE/FUTURE REALTY INC.
Book a Showing for this property
Please note that filling out this form you'll be registered and your phone number without the +1 part will be used as a password.
