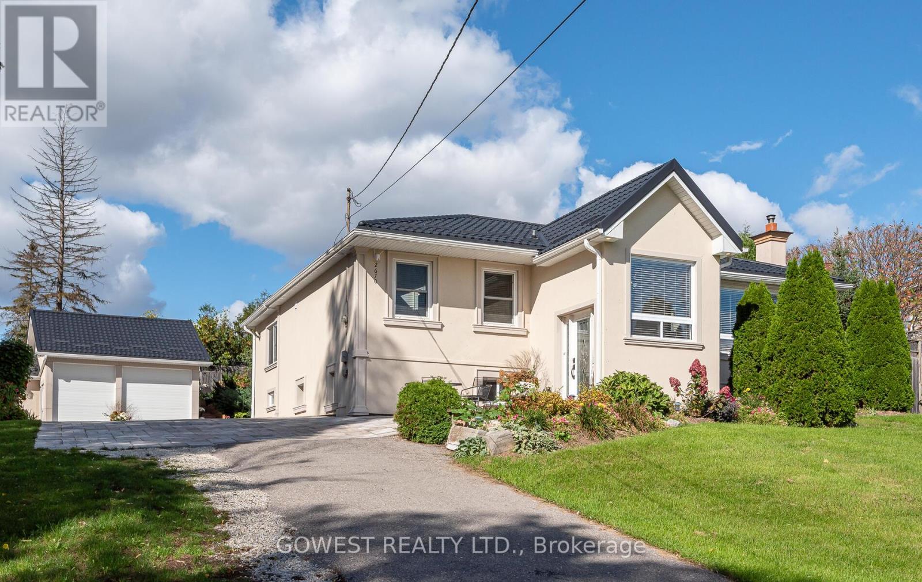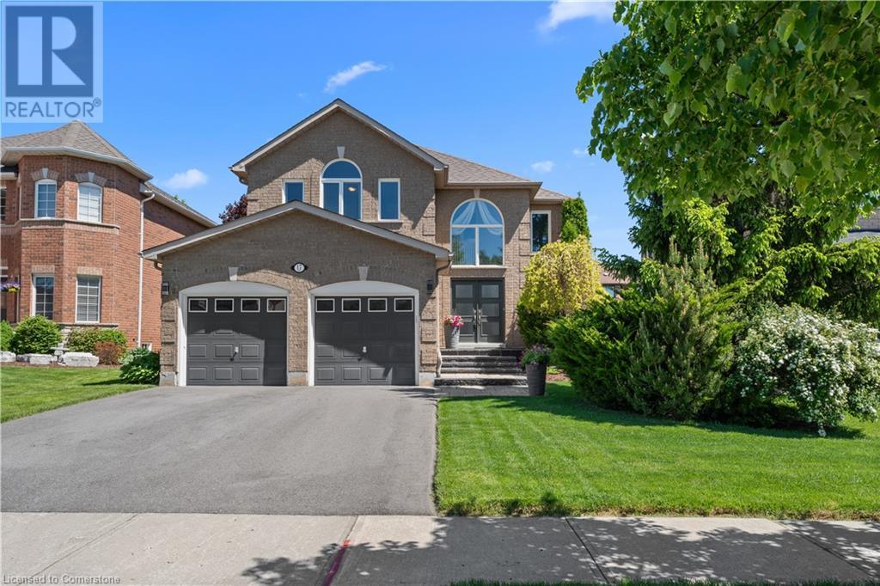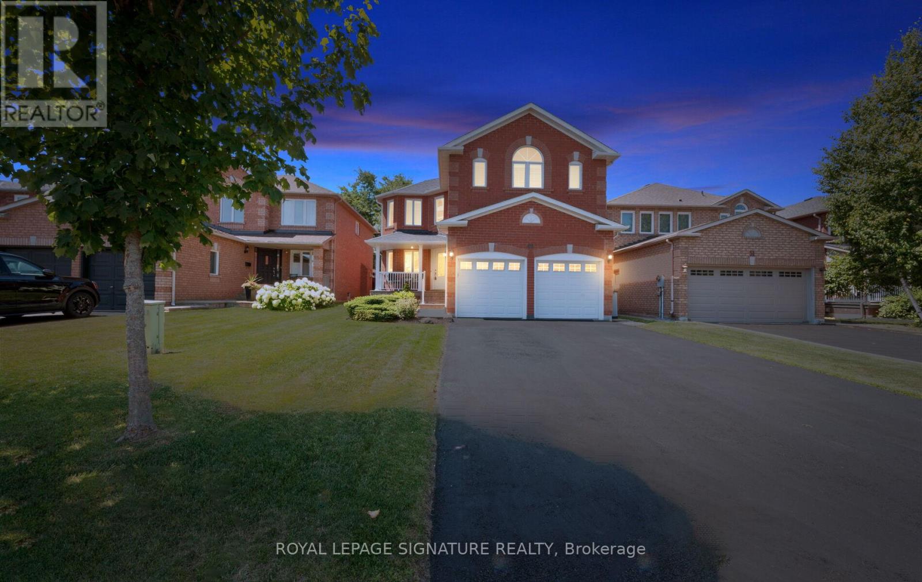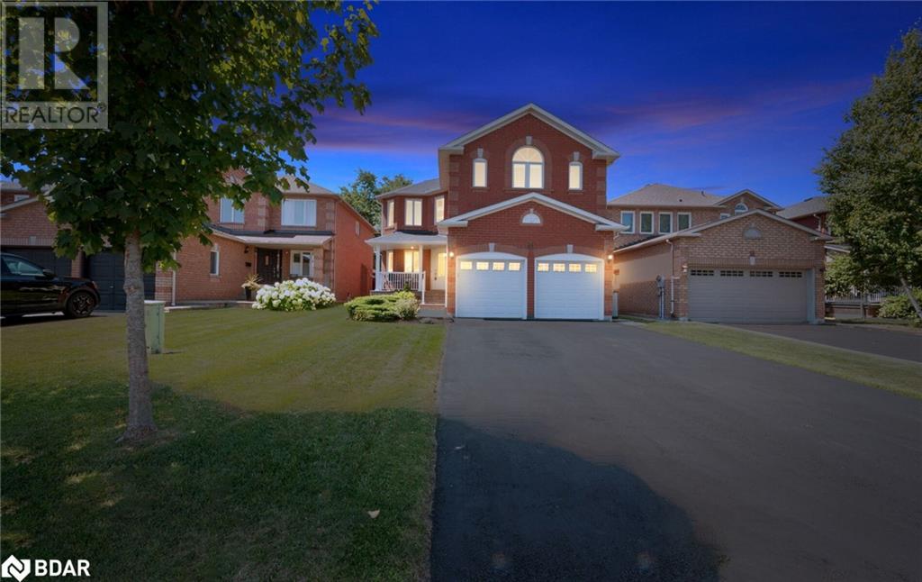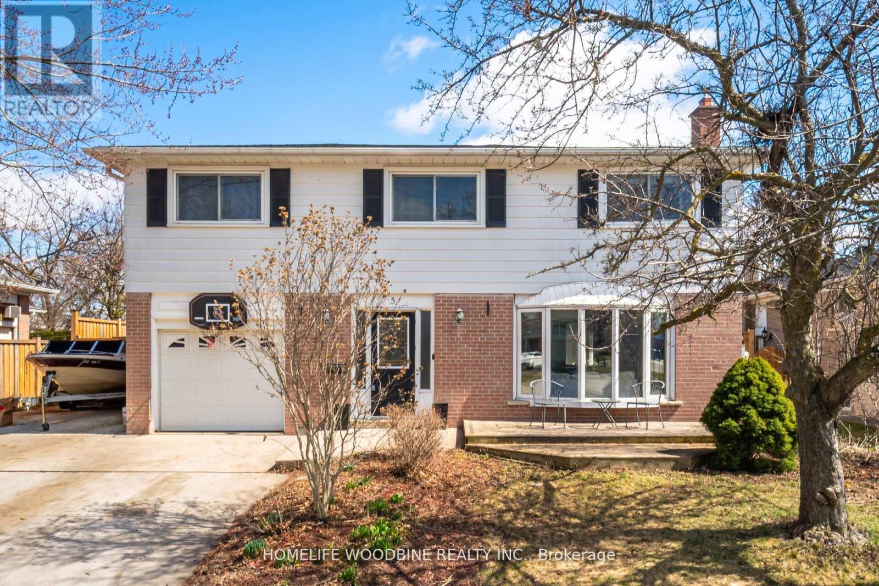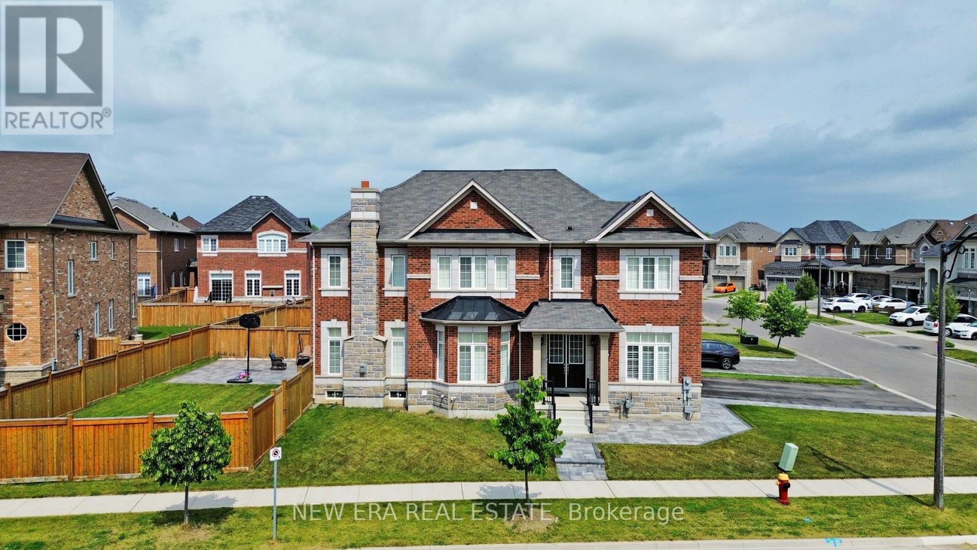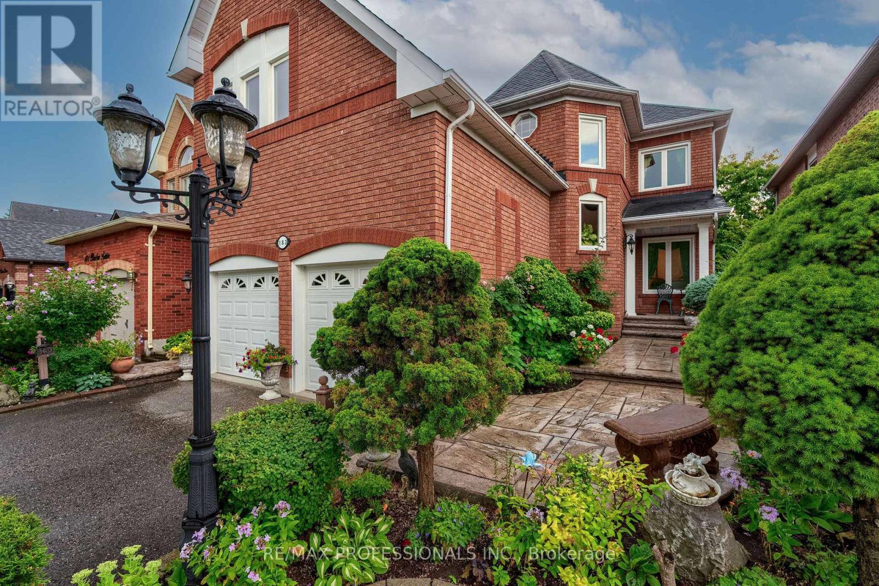Free account required
Unlock the full potential of your property search with a free account! Here's what you'll gain immediate access to:
- Exclusive Access to Every Listing
- Personalized Search Experience
- Favorite Properties at Your Fingertips
- Stay Ahead with Email Alerts





$1,464,900
40 BARBER DRIVE
Halton Hills, Ontario, Ontario, L7G6M1
MLS® Number: W12253539
Property description
This beautifully maintained Brookfield home is ideally located within walking distance to shopping, schools, parks, and more. The grand foyer welcomes you with elegant tile flooring, a convenient 2-piece bath, and direct access to the garage.The main level features a spacious open-concept living and dining area with gleaming hardwood floors perfect for everyday living and entertaining. At the rear of the home, the kitchen offers a bright breakfast area overlooking the beautifully landscaped backyard, complete with a custom-built gazebo.Enjoy the added curb appeal and functionality of patterned concrete surrounding the exterior, along with a newly installed front door and garage door. Both main-floor bedrooms feature private 4-piece ensuites, offering comfort and convenience.The lower level presents incredible potential and can easily be converted into an in-law suite or rental unit, providing excellent income opportunity.Additional updates include a 3-year-old furnace, air conditioning unit, and hot water tank all owned as well as a 1-year-old dishwasher.This home is truly a must-see!
Building information
Type
*****
Appliances
*****
Architectural Style
*****
Basement Development
*****
Basement Type
*****
Construction Style Attachment
*****
Cooling Type
*****
Exterior Finish
*****
Fireplace Present
*****
Flooring Type
*****
Foundation Type
*****
Half Bath Total
*****
Heating Fuel
*****
Heating Type
*****
Size Interior
*****
Stories Total
*****
Utility Water
*****
Land information
Sewer
*****
Size Depth
*****
Size Frontage
*****
Size Irregular
*****
Size Total
*****
Rooms
Main level
Laundry room
*****
Kitchen
*****
Primary Bedroom
*****
Bedroom 2
*****
Dining room
*****
Living room
*****
Lower level
Recreational, Games room
*****
Family room
*****
Bedroom 3
*****
Main level
Laundry room
*****
Kitchen
*****
Primary Bedroom
*****
Bedroom 2
*****
Dining room
*****
Living room
*****
Lower level
Recreational, Games room
*****
Family room
*****
Bedroom 3
*****
Main level
Laundry room
*****
Kitchen
*****
Primary Bedroom
*****
Bedroom 2
*****
Dining room
*****
Living room
*****
Lower level
Recreational, Games room
*****
Family room
*****
Bedroom 3
*****
Main level
Laundry room
*****
Kitchen
*****
Primary Bedroom
*****
Bedroom 2
*****
Dining room
*****
Living room
*****
Lower level
Recreational, Games room
*****
Family room
*****
Bedroom 3
*****
Main level
Laundry room
*****
Kitchen
*****
Primary Bedroom
*****
Bedroom 2
*****
Dining room
*****
Living room
*****
Lower level
Recreational, Games room
*****
Family room
*****
Bedroom 3
*****
Main level
Laundry room
*****
Kitchen
*****
Primary Bedroom
*****
Bedroom 2
*****
Dining room
*****
Courtesy of STONEMILL REALTY INC.
Book a Showing for this property
Please note that filling out this form you'll be registered and your phone number without the +1 part will be used as a password.
