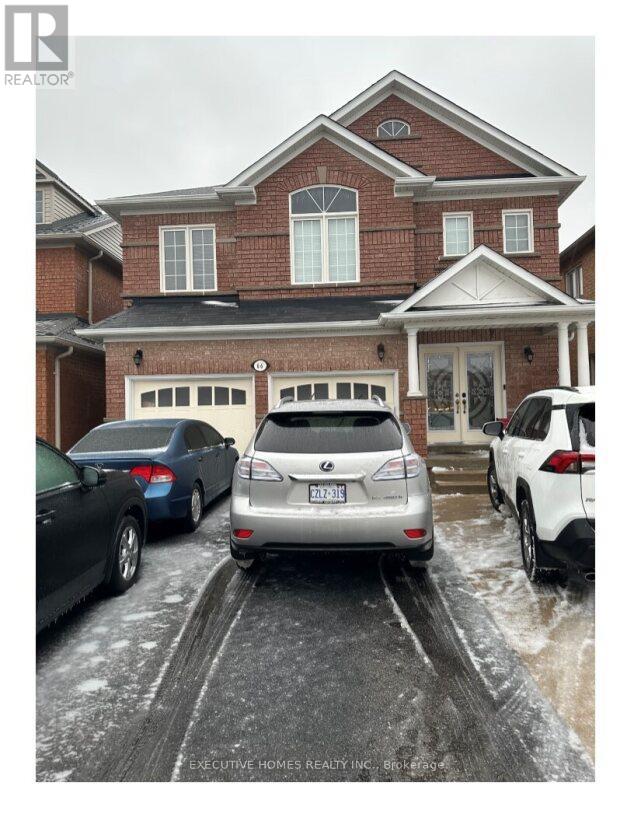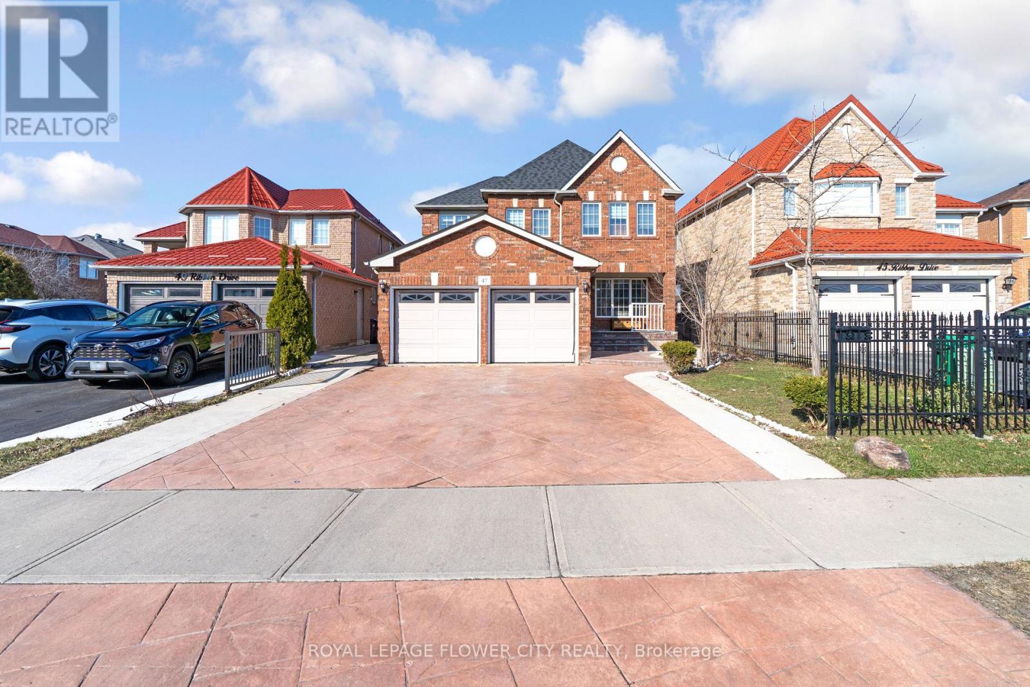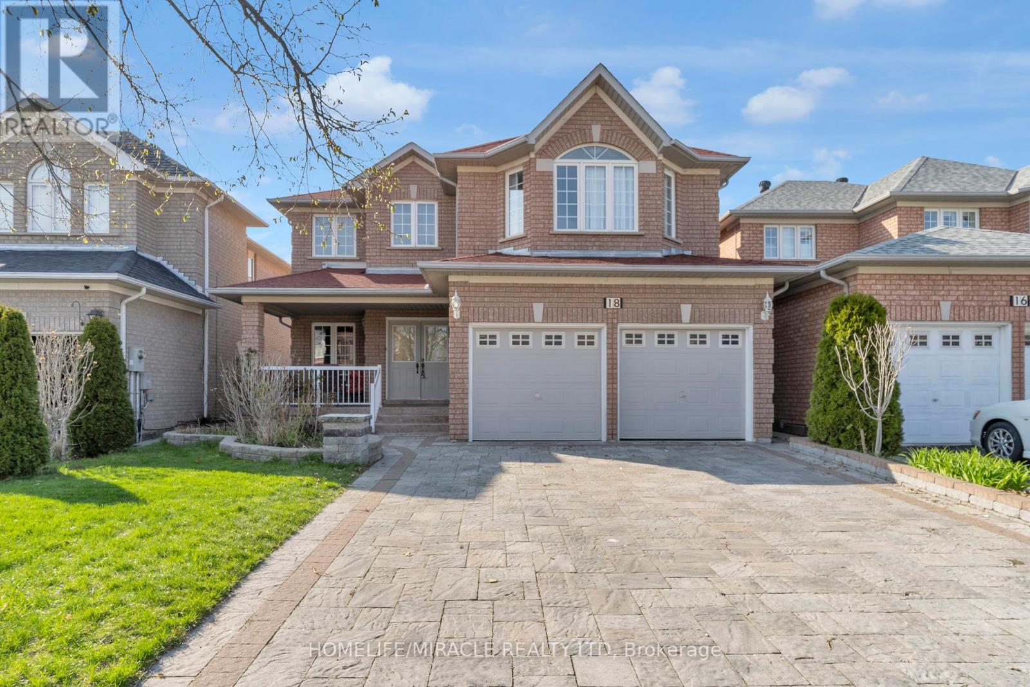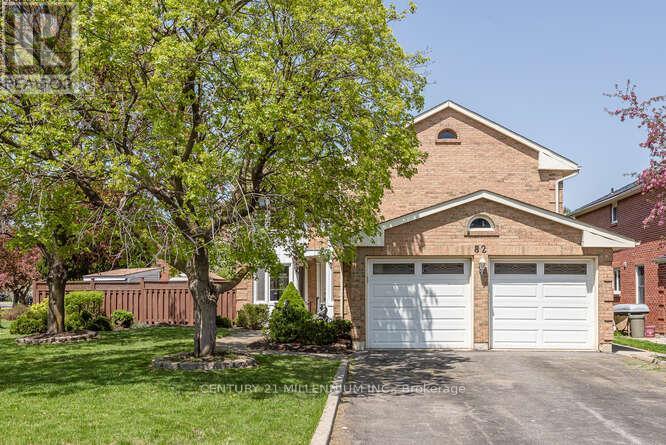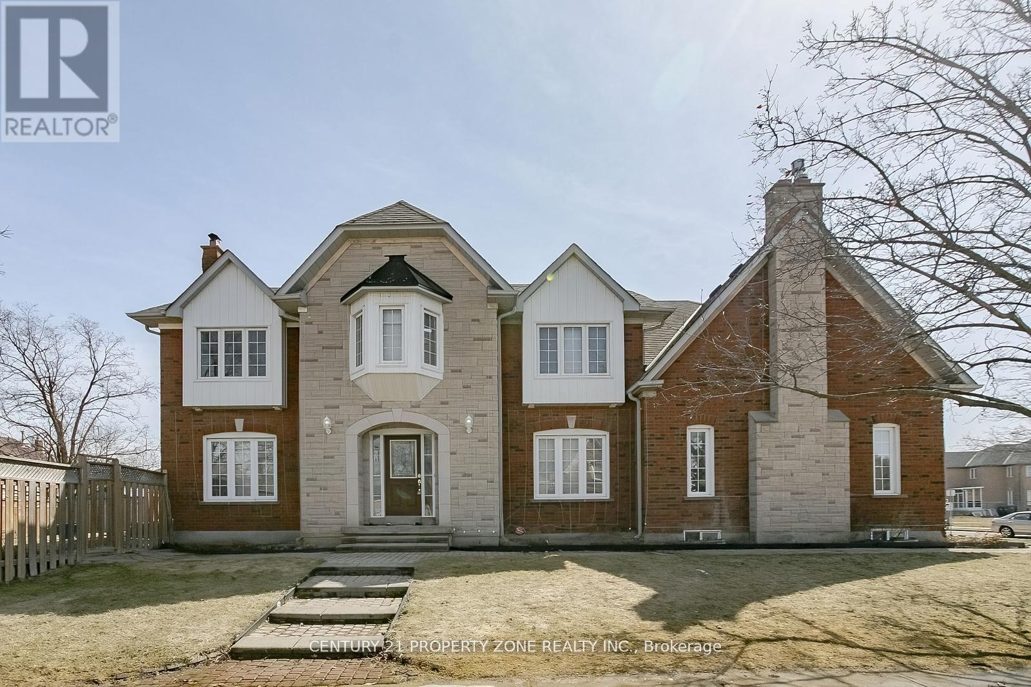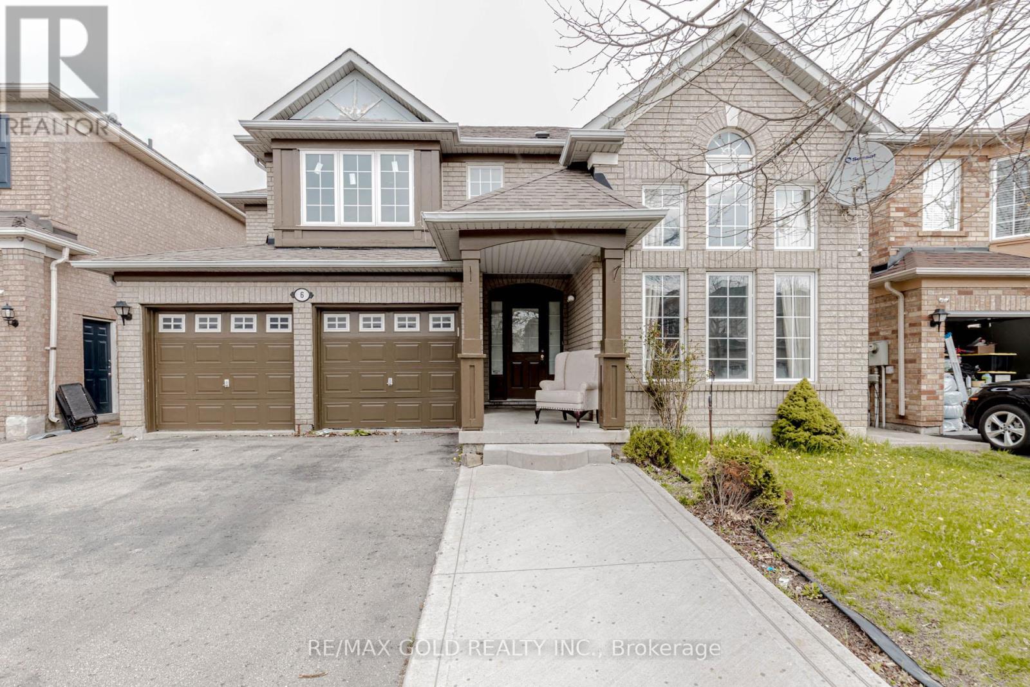Free account required
Unlock the full potential of your property search with a free account! Here's what you'll gain immediate access to:
- Exclusive Access to Every Listing
- Personalized Search Experience
- Favorite Properties at Your Fingertips
- Stay Ahead with Email Alerts
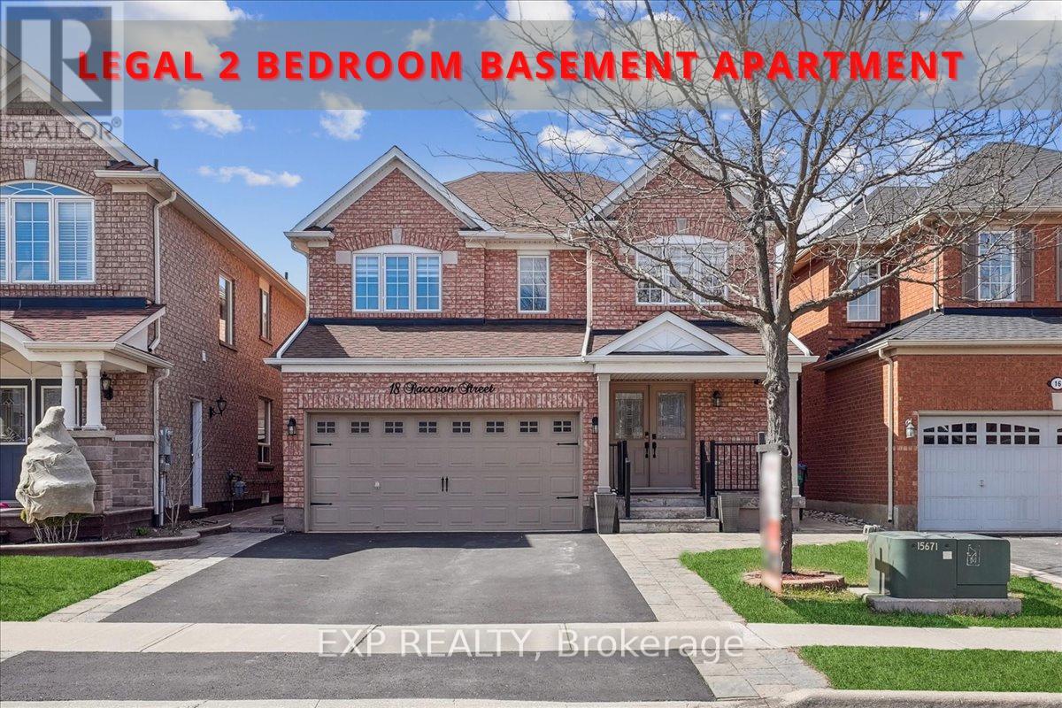
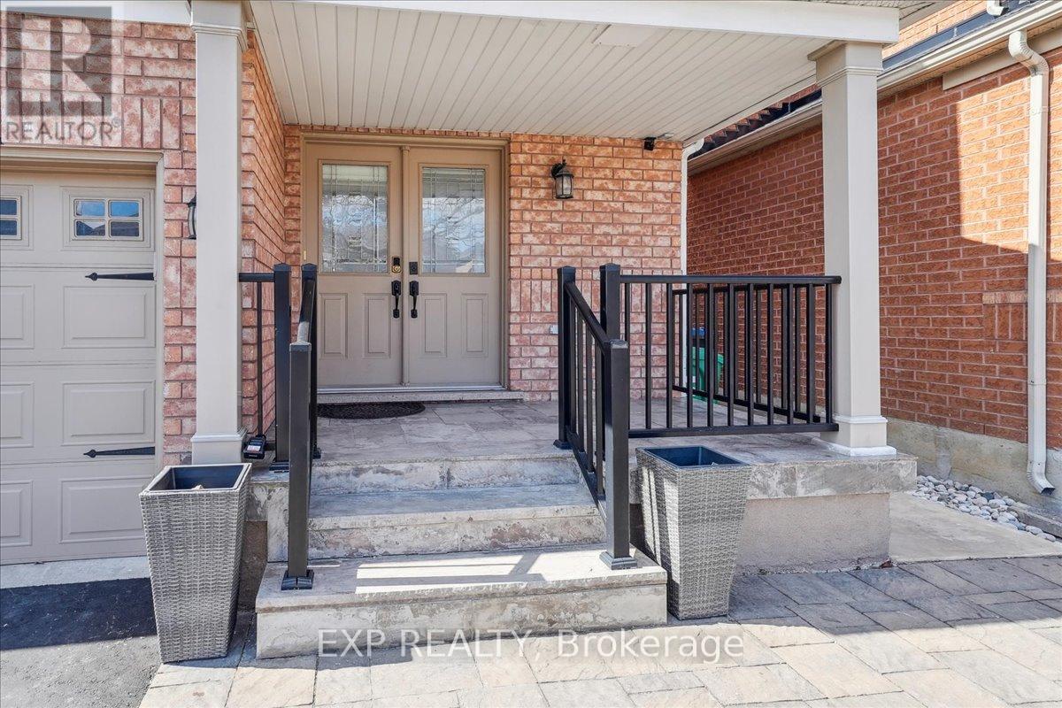
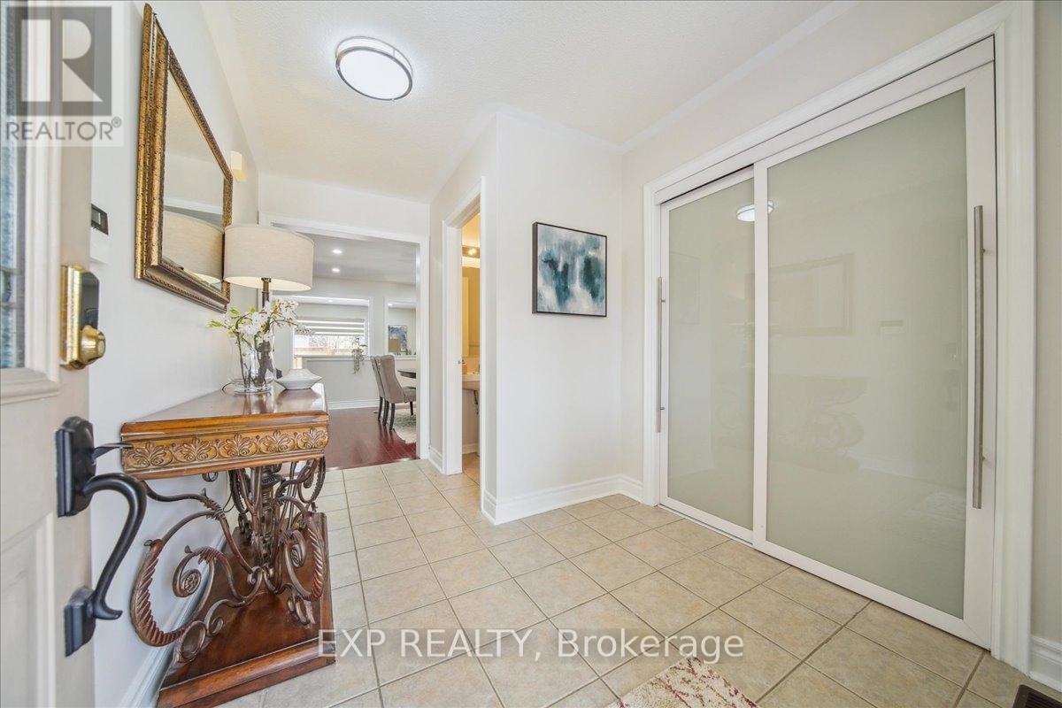
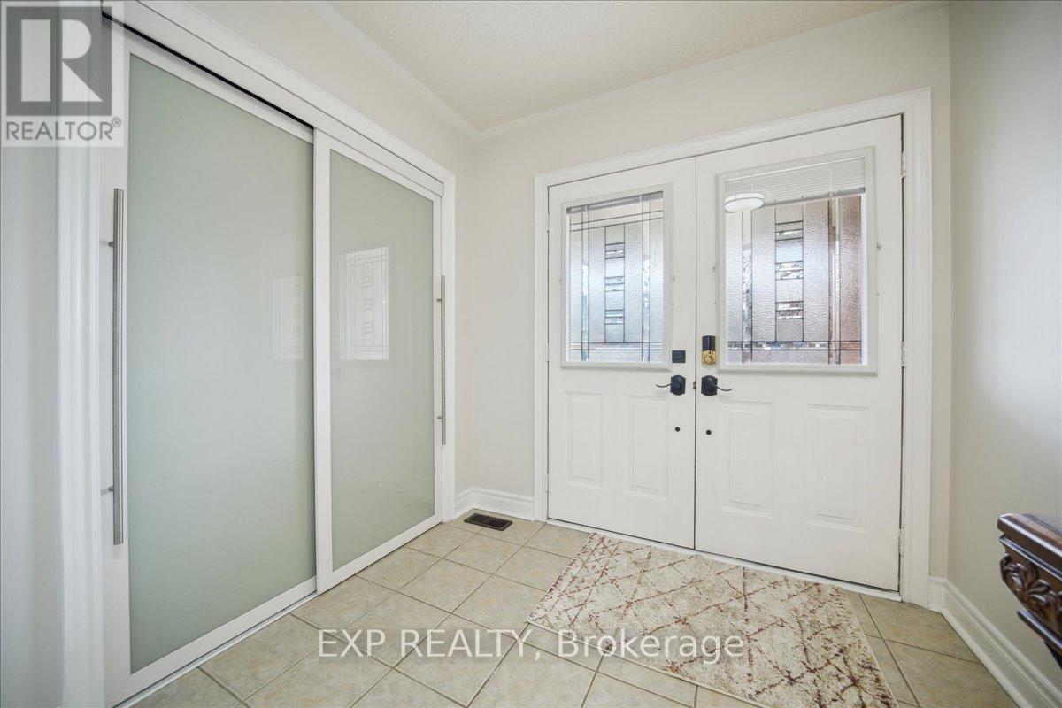
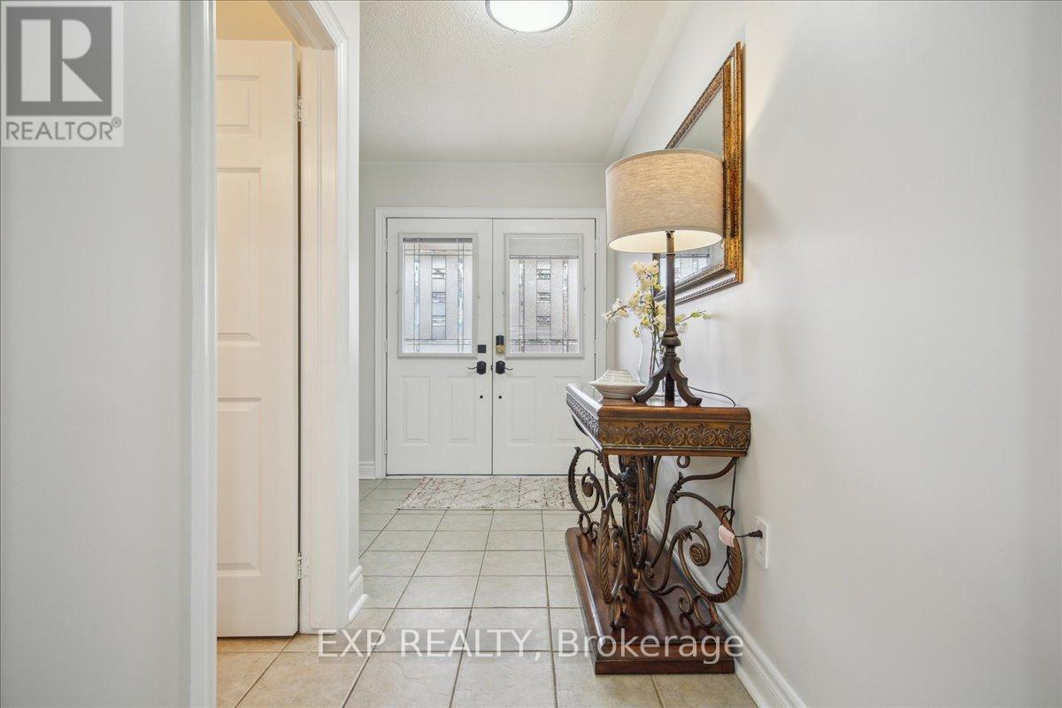
$1,219,900
18 RACCOON STREET
Brampton, Ontario, Ontario, L6S6L8
MLS® Number: W12256696
Property description
Stylish, spacious, and income-ready this upgraded 4-bedroom detached home in Gore Industrial North offers over 2,000 sq. ft. of modern living plus a fully legal 2-bedroom basement apartment with a private side entrance and its own laundry. Set on a quiet, family-friendly street, the home features hardwood flooring, pot lights, zebra blinds, and a formal dining room with a statement chandelier. The kitchen is designed to impress with quartz counters, soft-close cabinetry, stainless steel appliances including a gas stove, and a generous centre island. Walk out to a finished concrete patio perfect for summer entertaining. Upstairs, the primary suite offers a walk-in closet and 5-piece ensuite with a Jacuzzi tub and separate glass shower. Three additional bedrooms, a second full bath, and an upper-level laundry room with front-load machines complete the layout. Additional features include an oak staircase, fresh neutral paint, double-door entry, interlocking stone, and parking for six. Close to top schools, parks, transit, shopping, and highways.
Building information
Type
*****
Appliances
*****
Basement Features
*****
Basement Type
*****
Construction Style Attachment
*****
Cooling Type
*****
Exterior Finish
*****
Flooring Type
*****
Foundation Type
*****
Half Bath Total
*****
Heating Fuel
*****
Heating Type
*****
Size Interior
*****
Stories Total
*****
Utility Water
*****
Land information
Sewer
*****
Size Depth
*****
Size Frontage
*****
Size Irregular
*****
Size Total
*****
Rooms
Ground level
Kitchen
*****
Eating area
*****
Living room
*****
Dining room
*****
Second level
Bedroom 4
*****
Bedroom 3
*****
Bedroom 2
*****
Primary Bedroom
*****
Courtesy of EXP REALTY
Book a Showing for this property
Please note that filling out this form you'll be registered and your phone number without the +1 part will be used as a password.

