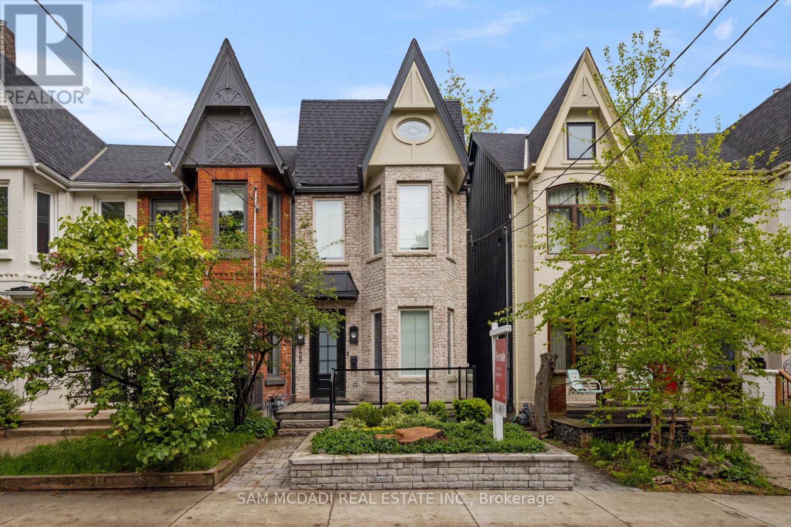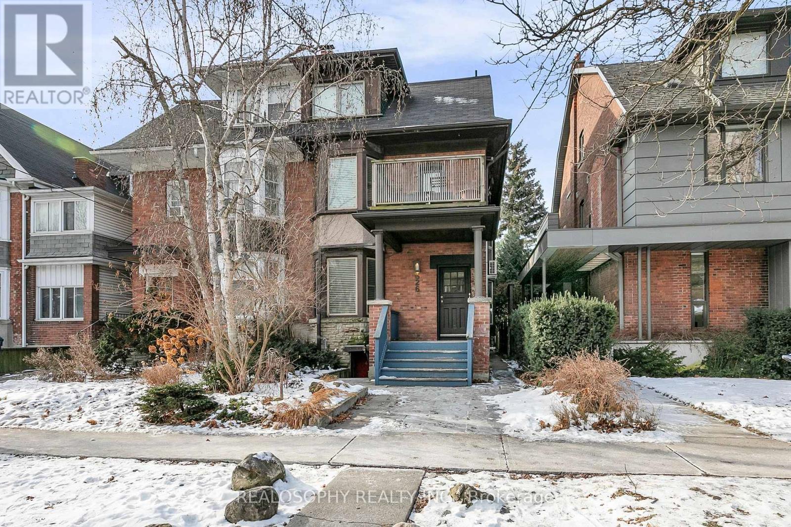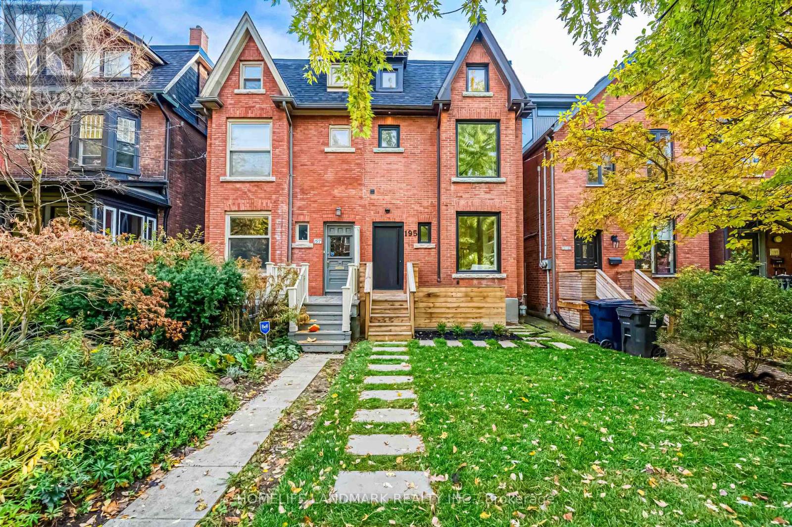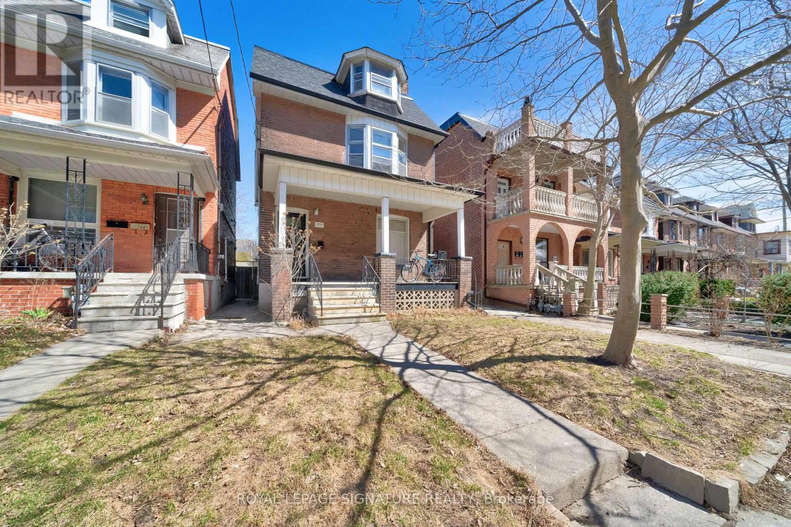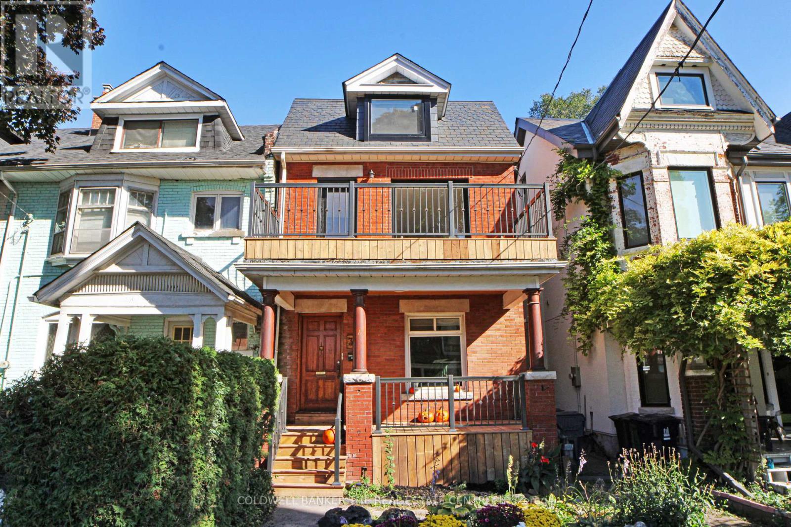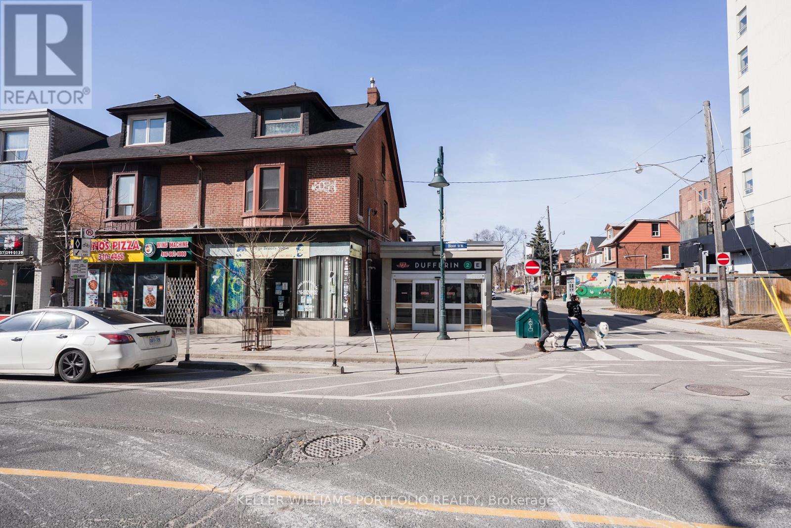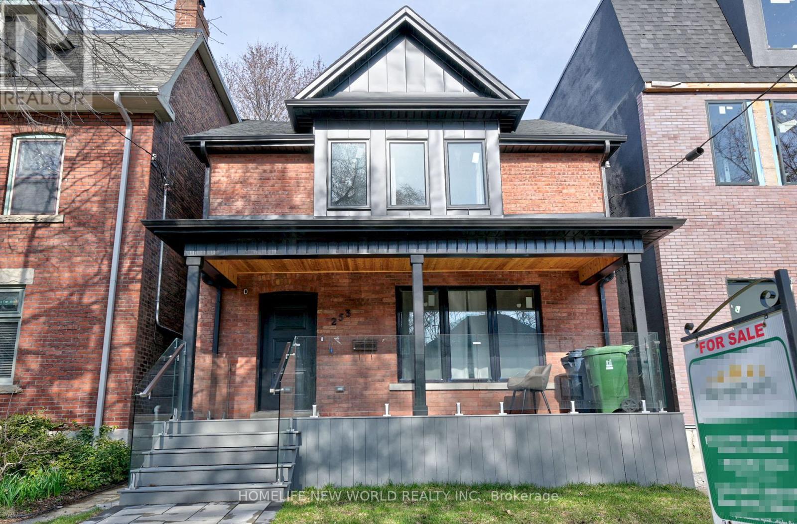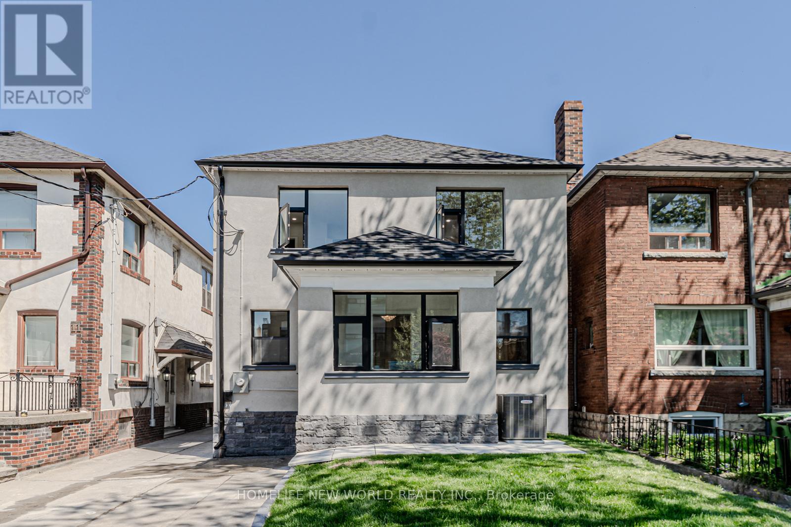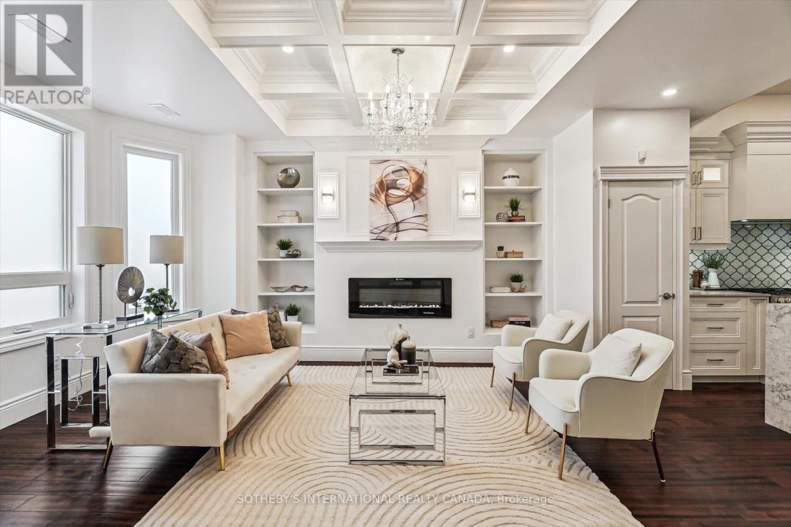Free account required
Unlock the full potential of your property search with a free account! Here's what you'll gain immediate access to:
- Exclusive Access to Every Listing
- Personalized Search Experience
- Favorite Properties at Your Fingertips
- Stay Ahead with Email Alerts





$2,699,900
17 GRAFTON AVENUE
Toronto, Ontario, Ontario, M6R1C3
MLS® Number: W12257153
Property description
Welcome To This Beautiful And Remarkable 4+1 Bdrm 5 Bath Family Home Nestled In One Of The Toronto's Most Coveted Area Roncesvalles Village. Completely Rebuilt&Remodeled In 2017 Offers 3504 sqft Of Total Finished Living Space (incl.bsmnt) And Modern Contemporary Sophistication Blended With Classic Charm&Unparalleled Finishes Throughout.This Exceptional Property Presents A Unique Opportunity For Both Families And Investors. Fantastic For Someone Looking To Live In A Prime Vibrant Community&Collect Income From 2 Other Units Or Convert Into Single Family Home. Or A Savvy Investor Generating Great Income From 3 Units Plus Laneway House Eligibility Up To 1,722 sqft. This Home Has Everything, Ideal Location & Provides Multiple Options! Light-Filled Main Floor Featuring Open-Concept Layout Creating Effortless Flow Between The Spaces Incl Living Room With Entertainment Wall With Gas Fireplace, Flowing Into Centrally Positioned Dining&Chefs Dream Custom Kitchen Equipped With Extra Large Island,Ceasarstone Counter&High-End B/I Appliances.The Open Concept Layout Seamlessly Connects Indoor&Outdoor Living With Fully Retractable Doors To A Large Private Deck Perfect For Entertaining&Relaxing.Upstairs,Bright And Generous Bedrooms Offer Comfort & Flexibility Including Primary Retreat Complete With Large Walk-In Closet, 4 Pc Ensuite With Heated Floors, And Walk Out To A Private Balcony. The Second Floor Is Complemented By Luxury 5-Pc Bath W/Large Soaker Tub, Walk-in Shower And Custom Double Vanity.The Upper Level Features Large Two Bedroom/4Pc Bath Unit With Huge South Facing Balcony That Easily Can Be Connected With The Main Floors To Make It Large 4 Bdrm/4 Bath Home.The Walk Out Lower Level Offers One bdrm/One Bath Large Unit With Heated Floors, Above Grade Windows & Separate Laundry Room.This Property Offers A Lifestyle Of A True Comfort, Style And Convenience.Just Steps From The Roncy's Shops&Cafes,High Park, The Waterfront, Excellent Schools, Easy Access To Transit & Downtown.
Building information
Type
*****
Amenities
*****
Appliances
*****
Basement Development
*****
Basement Features
*****
Basement Type
*****
Construction Status
*****
Construction Style Attachment
*****
Cooling Type
*****
Exterior Finish
*****
Fireplace Present
*****
Flooring Type
*****
Foundation Type
*****
Half Bath Total
*****
Heating Fuel
*****
Heating Type
*****
Size Interior
*****
Stories Total
*****
Utility Water
*****
Land information
Sewer
*****
Size Depth
*****
Size Frontage
*****
Size Irregular
*****
Size Total
*****
Rooms
Upper Level
Living room
*****
Bedroom 2
*****
Bedroom
*****
Kitchen
*****
Dining room
*****
Main level
Other
*****
Kitchen
*****
Dining room
*****
Living room
*****
Lower level
Bedroom
*****
Kitchen
*****
Dining room
*****
Living room
*****
Second level
Bathroom
*****
Bedroom 2
*****
Other
*****
Bathroom
*****
Primary Bedroom
*****
Upper Level
Living room
*****
Bedroom 2
*****
Bedroom
*****
Kitchen
*****
Dining room
*****
Main level
Other
*****
Kitchen
*****
Dining room
*****
Living room
*****
Lower level
Bedroom
*****
Kitchen
*****
Dining room
*****
Living room
*****
Second level
Bathroom
*****
Bedroom 2
*****
Other
*****
Bathroom
*****
Primary Bedroom
*****
Courtesy of SUTTON GROUP OLD MILL REALTY INC.
Book a Showing for this property
Please note that filling out this form you'll be registered and your phone number without the +1 part will be used as a password.
