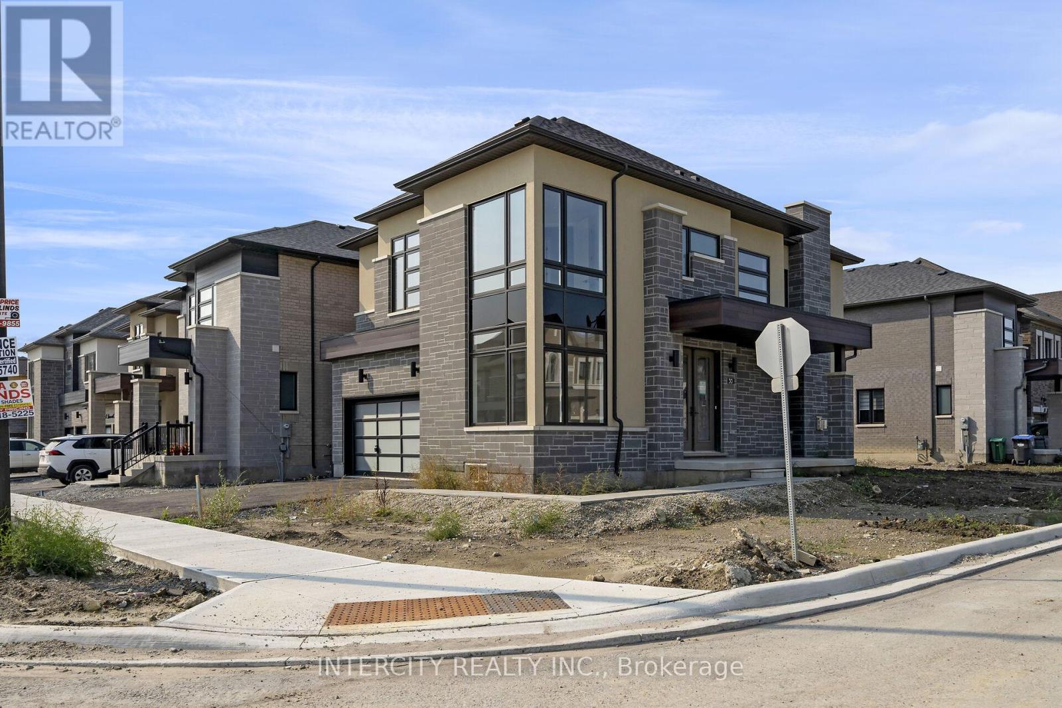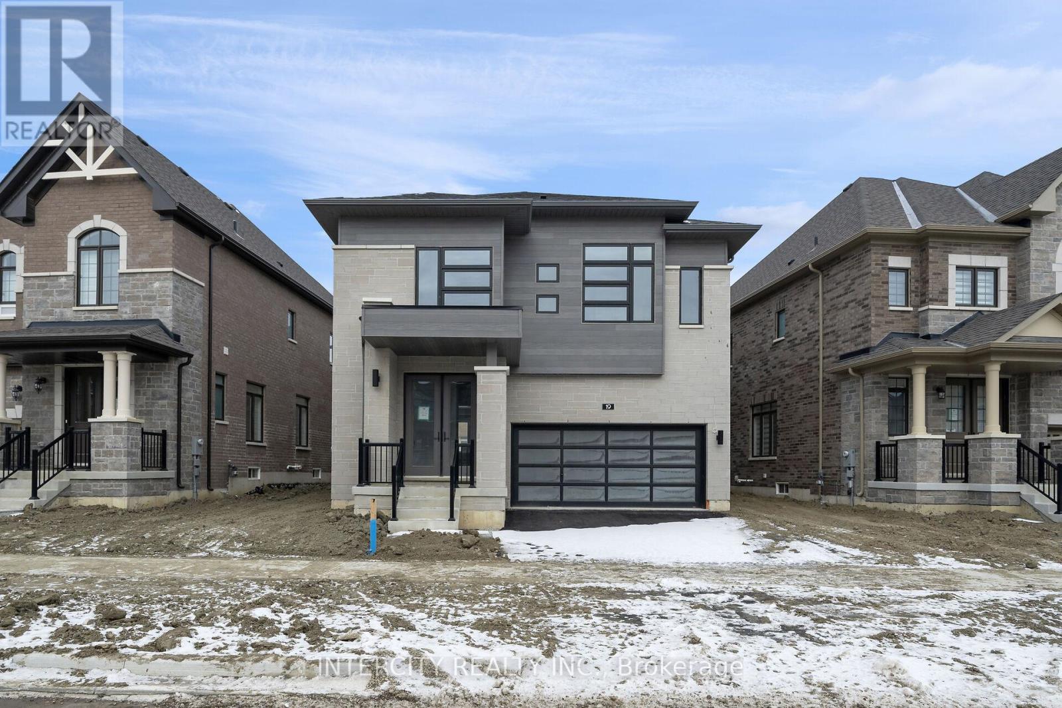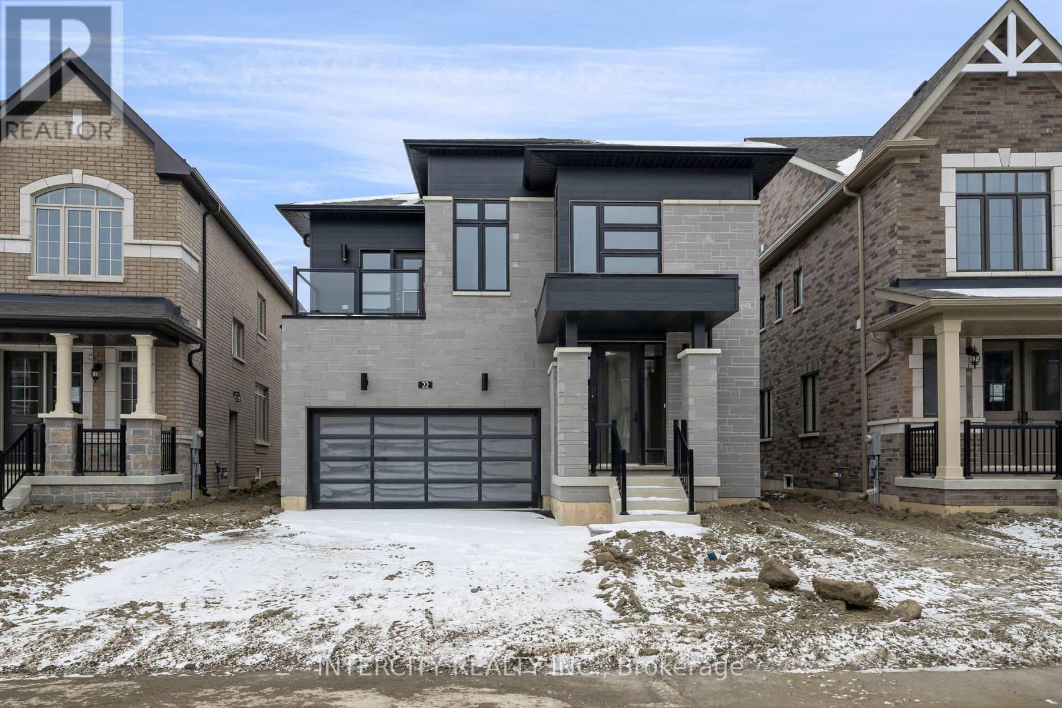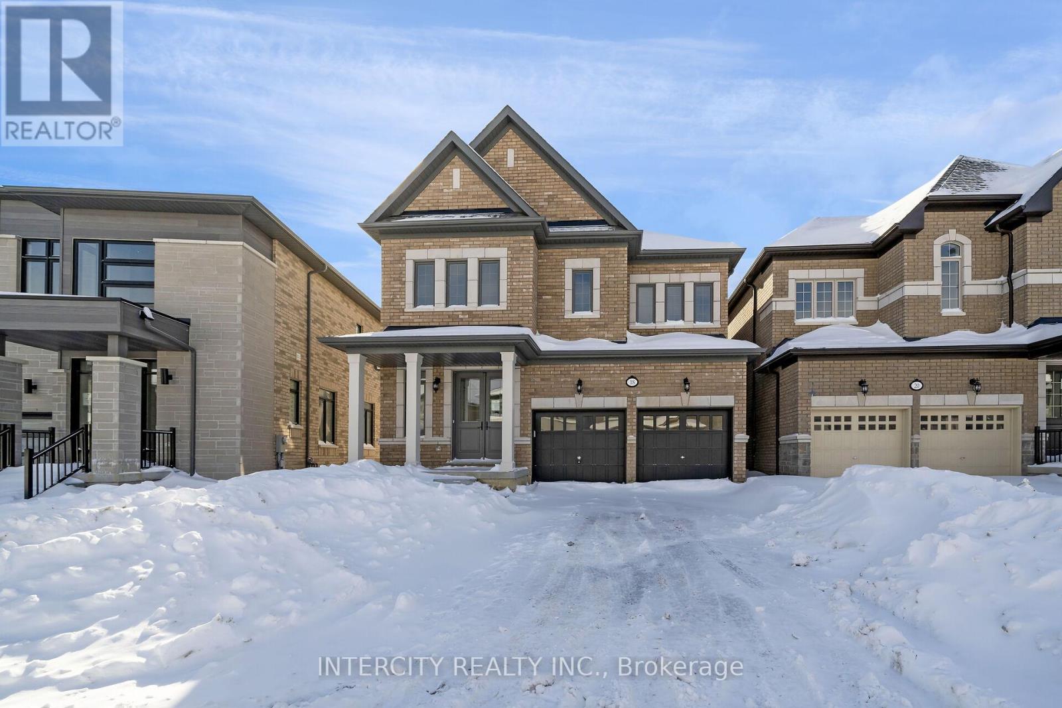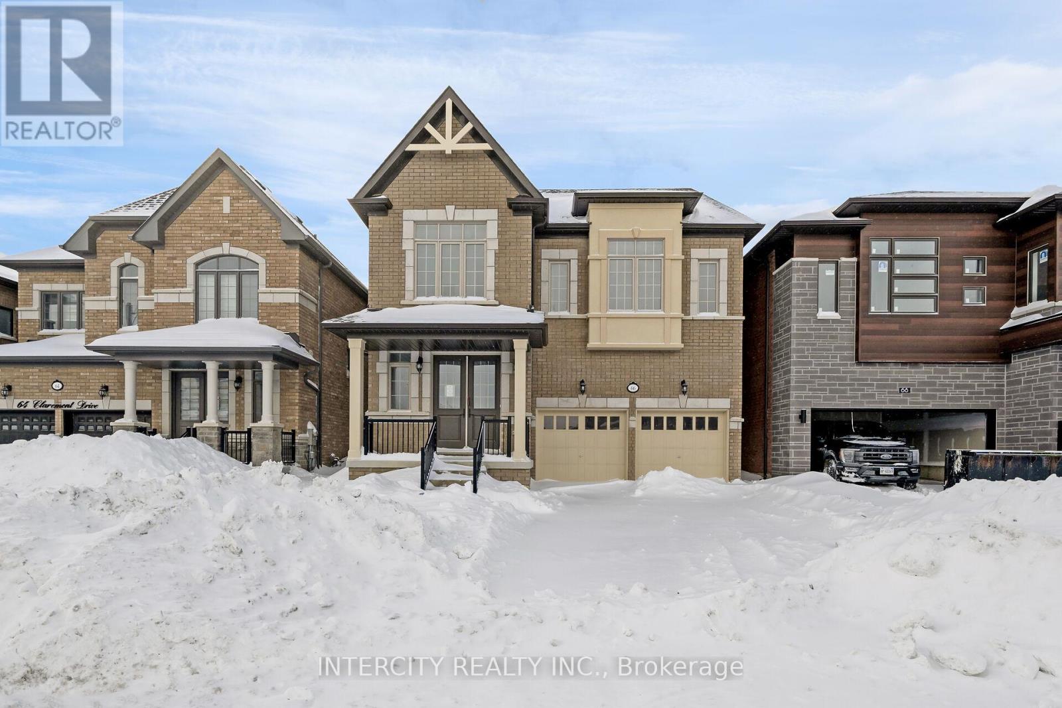Free account required
Unlock the full potential of your property search with a free account! Here's what you'll gain immediate access to:
- Exclusive Access to Every Listing
- Personalized Search Experience
- Favorite Properties at Your Fingertips
- Stay Ahead with Email Alerts
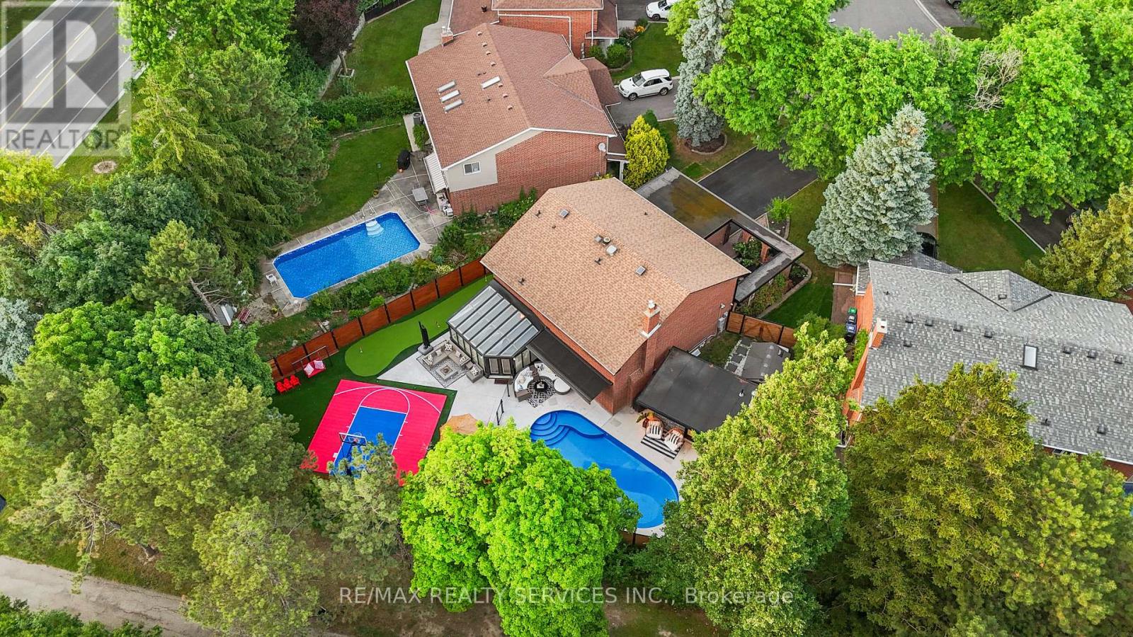
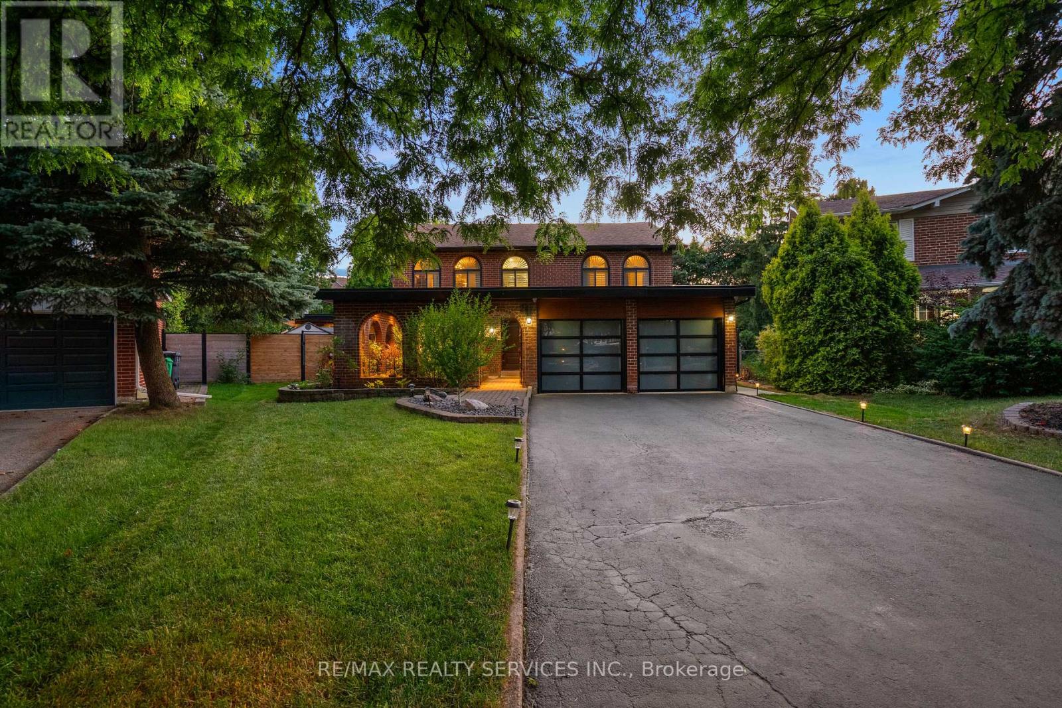
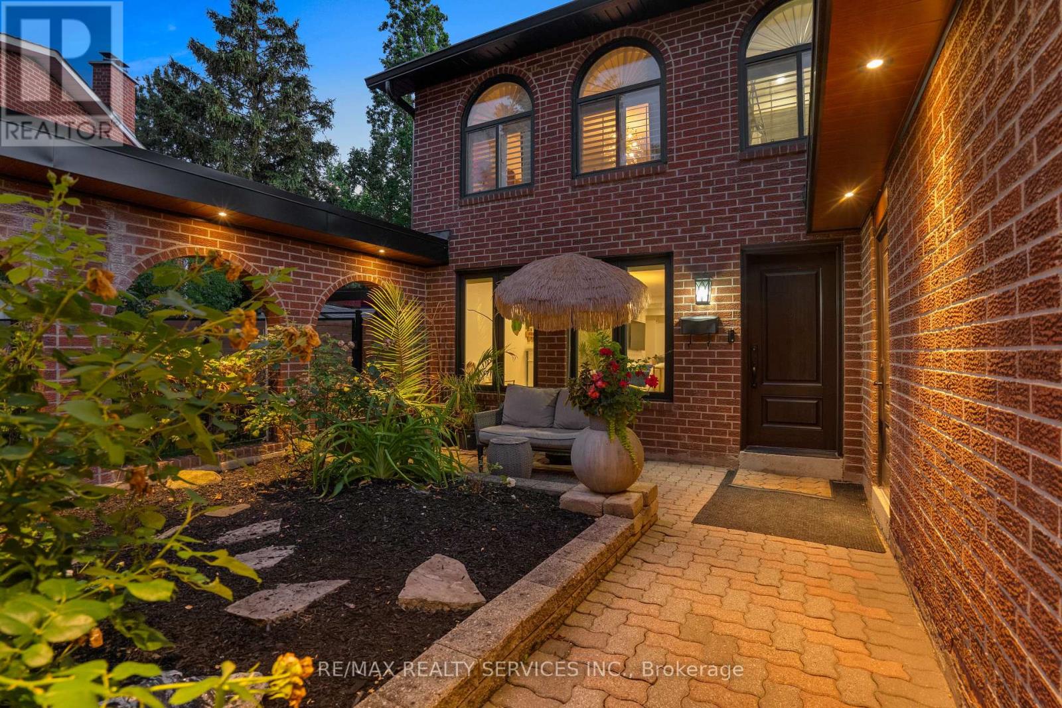
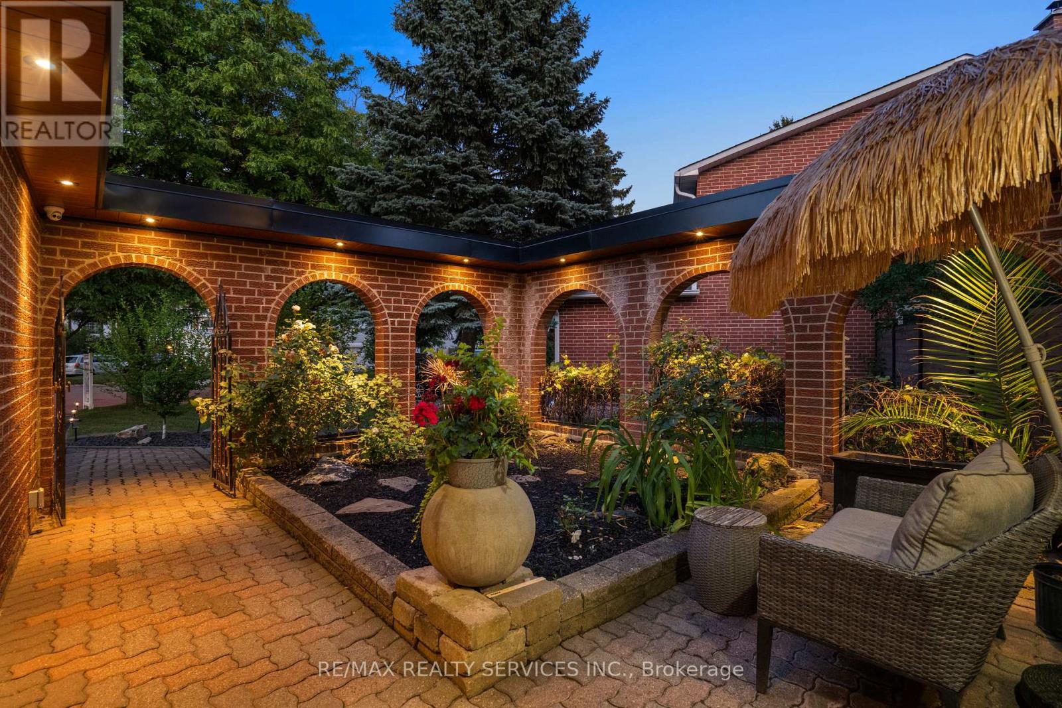
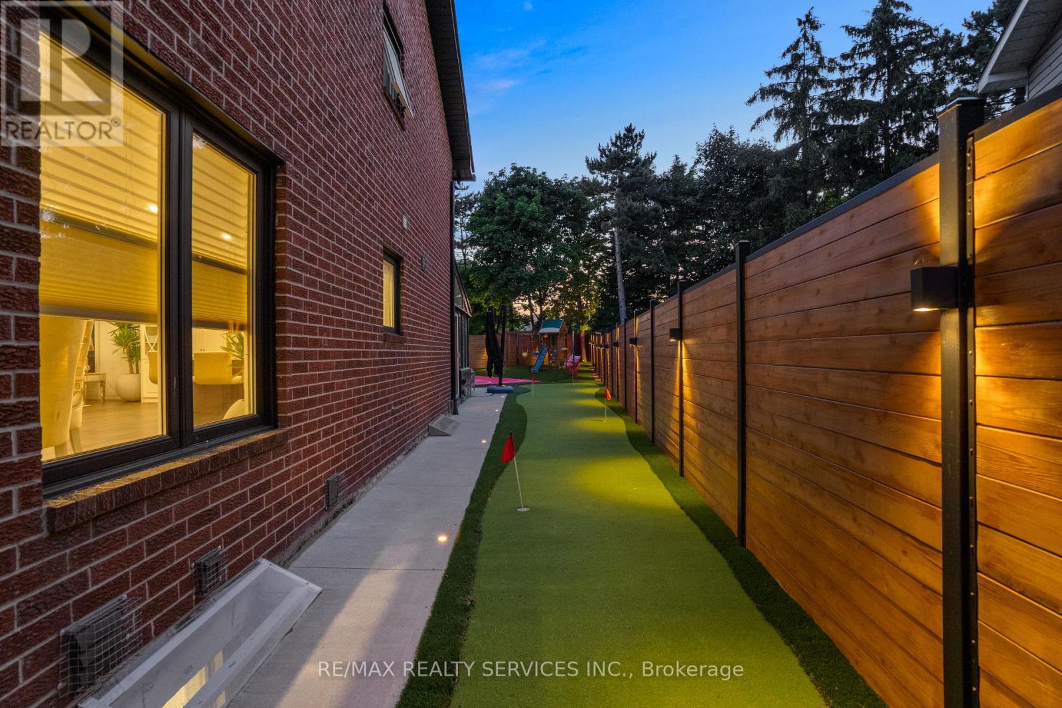
$1,888,888
24 MARLOW PLACE
Brampton, Ontario, Ontario, L6S2X3
MLS® Number: W12259285
Property description
**OPEN HOUSE SAT-SUN 1-4**Your Private Luxury Retreat!! Welcome to 24 Marlow Place a fully renovated, 5-bedroom executive home tucked into one of Bramptons most exclusive and family-friendly cul-de-sacs. Sitting on an oversized pie-shaped lot (37.07' x 160', widening to 120' across the back), this property delivers elegance, privacy, and a true resort lifestyle. Before you even step inside, you're welcomed by a private front courtyard the perfect space to sip your morning coffee or greet guests with style. Every inch of this home has been upgraded from top to bottom with high-end finishes and thoughtful touches. From the brand-new garage doors to the designer bathrooms, custom lighting, hardwood floors, and a chef-inspired kitchen with an over-sized centre island, breakfast bar, and high-end stainless steel appliances...absolutely no details have been overlooked. The main level flows beautifully with formal living and dining rooms, plus a cozy family room with fireplace and views of your show-stopping backyard. Step outside to your personal oasis: a fully gated in-ground saltwater heated pool, basketball court, putting green, and direct access to the scenic trail behind the home. The enclosed solarium with a built-in hot tub offers four-season enjoyment, while the pool cabana complete with a lounge and full washroom with shower adds comfort and convenience for poolside entertaining. Downstairs, the fully finished basement is equally impressive, featuring a full second kitchen, a modern bathroom, and even a built-in fish tank making it ideal as an in-law suite, guest space, or an entertainers dream zone. Located just minutes from top-rated schools, parks, shopping, and major highways, 24 Marlow Place is a rare opportunity to own a move-in-ready luxury home with every feature you've been searching for. Book your private tour today and prepare to be impressed!!
Building information
Type
*****
Amenities
*****
Basement Development
*****
Basement Type
*****
Construction Style Attachment
*****
Cooling Type
*****
Exterior Finish
*****
Fireplace Present
*****
FireplaceTotal
*****
Flooring Type
*****
Foundation Type
*****
Half Bath Total
*****
Heating Fuel
*****
Heating Type
*****
Size Interior
*****
Stories Total
*****
Utility Water
*****
Land information
Sewer
*****
Size Depth
*****
Size Frontage
*****
Size Irregular
*****
Size Total
*****
Rooms
Main level
Solarium
*****
Living room
*****
Dining room
*****
Family room
*****
Eating area
*****
Kitchen
*****
Second level
Bedroom 4
*****
Bedroom 3
*****
Bedroom 2
*****
Primary Bedroom
*****
Main level
Solarium
*****
Living room
*****
Dining room
*****
Family room
*****
Eating area
*****
Kitchen
*****
Second level
Bedroom 4
*****
Bedroom 3
*****
Bedroom 2
*****
Primary Bedroom
*****
Main level
Solarium
*****
Living room
*****
Dining room
*****
Family room
*****
Eating area
*****
Kitchen
*****
Second level
Bedroom 4
*****
Bedroom 3
*****
Bedroom 2
*****
Primary Bedroom
*****
Main level
Solarium
*****
Living room
*****
Dining room
*****
Family room
*****
Eating area
*****
Kitchen
*****
Second level
Bedroom 4
*****
Bedroom 3
*****
Bedroom 2
*****
Primary Bedroom
*****
Main level
Solarium
*****
Living room
*****
Dining room
*****
Family room
*****
Eating area
*****
Kitchen
*****
Second level
Bedroom 4
*****
Bedroom 3
*****
Bedroom 2
*****
Primary Bedroom
*****
Courtesy of RE/MAX REALTY SERVICES INC.
Book a Showing for this property
Please note that filling out this form you'll be registered and your phone number without the +1 part will be used as a password.
