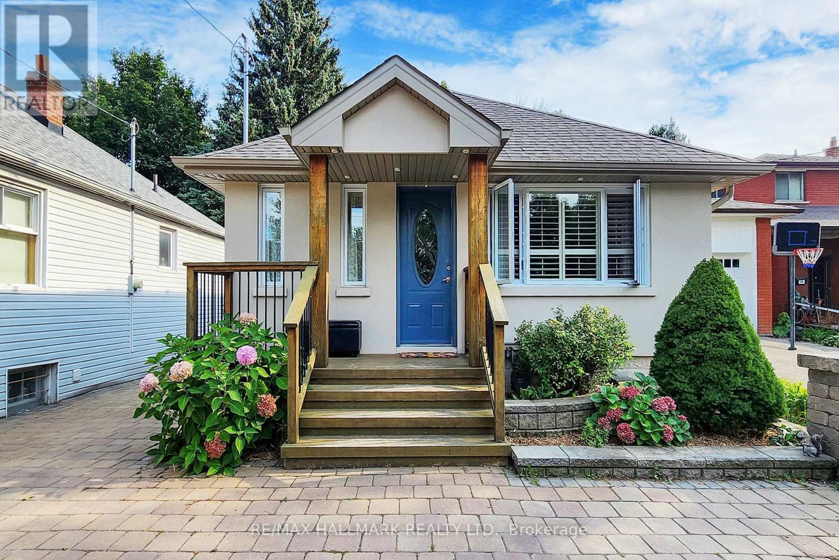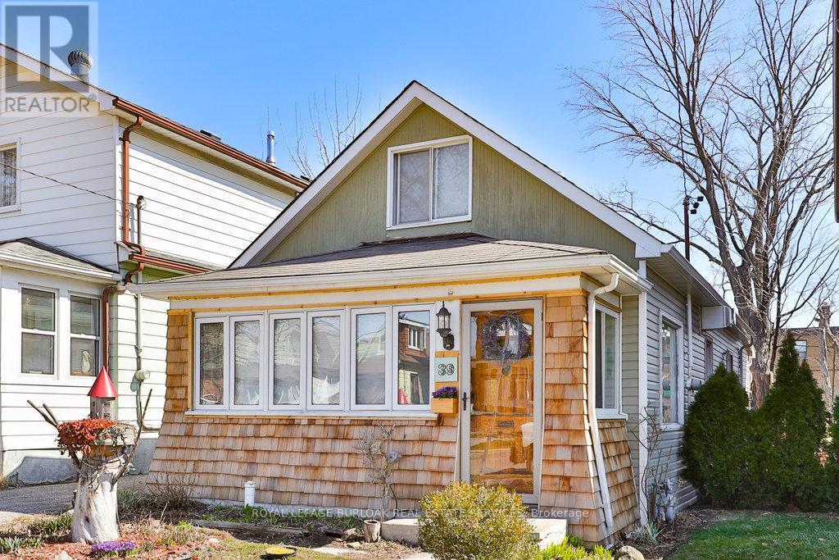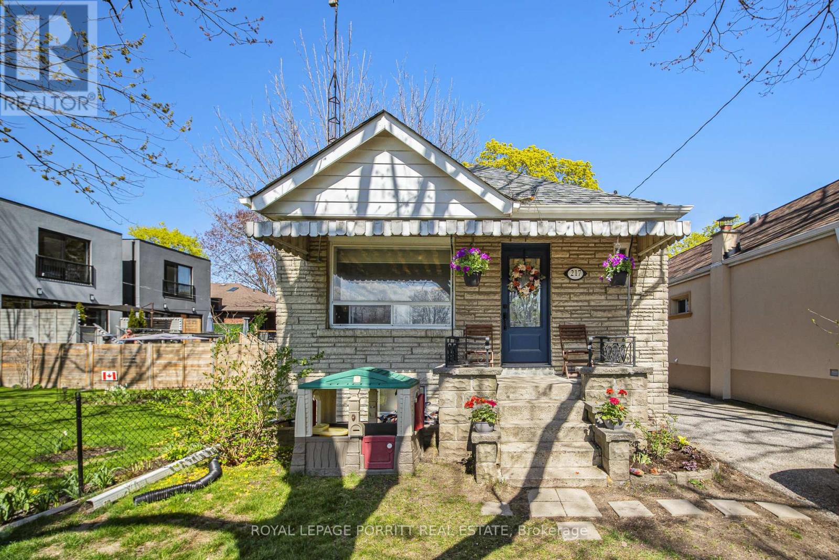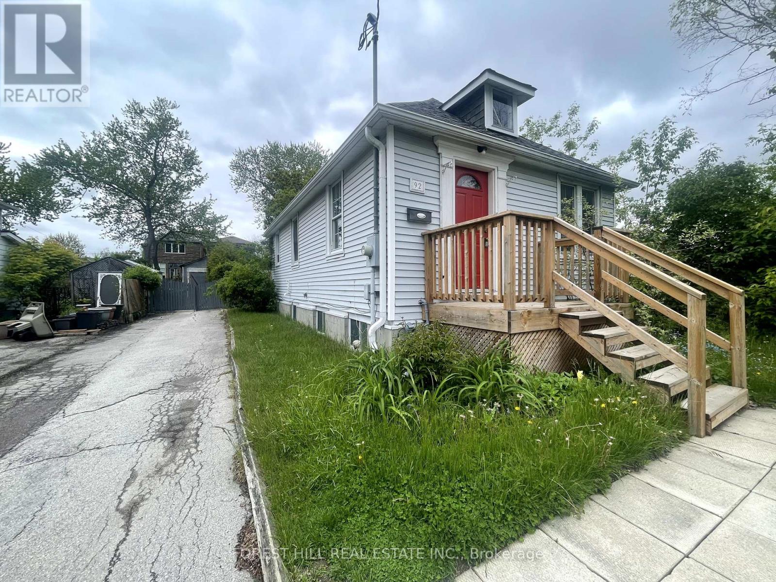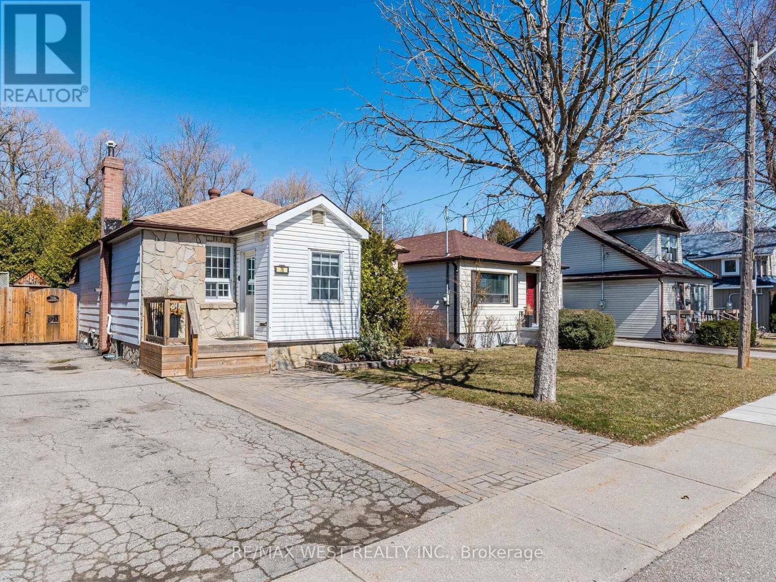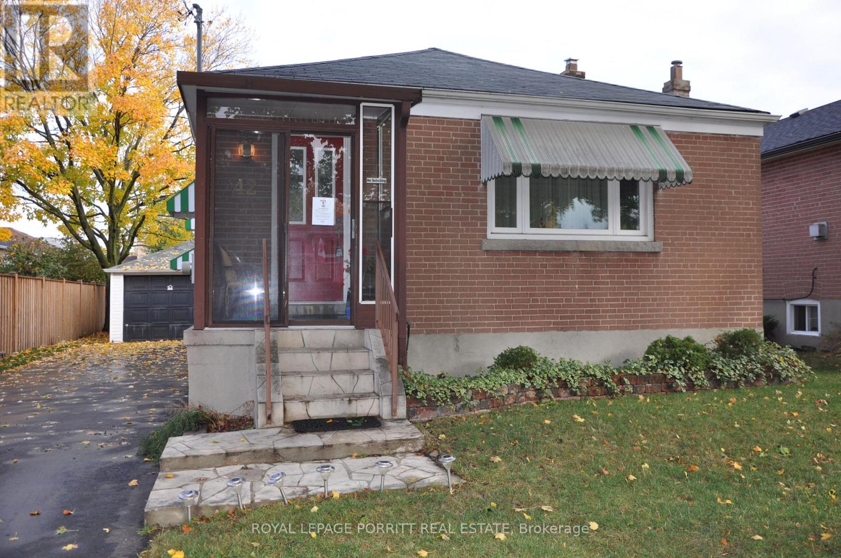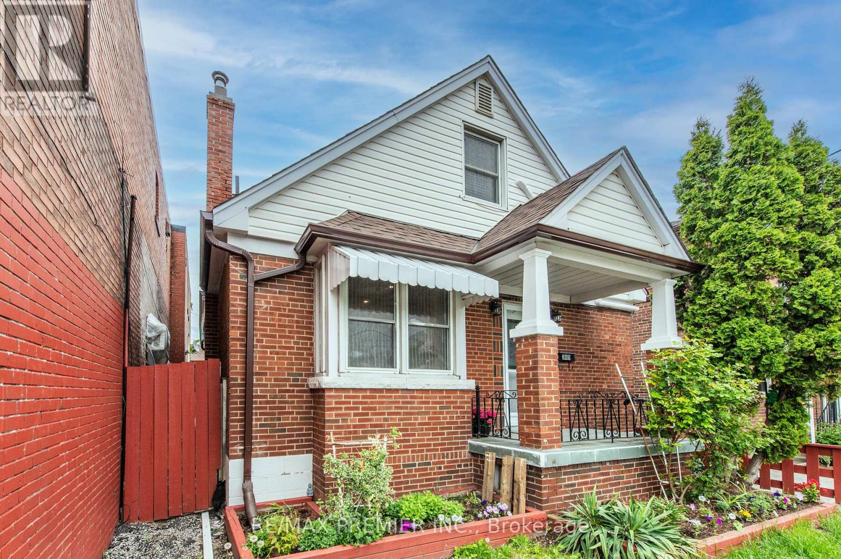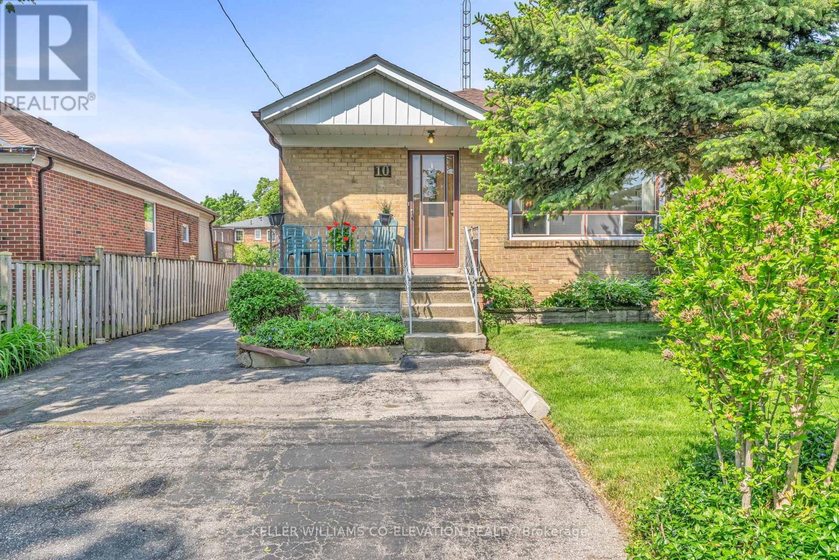Free account required
Unlock the full potential of your property search with a free account! Here's what you'll gain immediate access to:
- Exclusive Access to Every Listing
- Personalized Search Experience
- Favorite Properties at Your Fingertips
- Stay Ahead with Email Alerts
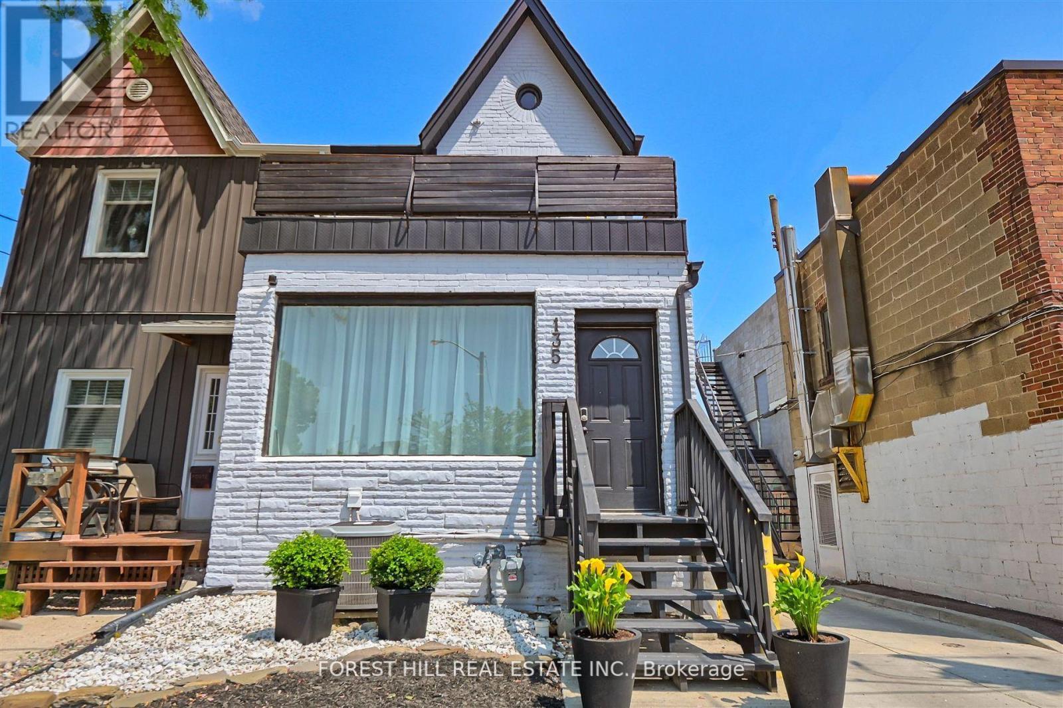
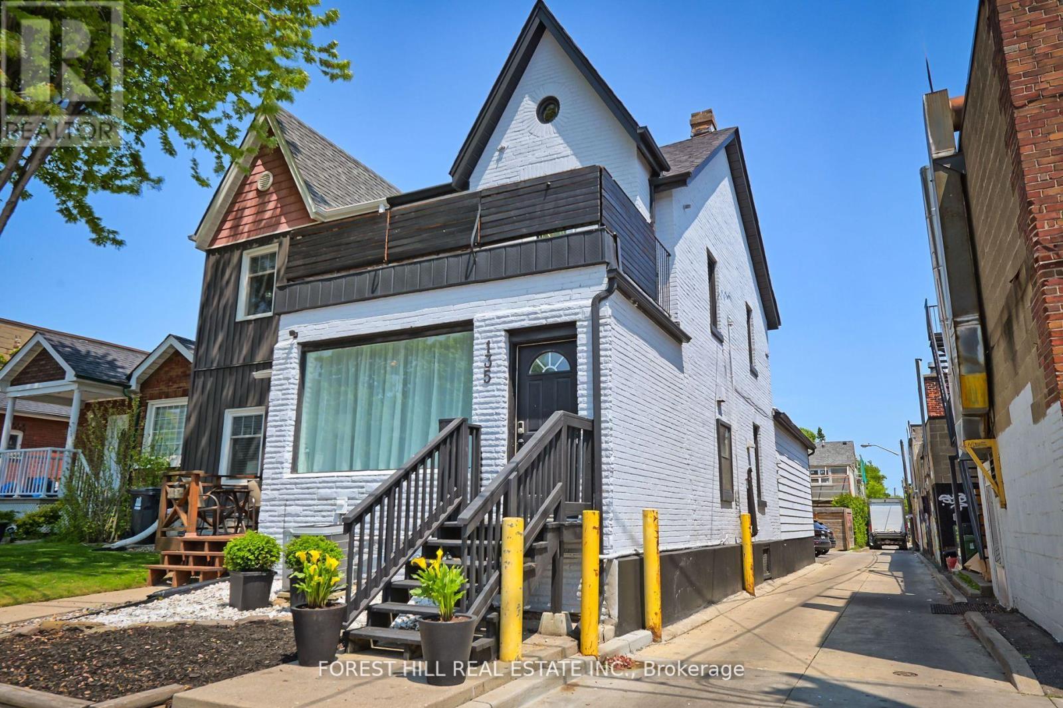
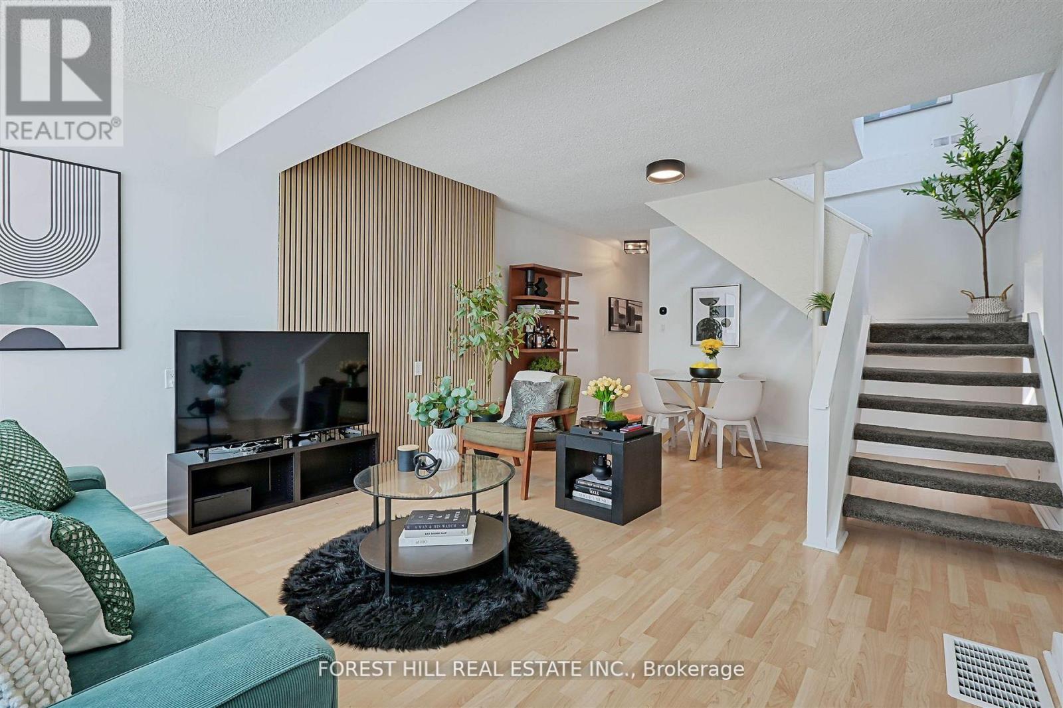
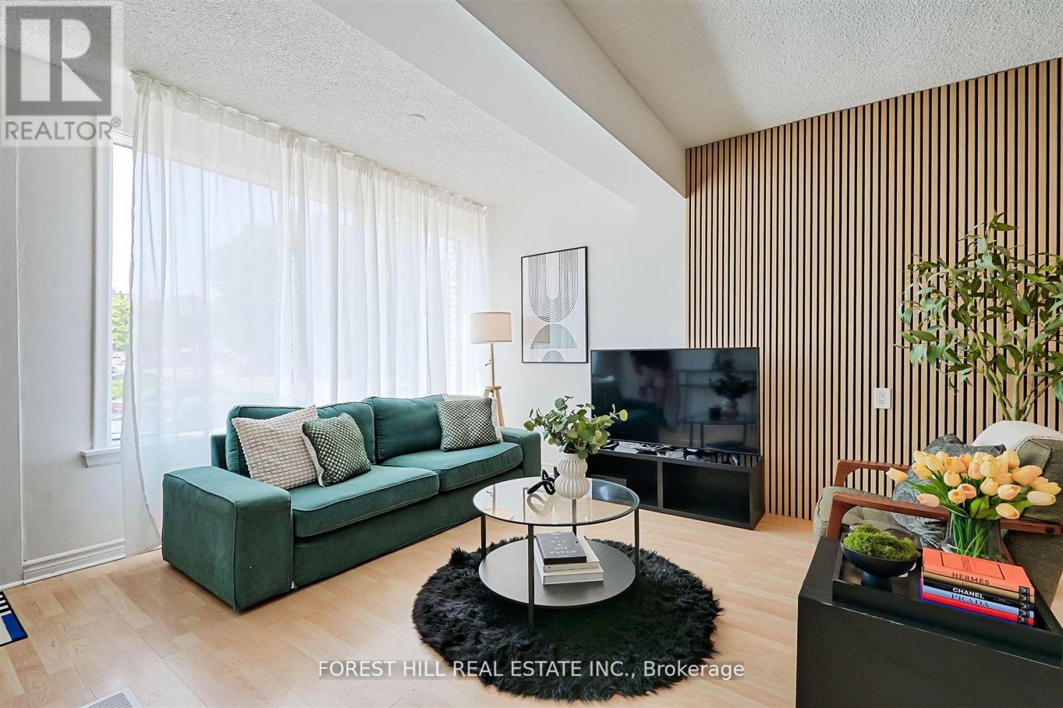
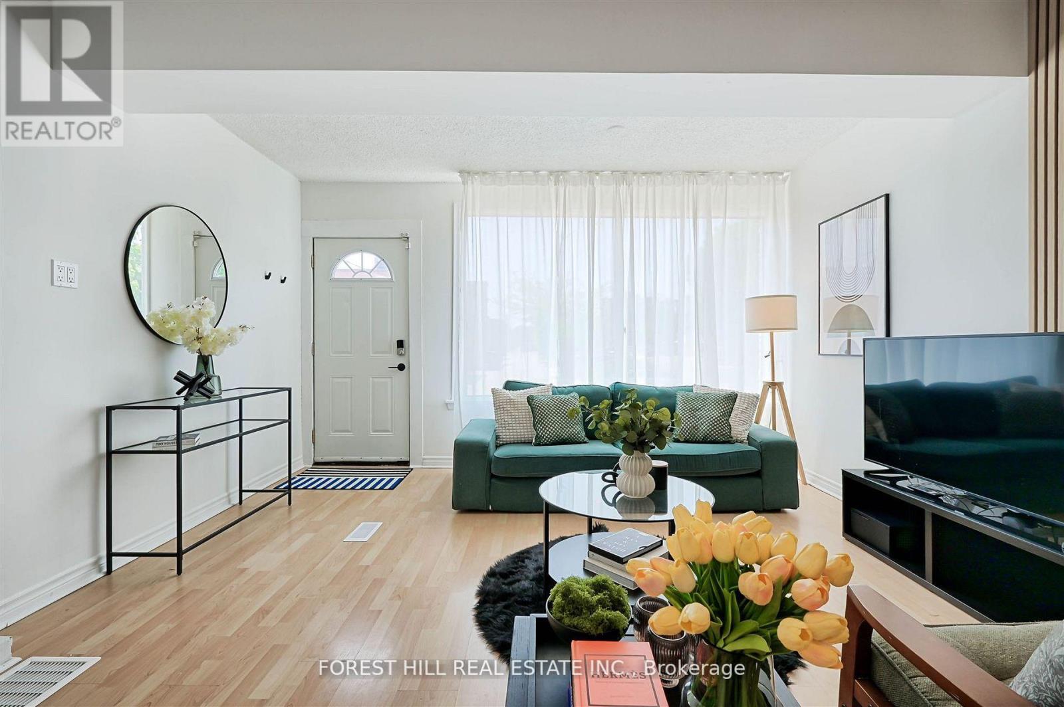
$959,900
135 FIFTH STREET
Toronto, Ontario, Ontario, M8V2Z5
MLS® Number: W12259795
Property description
This large three-bedroom has a self-contained in-law suite that features a private entrance, this property is perfect for multi-generational living or generating extra income. The main house boasts an open-concept living and dining area filled with natural light from large windows. Its an ideal space for family gatherings or day-to-day living. Two of the three generously sized bedrooms offer walk-out terraces, providing a perfect spot to relax and enjoy some outdoor space. The self-contained in-law suite is a standout feature, complete with its own entrance, a combined living and sleeping area, a functional kitchen, and a full bathroom. Currently rented on a month-to-month basis to a reliable long-term tenant, it delivers immediate cash flow with minimal effort an exceptional asset for offsetting your mortgage or boosting your investment returns. Additional highlights include four rare laneway parking spaces, ensuring convenience for both residents and guests. With easy access to transit, shopping, parks, and major highways, this home effortlessly combines comfort, convenience, and income potential. Whether you're seeking a home for your family with added flexibility or a strong investment opportunity, this property checks all the boxes.
Building information
Type
*****
Age
*****
Appliances
*****
Basement Development
*****
Basement Type
*****
Construction Style Attachment
*****
Cooling Type
*****
Exterior Finish
*****
Flooring Type
*****
Foundation Type
*****
Heating Fuel
*****
Heating Type
*****
Size Interior
*****
Stories Total
*****
Utility Water
*****
Land information
Amenities
*****
Sewer
*****
Size Depth
*****
Size Frontage
*****
Size Irregular
*****
Size Total
*****
Rooms
Main level
Living room
*****
Kitchen
*****
Bedroom 4
*****
Kitchen
*****
Dining room
*****
Living room
*****
Second level
Bedroom 3
*****
Bedroom 2
*****
Primary Bedroom
*****
Courtesy of FOREST HILL REAL ESTATE INC.
Book a Showing for this property
Please note that filling out this form you'll be registered and your phone number without the +1 part will be used as a password.

