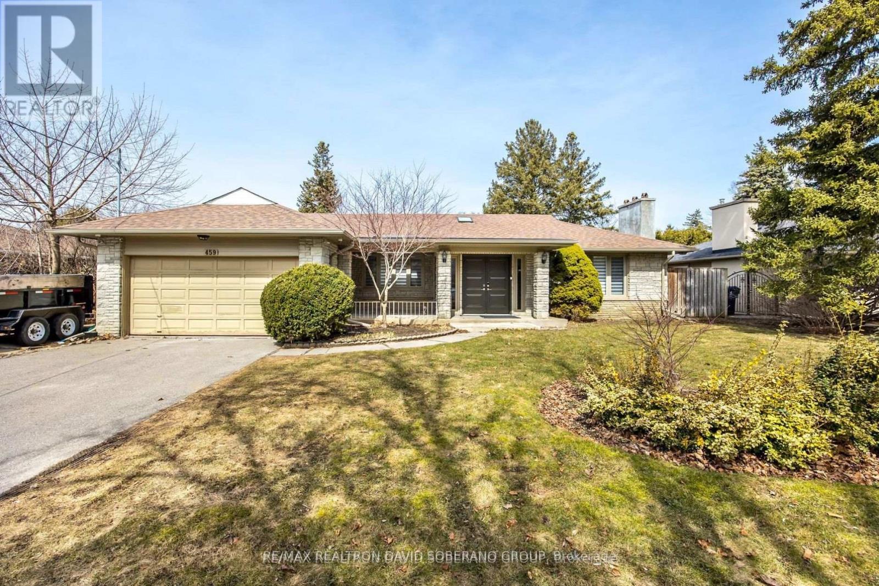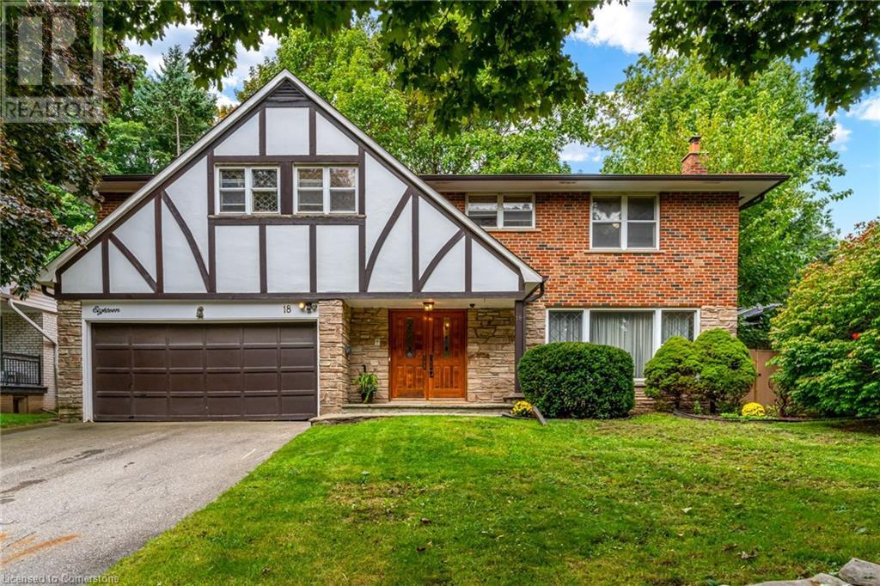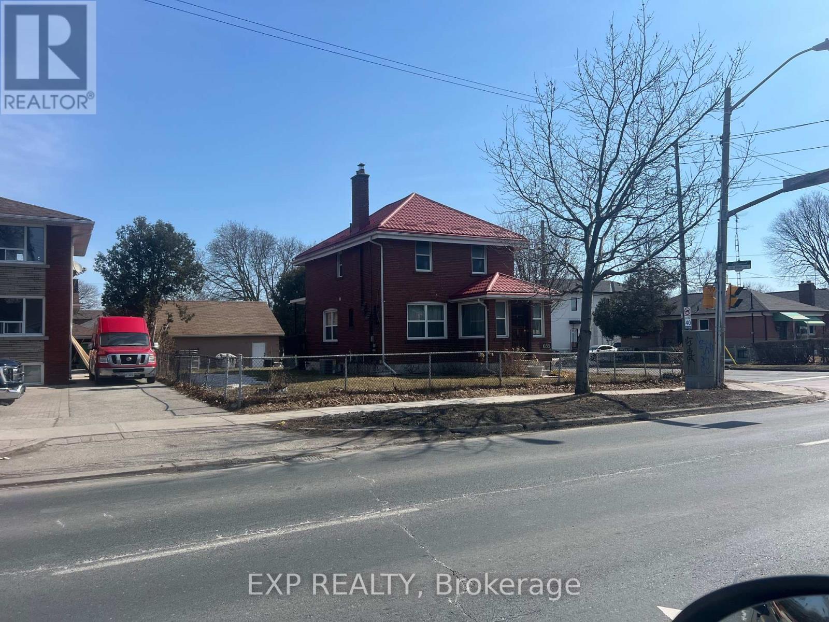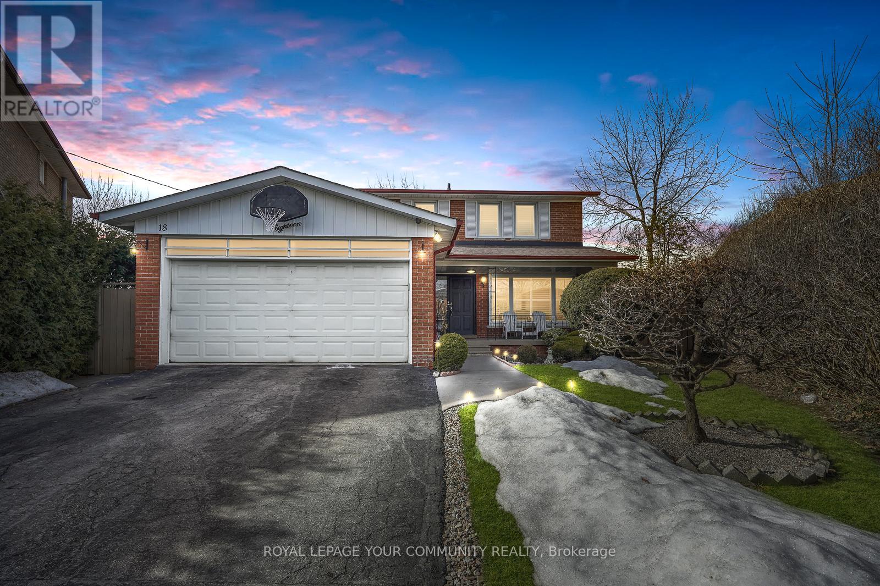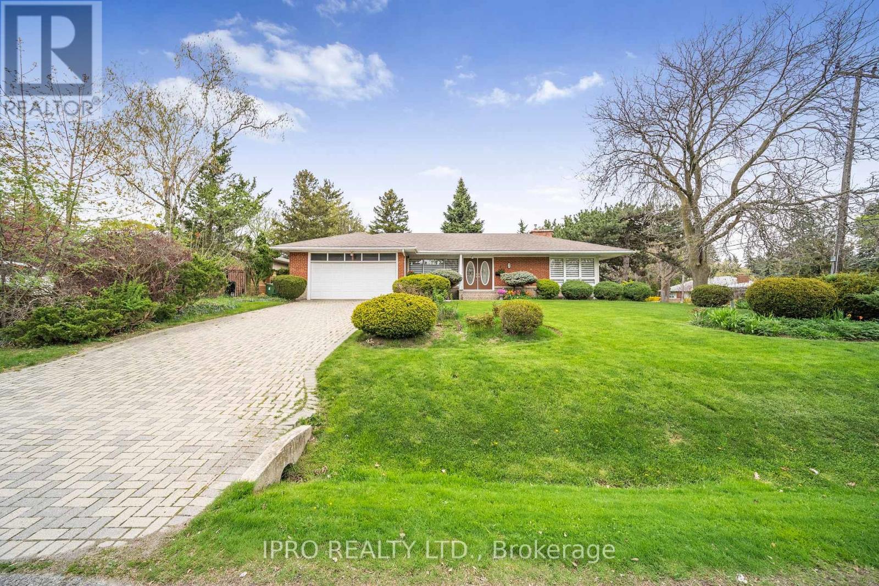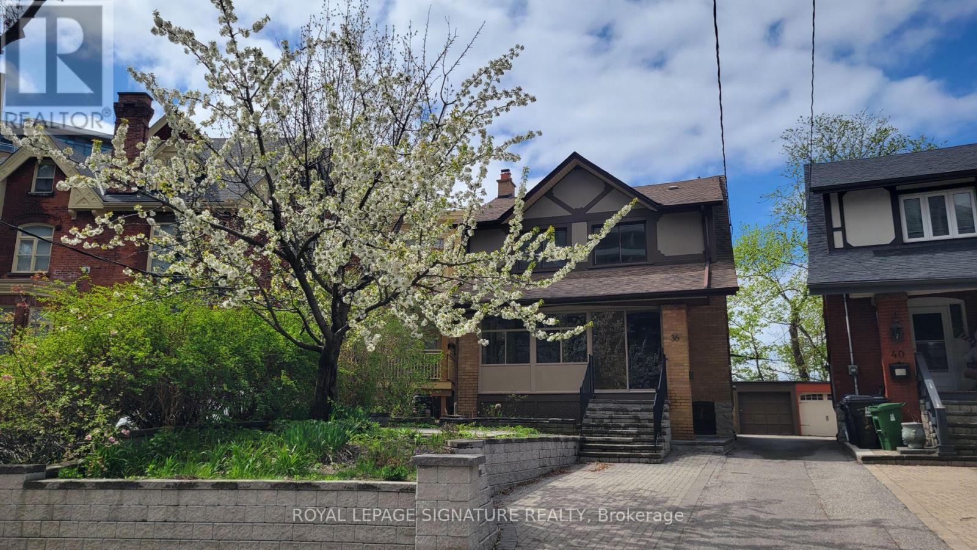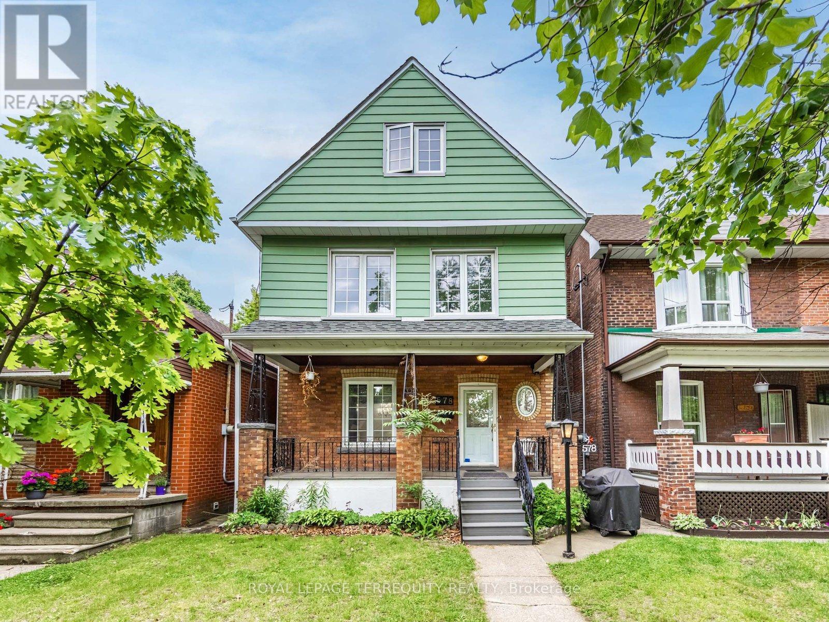Free account required
Unlock the full potential of your property search with a free account! Here's what you'll gain immediate access to:
- Exclusive Access to Every Listing
- Personalized Search Experience
- Favorite Properties at Your Fingertips
- Stay Ahead with Email Alerts
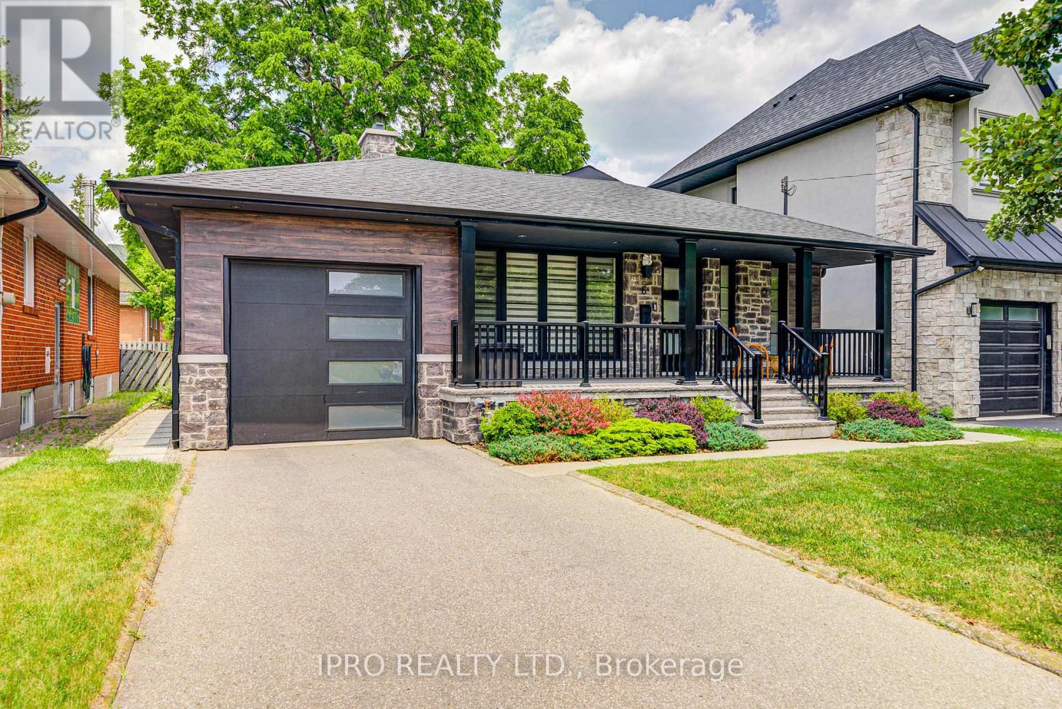
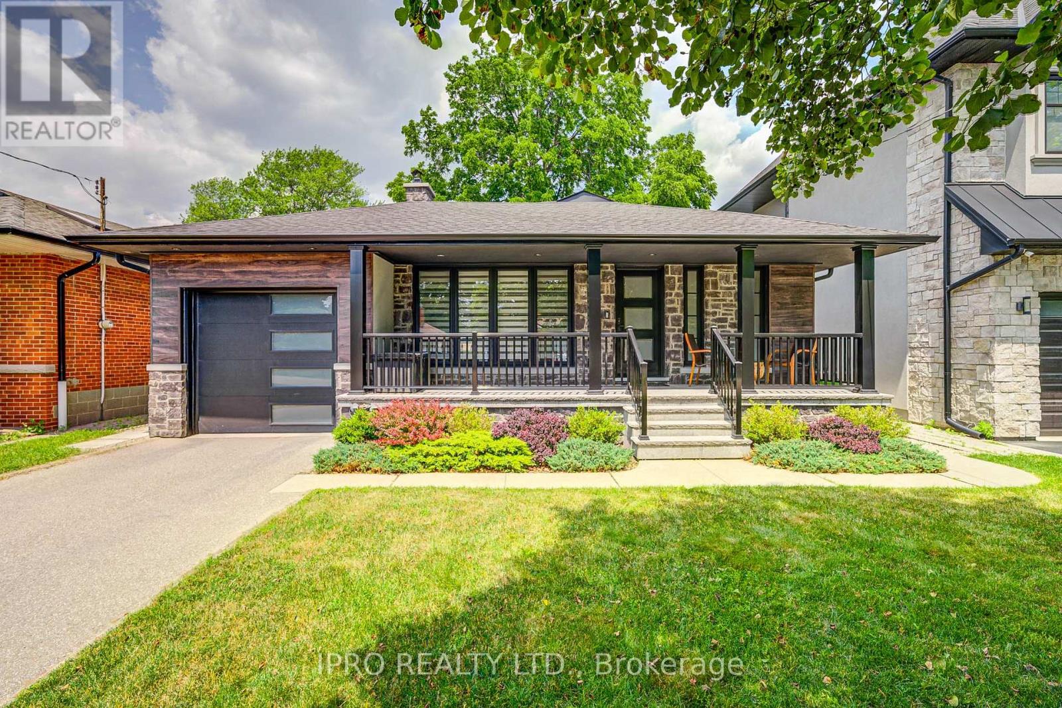
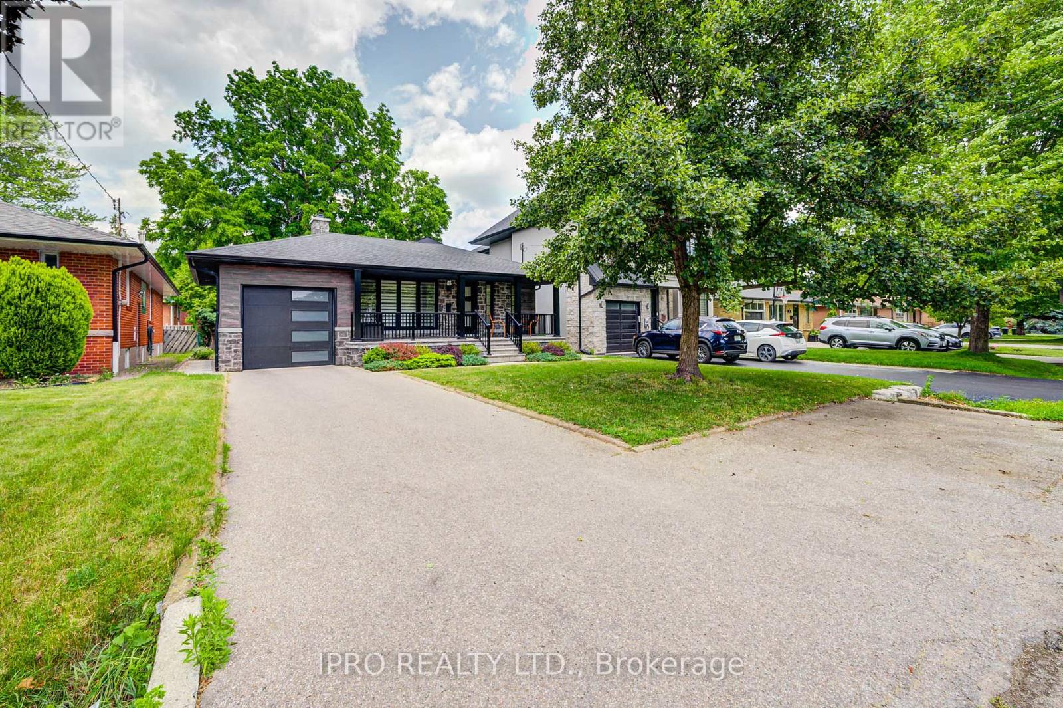
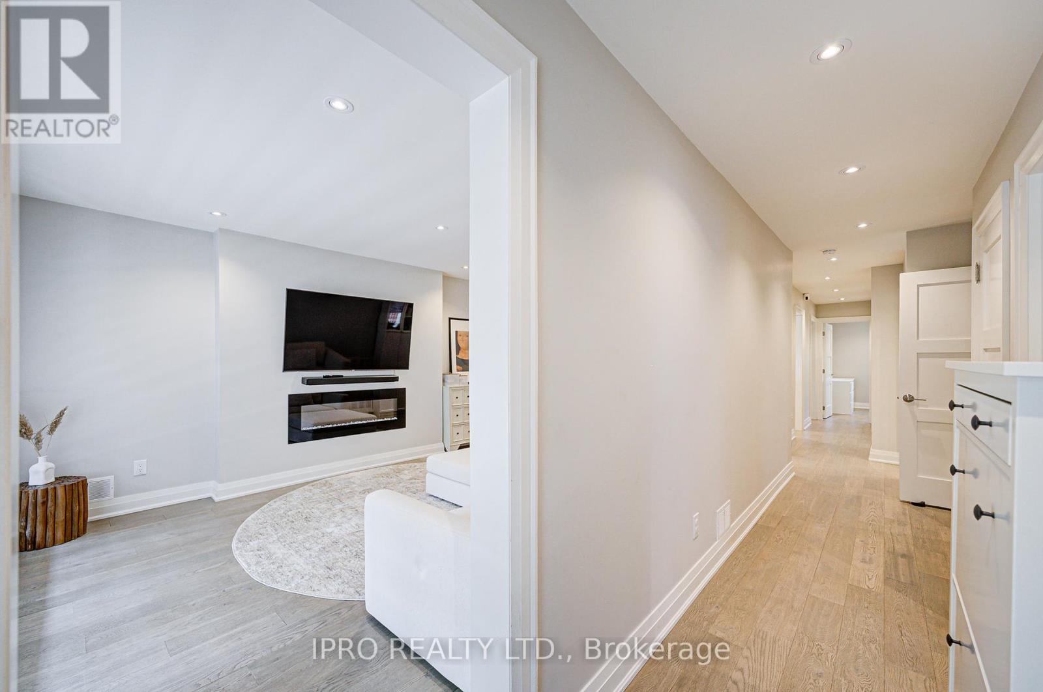
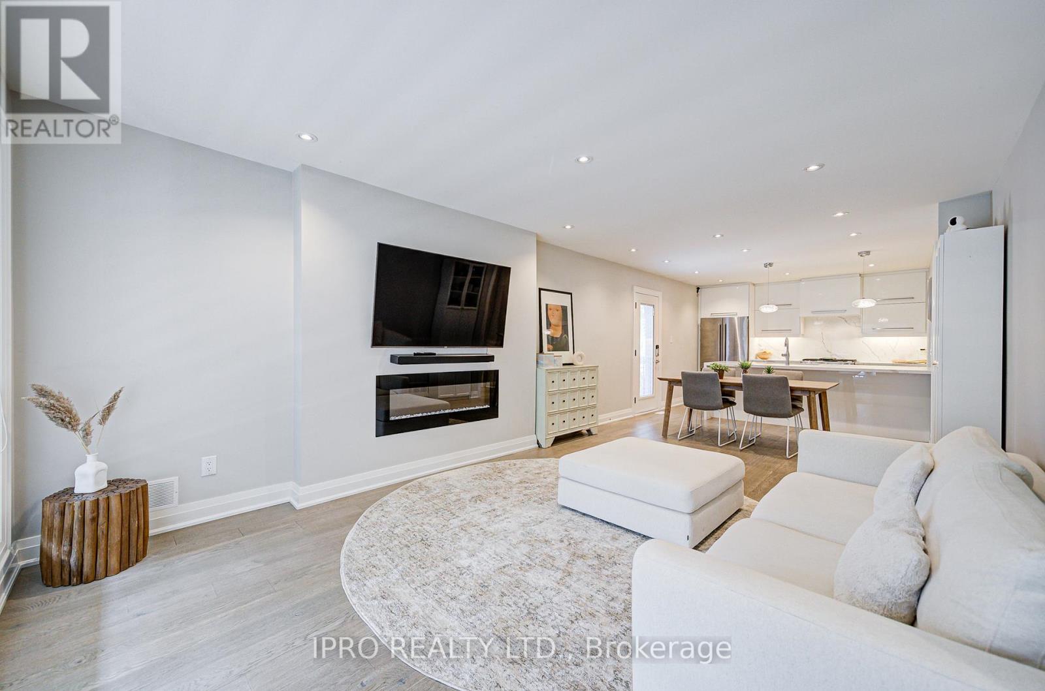
$1,899,000
6 CARDIGAN ROAD
Toronto, Ontario, Ontario, M8Z2V9
MLS® Number: W12262382
Property description
Professionally Designed and Extensively Renovated Detached Bungalow in Norseman Heights!!! Welcome to this beautifully renovated and remodeled bungalow located in the highly desirable Norseman Heights neighbourhood, featuring luxurious upgrades completed between 2019 and 2024. This stunning home offers three (3) plus two (2) bedrooms and two (2) plus one (1) full spa-like bathrooms. The gourmet kitchen boasts a marble backsplash and a central marble island. A separate entrance leads to a beautifully finished basement, complete with a modern kitchen, two bedrooms, and a full bathroom all upgraded with high-end finishes. Other Highlights also include: **A spacious primary bedroom with a walk-in closet and double-sink ensuite**, **A walk-out deck from the kitchen with a gas line for BBQ**, **City-permitted extra parking**, **A brand-new backyard shed and updated landscaping**, **Direct access to the park through the back fence**, **Waterproofed foundation wall (2022)** ,**Finished Garage", **Additional set of laudry rough-in". Located just minutes walk from the Bloor subway line, this home perfectly blends style, comfort, and convenience in one of Etobicoke's most sought-after communities. A must-see property!
Building information
Type
*****
Amenities
*****
Appliances
*****
Architectural Style
*****
Basement Development
*****
Basement Features
*****
Basement Type
*****
Construction Style Attachment
*****
Cooling Type
*****
Exterior Finish
*****
Fireplace Present
*****
Flooring Type
*****
Heating Fuel
*****
Heating Type
*****
Size Interior
*****
Stories Total
*****
Utility Water
*****
Land information
Sewer
*****
Size Depth
*****
Size Frontage
*****
Size Irregular
*****
Size Total
*****
Rooms
Main level
Bedroom 3
*****
Bedroom 2
*****
Primary Bedroom
*****
Kitchen
*****
Dining room
*****
Living room
*****
Lower level
Bedroom
*****
Bedroom
*****
Recreational, Games room
*****
Courtesy of IPRO REALTY LTD.
Book a Showing for this property
Please note that filling out this form you'll be registered and your phone number without the +1 part will be used as a password.
