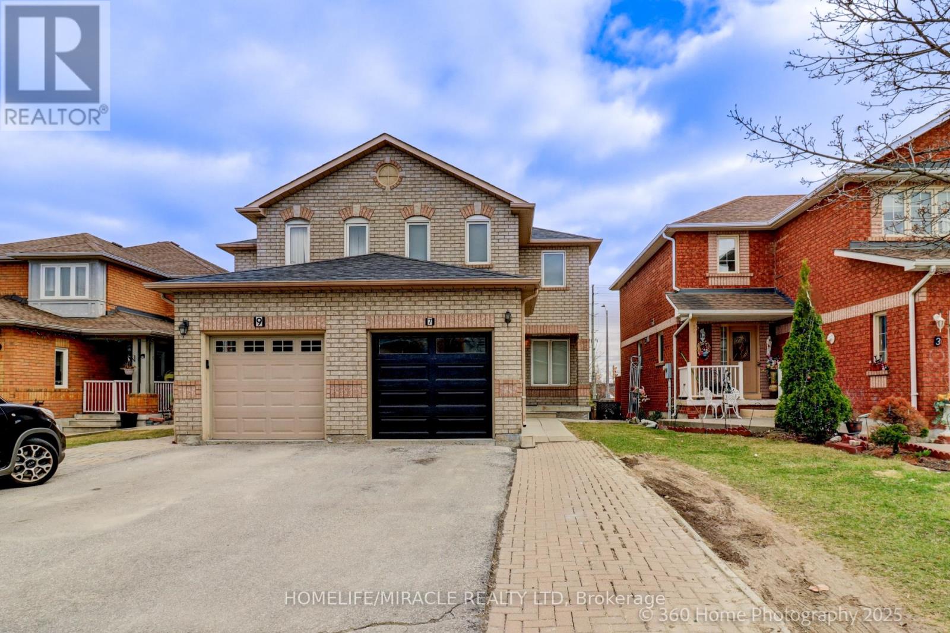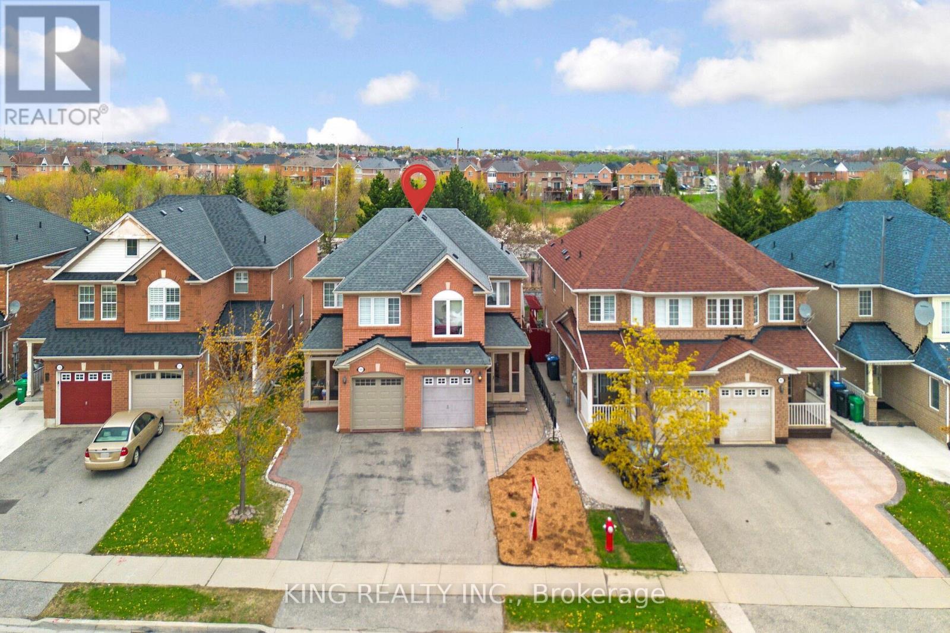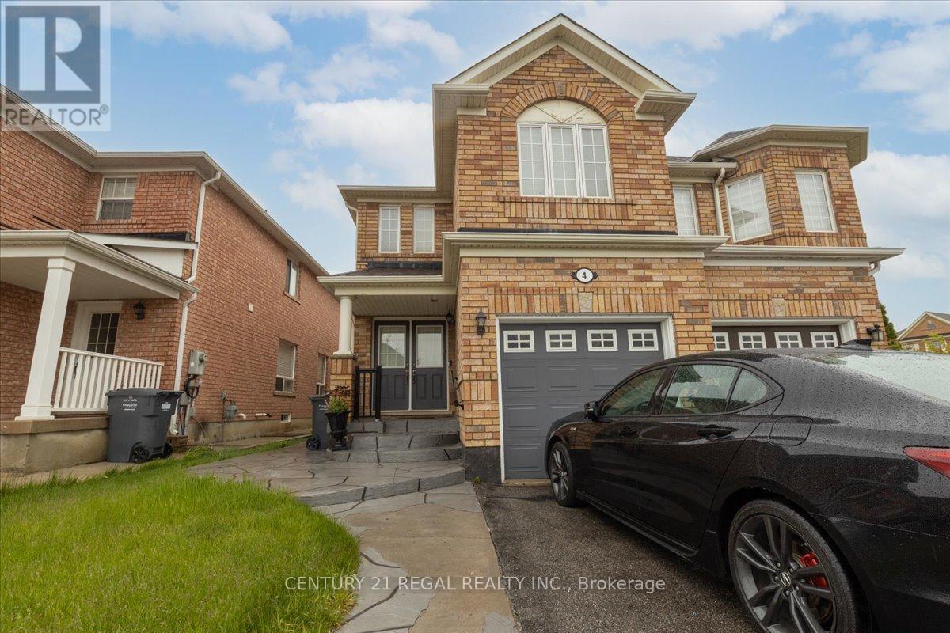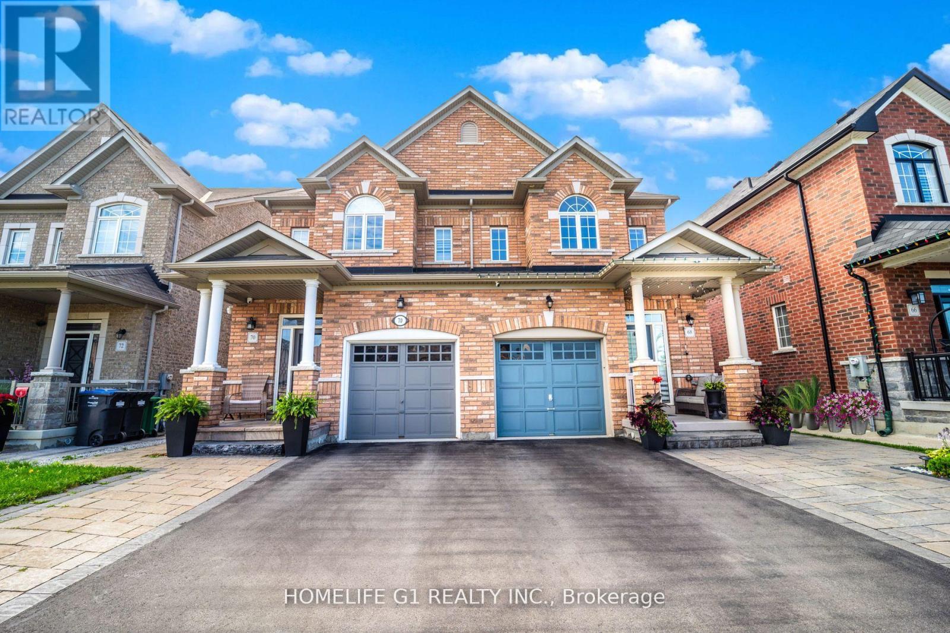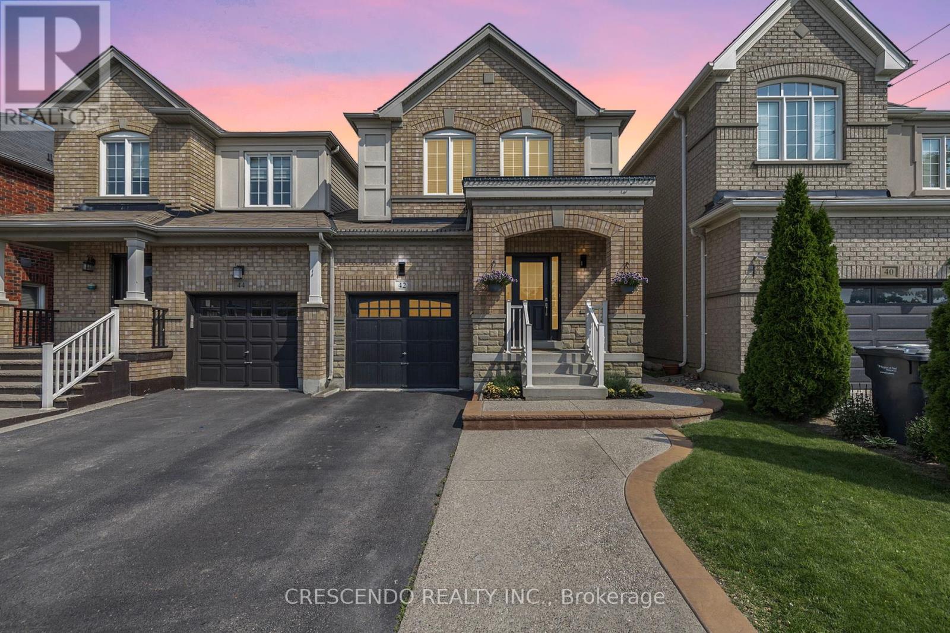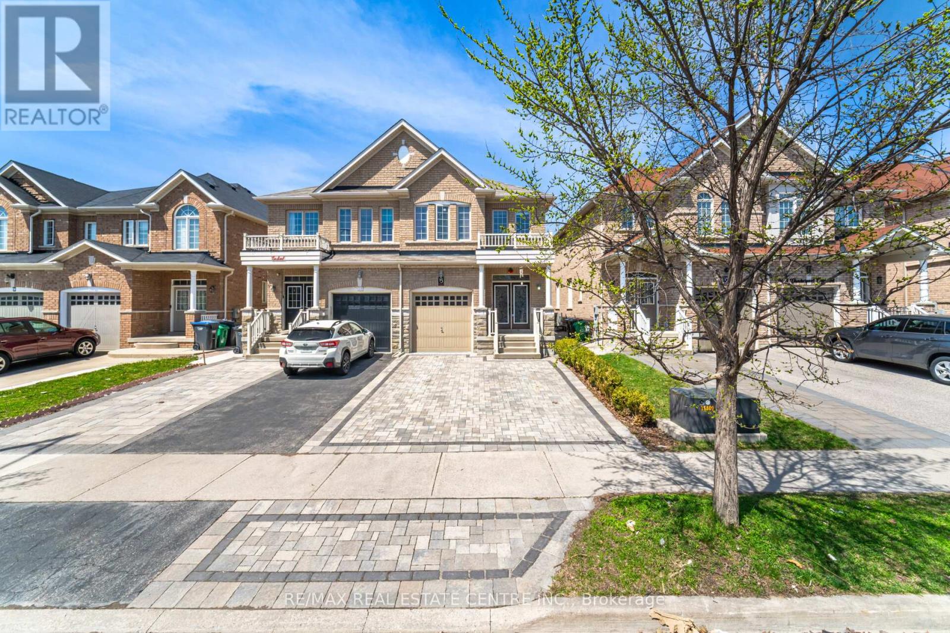Free account required
Unlock the full potential of your property search with a free account! Here's what you'll gain immediate access to:
- Exclusive Access to Every Listing
- Personalized Search Experience
- Favorite Properties at Your Fingertips
- Stay Ahead with Email Alerts
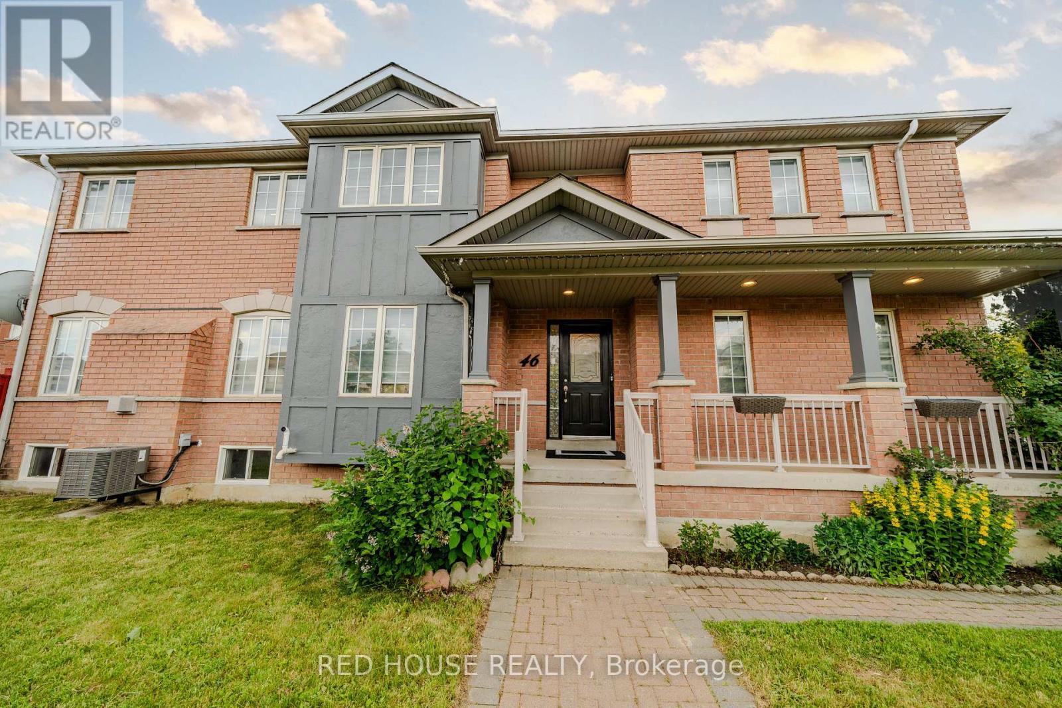
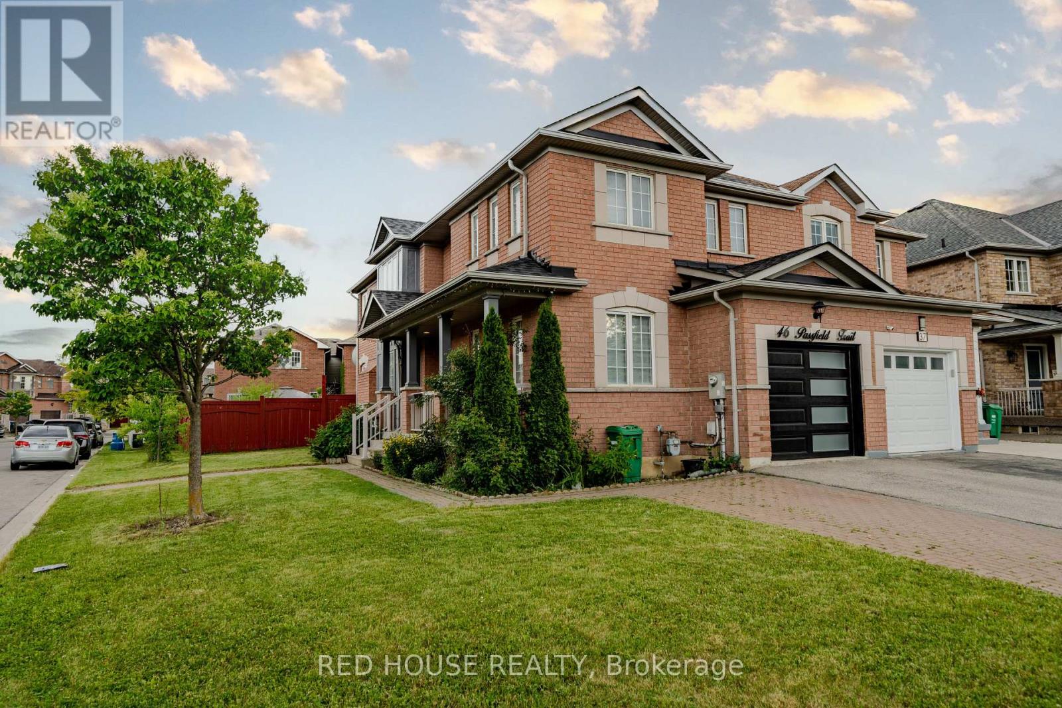
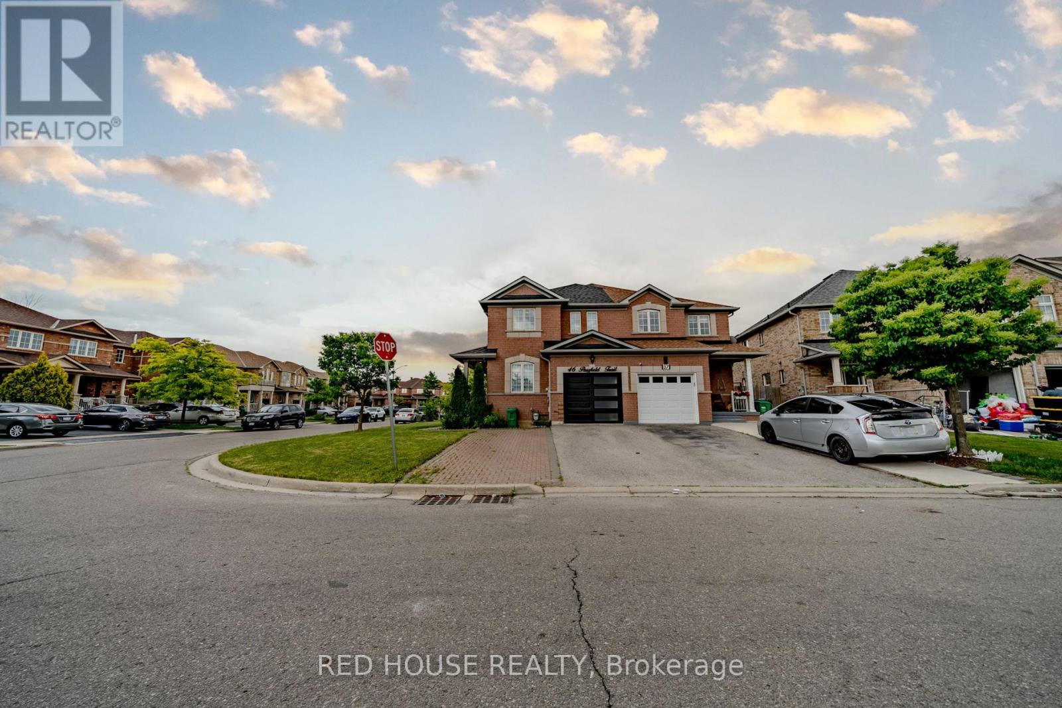
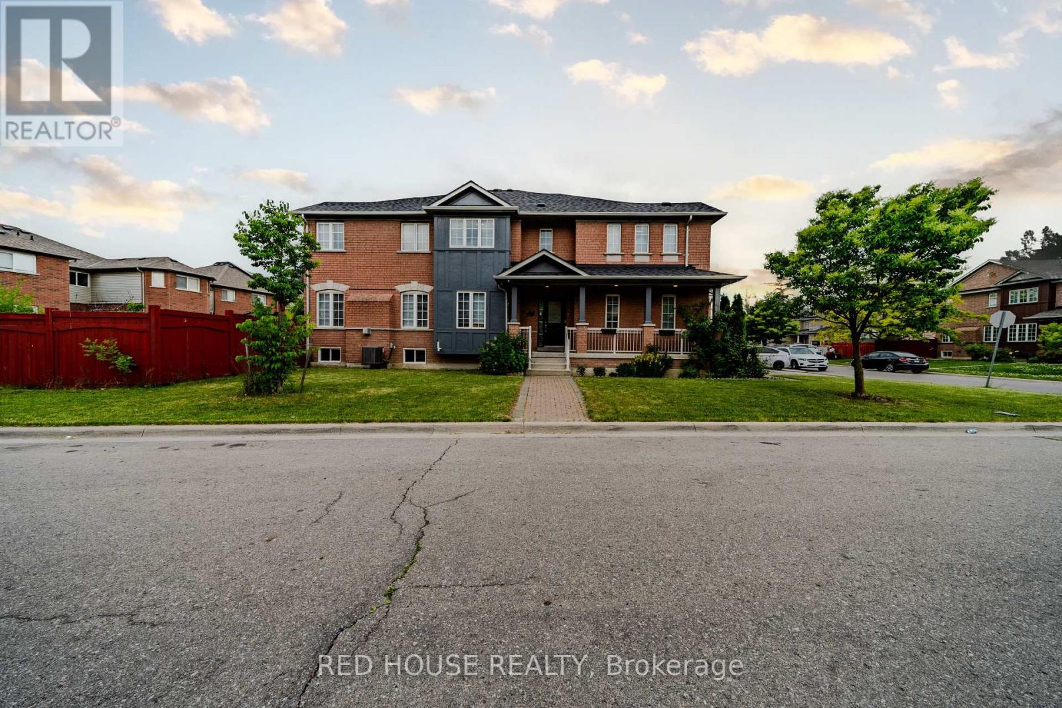
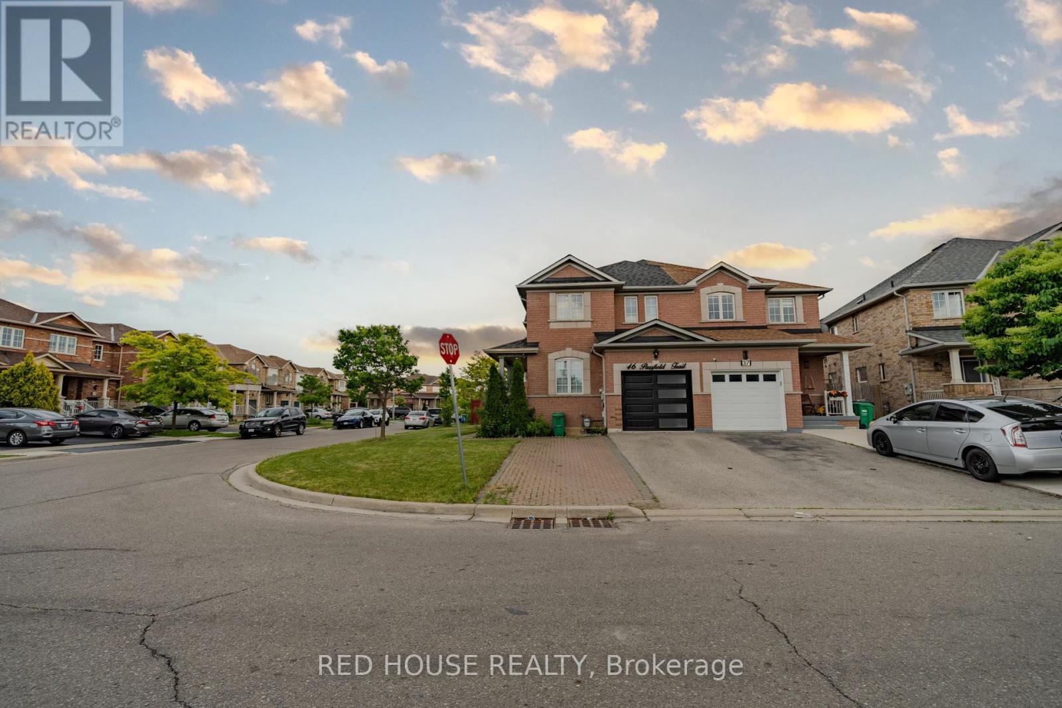
$999,990
46 PASSFIELD TRAIL
Brampton, Ontario, Ontario, L6P1T8
MLS® Number: W12262879
Property description
Welcome to this bright and spacious end-unit semi-detached home on a premium corner lot, offering 4 bedrooms and 3 bathrooms in the heart of Castlemore, one of the area's most desirable neighborhoods. Situated on a premium lot with no sidewalk, this home provides extra parking, enhanced privacy, and more usable outdoor space. Step inside to find a spacious hallway with soaring ceilings at the staircase, creating a grand and open feel from the moment you enter. The home features hardwood flooring throughout, along with distinct living, dining, and family rooms plus a cozy fireplace in the family room and a main floor den, perfect for a home office or guest room. The renovated open-concept kitchen boasts elegant quartz countertops and flows seamlessly into the breakfast area, ideal for both family living and entertaining. Thanks to its corner premium lot, the home is filled with plenty of natural light, enhanced by customized window coverings that combine style and functionality. Upstairs, you ll find four generously sized bedrooms, including a primary bedroom with a private ensuite. Additional upgrades include a new A/C and furnace, an insulated garage door with opener, and a huge backyard perfect for relaxing or entertaining guests. Conveniently located close to top-rated schools, parks, transit, and within walking distance to groceries, pharmacy, medical/dental clinics, restaurants, gyms, and places of worship, this is a rare opportunity to own a well-maintained, family-friendly home in a high-demand community.
Building information
Type
*****
Amenities
*****
Appliances
*****
Basement Development
*****
Basement Type
*****
Construction Style Attachment
*****
Cooling Type
*****
Exterior Finish
*****
Fireplace Present
*****
FireplaceTotal
*****
Flooring Type
*****
Foundation Type
*****
Half Bath Total
*****
Heating Fuel
*****
Heating Type
*****
Size Interior
*****
Stories Total
*****
Utility Water
*****
Land information
Amenities
*****
Fence Type
*****
Sewer
*****
Size Depth
*****
Size Frontage
*****
Size Irregular
*****
Size Total
*****
Rooms
Main level
Dining room
*****
Den
*****
Kitchen
*****
Family room
*****
Living room
*****
Second level
Bedroom 4
*****
Bedroom 3
*****
Bedroom 2
*****
Primary Bedroom
*****
Main level
Dining room
*****
Den
*****
Kitchen
*****
Family room
*****
Living room
*****
Second level
Bedroom 4
*****
Bedroom 3
*****
Bedroom 2
*****
Primary Bedroom
*****
Main level
Dining room
*****
Den
*****
Kitchen
*****
Family room
*****
Living room
*****
Second level
Bedroom 4
*****
Bedroom 3
*****
Bedroom 2
*****
Primary Bedroom
*****
Main level
Dining room
*****
Den
*****
Kitchen
*****
Family room
*****
Living room
*****
Second level
Bedroom 4
*****
Bedroom 3
*****
Bedroom 2
*****
Primary Bedroom
*****
Main level
Dining room
*****
Den
*****
Kitchen
*****
Family room
*****
Living room
*****
Second level
Bedroom 4
*****
Bedroom 3
*****
Bedroom 2
*****
Primary Bedroom
*****
Courtesy of RED HOUSE REALTY
Book a Showing for this property
Please note that filling out this form you'll be registered and your phone number without the +1 part will be used as a password.

