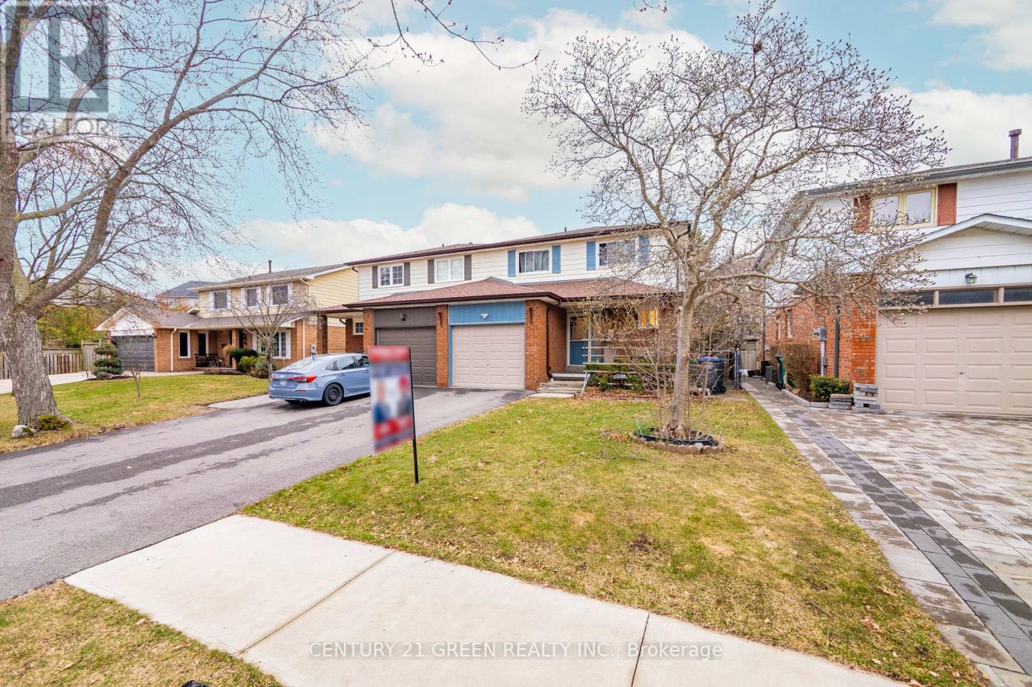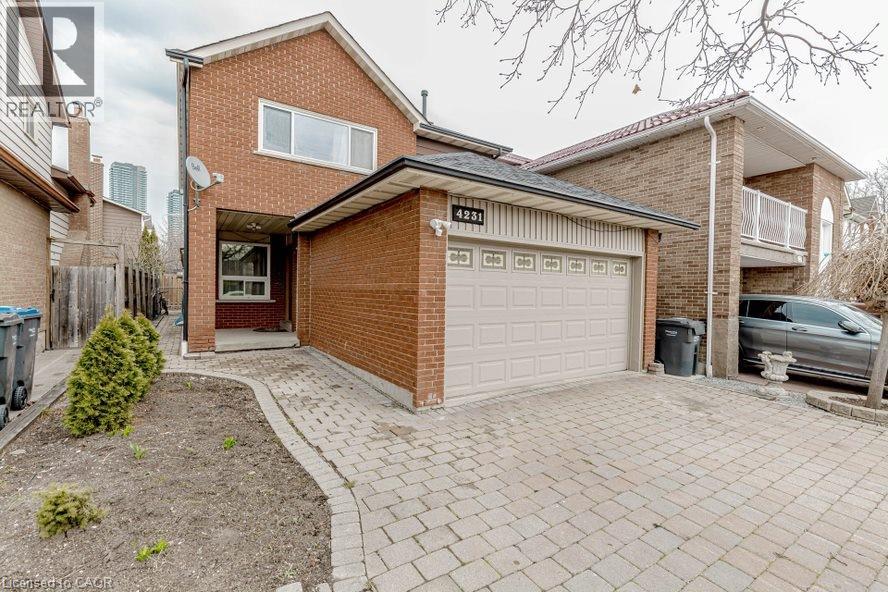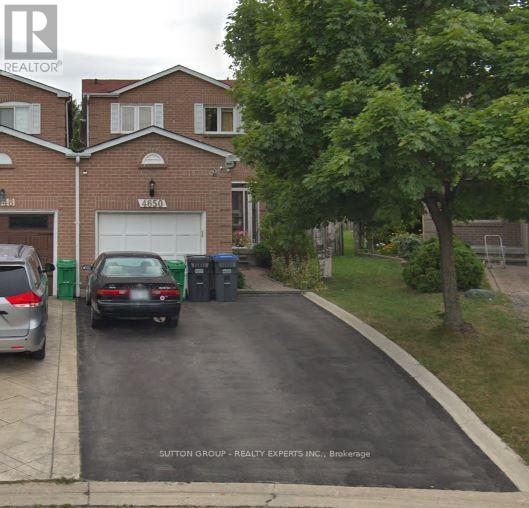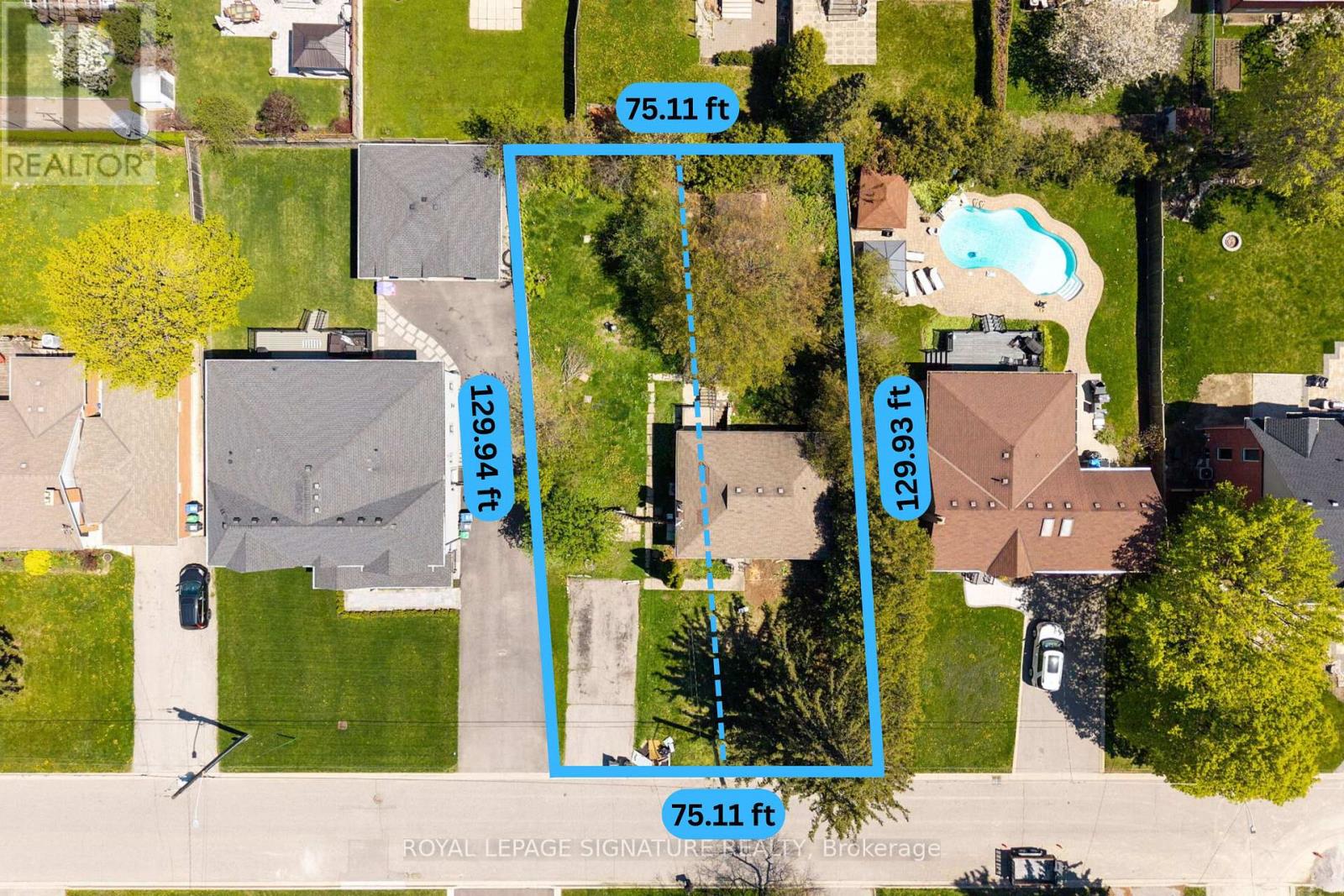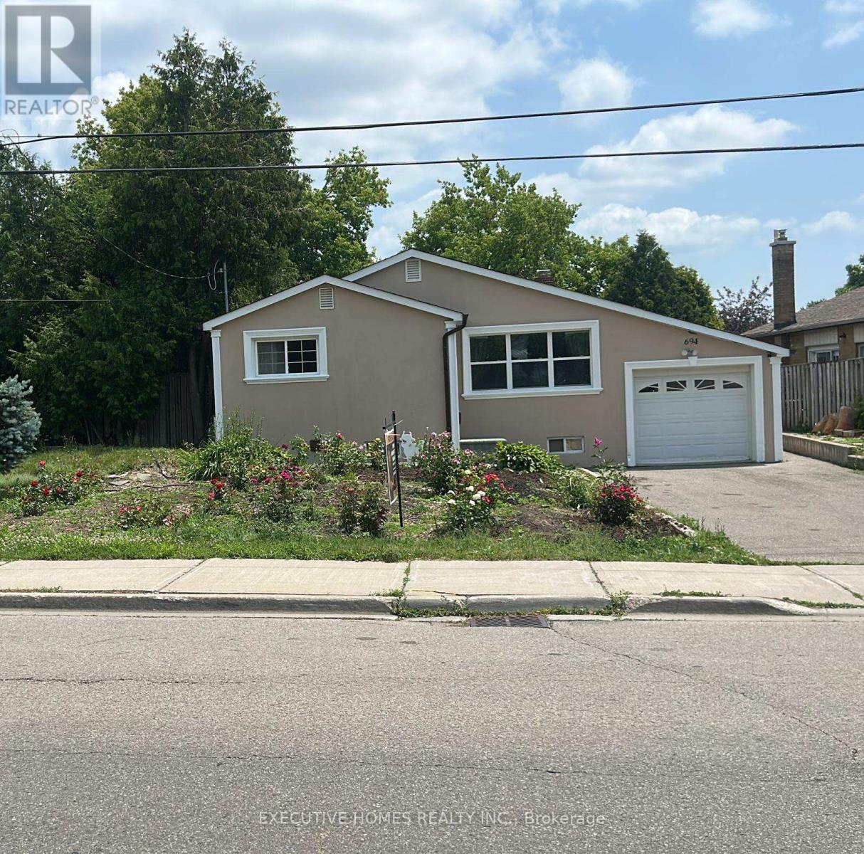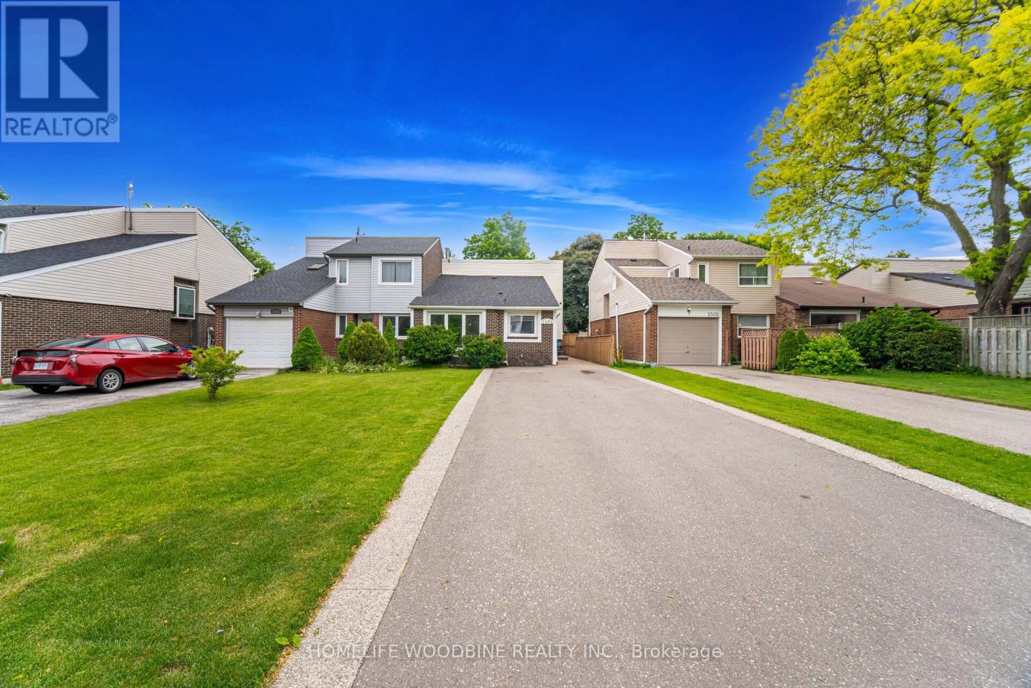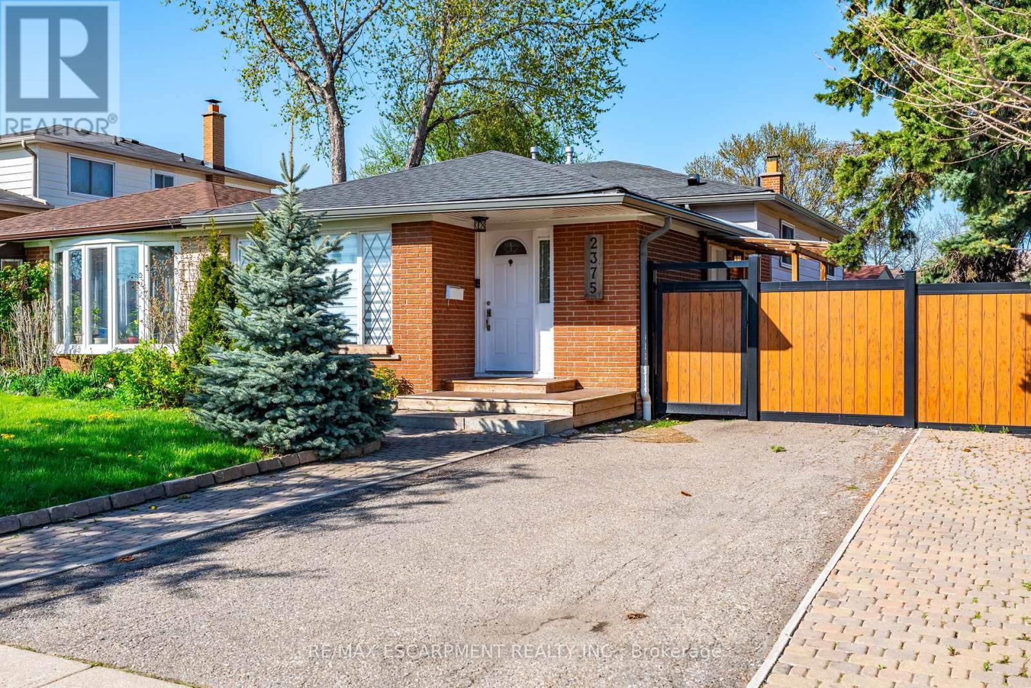Free account required
Unlock the full potential of your property search with a free account! Here's what you'll gain immediate access to:
- Exclusive Access to Every Listing
- Personalized Search Experience
- Favorite Properties at Your Fingertips
- Stay Ahead with Email Alerts
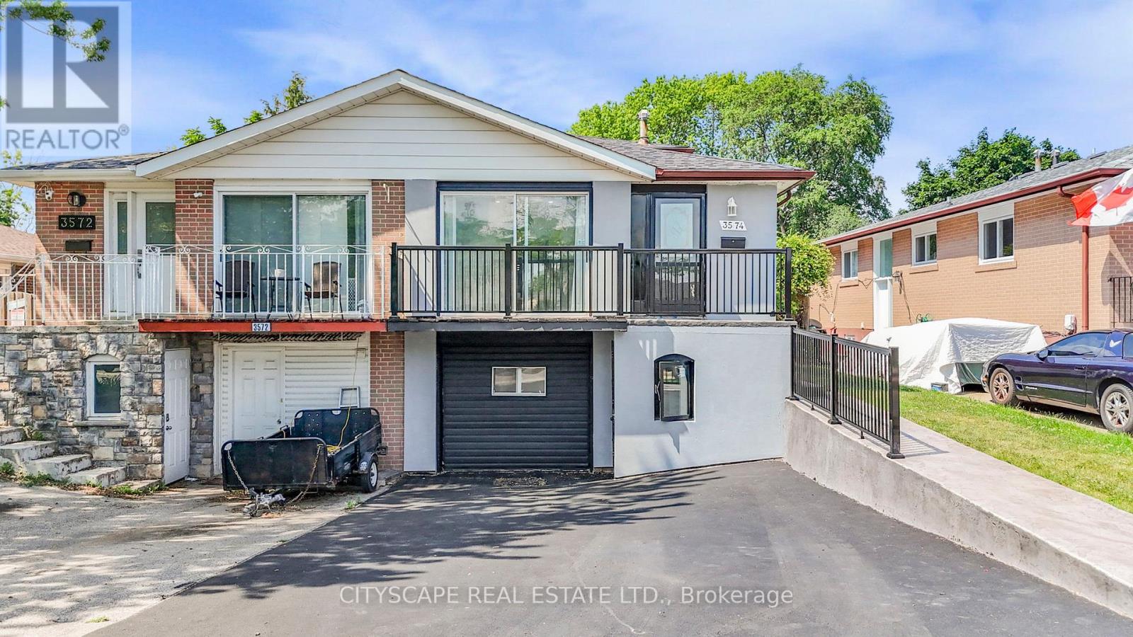
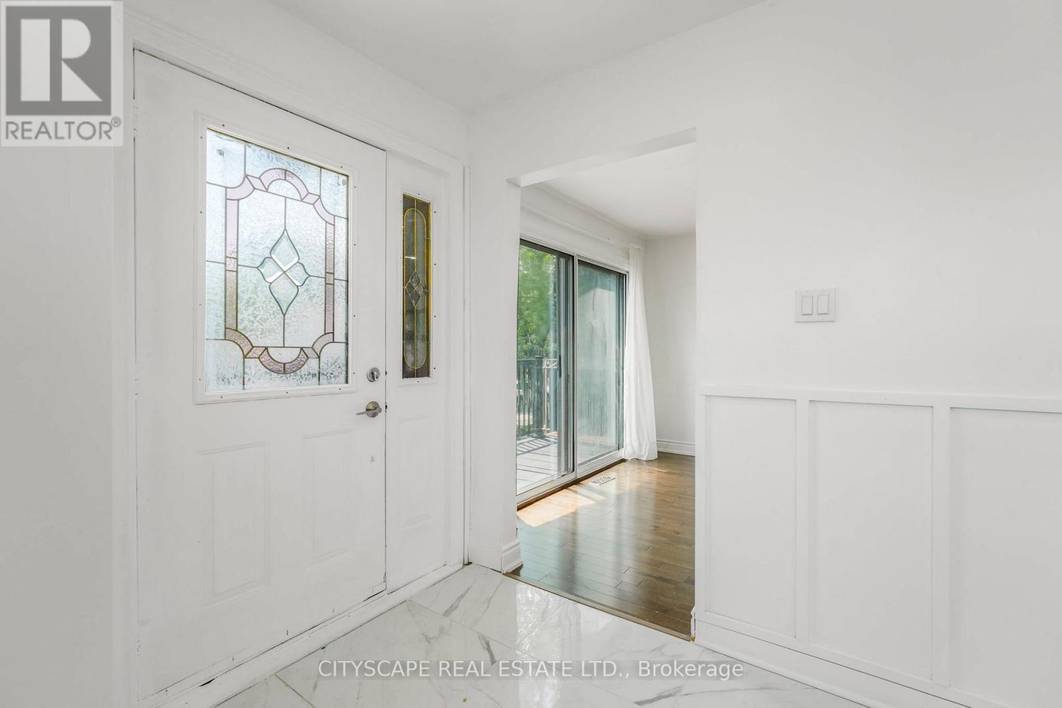
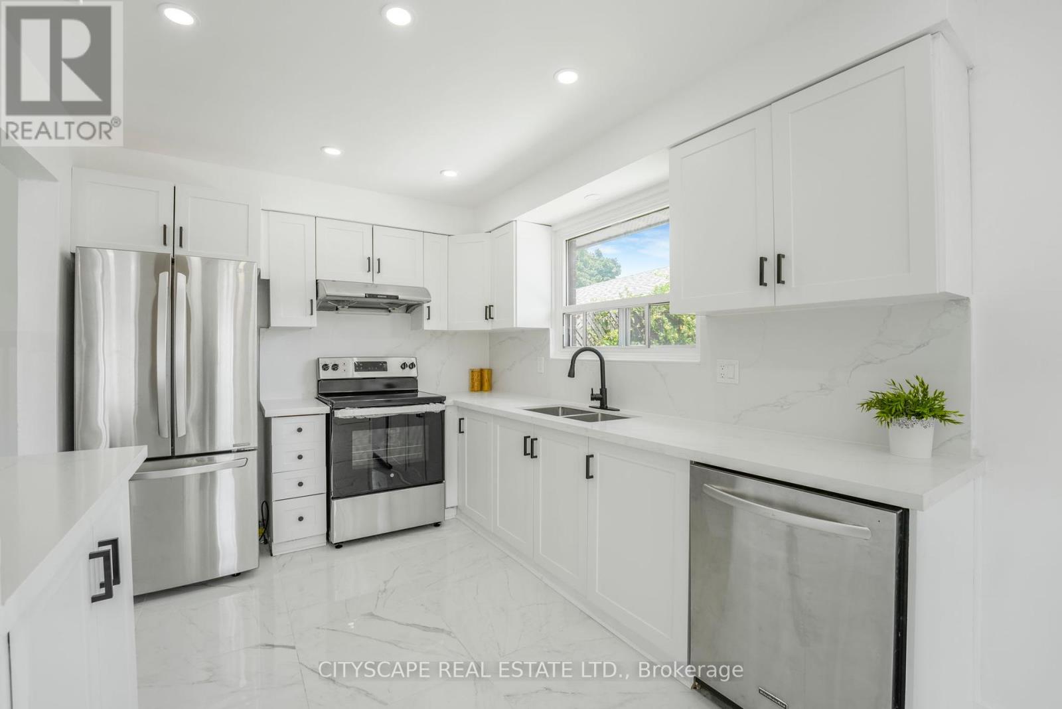
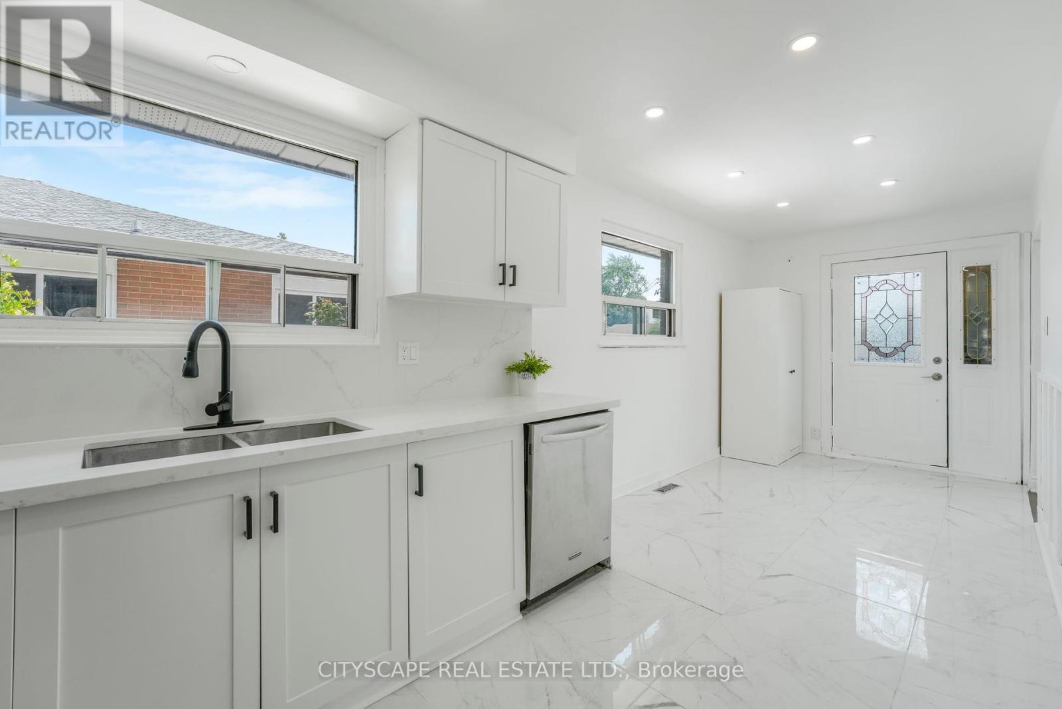
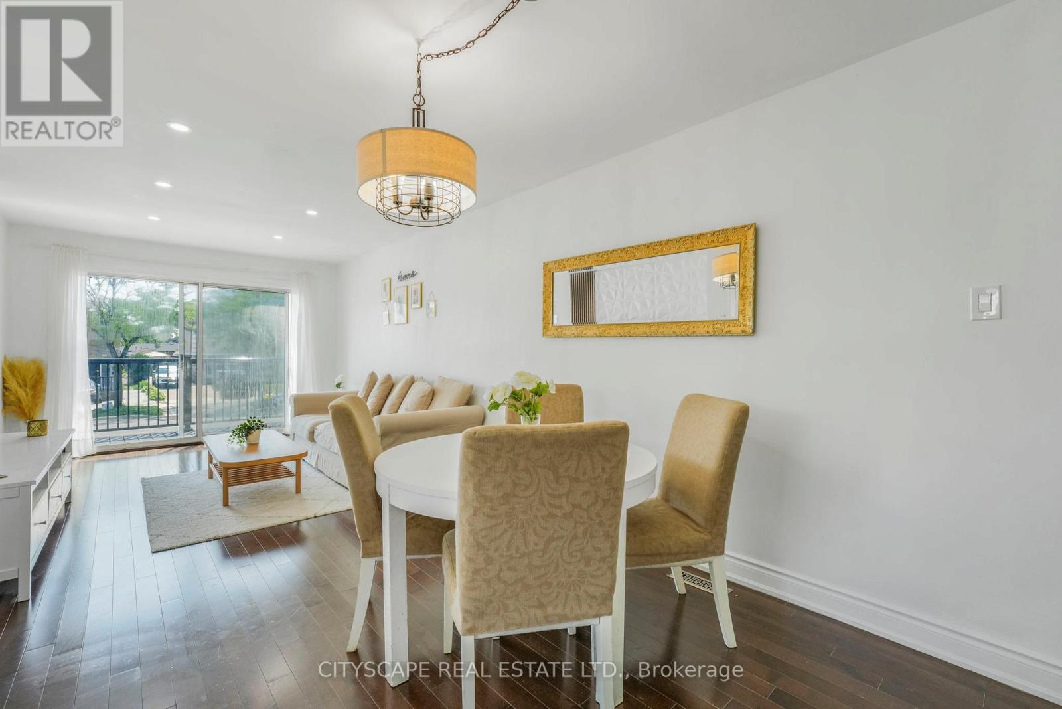
$1,149,000
3574 ELLENGALE DRIVE W
Mississauga, Ontario, Ontario, L5C1Z7
MLS® Number: W12266251
Property description
Beautiful 5-Level Backsplit House In Desirable Erindale Area, Lots Of Living Space. Ideal For Big Family, Fully Renovated From Top To Bottom, Huge Solarium, Hardwood Floor Throughout, Big Eat In Kitchen, new appliances, new roof, new furnace, Big Driveway To Park 4 Cars. Extra Long Backyard. Walk To School, Parks, Library, Mall, Direct Bus To Sq. One. Close To 403/Qew, Walk-Out Basement
Building information
Type
*****
Appliances
*****
Basement Development
*****
Basement Features
*****
Basement Type
*****
Construction Style Attachment
*****
Construction Style Split Level
*****
Cooling Type
*****
Exterior Finish
*****
Foundation Type
*****
Half Bath Total
*****
Heating Fuel
*****
Heating Type
*****
Size Interior
*****
Utility Water
*****
Land information
Sewer
*****
Size Depth
*****
Size Frontage
*****
Size Irregular
*****
Size Total
*****
Rooms
Upper Level
Bedroom 2
*****
Primary Bedroom
*****
Main level
Living room
*****
Kitchen
*****
Lower level
Solarium
*****
Bedroom 4
*****
Bedroom 3
*****
Basement
Kitchen
*****
Bedroom
*****
Bedroom 5
*****
Upper Level
Bedroom 2
*****
Primary Bedroom
*****
Main level
Living room
*****
Kitchen
*****
Lower level
Solarium
*****
Bedroom 4
*****
Bedroom 3
*****
Basement
Kitchen
*****
Bedroom
*****
Bedroom 5
*****
Upper Level
Bedroom 2
*****
Primary Bedroom
*****
Main level
Living room
*****
Kitchen
*****
Lower level
Solarium
*****
Bedroom 4
*****
Bedroom 3
*****
Basement
Kitchen
*****
Bedroom
*****
Bedroom 5
*****
Upper Level
Bedroom 2
*****
Primary Bedroom
*****
Main level
Living room
*****
Kitchen
*****
Lower level
Solarium
*****
Bedroom 4
*****
Bedroom 3
*****
Basement
Kitchen
*****
Bedroom
*****
Bedroom 5
*****
Upper Level
Bedroom 2
*****
Primary Bedroom
*****
Main level
Living room
*****
Kitchen
*****
Lower level
Solarium
*****
Bedroom 4
*****
Bedroom 3
*****
Basement
Kitchen
*****
Bedroom
*****
Bedroom 5
*****
Courtesy of CITYSCAPE REAL ESTATE LTD.
Book a Showing for this property
Please note that filling out this form you'll be registered and your phone number without the +1 part will be used as a password.
