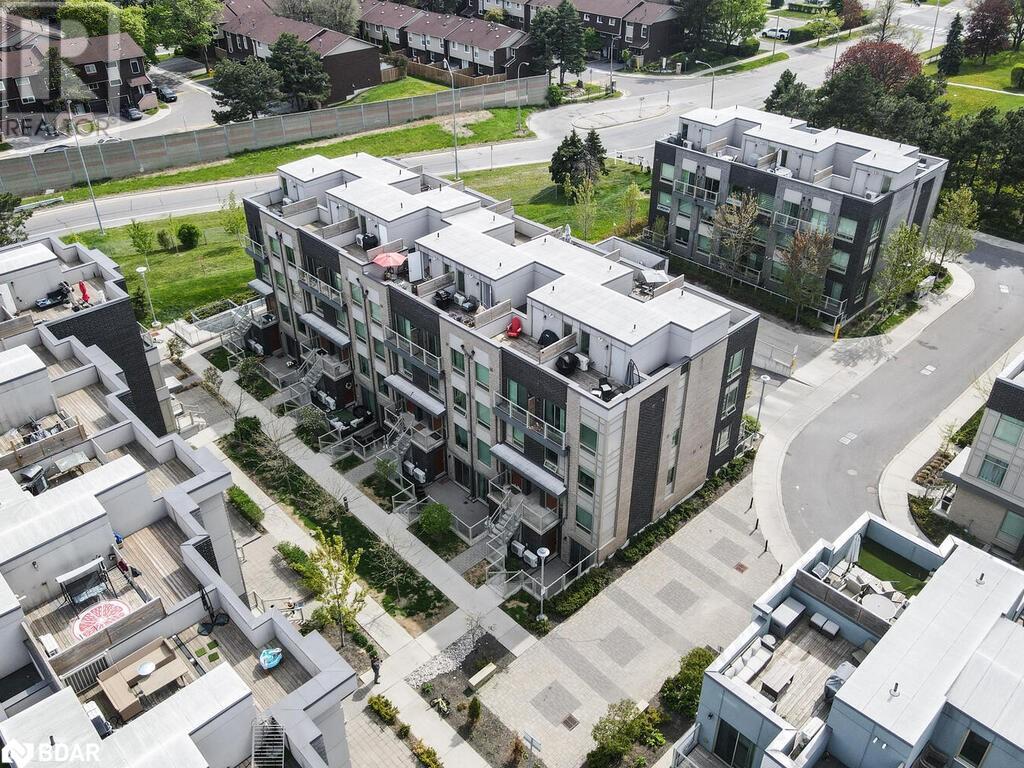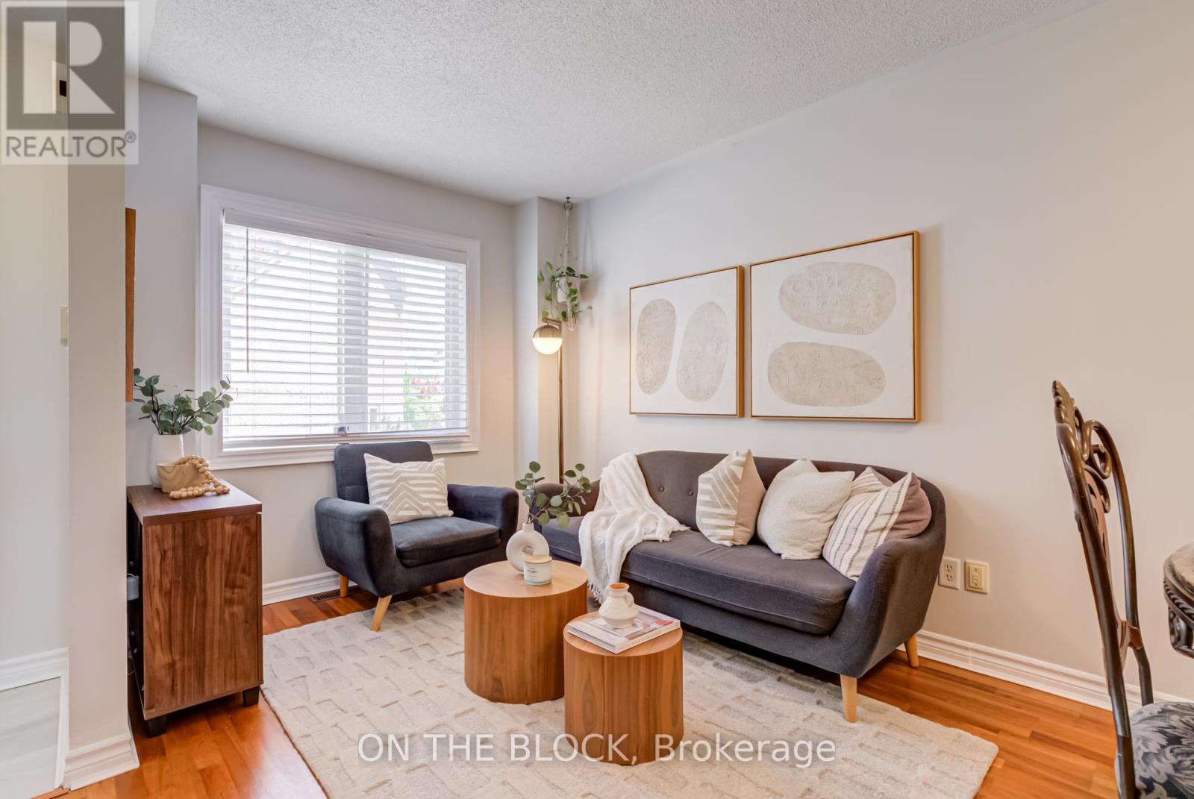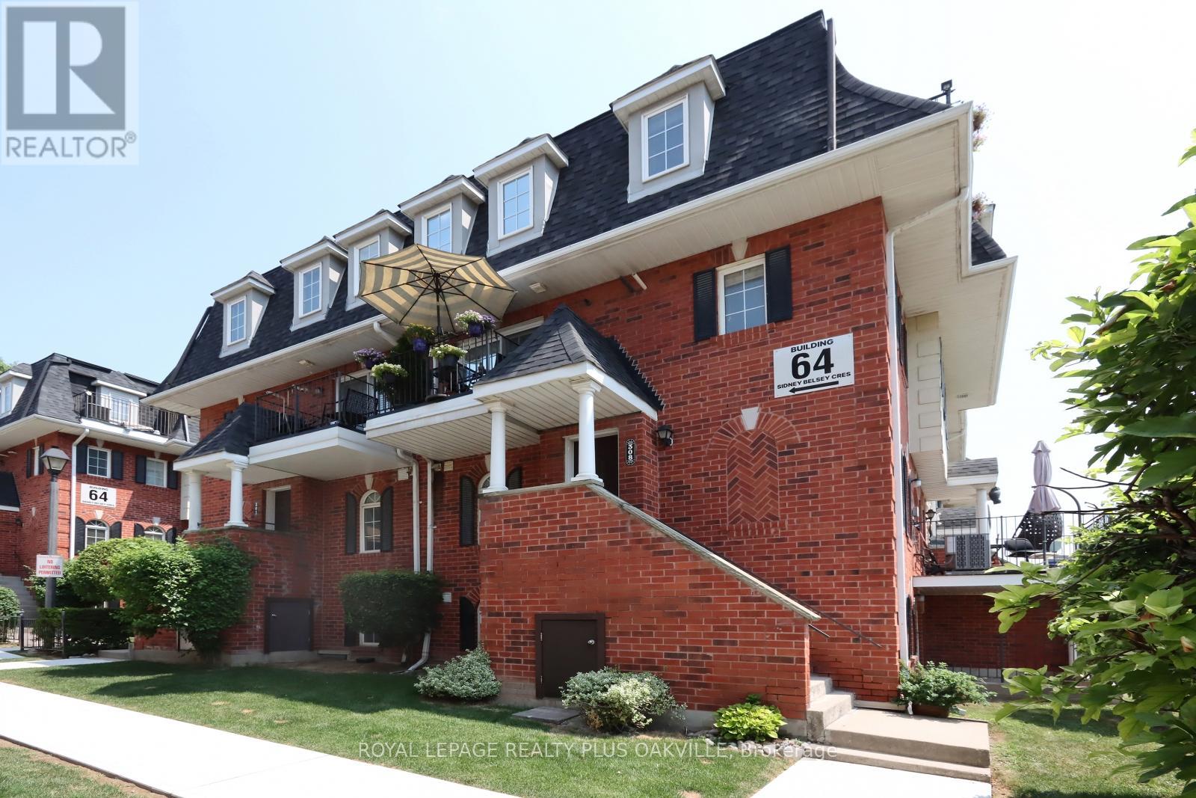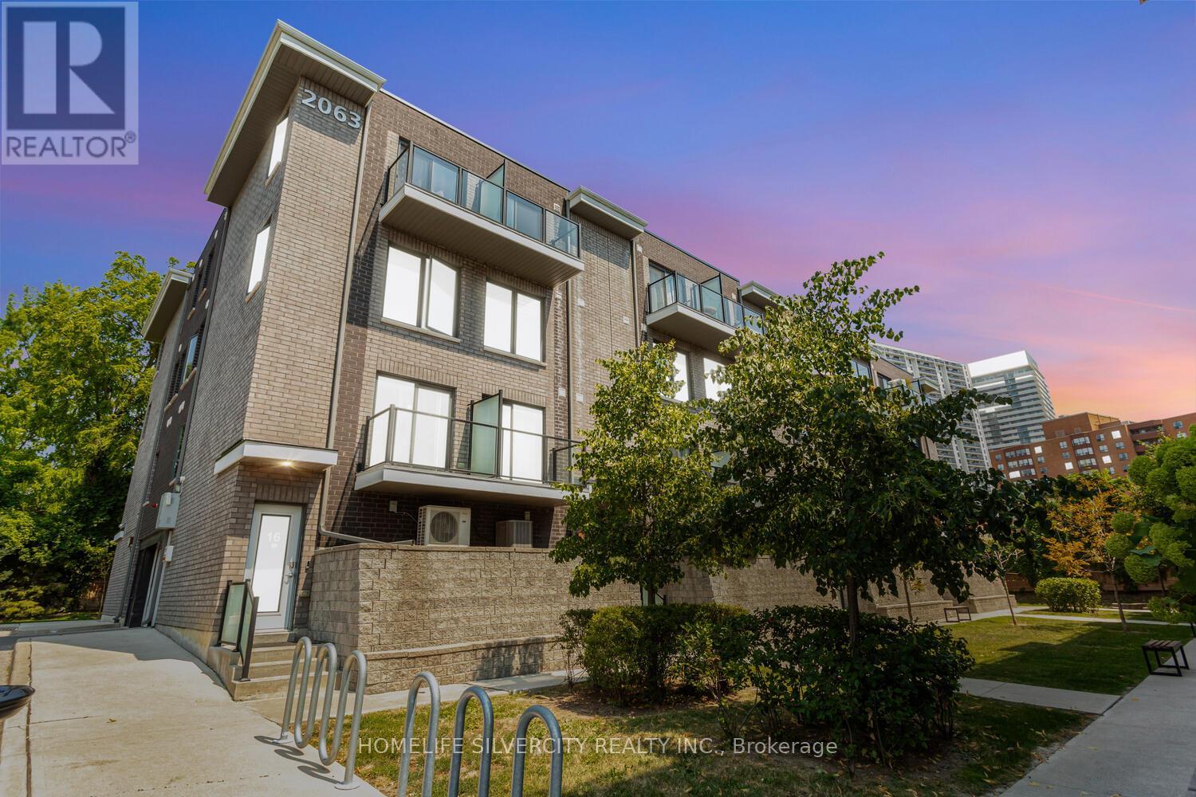Free account required
Unlock the full potential of your property search with a free account! Here's what you'll gain immediate access to:
- Exclusive Access to Every Listing
- Personalized Search Experience
- Favorite Properties at Your Fingertips
- Stay Ahead with Email Alerts
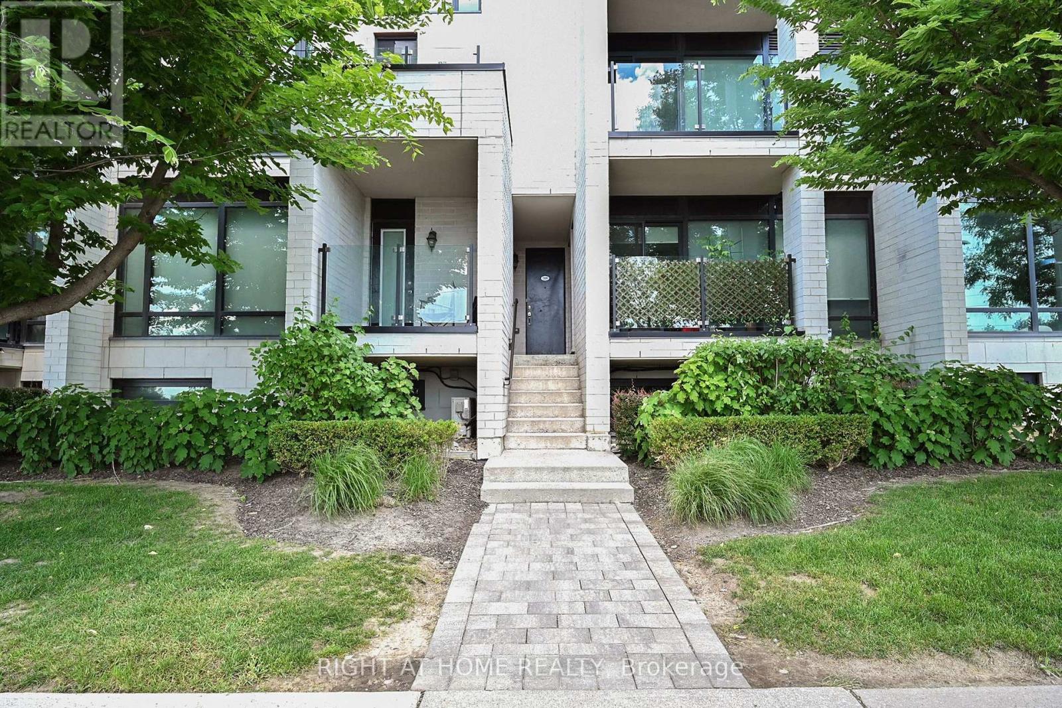
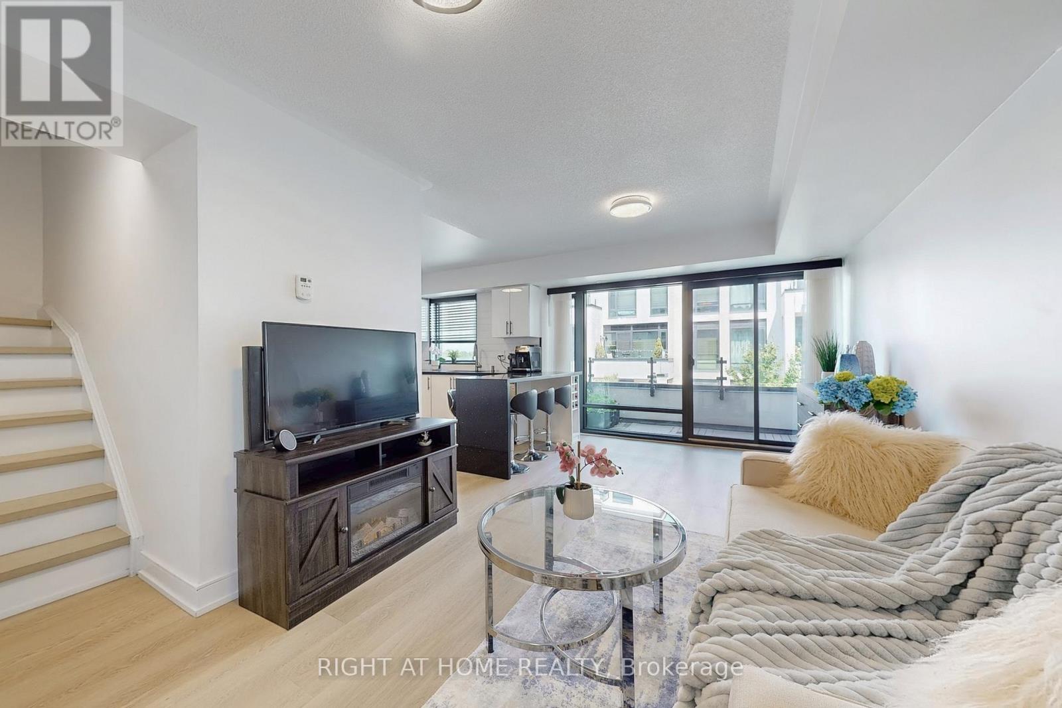
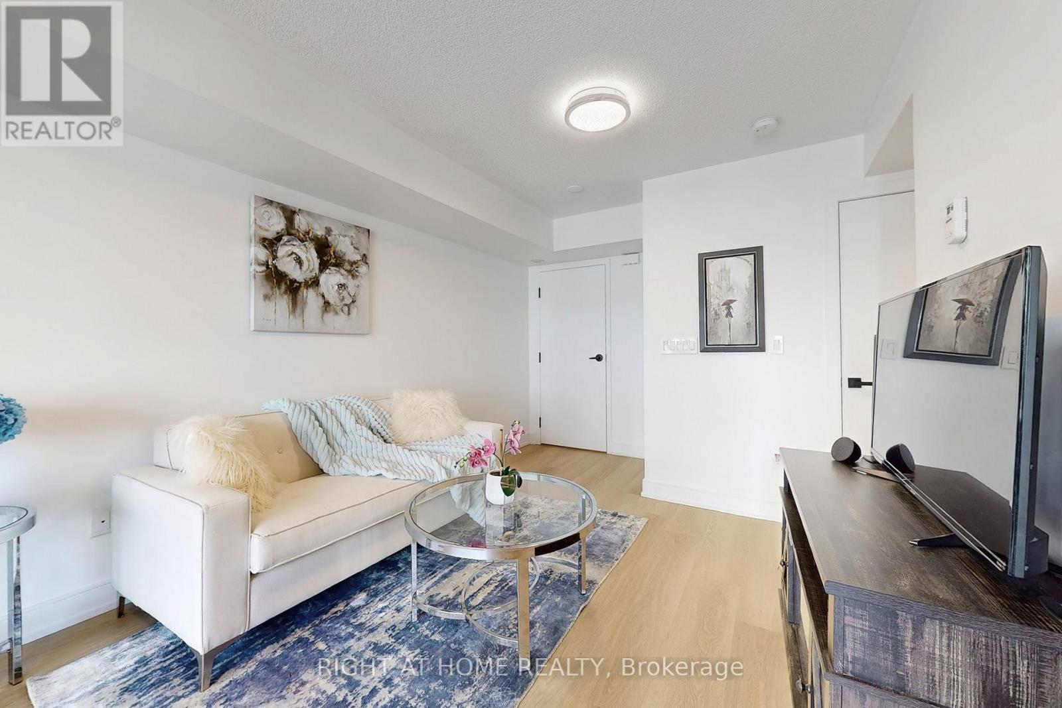
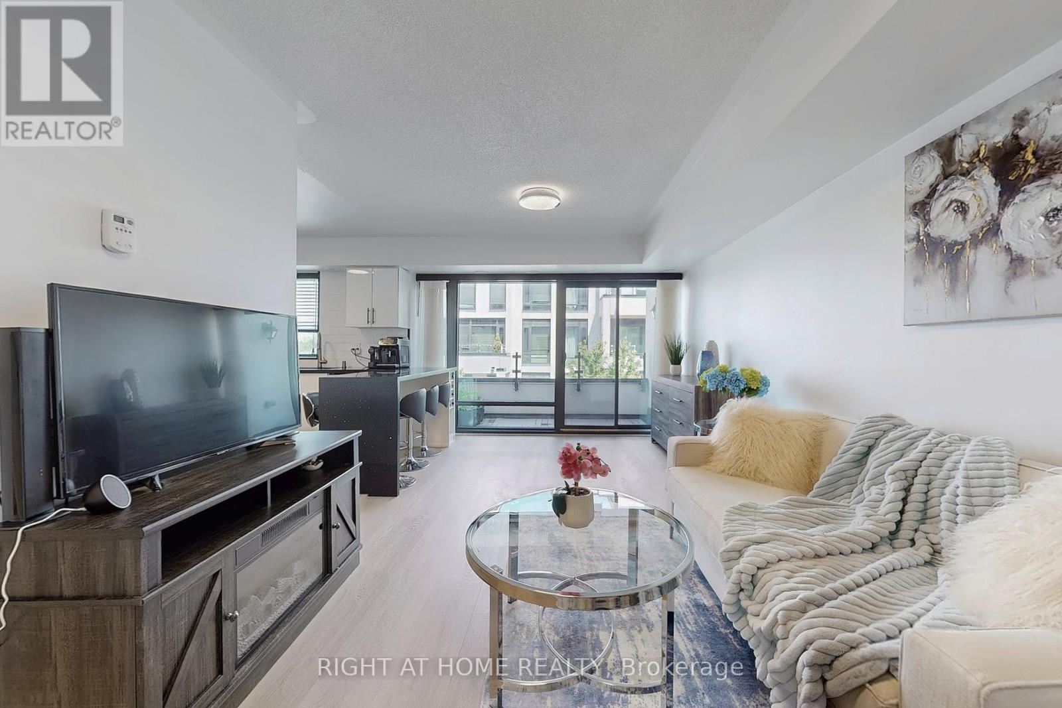
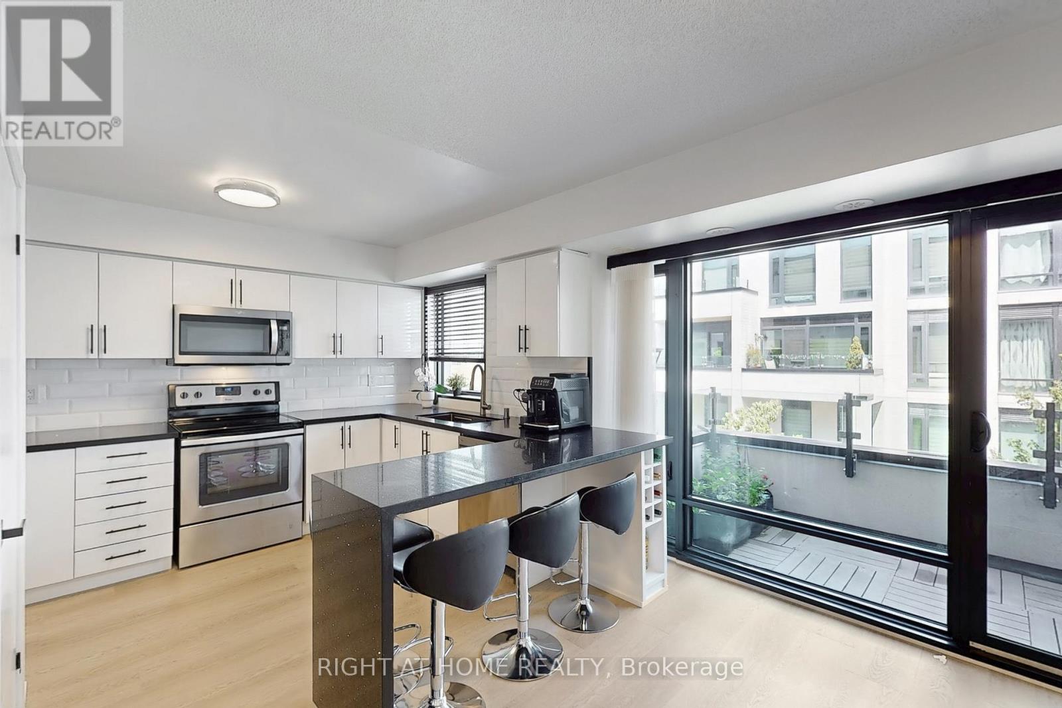
$750,000
710 - 138 WIDDICOMBE HILL BOULEVARD
Toronto, Ontario, Ontario, M9R4A6
MLS® Number: W12267541
Property description
Stunning 3 level Townhome in Central Etobicoke with a huge private rooftop terrace. Main floor offers an open concept design with gorgeous oak staircase, updated kitchen, breakfast bar, granite counter tops, subway tile backsplash, walkout to a balcony overlooking the courtyard, fully renovated powder room, automated motorized window treatments that give you complete blackout if needed and yet are fully breathable. Second floor offers 2 spacious bedrooms with floor to ceiling windows, overlooking the courtyard, 4 pc bathroom and laundry. Massive Rooftop Terrace offers close to 110 sq feet of incredible outdoor living with breathtaking sunsets, New Tech Wood Composite Tile, Natural Gas BBQ line, Electricity and Water Connection for a little garden. And remember LOCATION is key!!! LTR subway is well on its way! Minutes to major HWYs: 401, 427, 407, QEW Pearson Airport, Bloor West, Shopping, Recreational Parks, Schools, Libraries, Malls...LOCATION, LOCATION, LOCATION!
Building information
Type
*****
Age
*****
Amenities
*****
Appliances
*****
Cooling Type
*****
Exterior Finish
*****
Flooring Type
*****
Half Bath Total
*****
Heating Fuel
*****
Heating Type
*****
Size Interior
*****
Stories Total
*****
Land information
Amenities
*****
Rooms
Main level
Dining room
*****
Living room
*****
Kitchen
*****
Third level
Other
*****
Second level
Bedroom 2
*****
Primary Bedroom
*****
Main level
Dining room
*****
Living room
*****
Kitchen
*****
Third level
Other
*****
Second level
Bedroom 2
*****
Primary Bedroom
*****
Main level
Dining room
*****
Living room
*****
Kitchen
*****
Third level
Other
*****
Second level
Bedroom 2
*****
Primary Bedroom
*****
Main level
Dining room
*****
Living room
*****
Kitchen
*****
Third level
Other
*****
Second level
Bedroom 2
*****
Primary Bedroom
*****
Main level
Dining room
*****
Living room
*****
Kitchen
*****
Third level
Other
*****
Second level
Bedroom 2
*****
Primary Bedroom
*****
Courtesy of RIGHT AT HOME REALTY
Book a Showing for this property
Please note that filling out this form you'll be registered and your phone number without the +1 part will be used as a password.
