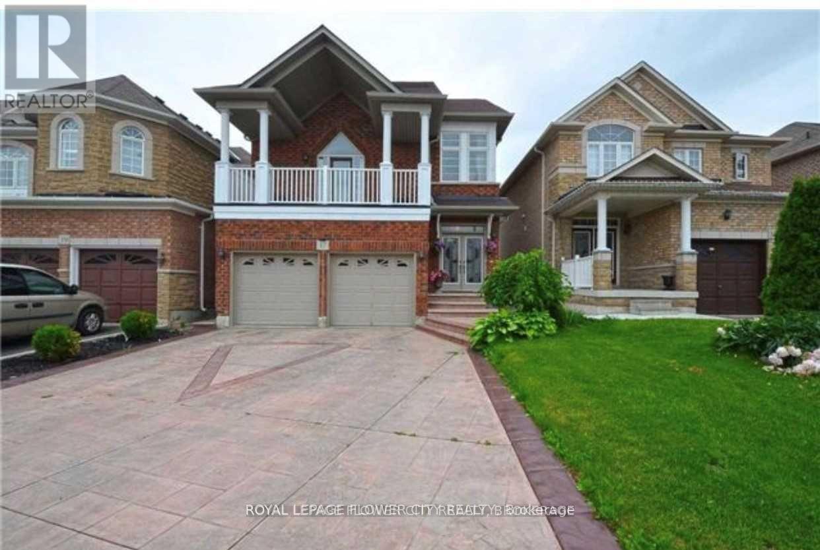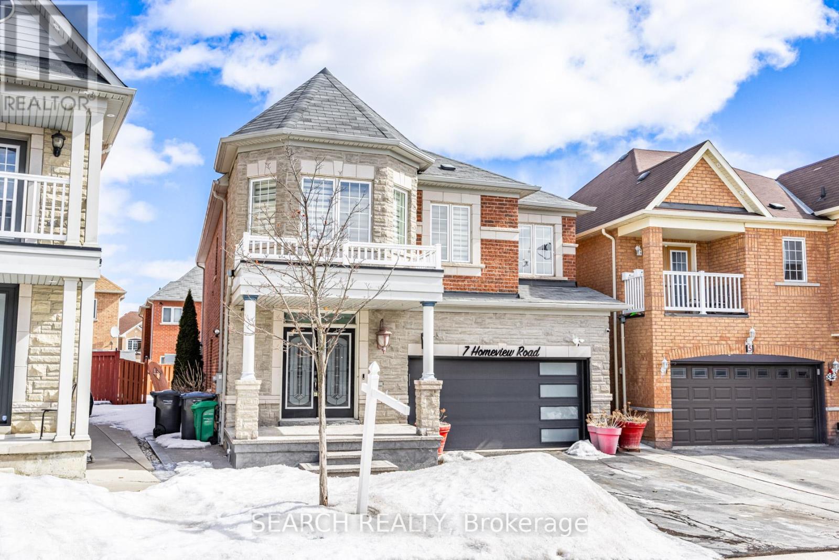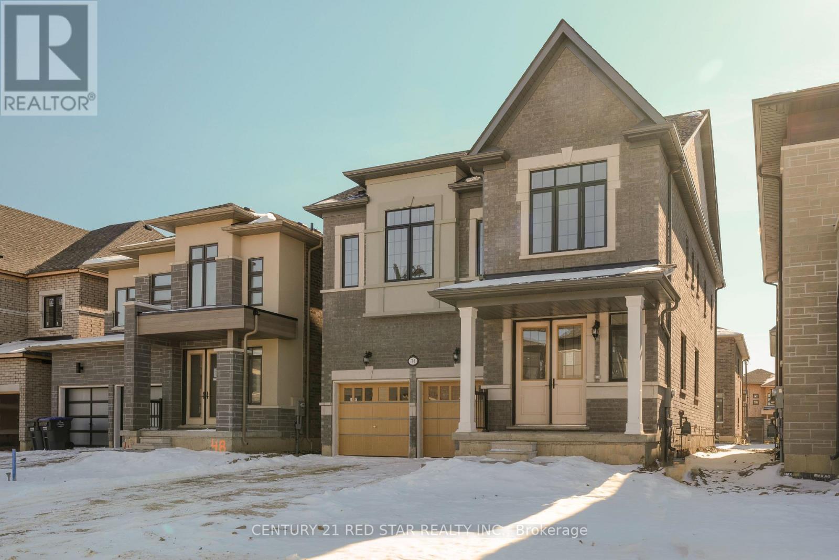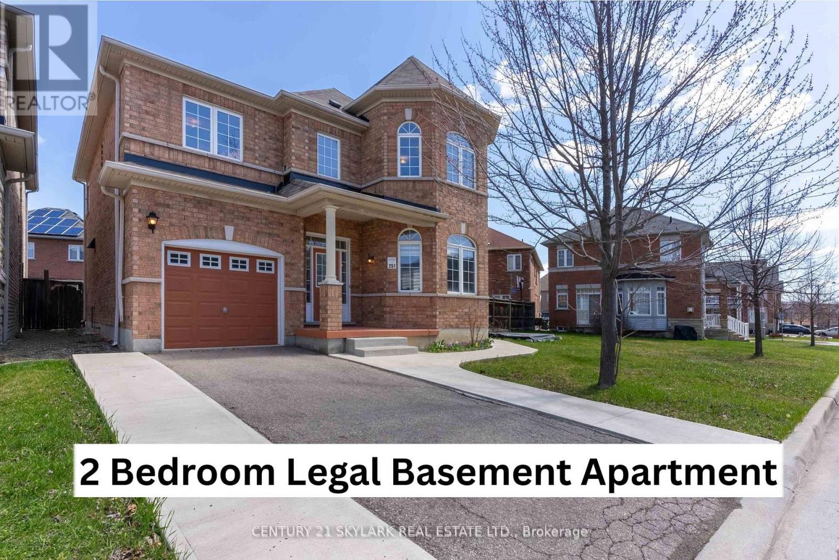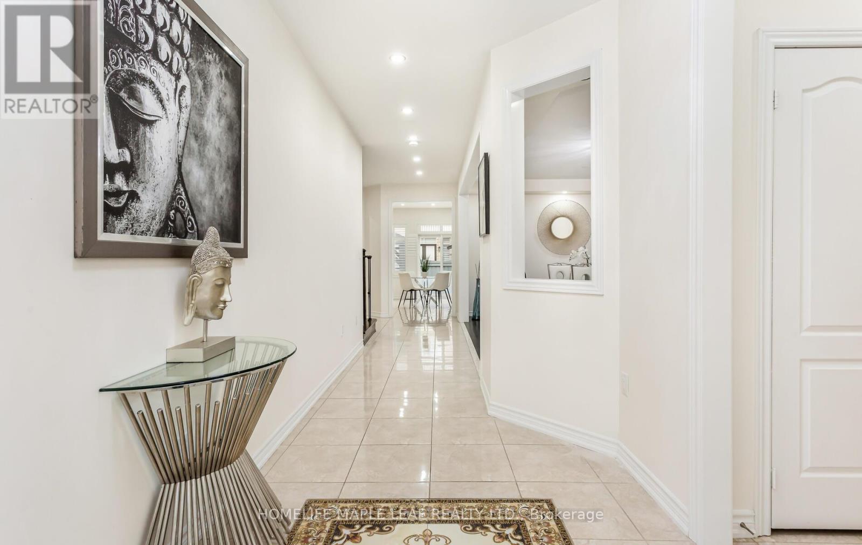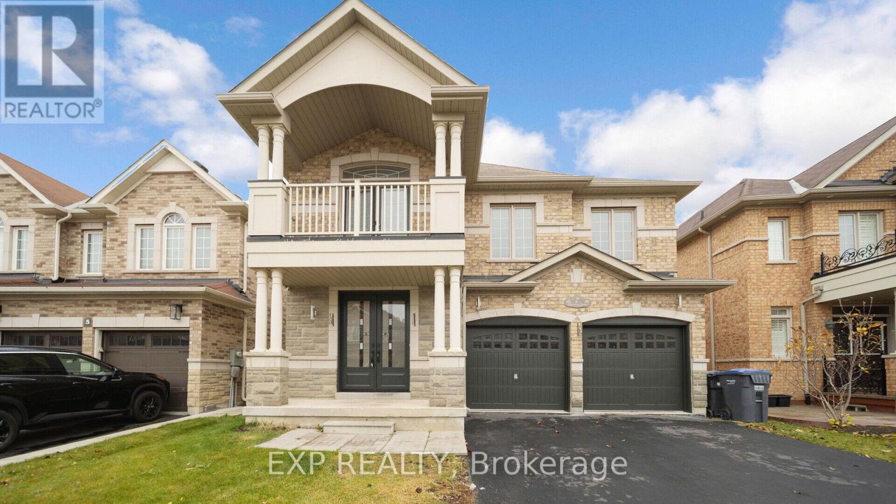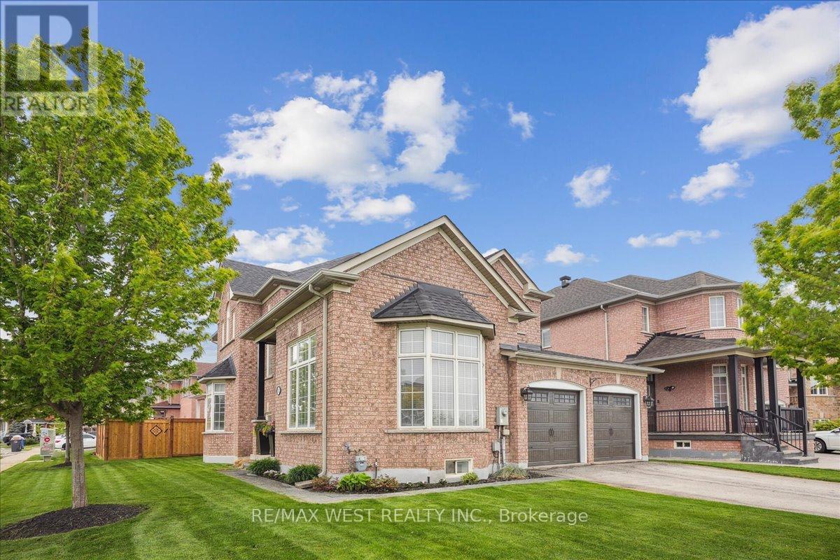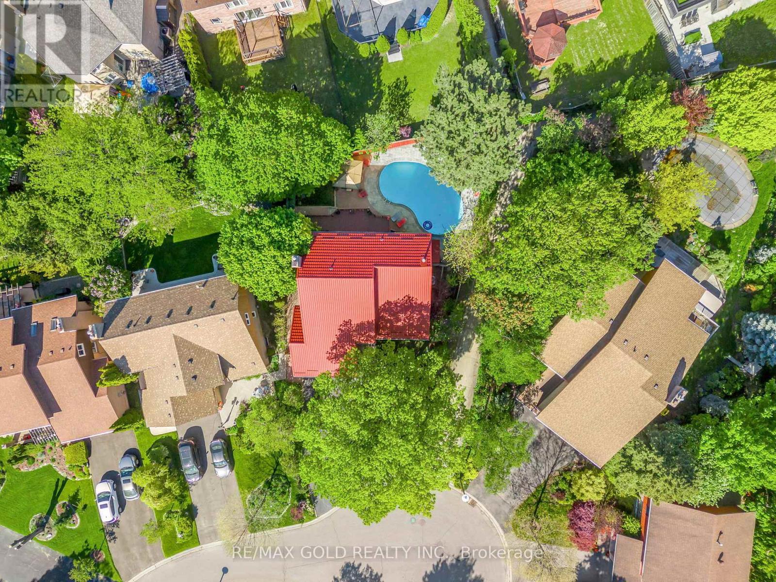Free account required
Unlock the full potential of your property search with a free account! Here's what you'll gain immediate access to:
- Exclusive Access to Every Listing
- Personalized Search Experience
- Favorite Properties at Your Fingertips
- Stay Ahead with Email Alerts
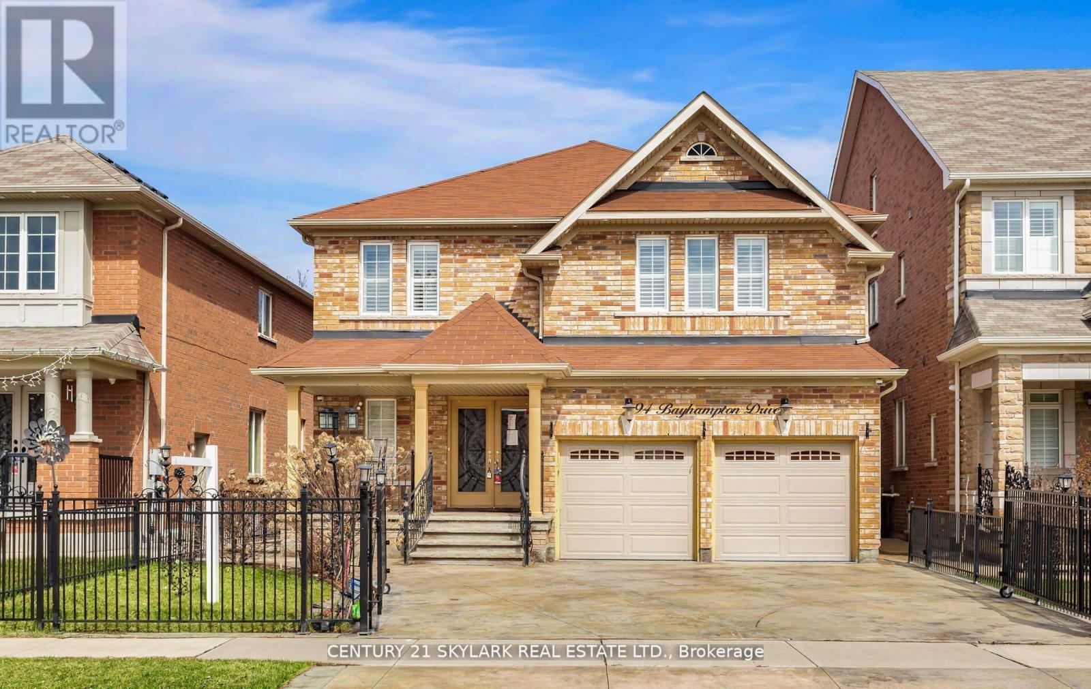
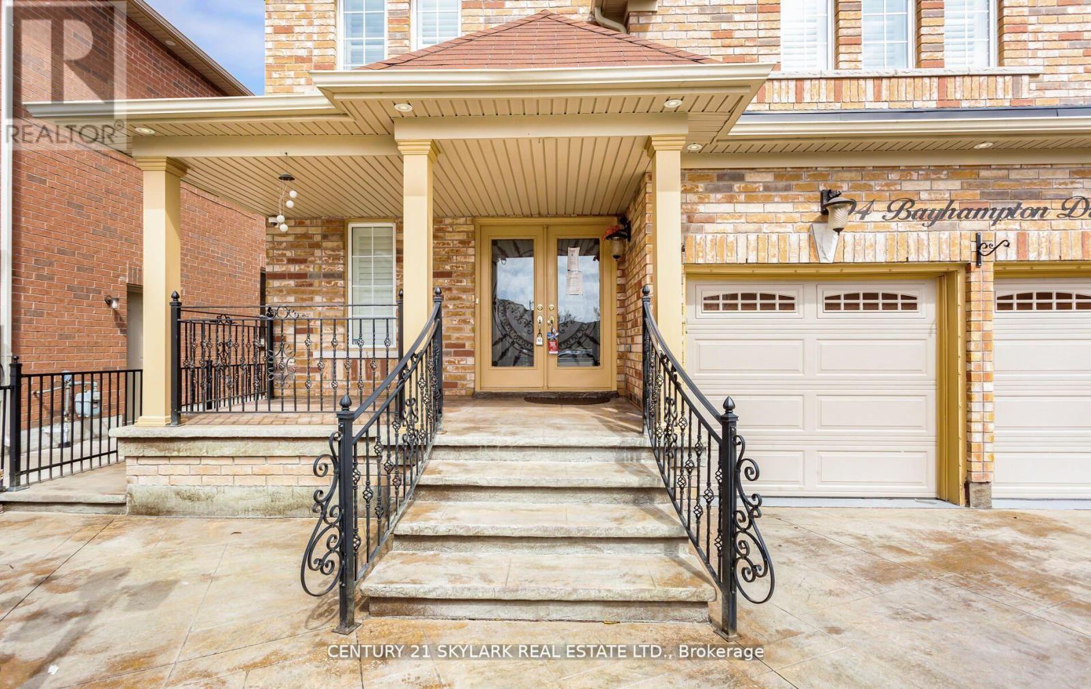
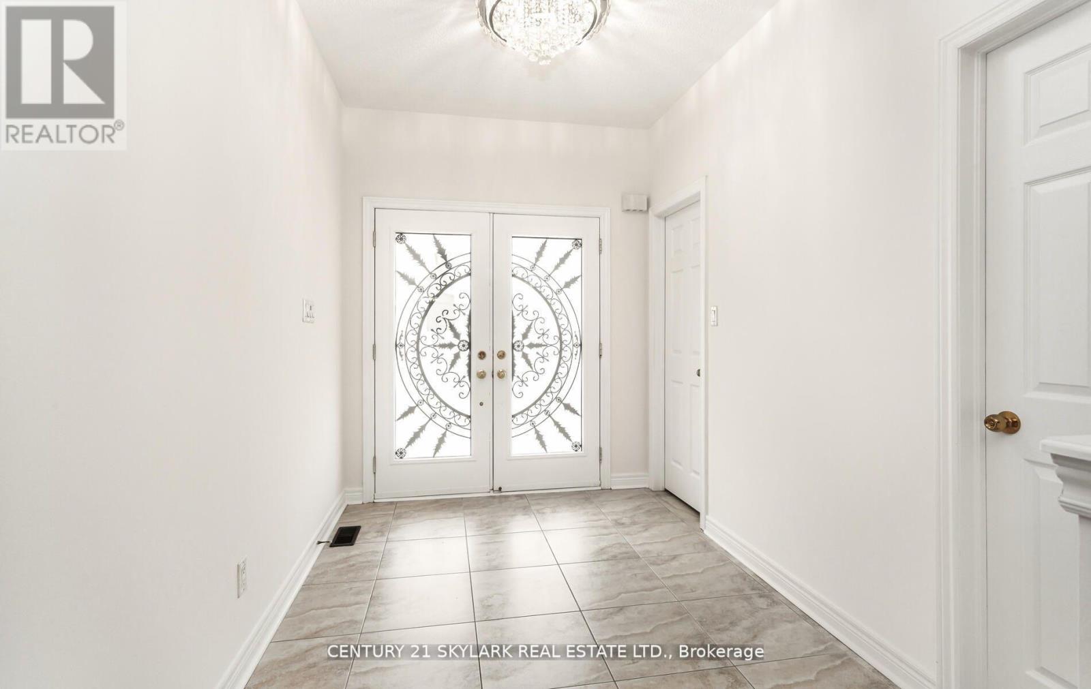
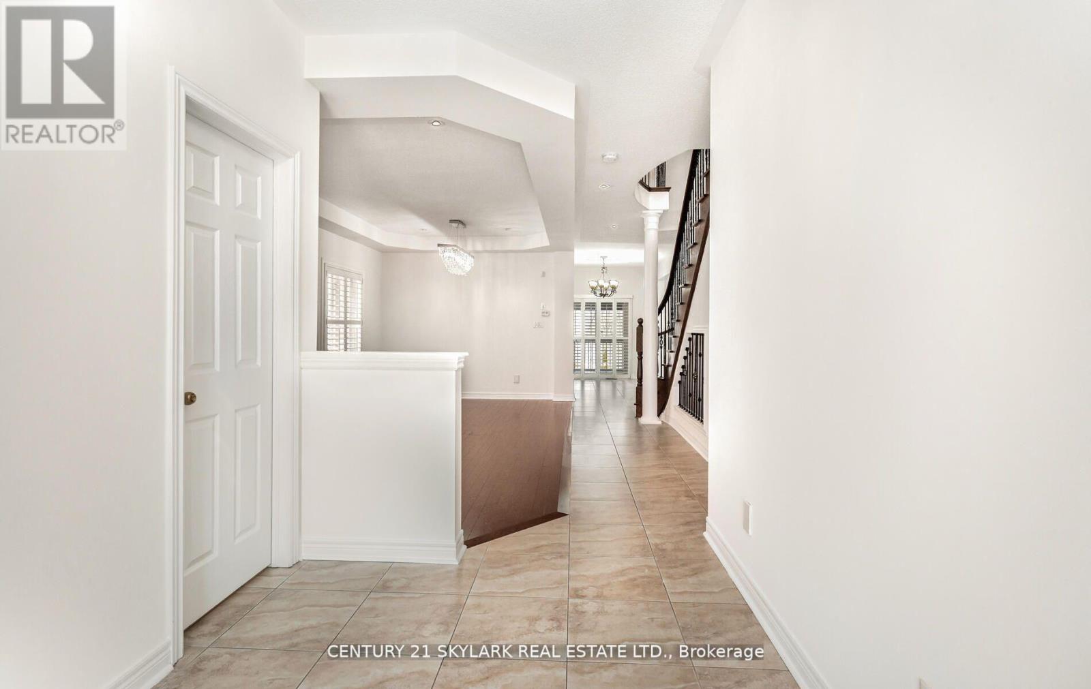
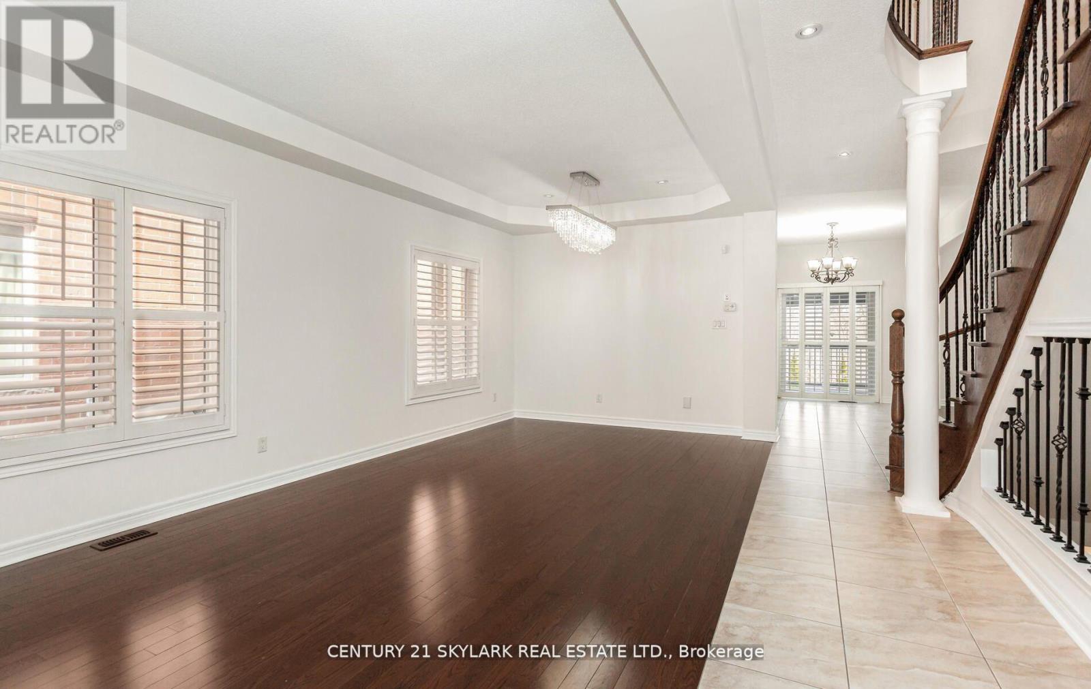
$1,499,900
94 BAYHAMPTON DRIVE
Brampton, Ontario, Ontario, L6P3A9
MLS® Number: W12268012
Property description
Welcome to this stunning 4-bedroom, 5-bathroom detached home, ideally situated in the prestigious Vales of Castlemore community. Boasting 2,840 sq. ft. as per MPAC, this well-maintained property features a desirable separate walk-out basement entrance to a basement apartment, offering excellent income potential or multi-generational living opportunities. The main floor showcases a bright den, perfect for working from home, along with elegant hardwood and ceramic flooring throughout the main and second levels. Enjoy the convenience of three full washrooms on the upper level, spacious bedrooms, and two separate laundry areas. The home offers impressive curb appeal with a double-door entry, patterned concrete driveway, and well-maintained exterior. This is a perfect opportunity to own a large, functional, and income-generating home in one of Brampton's most sought-after neighbourhoods.
Building information
Type
*****
Basement Features
*****
Basement Type
*****
Construction Style Attachment
*****
Cooling Type
*****
Exterior Finish
*****
Fireplace Present
*****
Flooring Type
*****
Half Bath Total
*****
Heating Fuel
*****
Heating Type
*****
Size Interior
*****
Stories Total
*****
Utility Water
*****
Land information
Amenities
*****
Fence Type
*****
Sewer
*****
Size Depth
*****
Size Frontage
*****
Size Irregular
*****
Size Total
*****
Rooms
Main level
Den
*****
Family room
*****
Kitchen
*****
Dining room
*****
Living room
*****
Second level
Bedroom 4
*****
Bedroom 3
*****
Bedroom 2
*****
Primary Bedroom
*****
Courtesy of CENTURY 21 SKYLARK REAL ESTATE LTD.
Book a Showing for this property
Please note that filling out this form you'll be registered and your phone number without the +1 part will be used as a password.
