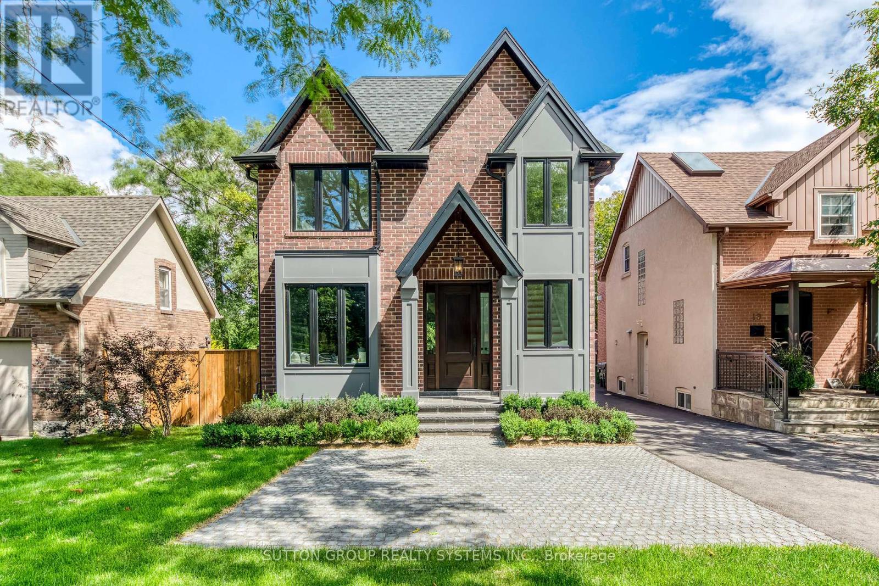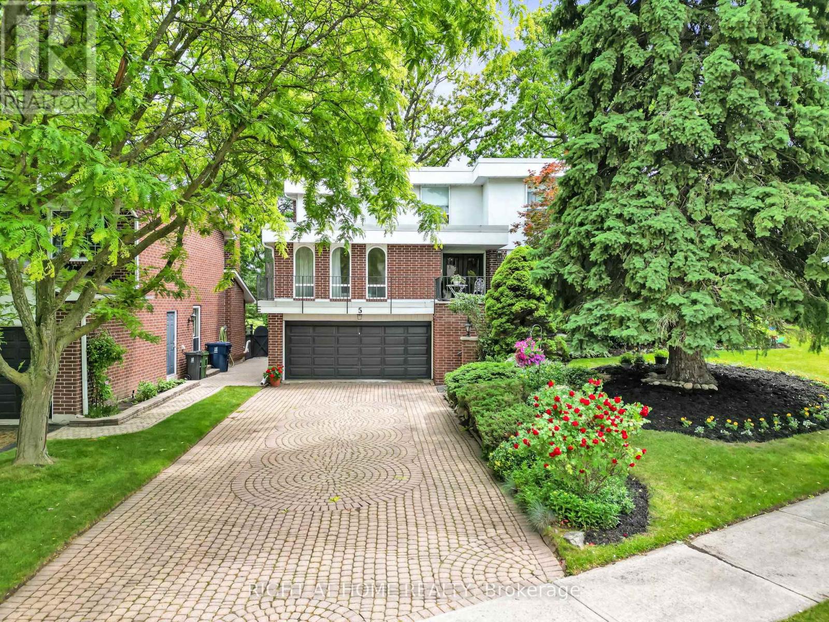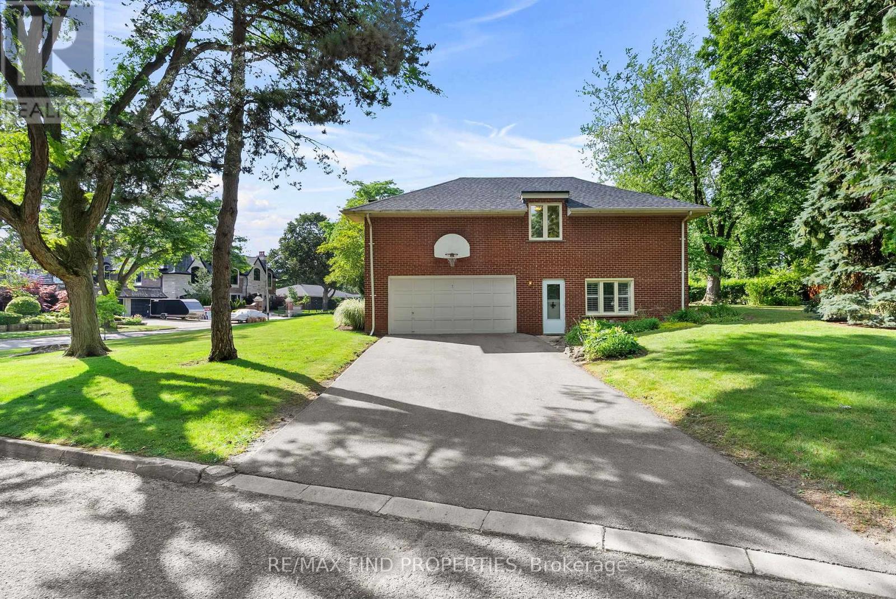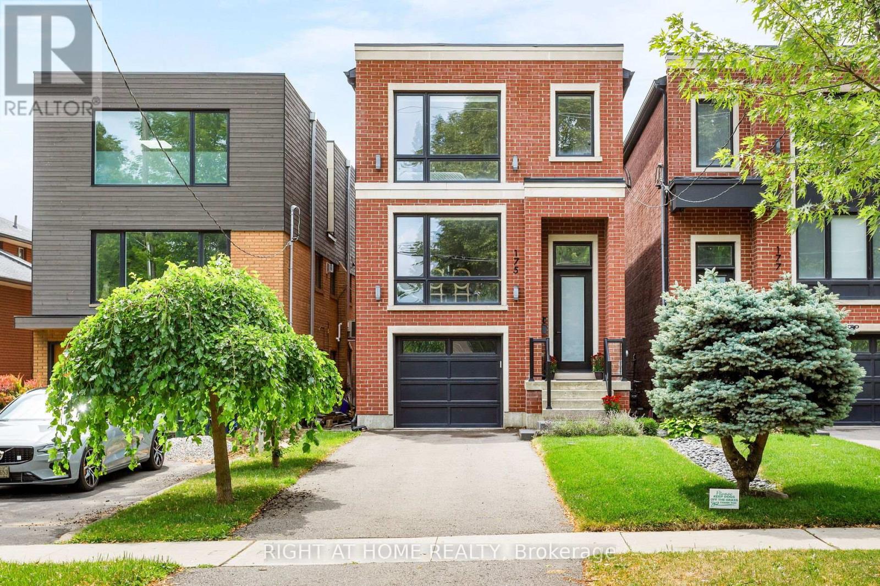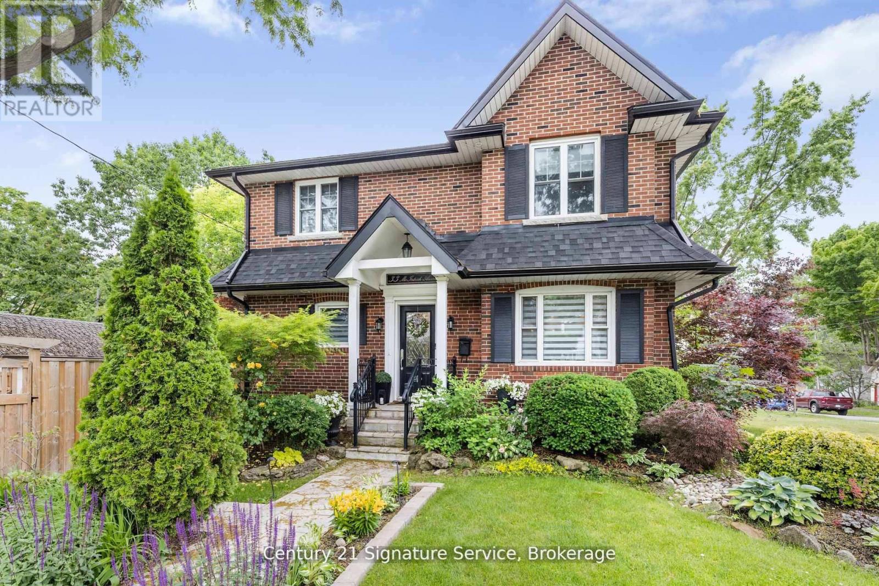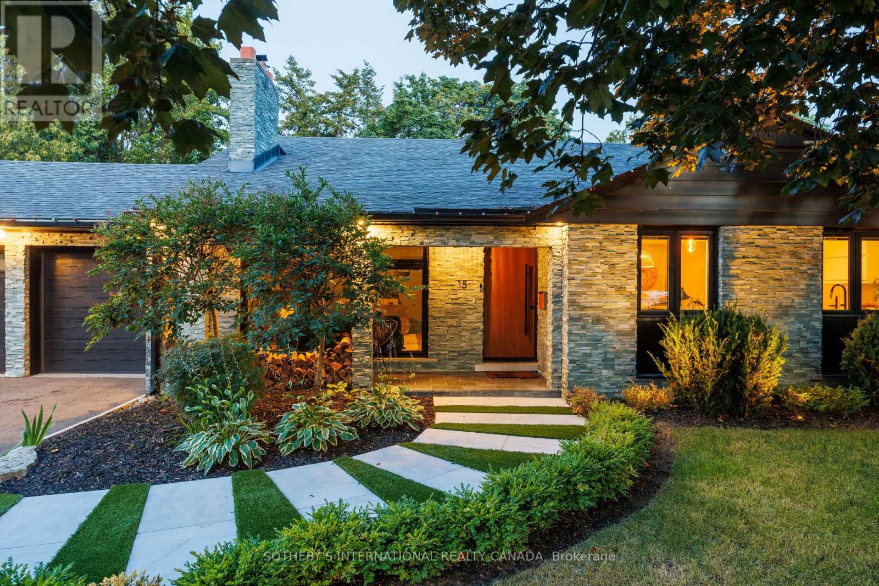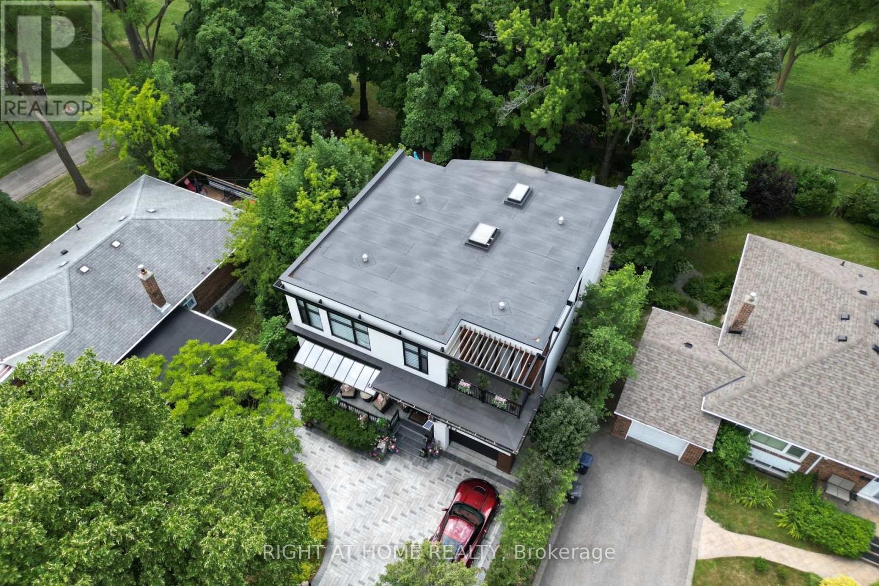Free account required
Unlock the full potential of your property search with a free account! Here's what you'll gain immediate access to:
- Exclusive Access to Every Listing
- Personalized Search Experience
- Favorite Properties at Your Fingertips
- Stay Ahead with Email Alerts
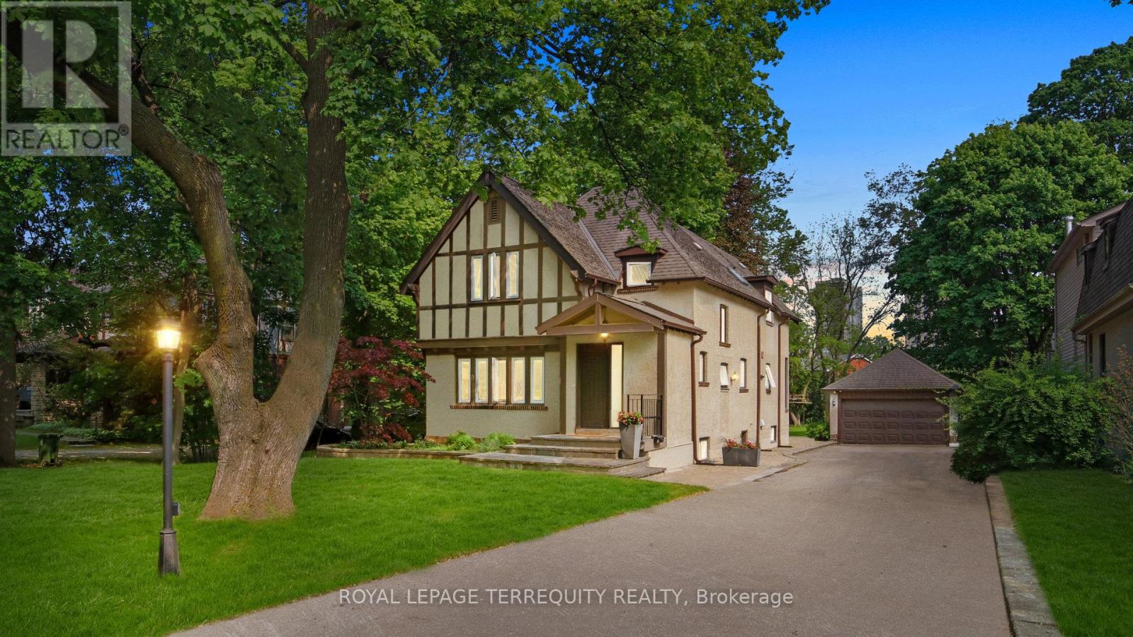
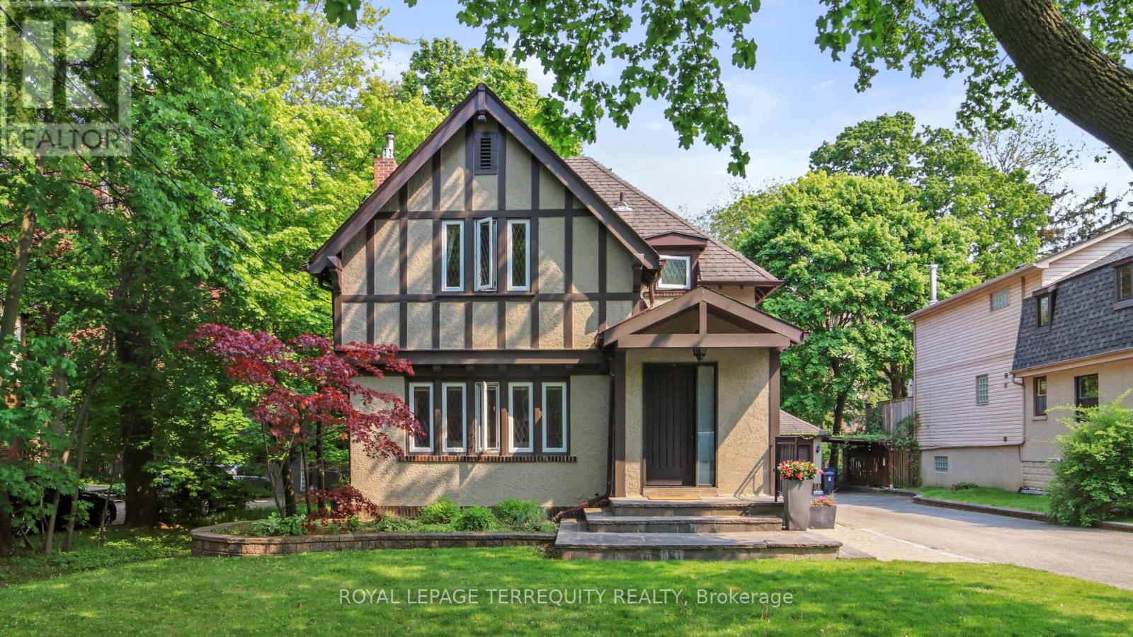
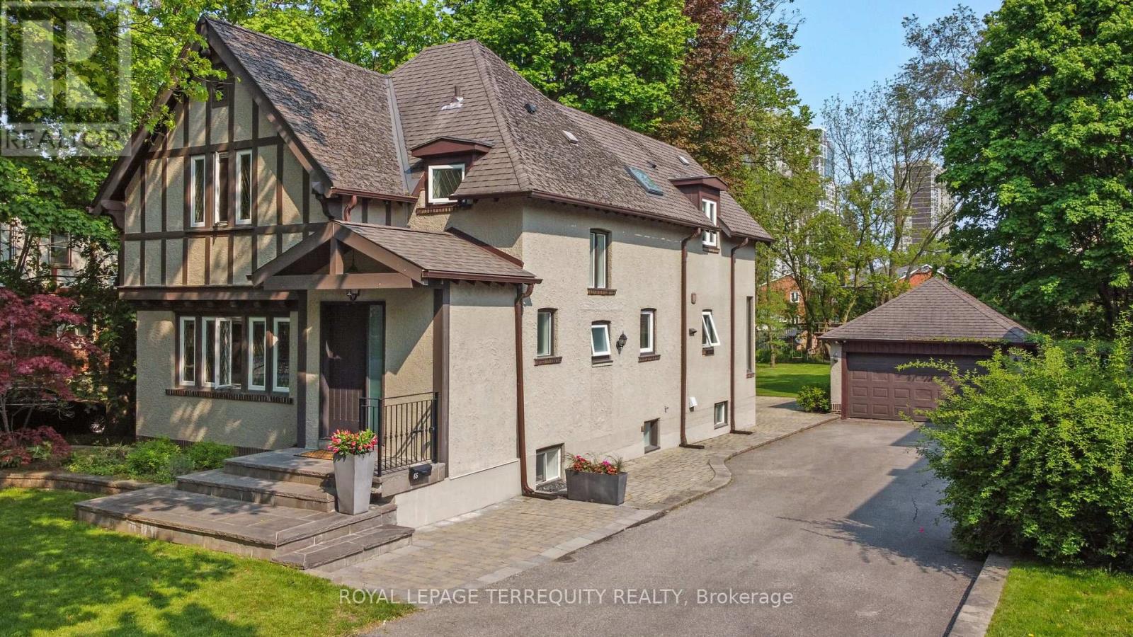
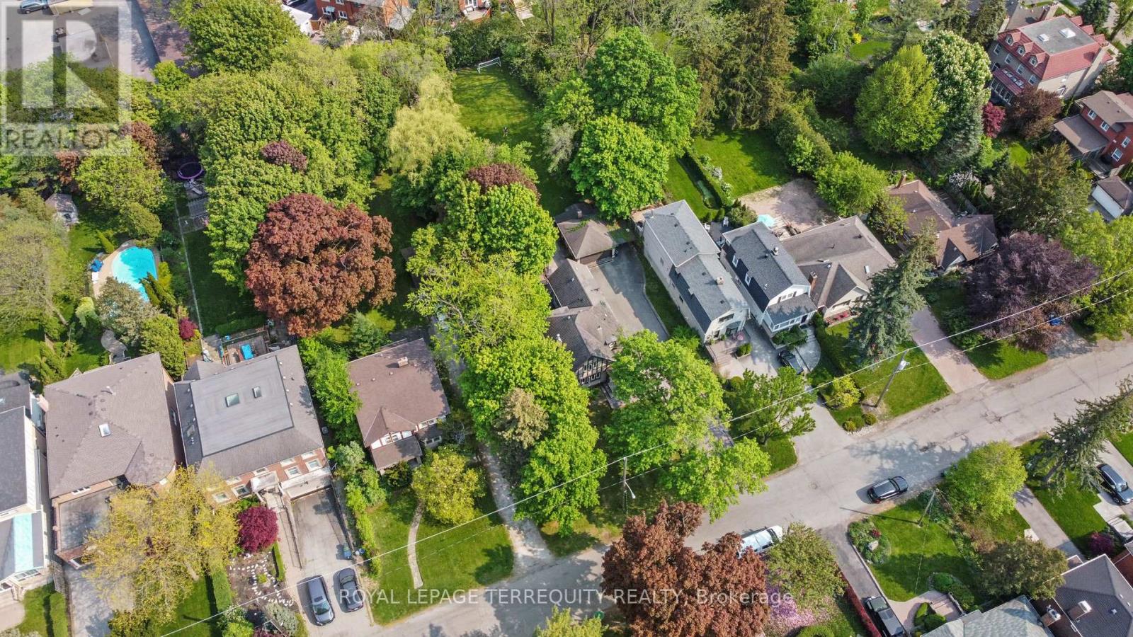
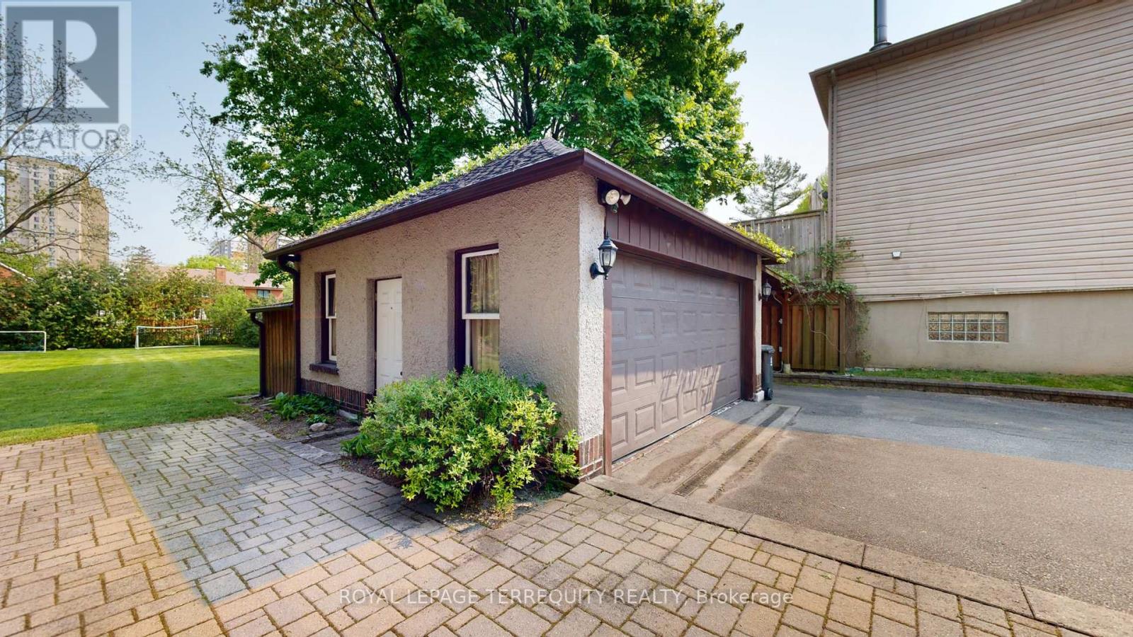
$2,499,000
65 BURNHAMTHORPE CRESCENT
Toronto, Ontario, Ontario, M9A1G6
MLS® Number: W12268272
Property description
Rare and exceptional opportunity in the heart of prestigious Central Etobicoke! This expansive 70 x 264 ft lot offers endless potential for builders, developers, or end-users with vision. Tucked away on a quiet, tree-lined street surrounded by multi-million dollar homes, this beautifully maintained and extensively renovated residence exudes character and charm featuring leaded glass windows, vaulted ceilings, and a detached double-car garage.What truly sets this property apart is its redevelopment potential: An application for land division has already been submitted, proposing two premium 35 x 264 ft lots ideal for building luxury custom homes in one of Etobicoke's most desirable neighbourhoods. Live in, lease out, or start your next build project the choice is yours. A rare gem offering upside and long-term value. An application to build 2 homes has been submitted. This rare opportunity in the heart of prestigious Central Etobicoke! Offers build-out for builders or end-users. Application was as recently submitted for two 35' x 265' lots with site plan for two luxury 3 storey homes of 3,400 SF above grade by Contempo Studio Design (See attached PDF for "Plan A"- Resubmission is required to reduce a variance on one exterior wall.) An alternative Plan for a 2-storey home of 3350 SF above grade is being finalized by Contempo. (See PDF for Plan "B") giving builder choice and options.
Building information
Type
*****
Age
*****
Appliances
*****
Basement Development
*****
Basement Features
*****
Basement Type
*****
Construction Style Attachment
*****
Cooling Type
*****
Exterior Finish
*****
Fireplace Present
*****
Flooring Type
*****
Foundation Type
*****
Half Bath Total
*****
Heating Fuel
*****
Heating Type
*****
Size Interior
*****
Stories Total
*****
Utility Water
*****
Land information
Amenities
*****
Sewer
*****
Size Depth
*****
Size Frontage
*****
Size Irregular
*****
Size Total
*****
Rooms
Ground level
Eating area
*****
Kitchen
*****
Dining room
*****
Living room
*****
Foyer
*****
Basement
Games room
*****
Recreational, Games room
*****
Second level
Bedroom 3
*****
Bedroom 2
*****
Primary Bedroom
*****
Ground level
Eating area
*****
Kitchen
*****
Dining room
*****
Living room
*****
Foyer
*****
Basement
Games room
*****
Recreational, Games room
*****
Second level
Bedroom 3
*****
Bedroom 2
*****
Primary Bedroom
*****
Ground level
Eating area
*****
Kitchen
*****
Dining room
*****
Living room
*****
Foyer
*****
Basement
Games room
*****
Recreational, Games room
*****
Second level
Bedroom 3
*****
Bedroom 2
*****
Primary Bedroom
*****
Ground level
Eating area
*****
Kitchen
*****
Dining room
*****
Living room
*****
Foyer
*****
Basement
Games room
*****
Recreational, Games room
*****
Second level
Bedroom 3
*****
Bedroom 2
*****
Primary Bedroom
*****
Courtesy of ROYAL LEPAGE TERREQUITY REALTY
Book a Showing for this property
Please note that filling out this form you'll be registered and your phone number without the +1 part will be used as a password.
