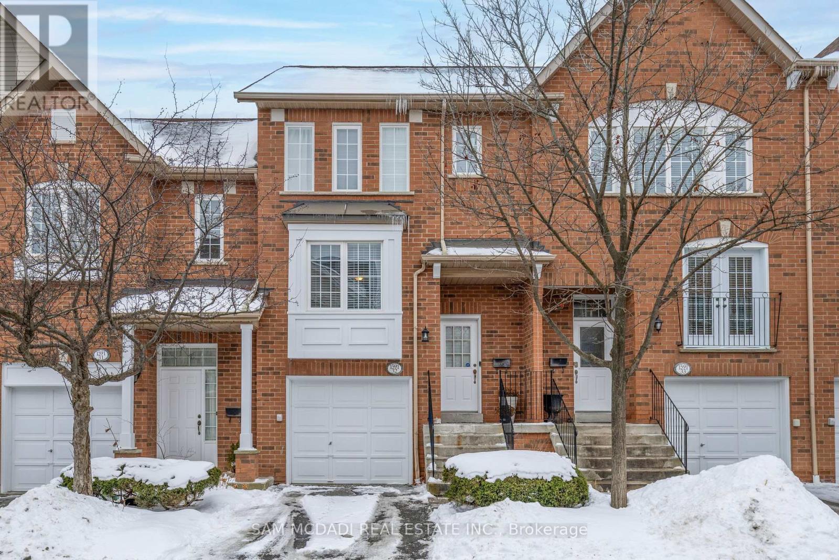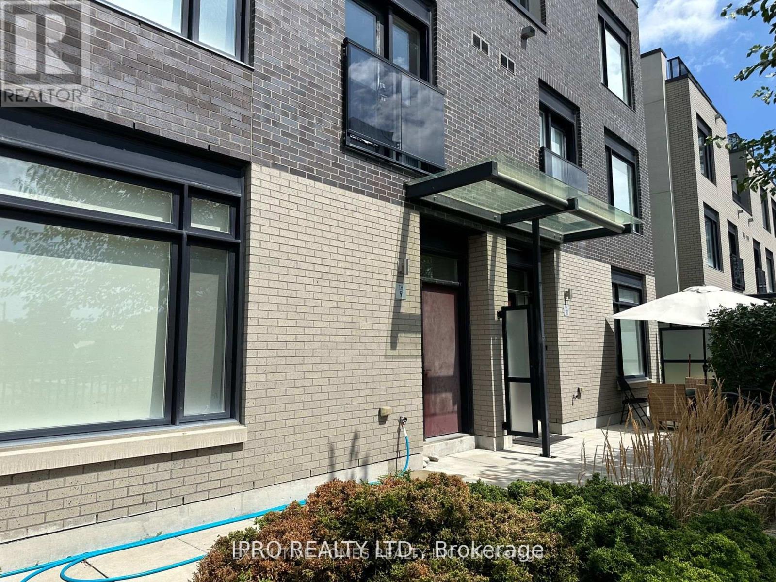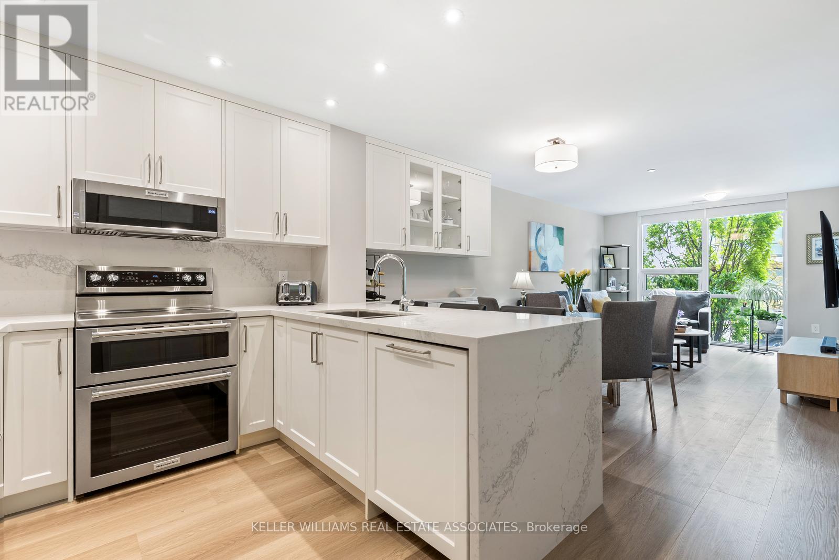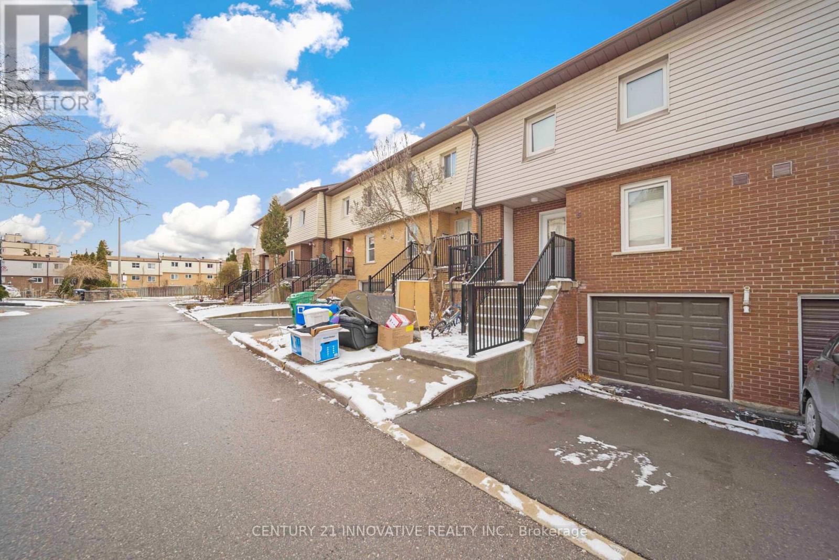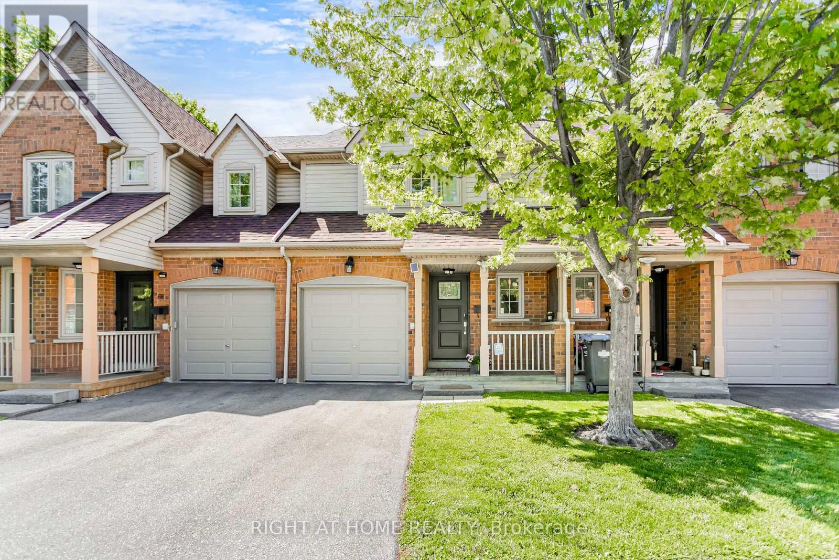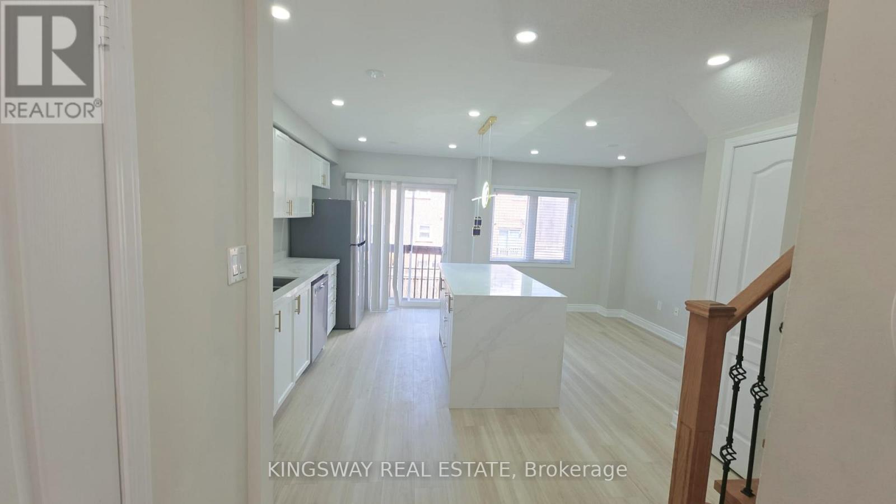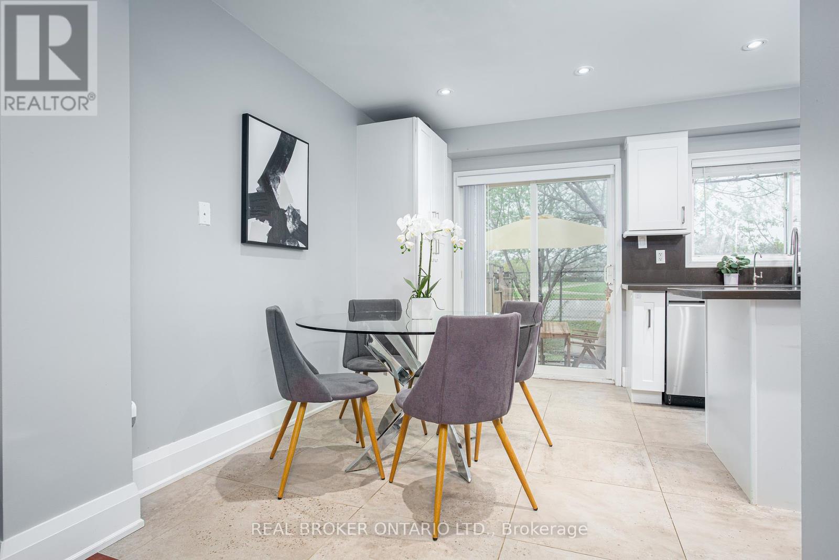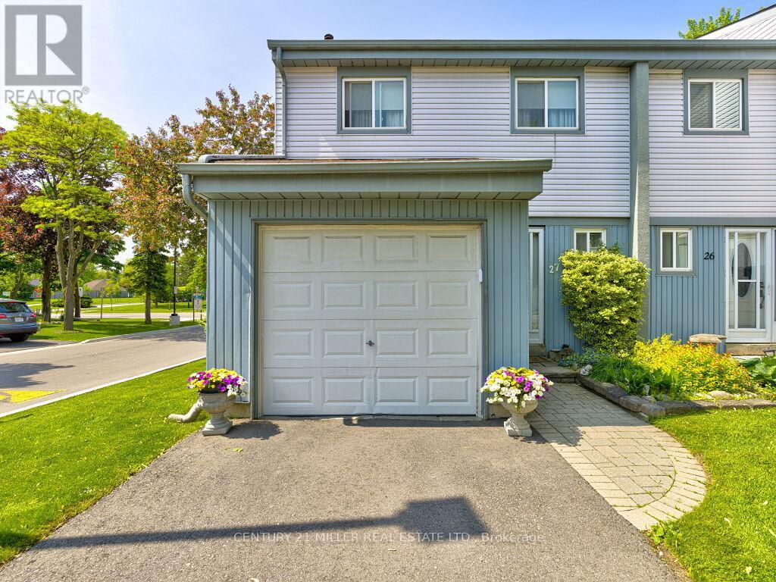Free account required
Unlock the full potential of your property search with a free account! Here's what you'll gain immediate access to:
- Exclusive Access to Every Listing
- Personalized Search Experience
- Favorite Properties at Your Fingertips
- Stay Ahead with Email Alerts
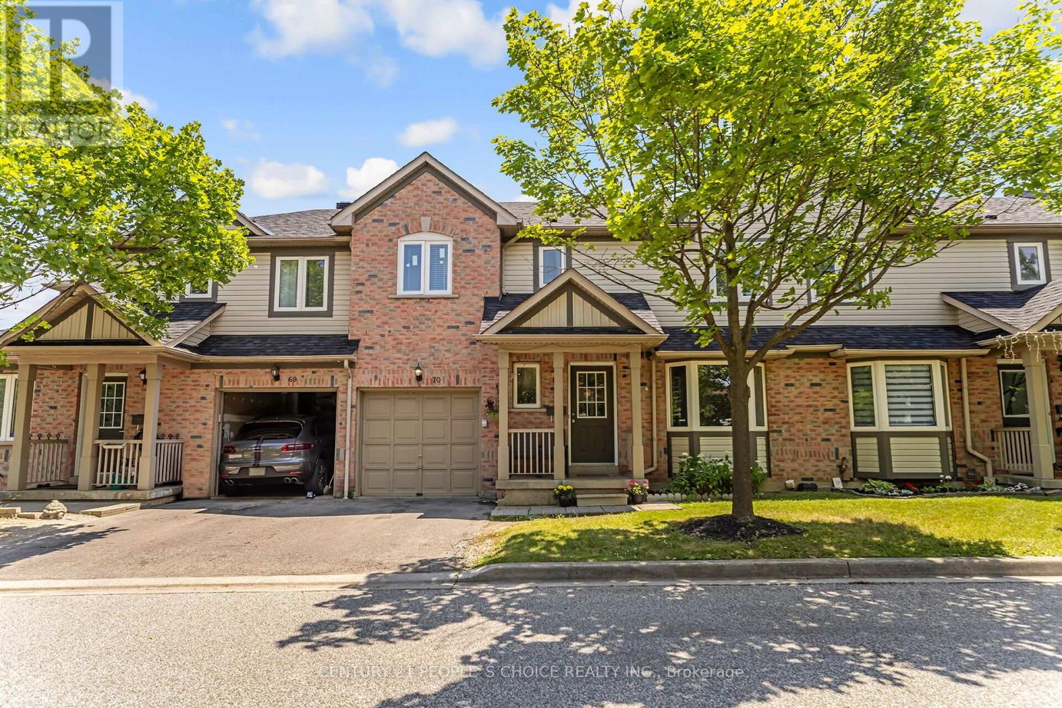
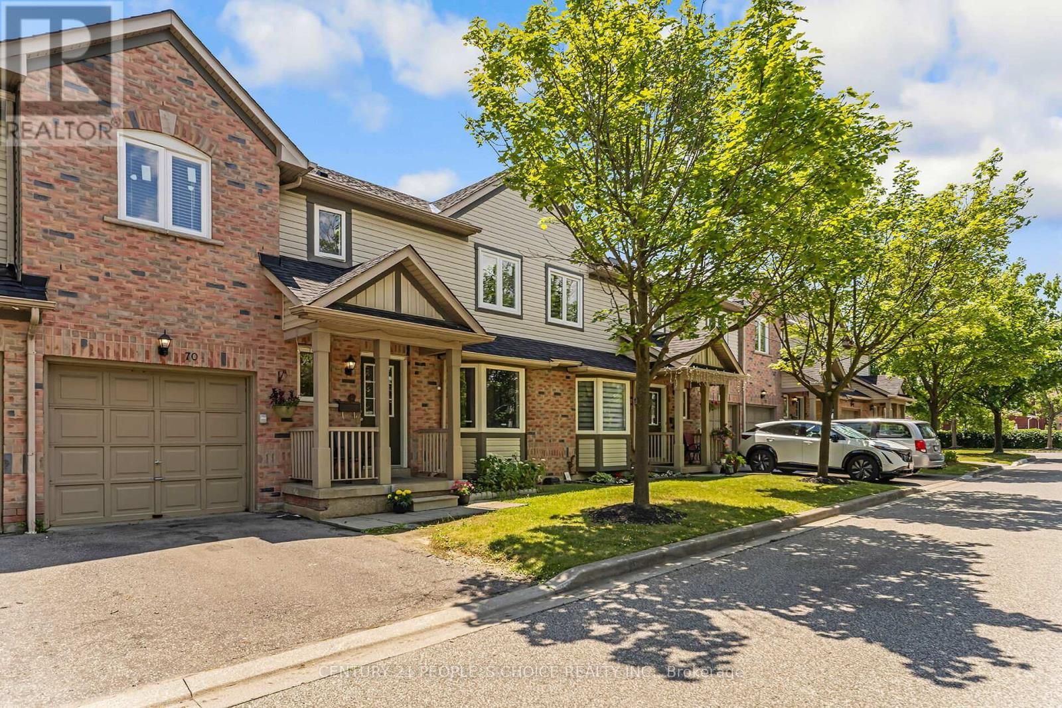
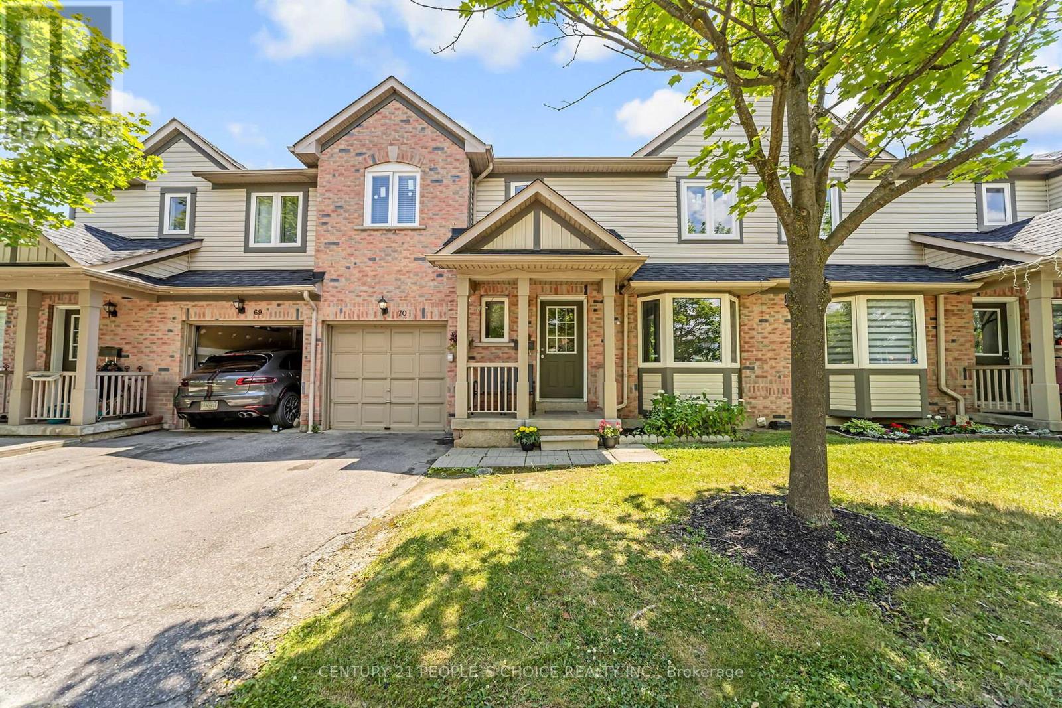
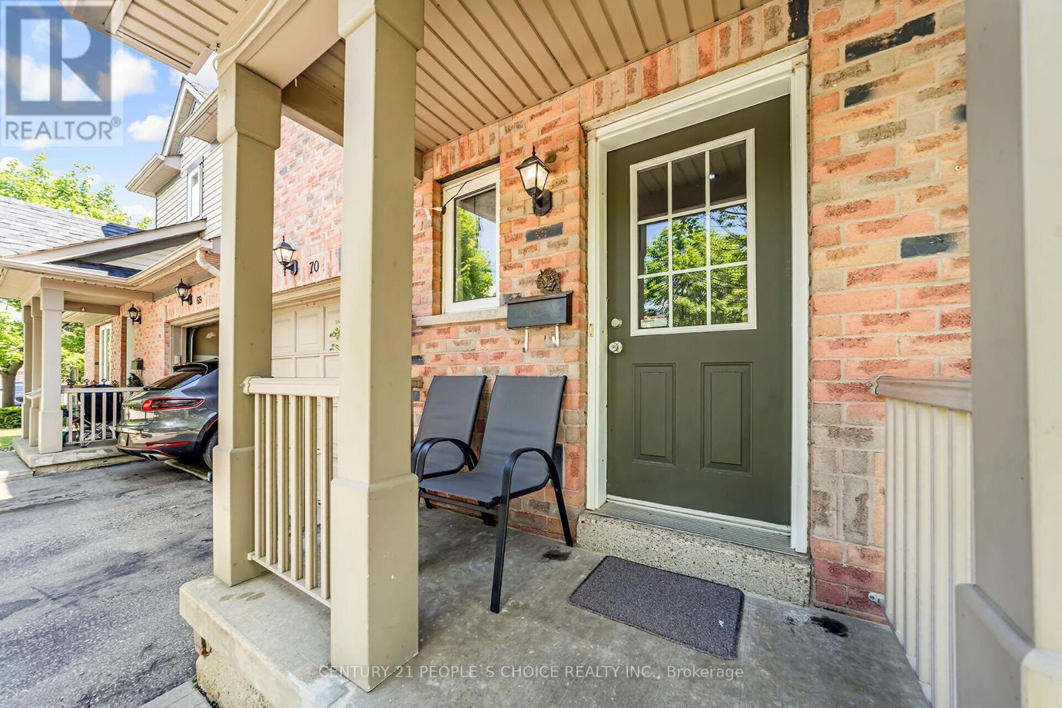
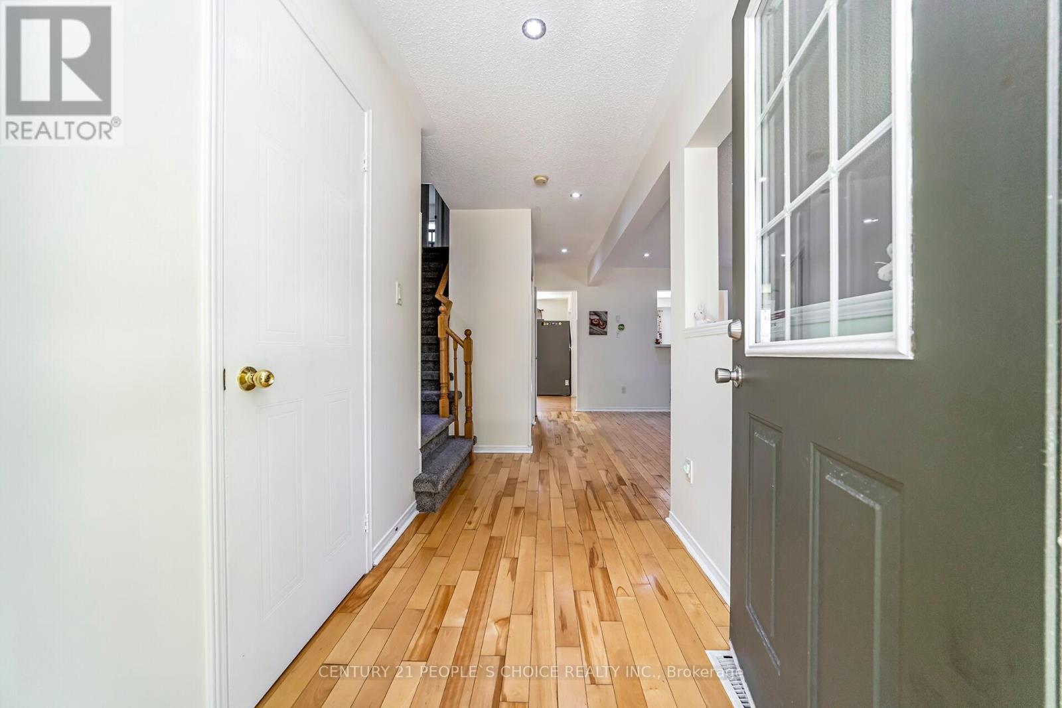
$898,000
70 - 5255 GUILDWOOD WAY
Mississauga, Ontario, Ontario, L5R4A8
MLS® Number: W12270024
Property description
Prime Location ! Spacious Full Of Light Town Home With Separate Living And Family Room. Approx 1843 Sqft On Main And 873 Sqft Finished Basement. Located In Sought After Hurontario. Eat-in Kitchen With W/O To Back Yard. Double Doors Master Bedroom Feature Feature 2 W/I Closet & 4 Pc Ensuite Bath, Freshly Painted Whole House. Sep Entrance To Basement Thru Garage, Perfect For Extended Family. Minutes To Heartland, Ttc , Squares One, Hwy 401, Hwy 403. Top Ranked Schools Rick Hansen & Huntington Ridge Ps. Roof Changed In 2023, Window Changed In 2024, Air Condition Changed In 2023, Furnace Changed In 2023, Water Tank Owned 2022.
Building information
Type
*****
Age
*****
Appliances
*****
Basement Development
*****
Basement Type
*****
Cooling Type
*****
Exterior Finish
*****
Fireplace Present
*****
Flooring Type
*****
Half Bath Total
*****
Heating Fuel
*****
Heating Type
*****
Size Interior
*****
Stories Total
*****
Land information
Rooms
Main level
Laundry room
*****
Kitchen
*****
Living room
*****
Dining room
*****
Basement
Recreational, Games room
*****
Bedroom
*****
Second level
Bedroom 3
*****
Bedroom 2
*****
Primary Bedroom
*****
Main level
Laundry room
*****
Kitchen
*****
Living room
*****
Dining room
*****
Basement
Recreational, Games room
*****
Bedroom
*****
Second level
Bedroom 3
*****
Bedroom 2
*****
Primary Bedroom
*****
Main level
Laundry room
*****
Kitchen
*****
Living room
*****
Dining room
*****
Basement
Recreational, Games room
*****
Bedroom
*****
Second level
Bedroom 3
*****
Bedroom 2
*****
Primary Bedroom
*****
Main level
Laundry room
*****
Kitchen
*****
Living room
*****
Dining room
*****
Basement
Recreational, Games room
*****
Bedroom
*****
Second level
Bedroom 3
*****
Bedroom 2
*****
Primary Bedroom
*****
Courtesy of CENTURY 21 PEOPLE'S CHOICE REALTY INC.
Book a Showing for this property
Please note that filling out this form you'll be registered and your phone number without the +1 part will be used as a password.
