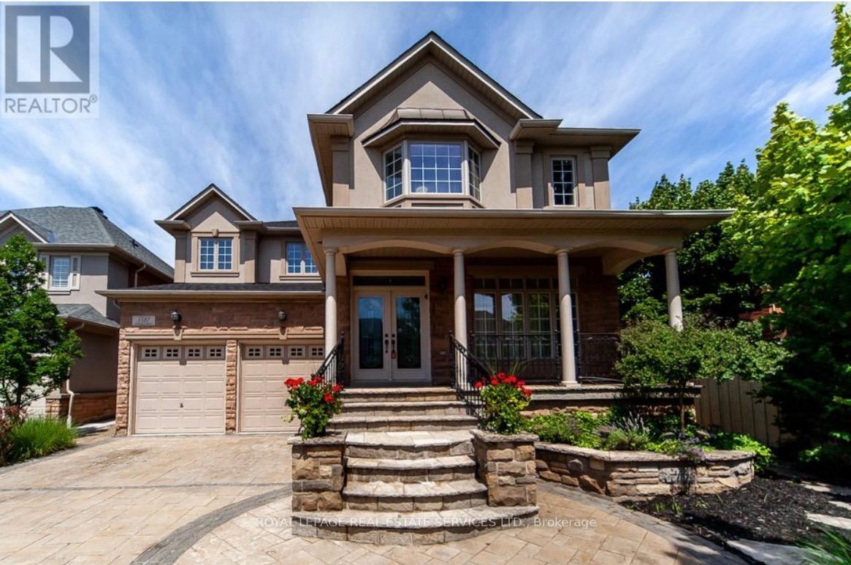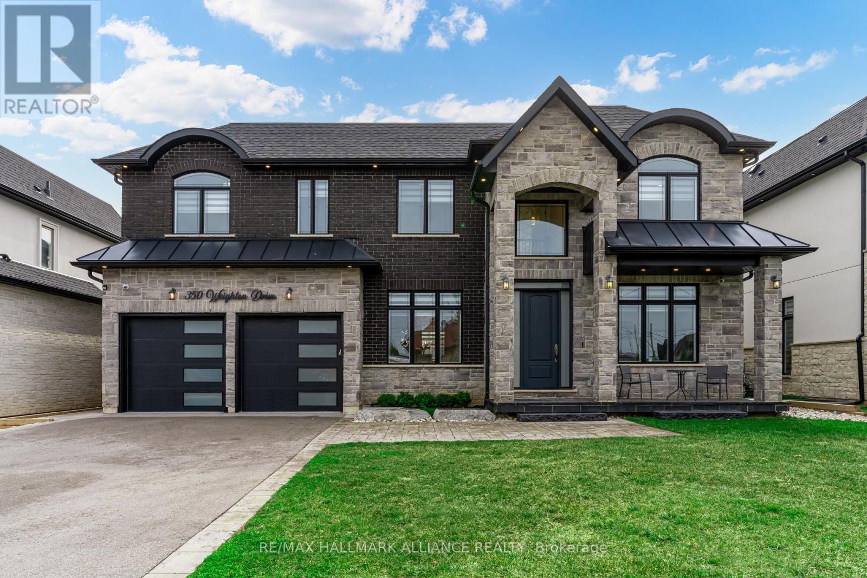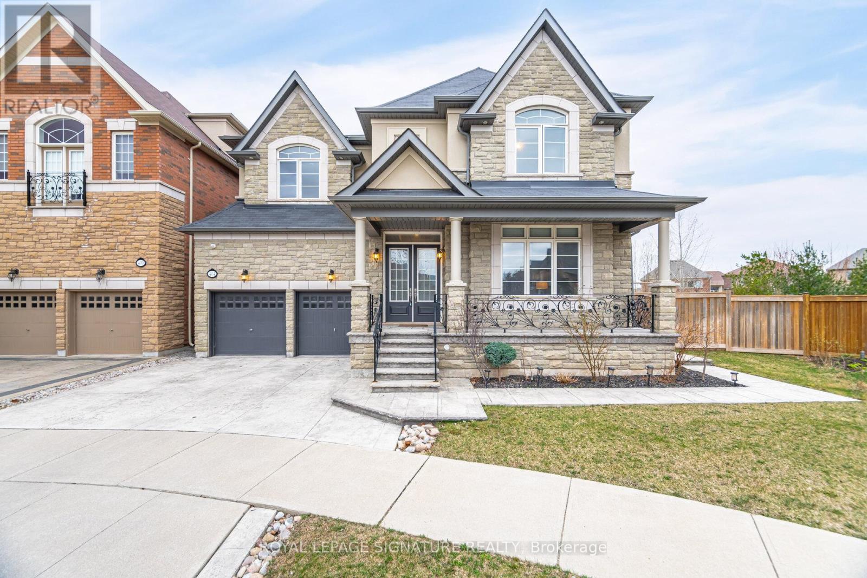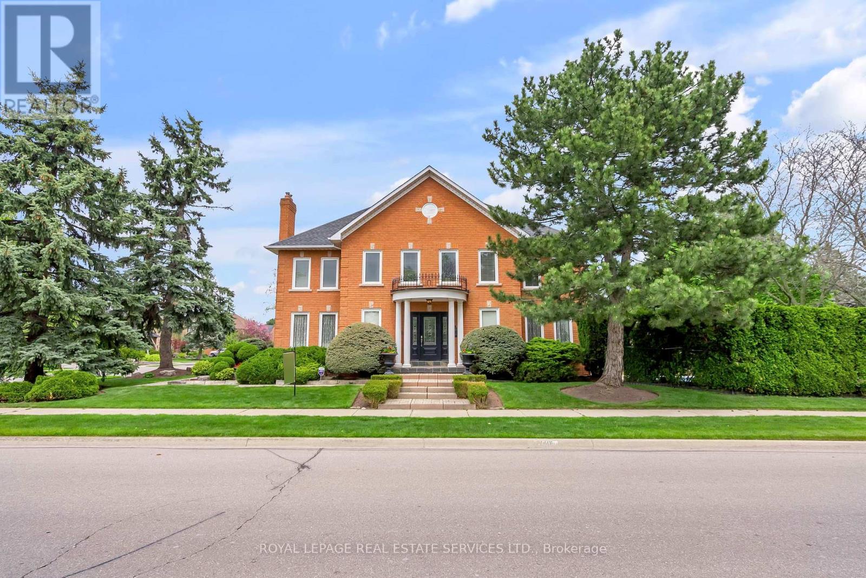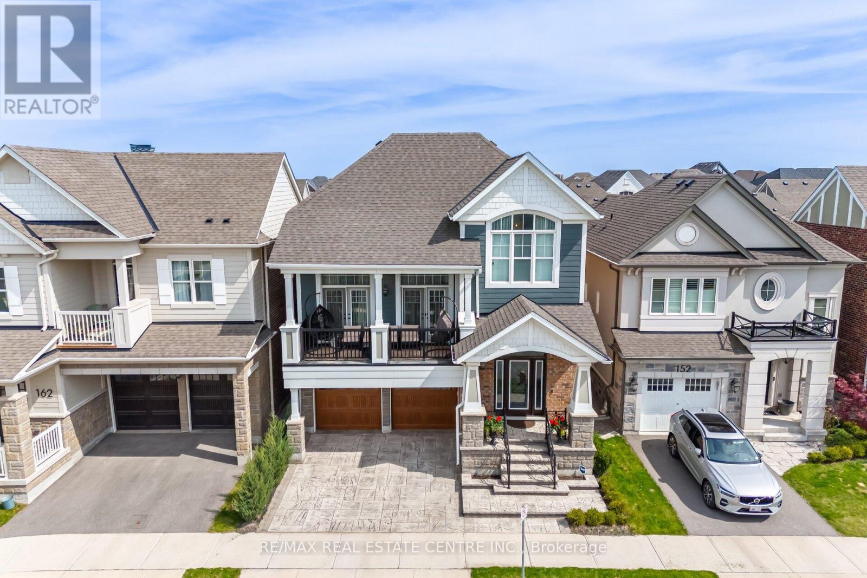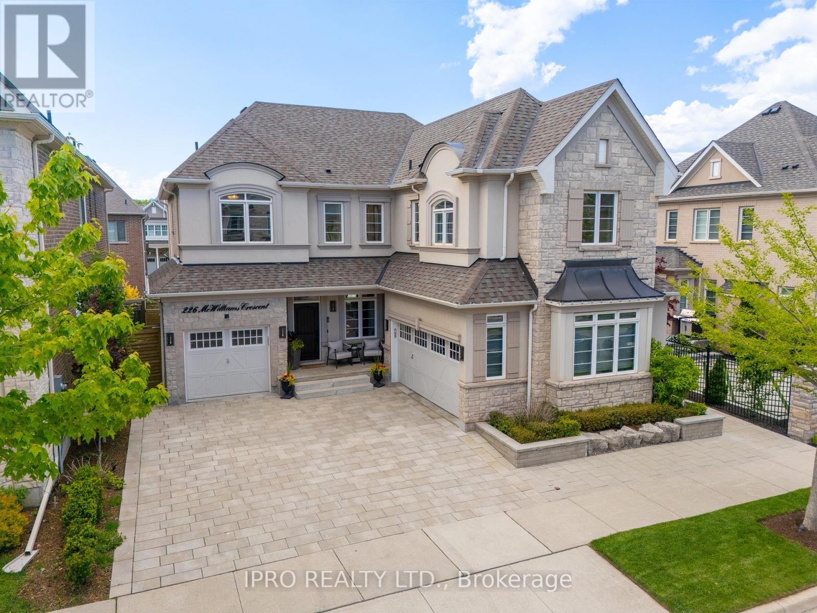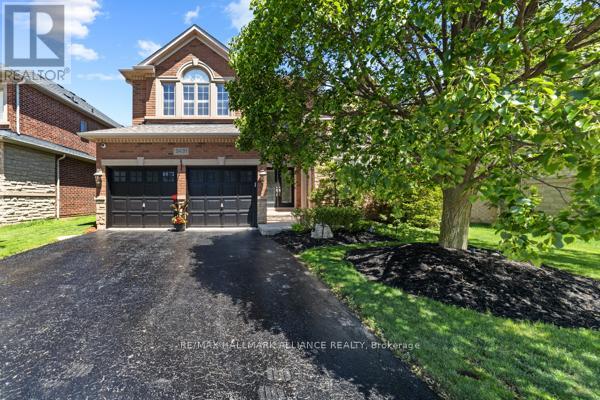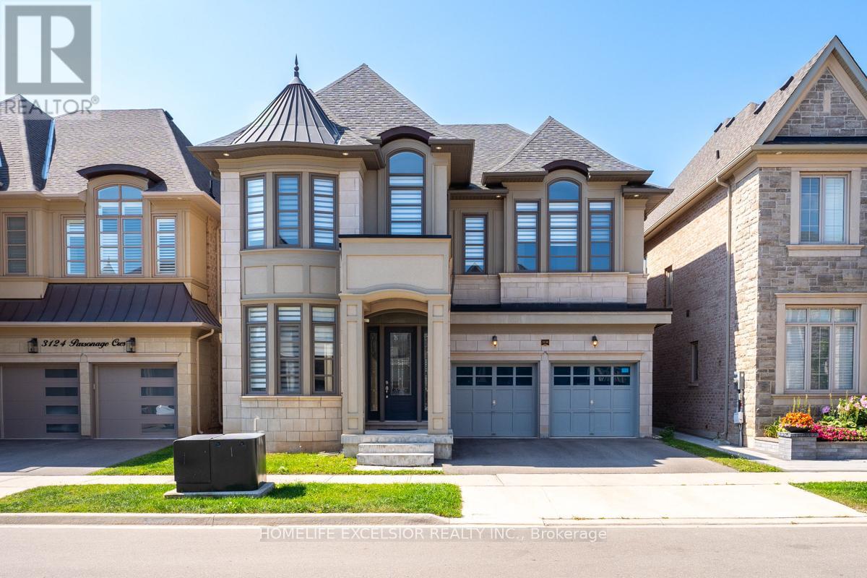Free account required
Unlock the full potential of your property search with a free account! Here's what you'll gain immediate access to:
- Exclusive Access to Every Listing
- Personalized Search Experience
- Favorite Properties at Your Fingertips
- Stay Ahead with Email Alerts
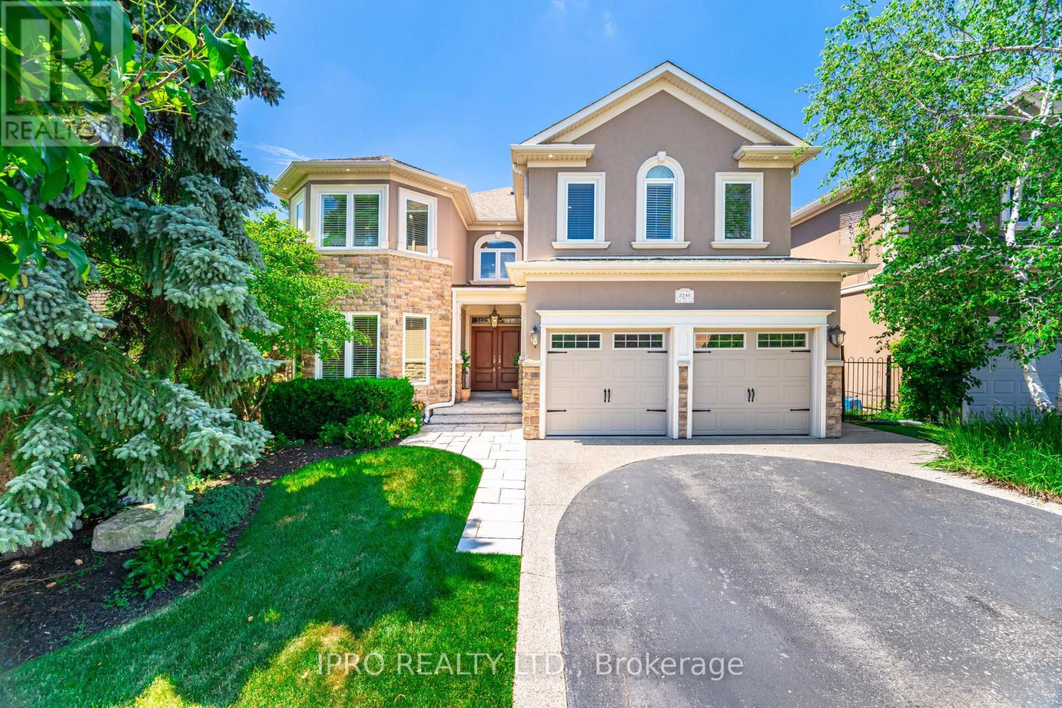
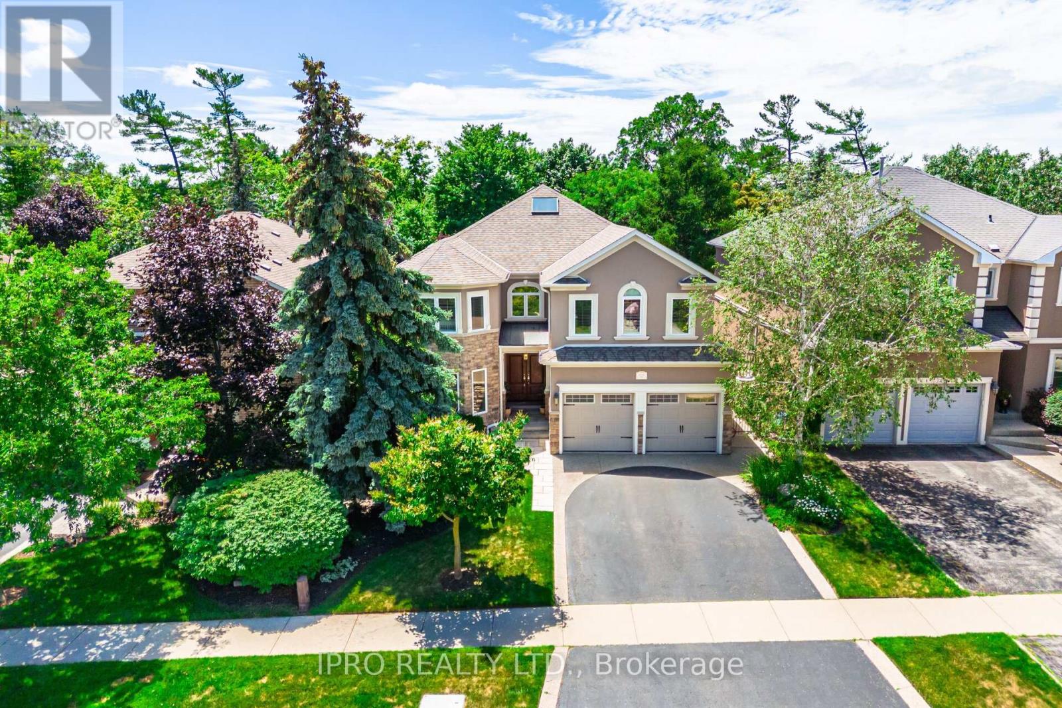
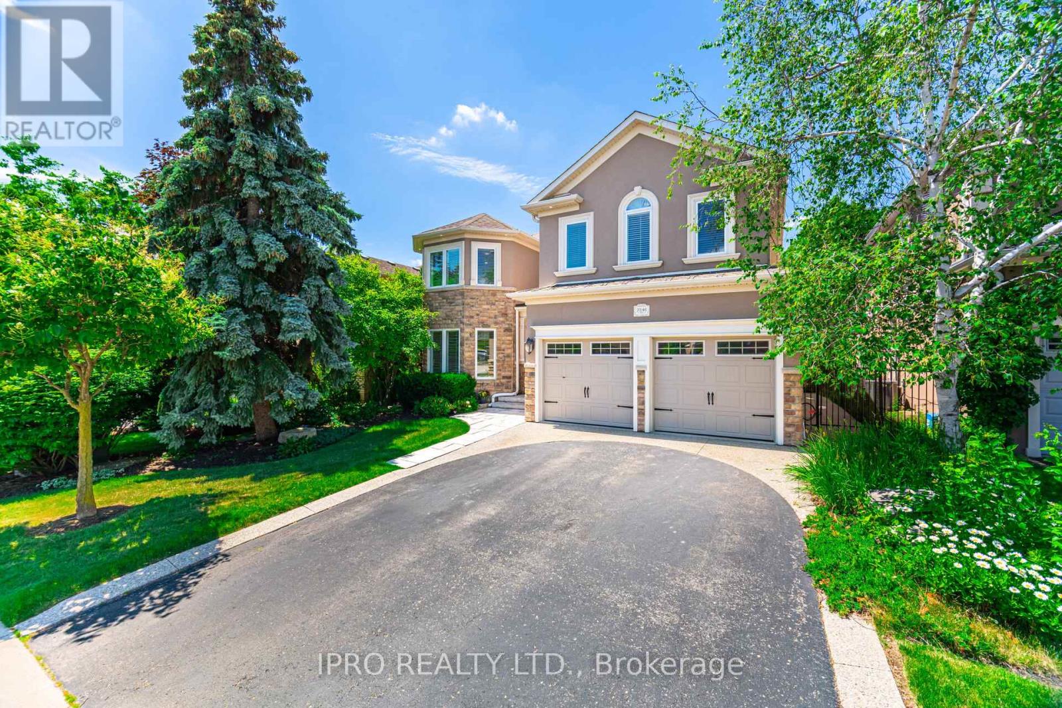
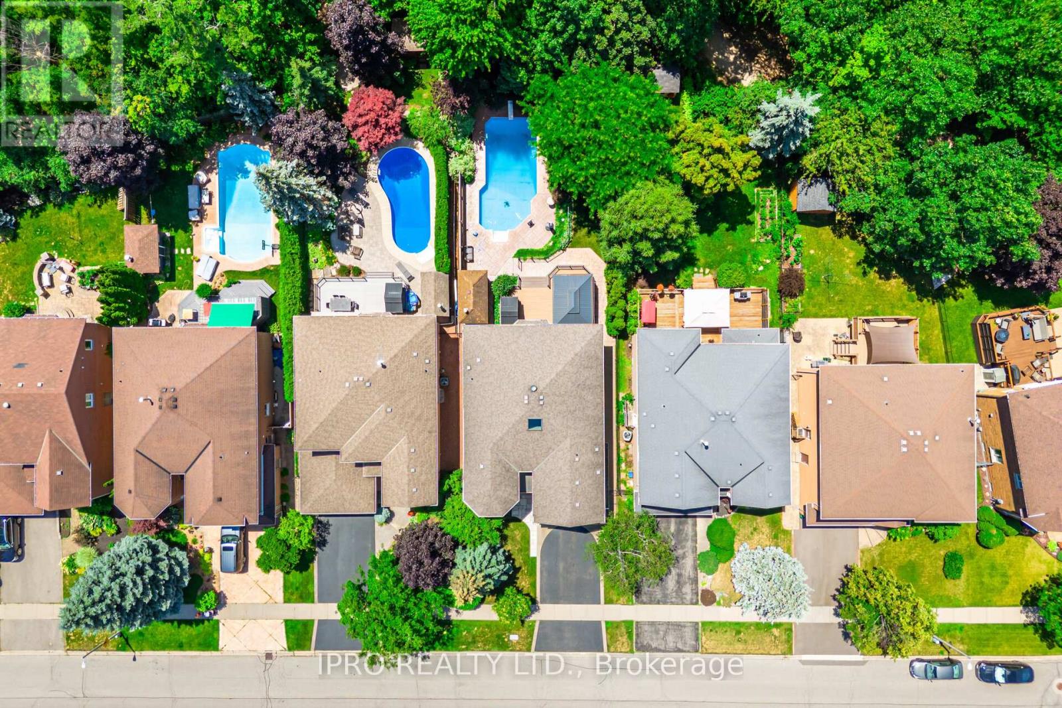
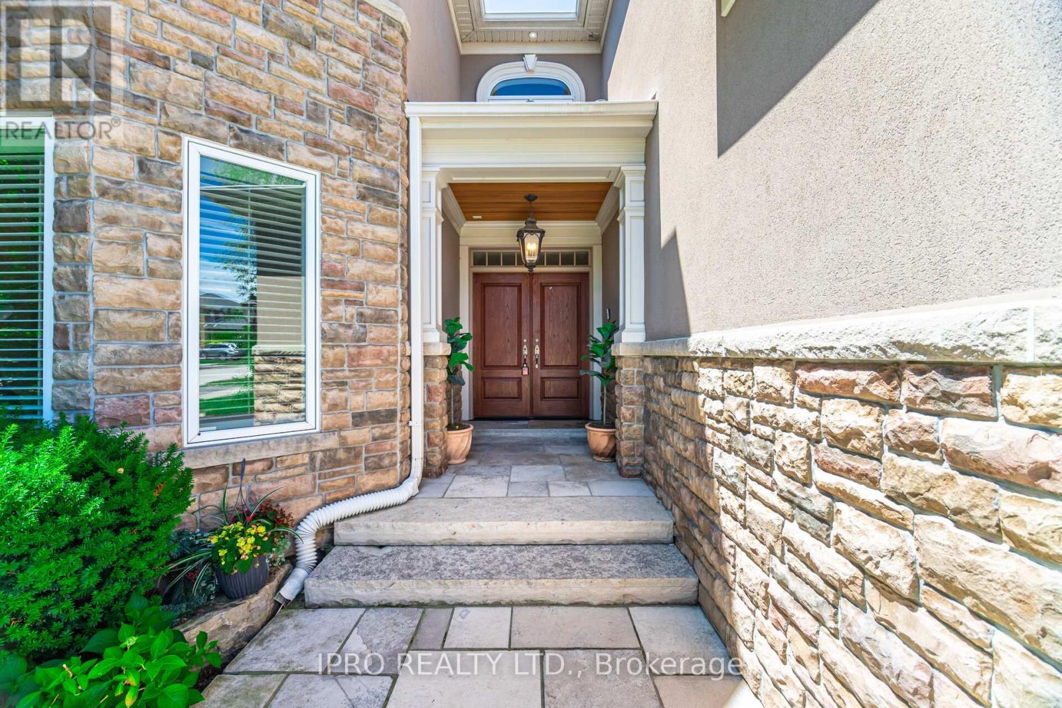
$2,599,000
2246 GRAND RAVINE DRIVE
Oakville, Ontario, Ontario, L6H6B1
MLS® Number: W12270526
Property description
Beautiful Detached Home On a Premium Lot, 180 Feet Deep Lot Backing on to Ravine, Experience the Rare Incredible Backyard Oasis Retreat. Sun Filled Home with tons of upgrades, In-Ground Pool/Cabana/ Multiple Teared Deck Surrounded By Stunning Landscaping. Custom Front Door, Heated Main Floor Tiled area, Hardwood flooring, Main Floor Den Converted into a Huge Laundry Room which can re-convert back to Den or Office Space, Upgraded High-End Kitchen with 42" Premium Refrigerator, Built-in Dishwasher, Granite Counter top, Open Concept Kitchen/Family Room, Primary Bedroom and Family room with gas Fireplace, Pot lights All Over inside and Outside the house, Upgraded Powder Room, Large Master With Fireplace/Heated Floor In Ensuite & 3 Very Large Bedrooms, 3 Full Washrooms On Upper Floor, Skylight, Pot Lights, Basement With Sitting Area, Gym, Rec Room, Workshop/Storage, Vinyl Floor Deck, Gazebo, Inground Salt Water Pool, New Liner Replaced 2025, Vinyl Windows, Exposed Concrete side of the house, Mature Trees in the Back Yard, Storage Shed, Walk-in Distance to Trails, Schools, Parks, minutes to Wal-Mart, Shopping Mall, Plazas, Groceries, Banks, Winners, Oakville GO, Hwys QEW & 407 and Much More!!
Building information
Type
*****
Appliances
*****
Basement Development
*****
Basement Type
*****
Construction Style Attachment
*****
Cooling Type
*****
Exterior Finish
*****
Fireplace Present
*****
Flooring Type
*****
Foundation Type
*****
Half Bath Total
*****
Heating Fuel
*****
Heating Type
*****
Size Interior
*****
Stories Total
*****
Utility Water
*****
Land information
Amenities
*****
Sewer
*****
Size Depth
*****
Size Frontage
*****
Size Irregular
*****
Size Total
*****
Rooms
Upper Level
Bedroom 4
*****
Bedroom 3
*****
Bedroom 2
*****
Primary Bedroom
*****
Main level
Eating area
*****
Kitchen
*****
Family room
*****
Dining room
*****
Living room
*****
Basement
Living room
*****
Bathroom
*****
Recreational, Games room
*****
Office
*****
Games room
*****
Upper Level
Bedroom 4
*****
Bedroom 3
*****
Bedroom 2
*****
Primary Bedroom
*****
Main level
Eating area
*****
Kitchen
*****
Family room
*****
Dining room
*****
Living room
*****
Basement
Living room
*****
Bathroom
*****
Recreational, Games room
*****
Office
*****
Games room
*****
Upper Level
Bedroom 4
*****
Bedroom 3
*****
Bedroom 2
*****
Primary Bedroom
*****
Main level
Eating area
*****
Kitchen
*****
Family room
*****
Dining room
*****
Living room
*****
Basement
Living room
*****
Bathroom
*****
Recreational, Games room
*****
Office
*****
Games room
*****
Upper Level
Bedroom 4
*****
Bedroom 3
*****
Bedroom 2
*****
Primary Bedroom
*****
Main level
Eating area
*****
Kitchen
*****
Family room
*****
Dining room
*****
Courtesy of IPRO REALTY LTD.
Book a Showing for this property
Please note that filling out this form you'll be registered and your phone number without the +1 part will be used as a password.
