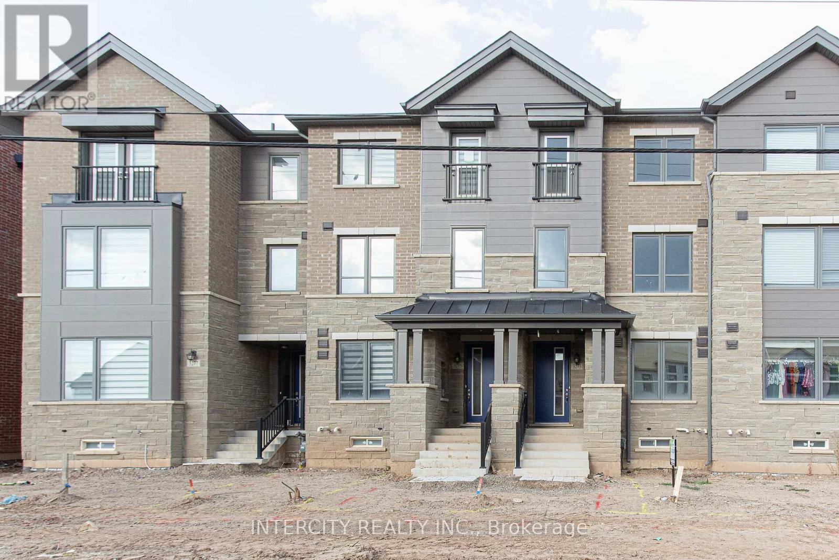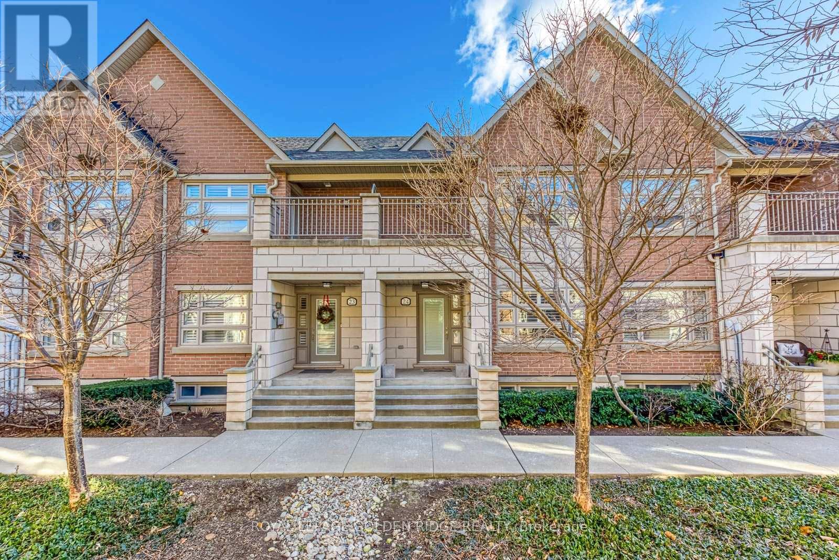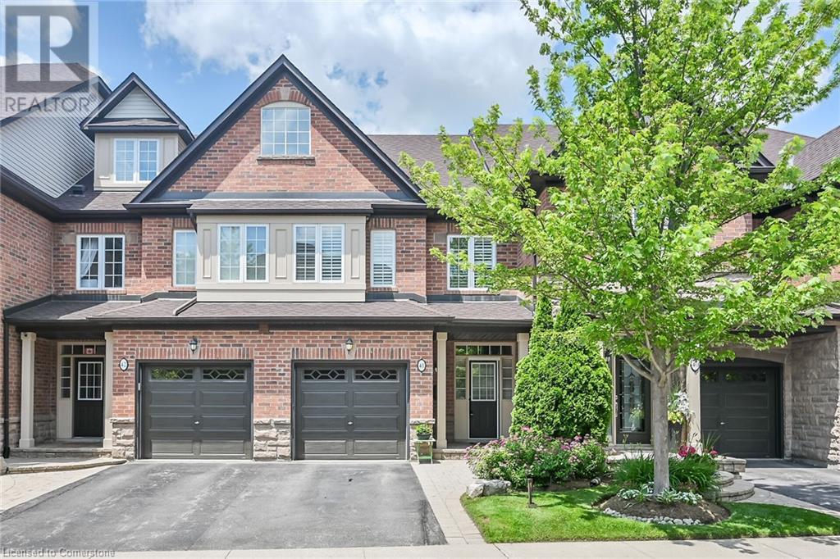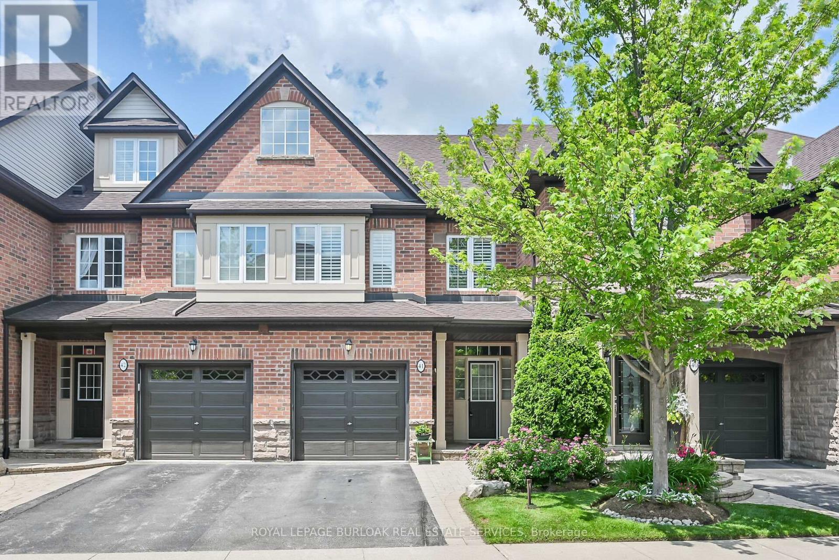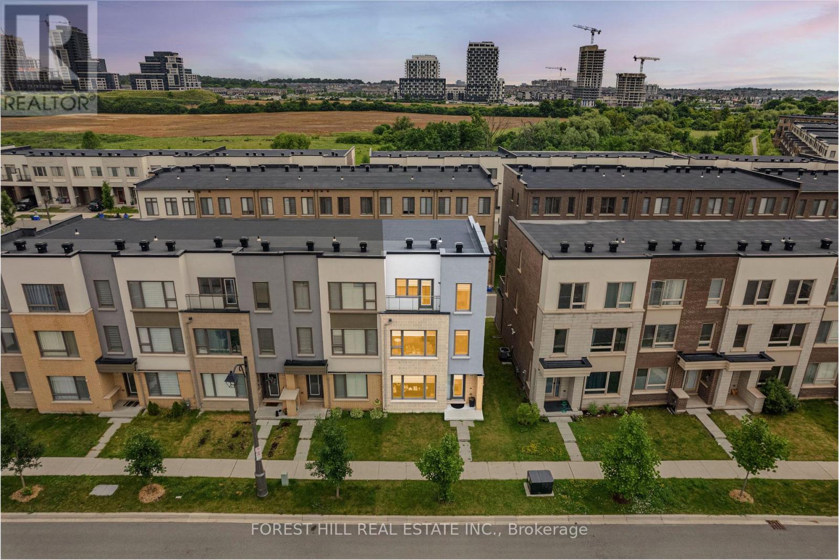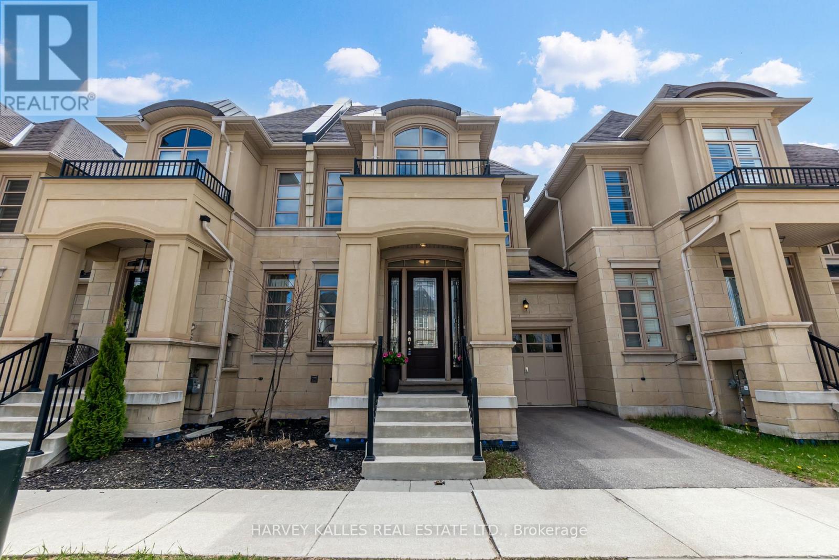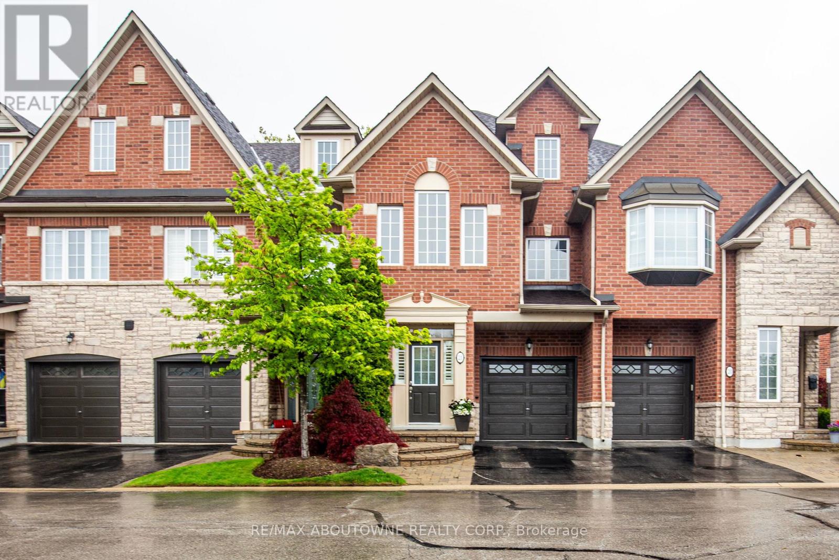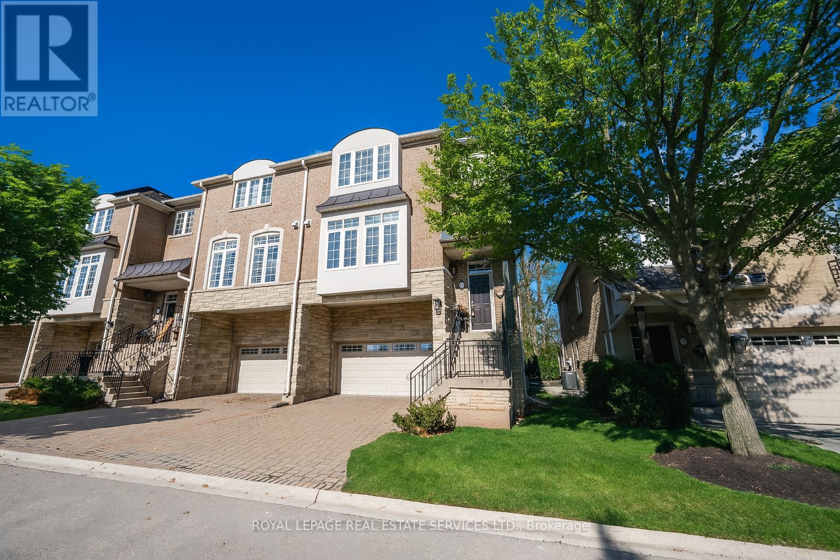Free account required
Unlock the full potential of your property search with a free account! Here's what you'll gain immediate access to:
- Exclusive Access to Every Listing
- Personalized Search Experience
- Favorite Properties at Your Fingertips
- Stay Ahead with Email Alerts
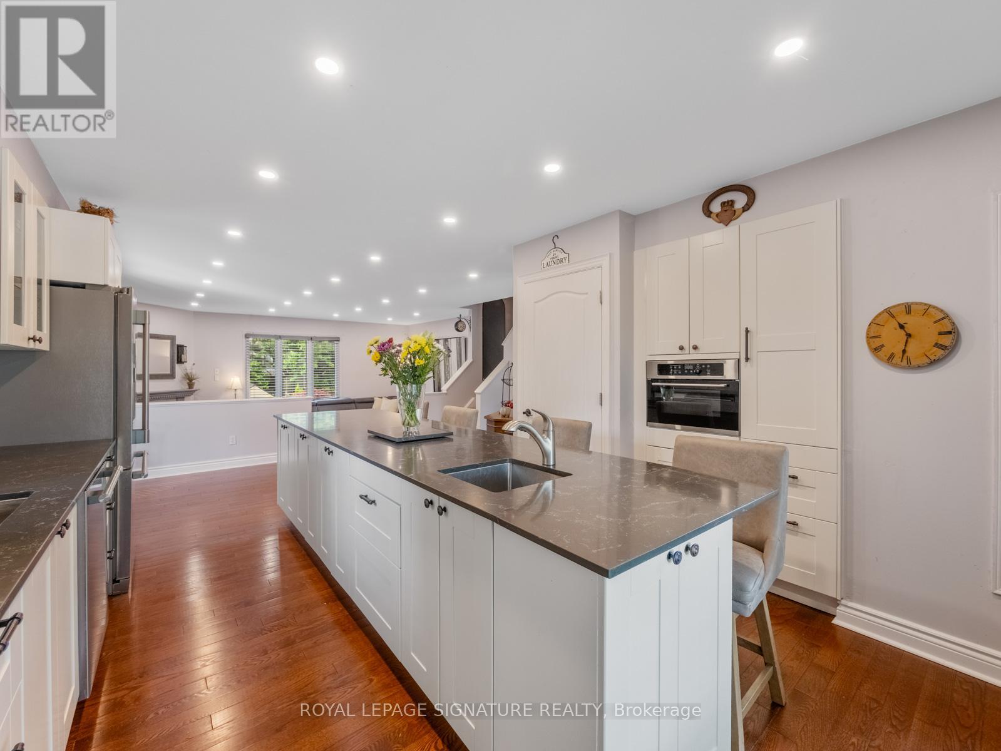
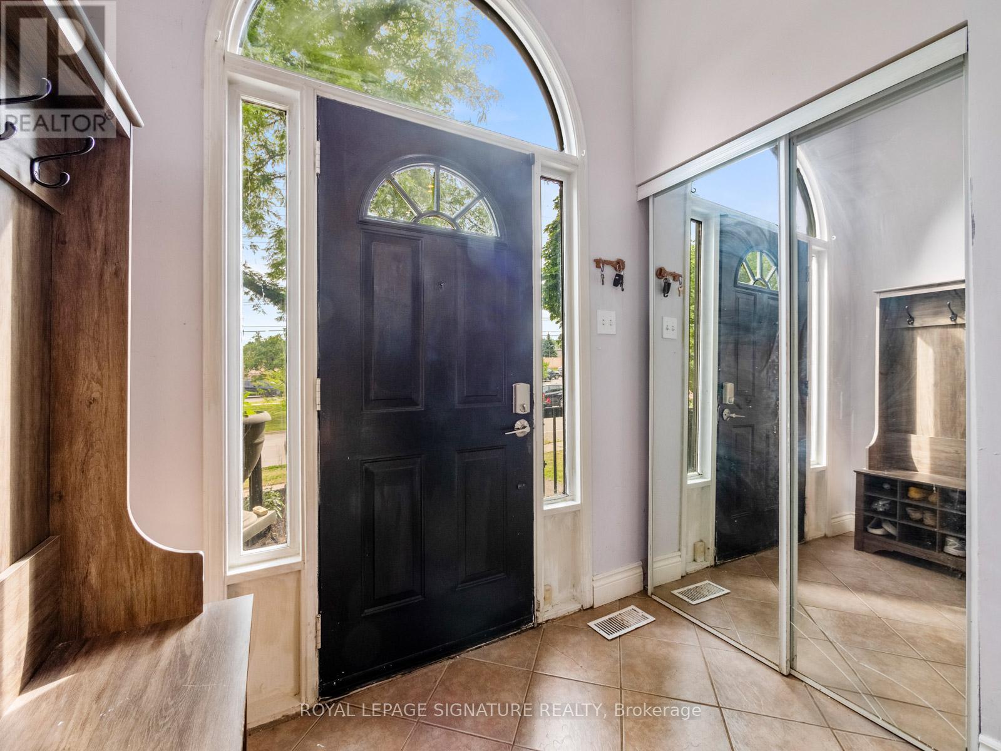
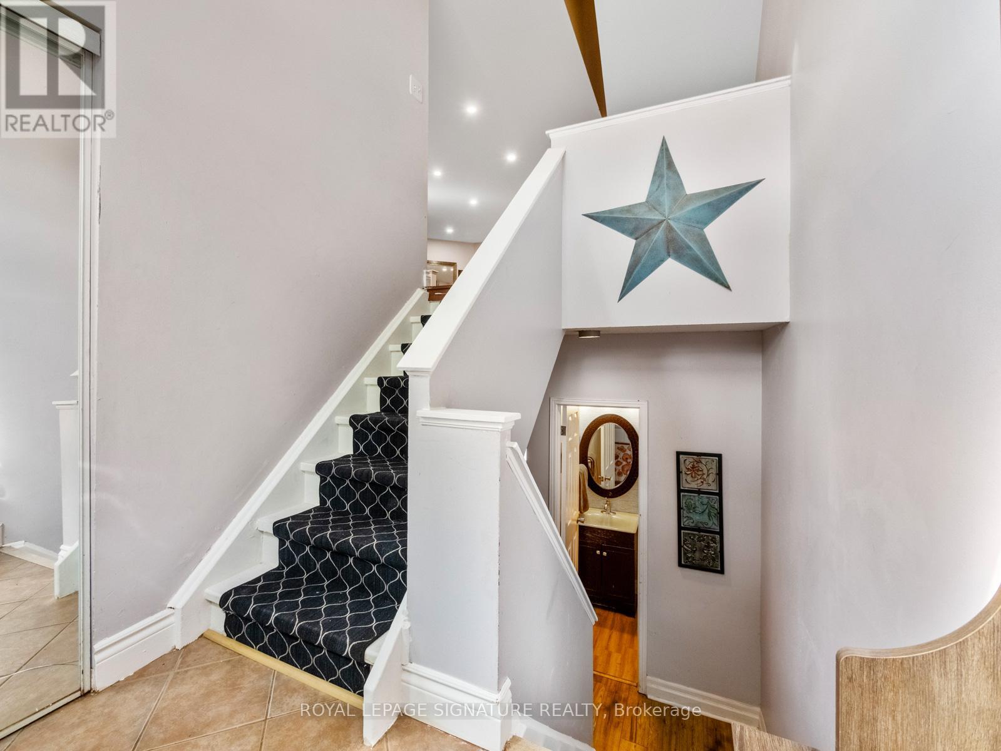
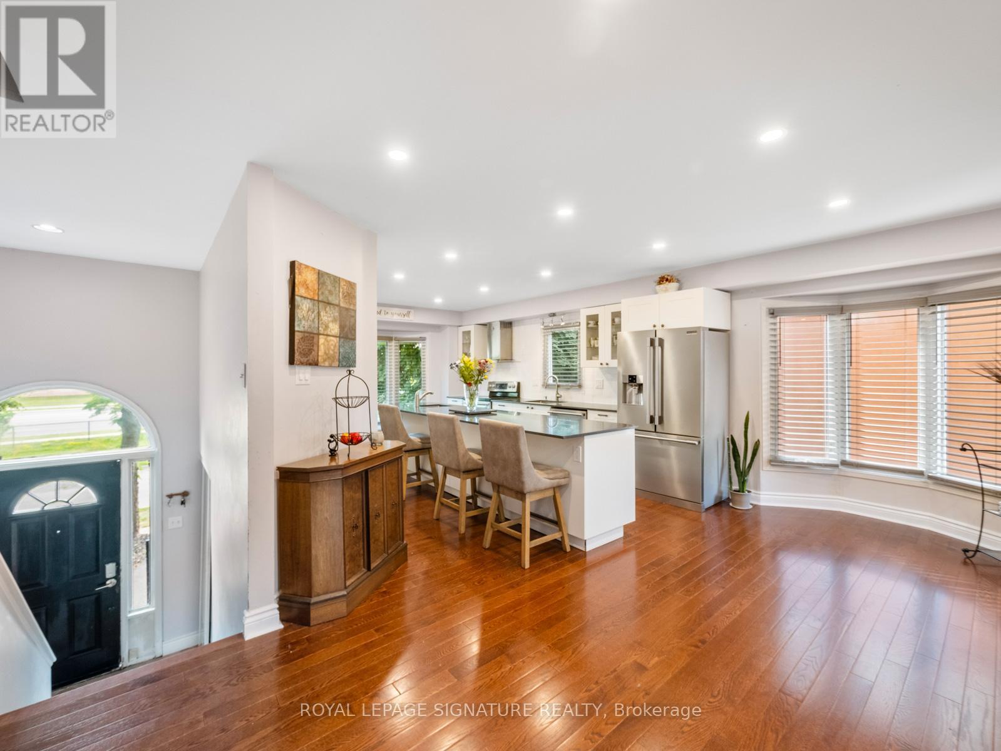
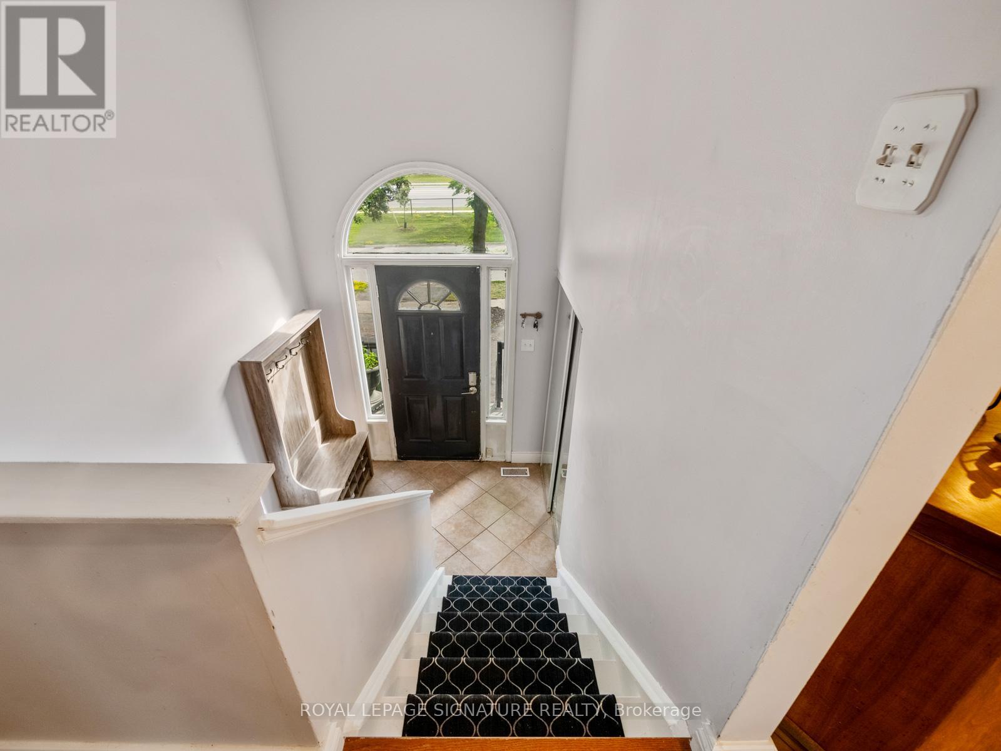
$1,149,000
1558 LITCHFIELD ROAD
Oakville, Ontario, Ontario, L6H5P3
MLS® Number: W12271105
Property description
Fantastic Opportunity in Oakville Freehold End-Unit Townhouse on Rare Large Lot! Welcome to this fantastic freehold end-unit townhouse, offering incredible value in one of Oakville's most sought-after neighbourhoods. **Sold as is where is**, this home is brimming with potential for homeowners and investors alike. Situated on a rarely offered large lot, this end unit features a side entrance, a huge private backyard and an attached garage with two additional driveway parking spaces. The main floor showcases a chefs custom-designed kitchen, perfect for entertaining, with integrated stainless steel appliances. A cozy gas fireplace in the family room sets the stage for gatherings. Upstairs you'll find three spacious bedrooms, along with two full bathrooms. New floors upgraded on the main level in 2024.The above grade finished basement offers flexible space that can serve as a fourth bedroom, recreational room, media room, or home gym. Perfectly positioned within top-ranked school districts, and just steps to Sheridan College! Also close-by you have Oakville Place, QEW access, scenic ravine trails, a neighbourhood tennis court & playground - this property combines lifestyle and location. Don't miss this opportunity to own a freehold home in a highly desirable family-friendly community.
Building information
Type
*****
Age
*****
Amenities
*****
Appliances
*****
Basement Development
*****
Basement Type
*****
Construction Style Attachment
*****
Cooling Type
*****
Exterior Finish
*****
Fireplace Present
*****
Foundation Type
*****
Half Bath Total
*****
Heating Fuel
*****
Heating Type
*****
Size Interior
*****
Stories Total
*****
Utility Water
*****
Land information
Fence Type
*****
Size Depth
*****
Size Frontage
*****
Size Irregular
*****
Size Total
*****
Courtesy of ROYAL LEPAGE SIGNATURE REALTY
Book a Showing for this property
Please note that filling out this form you'll be registered and your phone number without the +1 part will be used as a password.
