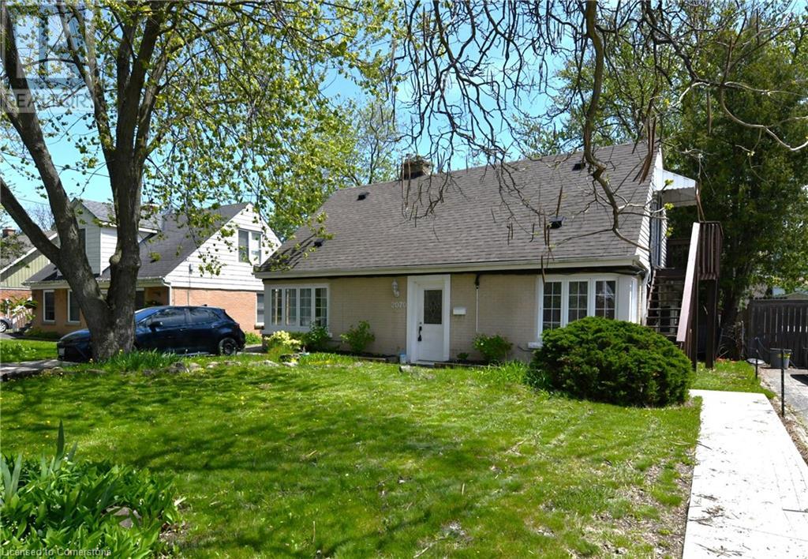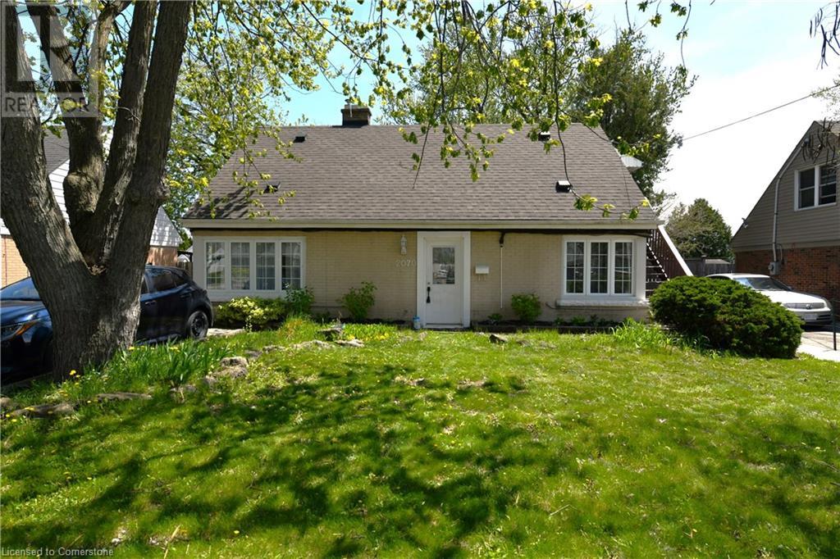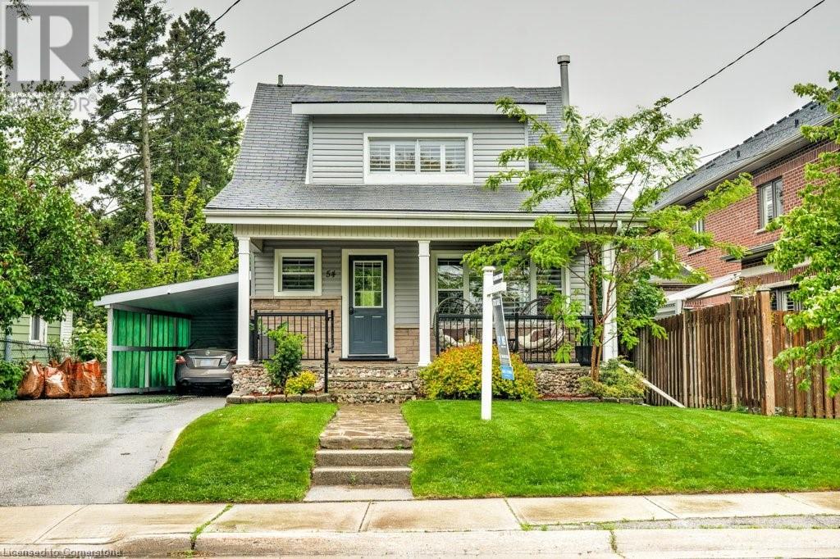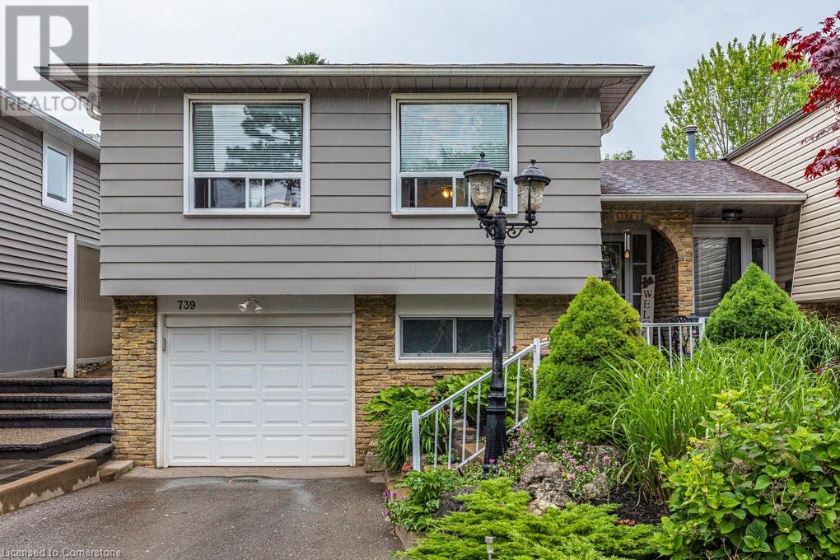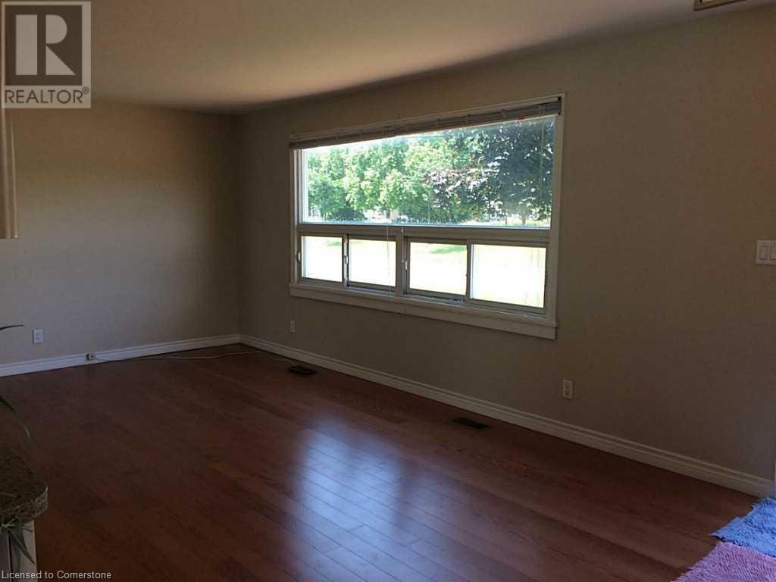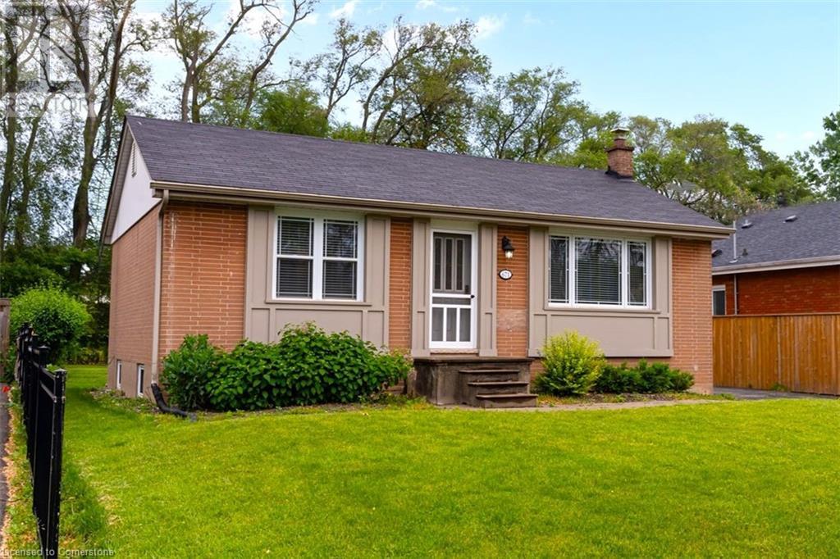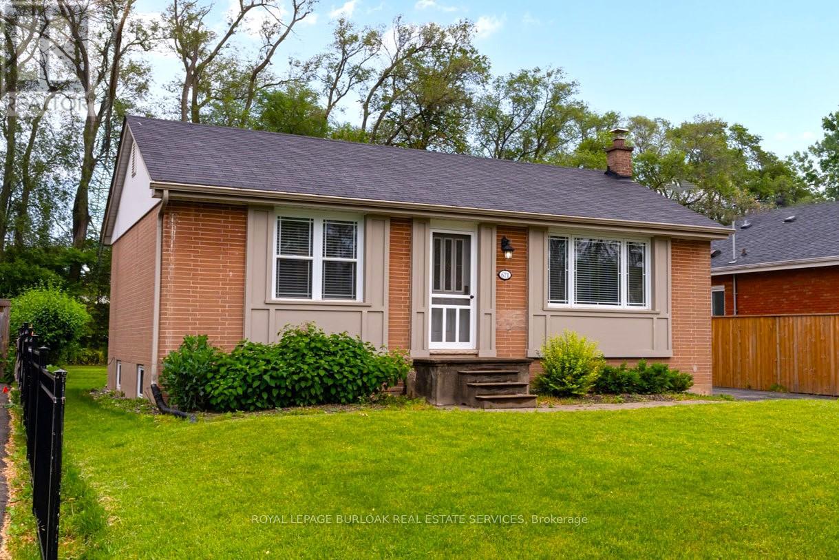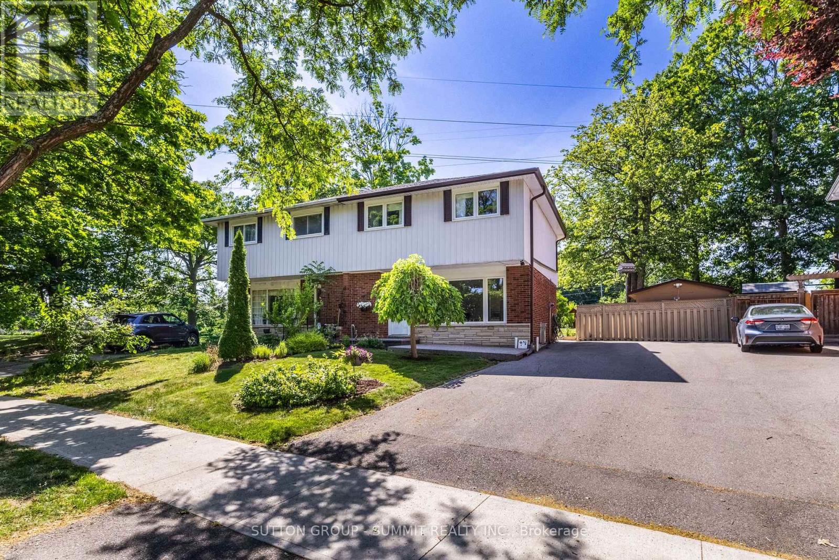Free account required
Unlock the full potential of your property search with a free account! Here's what you'll gain immediate access to:
- Exclusive Access to Every Listing
- Personalized Search Experience
- Favorite Properties at Your Fingertips
- Stay Ahead with Email Alerts
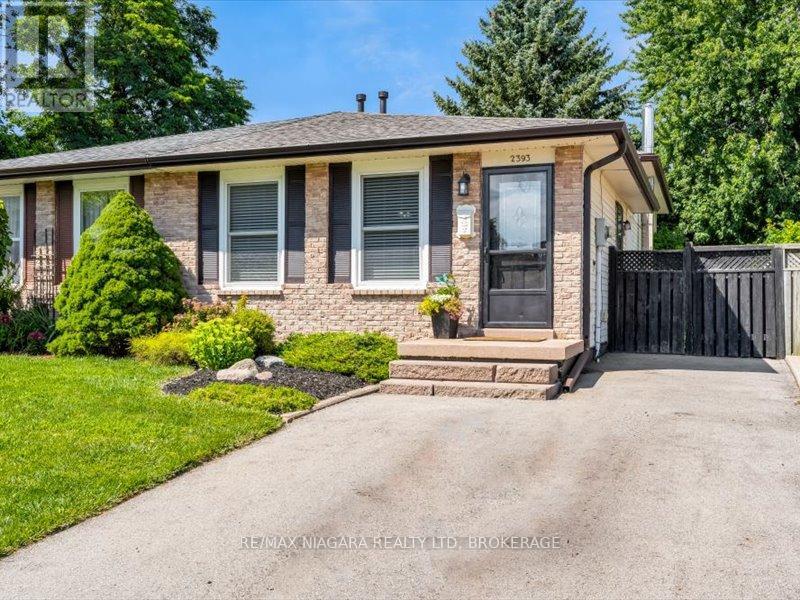
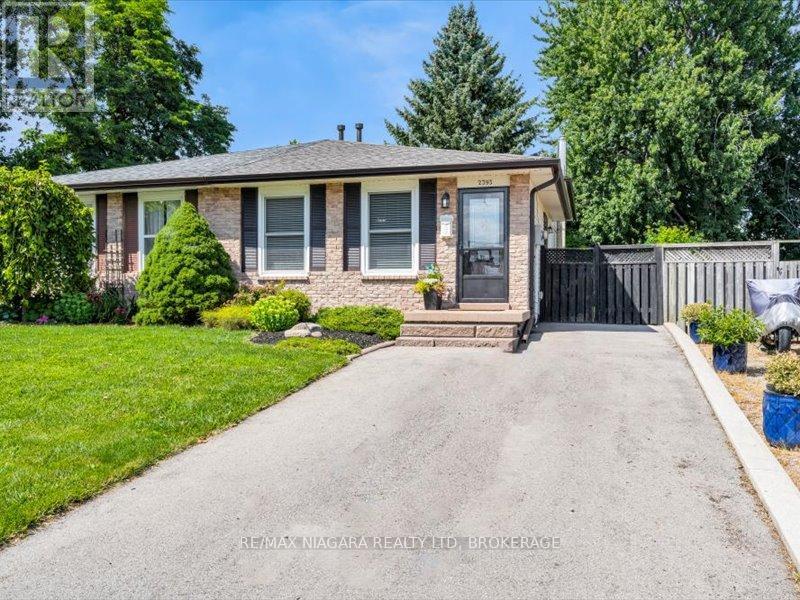
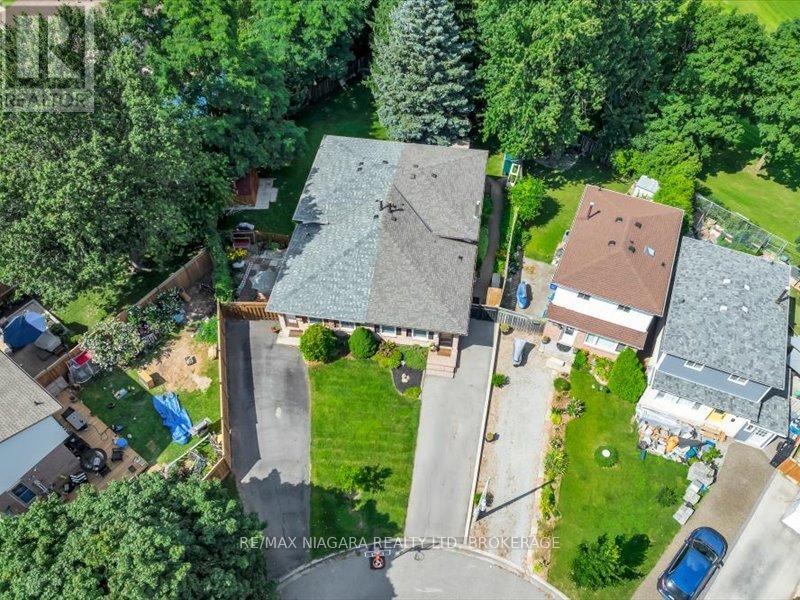
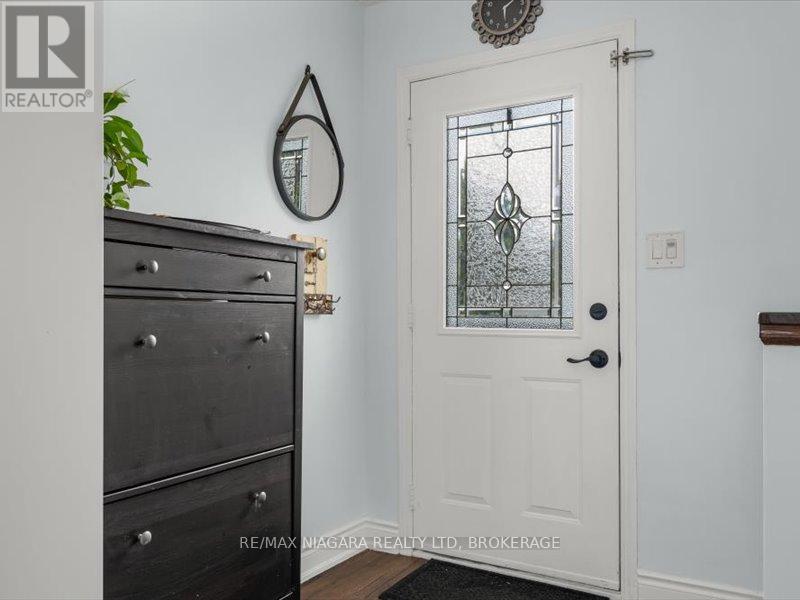
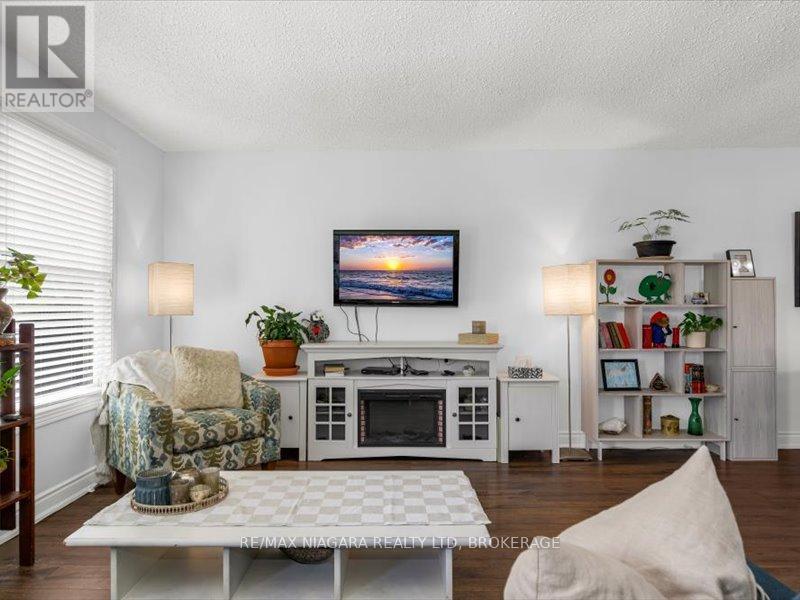
$799,900
2393 GREENBANK TRAIL S
Burlington, Ontario, Ontario, L7P3S7
MLS® Number: W12272578
Property description
Welcome to your perfect family haven in Brant Hills, Burlington! This charming semi-detached home offers the ideal blend of comfort and convenience. Nestled right next to Brant Hills Public School, it's perfect for families seeking an easy school drop-off and pick-up. Enjoy the serene surroundings and picturesque views of the Escarpment, and with the Tyandaga Golf Course just moments away, perfect for golf enthusiasts or leisurely walks. Inside, the home boasts bright, airy living spaces with modern finishes and thoughtful details throughout. The open floor plan seamlessly connects the living room, dining area, and kitchen, making it perfect for both everyday living and entertaining. Upstairs, you'll find spacious bedrooms with ample natural light and a well-appointed bathroom with heated floors.. Outside, a lovely backyard provides a private retreat for relaxation and outdoor activities. Plus, with Costco and other shopping districts just minutes away, and quick access to the QEW and 403 highways, you'll have all the amenities and travel conveniences you need right at your fingertips. This home truly offers a vibrant and connected lifestyle in the welcoming community.
Building information
Type
*****
Appliances
*****
Basement Development
*****
Basement Type
*****
Construction Style Attachment
*****
Construction Style Split Level
*****
Cooling Type
*****
Exterior Finish
*****
Foundation Type
*****
Heating Fuel
*****
Heating Type
*****
Size Interior
*****
Utility Water
*****
Land information
Sewer
*****
Size Depth
*****
Size Frontage
*****
Size Irregular
*****
Size Total
*****
Courtesy of RE/MAX NIAGARA REALTY LTD, BROKERAGE
Book a Showing for this property
Please note that filling out this form you'll be registered and your phone number without the +1 part will be used as a password.

