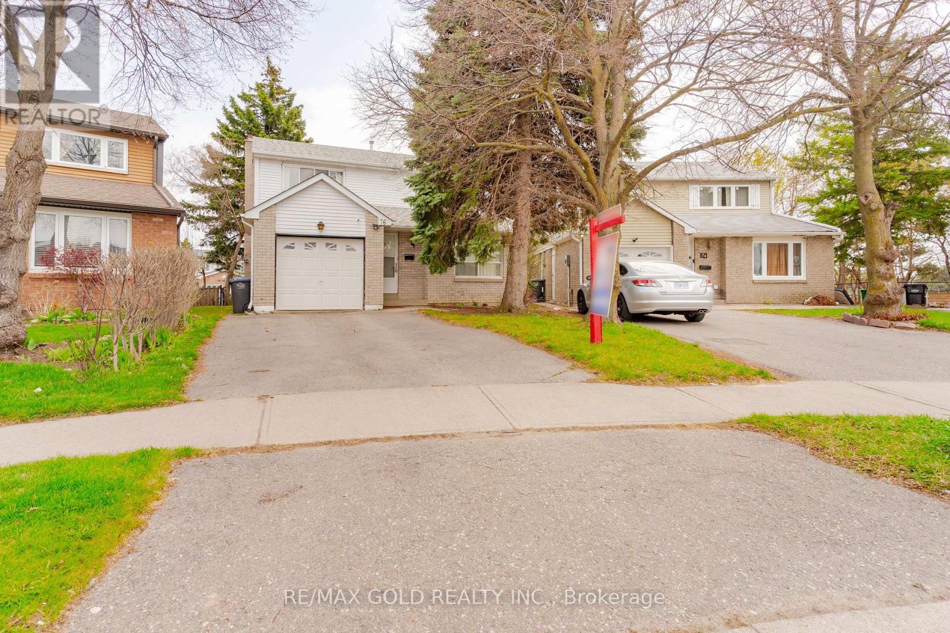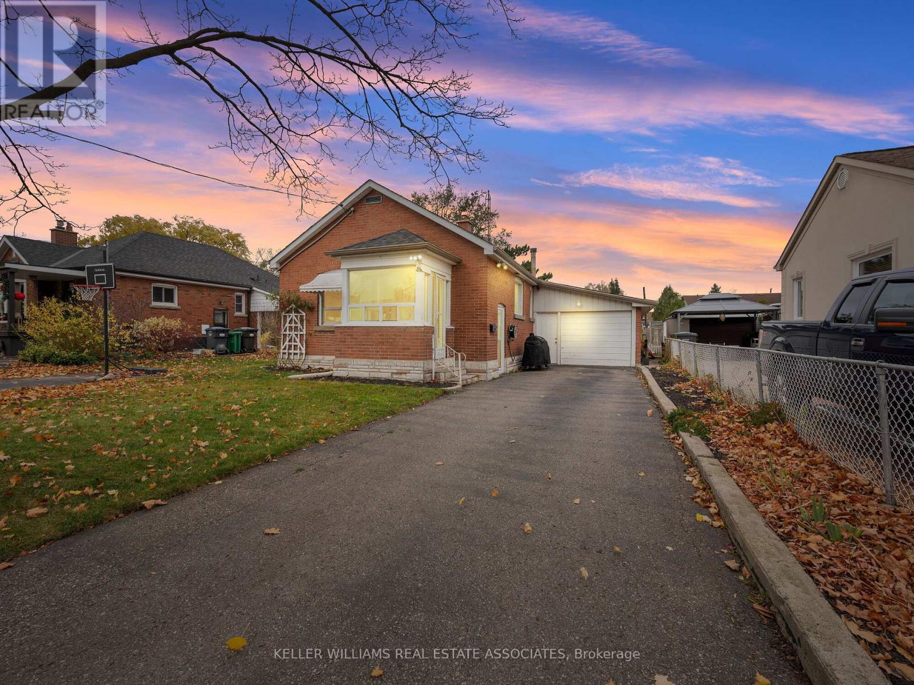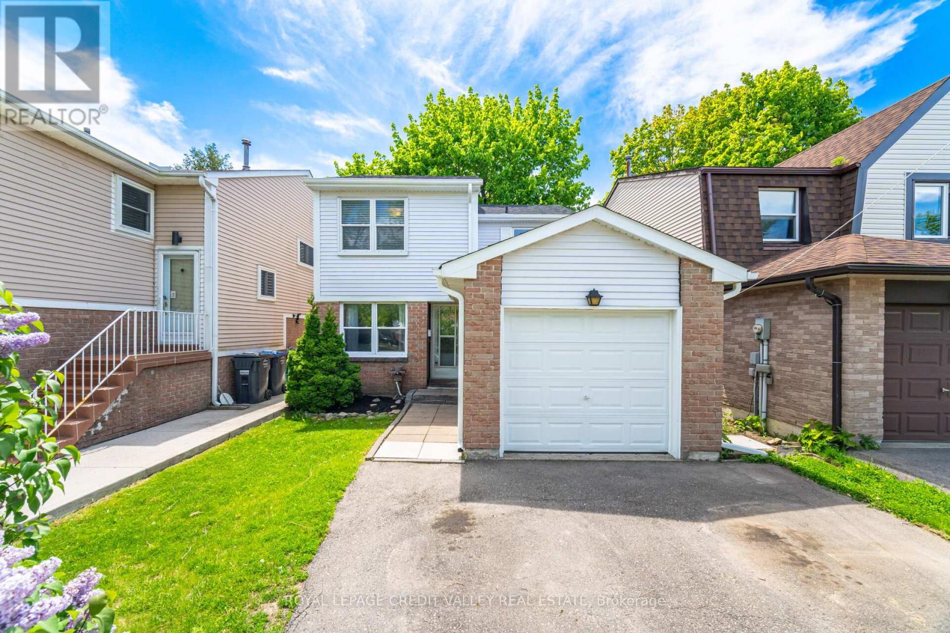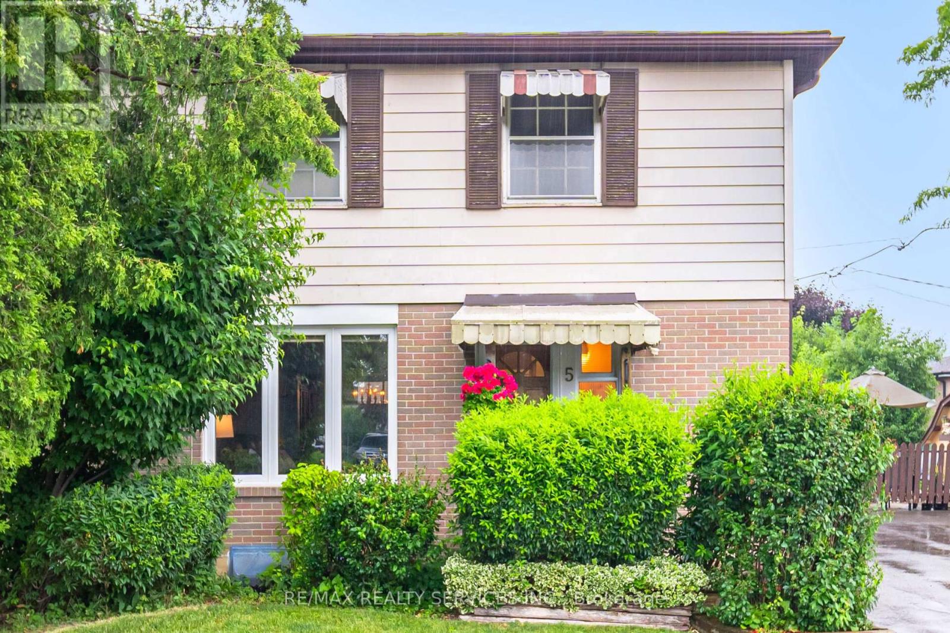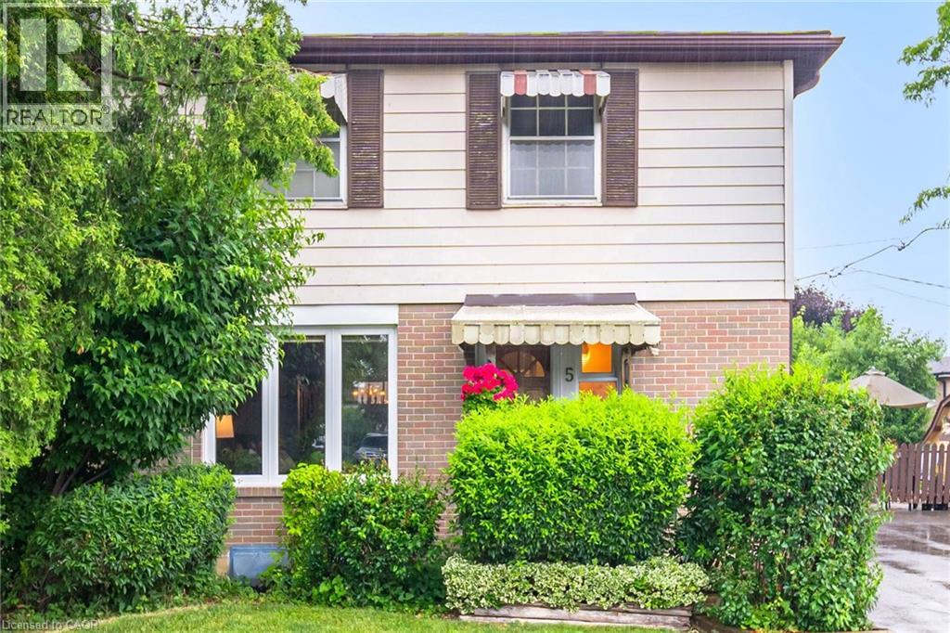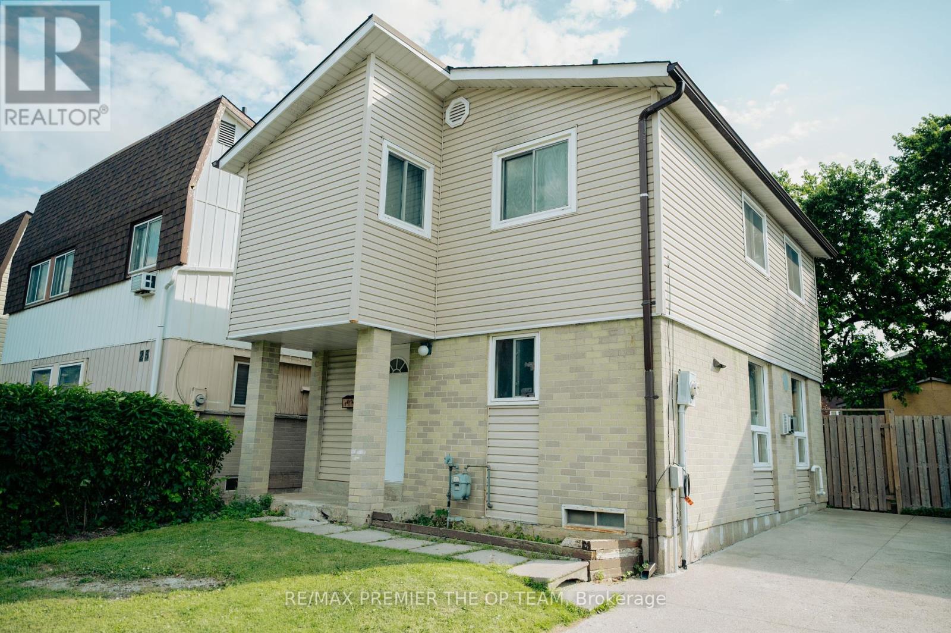Free account required
Unlock the full potential of your property search with a free account! Here's what you'll gain immediate access to:
- Exclusive Access to Every Listing
- Personalized Search Experience
- Favorite Properties at Your Fingertips
- Stay Ahead with Email Alerts
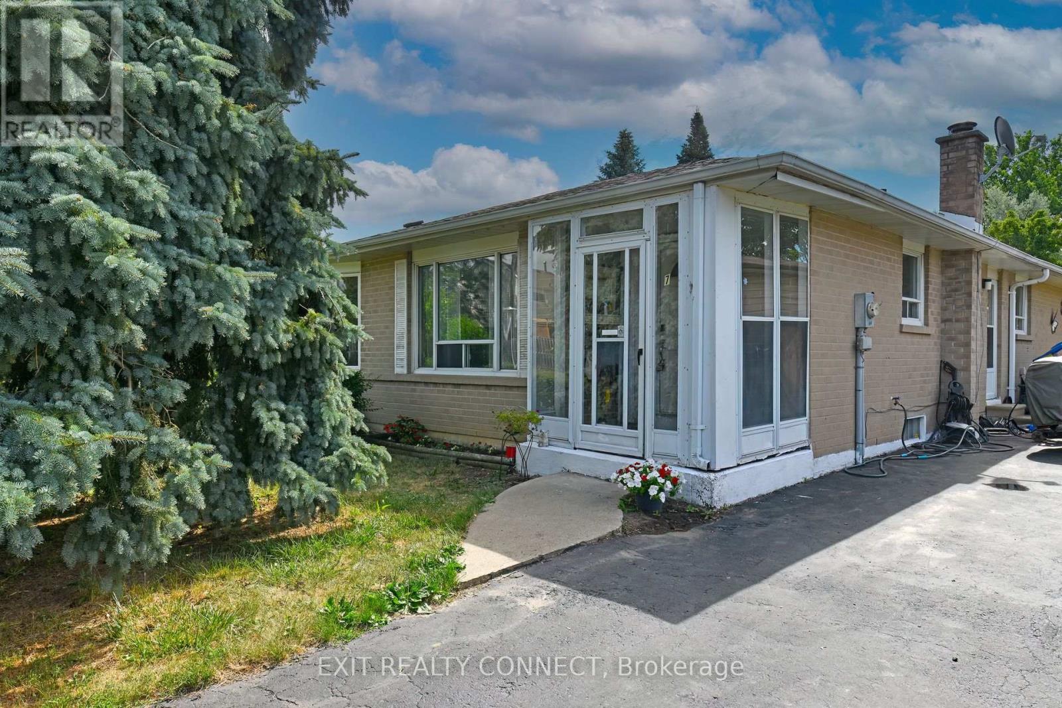
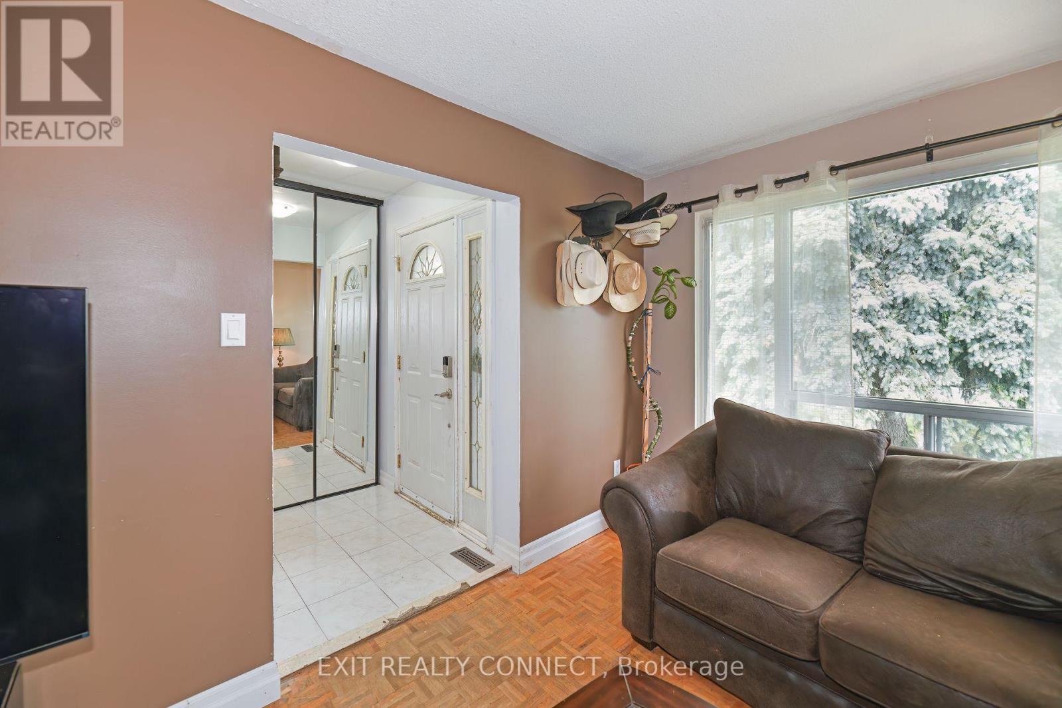
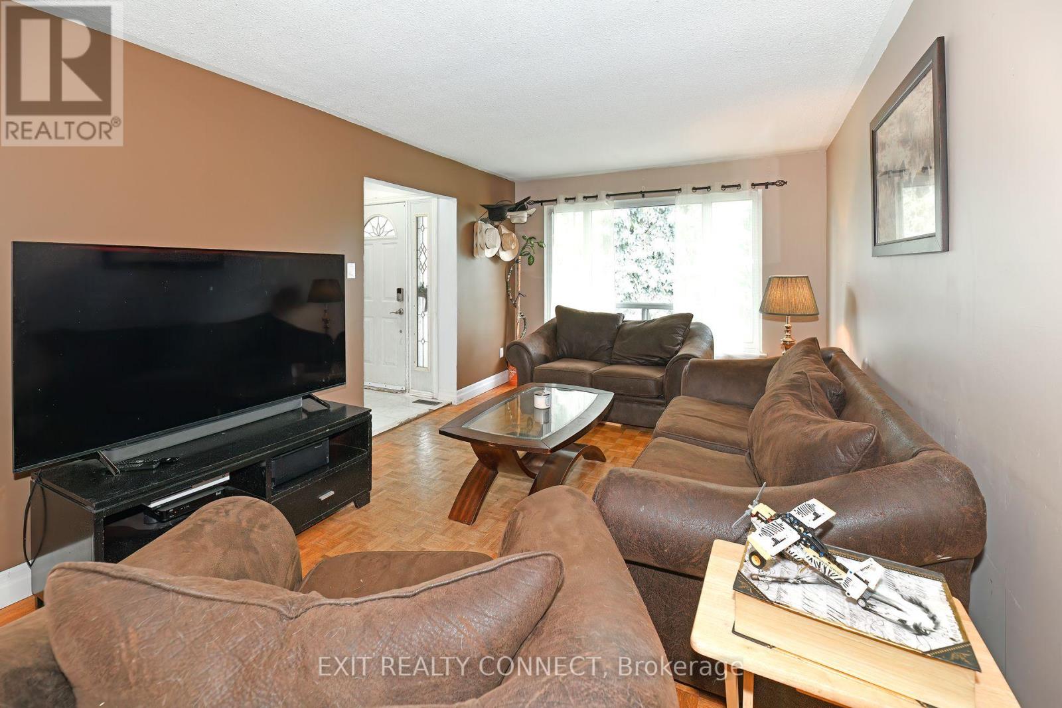
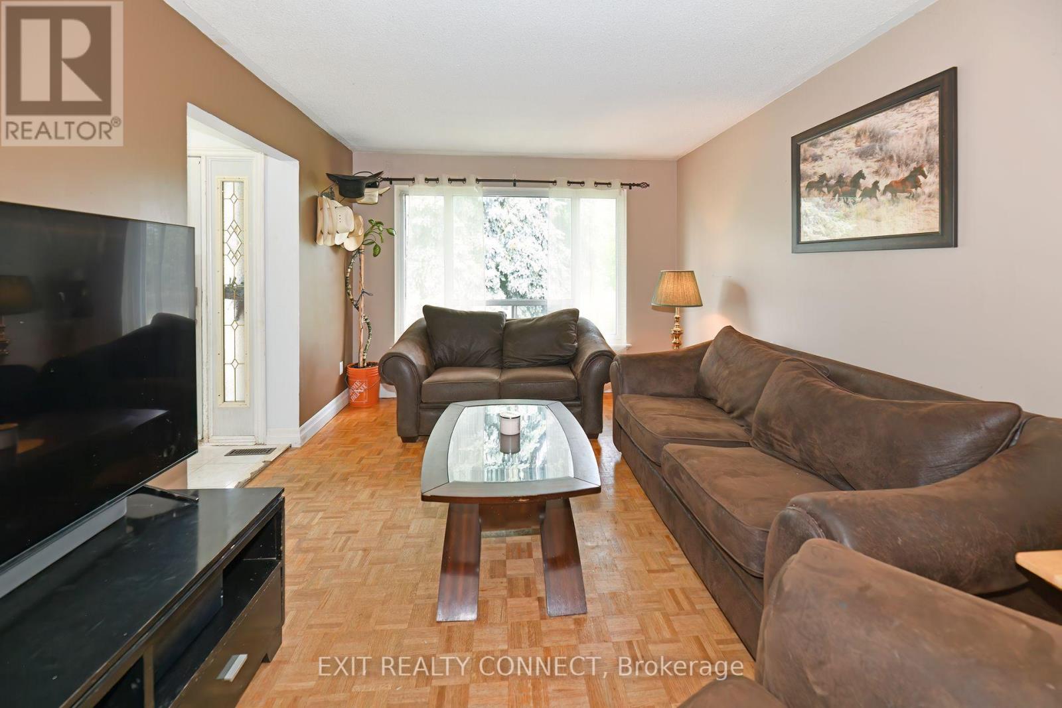
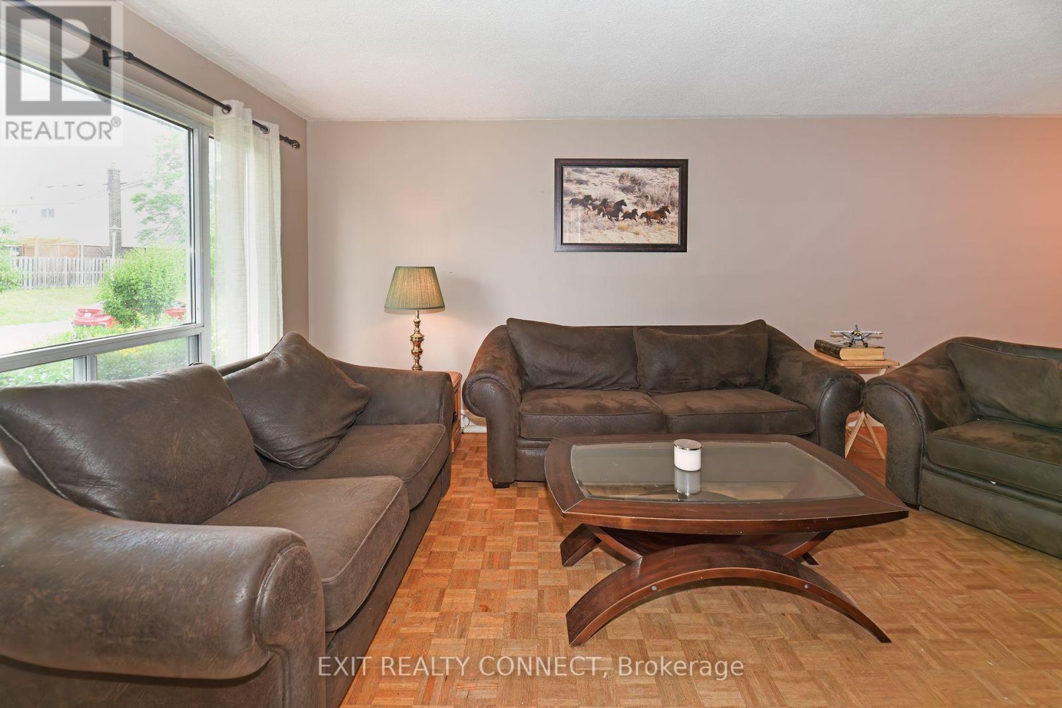
$699,900
7 MANDARIN CRESCENT
Brampton, Ontario, Ontario, L6S2S2
MLS® Number: W12273682
Property description
Welcome to 7 Mandarin Crescent A First-Time Buyers Opportunity! This semi-detached bungalow has been lovingly cared for by the same family for years, and now its ready for new beginnings. With 3 bedrooms, 2 bathrooms, a separate side entrance, and parking for up to 4 vehicles, this home offers a solid foundation in a well-established Brampton community. This home is ready for your personal touch. First-time buyers will appreciate the chance to move in now and gradually update over time building equity while making it truly their own. The bungalow layout makes everyday living simple, but the stairs and updates needed may not suit seniors looking for turn-key living. Why You'll Love It: Spacious main level with 3 bedrooms and natural light throughout Versatile lower level with separate side entrance perfect for family space, hobbies, or future in-law suite. Driveway parking for 4 cars, Close to schools, parks, shopping, transit, and major highways, This is your chance to get into a family-friendly neighbourhood at an accessible price point. With great bones and endless potential, 7 Mandarin Crescent is the perfect home to start your journey as a homeowner. Make it your own, one update at a time.
Building information
Type
*****
Age
*****
Architectural Style
*****
Basement Development
*****
Basement Features
*****
Basement Type
*****
Construction Style Attachment
*****
Cooling Type
*****
Exterior Finish
*****
Fireplace Present
*****
FireplaceTotal
*****
Flooring Type
*****
Foundation Type
*****
Heating Fuel
*****
Heating Type
*****
Size Interior
*****
Stories Total
*****
Utility Water
*****
Land information
Sewer
*****
Size Depth
*****
Size Frontage
*****
Size Irregular
*****
Size Total
*****
Rooms
Main level
Bedroom 3
*****
Bedroom 2
*****
Primary Bedroom
*****
Kitchen
*****
Dining room
*****
Living room
*****
Basement
Family room
*****
Recreational, Games room
*****
Courtesy of EXIT REALTY CONNECT
Book a Showing for this property
Please note that filling out this form you'll be registered and your phone number without the +1 part will be used as a password.
