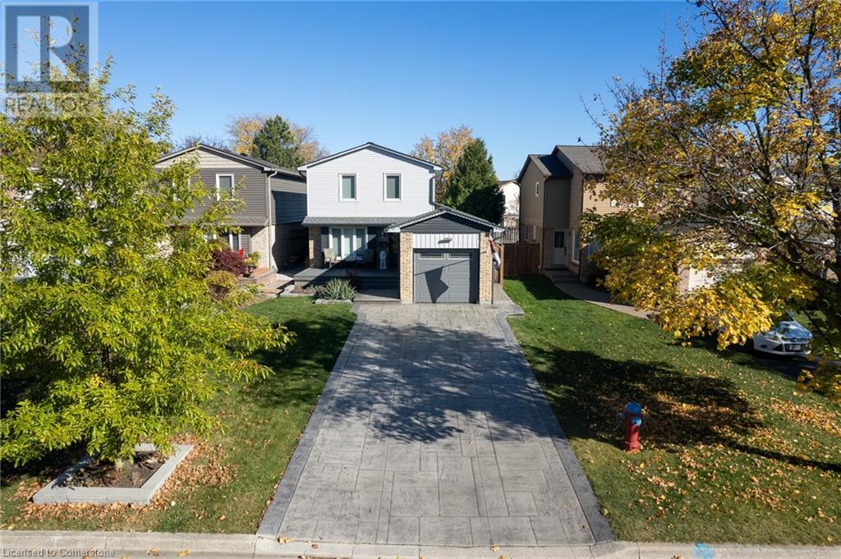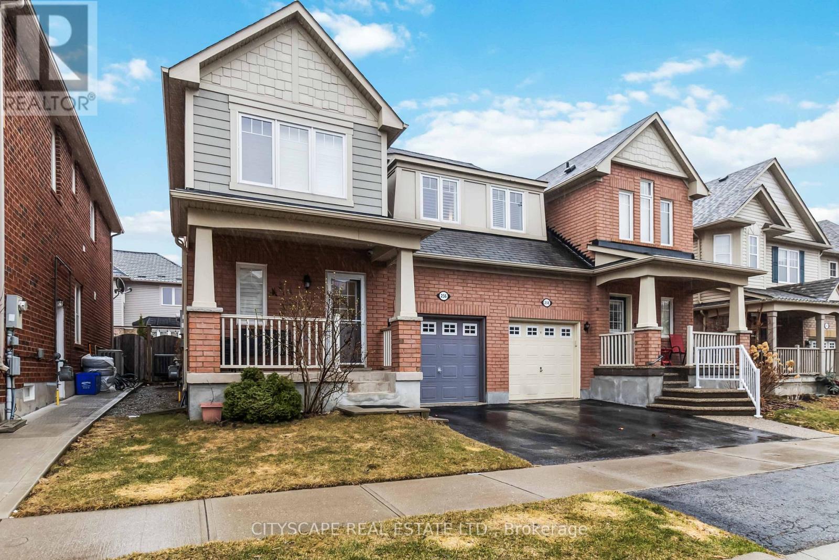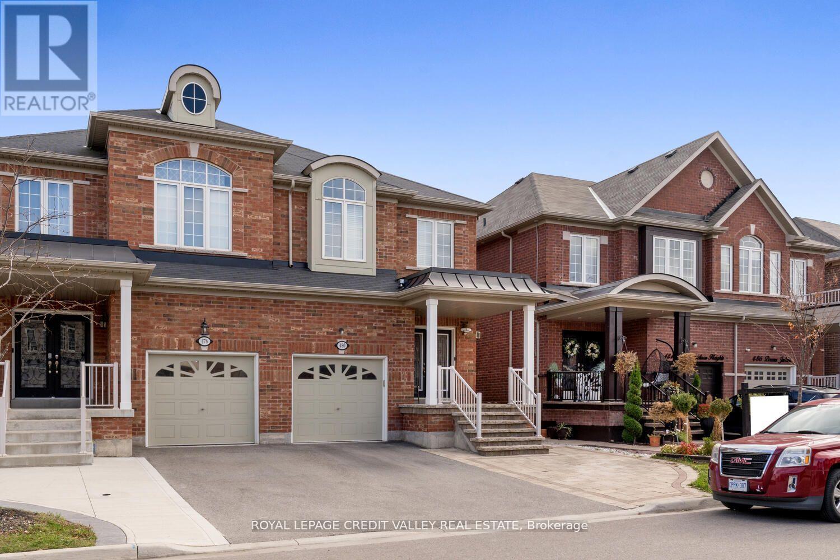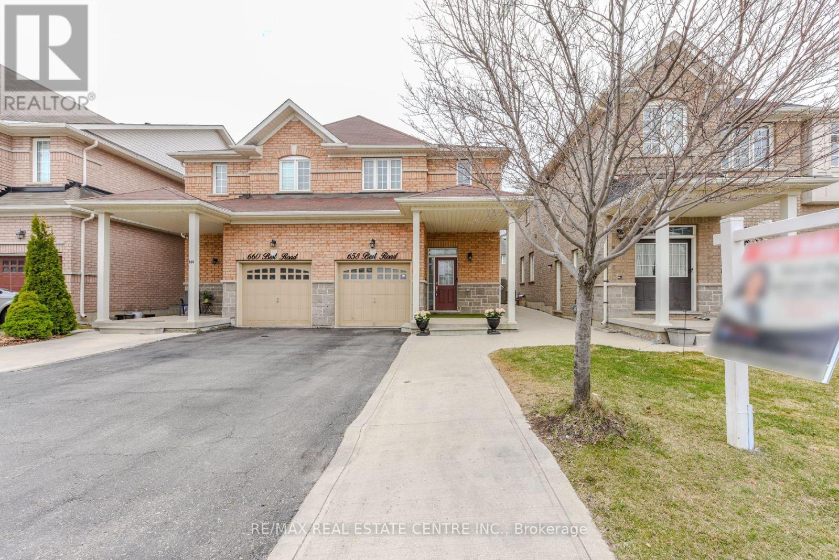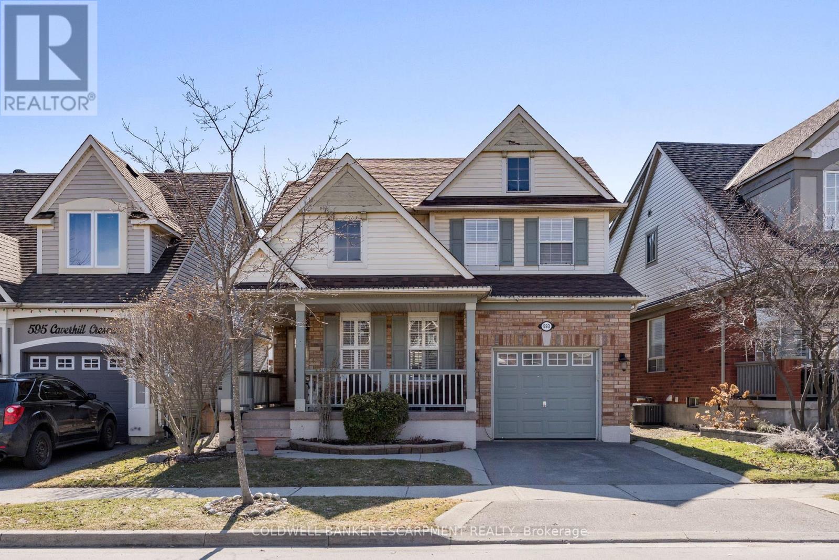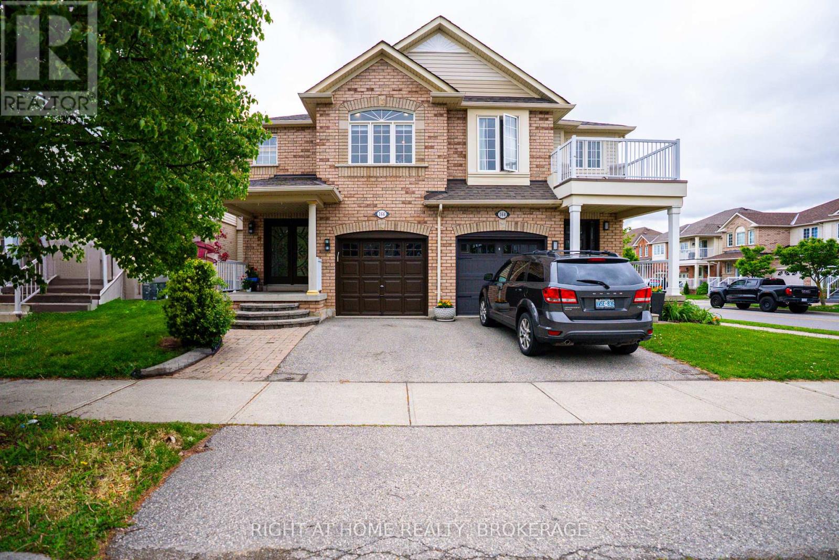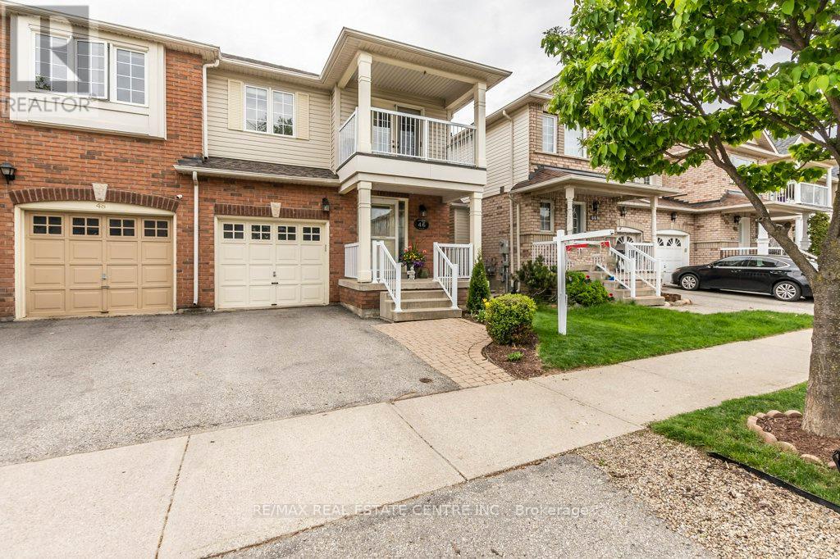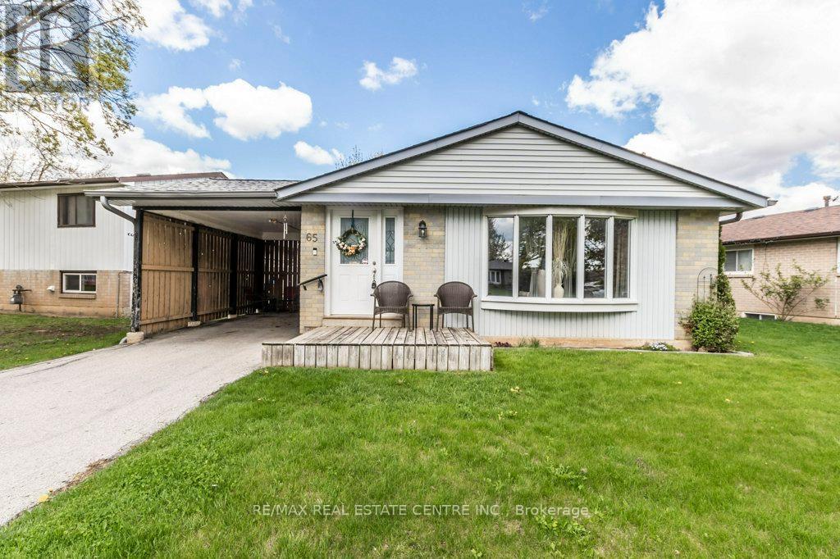Free account required
Unlock the full potential of your property search with a free account! Here's what you'll gain immediate access to:
- Exclusive Access to Every Listing
- Personalized Search Experience
- Favorite Properties at Your Fingertips
- Stay Ahead with Email Alerts
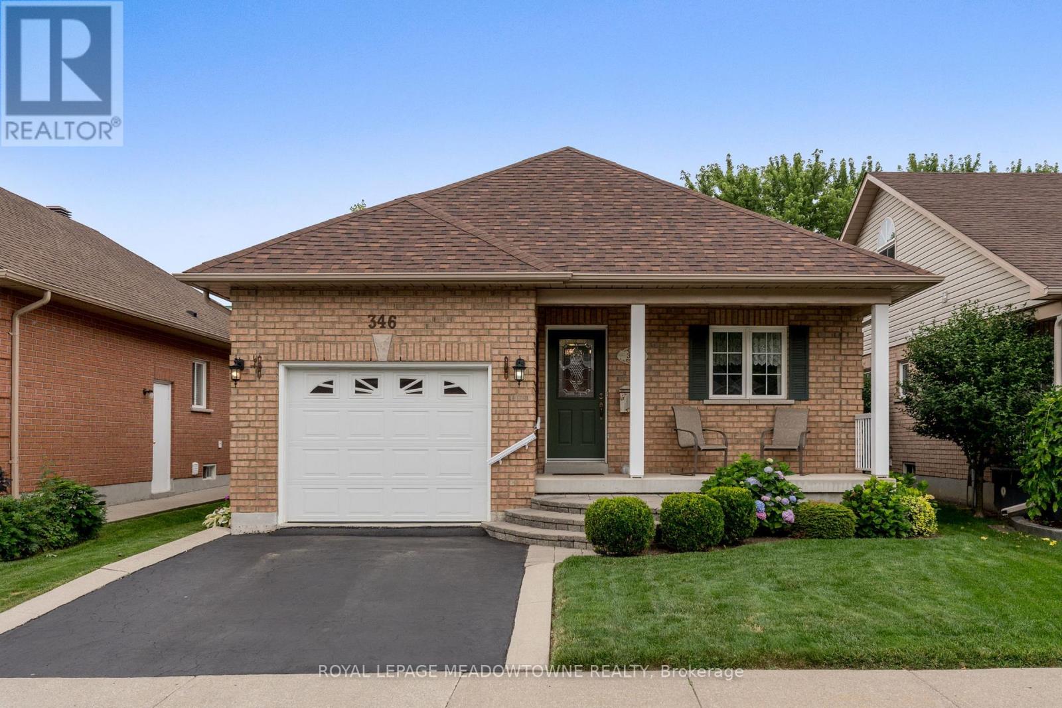
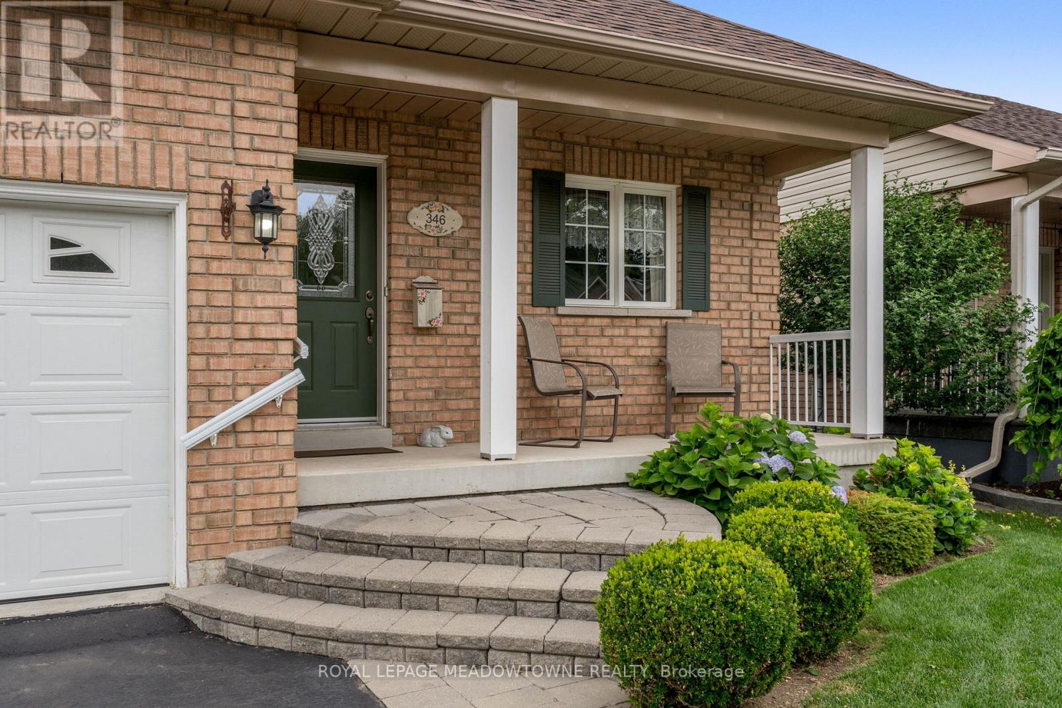
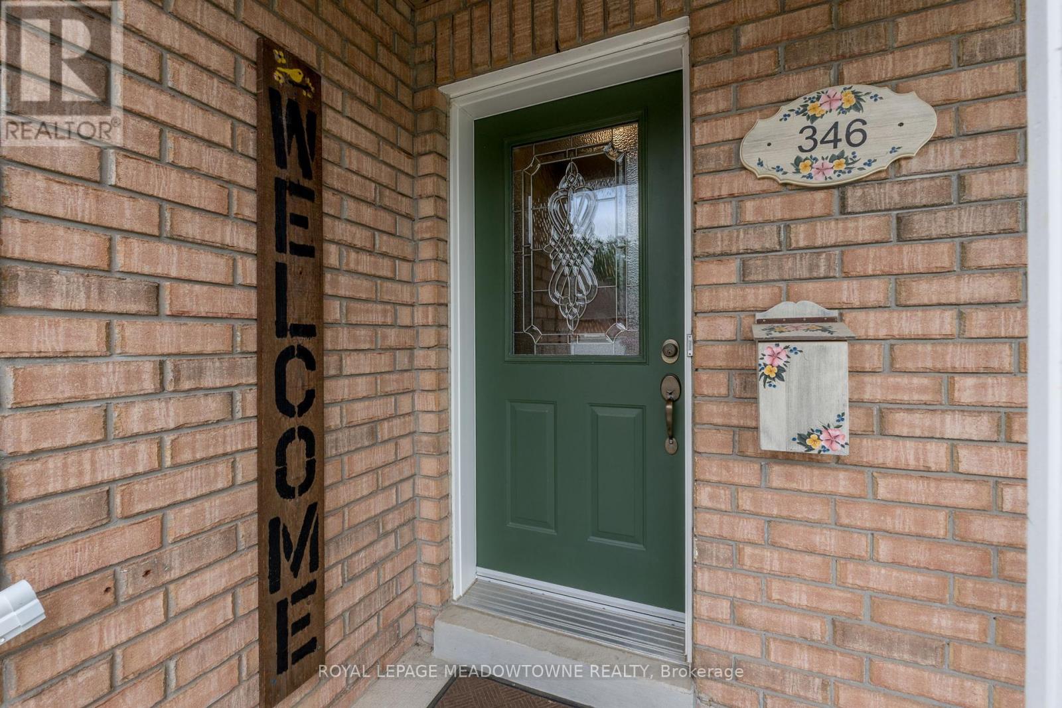
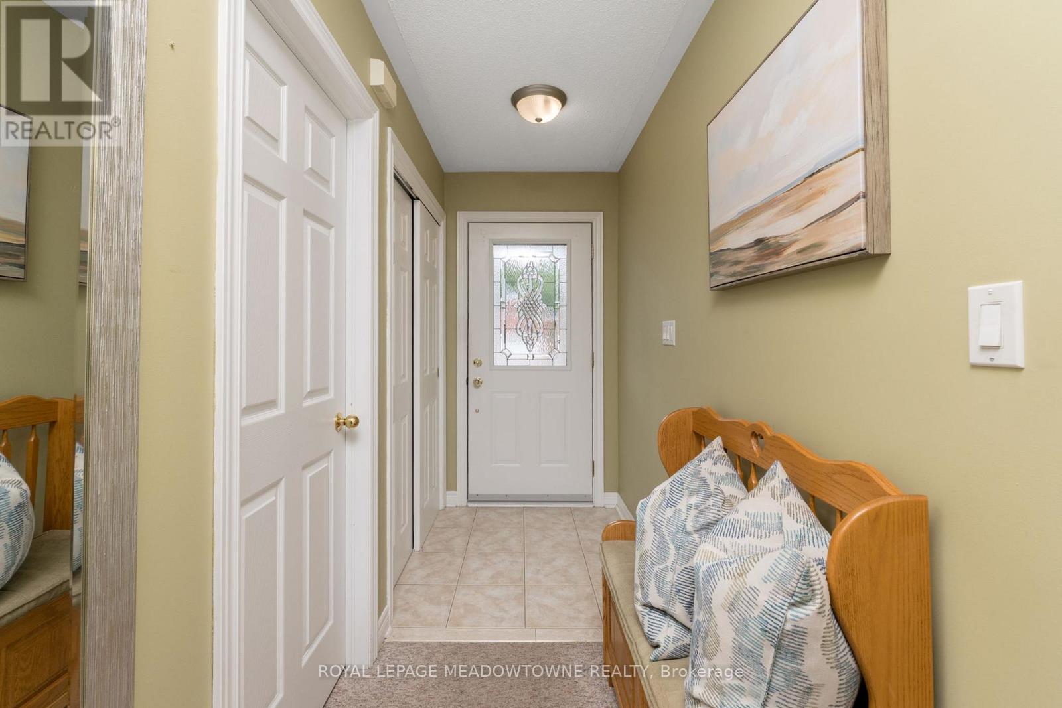
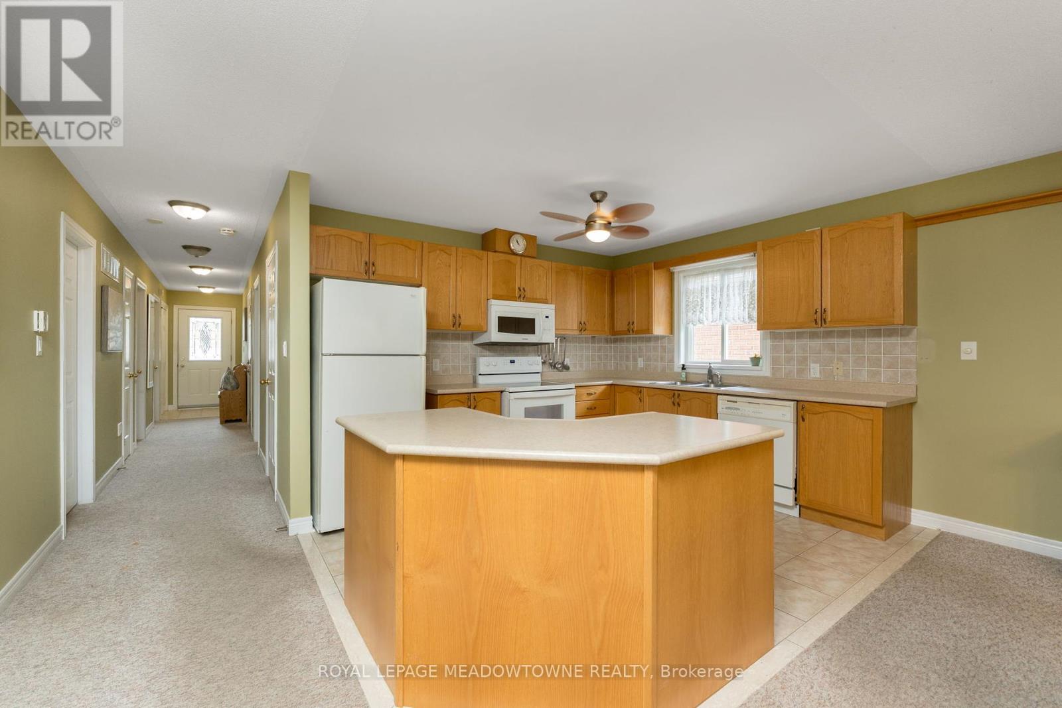
$989,900
346 CENTENNIAL FOREST DRIVE
Milton, Ontario, Ontario, L9T5X3
MLS® Number: W12275406
Property description
You really can have it all with 346 Centennial Forest Drive! Low maintenance living, walking distance to vibrant downtown Milton with restaurants and shopping at your fingertips, but also the convenience of the Milton Mall and all of lifes needed amenities schools, hospital, rec centers, grocery shopping and public transit, all within walking distance. Nestled in the sought after Drury Park neighbourhood, this close-knit subdivision of just 196 bungalows, developed by Del Ridge Homes in the early 2000s is where you will want to live! This 2+2 bedroom, 3 bathroom bungalow with private backyard has been lovingly cared for and awaits your customizations! The main floor layout offers a large primary bedroom (big enough for a king bed!!) with walk-in closet and 4-piece ensuite, a 2nd bedroom which would make great office space for those who work from home, a 3-piece main bathroom, a separate laundry room with sink and linen closet and open concept kitchen, family and living rooms. The main floor was thoughtfully designed for entertaining and has direct access to the landscaped backyard from the dining room, which has a composite deck and still lots of garden and lawn space. The finished basement adds great living space for larger families or for when extended family comes to visit. 2 great sized bedrooms, both with closets and windows, a 4-piece bathroom and huge rec room complete the basement. Youll appreciate ample storage with the large storage room, which also holds a cold cellar and single car garage with built-in storage shelving.
Building information
Type
*****
Age
*****
Appliances
*****
Architectural Style
*****
Basement Development
*****
Basement Type
*****
Construction Style Attachment
*****
Cooling Type
*****
Exterior Finish
*****
Flooring Type
*****
Foundation Type
*****
Heating Fuel
*****
Heating Type
*****
Size Interior
*****
Stories Total
*****
Utility Water
*****
Land information
Amenities
*****
Fence Type
*****
Landscape Features
*****
Sewer
*****
Size Depth
*****
Size Frontage
*****
Size Irregular
*****
Size Total
*****
Rooms
Main level
Laundry room
*****
Bedroom 2
*****
Primary Bedroom
*****
Living room
*****
Dining room
*****
Kitchen
*****
Basement
Other
*****
Recreational, Games room
*****
Bedroom 4
*****
Bedroom 3
*****
Main level
Laundry room
*****
Bedroom 2
*****
Primary Bedroom
*****
Living room
*****
Dining room
*****
Kitchen
*****
Basement
Other
*****
Recreational, Games room
*****
Bedroom 4
*****
Bedroom 3
*****
Main level
Laundry room
*****
Bedroom 2
*****
Primary Bedroom
*****
Living room
*****
Dining room
*****
Kitchen
*****
Basement
Other
*****
Recreational, Games room
*****
Bedroom 4
*****
Bedroom 3
*****
Main level
Laundry room
*****
Bedroom 2
*****
Primary Bedroom
*****
Living room
*****
Dining room
*****
Kitchen
*****
Basement
Other
*****
Recreational, Games room
*****
Bedroom 4
*****
Bedroom 3
*****
Courtesy of ROYAL LEPAGE MEADOWTOWNE REALTY
Book a Showing for this property
Please note that filling out this form you'll be registered and your phone number without the +1 part will be used as a password.
