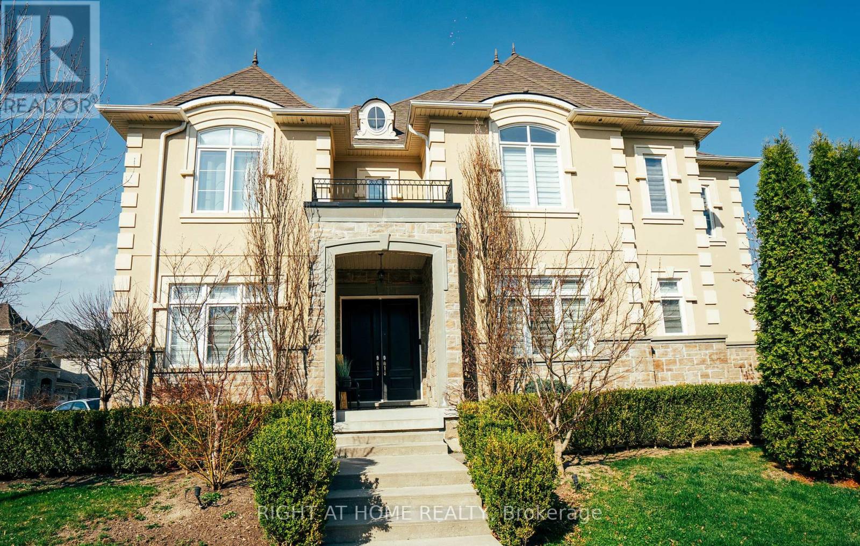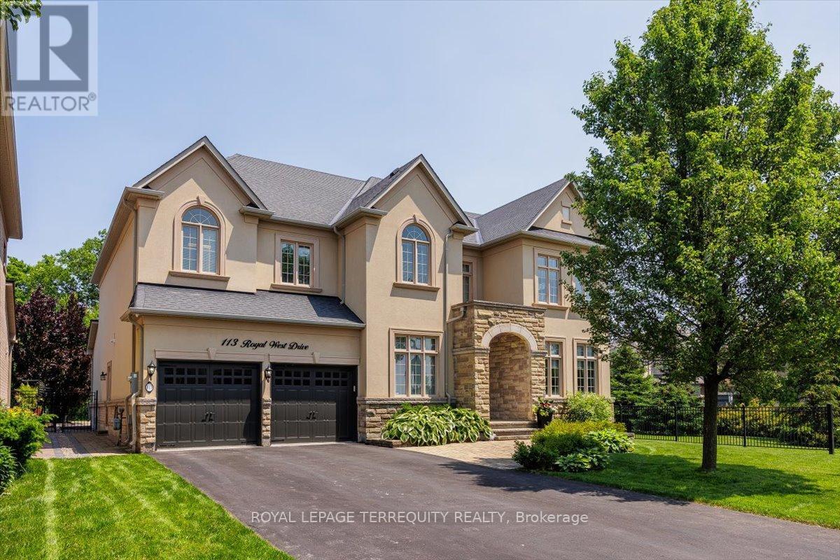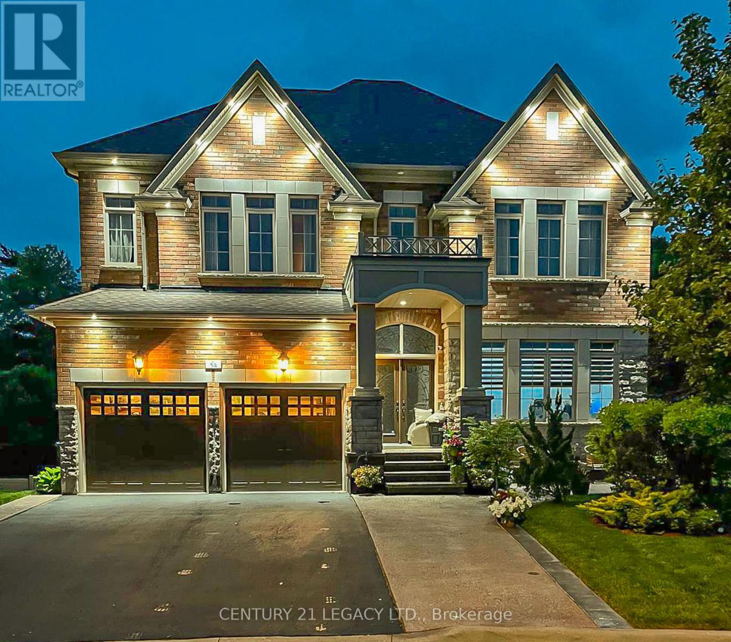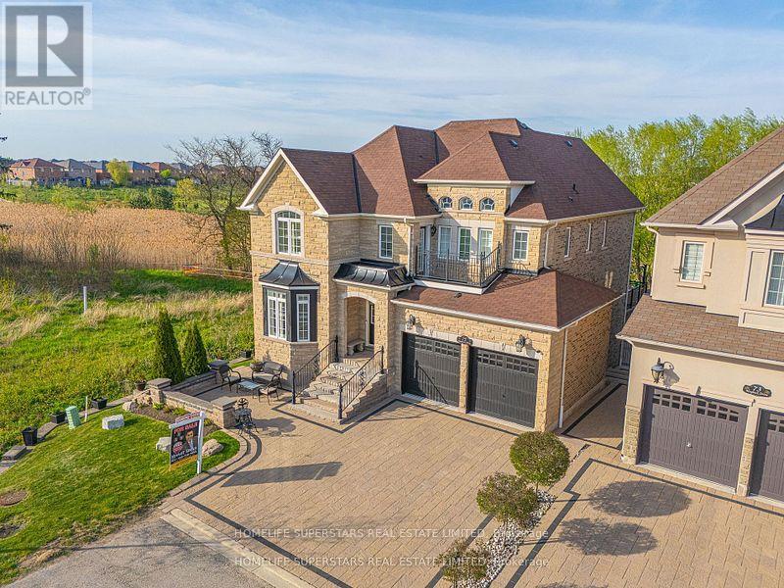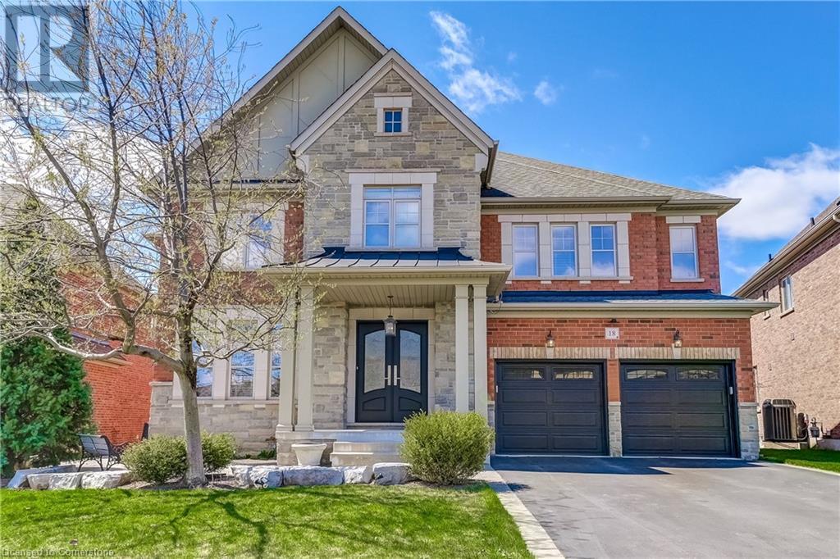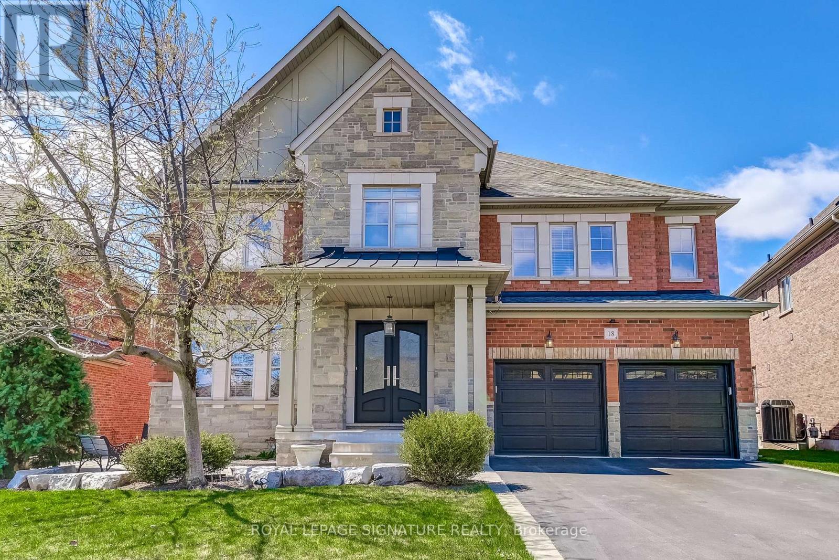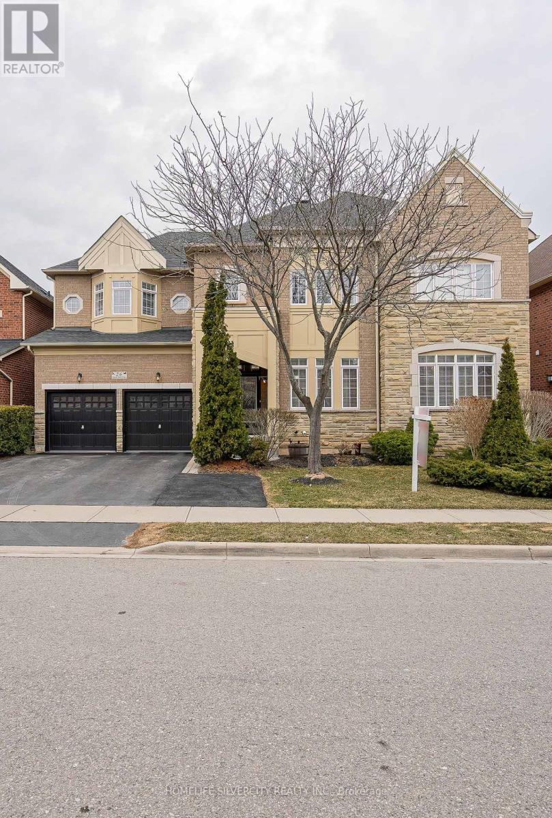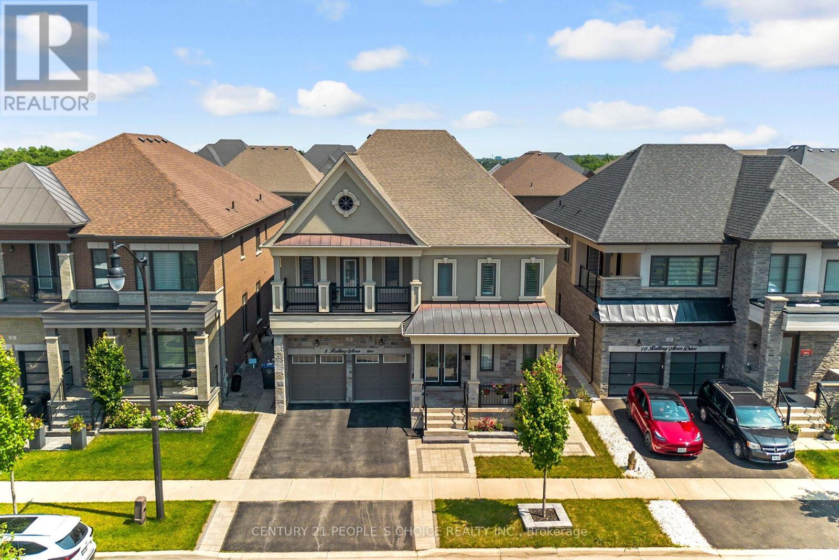Free account required
Unlock the full potential of your property search with a free account! Here's what you'll gain immediate access to:
- Exclusive Access to Every Listing
- Personalized Search Experience
- Favorite Properties at Your Fingertips
- Stay Ahead with Email Alerts
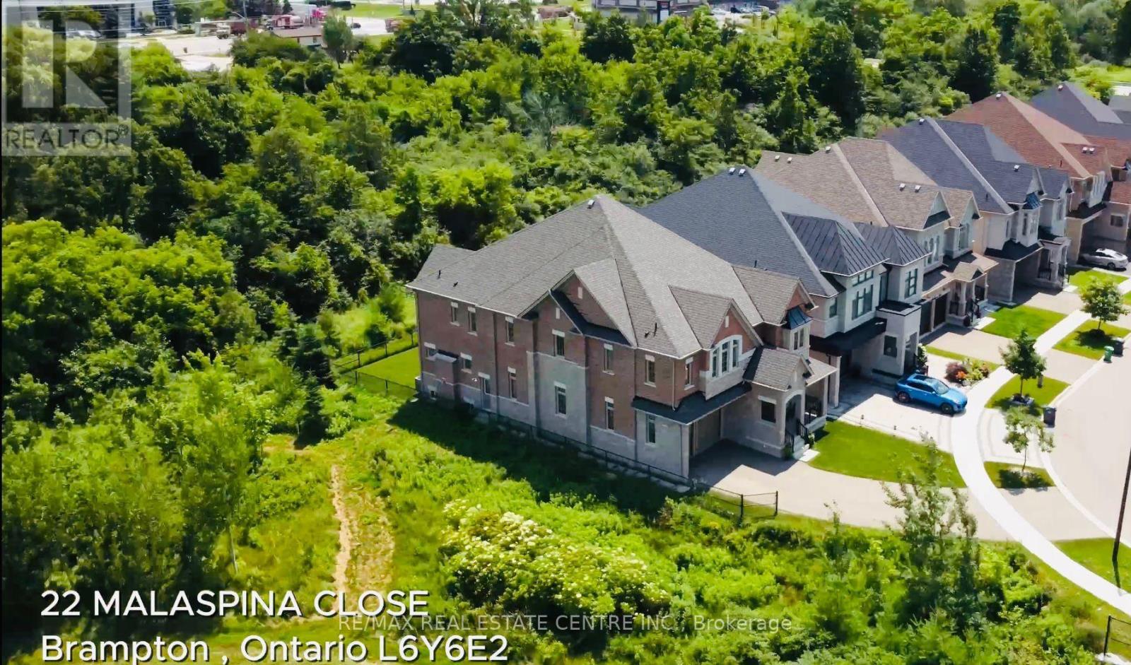
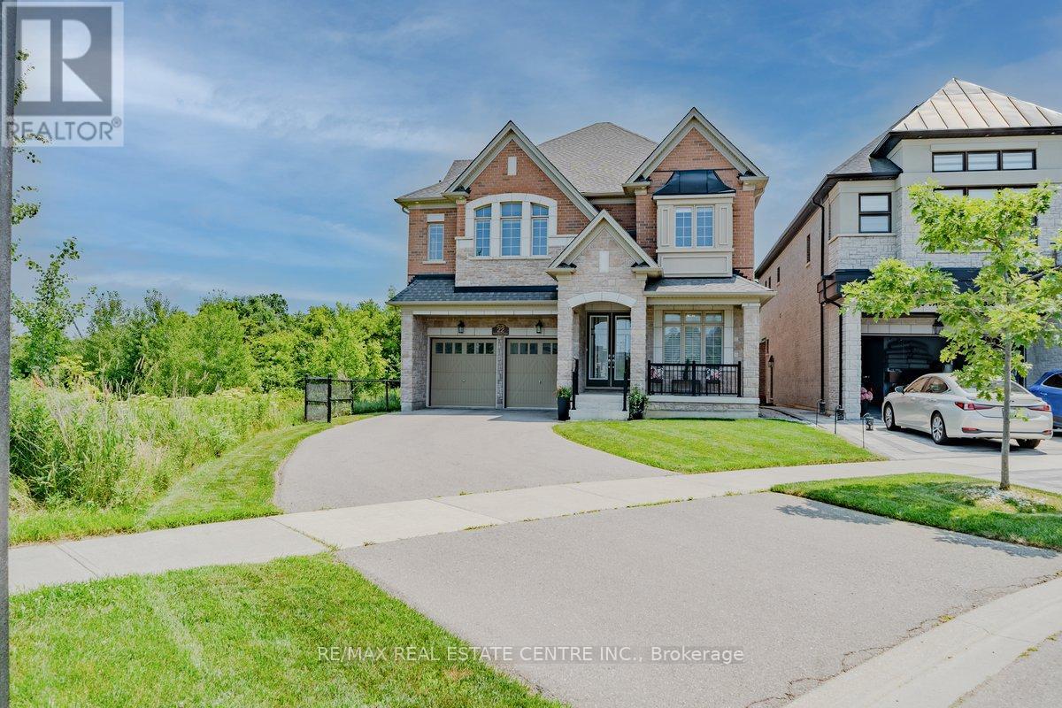
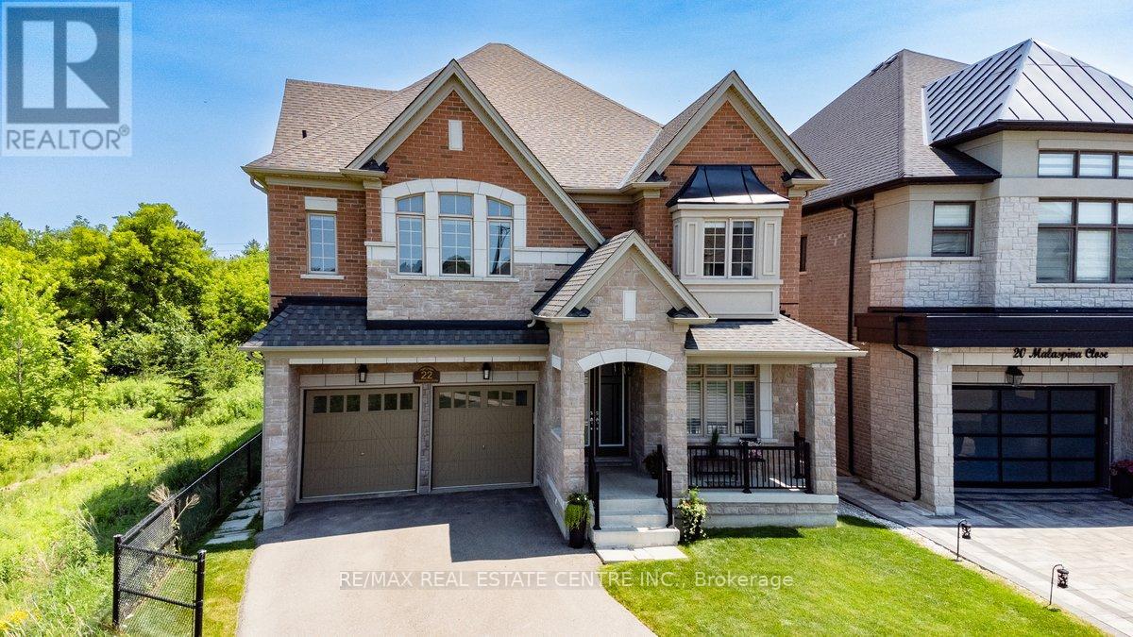
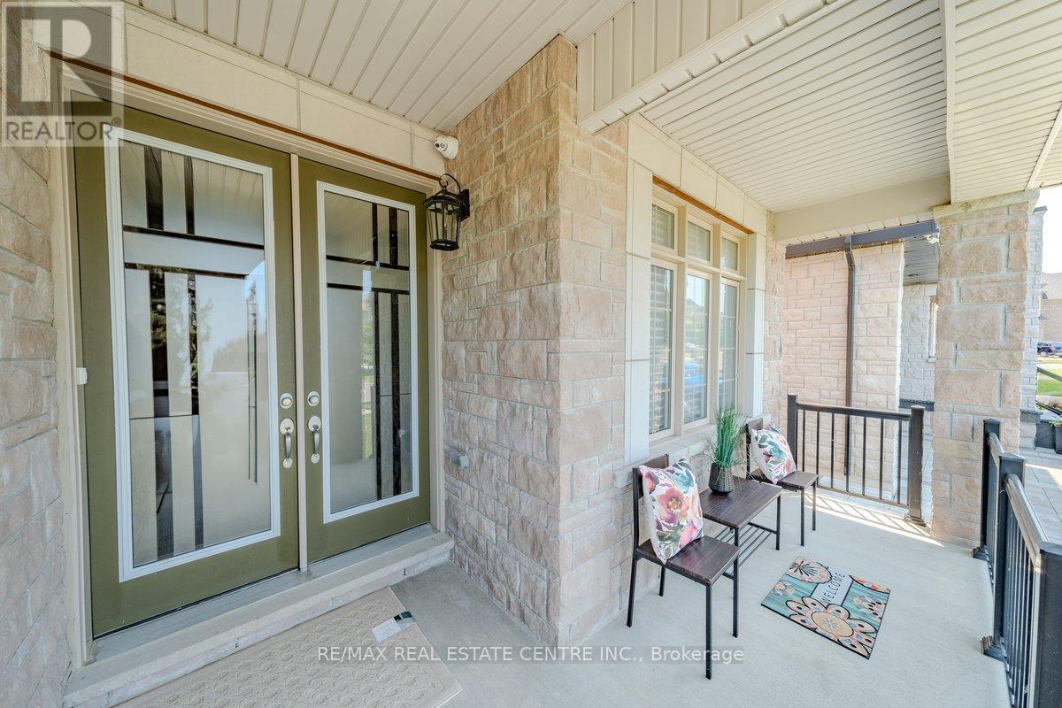
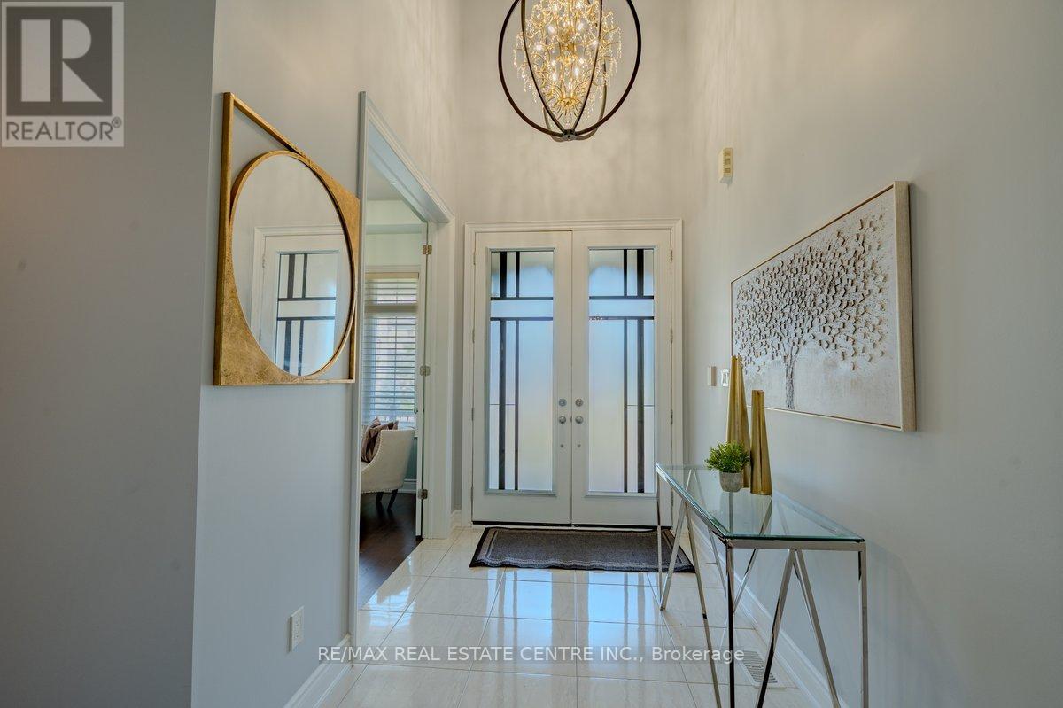
$2,499,000
22 MALASPINA CLOSE N
Brampton, Ontario, Ontario, L6Y6E2
MLS® Number: W12275878
Property description
L.U.X.U.R.Y Living | Ravine Lot | 4+1 Beds | 5 Baths | 4400 Sq Ft | 3 Basement Entrances | 9-Car Parking| Tandem 3 Car Garage Welcome to this stunning, C.U.S.T.O.M-S.T.Y.L.E- executive home offering luxury, space, and rare upgrades throughout all set on an incredible R.A.V.I.N.E lot with P.O.N.D views. offering breathtaking, uninterrupted views of nature from every room. APPROX 4400 sq ft above ground with a thoughtfully designed, open-concept layout and premium finishes at every turn: Elegant formal living & dining rooms Large main floor office Inviting family room Gourmet kitchen with eat-in breakfast area 4 spacious bedrooms, including a luxurious primary retreat with spa-like ensuite 5 beautifully finished bathrooms Soaring 10-ft ceilings on the main floor, with 9-ft ceilings on the second floor and basement enhancing the open, airy feel throughout High-end light fixtures and finishes add a custom-home touch Hardwood flooring throughout 3 entrances to the basement: Perfect for future rental suite or multi-generational living. Nestled on a quiet, upscale street in one of Bramptons most prestigious neighbourhoods, close to top-rated schools, parks, and everyday amenities.This home truly feels custom-built, offering exceptional quality, location, and lifestyle.
Building information
Type
*****
Age
*****
Amenities
*****
Appliances
*****
Basement Features
*****
Basement Type
*****
Construction Style Attachment
*****
Cooling Type
*****
Exterior Finish
*****
Fireplace Present
*****
Fire Protection
*****
Flooring Type
*****
Foundation Type
*****
Half Bath Total
*****
Heating Fuel
*****
Heating Type
*****
Size Interior
*****
Stories Total
*****
Utility Water
*****
Land information
Amenities
*****
Fence Type
*****
Sewer
*****
Size Depth
*****
Size Frontage
*****
Size Irregular
*****
Size Total
*****
Rooms
Ground level
Den
*****
Main level
Mud room
*****
Family room
*****
Eating area
*****
Kitchen
*****
Pantry
*****
Dining room
*****
Living room
*****
Foyer
*****
Second level
Primary Bedroom
*****
Bedroom 4
*****
Bedroom 3
*****
Bedroom 2
*****
Sitting room
*****
Courtesy of RE/MAX REAL ESTATE CENTRE INC.
Book a Showing for this property
Please note that filling out this form you'll be registered and your phone number without the +1 part will be used as a password.
