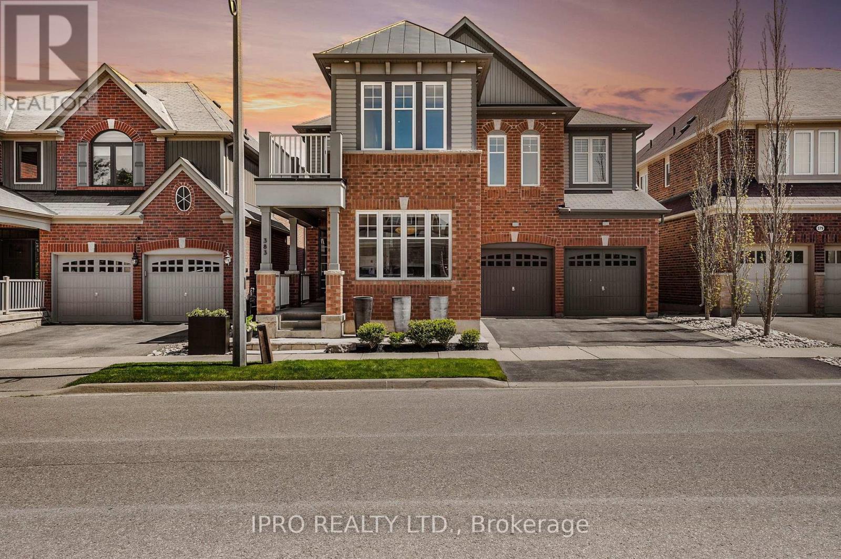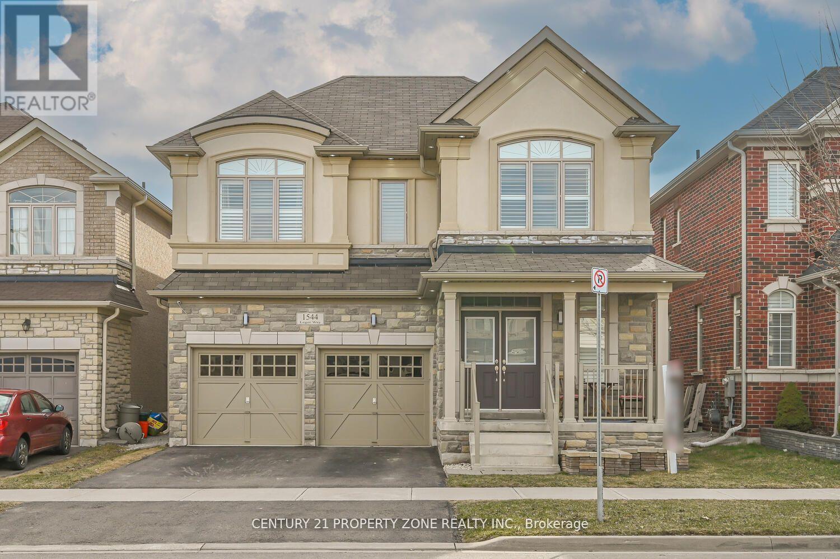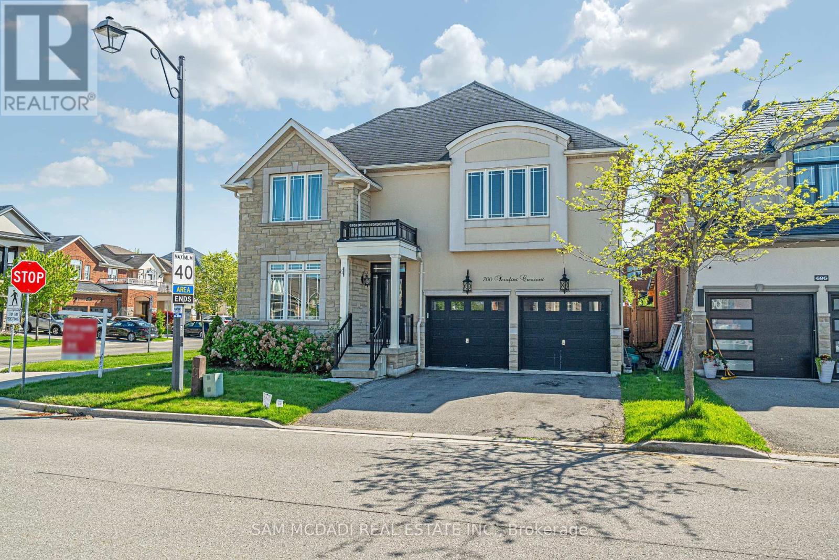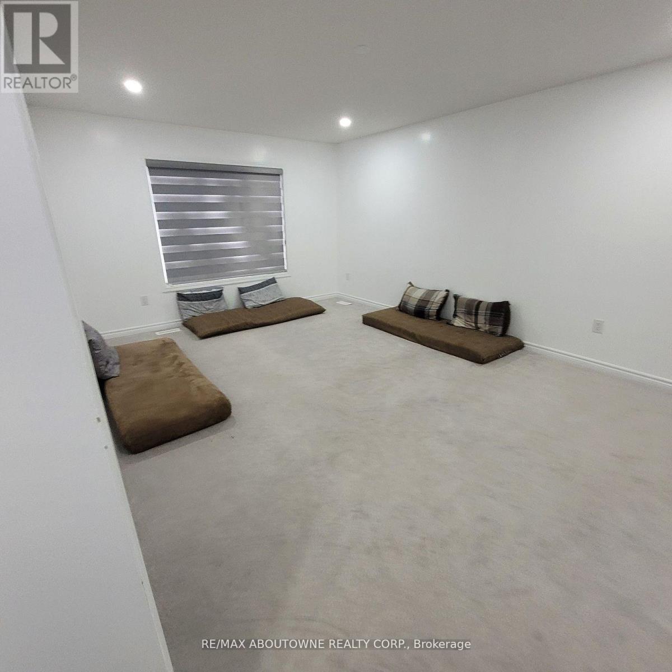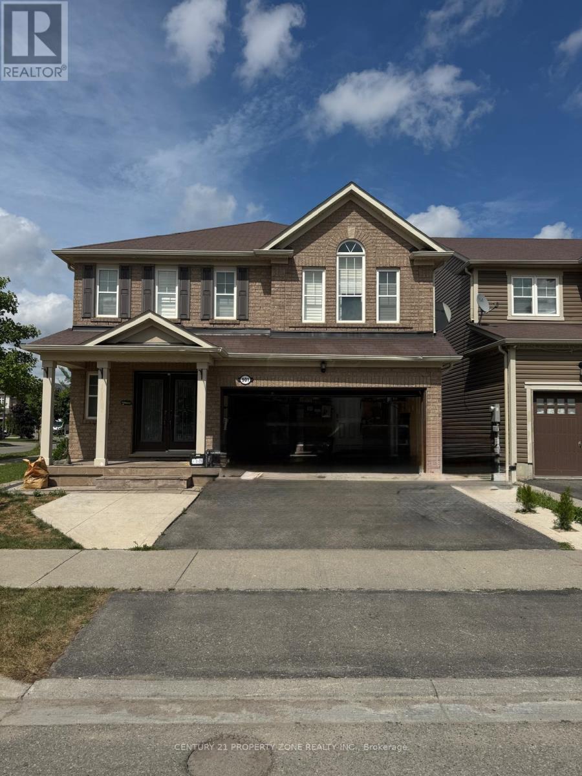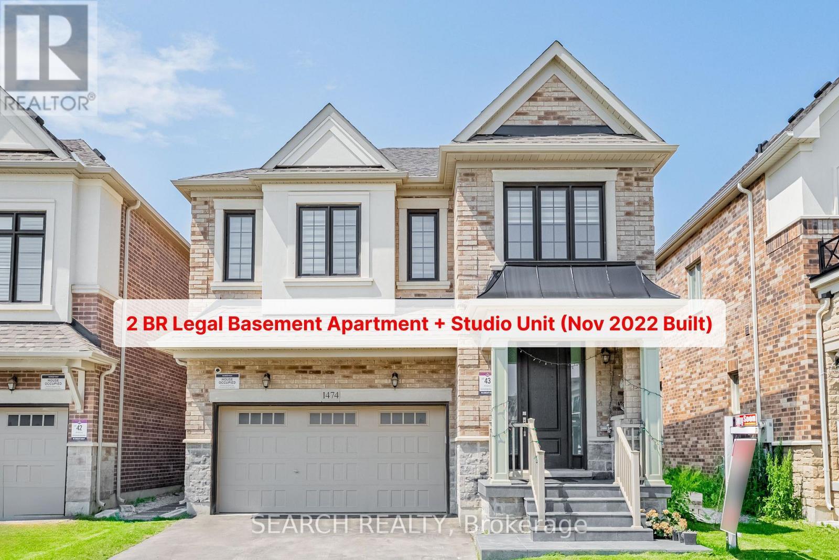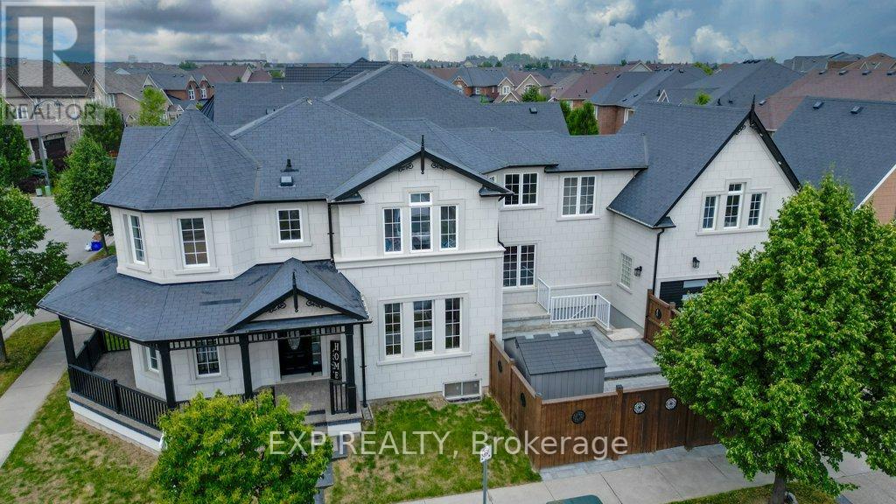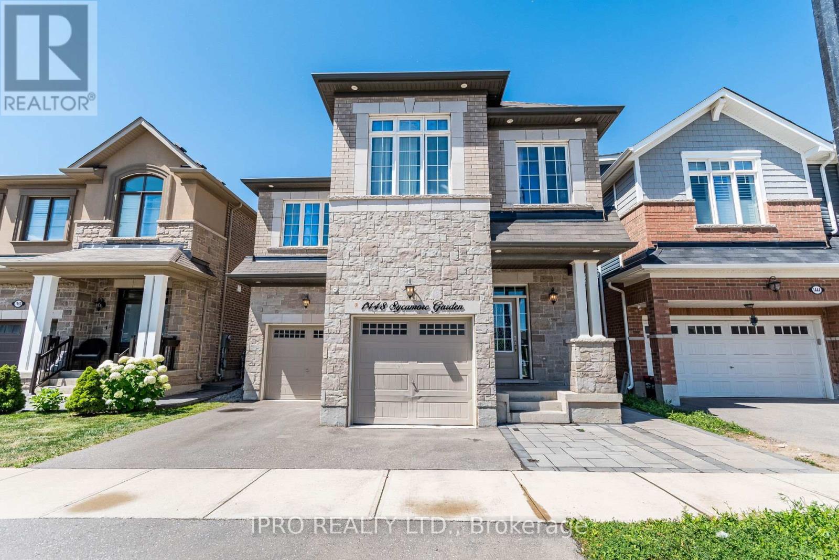Free account required
Unlock the full potential of your property search with a free account! Here's what you'll gain immediate access to:
- Exclusive Access to Every Listing
- Personalized Search Experience
- Favorite Properties at Your Fingertips
- Stay Ahead with Email Alerts

$1,589,000
546 KENNEDY CIRCLE W
Milton, Ontario, Ontario, L9E1P9
MLS® Number: W12277038
Property description
Welcome to one of Miltons most desirable family neighbourhoods. Ideally located, this stunning4-bedroom, 3.5-bathroom on the main. 2-bedroom, 1.5 bathroom in the basement. Inside, you'll find approximately 2600 sq. ft. of refined living space, plus a professionally finished basement. Highlights include a Main floor with 10-foot ceilings and 2nd floor with 9-foot ceilings, giving an elegant look to the house. The main level with hardwood floor, an open concept design, lots of spotlights Master bedroom with two customized his/her walk-in closet organizers. Kitchen with quartz countertop, and high-end built-in KitchenAid appliances. Brand-new basement - Separate entrance with 2 bedrooms, a living room, a kitchen, a 3-piece bathroom, and a powder room. Lots of pot lights in the basement. The basement features a separate laundry facility for tenants' use. Large windows throughout the basement. Rented for $2000 a month. Seller/ Broker does not warrant the retrofit of the basement apartment. Inside Outside, pot lights (full home curtains) to the buyer, External Camera system to the buyer.
Building information
Type
*****
Age
*****
Amenities
*****
Appliances
*****
Basement Development
*****
Basement Features
*****
Basement Type
*****
Construction Style Attachment
*****
Cooling Type
*****
Exterior Finish
*****
Fireplace Present
*****
FireplaceTotal
*****
Flooring Type
*****
Foundation Type
*****
Half Bath Total
*****
Heating Fuel
*****
Heating Type
*****
Size Interior
*****
Stories Total
*****
Utility Water
*****
Land information
Amenities
*****
Sewer
*****
Size Depth
*****
Size Frontage
*****
Size Irregular
*****
Size Total
*****
Surface Water
*****
Rooms
Main level
Mud room
*****
Eating area
*****
Kitchen
*****
Dining room
*****
Great room
*****
Basement
Laundry room
*****
Bedroom 2
*****
Bedroom
*****
Kitchen
*****
Living room
*****
Second level
Laundry room
*****
Bedroom 4
*****
Bedroom 3
*****
Bedroom 2
*****
Primary Bedroom
*****
Courtesy of ROYAL LEPAGE IGNITE REALTY
Book a Showing for this property
Please note that filling out this form you'll be registered and your phone number without the +1 part will be used as a password.
