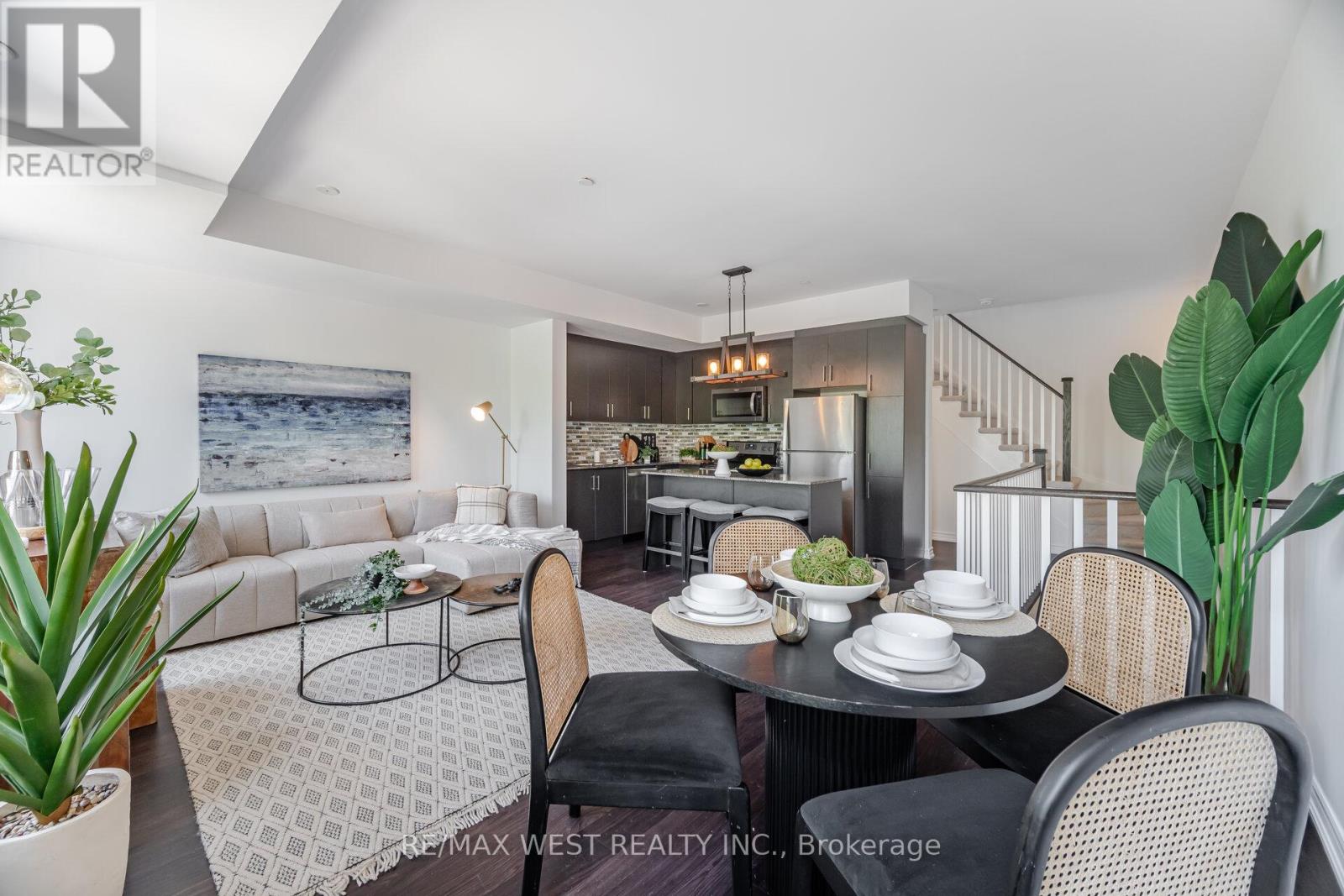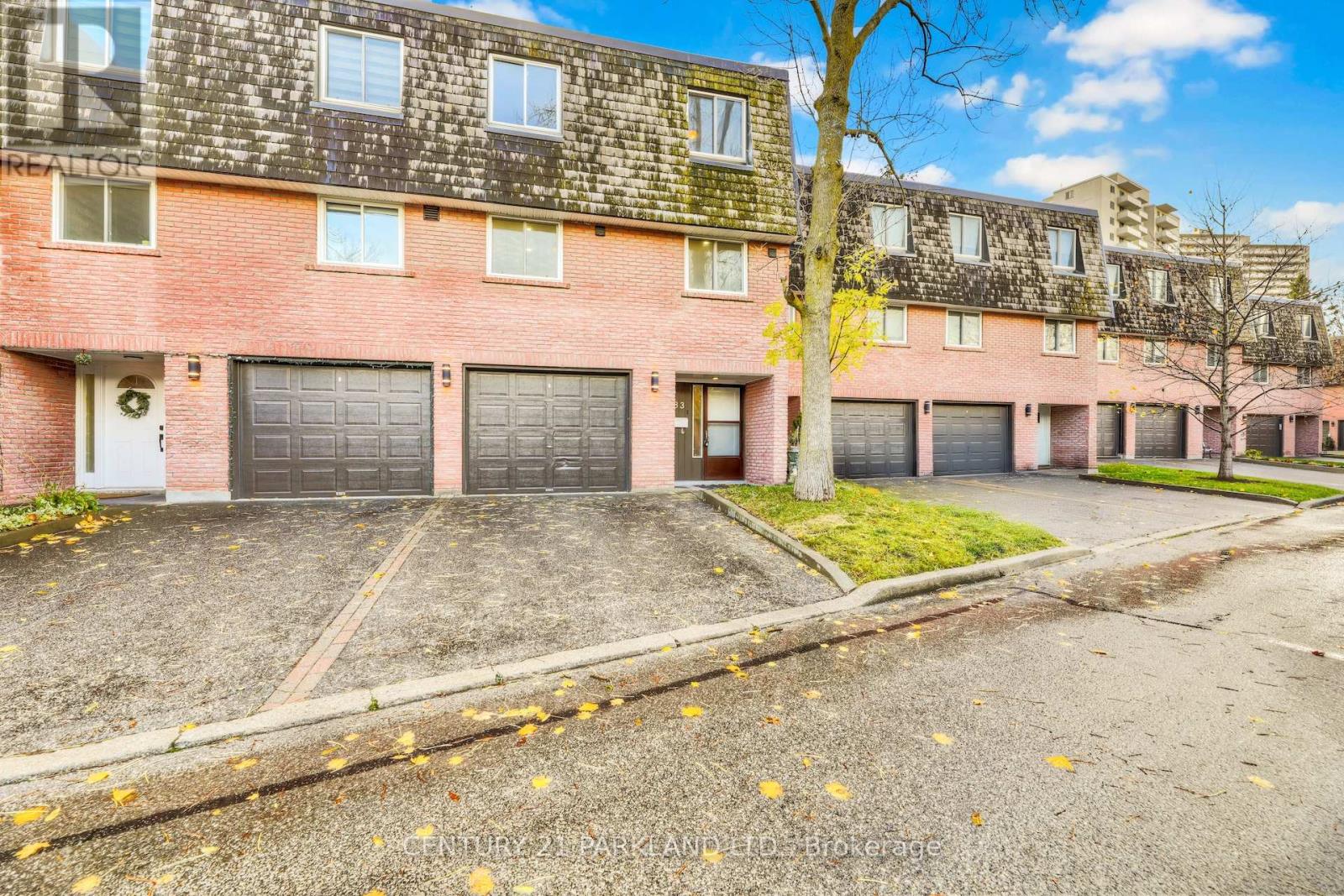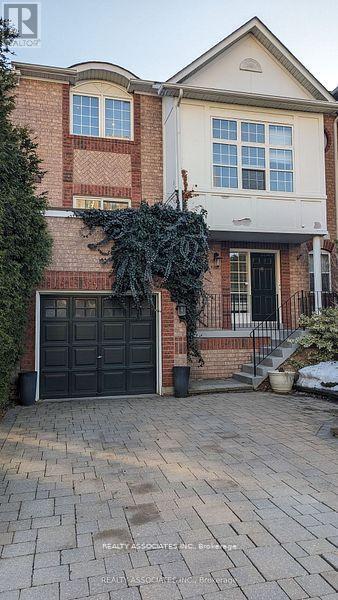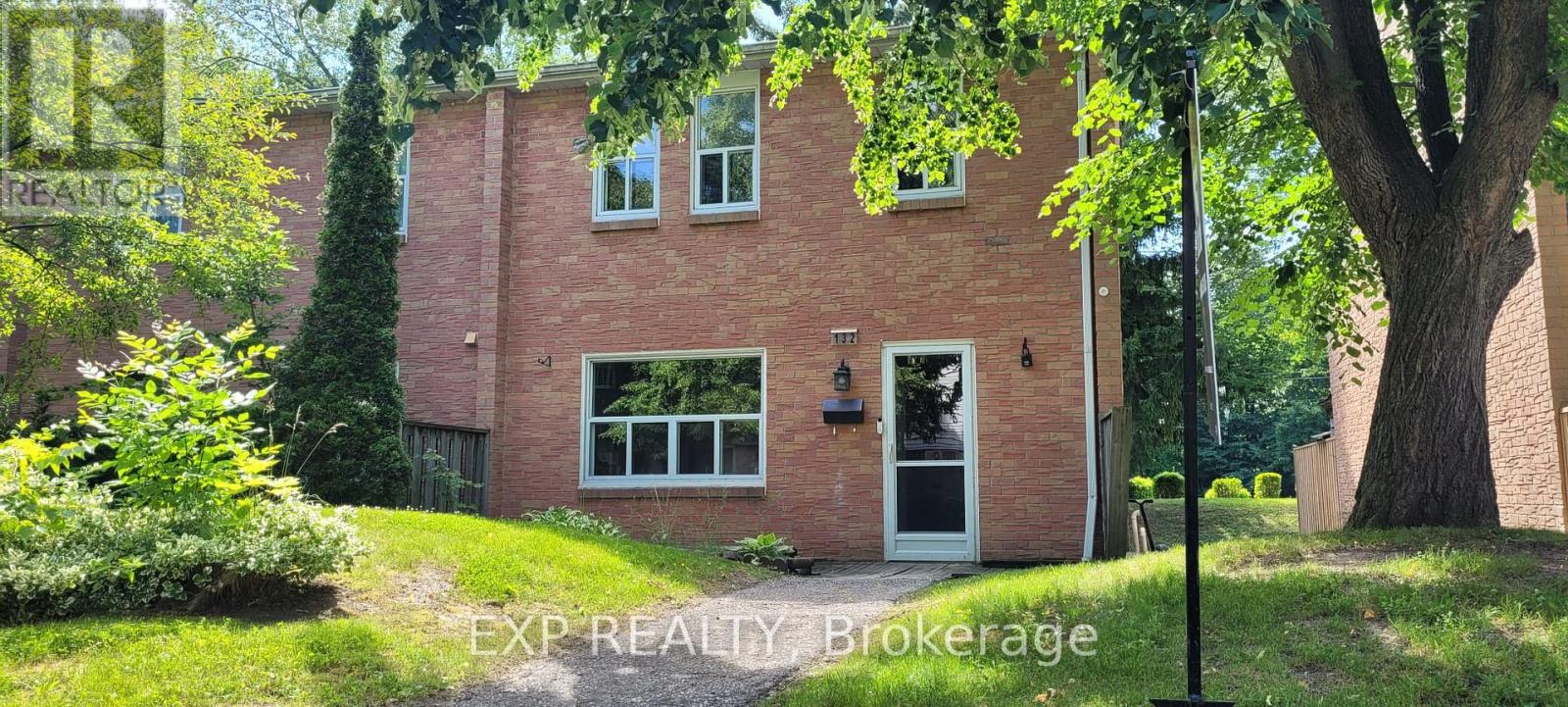Free account required
Unlock the full potential of your property search with a free account! Here's what you'll gain immediate access to:
- Exclusive Access to Every Listing
- Personalized Search Experience
- Favorite Properties at Your Fingertips
- Stay Ahead with Email Alerts
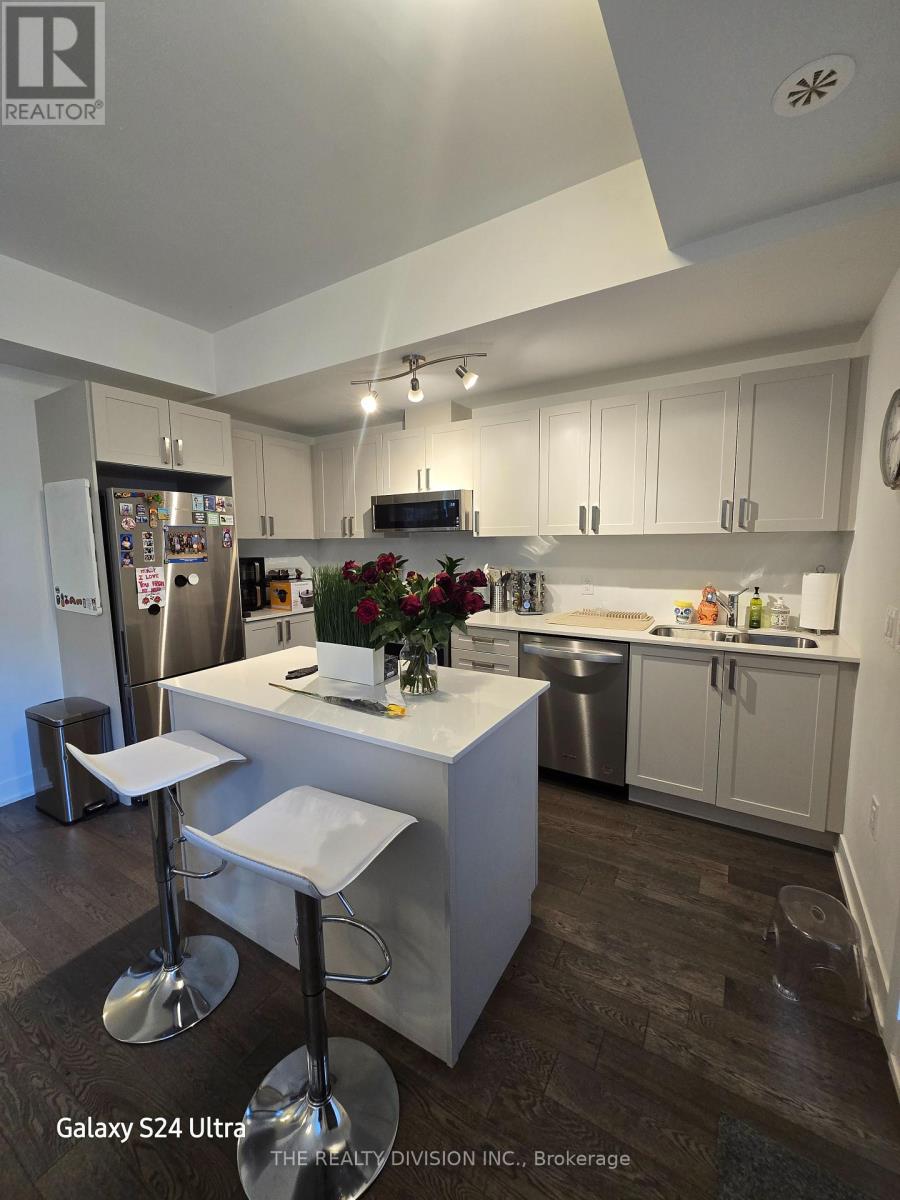

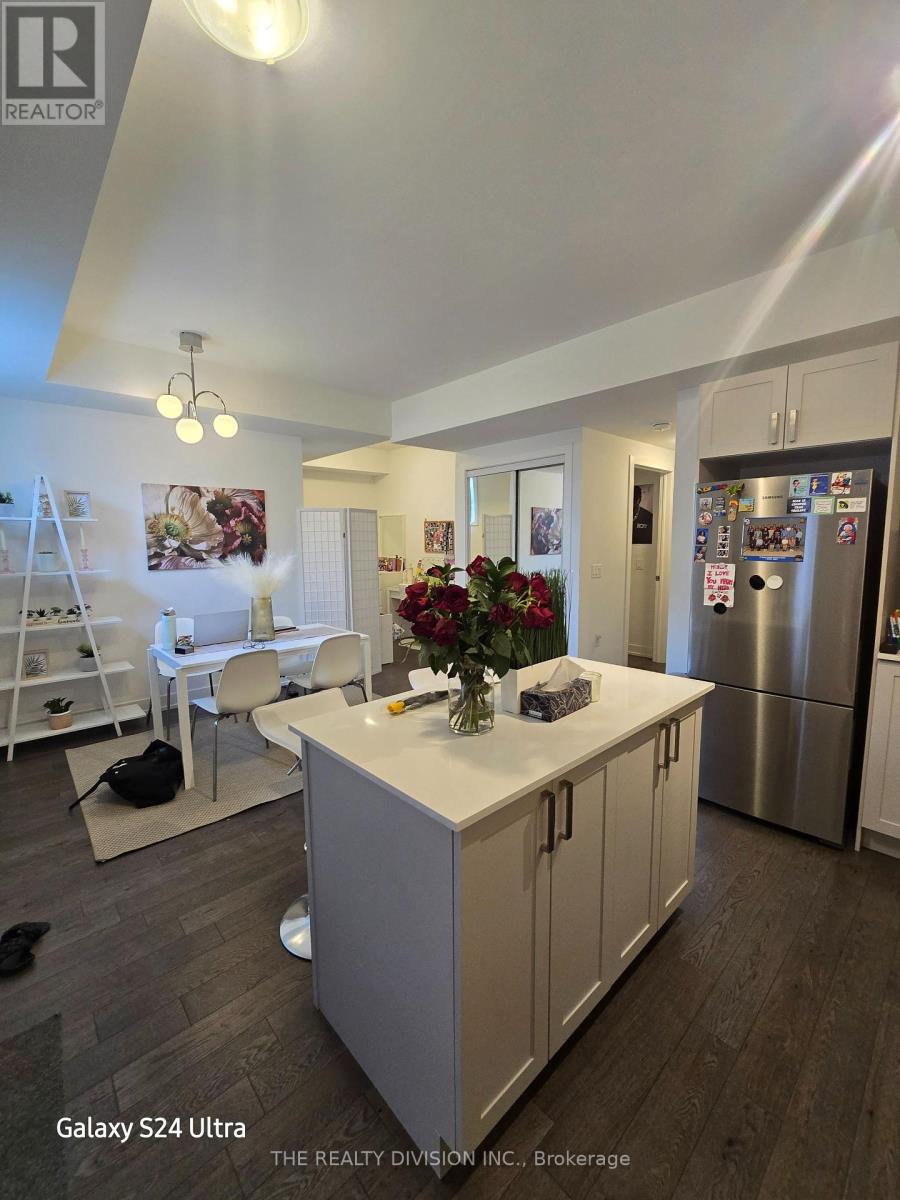

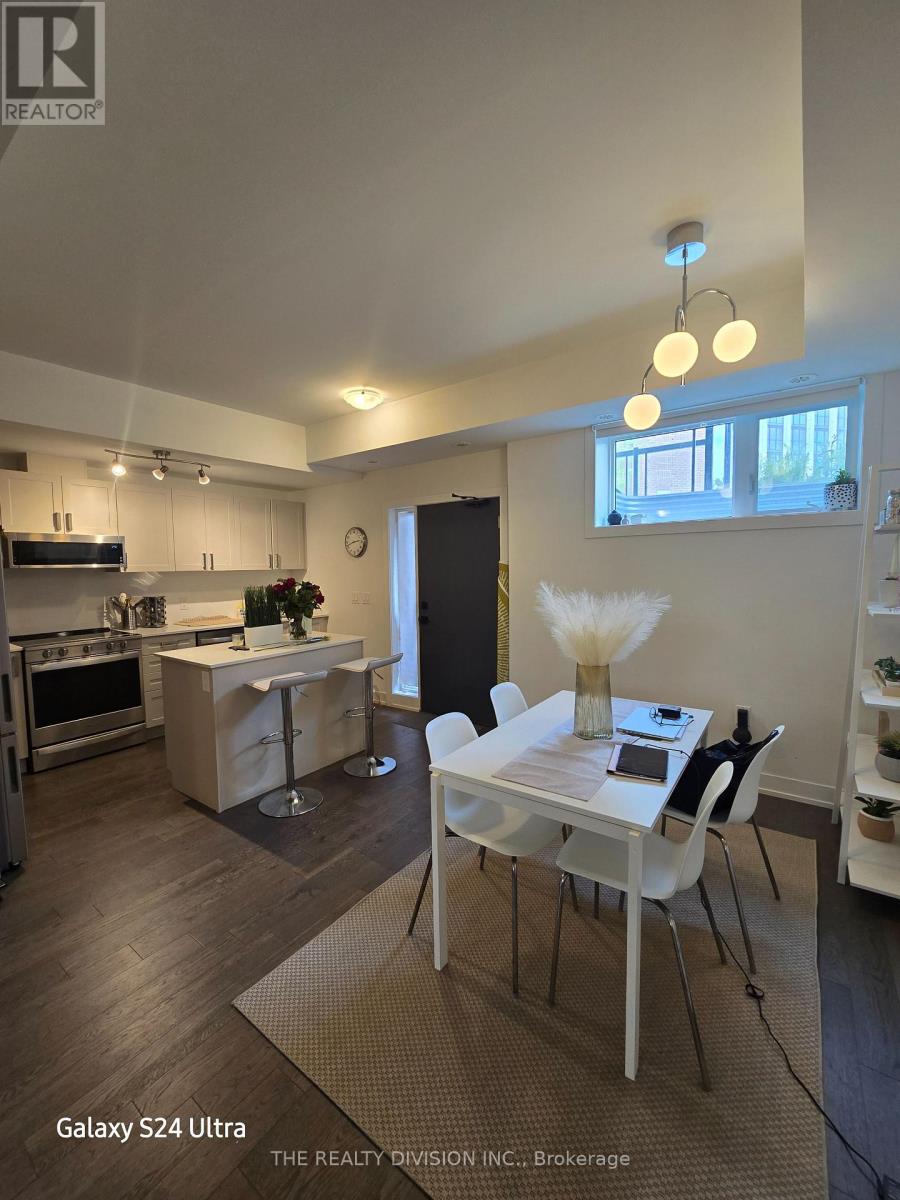
$899,999
124 - 1070 DOUGLAS MCCURDY COMMON
Mississauga, Ontario, Ontario, L5G0C6
MLS® Number: W12278617
Property description
Experience unrivaled luxury in this 2-bedroom+Den, 2-bathroom corner unit townhome at 124-1070 Douglas McCurdy Common in the highly coveted Lakeview/Port Credit neighborhood. Spanning over 1,250 sq. ft., this meticulously designed residence boasts engineered hardwood flooring, a gourmet kitchen with quartz countertops, upgraded cabinetry, stainless steel appliances, and a convenient center island, plus a private patio for seamless indoor-outdoor living. Enjoy top-tier amenities at The Rise at Stride, including security and concierge services, an exercise room, party room, and outdoor playground, all just a five-minute stroll from Lake Ontario and within walking distance of essential amenities and the Port Credit GO Transit station for an easy commute to downtown Toronto. This unit also comes with a premium parking spot and access to visitor parking, offering an unparalleled opportunity to own a sophisticated, modern condo townhome in one of Mississauga's most sought-after communities.
Building information
Type
*****
Age
*****
Appliances
*****
Cooling Type
*****
Exterior Finish
*****
Heating Fuel
*****
Heating Type
*****
Size Interior
*****
Land information
Rooms
Ground level
Kitchen
*****
Den
*****
Bedroom 2
*****
Main level
Living room
*****
Primary Bedroom
*****
Ground level
Kitchen
*****
Den
*****
Bedroom 2
*****
Main level
Living room
*****
Primary Bedroom
*****
Courtesy of THE REALTY DIVISION INC.
Book a Showing for this property
Please note that filling out this form you'll be registered and your phone number without the +1 part will be used as a password.


