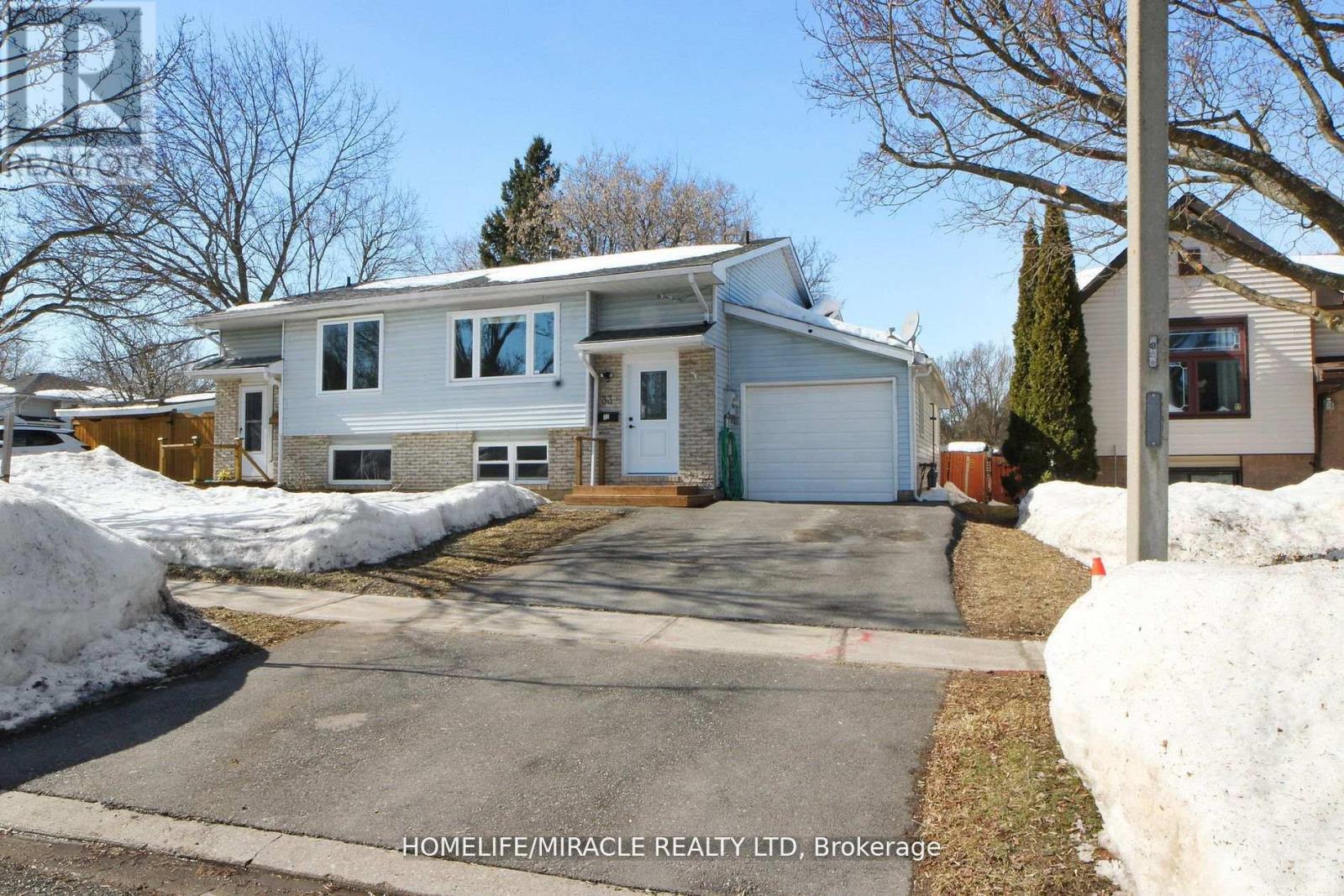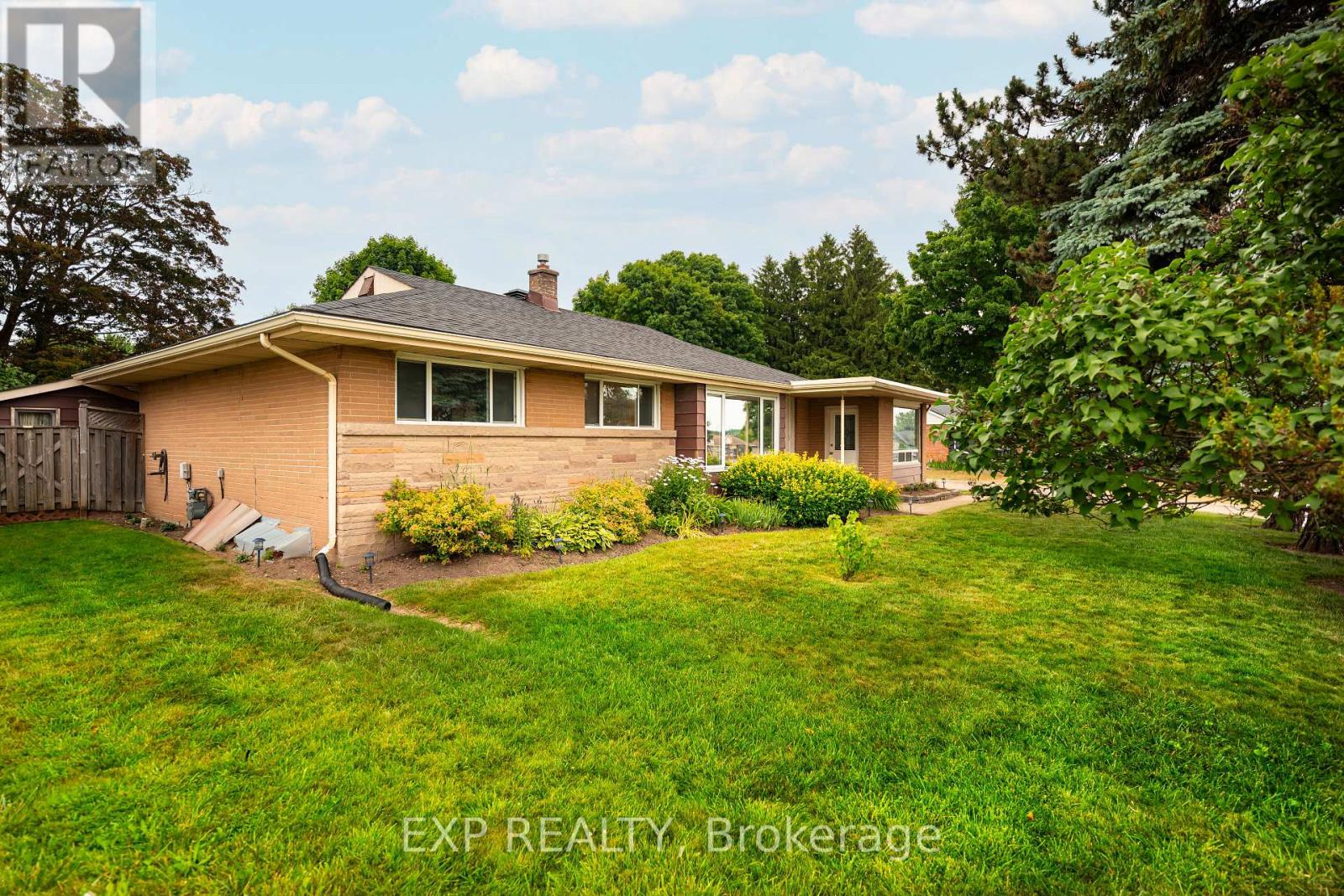Free account required
Unlock the full potential of your property search with a free account! Here's what you'll gain immediate access to:
- Exclusive Access to Every Listing
- Personalized Search Experience
- Favorite Properties at Your Fingertips
- Stay Ahead with Email Alerts





$625,000
162 BURBANK CRESCENT
Orangeville, Ontario, Ontario, L9W3H8
MLS® Number: W12278769
Property description
Great Opportunity in Orangeville! This 3-bedroom raised-bungalow offers excellent potential for first-time buyers, renovators, or investors. The main floor features a functional layout with a spacious eat-in kitchen, maple cabinetry and a bright breakfast area. The combined living and dining room provides a welcoming space with great flow. You'll find a spacious primary bedroom and two additional bedrooms on the main level, along with a full 4-piece bathroom. The basement is partially finished with a large rec room, pot lights and a 3-piece bath - offering strong potential to add a fourth bedroom or create an in-law or income suite. A convenient side entry leads to both the main and lower levels. Recent updates include a new electrical panel (2020) and a new front deck (2024). The fully fenced backyard features a raised patio, deck, and garden shed - ideal for outdoor living. While some features may be older, the home offers a solid structure and layout with lots of room to make it your own. Conveniently located close to schools, parks, hospital, shopping, and all essential amenities - this is a smart opportunity in a well-established neighbourhood.
Building information
Type
*****
Appliances
*****
Architectural Style
*****
Basement Development
*****
Basement Type
*****
Construction Style Attachment
*****
Cooling Type
*****
Exterior Finish
*****
Flooring Type
*****
Foundation Type
*****
Heating Fuel
*****
Heating Type
*****
Size Interior
*****
Stories Total
*****
Utility Water
*****
Land information
Amenities
*****
Fence Type
*****
Sewer
*****
Size Depth
*****
Size Frontage
*****
Size Irregular
*****
Size Total
*****
Rooms
Main level
Bedroom 3
*****
Bedroom 2
*****
Primary Bedroom
*****
Kitchen
*****
Dining room
*****
Living room
*****
Basement
Recreational, Games room
*****
Main level
Bedroom 3
*****
Bedroom 2
*****
Primary Bedroom
*****
Kitchen
*****
Dining room
*****
Living room
*****
Basement
Recreational, Games room
*****
Main level
Bedroom 3
*****
Bedroom 2
*****
Primary Bedroom
*****
Kitchen
*****
Dining room
*****
Living room
*****
Basement
Recreational, Games room
*****
Courtesy of Royal Lepage Real Estate Associates
Book a Showing for this property
Please note that filling out this form you'll be registered and your phone number without the +1 part will be used as a password.







