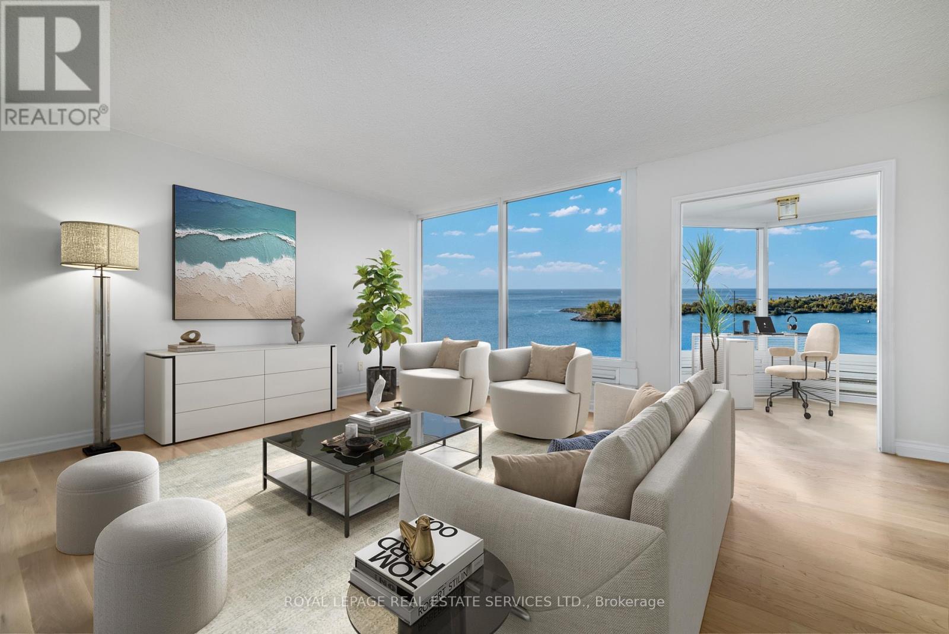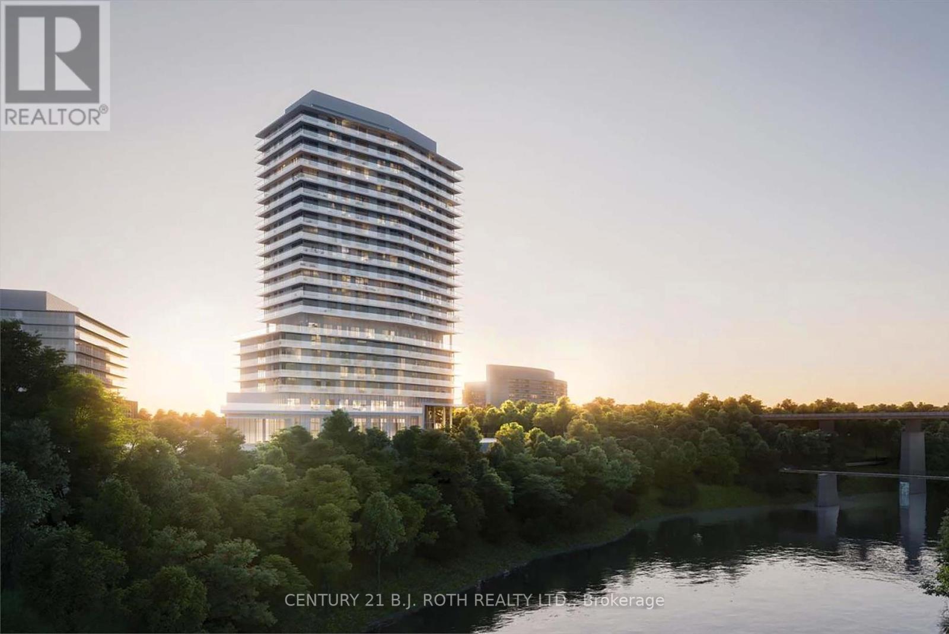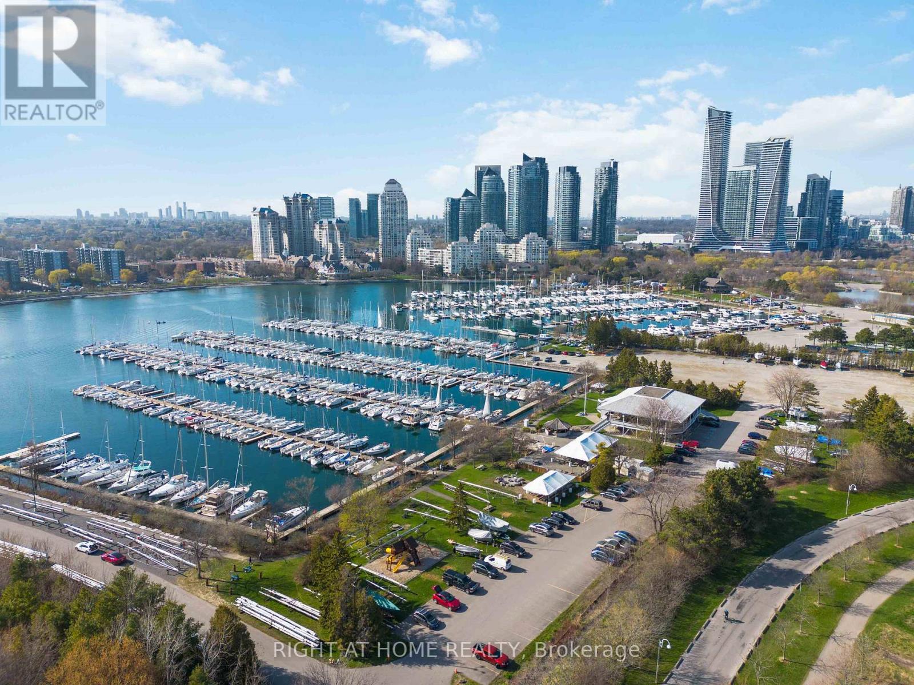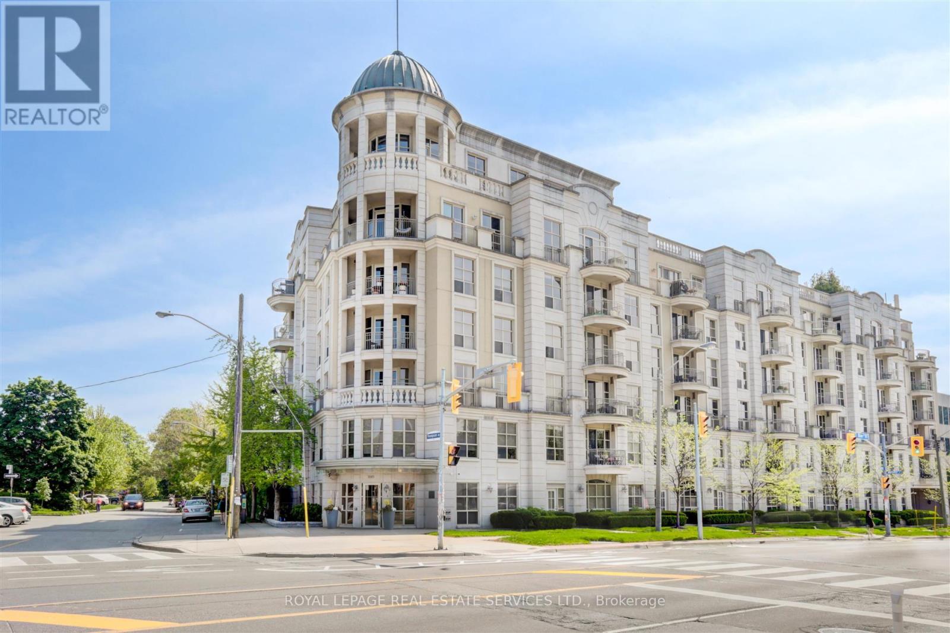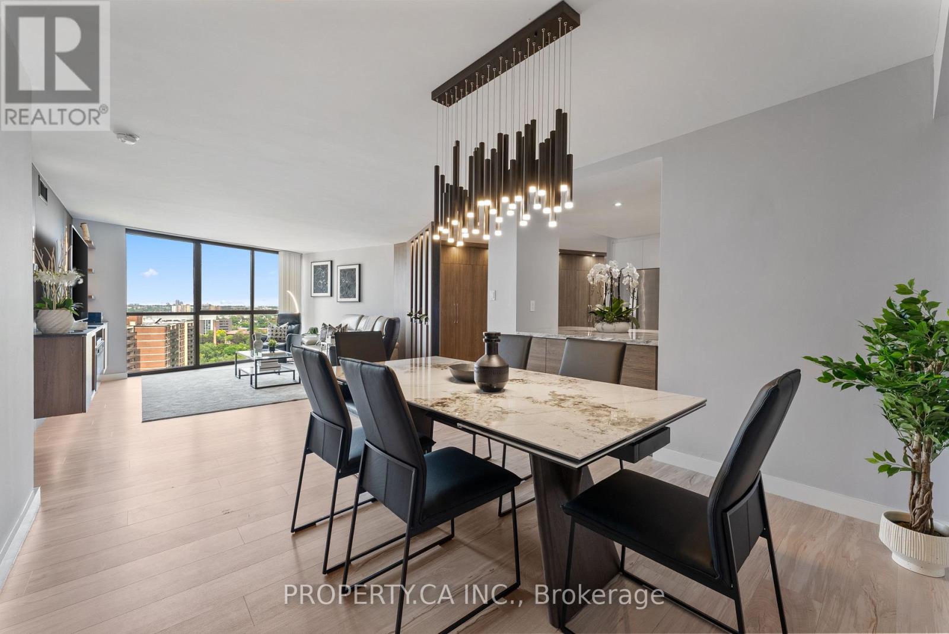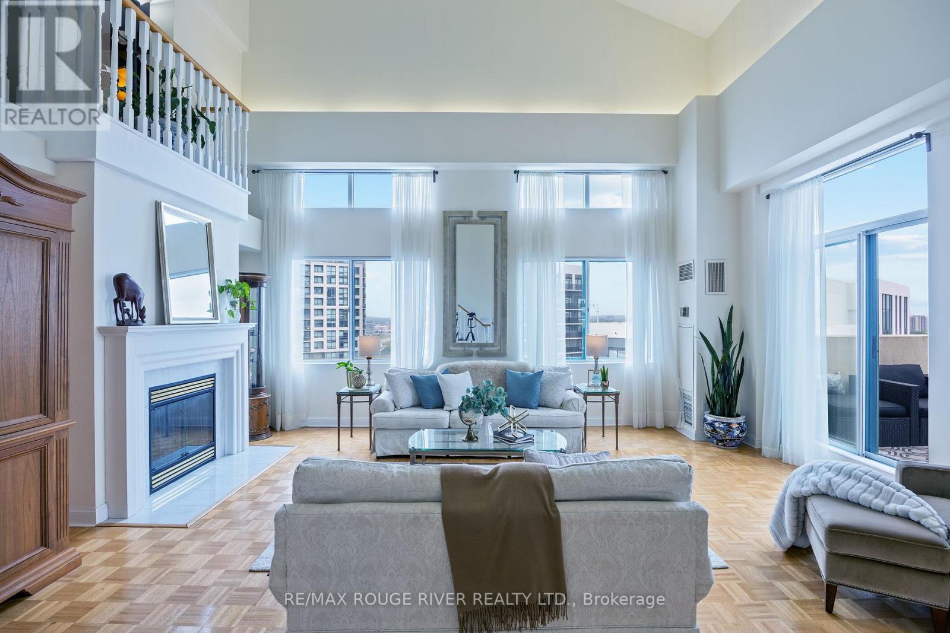Free account required
Unlock the full potential of your property search with a free account! Here's what you'll gain immediate access to:
- Exclusive Access to Every Listing
- Personalized Search Experience
- Favorite Properties at Your Fingertips
- Stay Ahead with Email Alerts
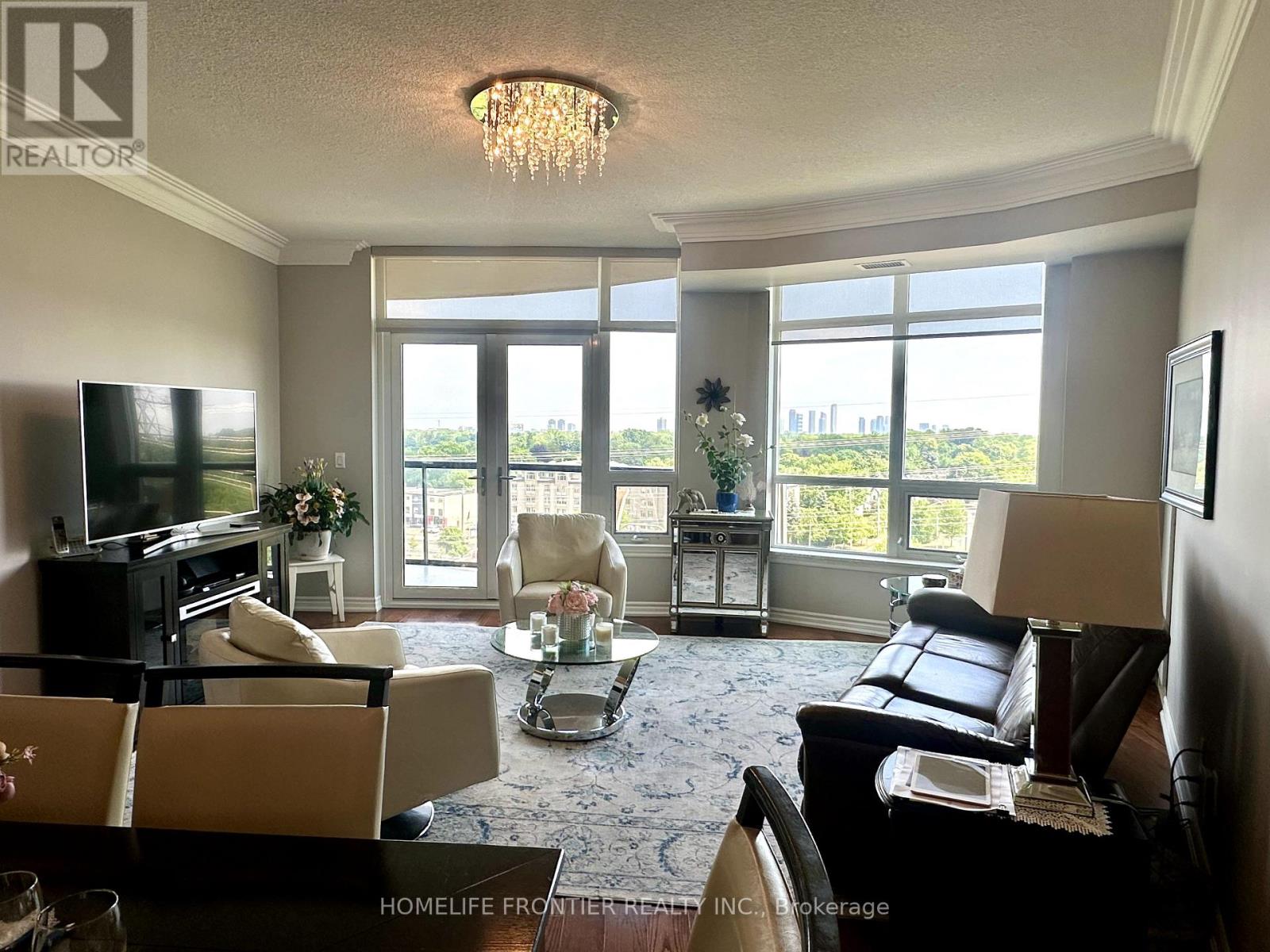

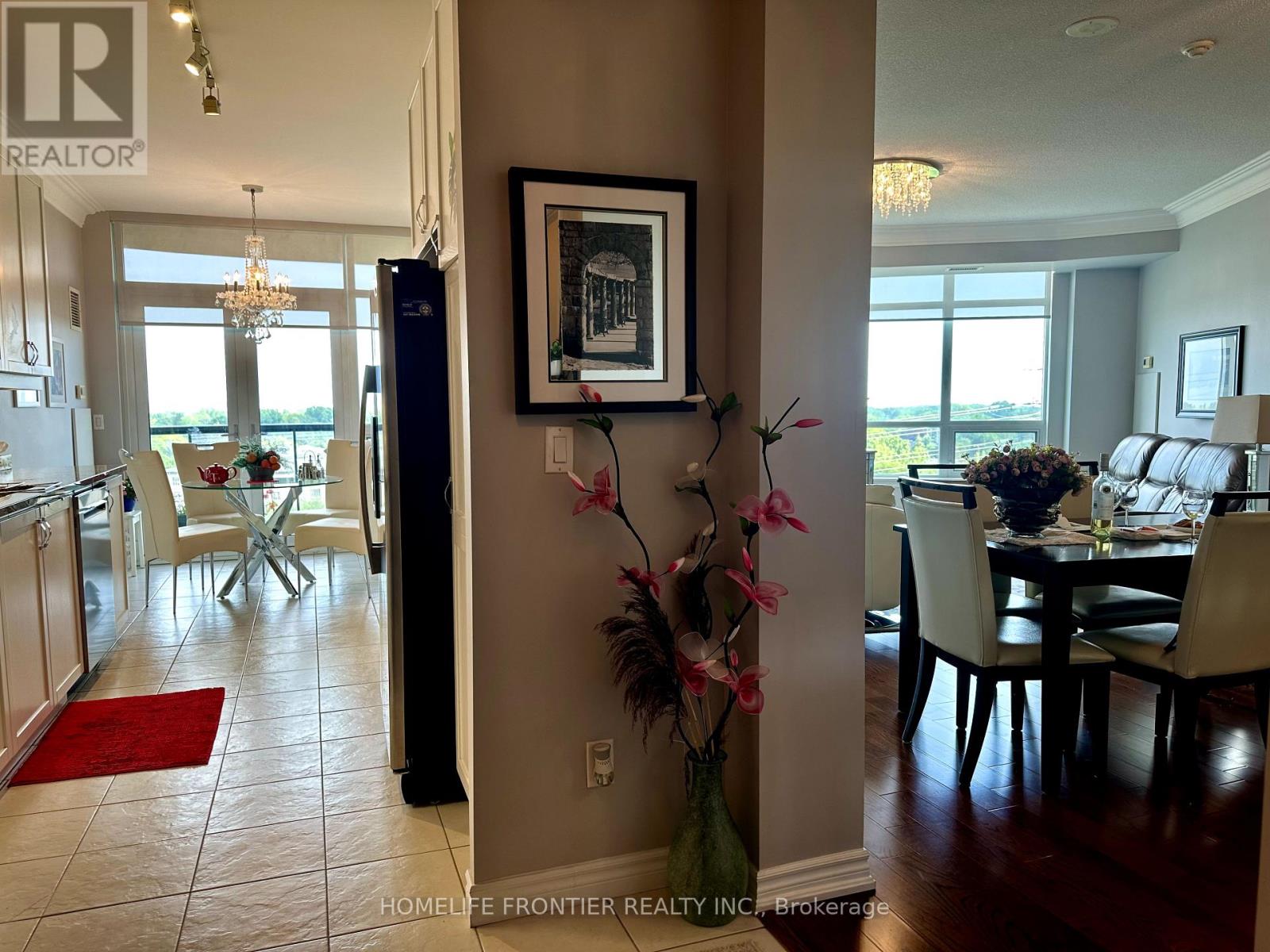


$1,195,000
903 - 1135 ROYAL YORK ROAD
Toronto, Ontario, Ontario, M9A0C3
MLS® Number: W12280585
Property description
Breathtaking panoramic views of the city skyline, CN Tower and Lake Ontario from every room of this stunning 1,571 sq ft unit that includes a 111 sf balcony, in the prestigious Kingsway Village! Beautifully finished with hardwood floors & crown moulding throughout, freshly painted and featuring a custom upgraded eat-in kitchen with stainless steel appliances, granite countertops, ceramic backsplash and 2 walk-outs to a private balcony with gorgeous views. Enjoy resort-style amenities including a 24-hour concierge, indoor pool, fully equipped gym, media room, party/meeting room, games room, guest suites, golf simulator, and billiards room. Steps To Public Transit, Subway, Parks, Shopping And All Amenities. 1 Locker And Tandem Parking For 2 Cars included.
Building information
Type
*****
Amenities
*****
Appliances
*****
Cooling Type
*****
Exterior Finish
*****
Flooring Type
*****
Heating Fuel
*****
Heating Type
*****
Size Interior
*****
Land information
Rooms
Main level
Den
*****
Bedroom 2
*****
Primary Bedroom
*****
Eating area
*****
Kitchen
*****
Dining room
*****
Living room
*****
Den
*****
Bedroom 2
*****
Primary Bedroom
*****
Eating area
*****
Kitchen
*****
Dining room
*****
Living room
*****
Den
*****
Bedroom 2
*****
Primary Bedroom
*****
Eating area
*****
Kitchen
*****
Dining room
*****
Living room
*****
Den
*****
Bedroom 2
*****
Primary Bedroom
*****
Eating area
*****
Kitchen
*****
Dining room
*****
Living room
*****
Courtesy of HOMELIFE FRONTIER REALTY INC.
Book a Showing for this property
Please note that filling out this form you'll be registered and your phone number without the +1 part will be used as a password.
