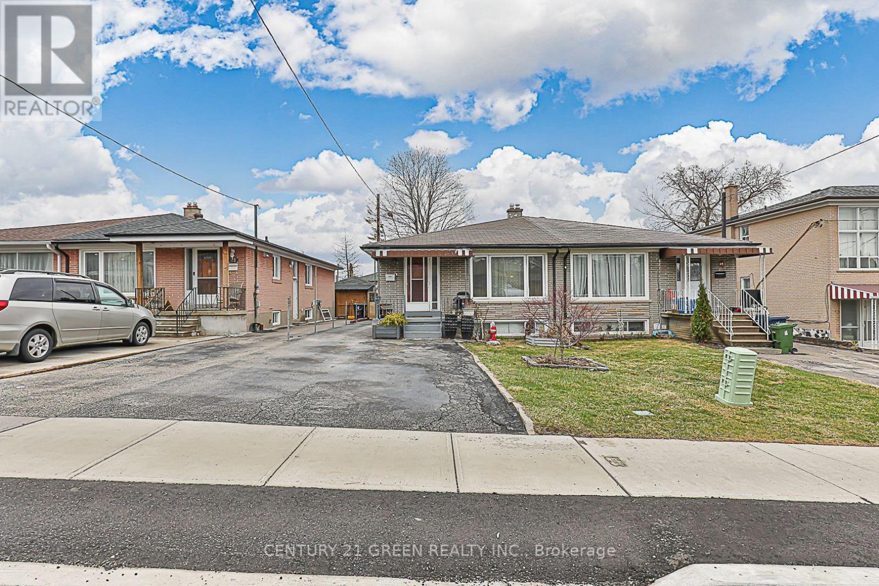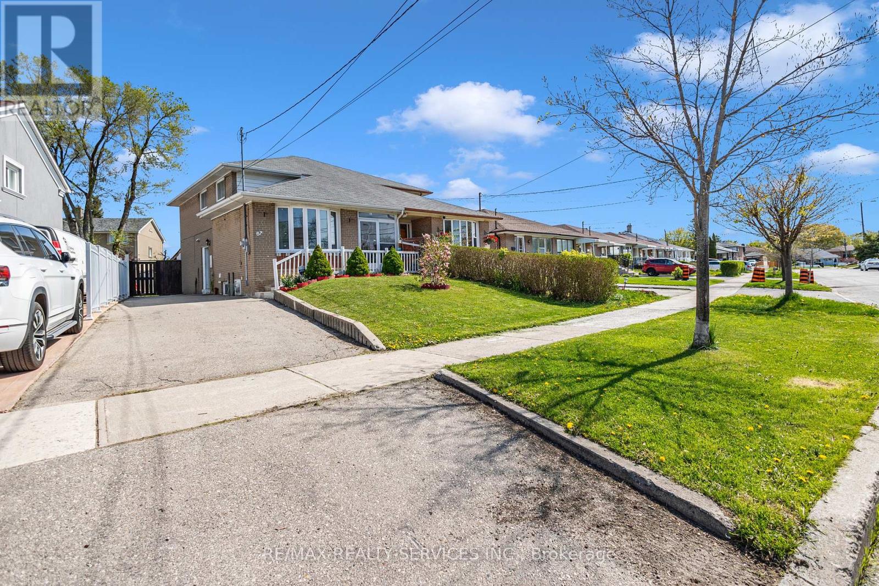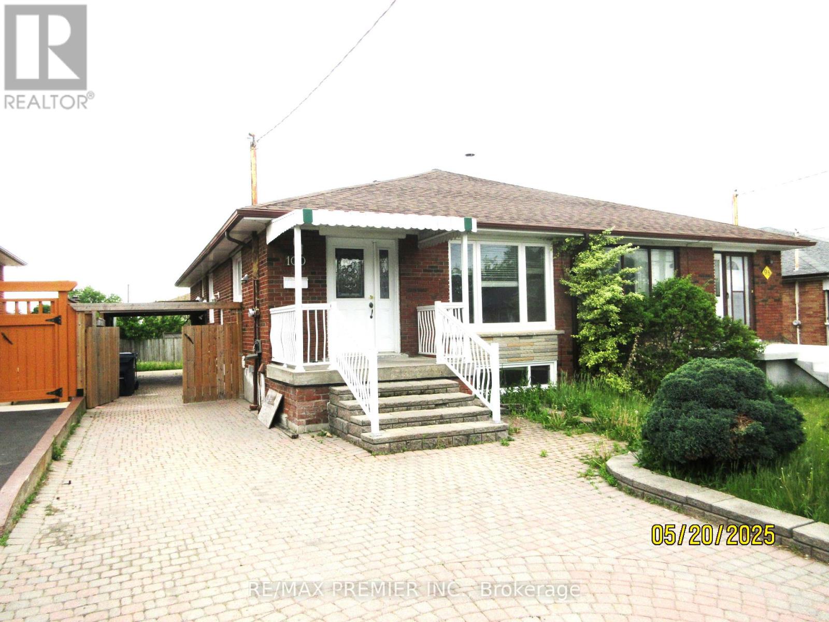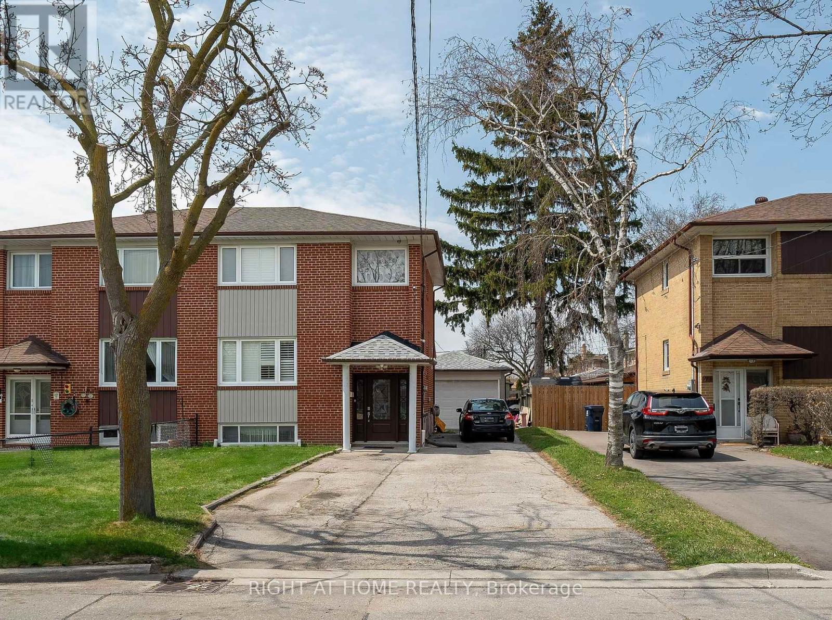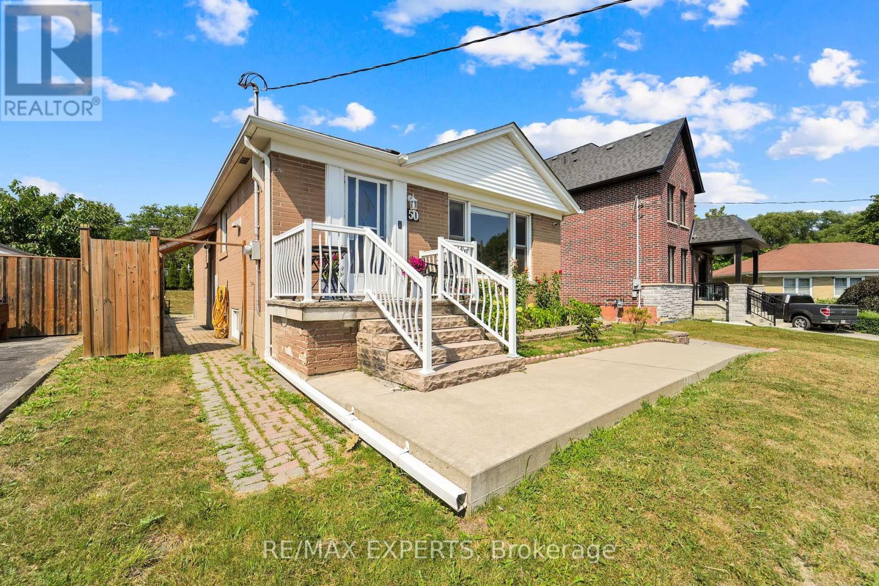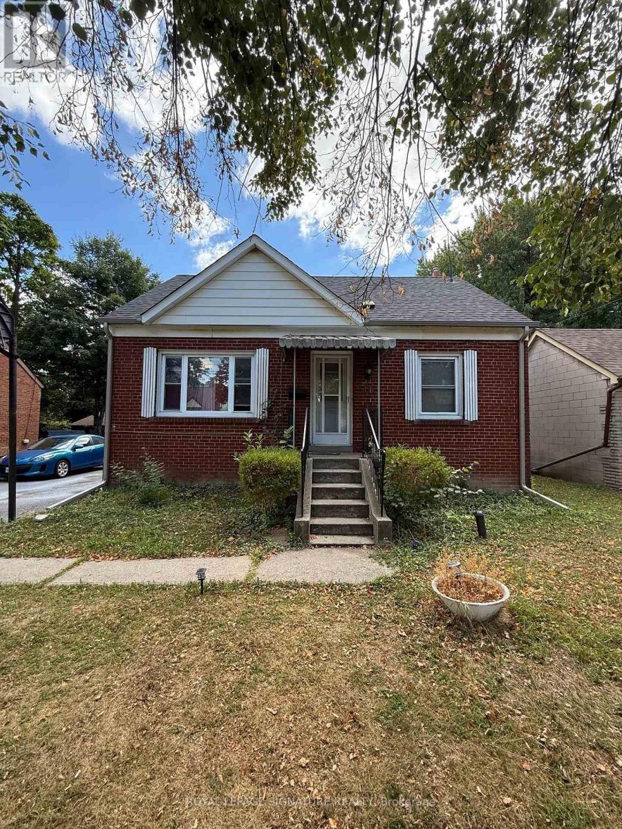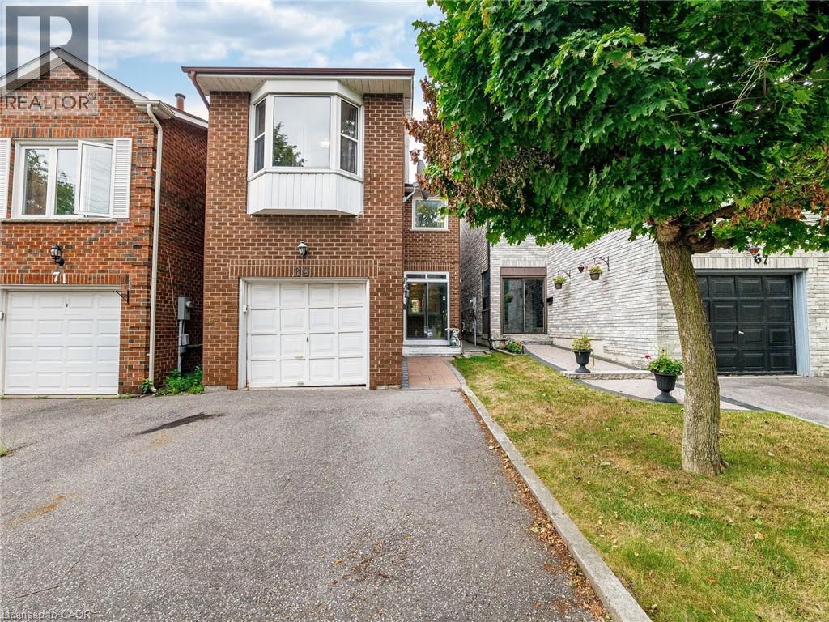Free account required
Unlock the full potential of your property search with a free account! Here's what you'll gain immediate access to:
- Exclusive Access to Every Listing
- Personalized Search Experience
- Favorite Properties at Your Fingertips
- Stay Ahead with Email Alerts
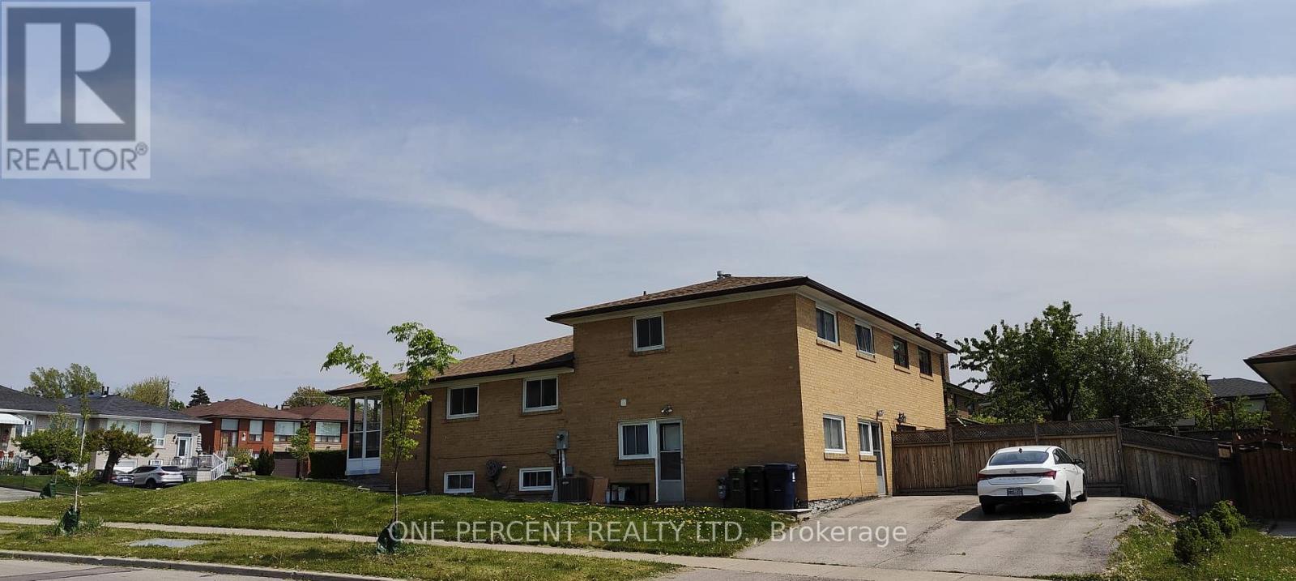
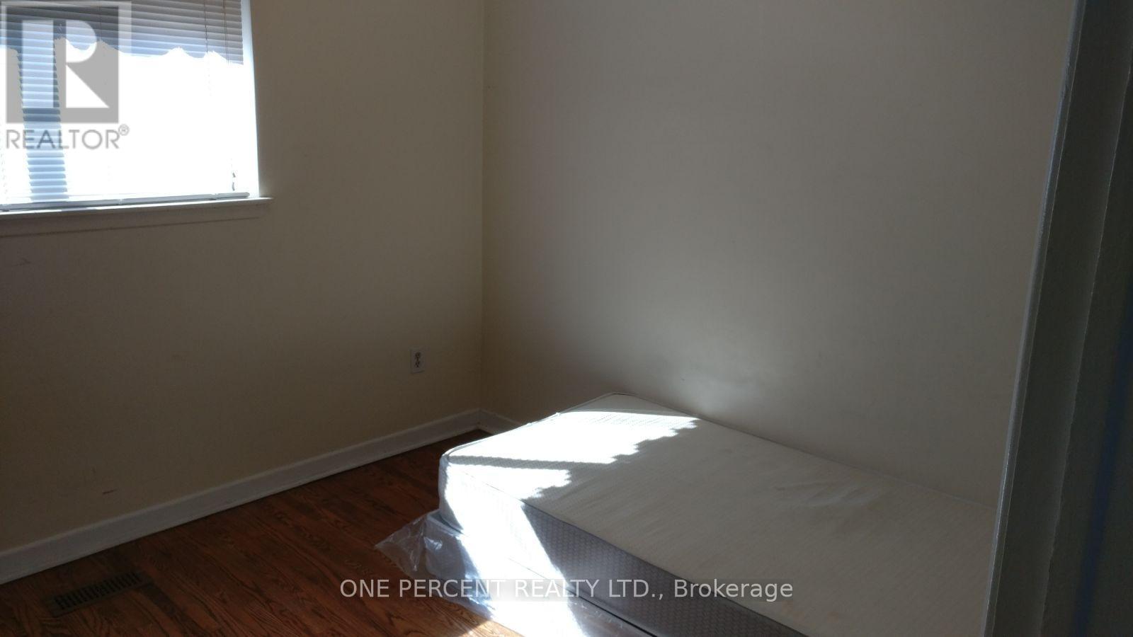
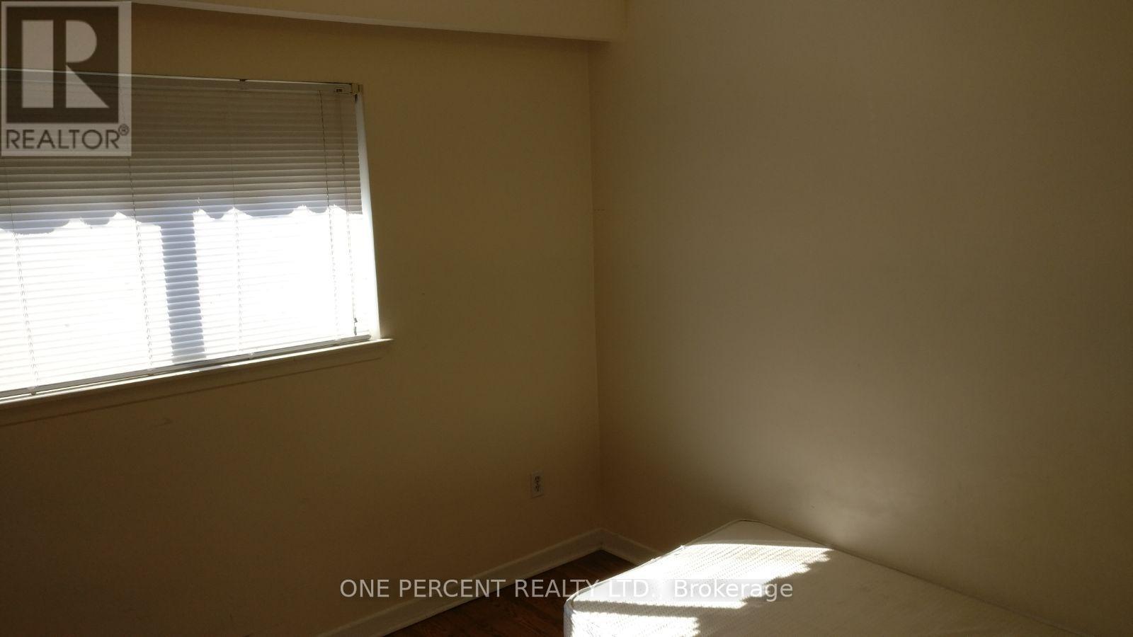
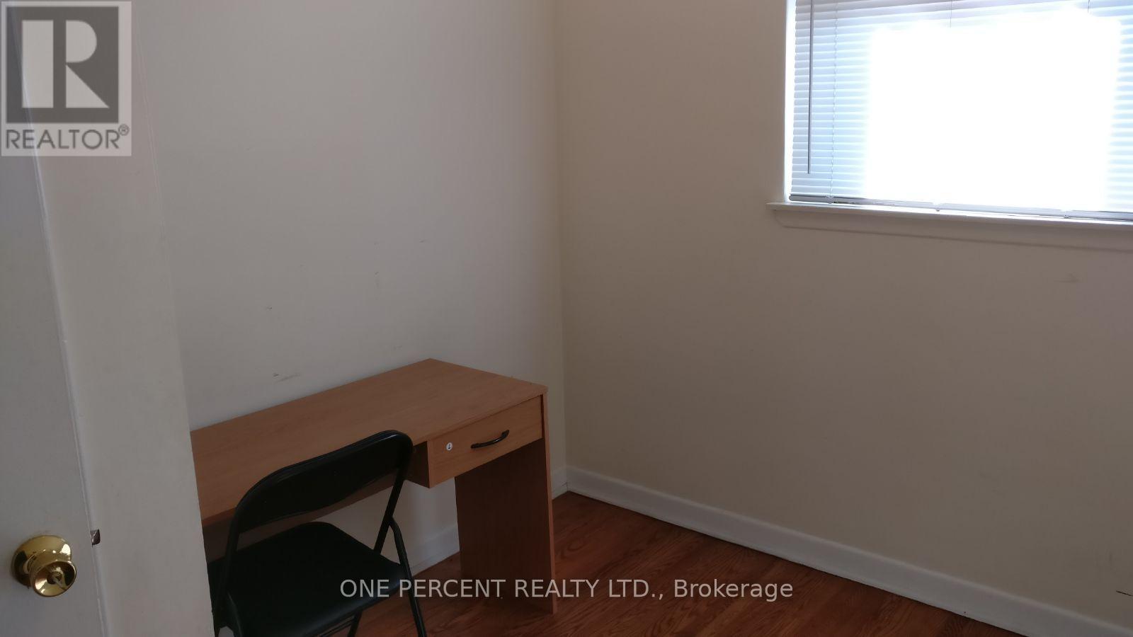
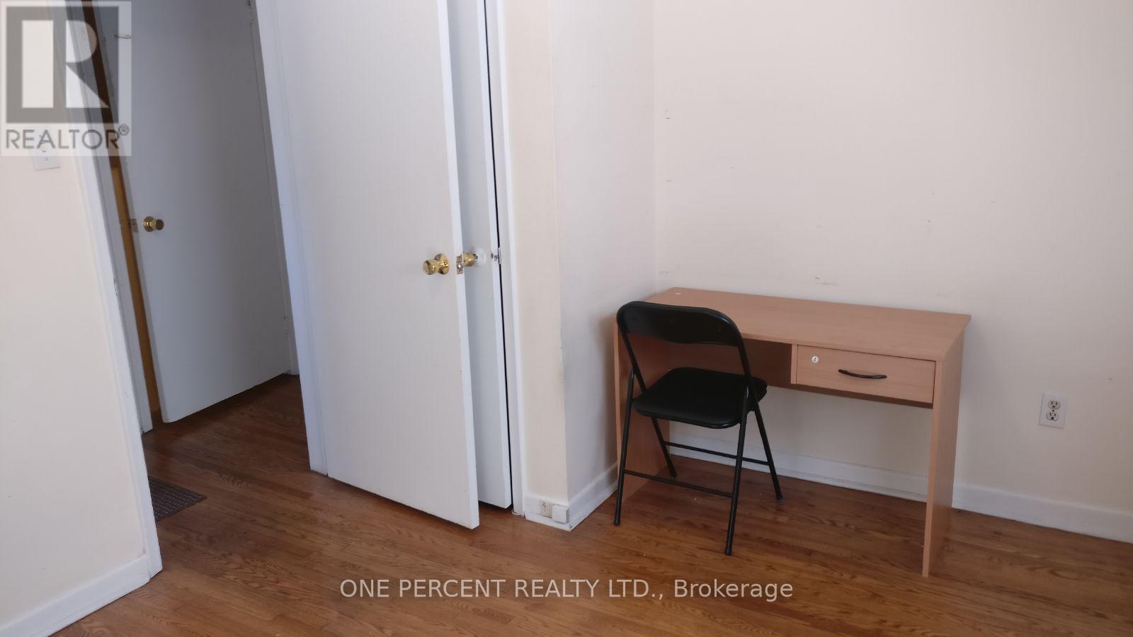
$925,000
80 FALLINGDALE CRESCENT E
Toronto, Ontario, Ontario, M3J1C5
MLS® Number: W12281957
Property description
Welcome to This Large & Bright Full Brick Back-Split Semi-Detached Home!Step into a spacious main floor featuring a charming glass-enclosed front porch, leading to a welcoming foyer with sleek new full-mirror closet doors. The open-concept kitchen and dining area flow seamlessly into a sun-filled living room with a stunning full wall bay window perfect for entertaining or relaxing with family.The upper level offers two generous bedrooms, including a primary with double closets and new mirror doors, alongside a beautifully appointed 4-piece bathroom and an additional hallway closet for extra storage.The separate side entrance leads to the lower level, complete with two more spacious bedrooms (one with double closets and new mirror doors), a 3-piece bathroom, and direct access to the basement. Downstairs, youll find two additional bedrooms, a laundry room with a brand-new 100 Amp MCB panel, a furnace room, and a large crawl space ideal for all your storage needs.Private driveway accommodates parking for up to four cars.This home offers excellent income potential with the option to convert the lower level into an in-law or rental suite.Located in a high-demand area, just minutes from schools, York University, TTC, subway, and local markets.Note: All measurements are approximate. Buyers and their agents are advised to perform their own due diligence.
Building information
Type
*****
Age
*****
Appliances
*****
Basement Type
*****
Construction Status
*****
Construction Style Attachment
*****
Cooling Type
*****
Exterior Finish
*****
Fire Protection
*****
Foundation Type
*****
Heating Fuel
*****
Heating Type
*****
Size Interior
*****
Stories Total
*****
Utility Water
*****
Land information
Amenities
*****
Sewer
*****
Size Depth
*****
Size Frontage
*****
Size Irregular
*****
Size Total
*****
Rooms
Ground level
Eating area
*****
Kitchen
*****
Family room
*****
Other
*****
Lower level
Bedroom 4
*****
Bedroom 3
*****
Bathroom
*****
Basement
Bedroom
*****
Bedroom
*****
Second level
Bedroom 2
*****
Bathroom
*****
Primary Bedroom
*****
Courtesy of ONE PERCENT REALTY LTD.
Book a Showing for this property
Please note that filling out this form you'll be registered and your phone number without the +1 part will be used as a password.

