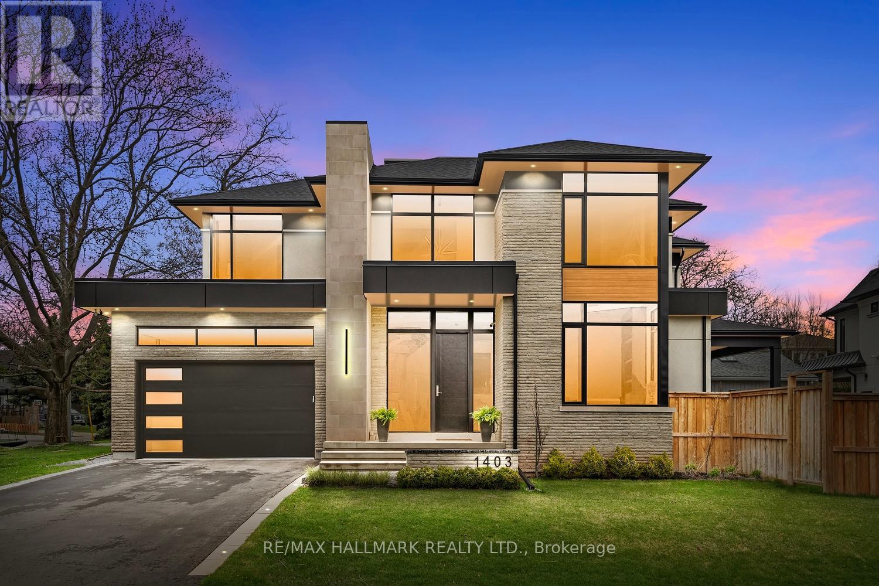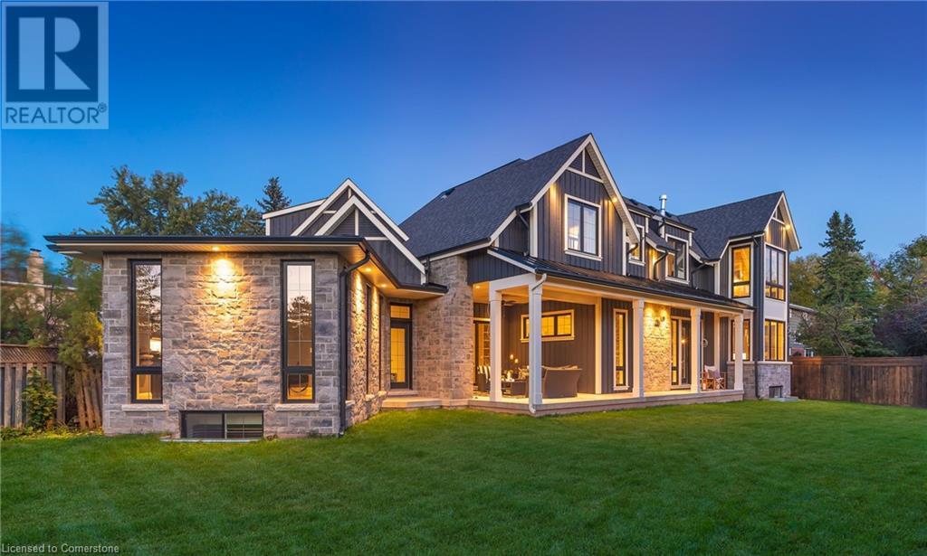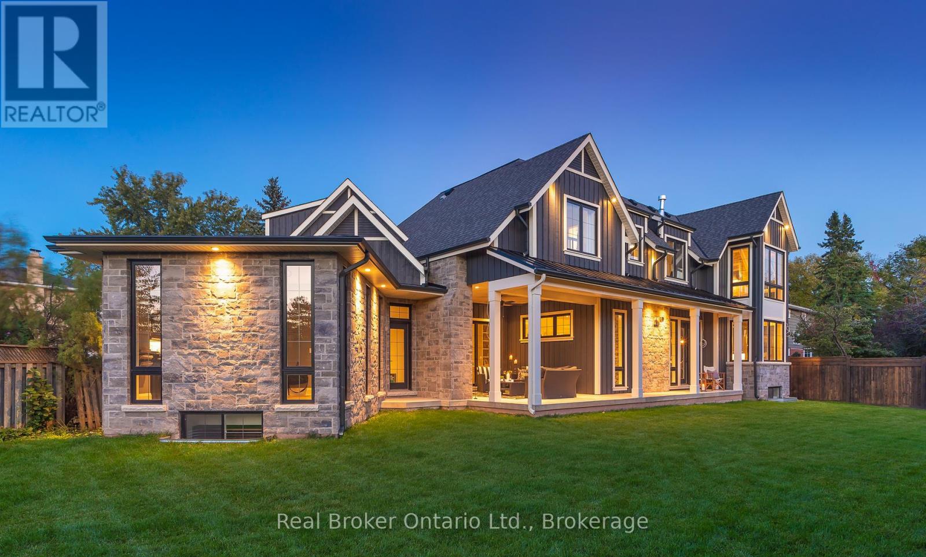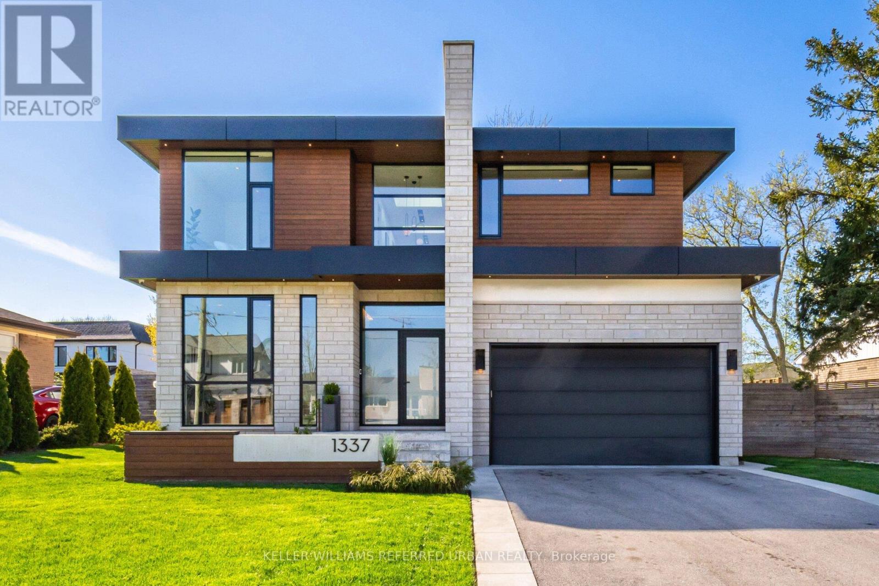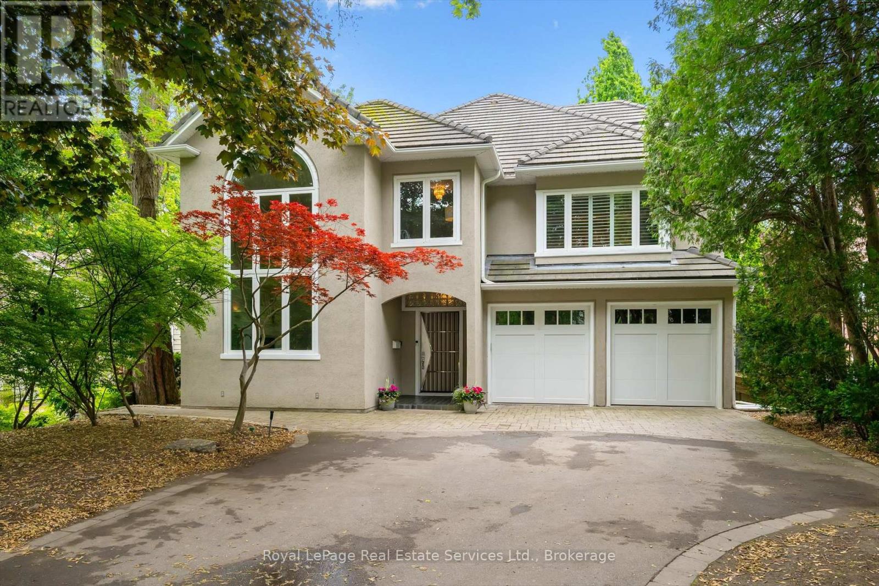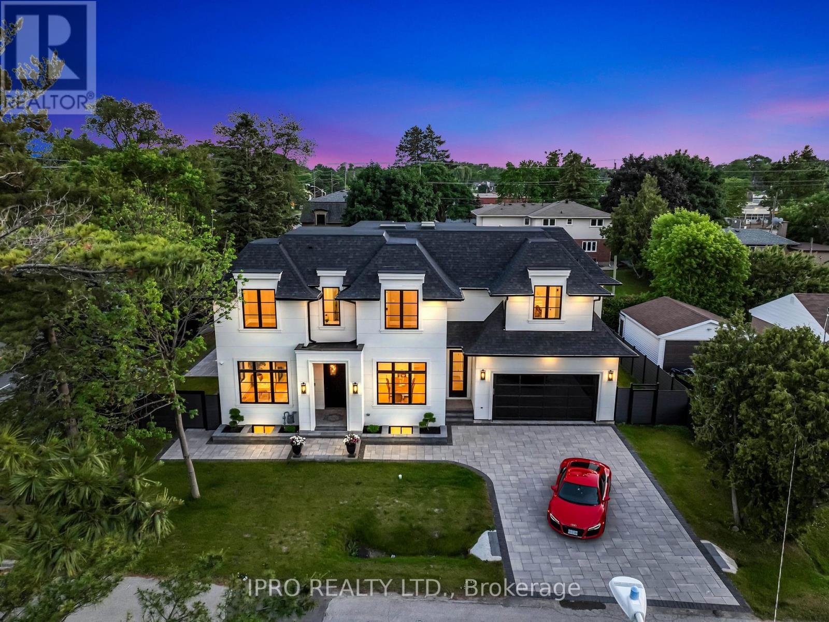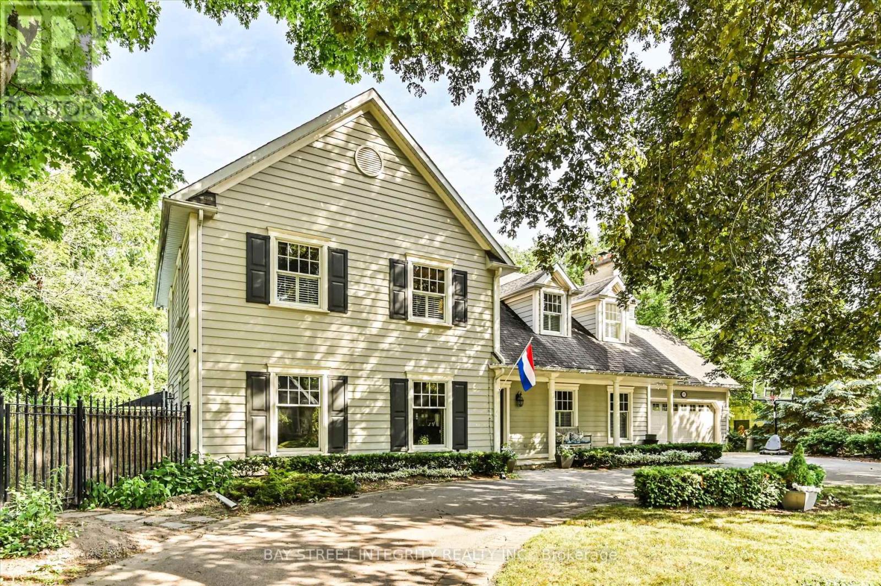Free account required
Unlock the full potential of your property search with a free account! Here's what you'll gain immediate access to:
- Exclusive Access to Every Listing
- Personalized Search Experience
- Favorite Properties at Your Fingertips
- Stay Ahead with Email Alerts
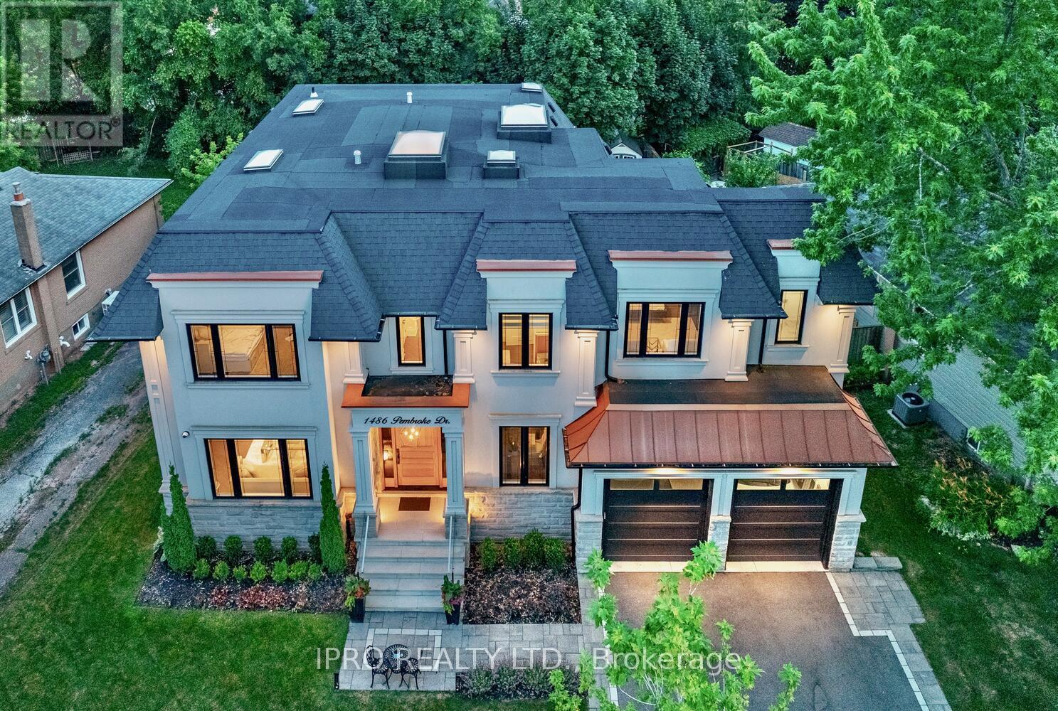
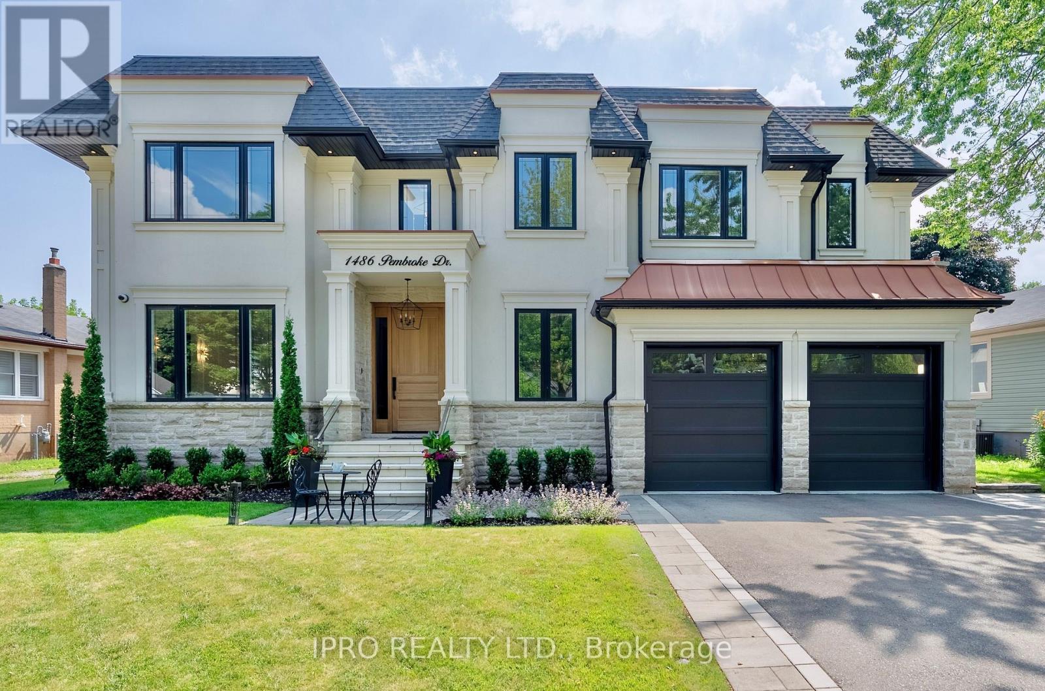
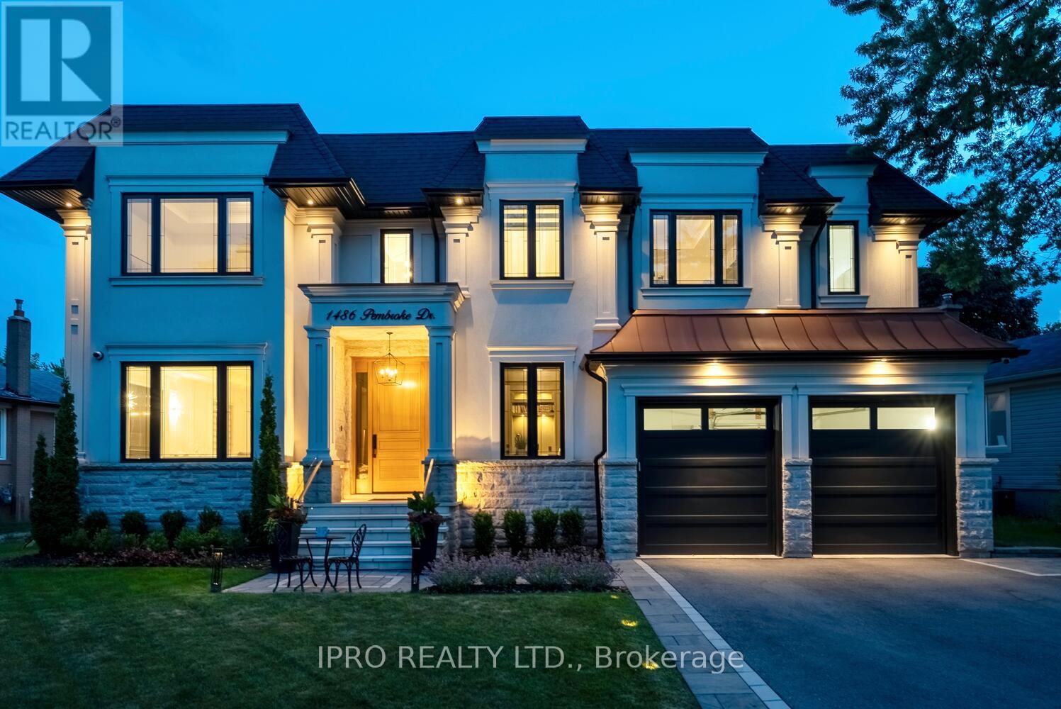
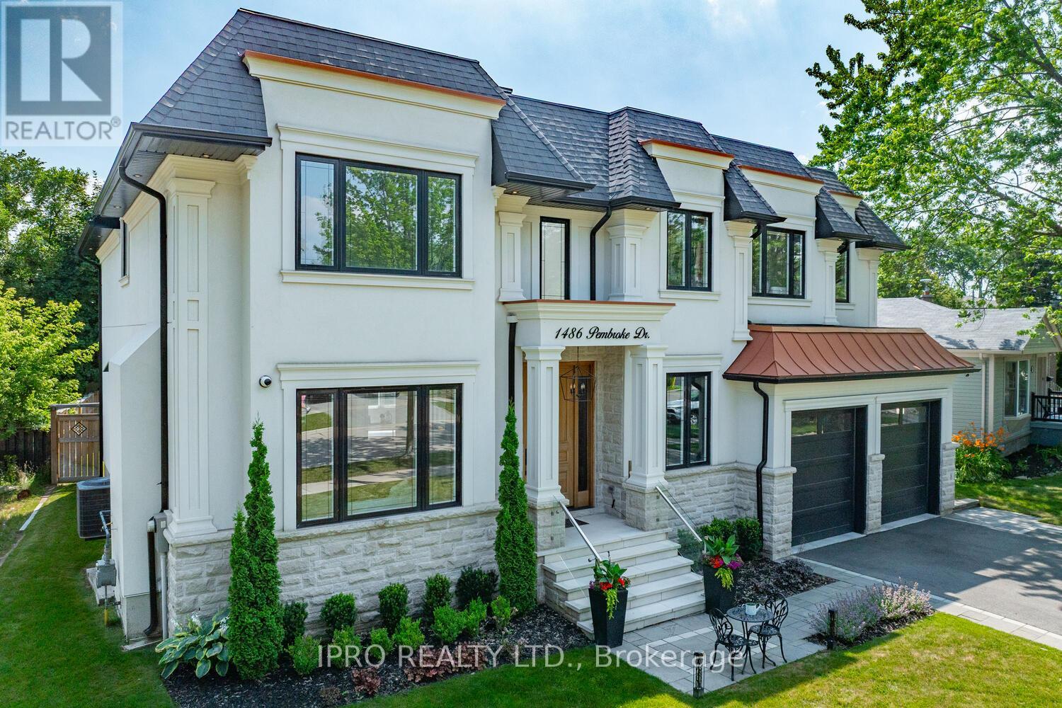
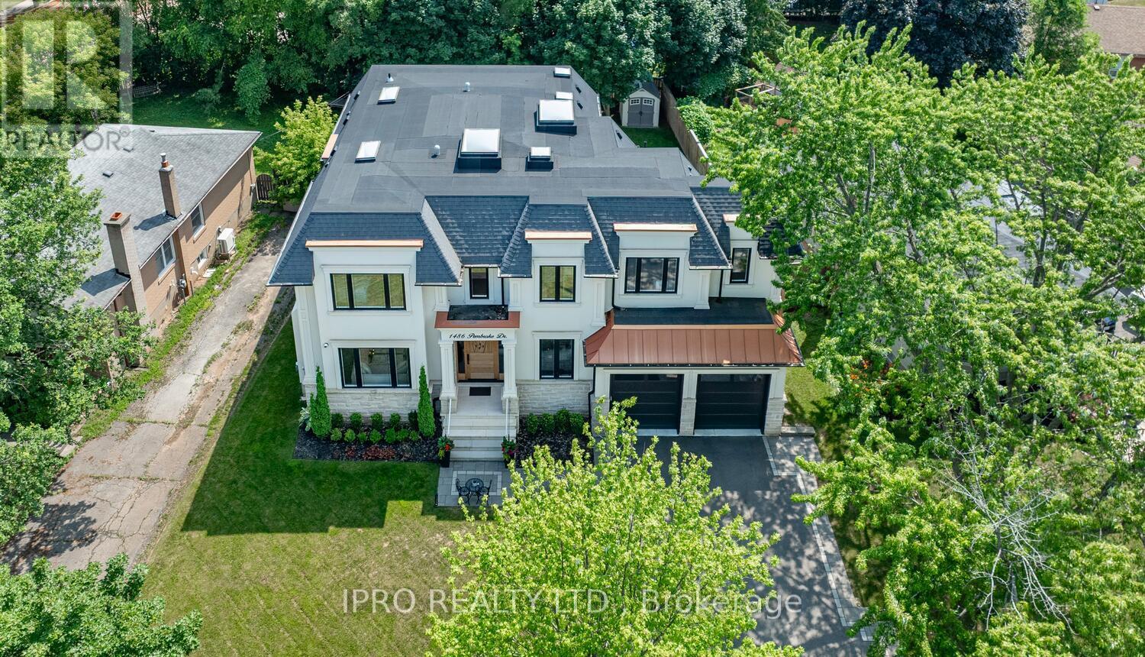
$3,688,000
1486 PEMBROKE DRIVE
Oakville, Ontario, Ontario, L6H1V8
MLS® Number: W12283350
Property description
Experience unparalleled luxury in this exquisite custom-built home, completed in November 2020. Spanning around 5,000 sq ft, this residence features soaring 10-foot coffered ceilings and a unique walk-up basement apartment with its own kitchen and laundry perfect for an in-law or nanny suite. Step inside to a welcoming 24-foot foyer filled with natural light, complemented by elegant glass railings and rich hardwood flooring. The gourmet kitchen, equipped with premium appliances and a large island, seamlessly connects to the inviting family room, complete with an electric fireplace. Upstairs, the luxurious primary suite offers a tranquil escape with a spa-inspired ensuite and a spacious walk-through closet. Each additional bedroom is designed with comfort and privacy in mind, featuring its own ensuite and walk-in closet. The lower level is an entertainers dream, with a dedicated theatre room/gym equipped with a projector, and smart home technology for lighting, sound, and climate control. The private backyard is an oasis, featuring an above-ground swimming pool and two expansive patio areas, perfect for hosting memorable gatherings. Don't miss out!
Building information
Type
*****
Age
*****
Amenities
*****
Appliances
*****
Basement Features
*****
Basement Type
*****
Construction Style Attachment
*****
Cooling Type
*****
Exterior Finish
*****
Fireplace Present
*****
Flooring Type
*****
Foundation Type
*****
Half Bath Total
*****
Heating Fuel
*****
Heating Type
*****
Size Interior
*****
Stories Total
*****
Utility Water
*****
Land information
Sewer
*****
Size Depth
*****
Size Frontage
*****
Size Irregular
*****
Size Total
*****
Rooms
Main level
Family room
*****
Kitchen
*****
Office
*****
Dining room
*****
Living room
*****
Basement
Bedroom 5
*****
Kitchen
*****
Second level
Bedroom 4
*****
Bedroom 3
*****
Bedroom 2
*****
Primary Bedroom
*****
Main level
Family room
*****
Kitchen
*****
Office
*****
Dining room
*****
Living room
*****
Basement
Bedroom 5
*****
Kitchen
*****
Second level
Bedroom 4
*****
Bedroom 3
*****
Bedroom 2
*****
Primary Bedroom
*****
Courtesy of IPRO REALTY LTD.
Book a Showing for this property
Please note that filling out this form you'll be registered and your phone number without the +1 part will be used as a password.

