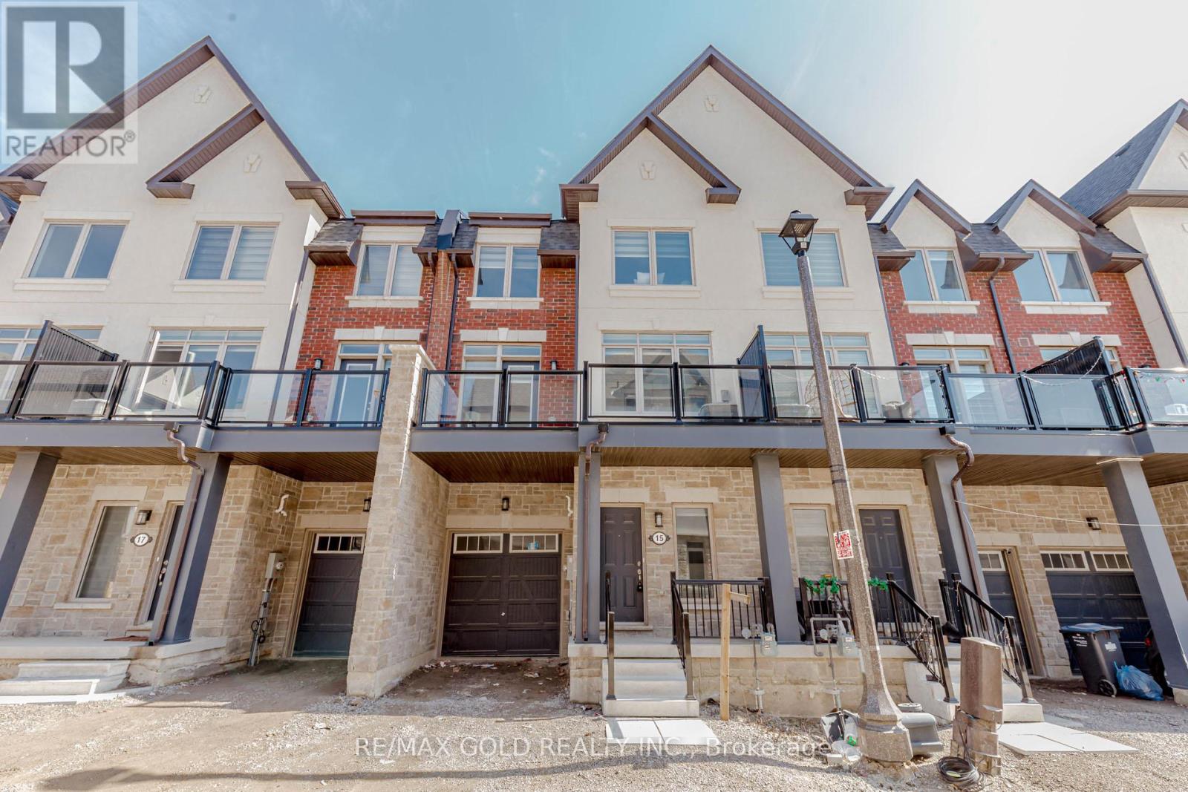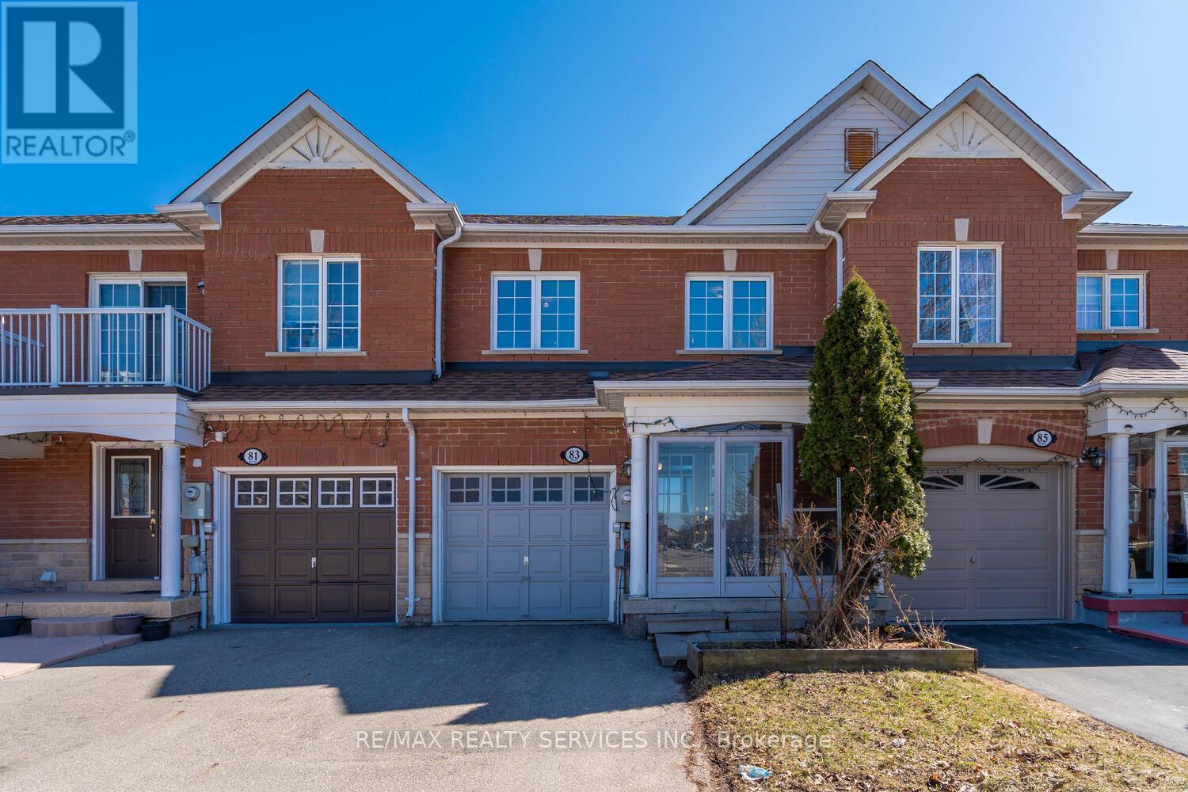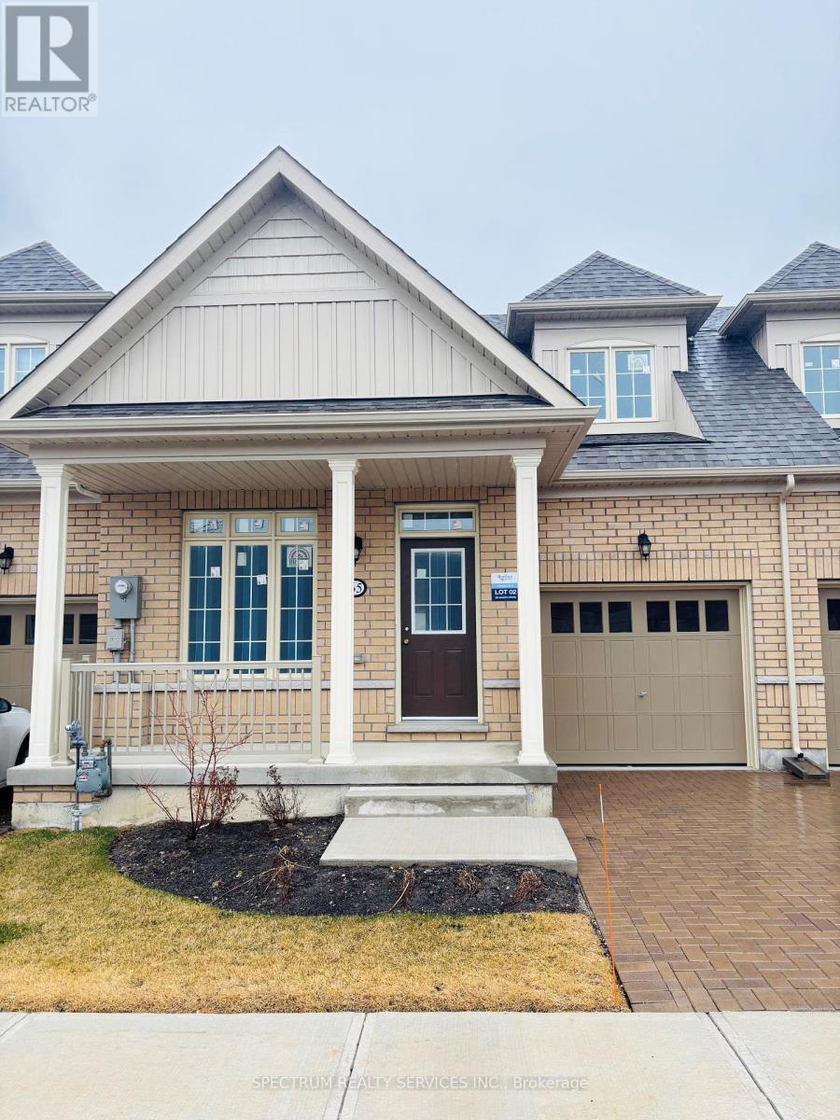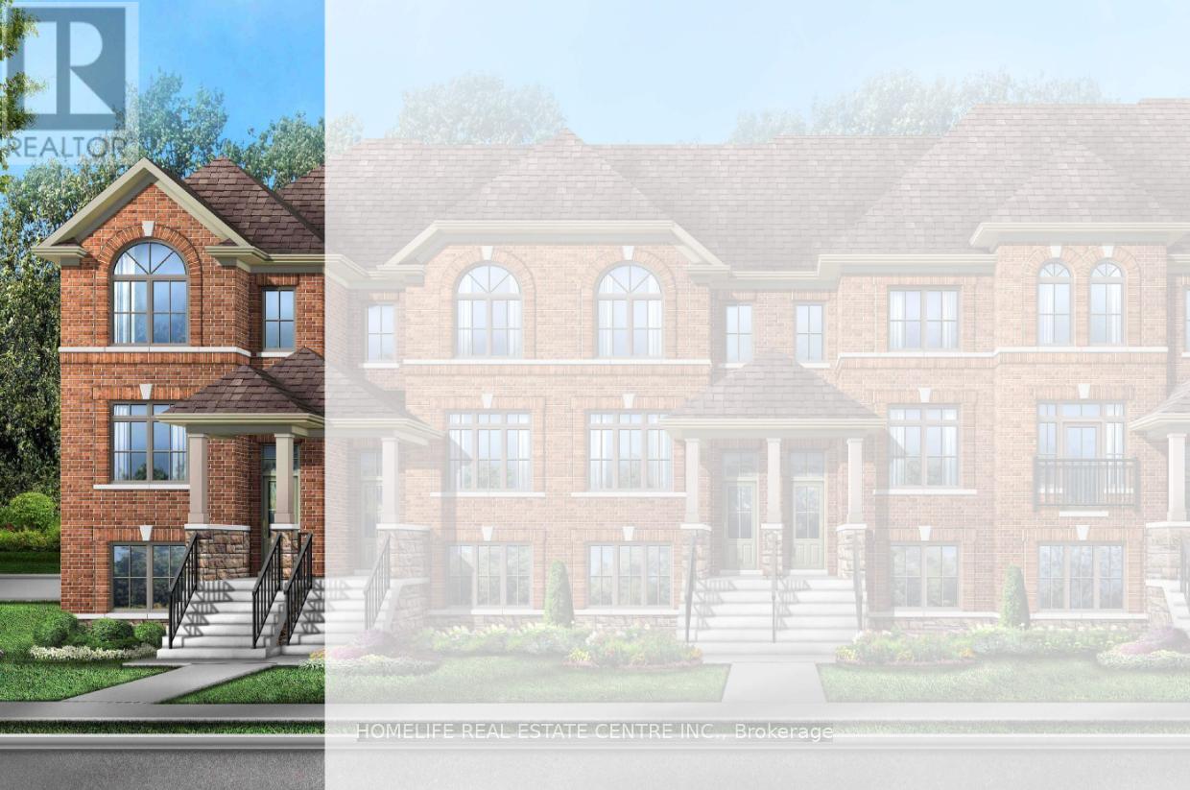Free account required
Unlock the full potential of your property search with a free account! Here's what you'll gain immediate access to:
- Exclusive Access to Every Listing
- Personalized Search Experience
- Favorite Properties at Your Fingertips
- Stay Ahead with Email Alerts
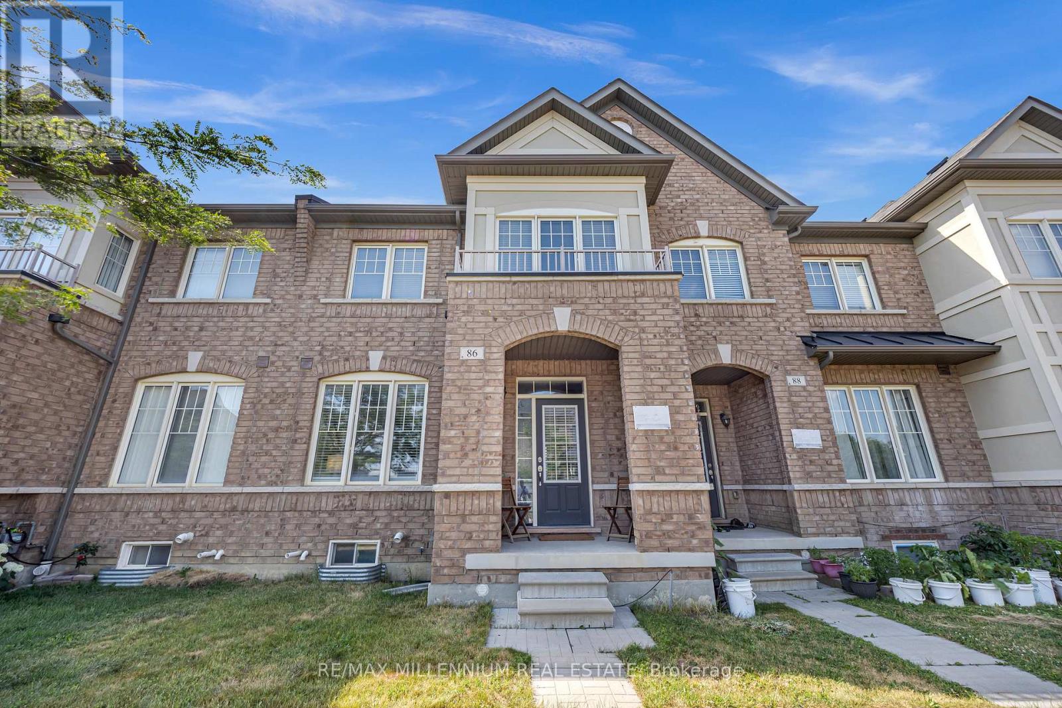
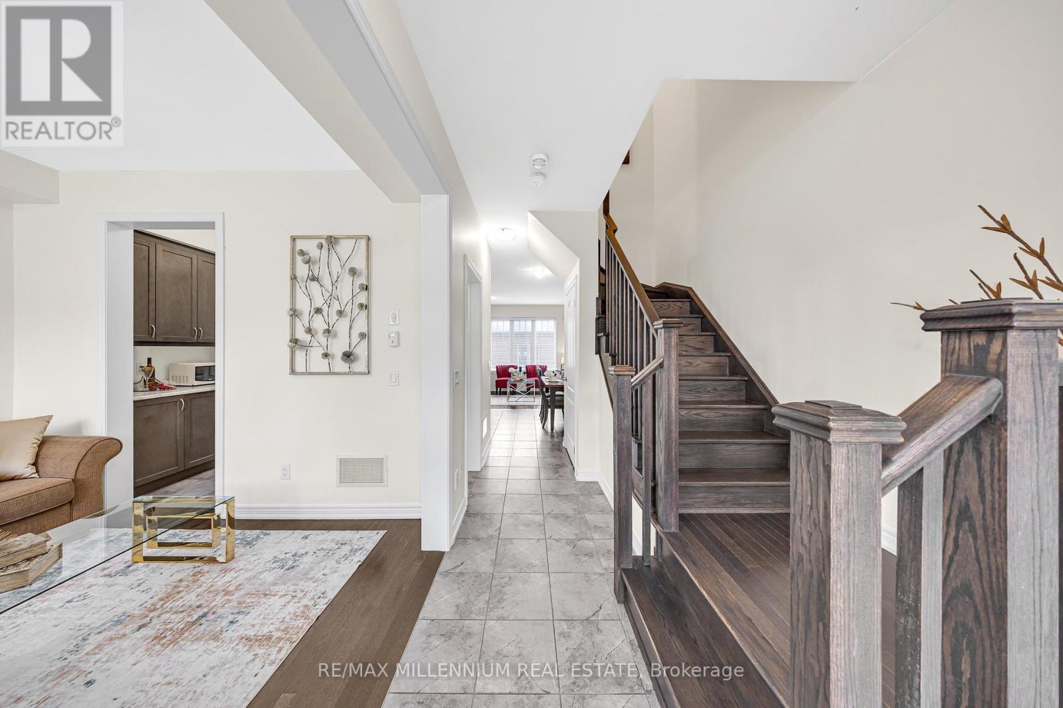
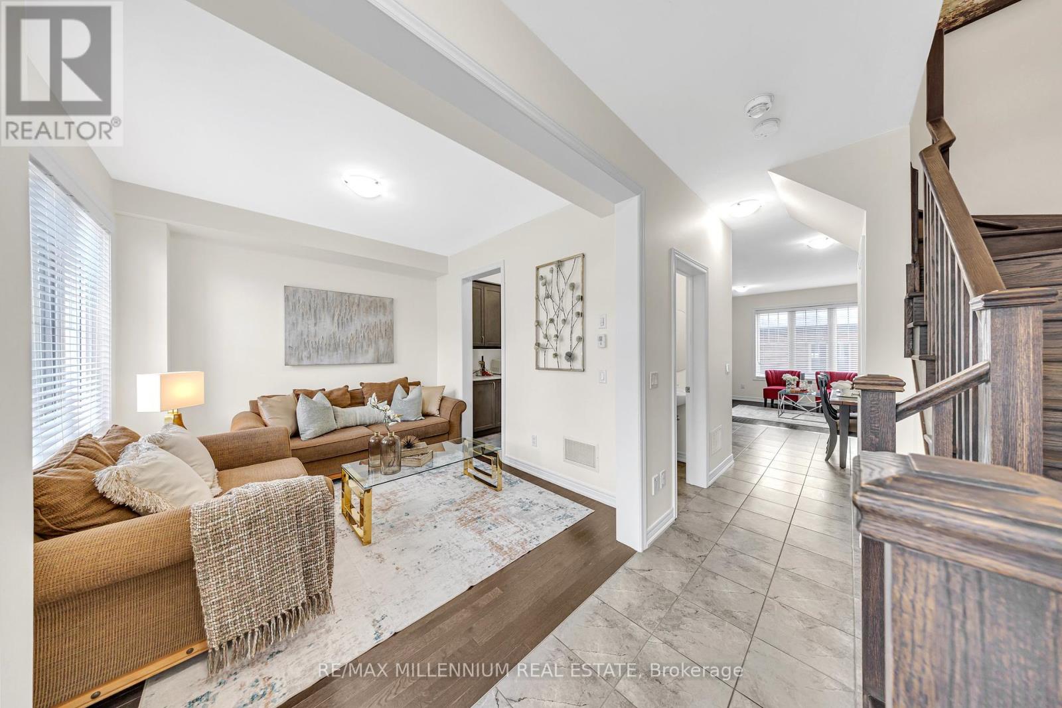
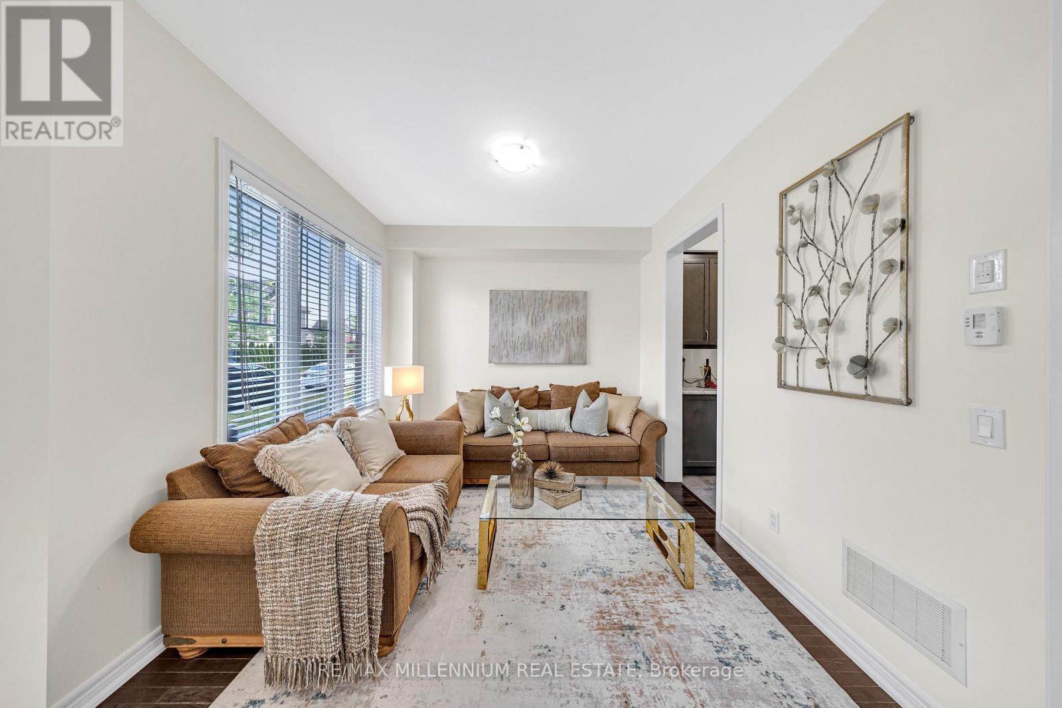
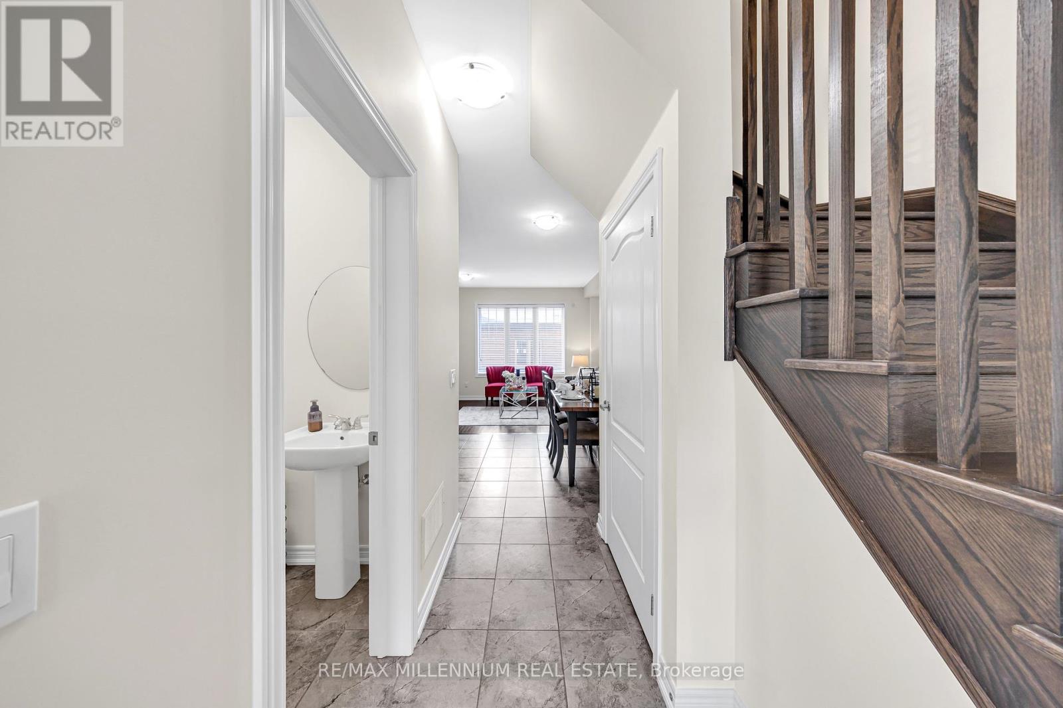
$868,000
86 SAINT DENNIS ROAD
Brampton, Ontario, Ontario, L6R0B6
MLS® Number: W12283413
Property description
Pride of Ownership! Welcome to Double Car Garage Freehold Townhouse Featuring a stunning Modern Elevation in Highly Desirable Neighborhood Close To all Amenities. With easy access to Hwy 410 and transit options, this home is also close to parks, schools, and hospitals and much more. Offering over 1900 sq. ft., this townhouse is as spacious as a semi-detached or detached home, all at an affordable price. This home boasts a modern layout with an open-concept kitchen that includes a convenient servery and stainless steel appliances along with spacious living and dining areas. It's been Meticulously maintained by the original owners. This home is an excellent choice for anyone looking to buy and raise a family. A Must-See as it reflects seamlessly blending comfort and functionality.
Building information
Type
*****
Age
*****
Appliances
*****
Basement Development
*****
Basement Type
*****
Construction Style Attachment
*****
Cooling Type
*****
Exterior Finish
*****
Flooring Type
*****
Foundation Type
*****
Half Bath Total
*****
Heating Fuel
*****
Heating Type
*****
Size Interior
*****
Stories Total
*****
Utility Water
*****
Land information
Amenities
*****
Fence Type
*****
Sewer
*****
Size Depth
*****
Size Frontage
*****
Size Irregular
*****
Size Total
*****
Rooms
Main level
Eating area
*****
Kitchen
*****
Family room
*****
Second level
Living room
*****
Bedroom 3
*****
Bedroom 2
*****
Primary Bedroom
*****
Courtesy of RE/MAX MILLENNIUM REAL ESTATE
Book a Showing for this property
Please note that filling out this form you'll be registered and your phone number without the +1 part will be used as a password.

