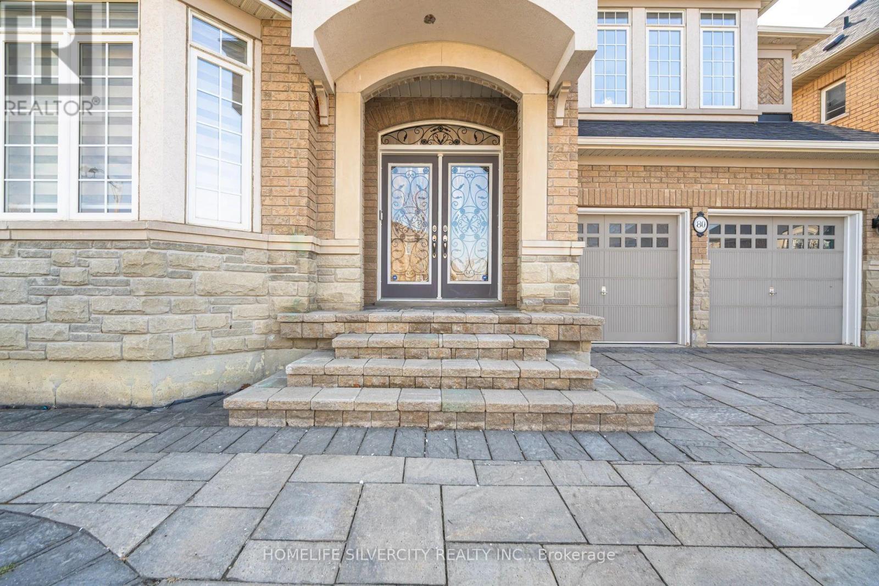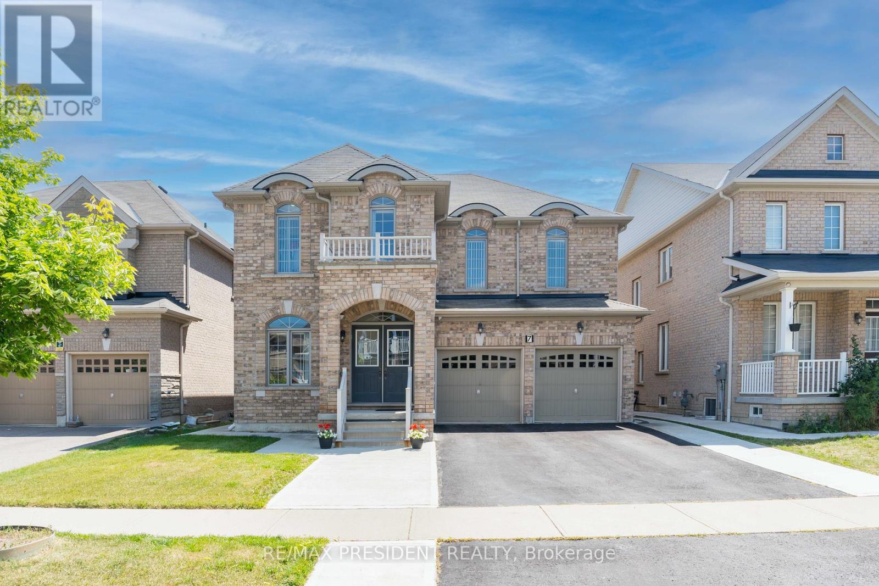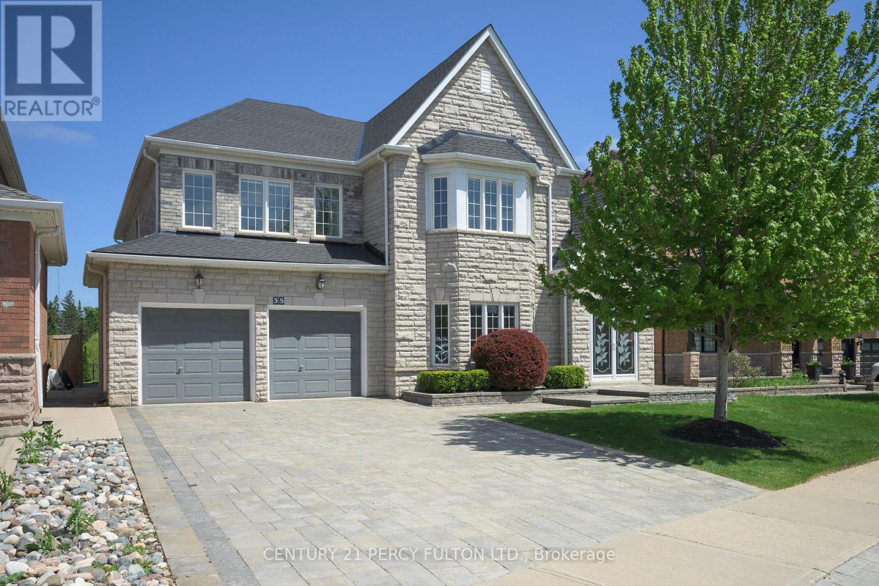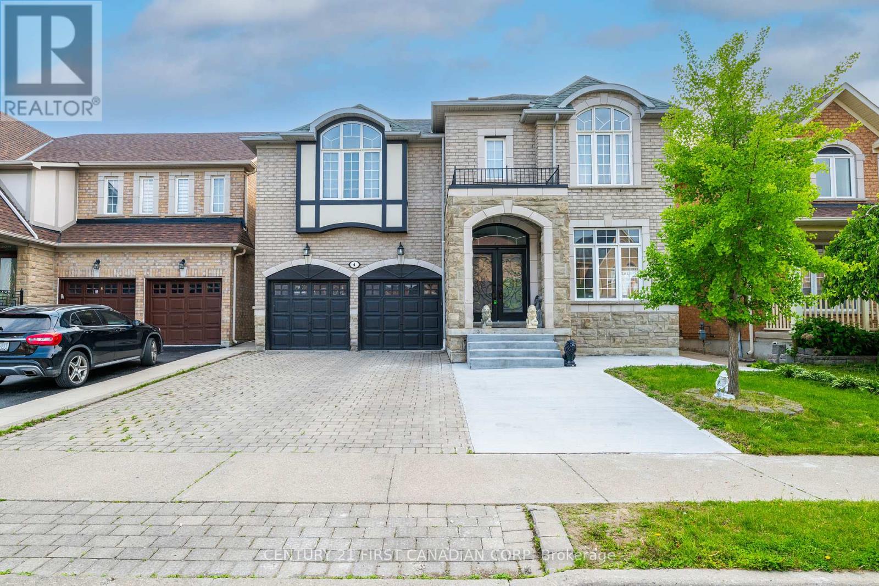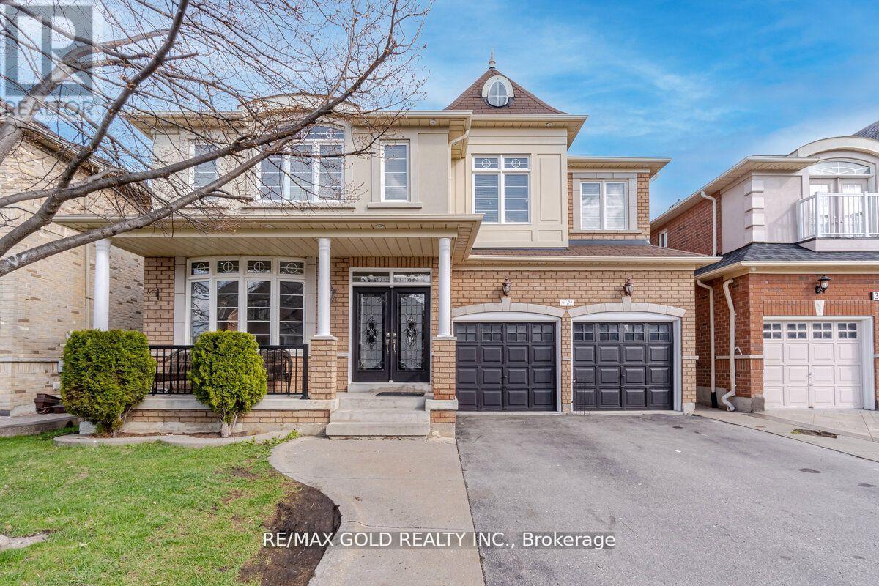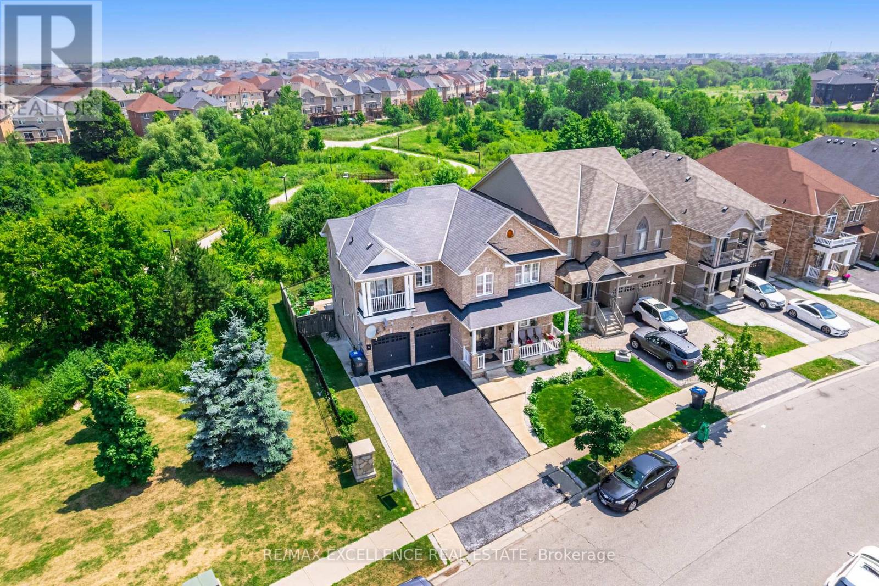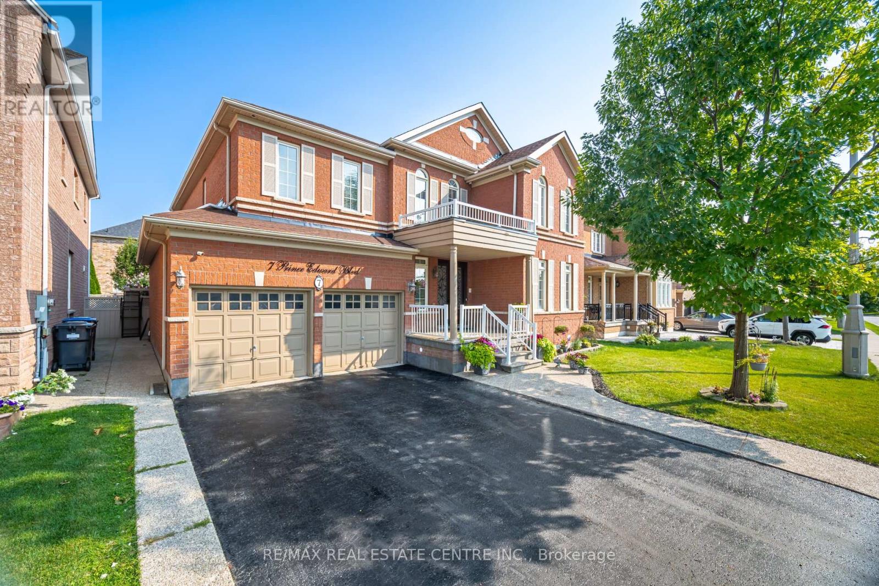Free account required
Unlock the full potential of your property search with a free account! Here's what you'll gain immediate access to:
- Exclusive Access to Every Listing
- Personalized Search Experience
- Favorite Properties at Your Fingertips
- Stay Ahead with Email Alerts
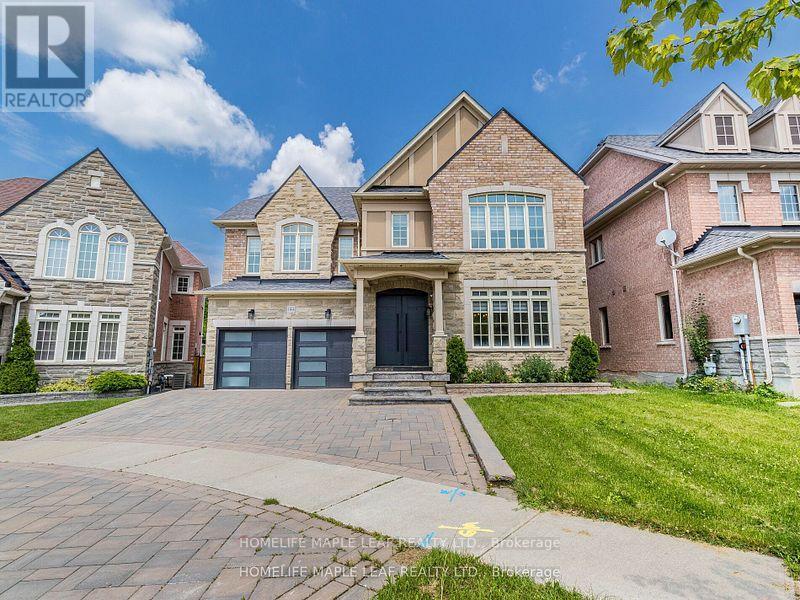
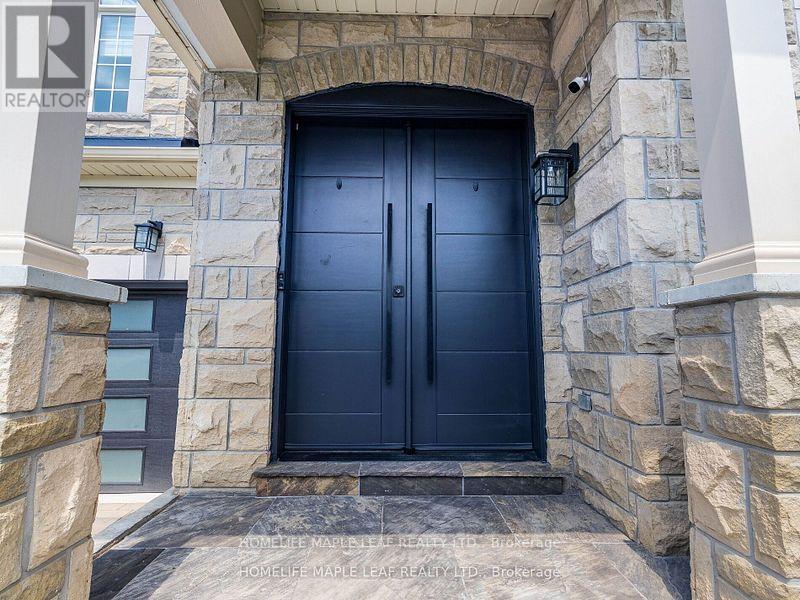
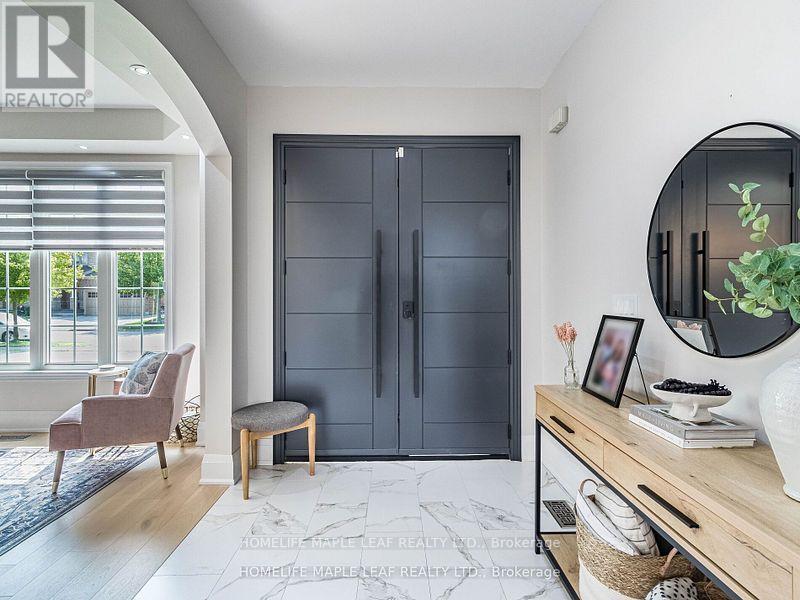
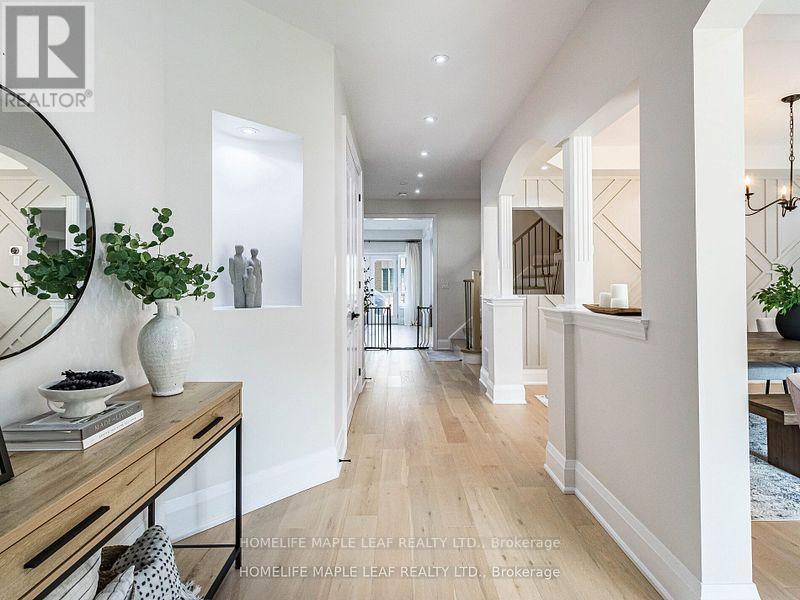
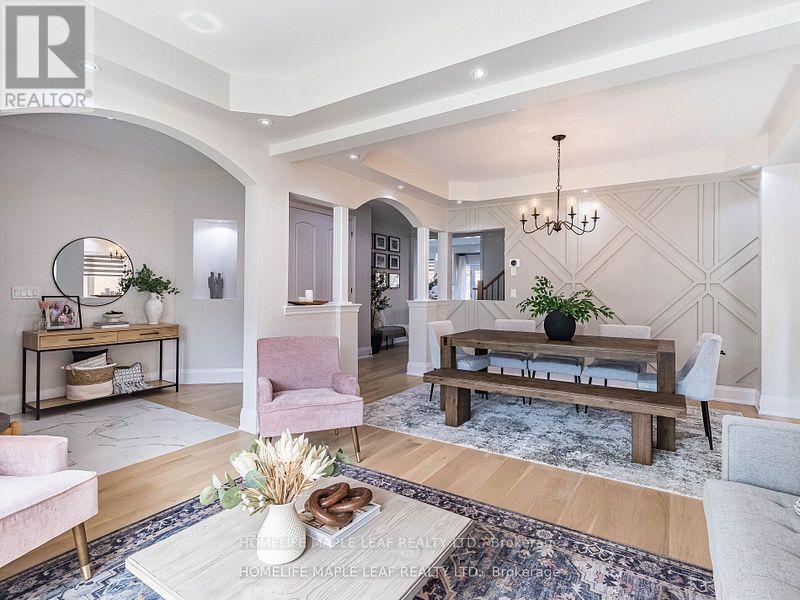
$1,789,999
144 BLOOMSBURY AVENUE
Brampton, Ontario, Ontario, L6P2X2
MLS® Number: W12285103
Property description
Absolutely stunning!! Premium court location!! Professionally upgraded top to bottom. This beautiful home features a stunning chefs kitchen is the heart of the home with 8ft island with wine fridge, quartz countertops and back splash, s/s built in appliances, pull out garbage, coffee station, designer light fixtures. The home offers combined living/dining room, separate family room, pot lights throughout, w/o to deck with gas line. Laundry/Mudroom features abundant storage and access to garage/backyard. Wide plank engineered hardwood floors and oak stairs with wrought iron pickets. All bedrooms are very spacious with natural light. Primary bedroom with luxurious 5 pc ensuite with freestanding tub and rainfall shower. Large walk-in closet with organizer. 2nd room 4 pc ensuite and closet organizer. Jack and Jill washroom between the other 2 rooms. Legal lookout one bedroom basement apartment rented to A+Tenant (willing to stay or move). Additional finished rec room with 4pc bathroom in basement for personal use. Stone driveway and walk way, 5 car parking. Must see!!
Building information
Type
*****
Age
*****
Appliances
*****
Basement Features
*****
Basement Type
*****
Construction Style Attachment
*****
Cooling Type
*****
Exterior Finish
*****
Fireplace Present
*****
Flooring Type
*****
Foundation Type
*****
Half Bath Total
*****
Heating Fuel
*****
Heating Type
*****
Size Interior
*****
Stories Total
*****
Utility Water
*****
Land information
Amenities
*****
Fence Type
*****
Sewer
*****
Size Depth
*****
Size Frontage
*****
Size Irregular
*****
Size Total
*****
Rooms
Main level
Mud room
*****
Family room
*****
Kitchen
*****
Dining room
*****
Living room
*****
Lower level
Kitchen
*****
Bedroom
*****
Second level
Loft
*****
Bedroom 4
*****
Bedroom 3
*****
Bedroom 2
*****
Primary Bedroom
*****
Courtesy of HOMELIFE MAPLE LEAF REALTY LTD.
Book a Showing for this property
Please note that filling out this form you'll be registered and your phone number without the +1 part will be used as a password.
