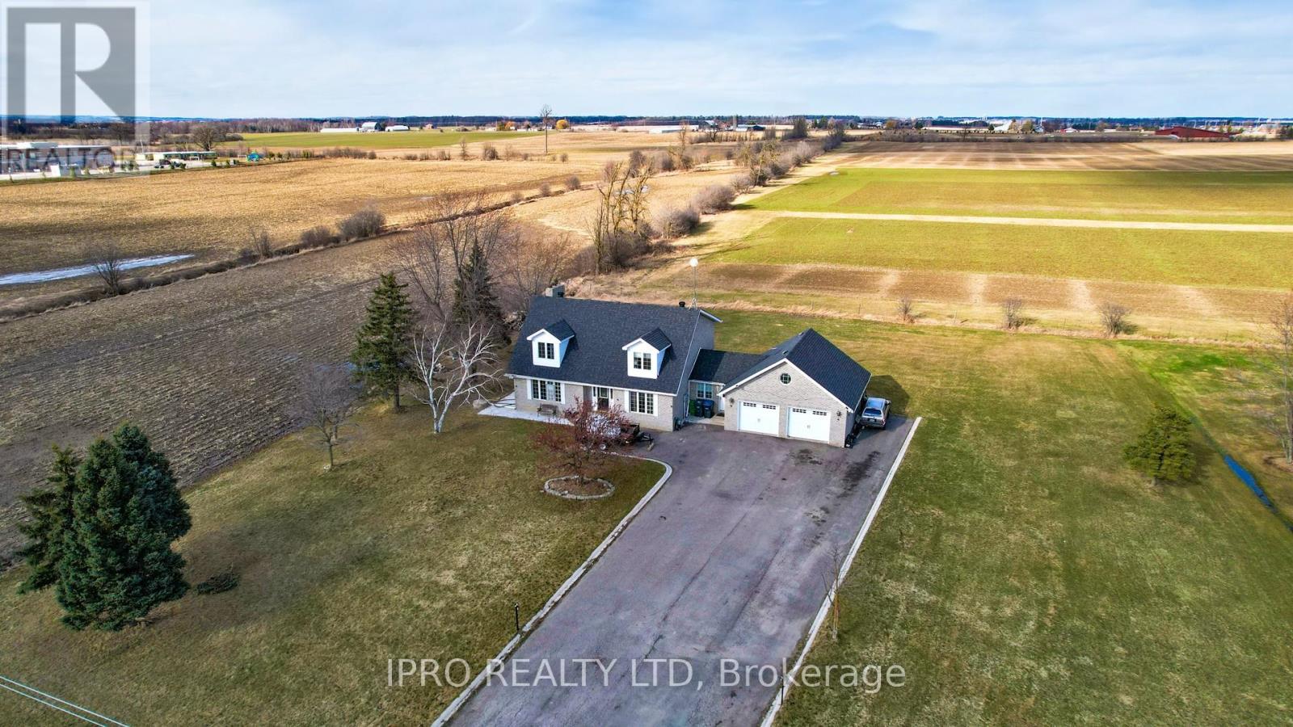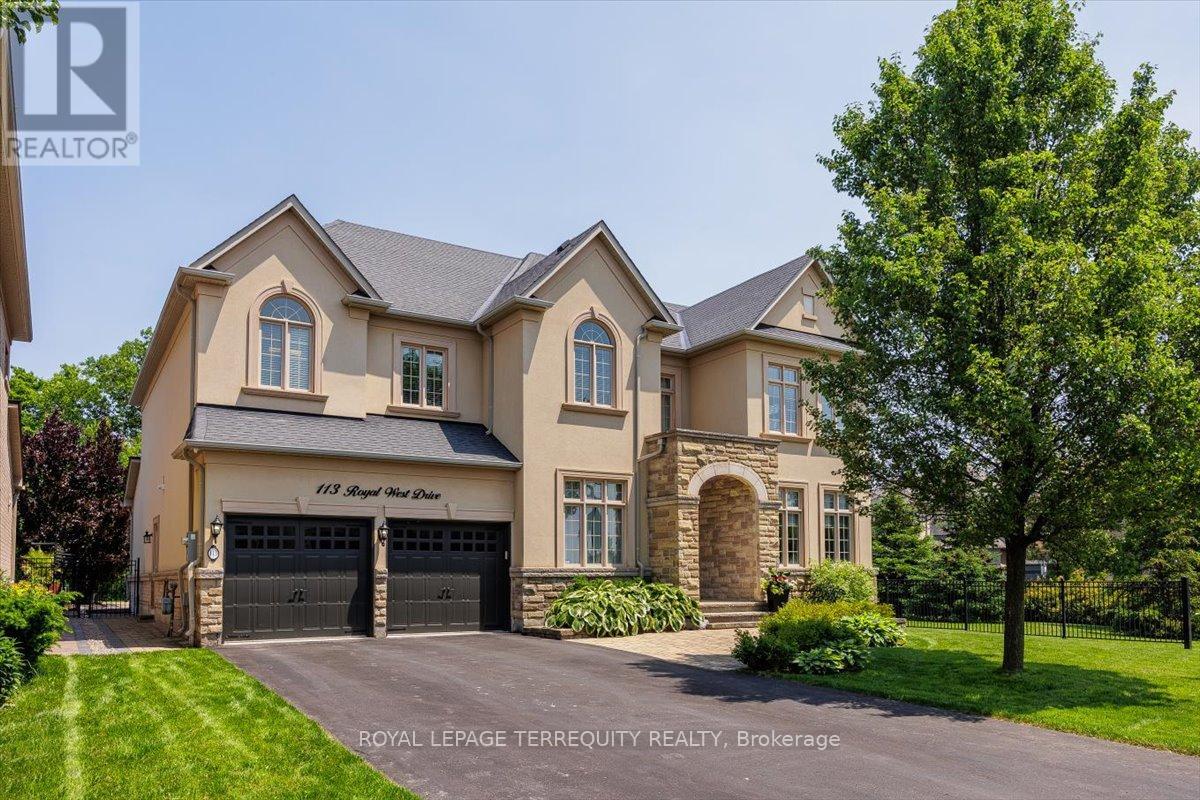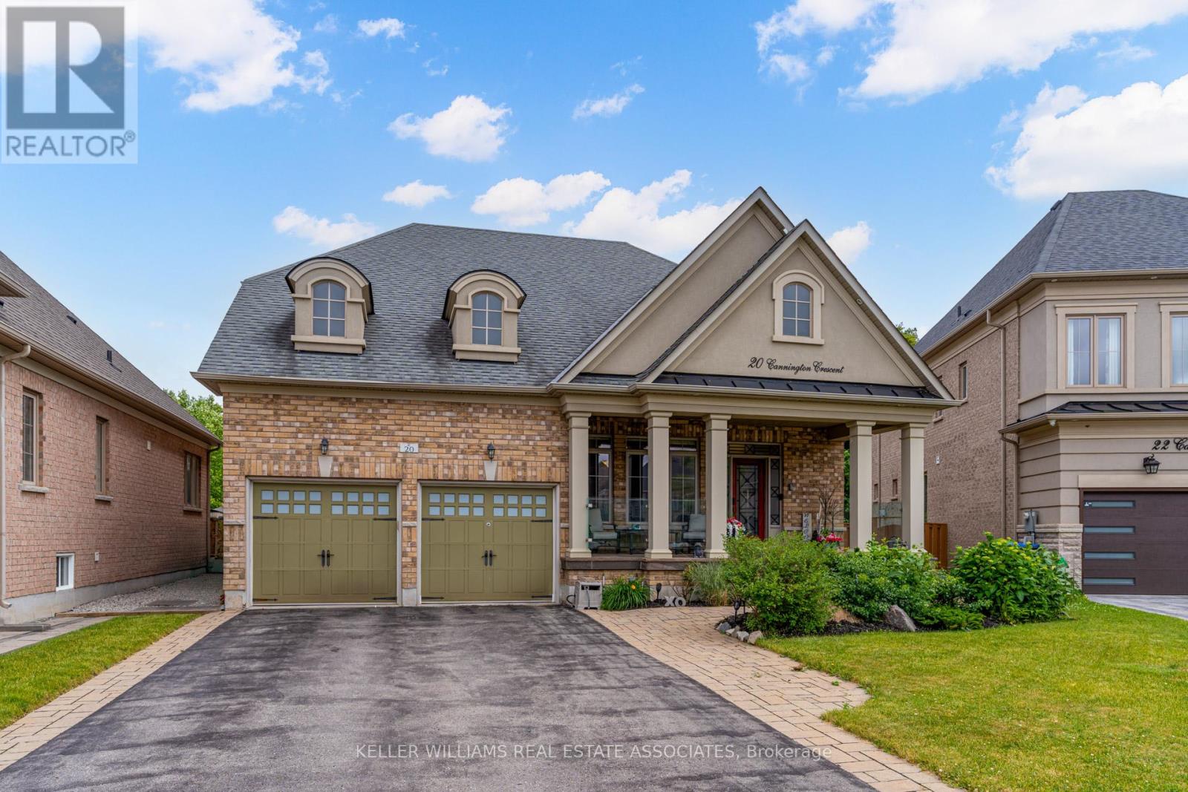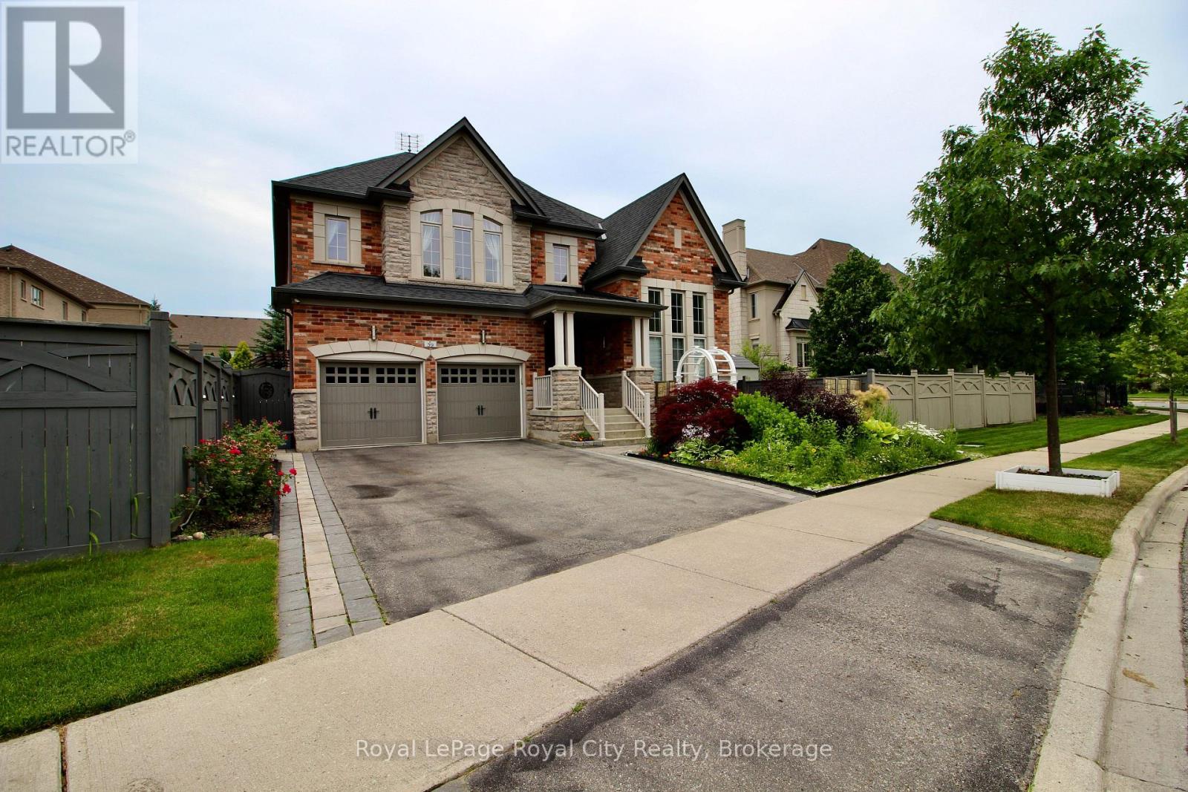Free account required
Unlock the full potential of your property search with a free account! Here's what you'll gain immediate access to:
- Exclusive Access to Every Listing
- Personalized Search Experience
- Favorite Properties at Your Fingertips
- Stay Ahead with Email Alerts
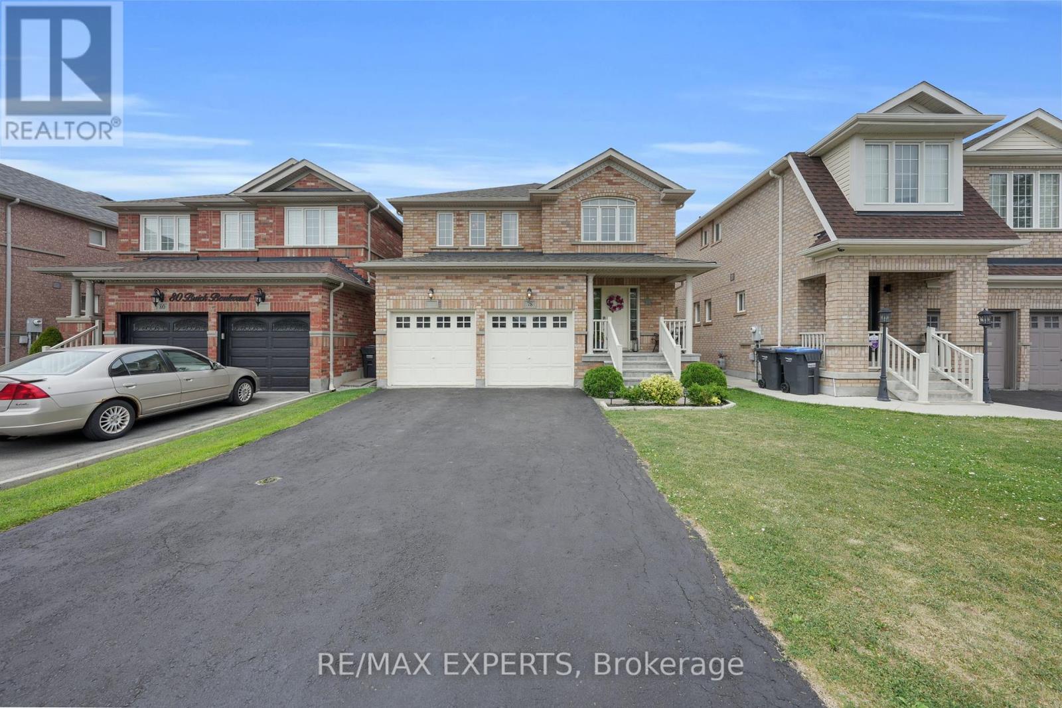
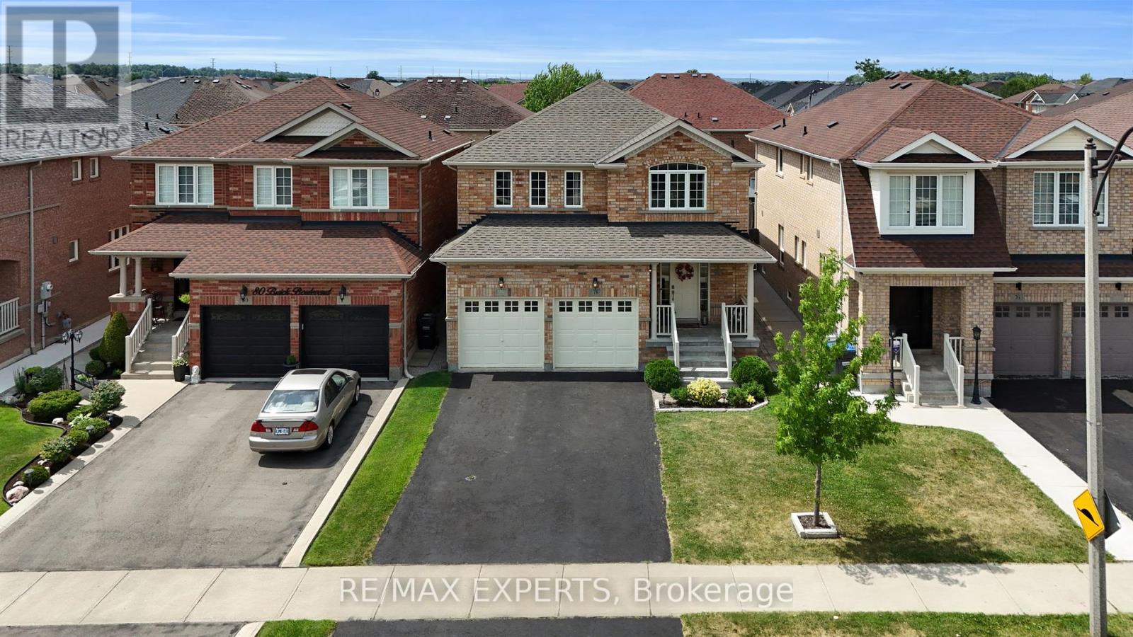
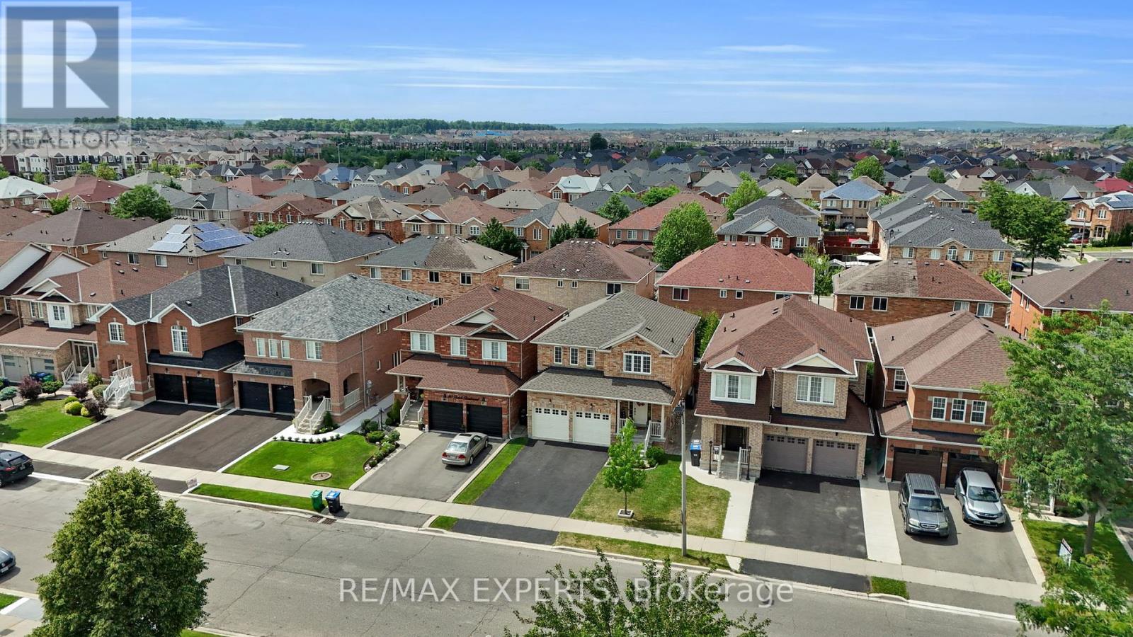
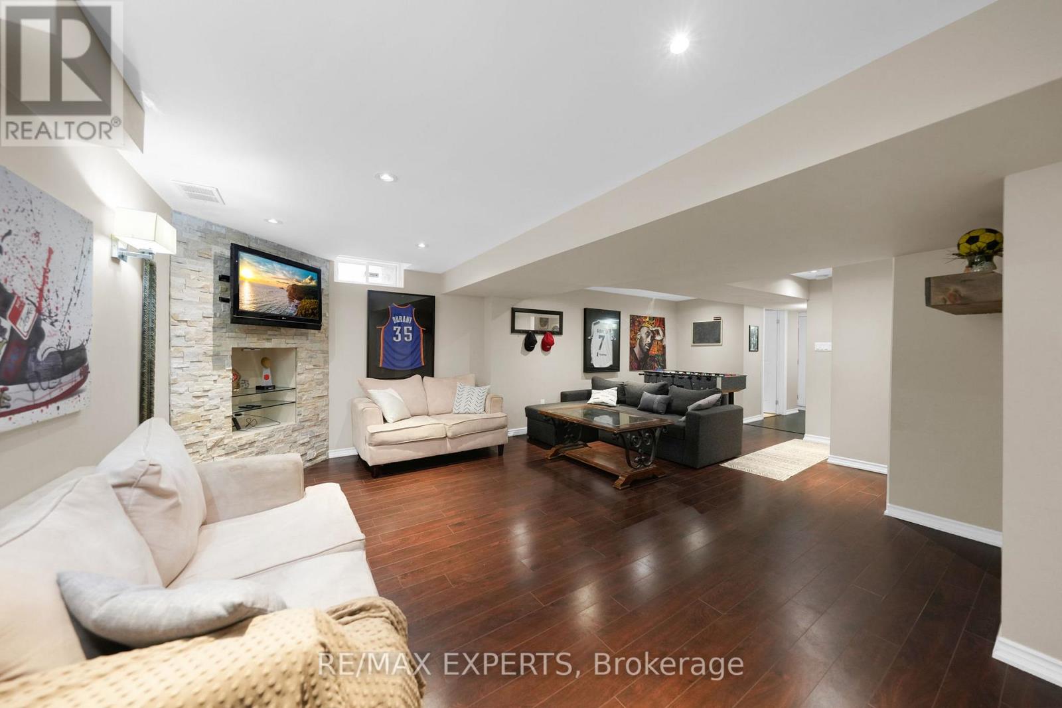
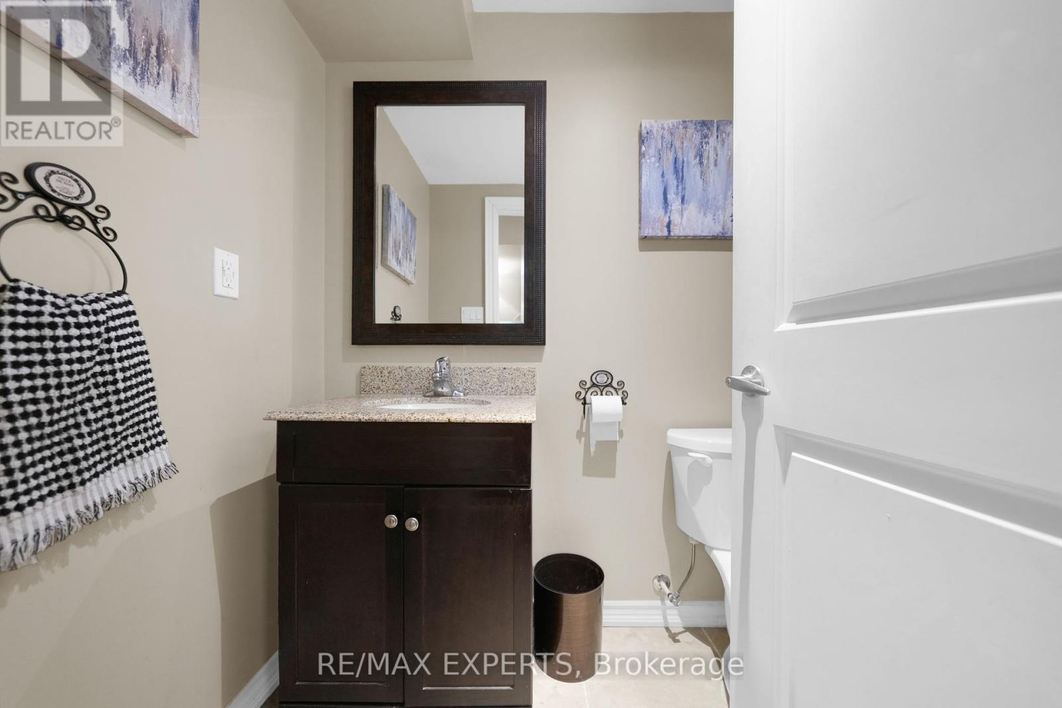
$1,999,000
78 BUICK BOULEVARD
Brampton, Ontario, Ontario, L7A3X7
MLS® Number: W12285119
Property description
With over 2,500 sq/ft of pure family joy! Step into this stunning modern 4-bedroom, 2-cargarage home in Mount Pleasant's most sought-after neighborhood-just steps from top-rated schools, parks, shops, and the GO station. Every corner is thoughtfully designed to cater to family life: a bright, cozy eat-in kitchen with granite counters and maple cabinets opens to a welcoming family room with gas fireplace and custom wood feature wall-perfect for morning pancake breakfasts or relaxed movie nights. Upstairs, the oversized master suite is your private retreat, boasting a 4-piece ensuite and generous walk-in closet, while three additional sunny bedrooms offer space for kids, guests, or homework nooks. The fully finished basement is entertainment-ready with a wet bar and rec room, and can easily transform into an in-law suite-ideal for extended family or future flexibility. Outside, discover a low-maintenance backyard dream: built-in stone BBQ, hot tub, and charming gazebo surrounded by lush cedar landscaping. It's your private oasis-no grass to mow. just pure relaxation and family fun. With a new roof in 2022 and over 2,500 sq ft of impeccable living space, this home is truly turnkey-designed for families who want a beautiful, effortless lifestyle in a family-centric, walkable community.
Building information
Type
*****
Age
*****
Amenities
*****
Appliances
*****
Basement Development
*****
Basement Type
*****
Construction Style Attachment
*****
Cooling Type
*****
Exterior Finish
*****
Fireplace Present
*****
FireplaceTotal
*****
Fire Protection
*****
Foundation Type
*****
Half Bath Total
*****
Heating Fuel
*****
Heating Type
*****
Size Interior
*****
Stories Total
*****
Utility Water
*****
Land information
Landscape Features
*****
Sewer
*****
Size Depth
*****
Size Frontage
*****
Size Irregular
*****
Size Total
*****
Courtesy of RE/MAX EXPERTS
Book a Showing for this property
Please note that filling out this form you'll be registered and your phone number without the +1 part will be used as a password.
