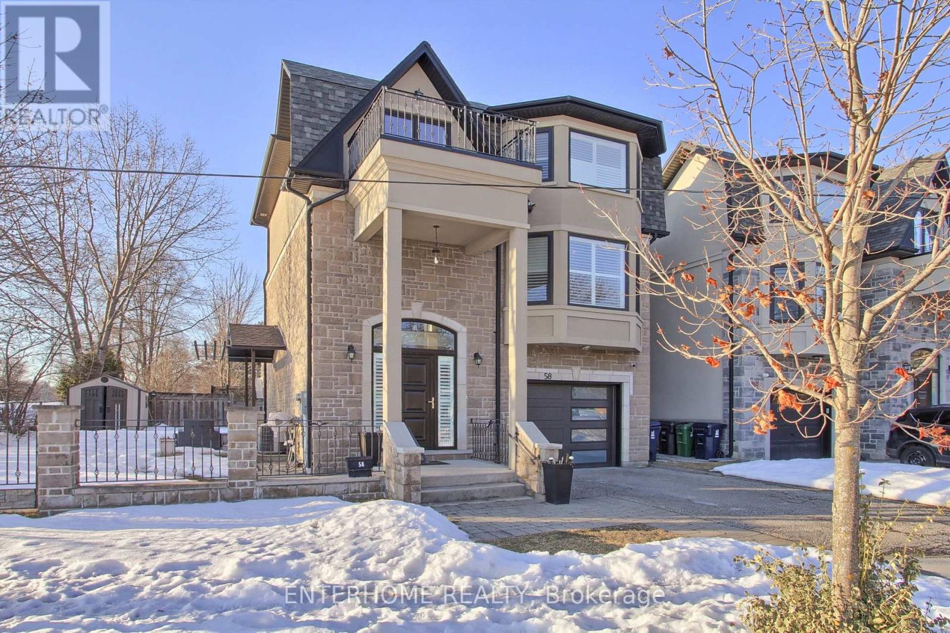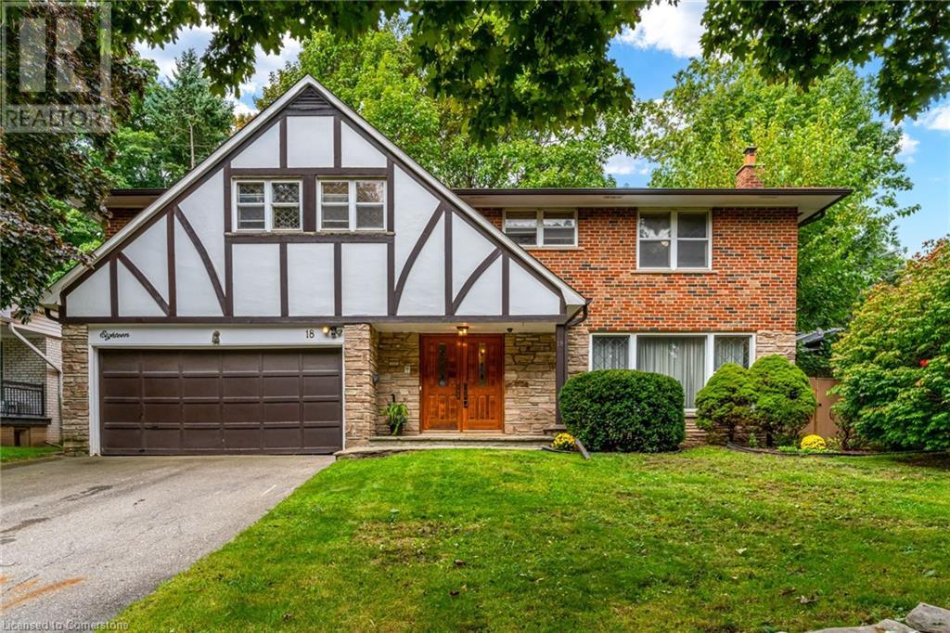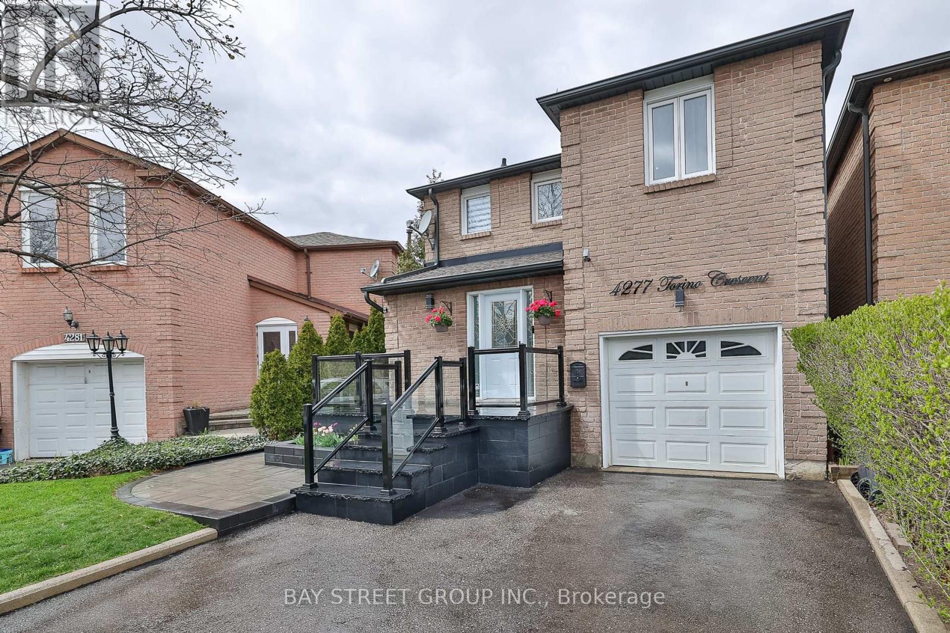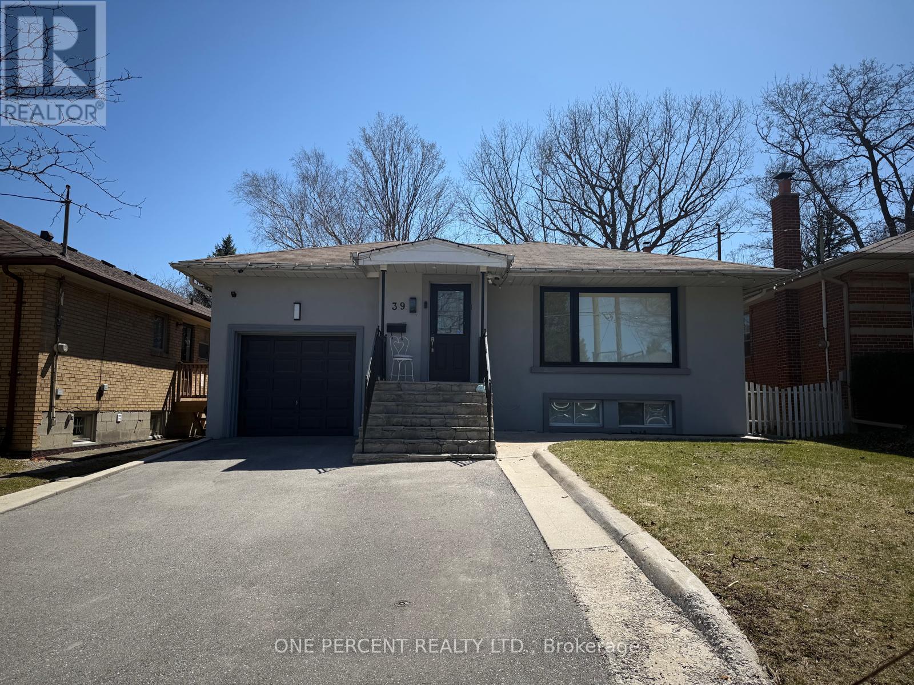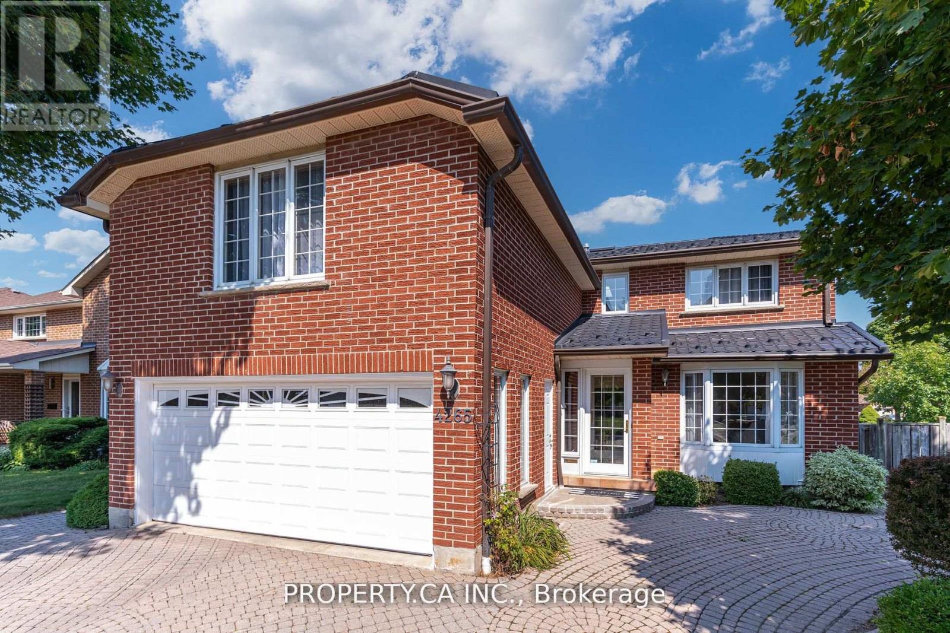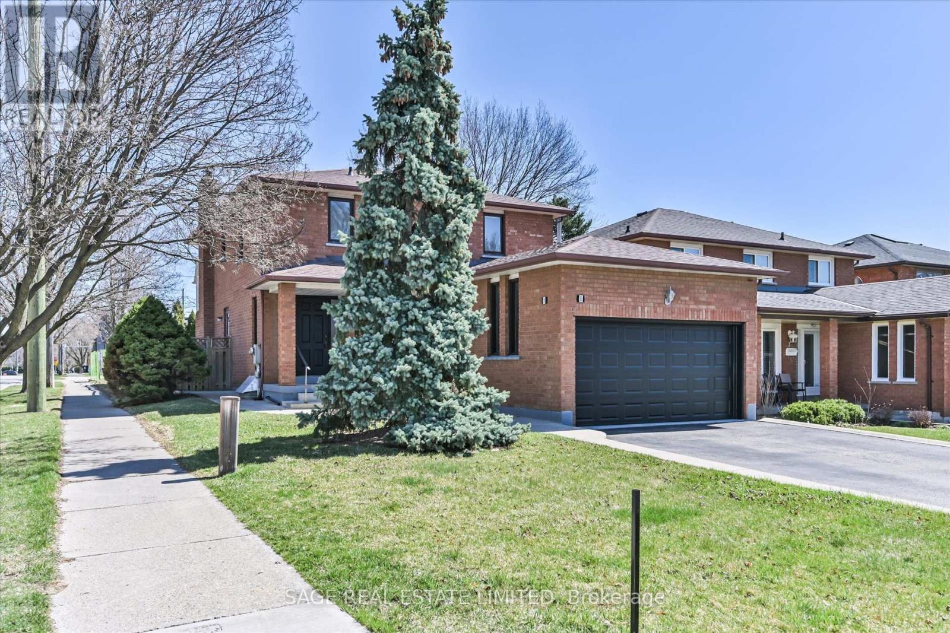Free account required
Unlock the full potential of your property search with a free account! Here's what you'll gain immediate access to:
- Exclusive Access to Every Listing
- Personalized Search Experience
- Favorite Properties at Your Fingertips
- Stay Ahead with Email Alerts
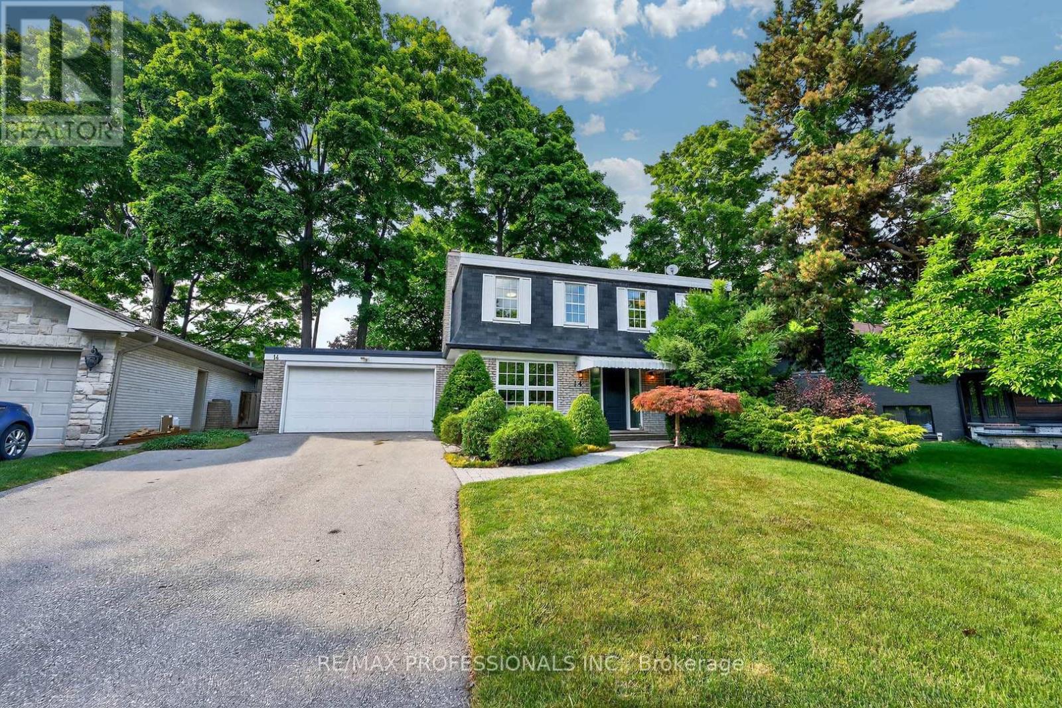
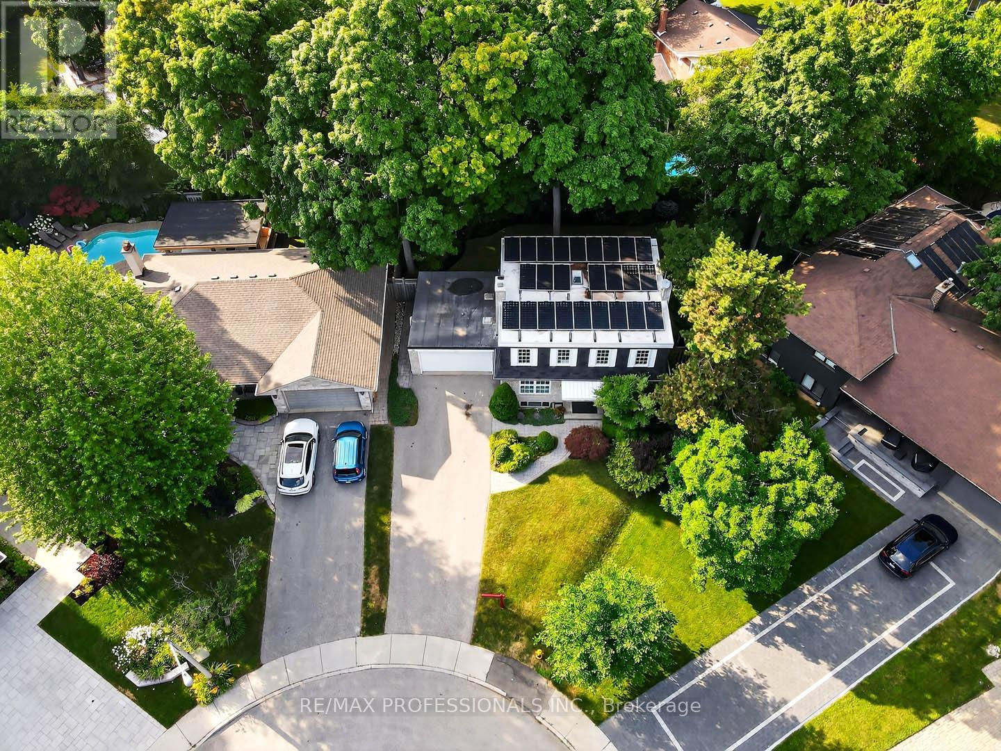
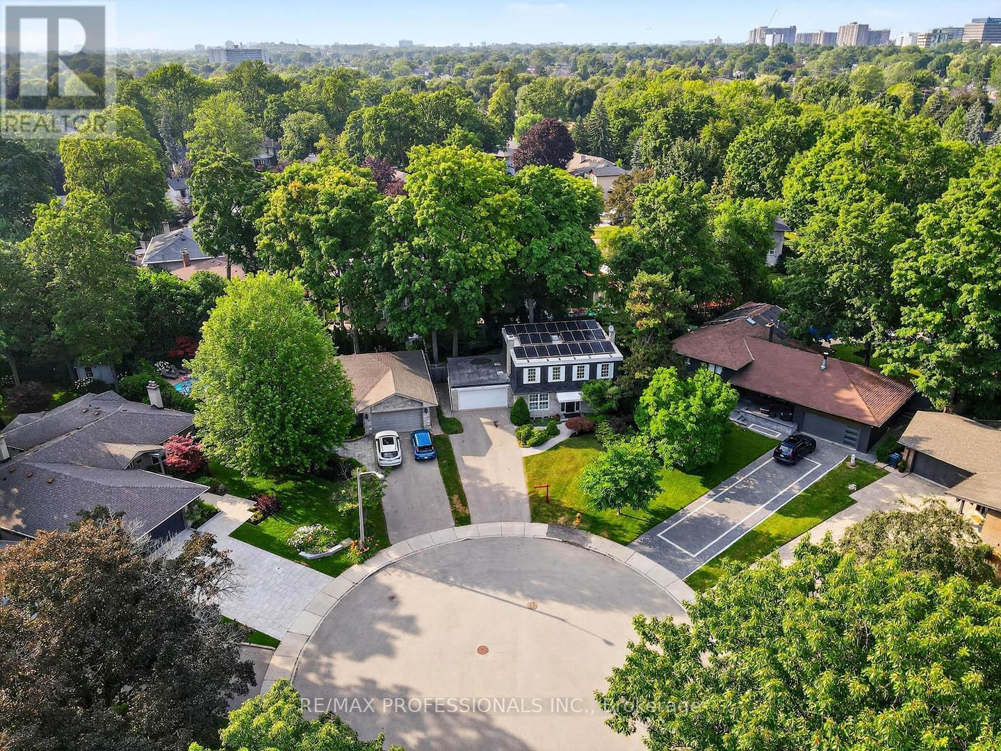
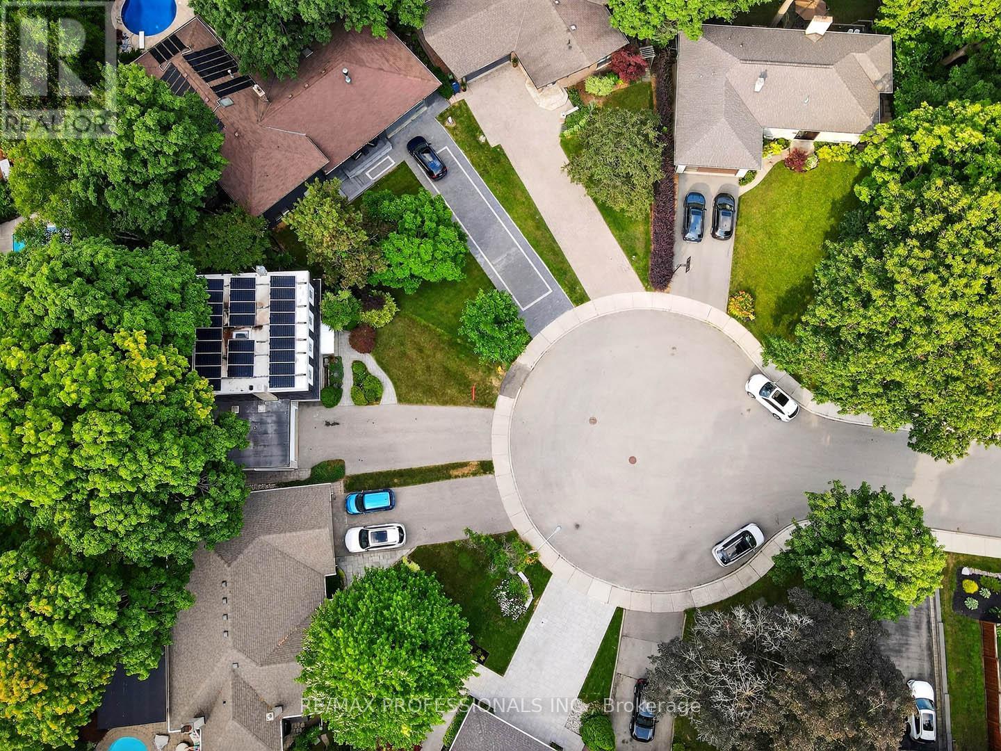
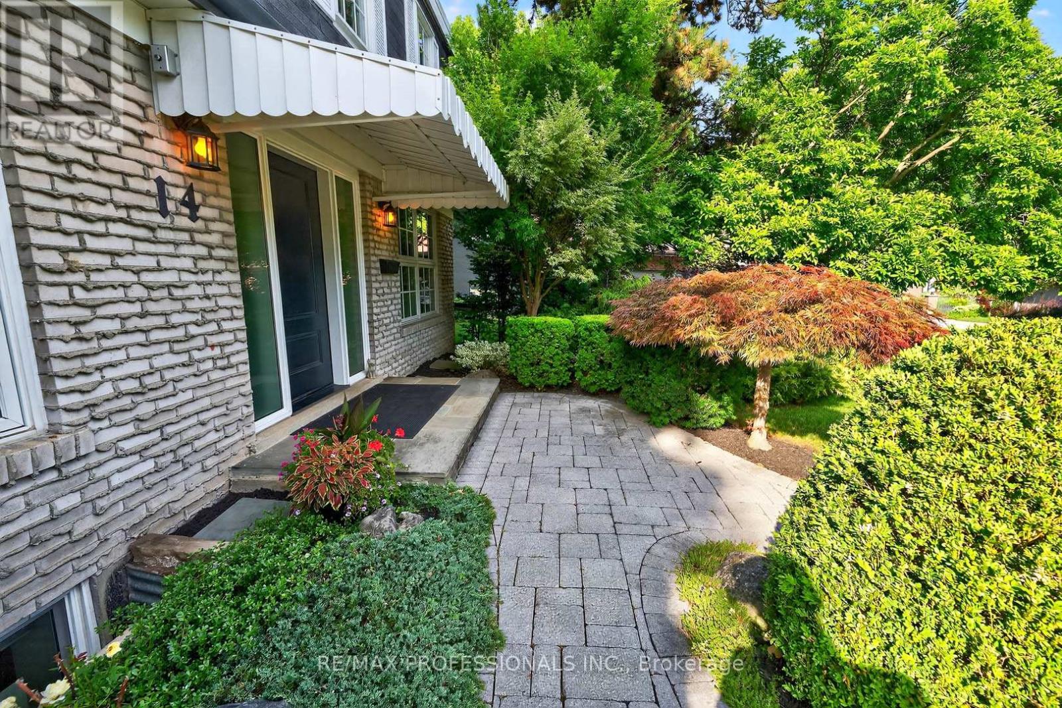
$1,549,800
14 COSWAY COURT
Toronto, Ontario, Ontario, M9C2G3
MLS® Number: W12285422
Property description
Welcome to 14 Cosway Court a well-cared-for detached 2-storey home tucked away on a quiet cul-de-sac in highly sought-after Markland Wood. This rare opportunity features a professionally installed solar panel system, providing significant energy savings and promoting eco-conscious living. Perfect for buyers who value sustainability without compromising on space or comfort. The home offers spacious principal rooms, hardwood floors preserved under carpet, and a finished basement ideal for family use or recreation. Set on a beautifully landscaped lot with mature trees and peaceful surroundings, this home is steps to top-rated schools, Markland Wood Golf Club, parks, shopping, and easy transit access. A truly special find in one of Etobicokes most established neighbourhoods. (Home inspection available upon request.)
Building information
Type
*****
Amenities
*****
Appliances
*****
Basement Development
*****
Basement Type
*****
Construction Style Attachment
*****
Cooling Type
*****
Exterior Finish
*****
Fireplace Present
*****
FireplaceTotal
*****
Flooring Type
*****
Foundation Type
*****
Half Bath Total
*****
Heating Fuel
*****
Heating Type
*****
Size Interior
*****
Stories Total
*****
Utility Water
*****
Land information
Sewer
*****
Size Depth
*****
Size Frontage
*****
Size Irregular
*****
Size Total
*****
Rooms
Upper Level
Bedroom 4
*****
Bedroom 3
*****
Bedroom 2
*****
Primary Bedroom
*****
Main level
Family room
*****
Kitchen
*****
Dining room
*****
Living room
*****
Lower level
Recreational, Games room
*****
Recreational, Games room
*****
Workshop
*****
Laundry room
*****
Upper Level
Bedroom 4
*****
Bedroom 3
*****
Bedroom 2
*****
Primary Bedroom
*****
Main level
Family room
*****
Kitchen
*****
Dining room
*****
Living room
*****
Lower level
Recreational, Games room
*****
Recreational, Games room
*****
Workshop
*****
Laundry room
*****
Upper Level
Bedroom 4
*****
Bedroom 3
*****
Bedroom 2
*****
Primary Bedroom
*****
Main level
Family room
*****
Kitchen
*****
Dining room
*****
Living room
*****
Lower level
Recreational, Games room
*****
Recreational, Games room
*****
Workshop
*****
Laundry room
*****
Courtesy of RE/MAX PROFESSIONALS INC.
Book a Showing for this property
Please note that filling out this form you'll be registered and your phone number without the +1 part will be used as a password.
