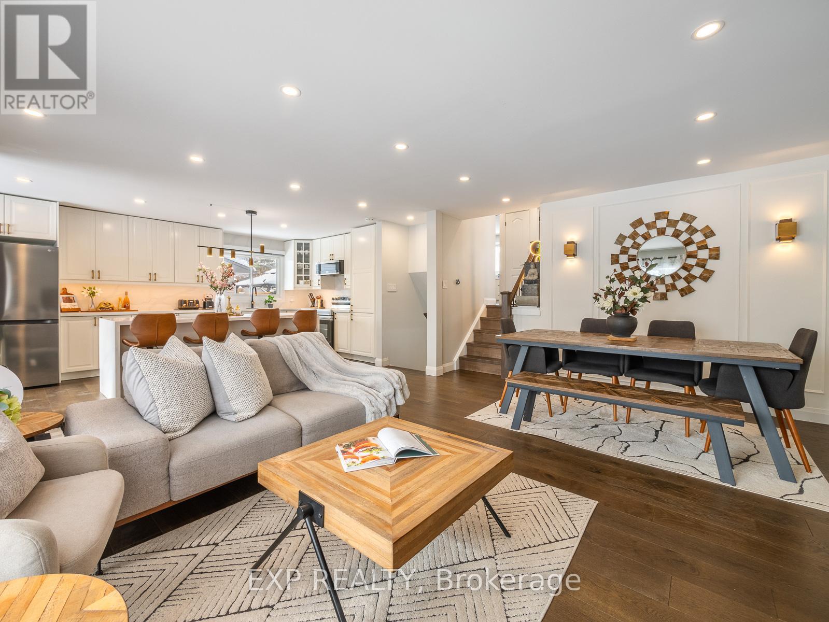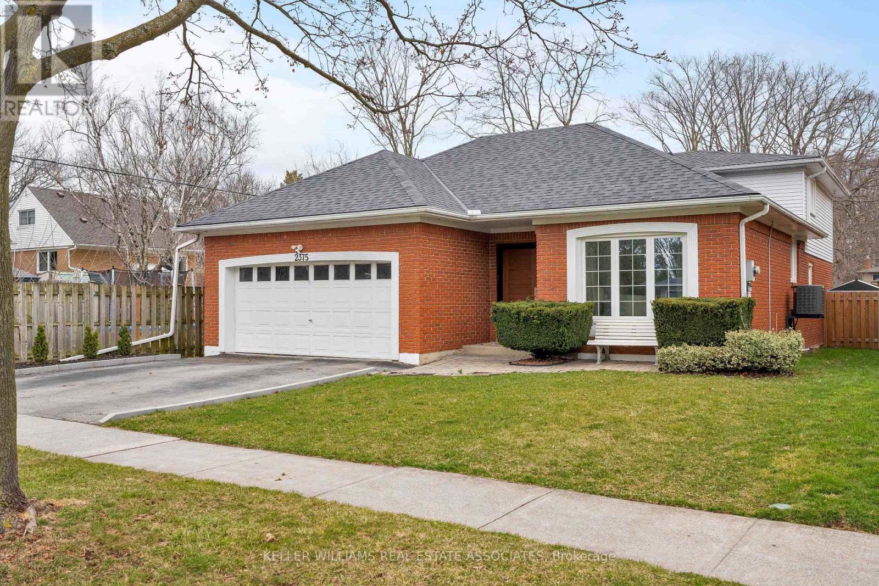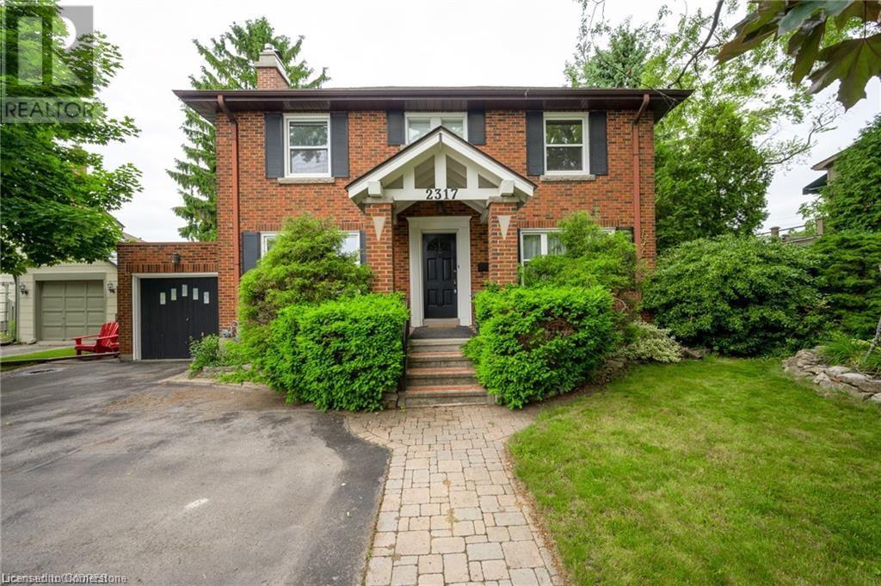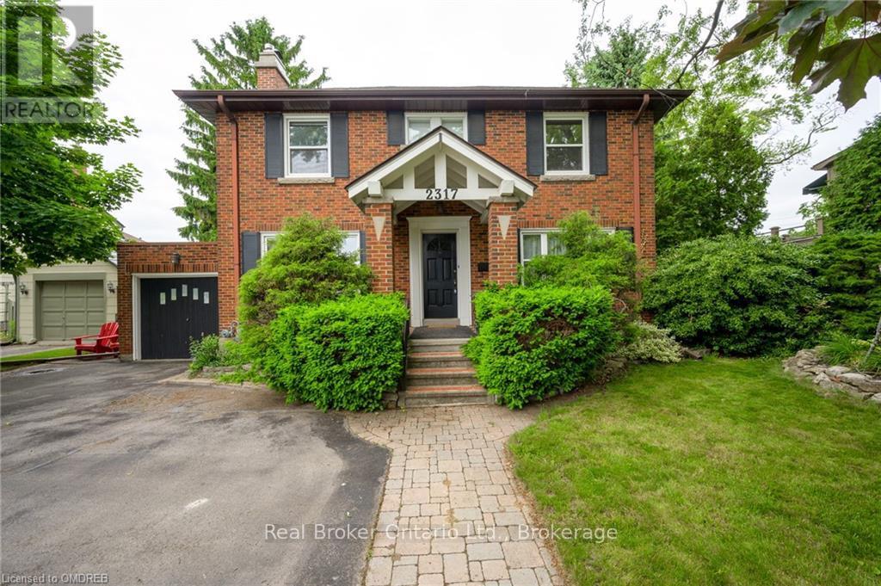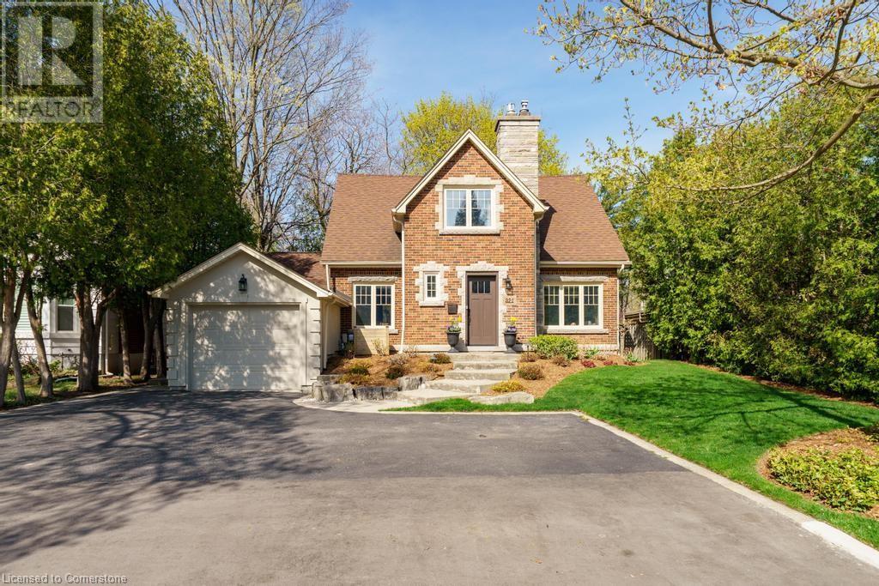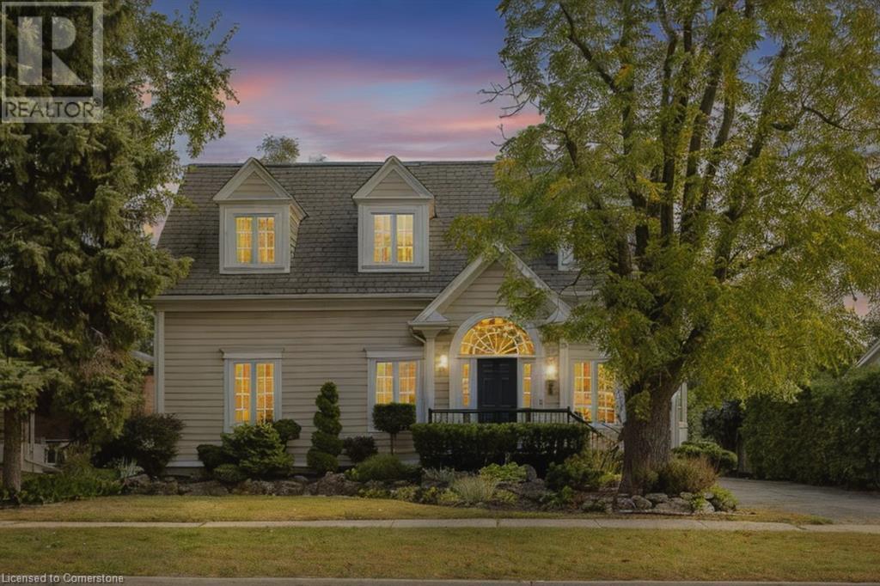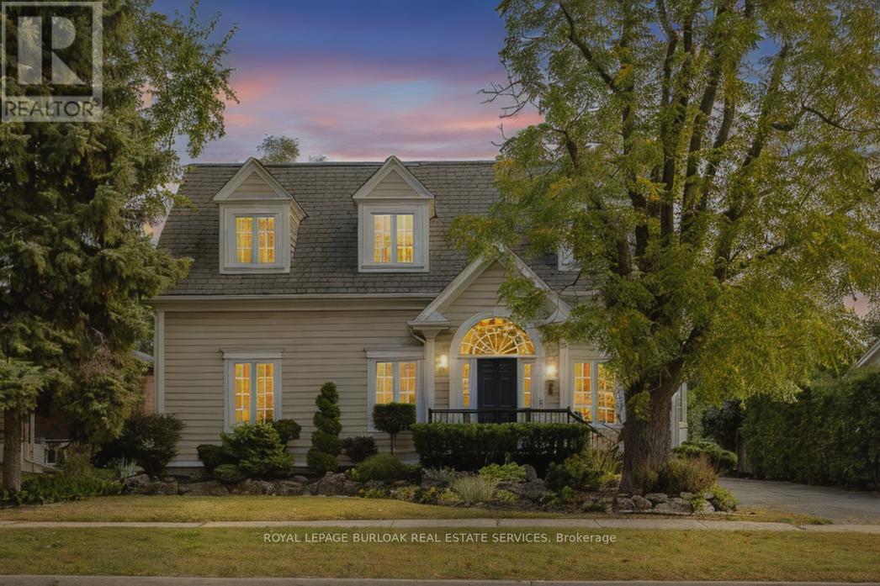Free account required
Unlock the full potential of your property search with a free account! Here's what you'll gain immediate access to:
- Exclusive Access to Every Listing
- Personalized Search Experience
- Favorite Properties at Your Fingertips
- Stay Ahead with Email Alerts
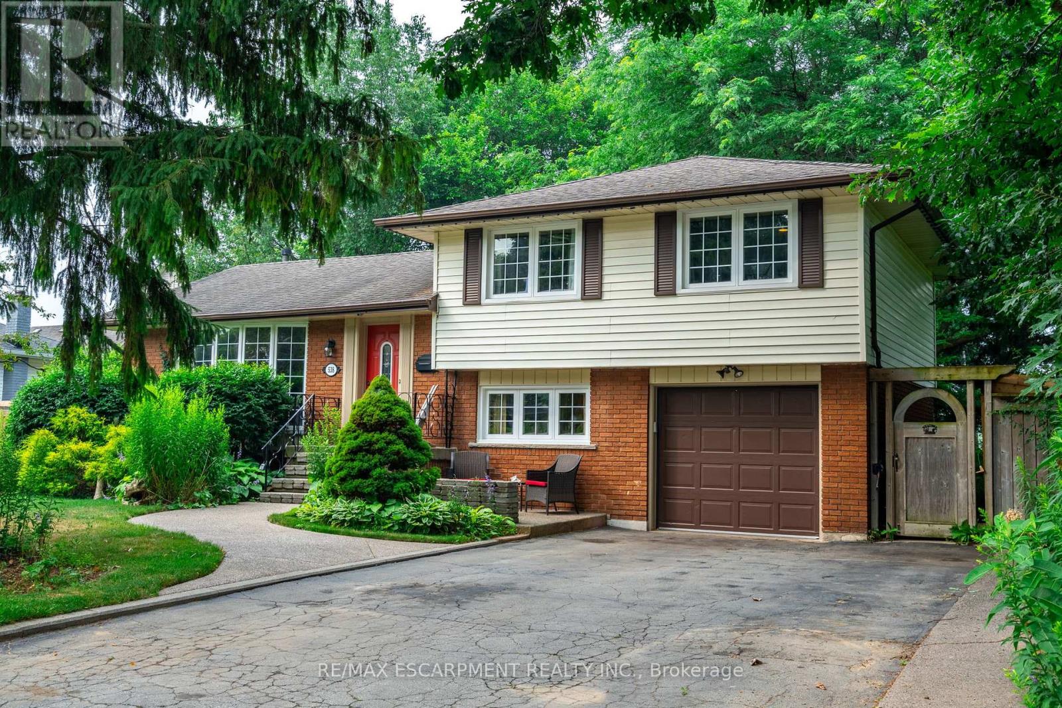
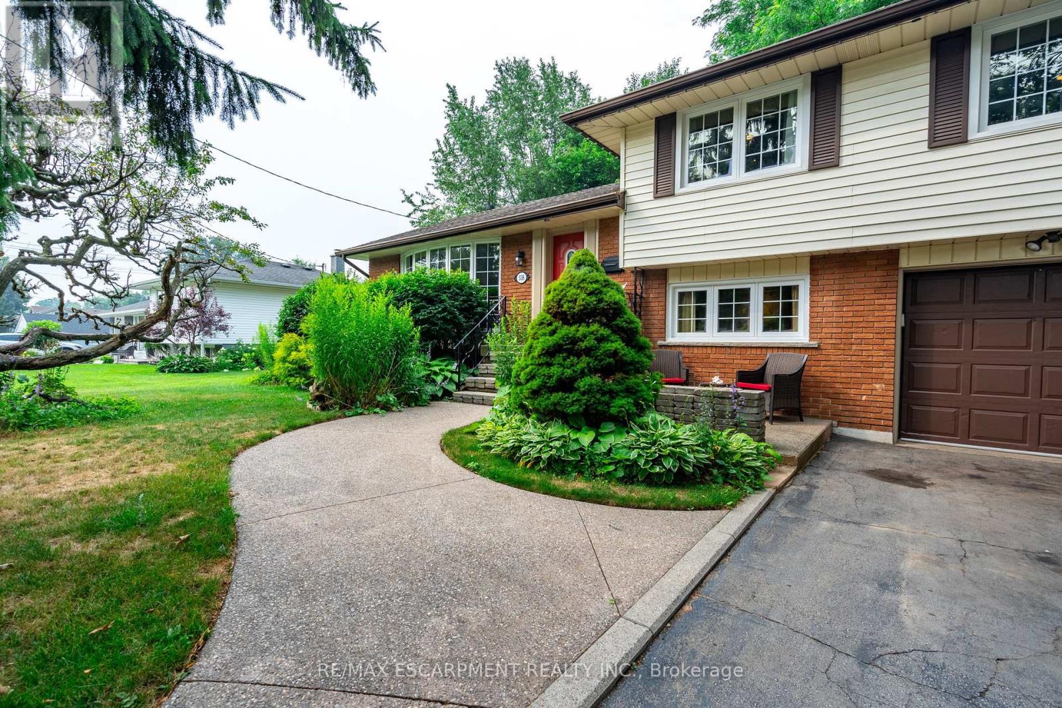
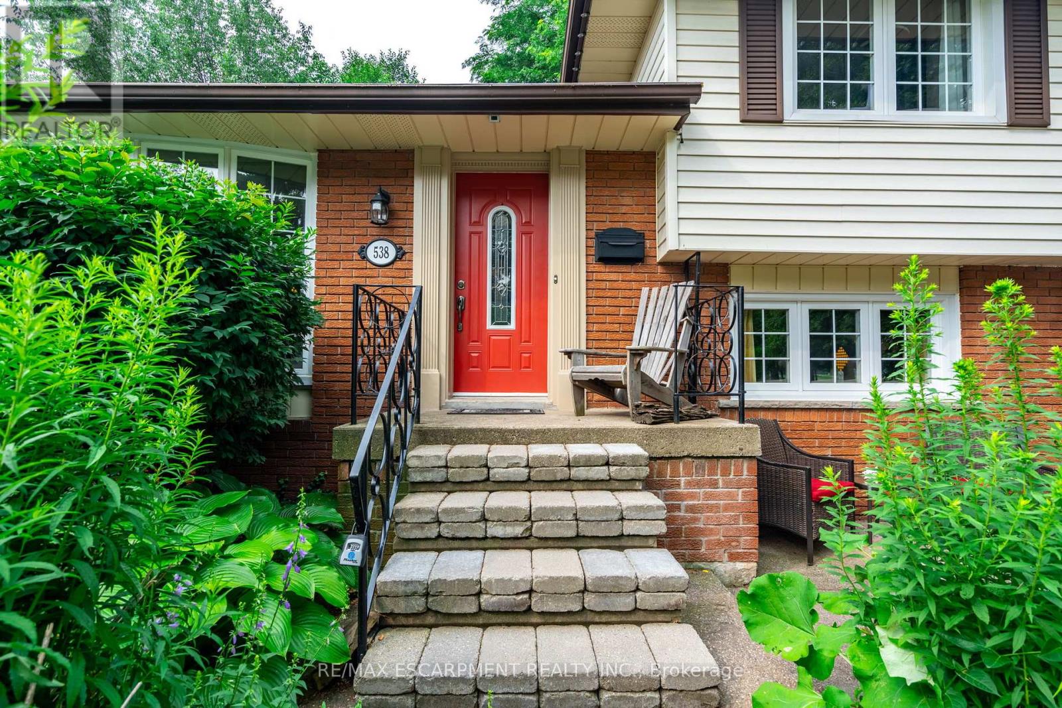
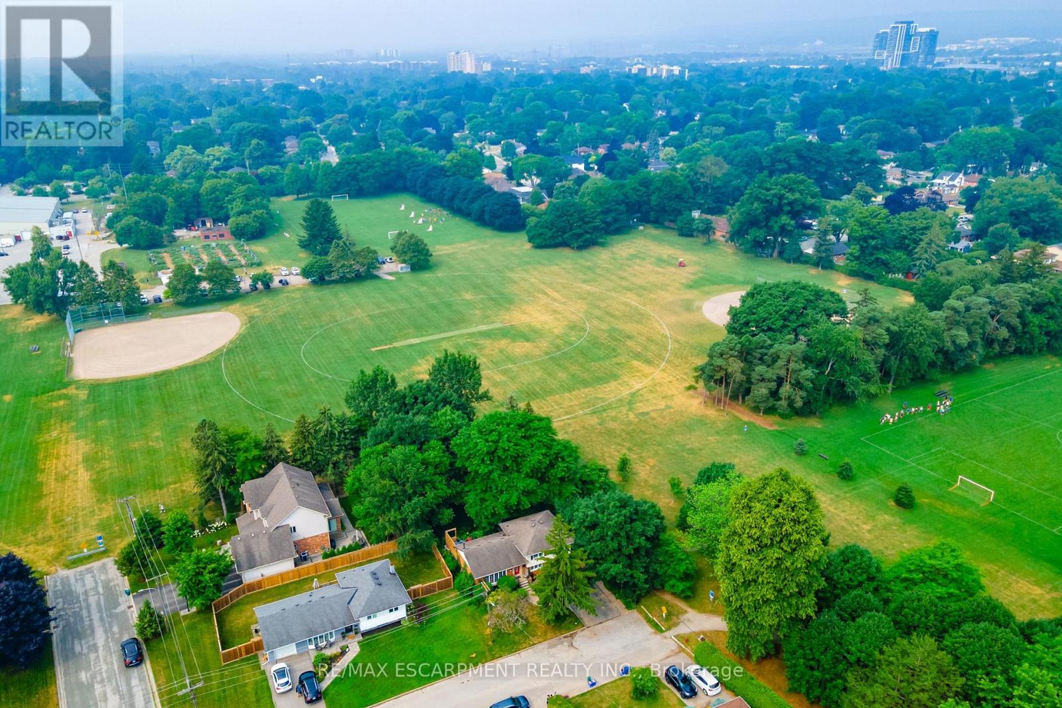
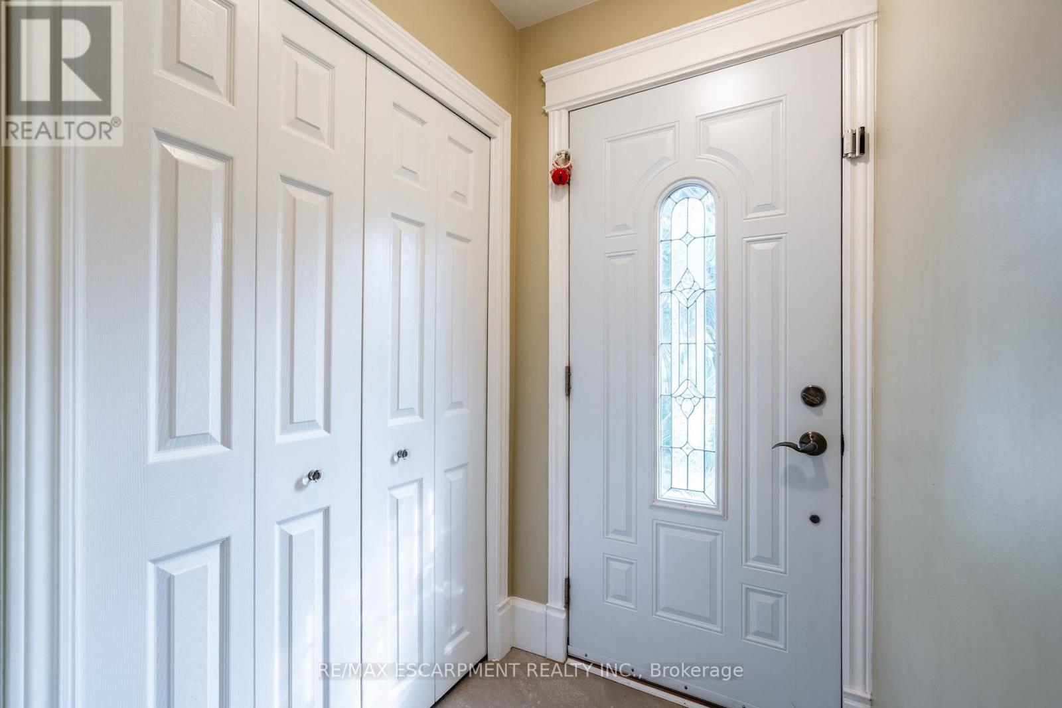
$1,619,000
538 MAYZEL ROAD
Burlington, Ontario, Ontario, L7R1N6
MLS® Number: W12285920
Property description
Introducing this stunning 4-level side split located in a prime central Burlington location!This stunning 3+1 bedroom, 2-bathroom home sits on a rare oversized 63 x 131 lot, backing and siding onto beautiful Central Park. Zoned R2.3, this property offers incredible potential in one of Burlingtons most sought-after neighbourhoodsjust steps from all the top amenities Central Burlington has to offer. The open-concept main level features a stylish, modern kitchen complete with leathered granite countertops, a beautiful tile backsplash, stainless steel appliances and a spacious island with breakfast a barperfect for entertaining. Upstairs, you'll find a full 4-piece bathroom and 3 generously sized bedrooms. The lower levels offer abundant additional living space, ideal for creating a family room, media space, home office or gym. One level showcases a striking design wall with a built-in TV and ample room for relaxing or entertaining. Go outside through the oversized sliding doors onto a finished wood deck overlooking a private fully fenced backyard oasisfeaturing a storage shed and a large, serene fishpond. Whether youre looking to renovate, rebuild, or simply move in and enjoy, this rarely offered property checks all the boxes. RSA.
Building information
Type
*****
Age
*****
Appliances
*****
Basement Development
*****
Basement Type
*****
Construction Style Attachment
*****
Cooling Type
*****
Exterior Finish
*****
Fireplace Present
*****
Foundation Type
*****
Heating Fuel
*****
Heating Type
*****
Size Interior
*****
Stories Total
*****
Utility Water
*****
Land information
Sewer
*****
Size Depth
*****
Size Frontage
*****
Size Irregular
*****
Size Total
*****
Rooms
Main level
Den
*****
Basement
Recreational, Games room
*****
Bedroom
*****
Third level
Bedroom
*****
Bedroom
*****
Primary Bedroom
*****
Second level
Living room
*****
Dining room
*****
Kitchen
*****
Main level
Den
*****
Basement
Recreational, Games room
*****
Bedroom
*****
Third level
Bedroom
*****
Bedroom
*****
Primary Bedroom
*****
Second level
Living room
*****
Dining room
*****
Kitchen
*****
Main level
Den
*****
Basement
Recreational, Games room
*****
Bedroom
*****
Third level
Bedroom
*****
Bedroom
*****
Primary Bedroom
*****
Second level
Living room
*****
Dining room
*****
Kitchen
*****
Main level
Den
*****
Basement
Recreational, Games room
*****
Bedroom
*****
Third level
Bedroom
*****
Bedroom
*****
Primary Bedroom
*****
Second level
Living room
*****
Dining room
*****
Kitchen
*****
Courtesy of RE/MAX ESCARPMENT REALTY INC.
Book a Showing for this property
Please note that filling out this form you'll be registered and your phone number without the +1 part will be used as a password.
