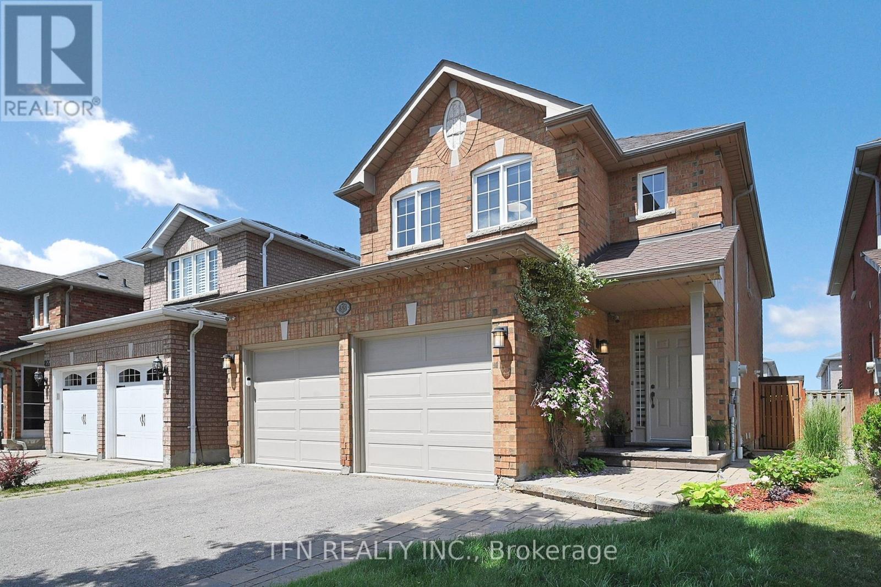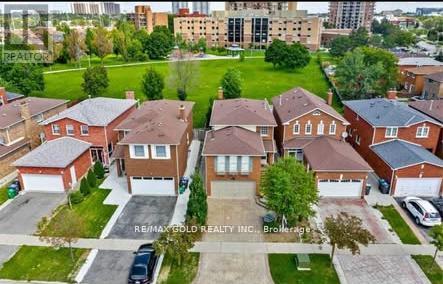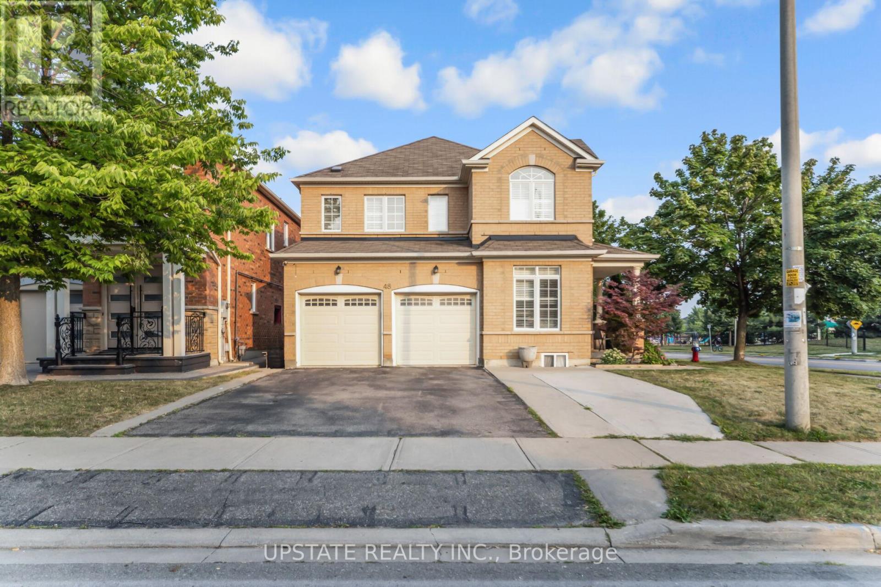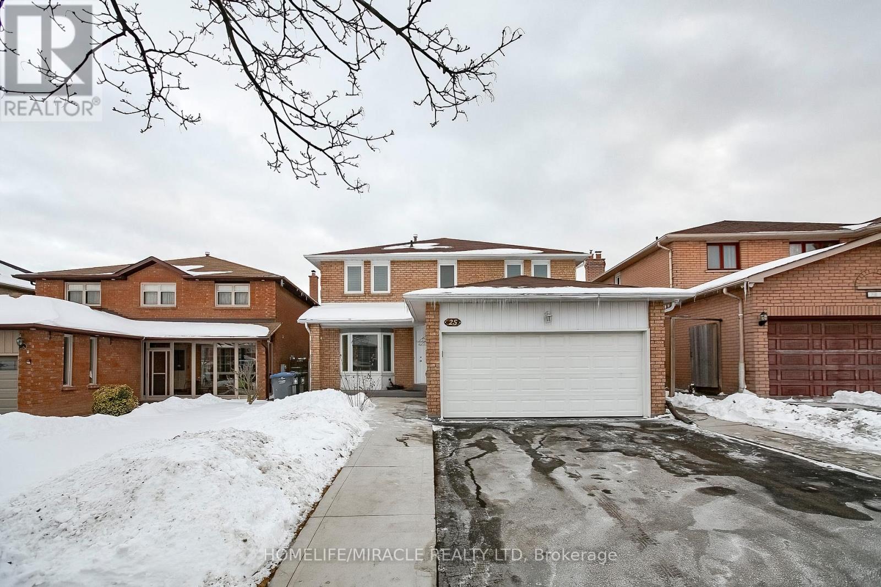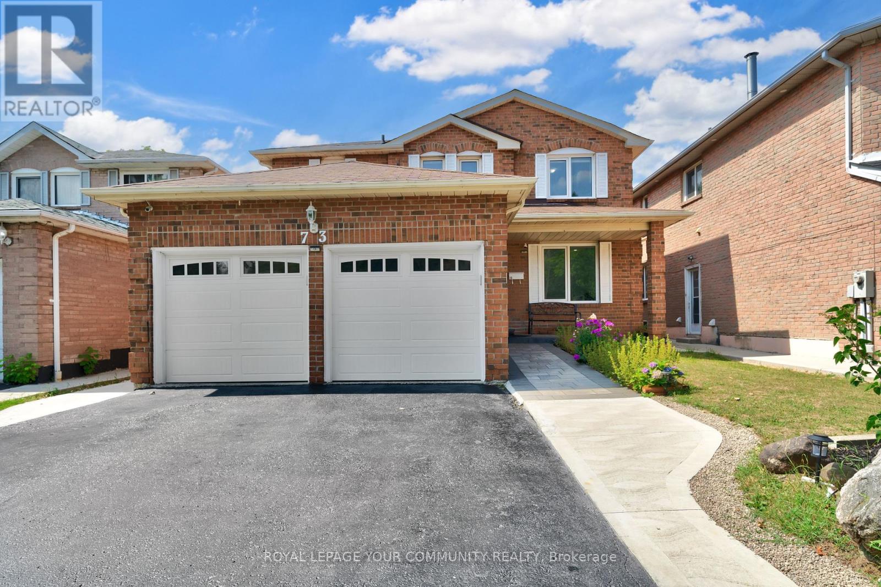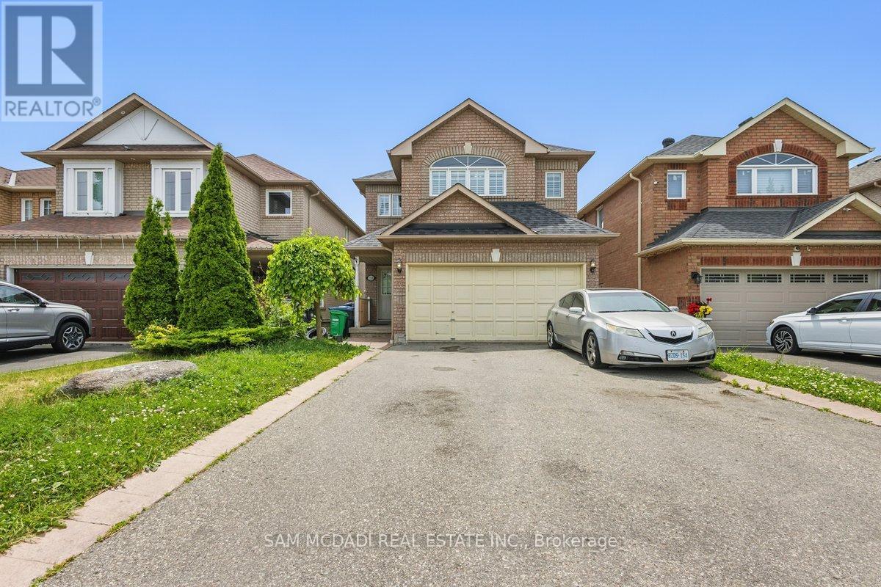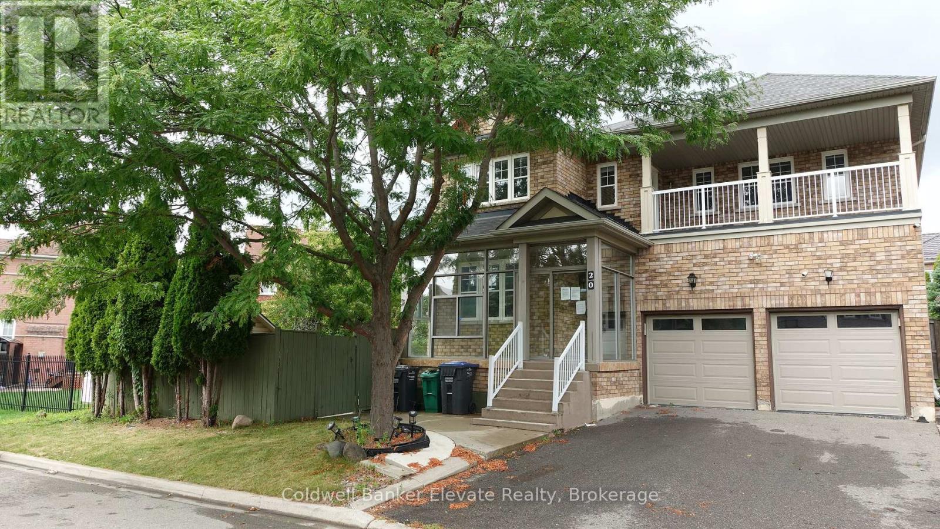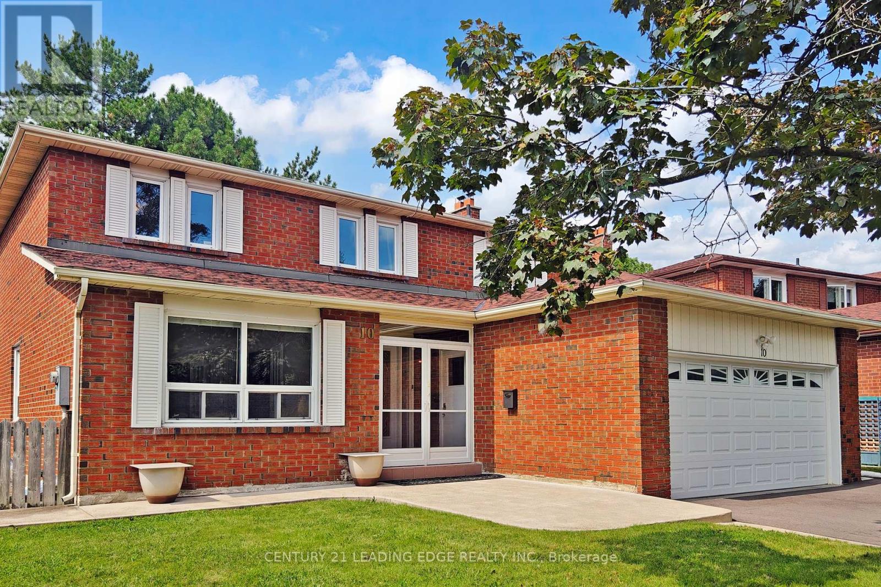Free account required
Unlock the full potential of your property search with a free account! Here's what you'll gain immediate access to:
- Exclusive Access to Every Listing
- Personalized Search Experience
- Favorite Properties at Your Fingertips
- Stay Ahead with Email Alerts
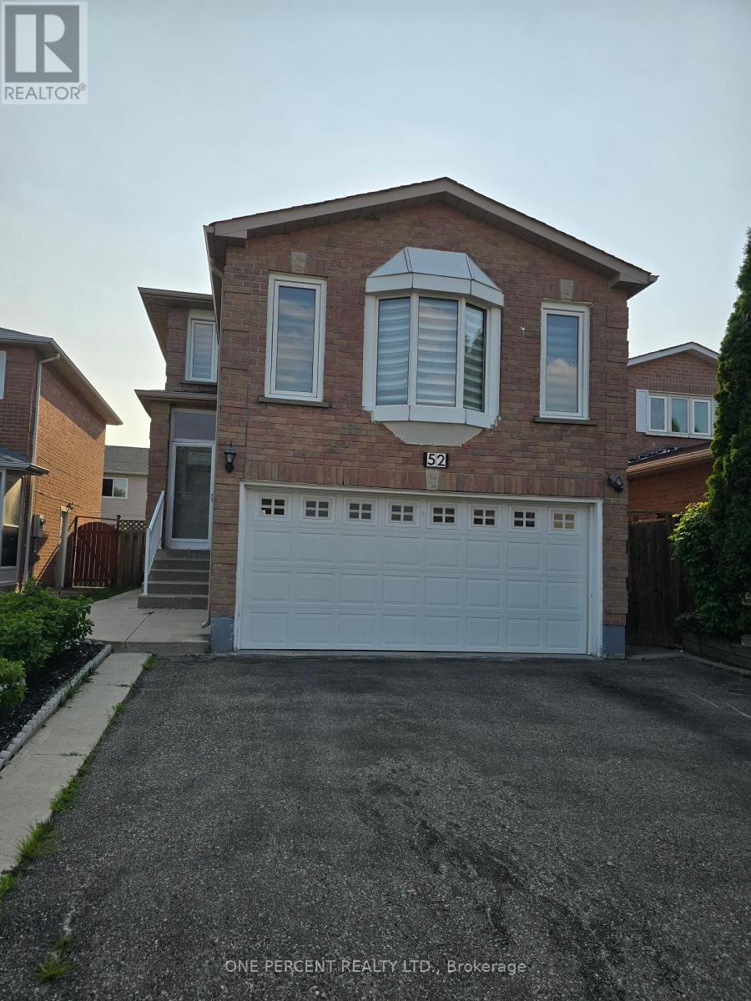
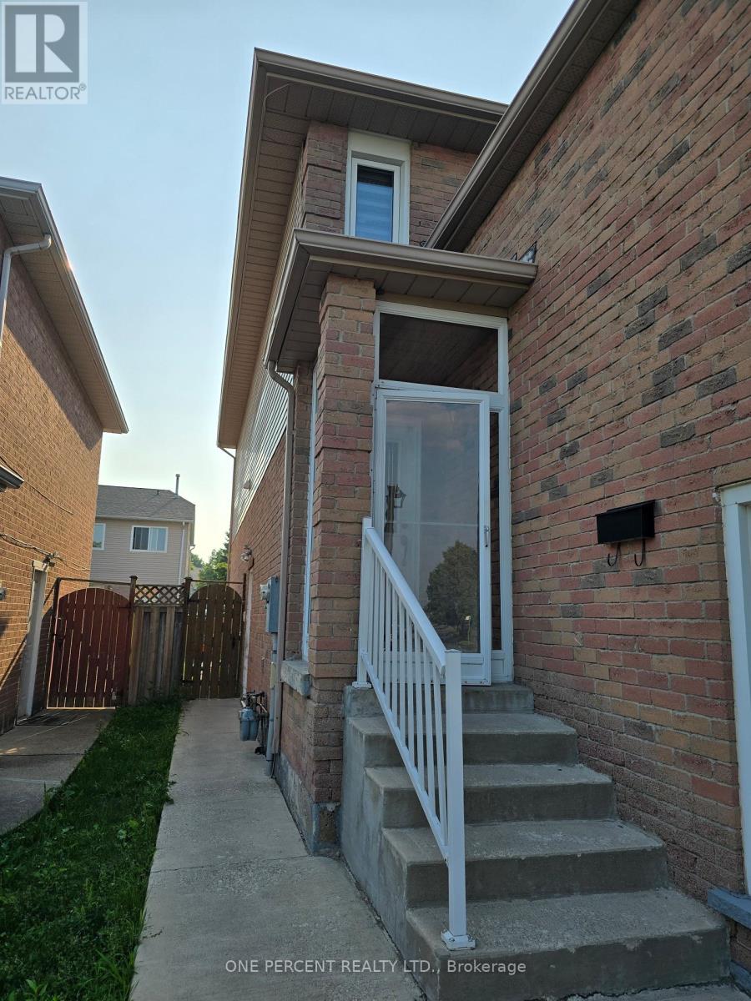
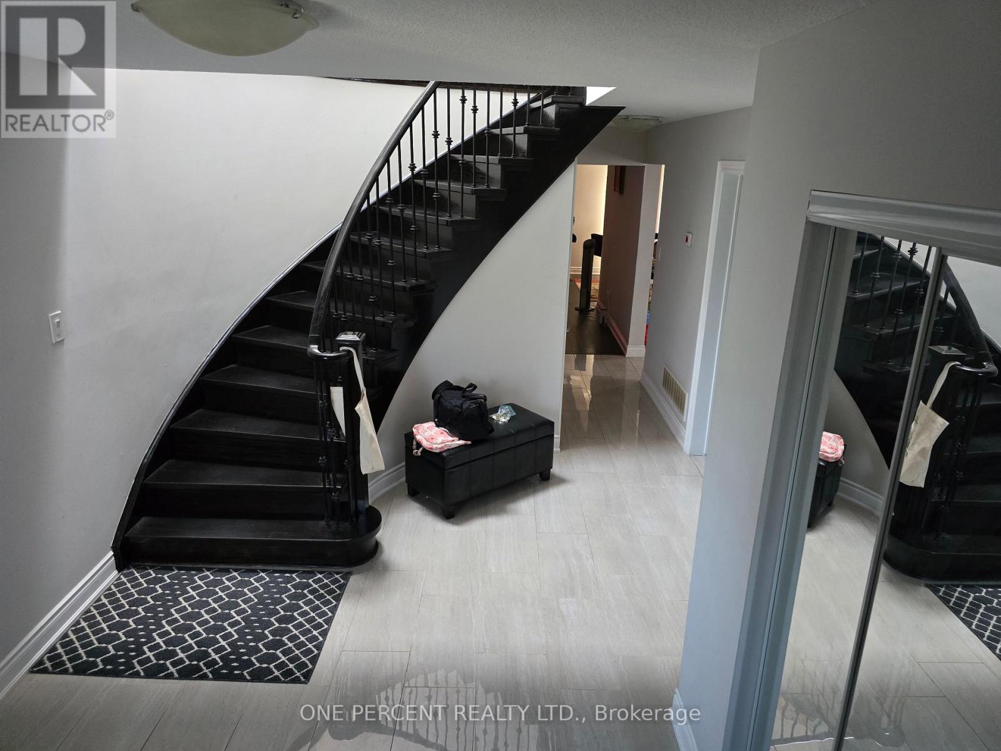
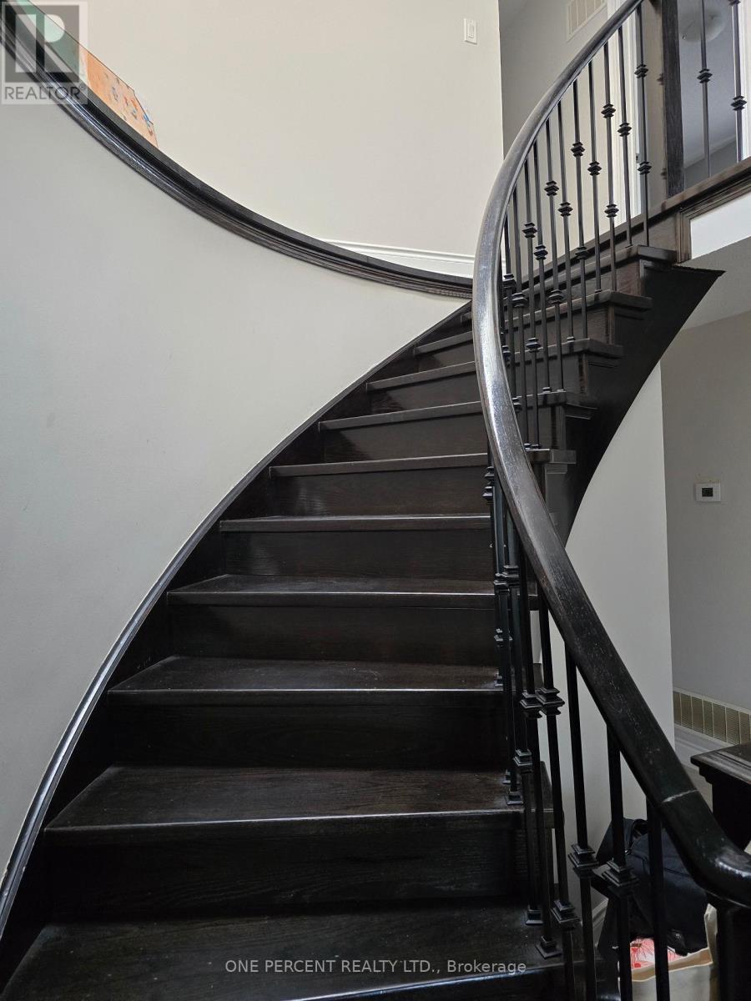
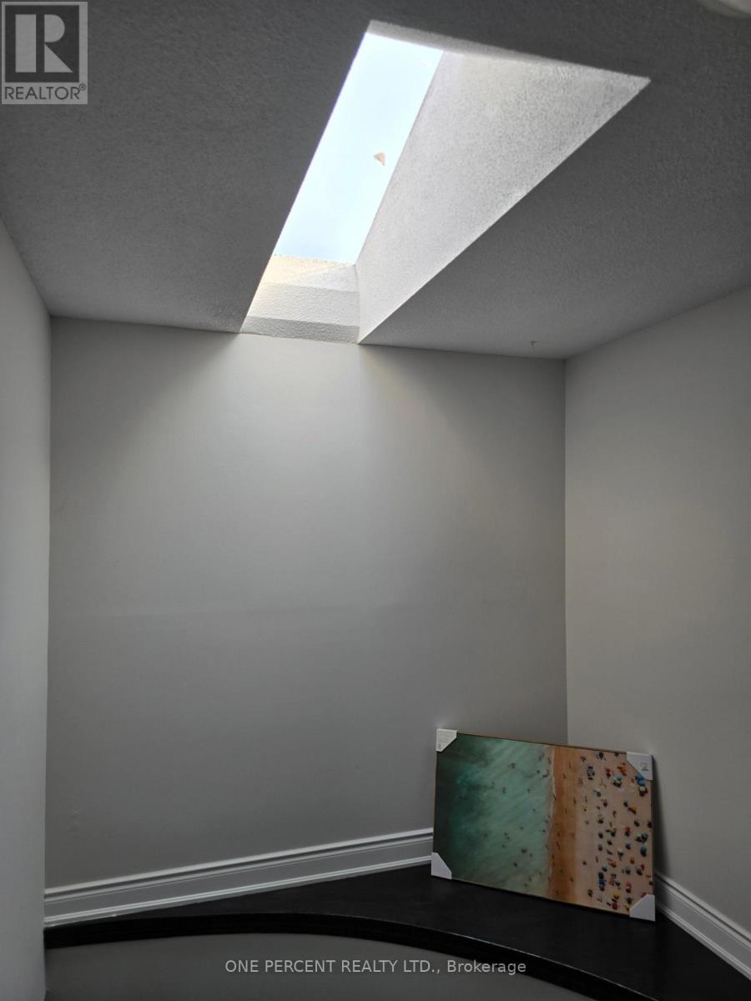
$1,299,000
52 TIMBERLANE DRIVE
Brampton, Ontario, Ontario, L6Y4B6
MLS® Number: W12286285
Property description
Seeing Is Believing! Step into this immaculate, fully upgraded home where no expense has been spared! Enjoy a charming covered front porch and enter through a spacious foyer featuring porcelain tiles and an elegant oak staircase with iron spindles.The main floor offers a bright family room with a dummy fireplace, perfect for entertaining, plus a dedicated guest room and a full bathroom. Fall in love with the gourmet kitchen completed with quartz countertops and top-of-the-line stainless steel appliances. Upstairs, youll find four spacious bedrooms and two beautifully renovated bathrooms designed for comfort and style and a walking closet. Step outside to your private backyard oasis featuring a large wooden deck and a concrete and brick yard, ideal for hosting, relaxing, or enjoying family time. As a bonus, this property includes a LEGAL 2-bedroom basement apartment perfect for rental income or multigenerational living! Move-in ready Luxury finishes throughout, Stunning outdoor space, A home that truly has it all!
Building information
Type
*****
Age
*****
Appliances
*****
Basement Development
*****
Basement Features
*****
Basement Type
*****
Construction Style Attachment
*****
Cooling Type
*****
Exterior Finish
*****
Fire Protection
*****
Foundation Type
*****
Heating Fuel
*****
Heating Type
*****
Size Interior
*****
Stories Total
*****
Utility Water
*****
Land information
Amenities
*****
Fence Type
*****
Sewer
*****
Size Depth
*****
Size Frontage
*****
Size Irregular
*****
Size Total
*****
Rooms
Upper Level
Family room
*****
Main level
Bathroom
*****
Bedroom 5
*****
Kitchen
*****
Dining room
*****
Living room
*****
Laundry room
*****
Basement
Bathroom
*****
Dining room
*****
Kitchen
*****
Living room
*****
Bedroom
*****
Bedroom
*****
Second level
Bathroom
*****
Bedroom 4
*****
Bedroom 3
*****
Bedroom 2
*****
Other
*****
Bathroom
*****
Primary Bedroom
*****
Courtesy of ONE PERCENT REALTY LTD.
Book a Showing for this property
Please note that filling out this form you'll be registered and your phone number without the +1 part will be used as a password.
