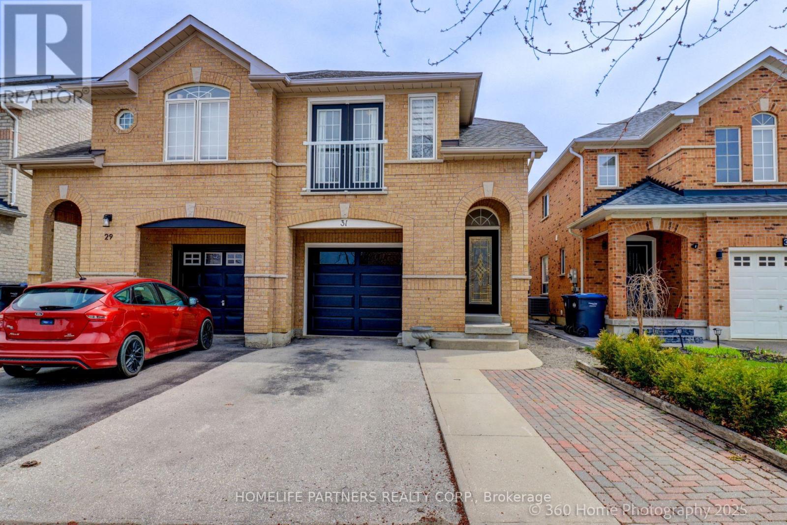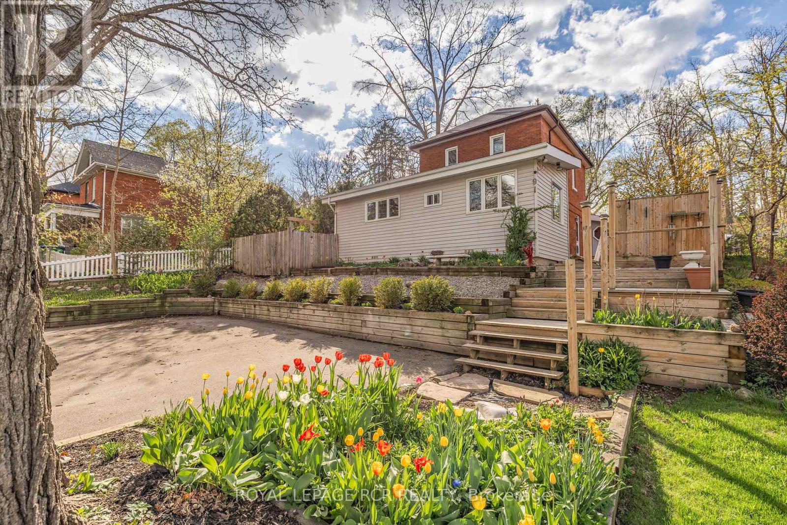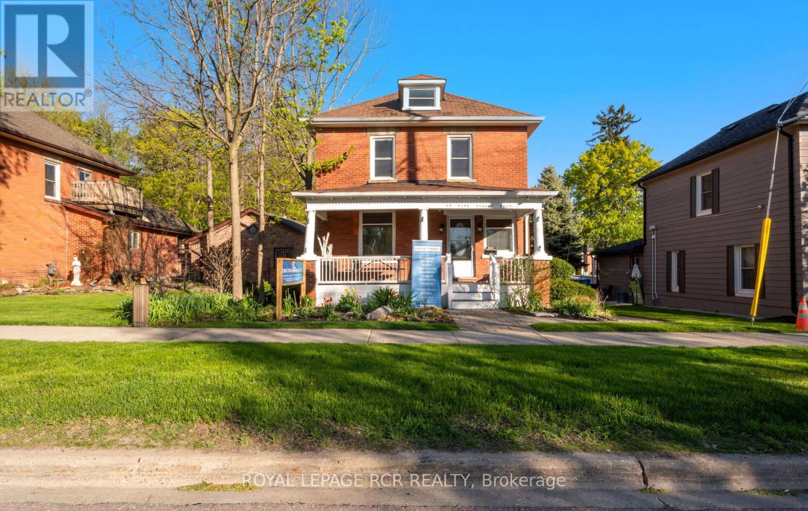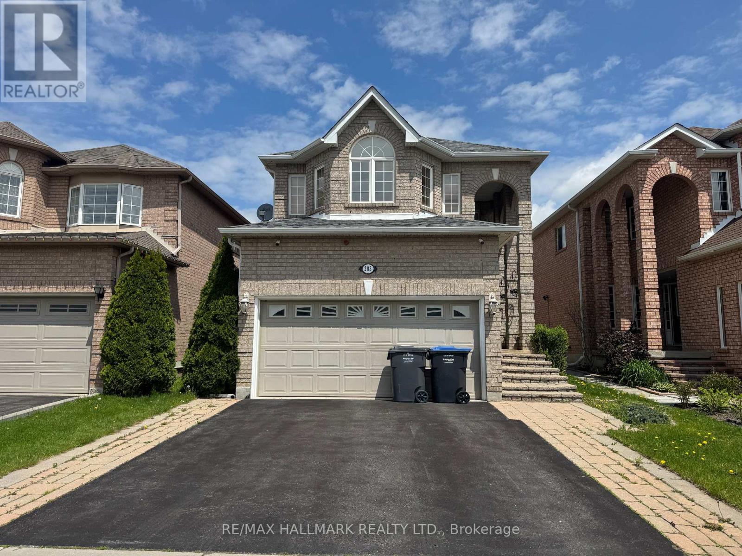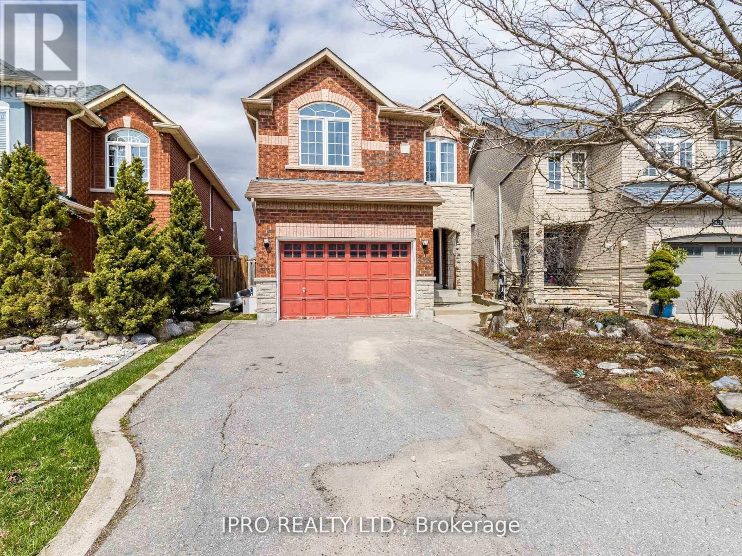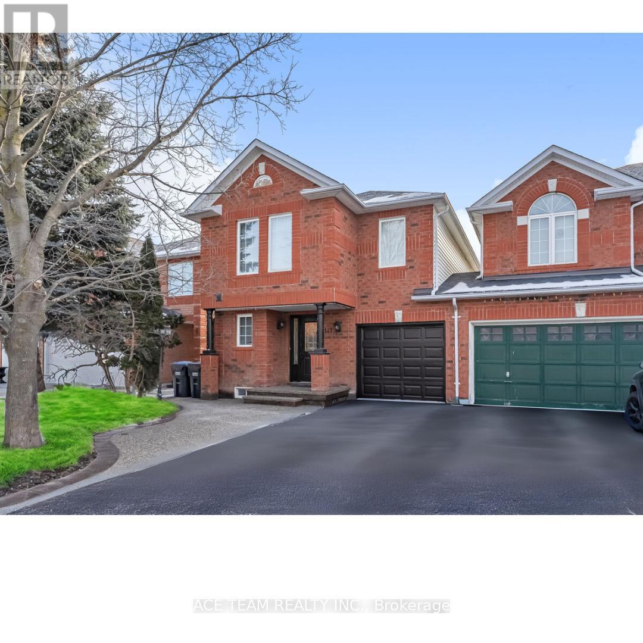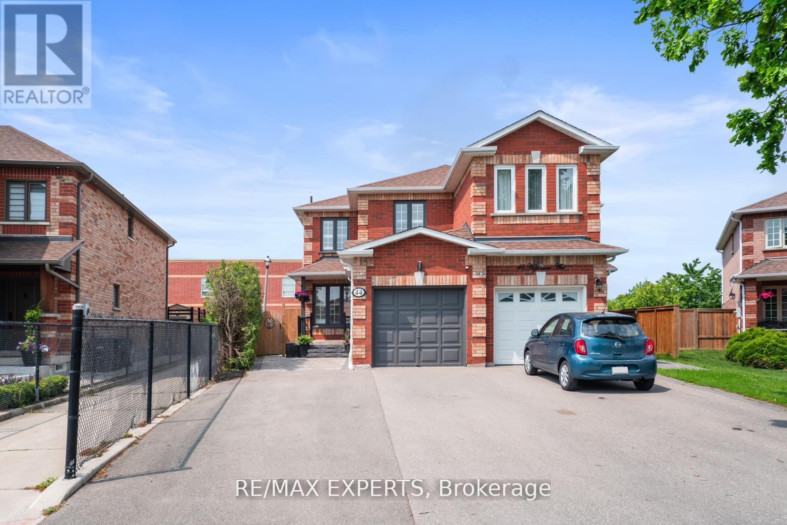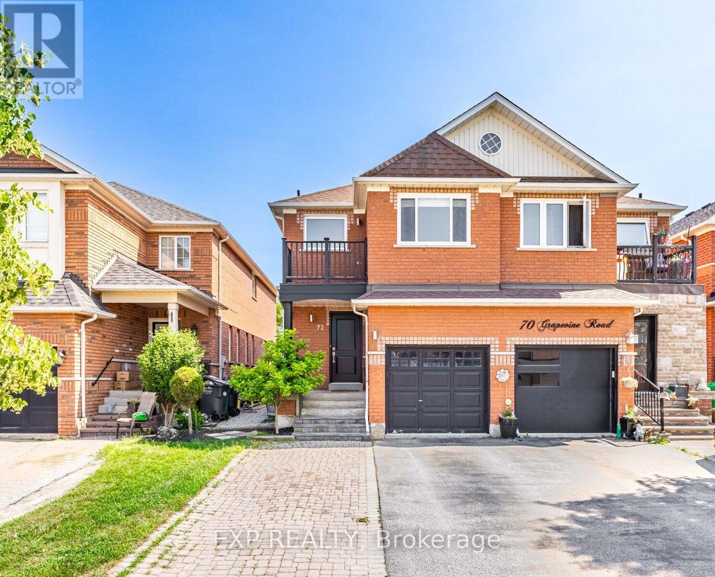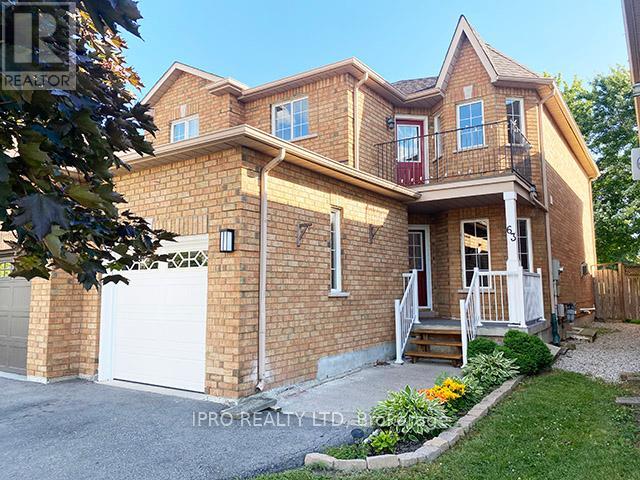Free account required
Unlock the full potential of your property search with a free account! Here's what you'll gain immediate access to:
- Exclusive Access to Every Listing
- Personalized Search Experience
- Favorite Properties at Your Fingertips
- Stay Ahead with Email Alerts





$925,000
19 HUBERT CORLESS DRIVE
Caledon, Ontario, Ontario, L7E1T7
MLS® Number: W12287908
Property description
Welcome to 19 Hubert Corless Court, a beautifully maintained 3-bedroom, 3-bathroom semi-detached home located in Boltons desirable South Hill community. This bright and spacious home offers a thoughtfully designed layout with stylish finishes and upgrades throughout, making it perfect for modern family living. The main level features an open-concept living and dining area, a contemporary kitchen with quality appliances, and walkout access to a landscaped backyard ideal for relaxing or entertaining. Upstairs, you'll find three generous bedrooms, including a comfortable primary suite with an ensuite bath, along with a versatile loft space that can easily be converted into a fourth bedroom, office, or family lounge to suit your needs. The finished basement provides even more living space, perfect for a rec room, gym, or additional storage. Located in a quiet, family-friendly neighbourhood, close to parks, schools, shopping, and transit, this home offers the perfect blend of comfort, convenience, and potential. Don't miss this opportunity to live in one of Boltons most welcoming communities!
Building information
Type
*****
Appliances
*****
Basement Development
*****
Basement Type
*****
Construction Style Attachment
*****
Cooling Type
*****
Exterior Finish
*****
Fireplace Present
*****
Foundation Type
*****
Heating Fuel
*****
Heating Type
*****
Size Interior
*****
Stories Total
*****
Utility Water
*****
Land information
Sewer
*****
Size Depth
*****
Size Frontage
*****
Size Irregular
*****
Size Total
*****
Rooms
Main level
Kitchen
*****
Eating area
*****
Living room
*****
Dining room
*****
Basement
Recreational, Games room
*****
Second level
Bedroom 3
*****
Bedroom 2
*****
Primary Bedroom
*****
Loft
*****
Courtesy of RE/MAX EXPERTS
Book a Showing for this property
Please note that filling out this form you'll be registered and your phone number without the +1 part will be used as a password.
