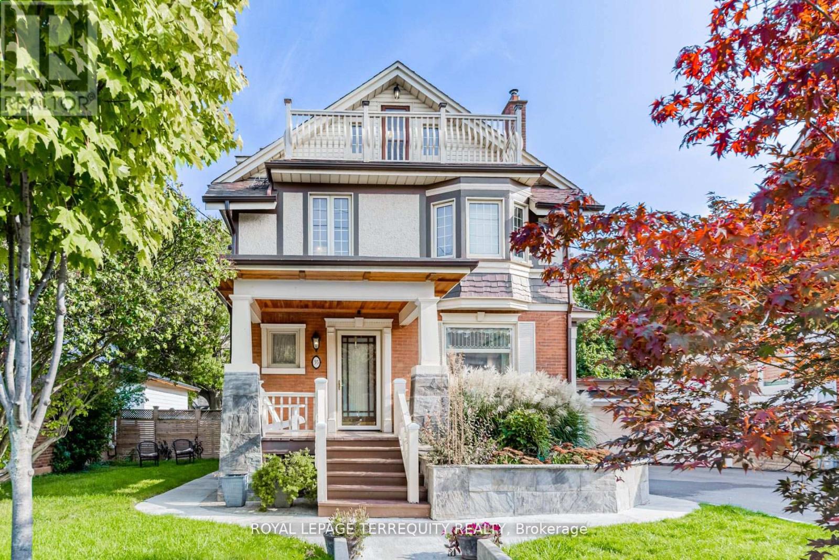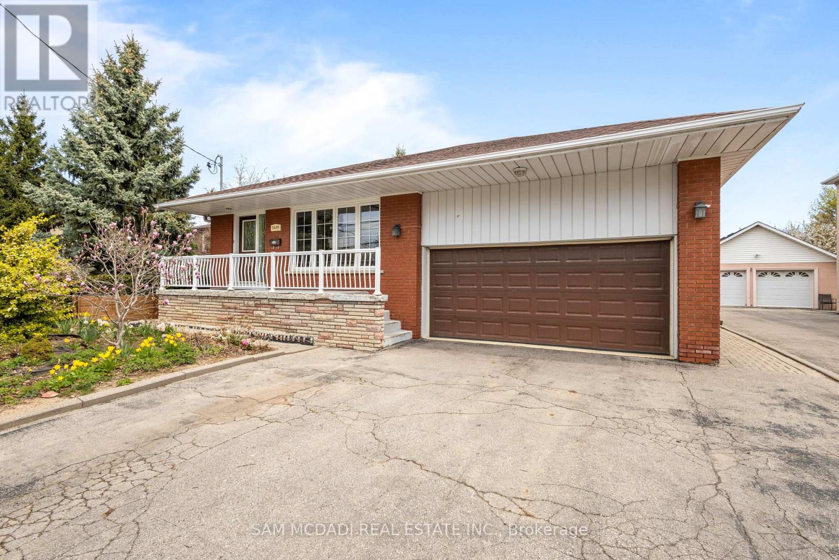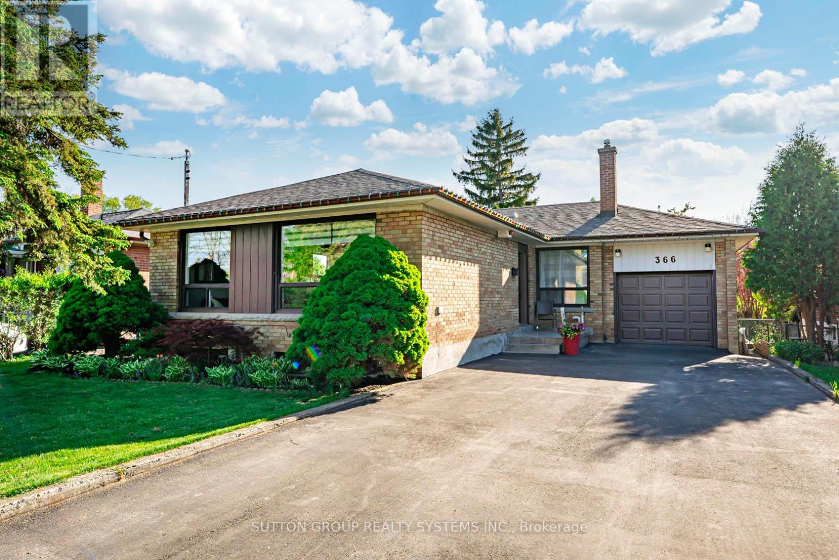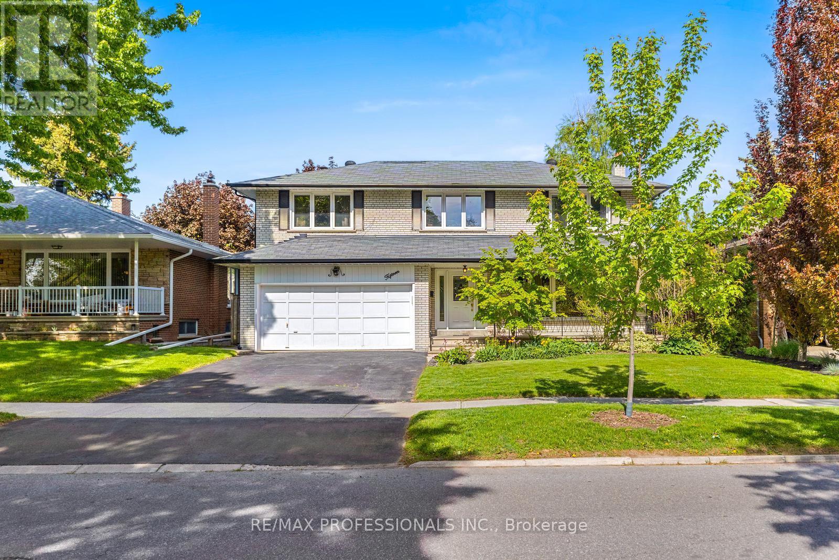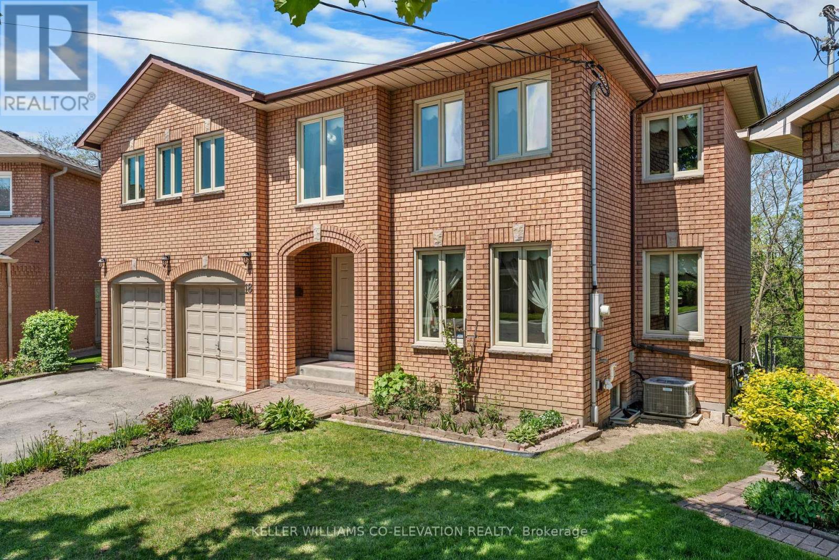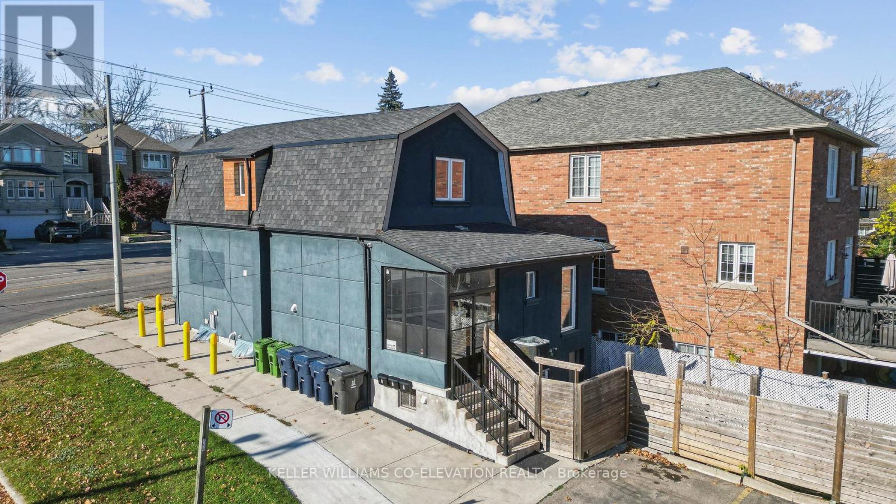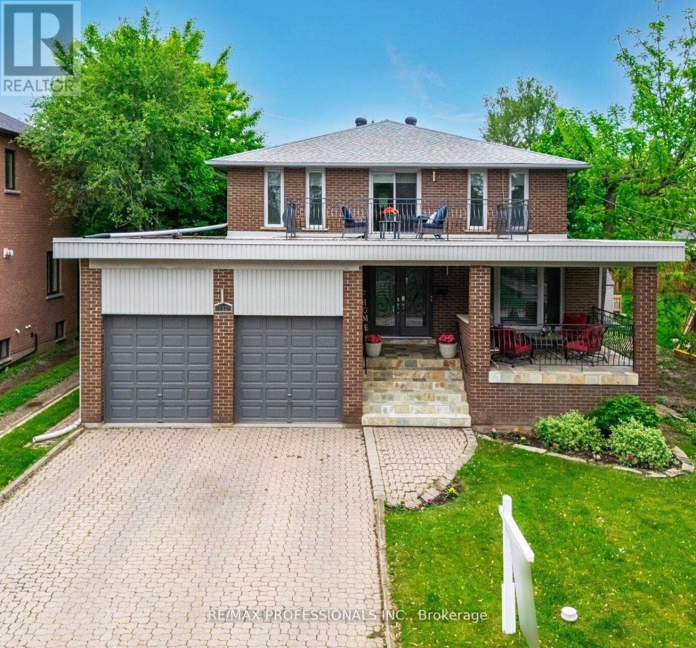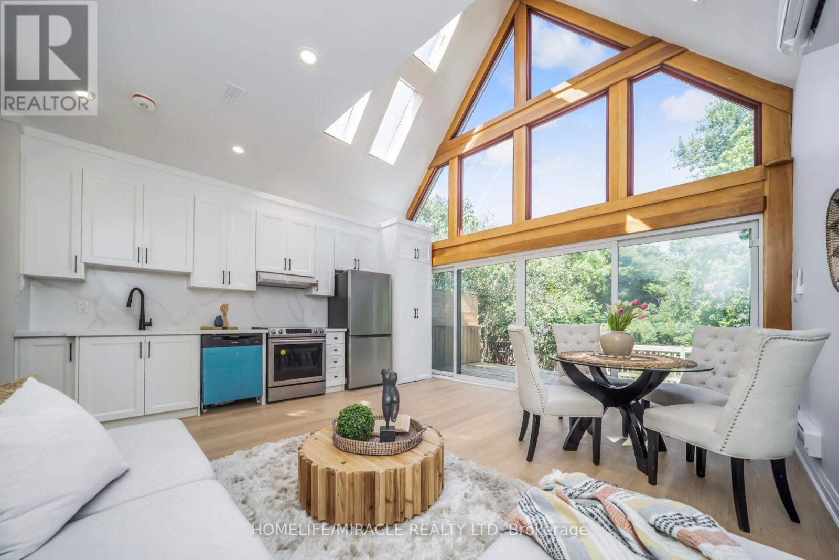Free account required
Unlock the full potential of your property search with a free account! Here's what you'll gain immediate access to:
- Exclusive Access to Every Listing
- Personalized Search Experience
- Favorite Properties at Your Fingertips
- Stay Ahead with Email Alerts
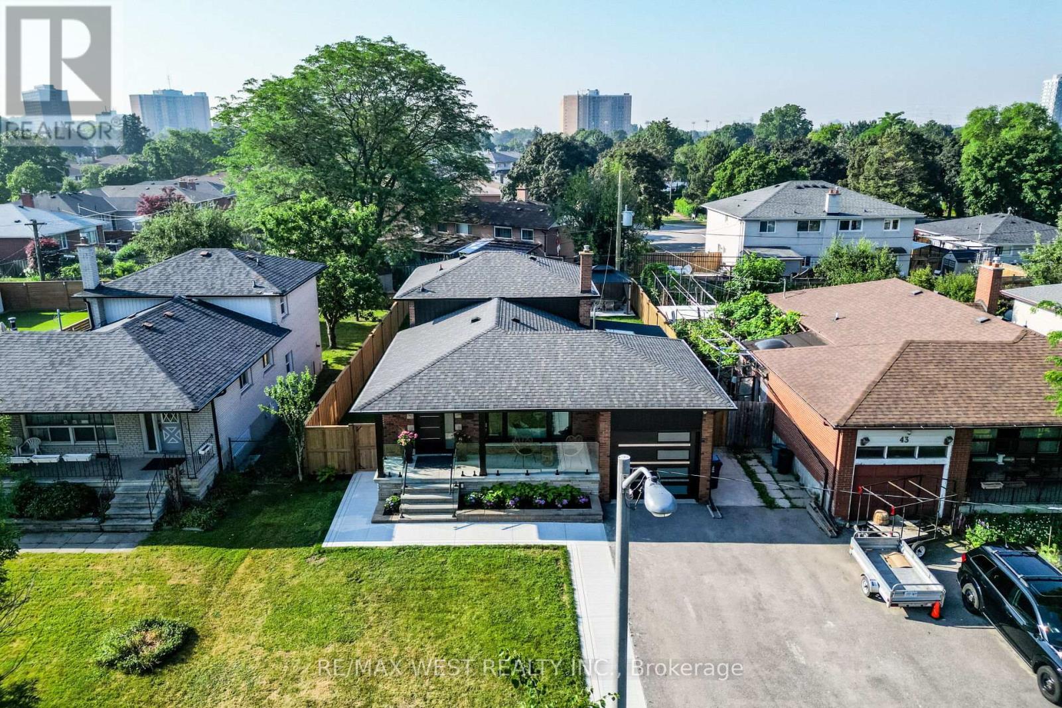
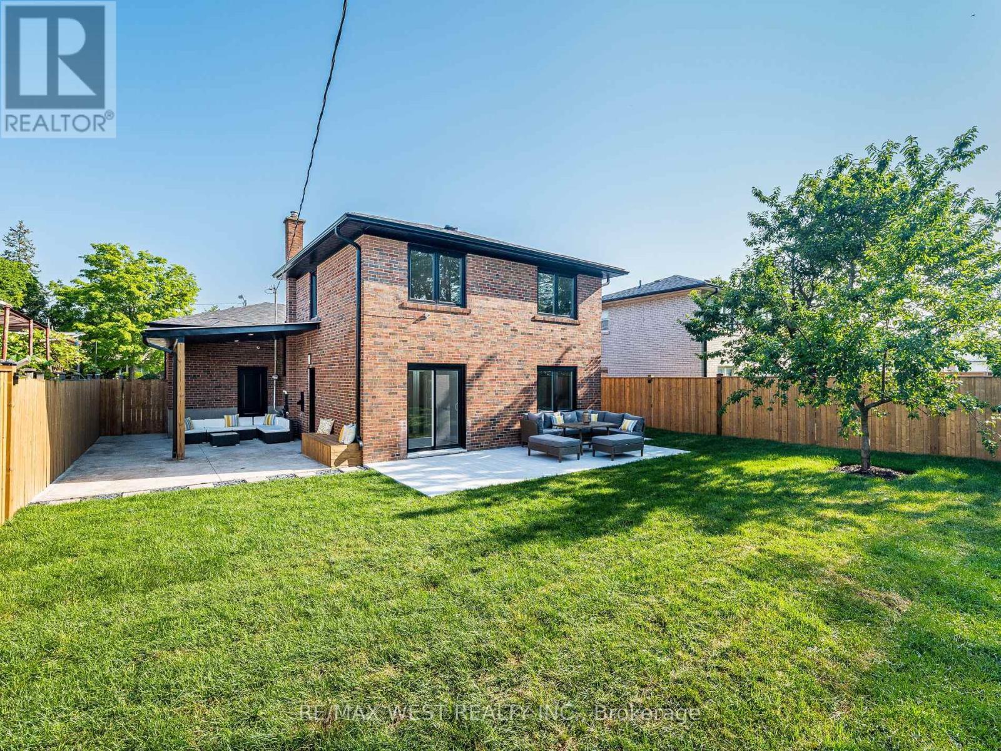
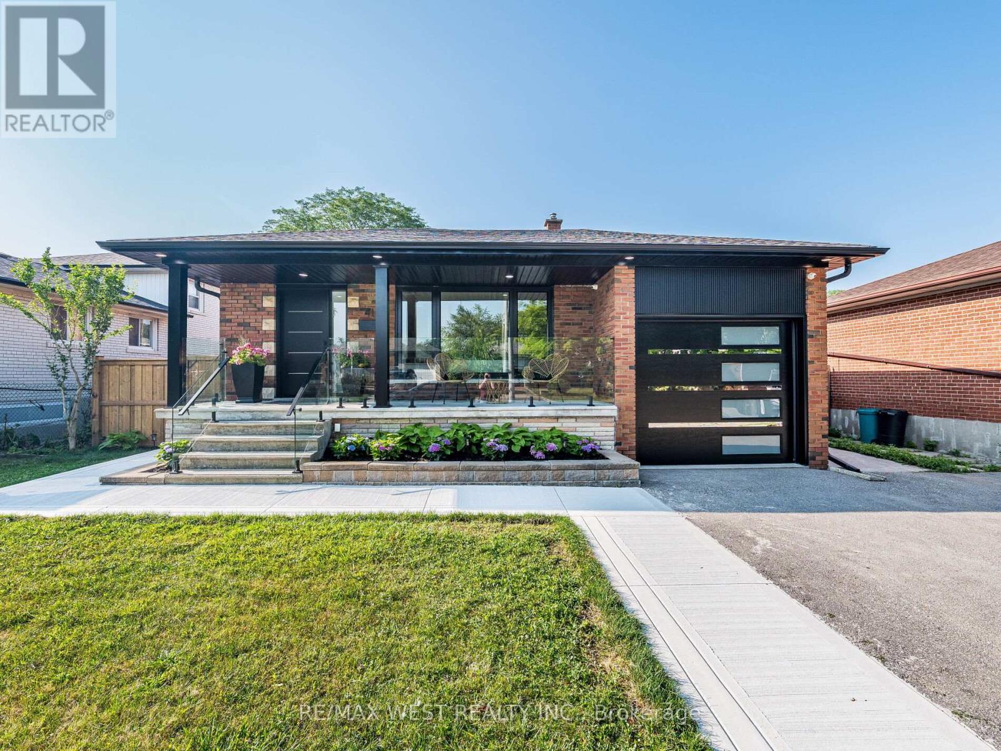
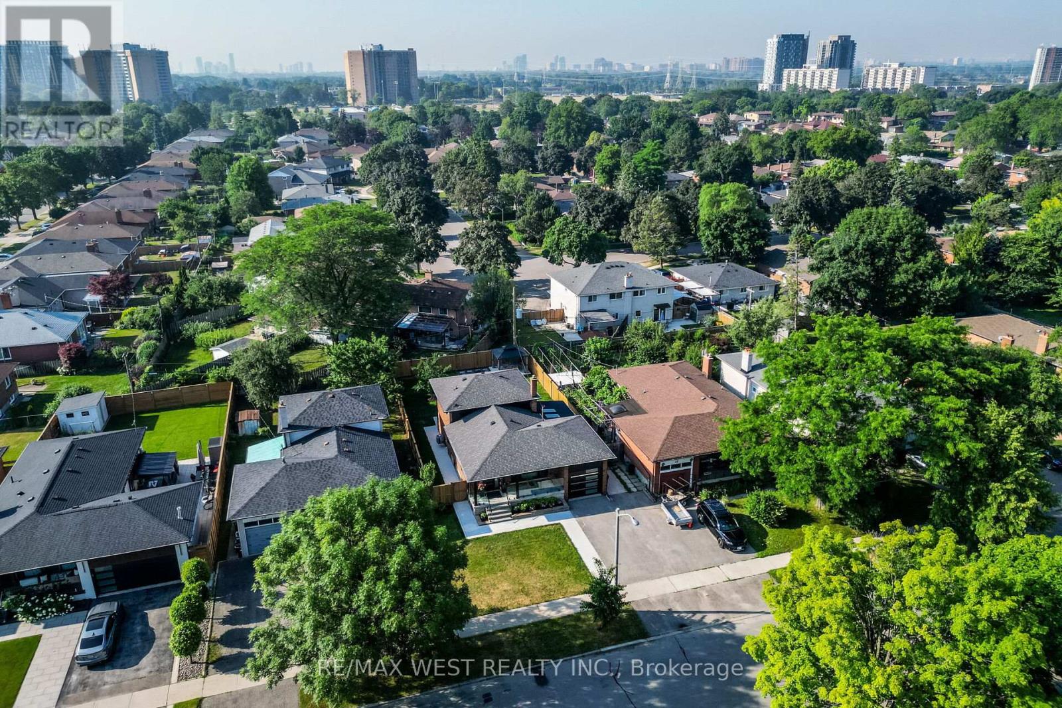
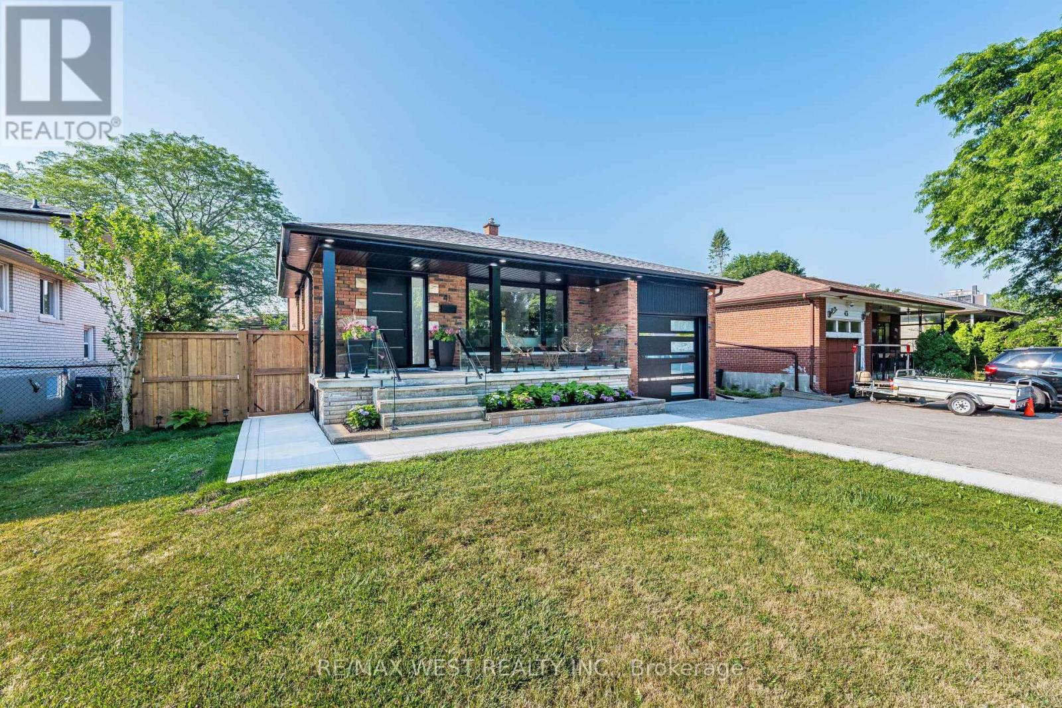
$1,595,000
41 LADBROOKE ROAD
Toronto, Ontario, Ontario, M9R2B1
MLS® Number: W12288127
Property description
Welcome to this fully upgraded and meticulously designed backsplit offering 5 spacious bedrooms, 3 luxurious washrooms, and over 2,200 sq ft of beautifully finished living space plus an additional 700 sq ft of storage in the crawl space and cold room. Featuring a custom-designed kitchen and vanities with quartz countertops, frameless glass showers, and elegant washroom finishes. Enjoy the comfort of heated floors and smart appliances throughout, including a smart Generation 4 Nest thermostat and a stunning custom stone marble accent wall with a smart fireplace remotely controlled via Alexa. Every detail has been thoughtfully curated: frameless glass railings, modern shaker doors, new roof, windows, and doors. The home includes two separate laundry areas and a private side entrance, offering in-law suite potential. Step outside to a newly built fence and professionally designed landscaping, ideal for entertaining with multiple seating areas, a gazebo, and a firepit zone perfect for outdoor dining. Located in a family-friendly neighborhood close to top-rated schools, parks, and with easy access to major highways this home truly has it all.
Building information
Type
*****
Basement Development
*****
Basement Type
*****
Construction Style Attachment
*****
Construction Style Split Level
*****
Cooling Type
*****
Exterior Finish
*****
Flooring Type
*****
Foundation Type
*****
Heating Fuel
*****
Heating Type
*****
Size Interior
*****
Utility Water
*****
Land information
Sewer
*****
Size Depth
*****
Size Frontage
*****
Size Irregular
*****
Size Total
*****
Rooms
Ground level
Bathroom
*****
Bedroom 5
*****
Bedroom 4
*****
Main level
Bedroom 2
*****
Kitchen
*****
Dining room
*****
Living room
*****
Lower level
Kitchen
*****
Living room
*****
Second level
Bathroom
*****
Primary Bedroom
*****
Bedroom 3
*****
Ground level
Bathroom
*****
Bedroom 5
*****
Bedroom 4
*****
Main level
Bedroom 2
*****
Kitchen
*****
Dining room
*****
Living room
*****
Lower level
Kitchen
*****
Living room
*****
Second level
Bathroom
*****
Primary Bedroom
*****
Bedroom 3
*****
Ground level
Bathroom
*****
Bedroom 5
*****
Bedroom 4
*****
Main level
Bedroom 2
*****
Kitchen
*****
Dining room
*****
Living room
*****
Lower level
Kitchen
*****
Living room
*****
Second level
Bathroom
*****
Primary Bedroom
*****
Bedroom 3
*****
Courtesy of RE/MAX WEST REALTY INC.
Book a Showing for this property
Please note that filling out this form you'll be registered and your phone number without the +1 part will be used as a password.
