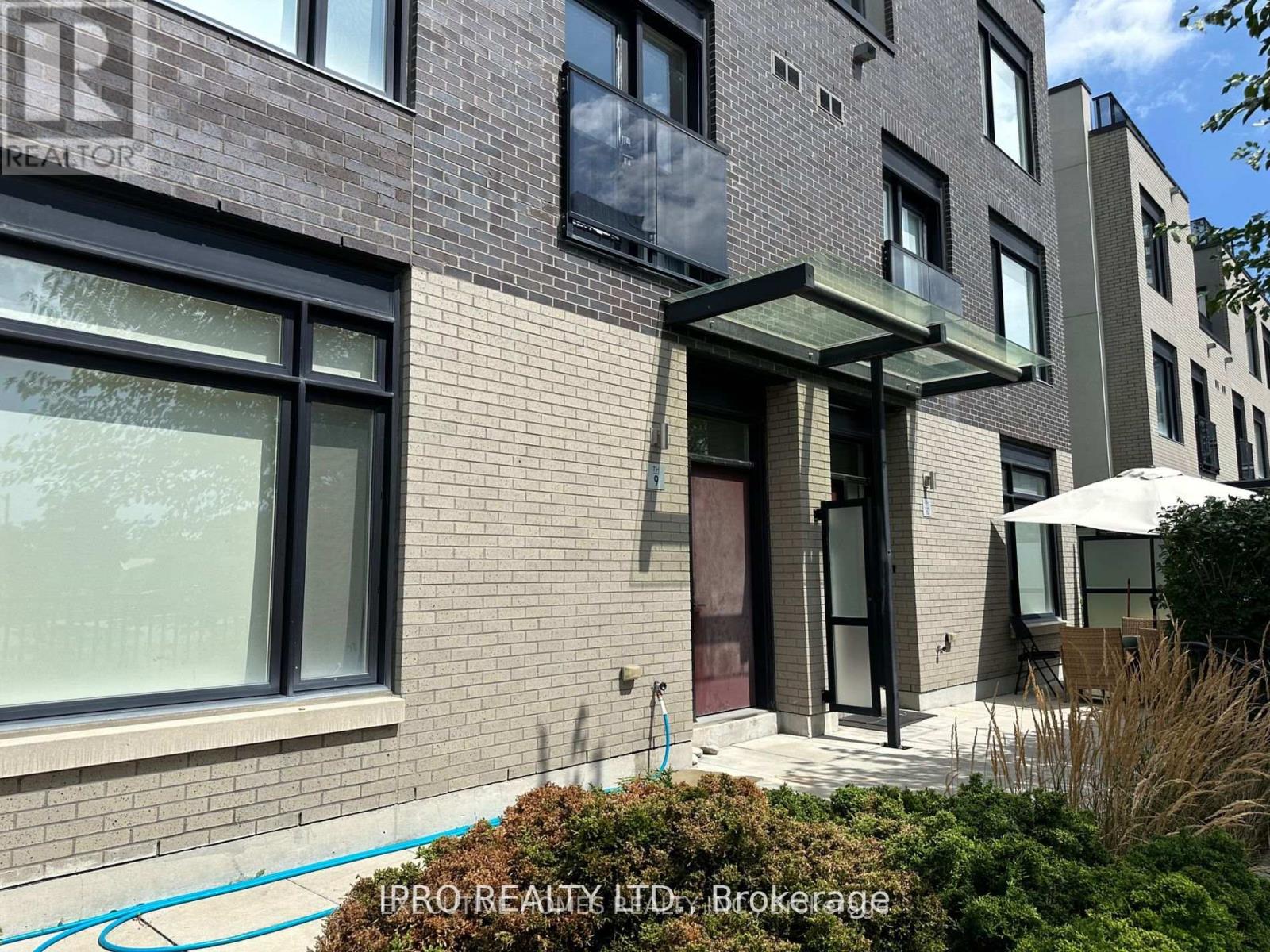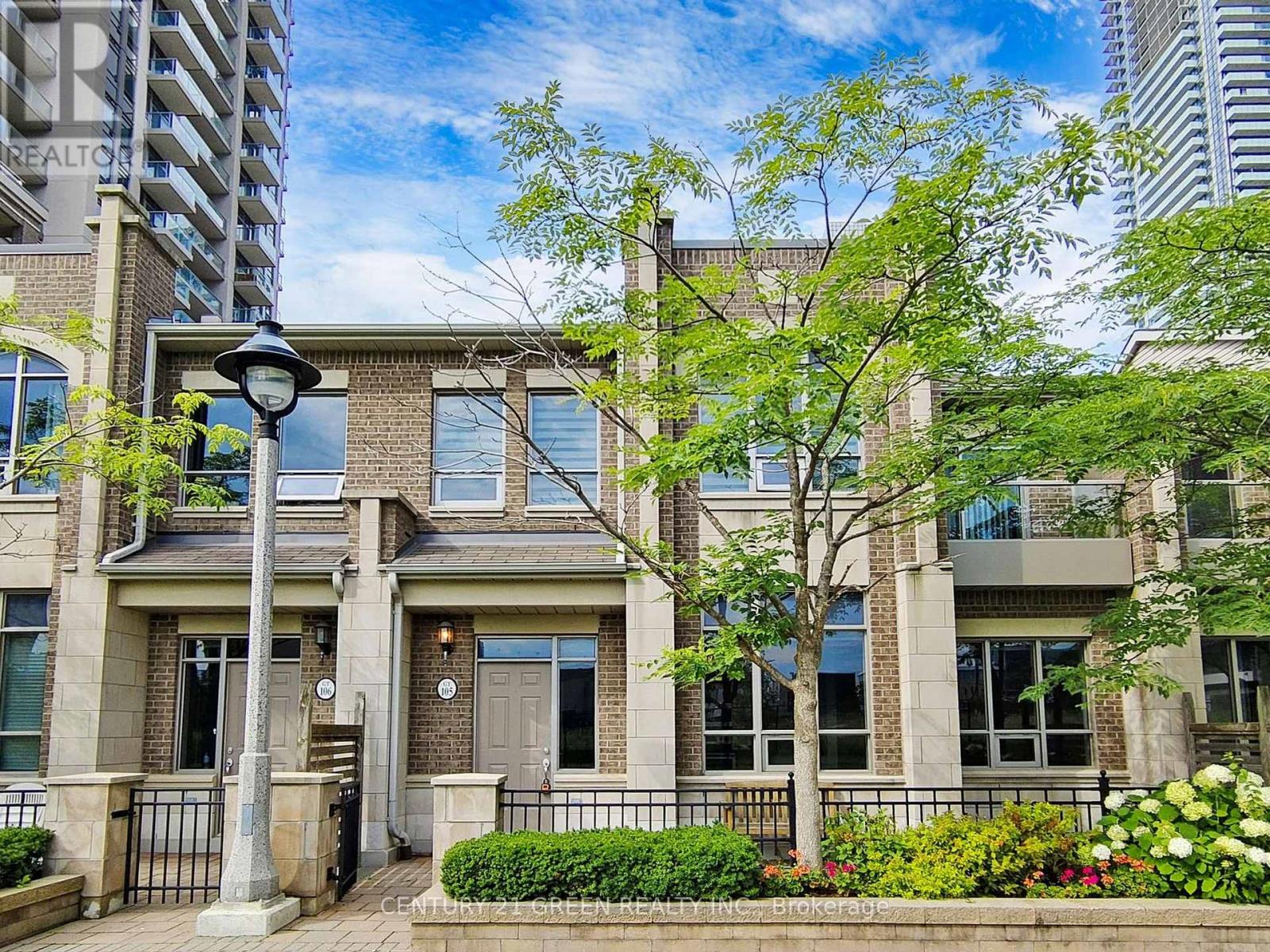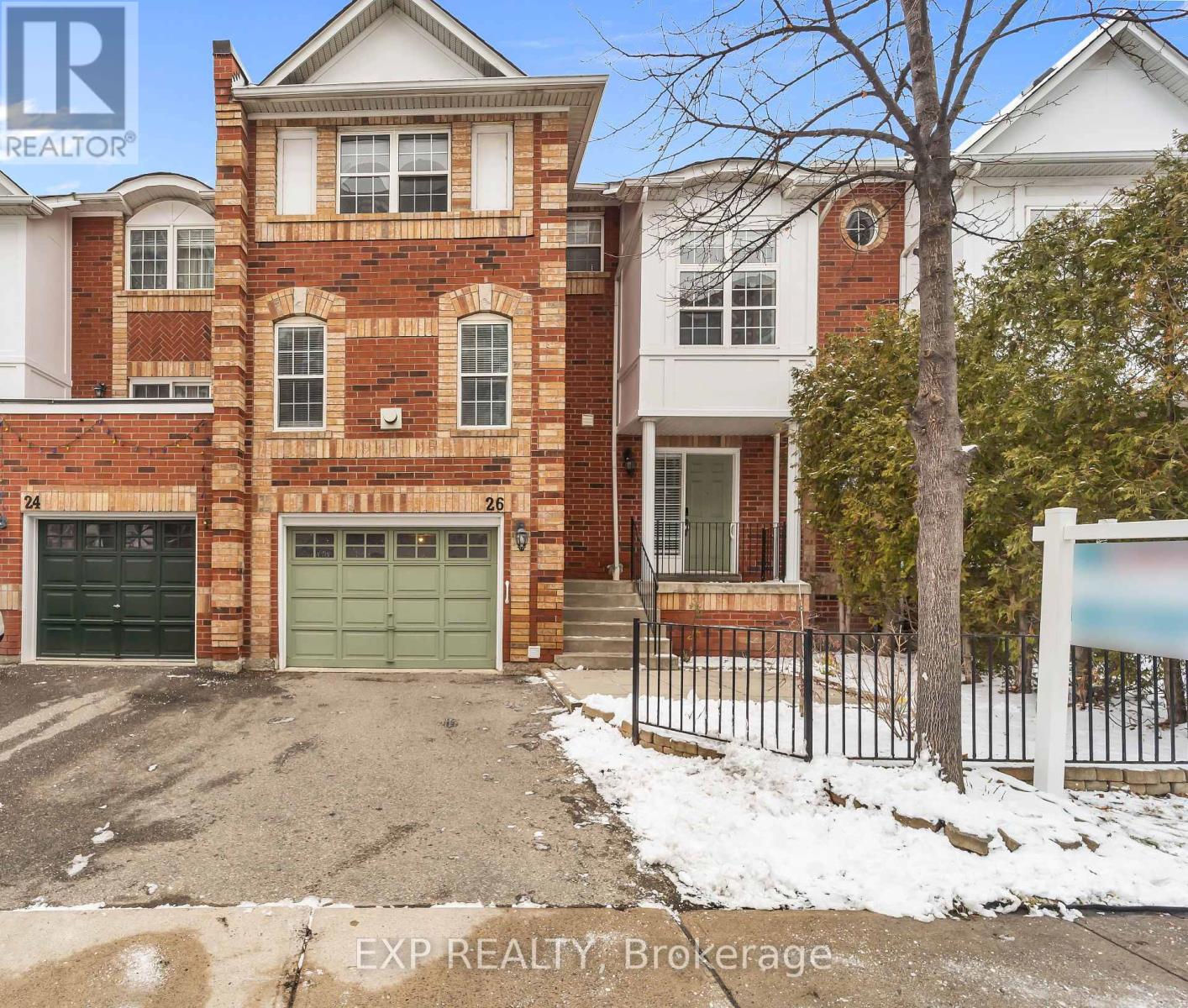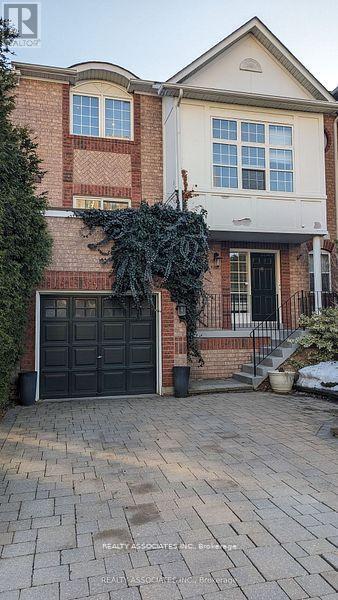Free account required
Unlock the full potential of your property search with a free account! Here's what you'll gain immediate access to:
- Exclusive Access to Every Listing
- Personalized Search Experience
- Favorite Properties at Your Fingertips
- Stay Ahead with Email Alerts
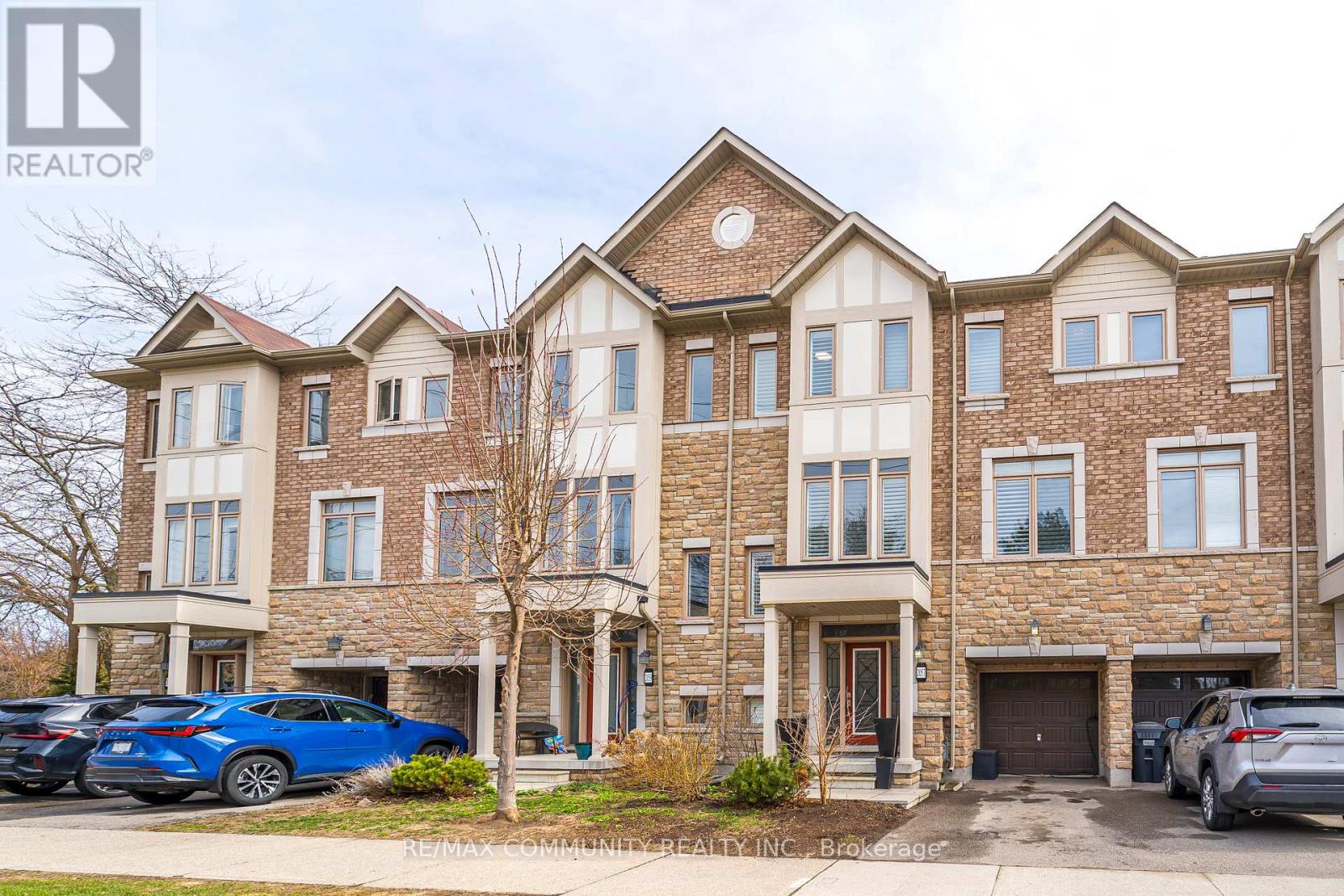

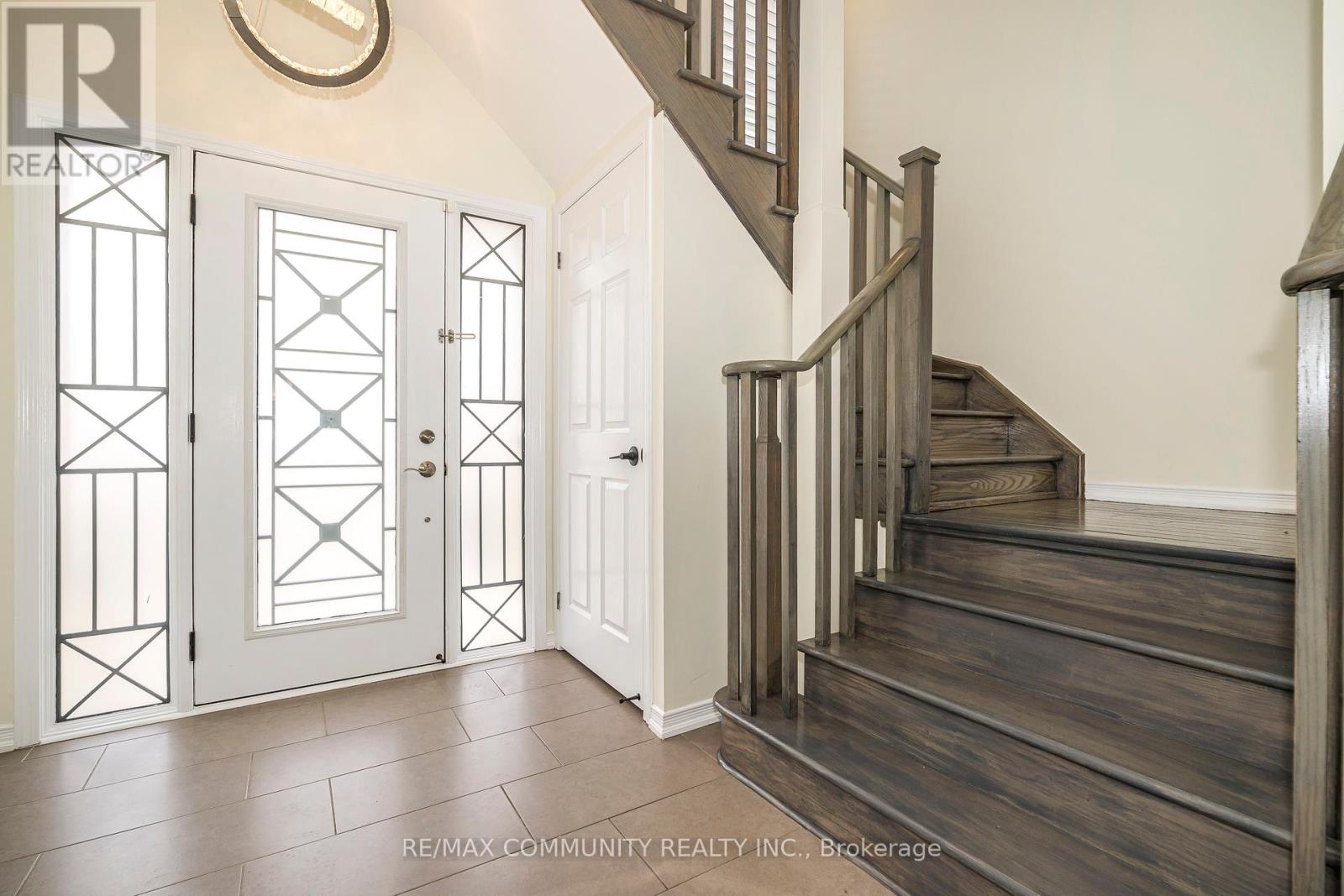

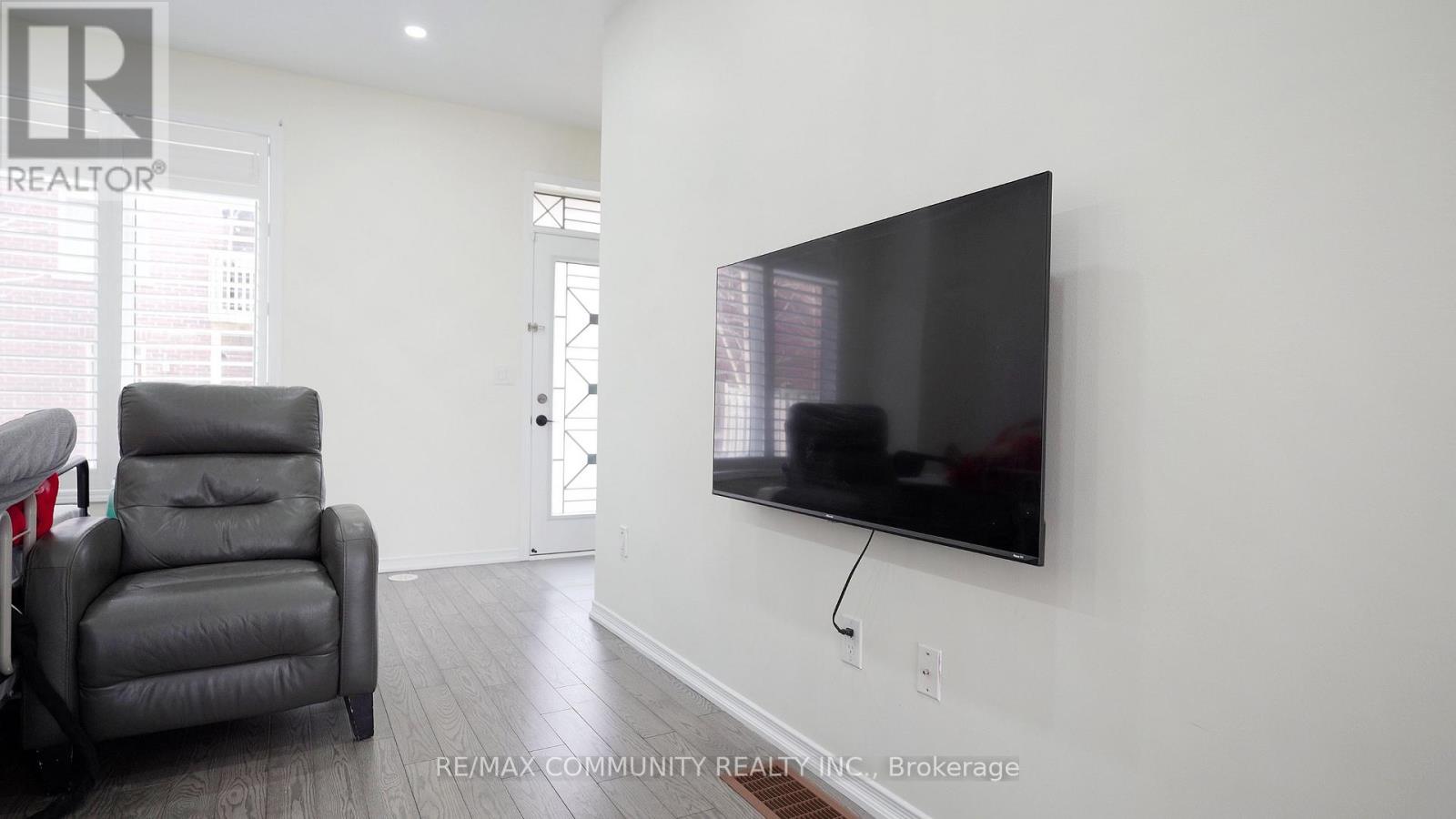
$940,000
64 - 2057 CLIFF ROAD
Mississauga, Ontario, Ontario, L5A2N6
MLS® Number: W12289325
Property description
Welcome to this beautifully updated 3-storey freehold end-unit townhome in the heart of sought-after Cooksville, Mississauga! Offering over 2,100 sq ft of upgraded living space, this 3-bedroom, 3-bathroom home is perfect for families seeking space, style, and comfort. The open-concept main floor features 9-ft smooth ceilings with higher ceilings throughout, wide plank hardwood, and a modern kitchen with quartz counters, stainless steel appliances, a large island, and walk-out to a private balcony. Enjoy a ground floor family room with walkout to a backyard that opens onto a friendly, welcoming community with amazing neighbours ideal for both relaxation and connection. The finished basement provides versatile space perfect for a home office, gym, media room, or additional living room. All bedrooms offer generous layouts with ample closet space, including a spacious primary suite with walk-in closet, 4-pc ensuite, and Juliette balcony. Custom built-in storage throughout, direct garage access, updated insulation, central vacuum ready, and parking for 3 vehicles (garage + 2 driveway spots) add to the everyday convenience. Located in a quiet, family-friendly enclave just minutes to Square One, QEW, Sherway Gardens, parks, trails, and the Cooksville GO Station. This move-in ready gem offers the perfect blend of comfort, community, and commuter convenience don't miss it!
Building information
Type
*****
Age
*****
Appliances
*****
Basement Development
*****
Basement Type
*****
Construction Status
*****
Construction Style Attachment
*****
Cooling Type
*****
Exterior Finish
*****
Fireplace Present
*****
Flooring Type
*****
Foundation Type
*****
Half Bath Total
*****
Heating Fuel
*****
Heating Type
*****
Size Interior
*****
Stories Total
*****
Utility Water
*****
Land information
Amenities
*****
Sewer
*****
Size Depth
*****
Size Frontage
*****
Size Irregular
*****
Size Total
*****
Rooms
Main level
Family room
*****
Foyer
*****
Basement
Recreational, Games room
*****
Third level
Bedroom 3
*****
Bedroom 2
*****
Primary Bedroom
*****
Second level
Living room
*****
Dining room
*****
Kitchen
*****
Main level
Family room
*****
Foyer
*****
Basement
Recreational, Games room
*****
Third level
Bedroom 3
*****
Bedroom 2
*****
Primary Bedroom
*****
Second level
Living room
*****
Dining room
*****
Kitchen
*****
Main level
Family room
*****
Foyer
*****
Basement
Recreational, Games room
*****
Third level
Bedroom 3
*****
Bedroom 2
*****
Primary Bedroom
*****
Second level
Living room
*****
Dining room
*****
Kitchen
*****
Main level
Family room
*****
Foyer
*****
Basement
Recreational, Games room
*****
Third level
Bedroom 3
*****
Bedroom 2
*****
Primary Bedroom
*****
Second level
Living room
*****
Dining room
*****
Kitchen
*****
Main level
Family room
*****
Foyer
*****
Basement
Recreational, Games room
*****
Third level
Bedroom 3
*****
Bedroom 2
*****
Primary Bedroom
*****
Second level
Living room
*****
Dining room
*****
Kitchen
*****
Courtesy of RE/MAX COMMUNITY REALTY INC.
Book a Showing for this property
Please note that filling out this form you'll be registered and your phone number without the +1 part will be used as a password.
