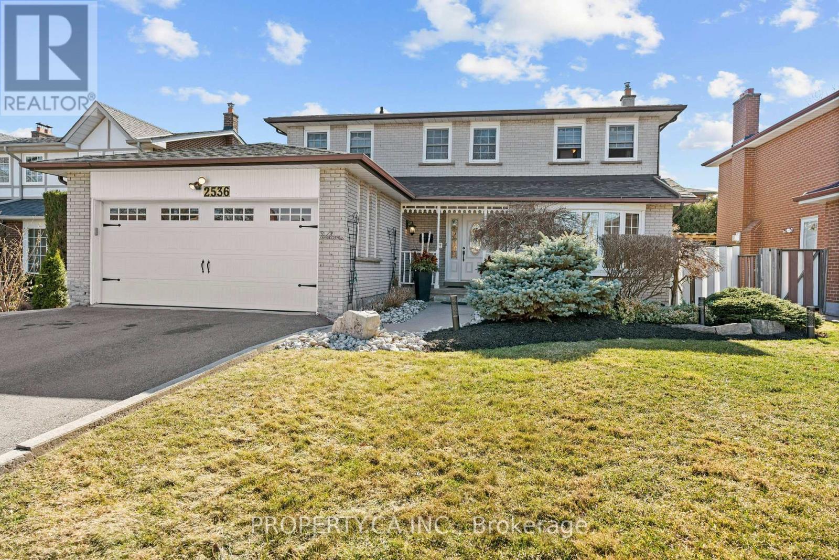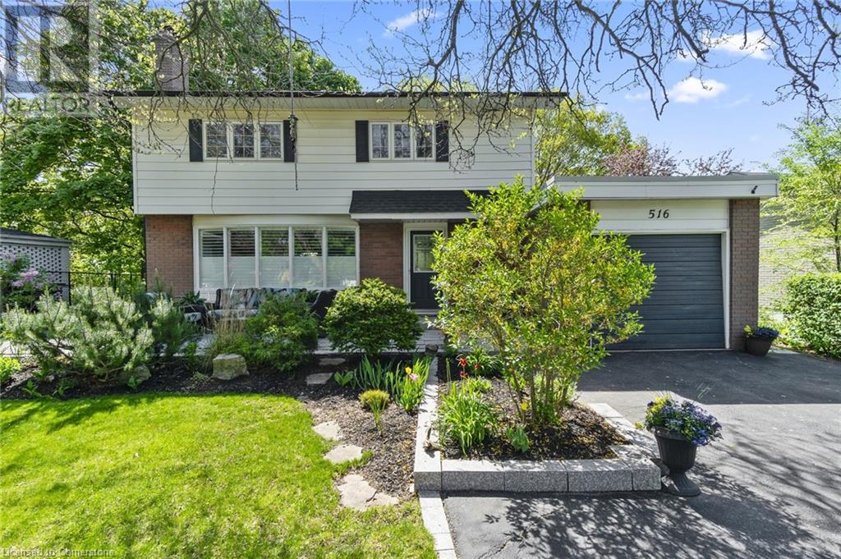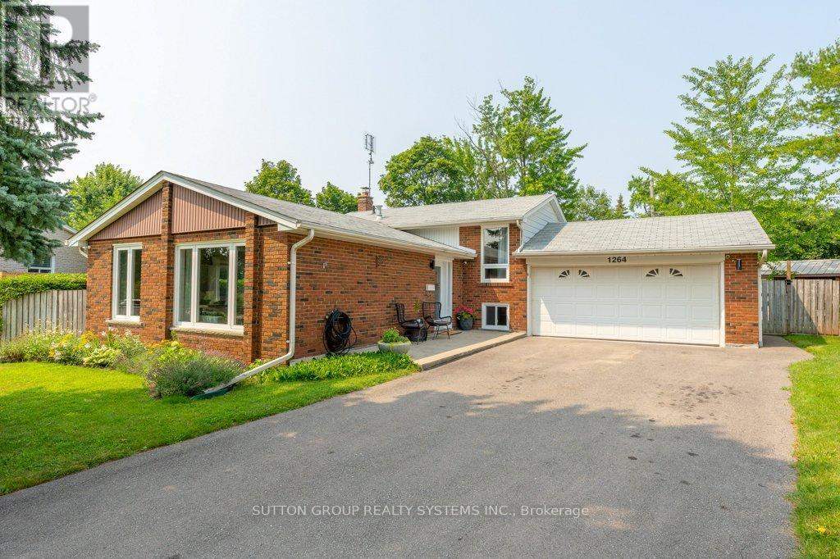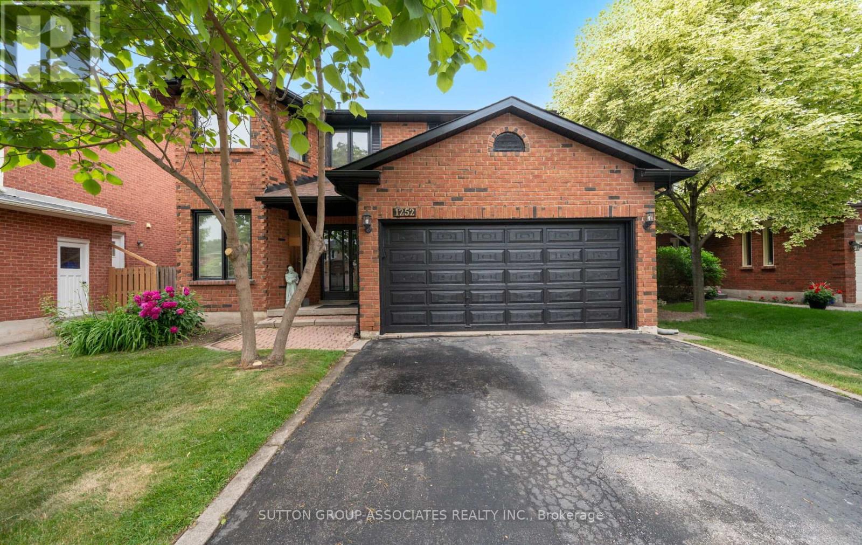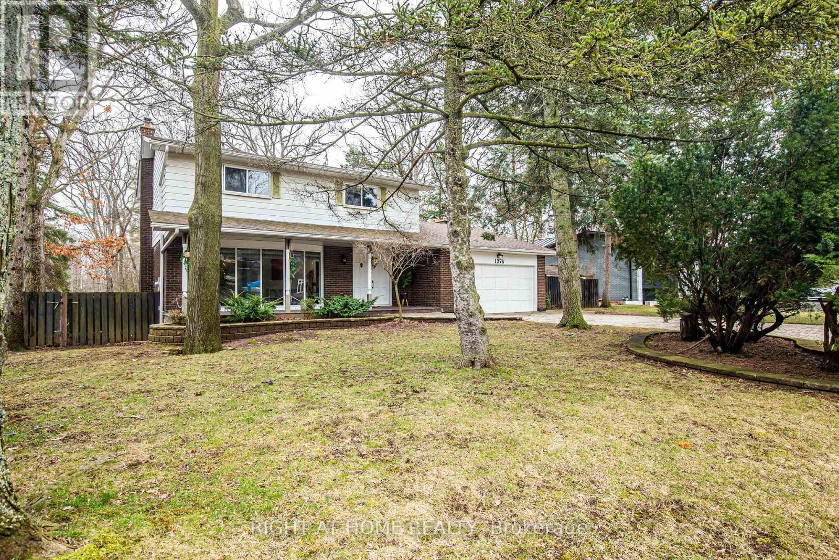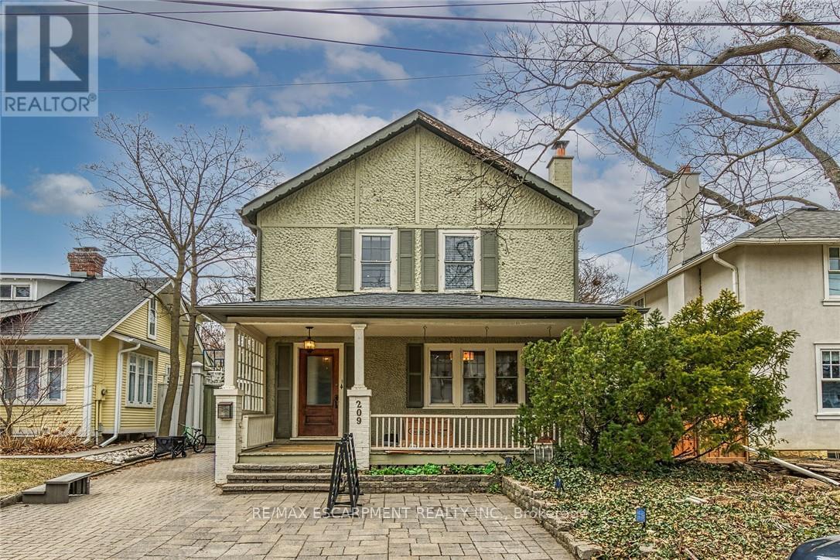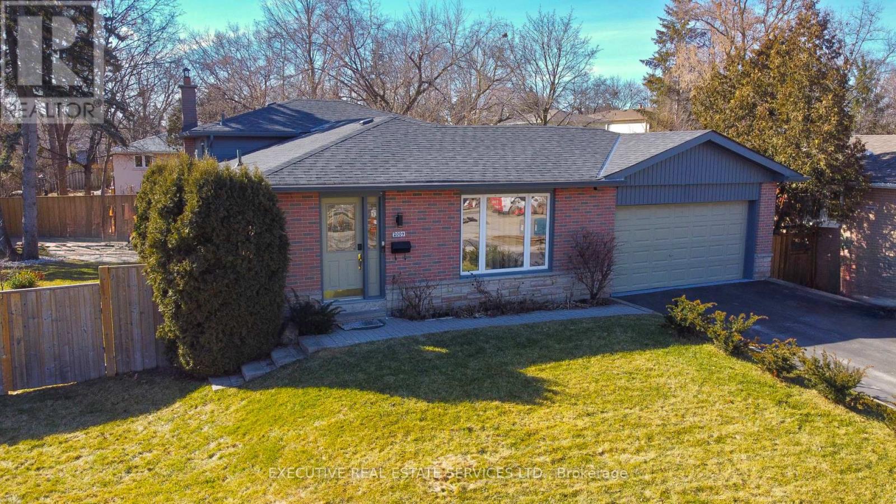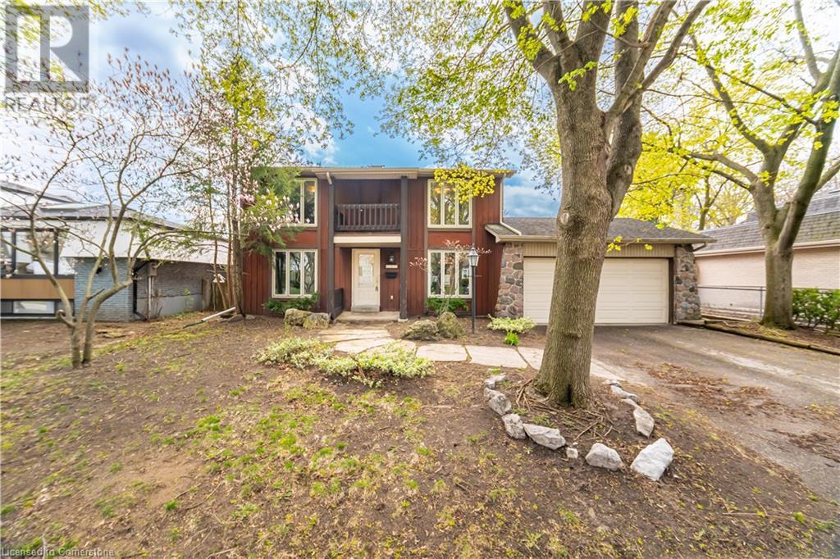Free account required
Unlock the full potential of your property search with a free account! Here's what you'll gain immediate access to:
- Exclusive Access to Every Listing
- Personalized Search Experience
- Favorite Properties at Your Fingertips
- Stay Ahead with Email Alerts
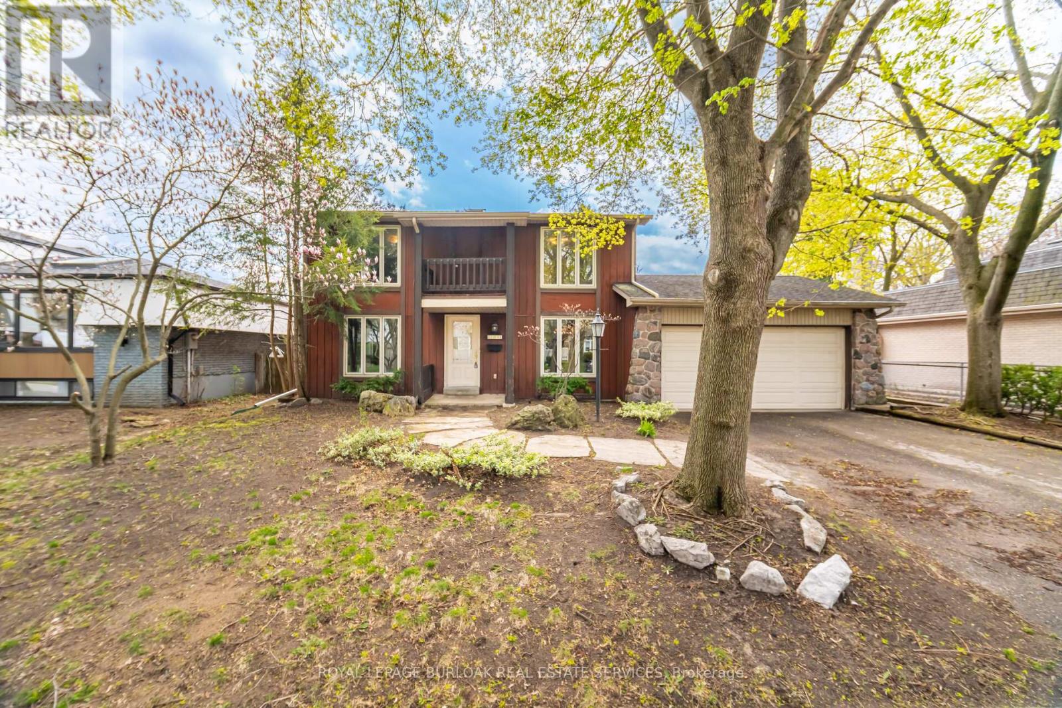
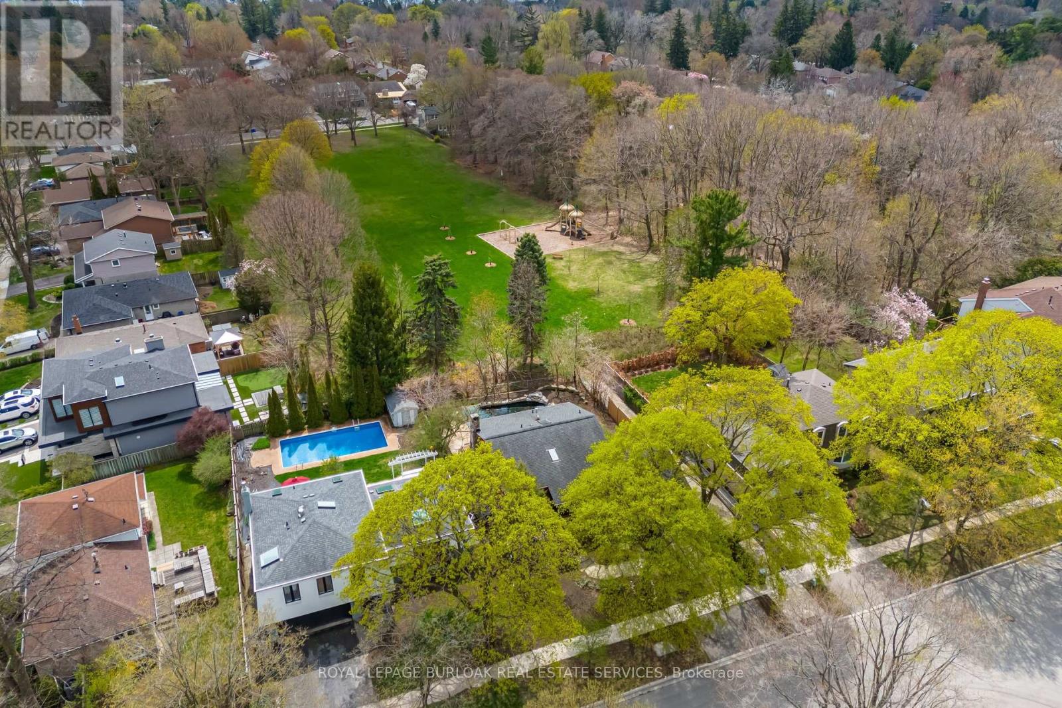
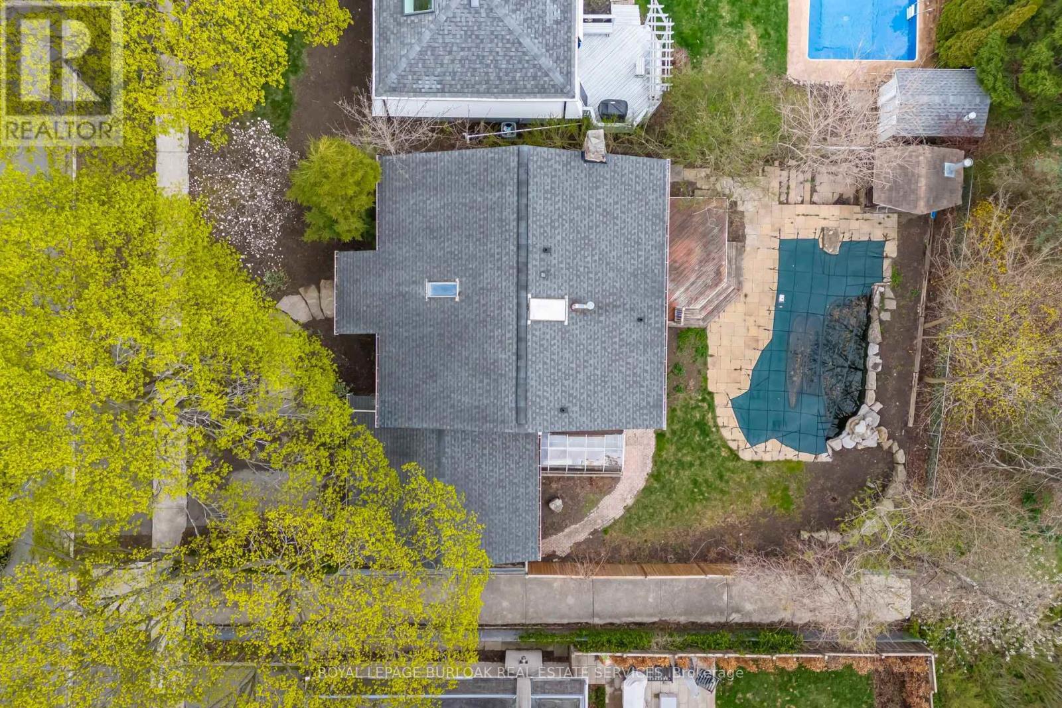
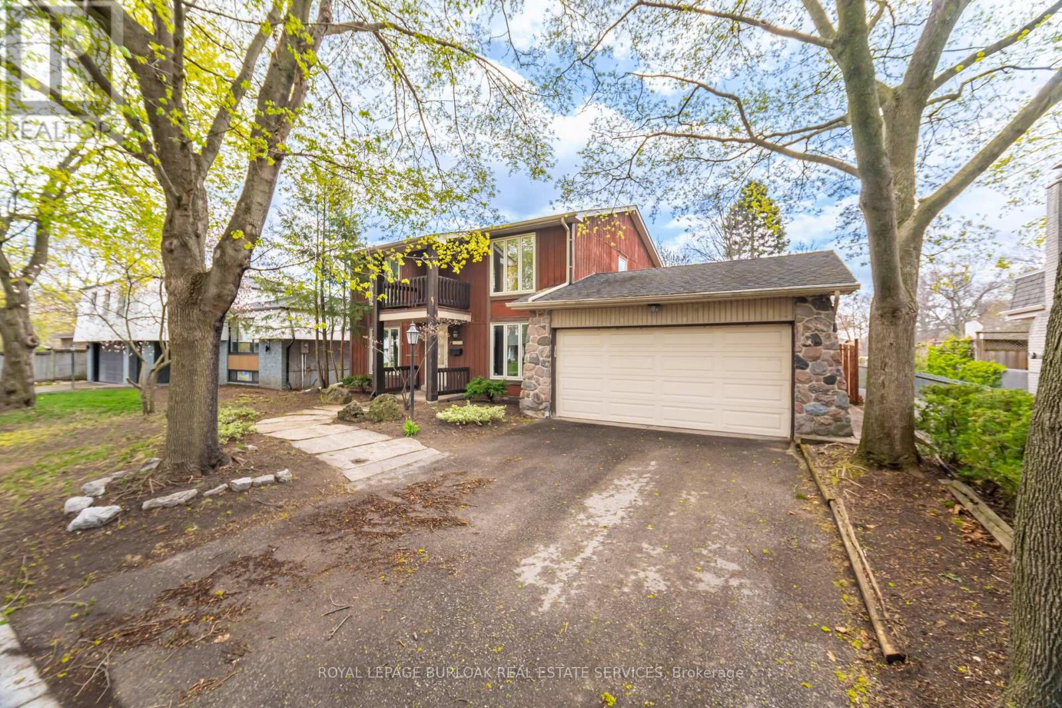
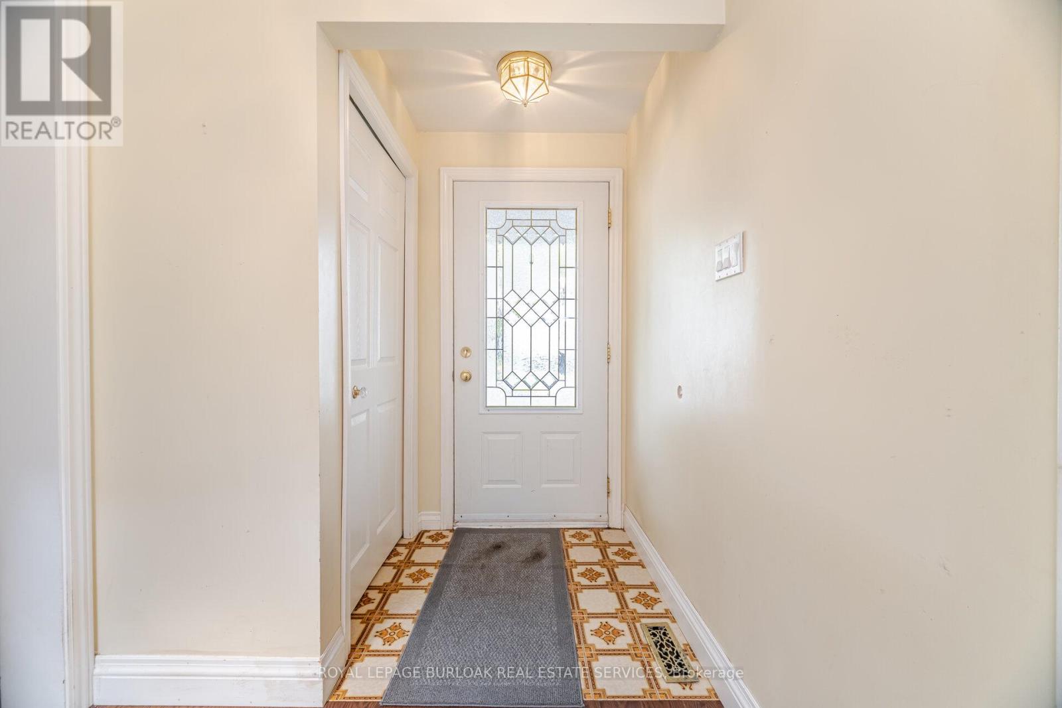
$1,450,000
204 ARICHAT ROAD
Oakville, Ontario, Ontario, L6J5N4
MLS® Number: W12289681
Property description
Welcome to 204 Arichat Road - an exceptional opportunity in Oakville's prestigious Ford community. This 4+1-bedroom,3.5-bath detached 2-storey home offers approximately 3,093 square feet of potential living space and is ideally situated in one of Oakville's most sought-after family-friendly neighbourhoods. What truly sets this property apart is its premium lot 60 x 105 ft backing directly onto a peaceful park, offering added privacy and a serene green view right from your backyard. Perfect for families who love both indoor and outdoor living. Located just minutes from the lake, this property boasts an unbeatable location. Whether it's walking trails, top-rated schools, or access to major highways and shopping, everything you need is right at your doorstep. With excellent bones and a functional layout, this home is perfect for contractors, builders, or anyone ready to roll up their sleeves and unlock its full potential. It includes an inground pool (sold as-is), offering the chance to transform the backyard into your own private oasis. Being sold in as-is condition, 204 Arichat Rd is a rare chance to reimagine and renovate in a premium pocket of Oakville. The combination of location, lot, and potential makes this a truly exciting project for the right buyer. Whether you're looking to build, renovate, or invest - this is the canvas you've been waiting for. Don't miss this chance to create something truly special in a community you'll love to call home.
Building information
Type
*****
Age
*****
Amenities
*****
Appliances
*****
Basement Development
*****
Basement Type
*****
Construction Style Attachment
*****
Cooling Type
*****
Exterior Finish
*****
Fireplace Present
*****
FireplaceTotal
*****
Foundation Type
*****
Half Bath Total
*****
Heating Fuel
*****
Heating Type
*****
Size Interior
*****
Stories Total
*****
Utility Water
*****
Land information
Amenities
*****
Fence Type
*****
Sewer
*****
Size Depth
*****
Size Frontage
*****
Size Irregular
*****
Size Total
*****
Rooms
Main level
Eating area
*****
Family room
*****
Living room
*****
Dining room
*****
Kitchen
*****
Foyer
*****
Basement
Utility room
*****
Laundry room
*****
Den
*****
Bedroom 5
*****
Recreational, Games room
*****
Second level
Bedroom 4
*****
Bedroom 3
*****
Bedroom 2
*****
Primary Bedroom
*****
Main level
Eating area
*****
Family room
*****
Living room
*****
Dining room
*****
Kitchen
*****
Foyer
*****
Basement
Utility room
*****
Laundry room
*****
Den
*****
Bedroom 5
*****
Recreational, Games room
*****
Second level
Bedroom 4
*****
Bedroom 3
*****
Bedroom 2
*****
Primary Bedroom
*****
Main level
Eating area
*****
Family room
*****
Living room
*****
Dining room
*****
Kitchen
*****
Foyer
*****
Basement
Utility room
*****
Laundry room
*****
Den
*****
Bedroom 5
*****
Recreational, Games room
*****
Second level
Bedroom 4
*****
Bedroom 3
*****
Bedroom 2
*****
Primary Bedroom
*****
Courtesy of ROYAL LEPAGE BURLOAK REAL ESTATE SERVICES
Book a Showing for this property
Please note that filling out this form you'll be registered and your phone number without the +1 part will be used as a password.
