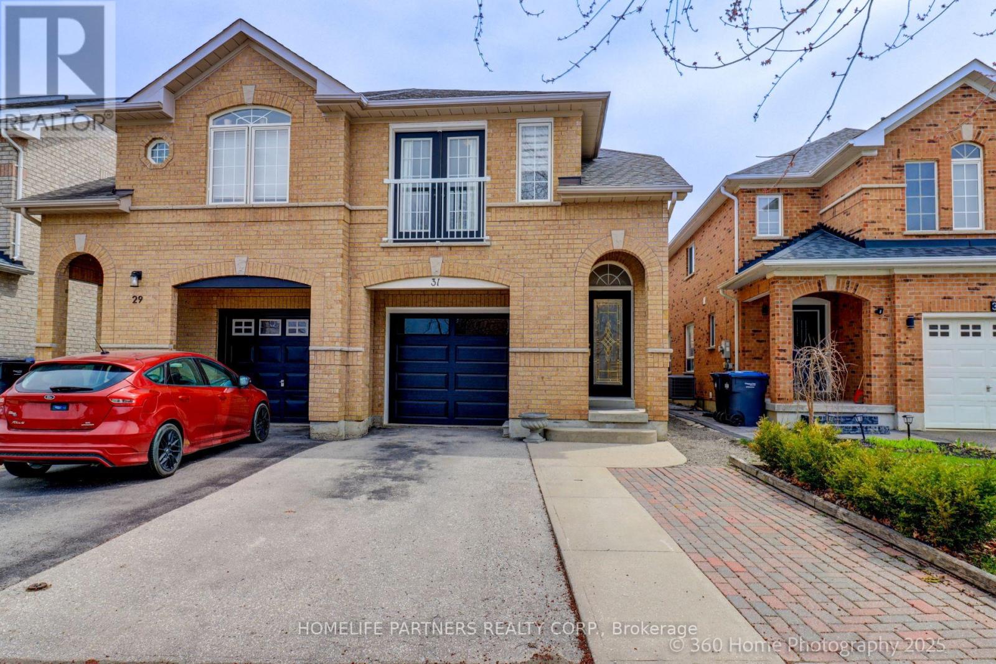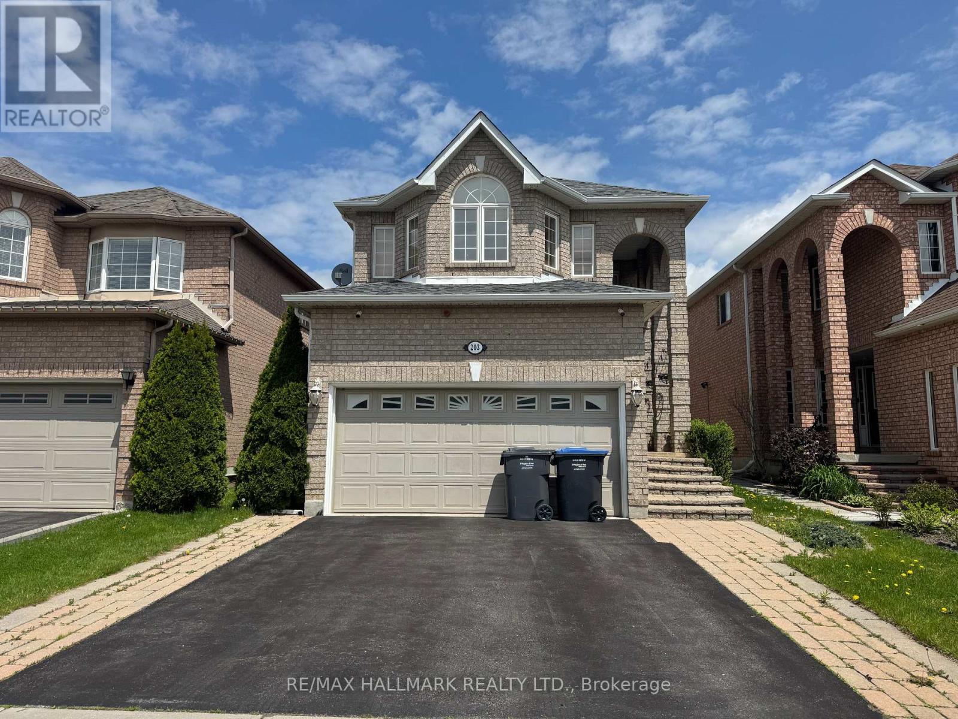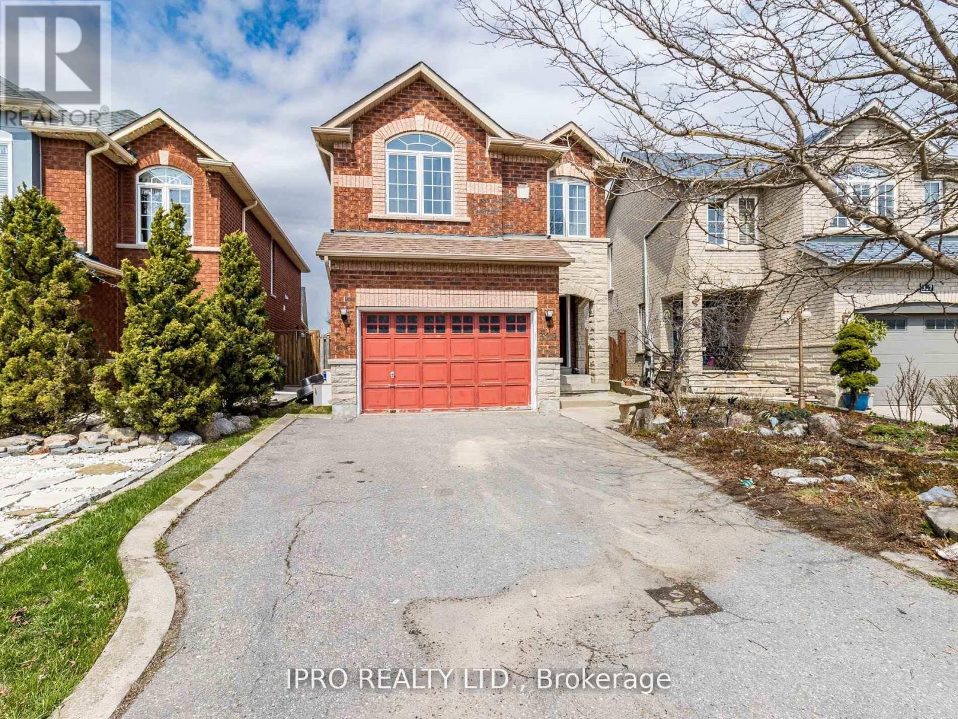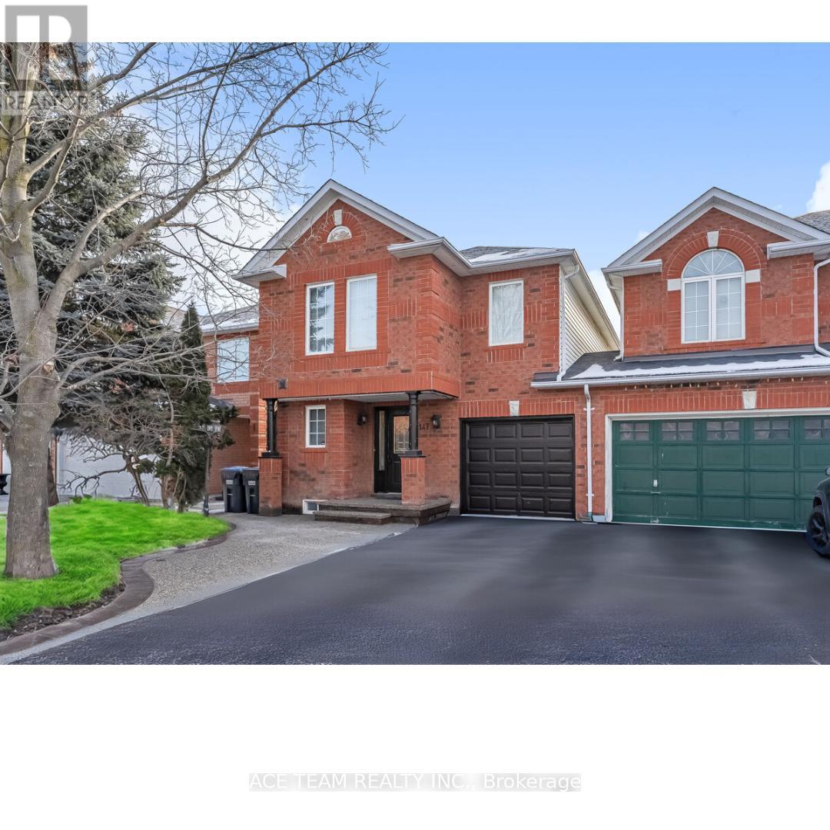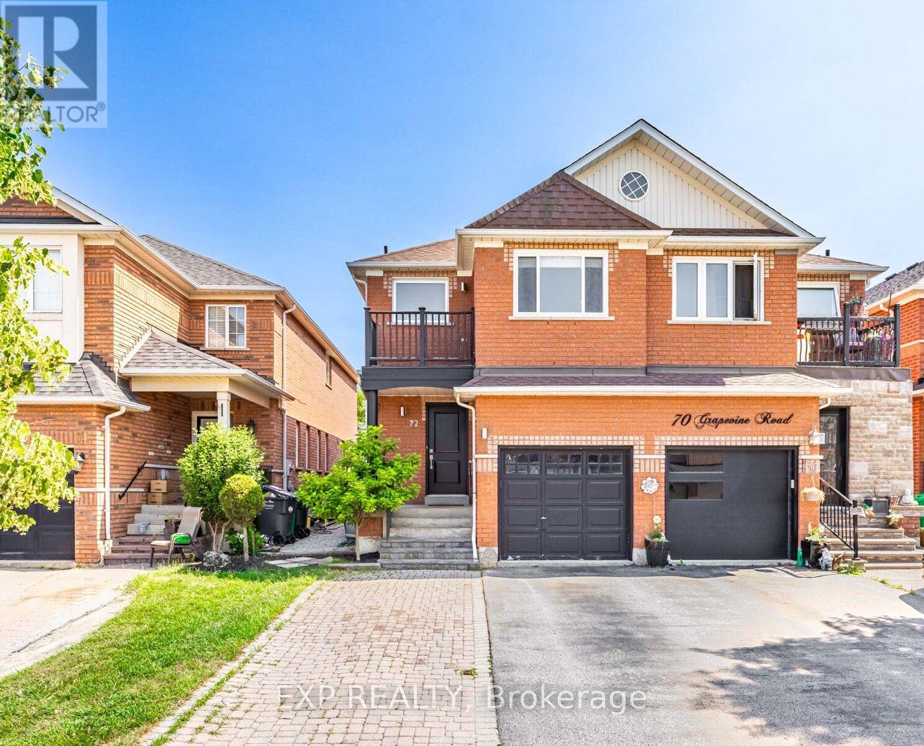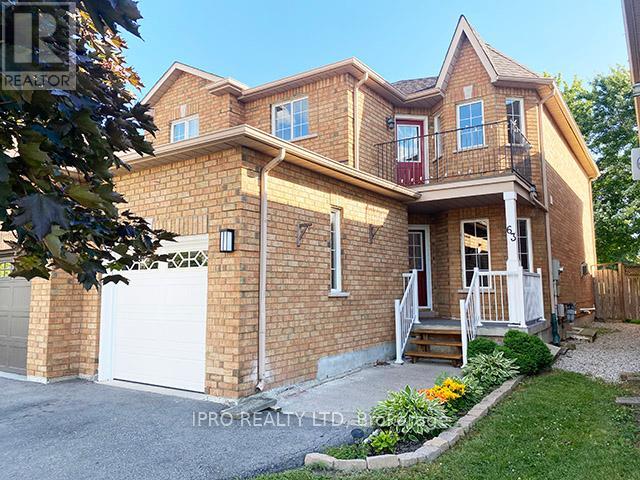Free account required
Unlock the full potential of your property search with a free account! Here's what you'll gain immediate access to:
- Exclusive Access to Every Listing
- Personalized Search Experience
- Favorite Properties at Your Fingertips
- Stay Ahead with Email Alerts



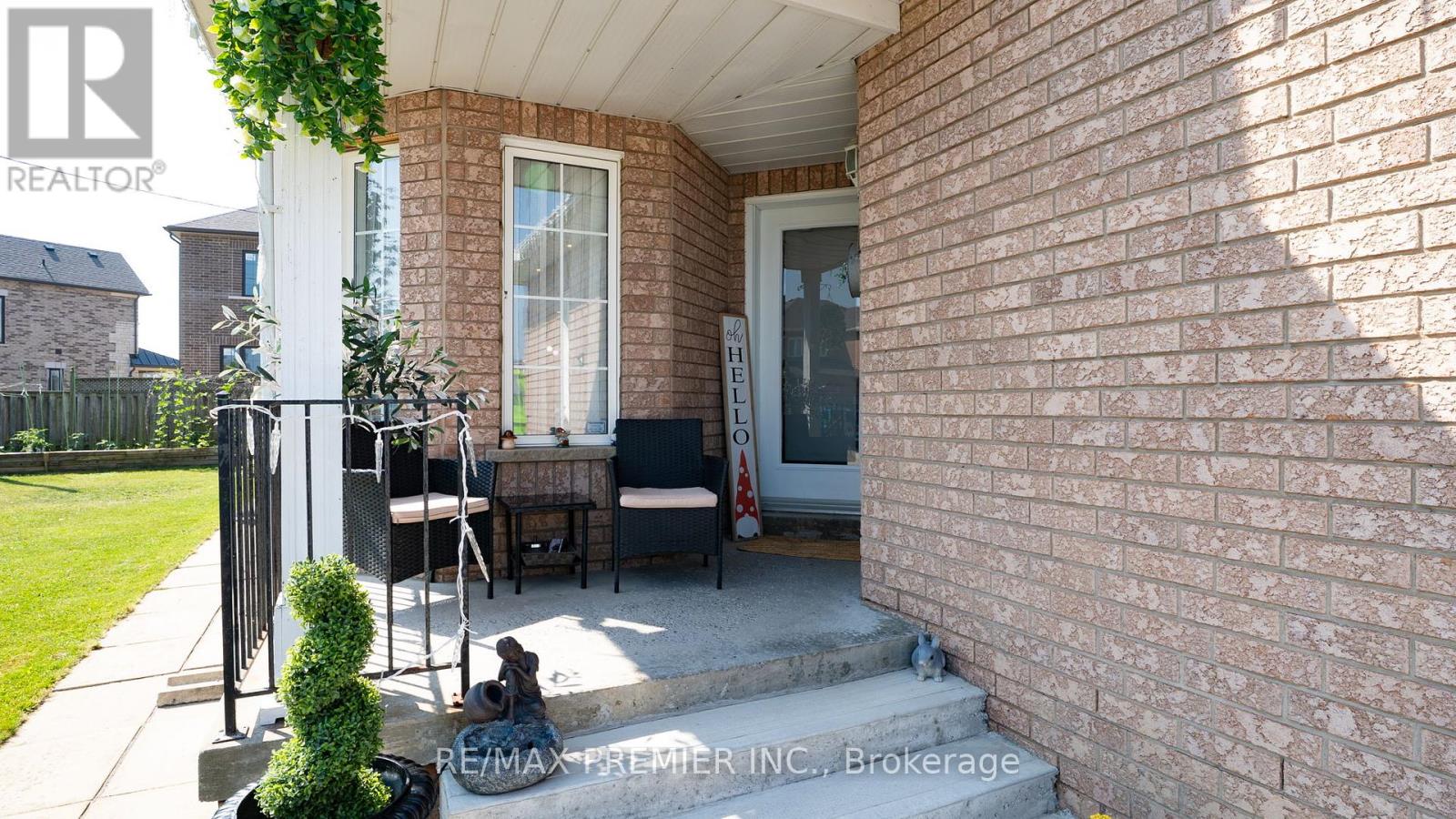

$999,999
11 RICHELIEU COURT
Caledon, Ontario, Ontario, L7E2M3
MLS® Number: W12290200
Property description
Welcome to Your Dream Home in Bolton East! This beautifully upgraded 3-bedroom, 4-bath home sits on a rarely offered oversized lot tucked beside a peaceful cul-de-sacoffering privacy, space, and curb appeal. Step inside to find stunning renovations throughout, showcasing modern finishes, premium flooring, and a bright open-concept layout perfect for both everyday living and entertaining. The chefs kitchen features elegant cabinetry, quartz countertops, and stainless-steel appliances. Upstairs, spacious bedrooms provide comfort and style, including a primary suite with ensuite bath and walk-in closet. The finished basement adds exceptional value with a large rec room, full bathroom, and flexible space ideal for a home office, gym, or guest suite. Enjoy outdoor living in the extra-deep backyard, perfect for summer barbecues, family gatherings, or creating your own backyard oasis. Located in desirable Bolton East, close to schools, parks, shops, and major highwaysthis is a home you dont want to miss!
Building information
Type
*****
Appliances
*****
Basement Development
*****
Basement Type
*****
Construction Style Attachment
*****
Cooling Type
*****
Exterior Finish
*****
Flooring Type
*****
Foundation Type
*****
Half Bath Total
*****
Heating Fuel
*****
Heating Type
*****
Size Interior
*****
Stories Total
*****
Utility Water
*****
Land information
Sewer
*****
Size Depth
*****
Size Frontage
*****
Size Irregular
*****
Size Total
*****
Rooms
Main level
Kitchen
*****
Dining room
*****
Living room
*****
Basement
Laundry room
*****
Recreational, Games room
*****
Second level
Bedroom 3
*****
Bedroom 2
*****
Primary Bedroom
*****
Main level
Kitchen
*****
Dining room
*****
Living room
*****
Basement
Laundry room
*****
Recreational, Games room
*****
Second level
Bedroom 3
*****
Bedroom 2
*****
Primary Bedroom
*****
Courtesy of RE/MAX PREMIER INC.
Book a Showing for this property
Please note that filling out this form you'll be registered and your phone number without the +1 part will be used as a password.
