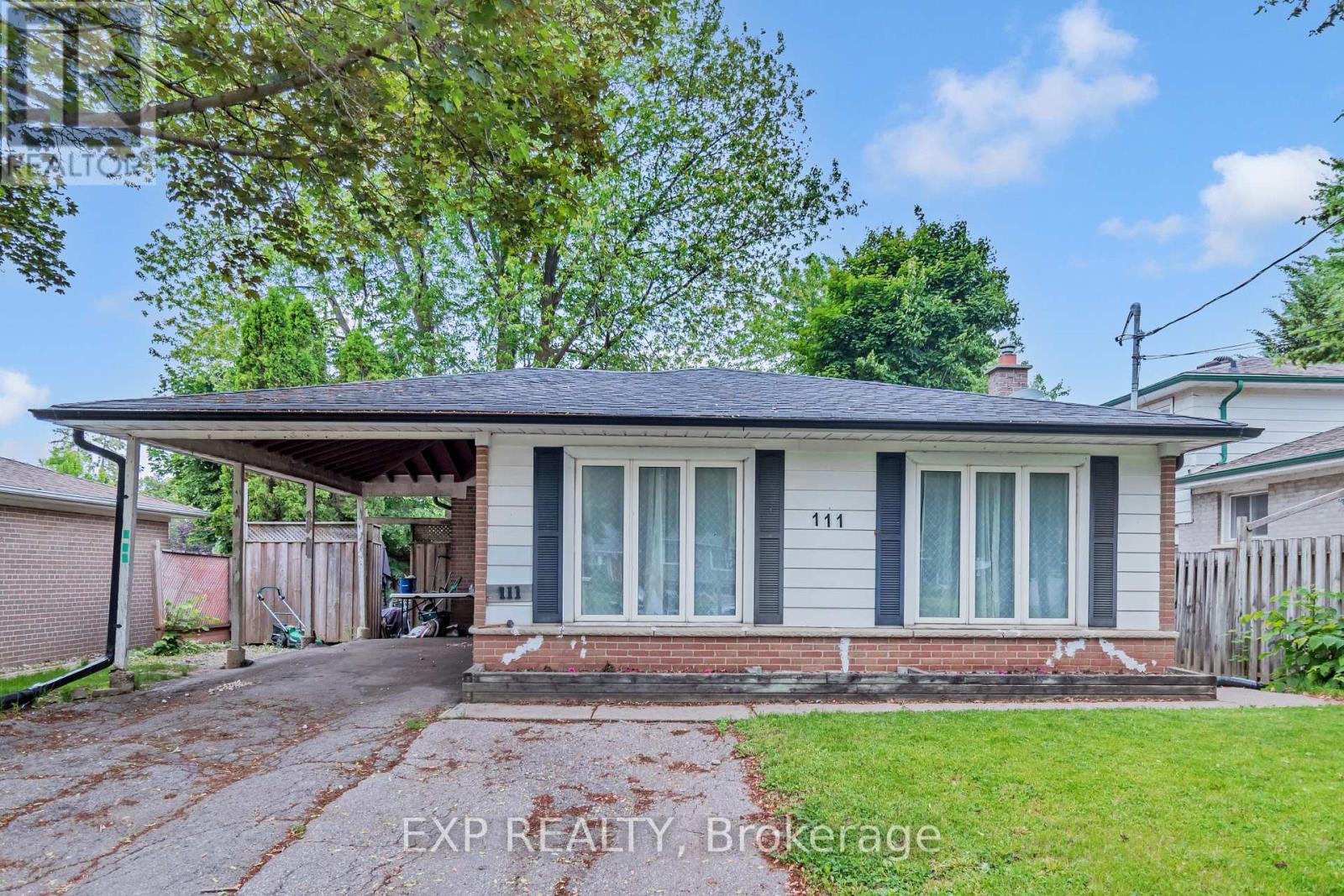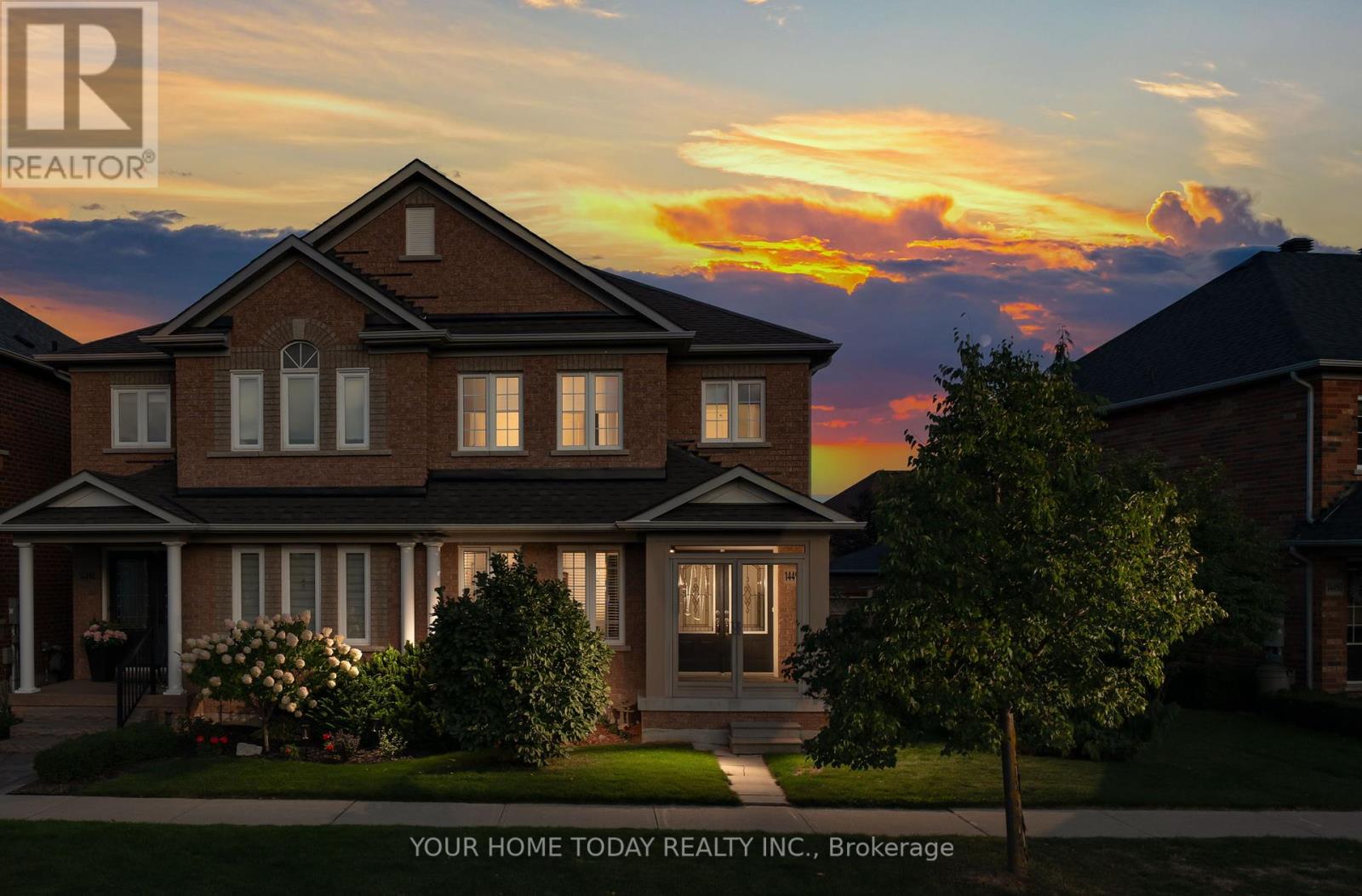Free account required
Unlock the full potential of your property search with a free account! Here's what you'll gain immediate access to:
- Exclusive Access to Every Listing
- Personalized Search Experience
- Favorite Properties at Your Fingertips
- Stay Ahead with Email Alerts
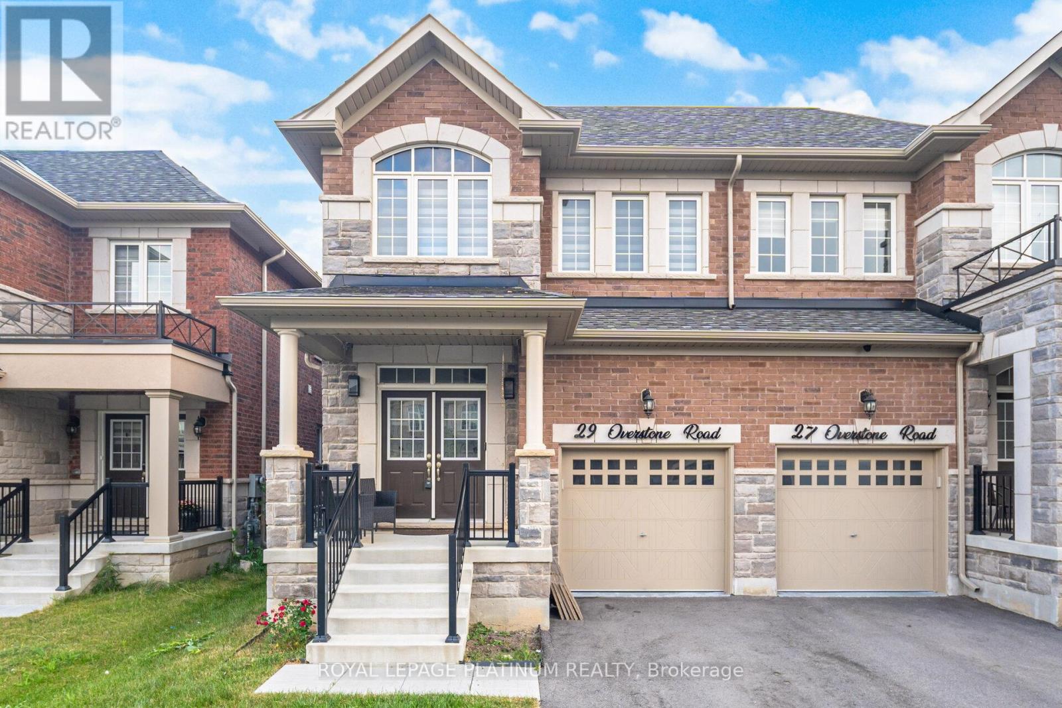
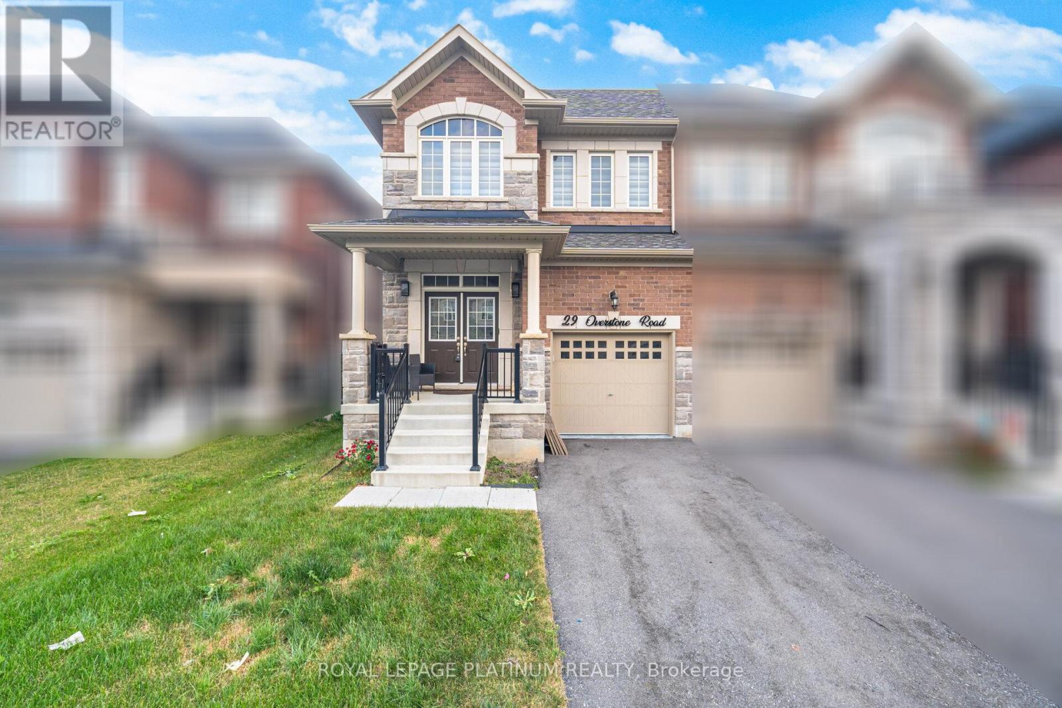
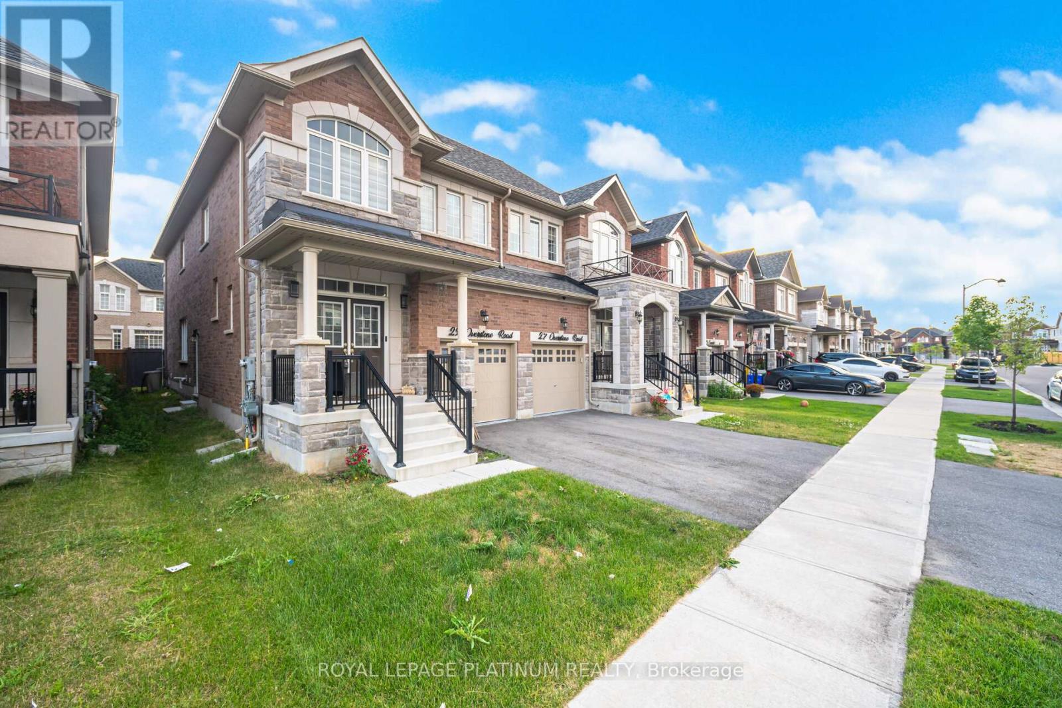
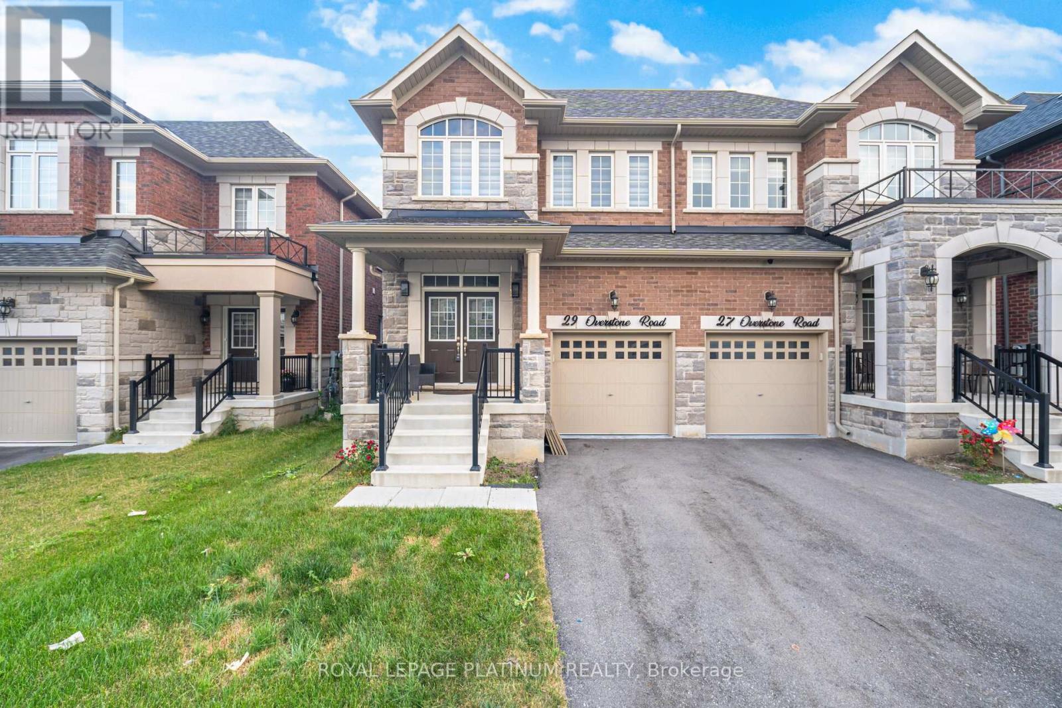
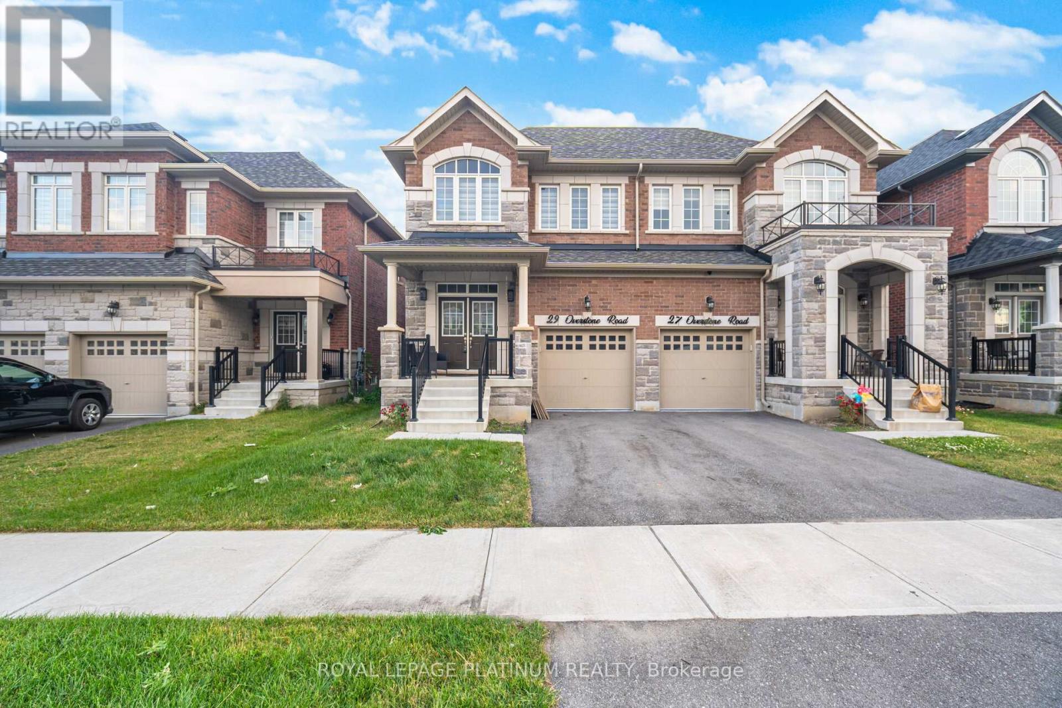
$699,000
29 OVERSTONE ROAD
Halton Hills, Ontario, Ontario, L7G0M9
MLS® Number: W12291902
Property description
WELCOME TO THIS 4 BEDROOM SEMI-DETACHED HOUSE IN THE BEAUTIFUL NEIGHBOURHOOD OF GEORGETOWN NEAR TOP RATING SCHOOLS AND SHOPPING PLAZA. THIS CARPET FREE HOME FEATURES UPGRADED ENGINEERED WOOD THROUGHOUT WITH OAK STAIRS, ALONG WITH UPGRADED TILES. THE FULLY UPGRADED KITCHEN BOASTS QUARTZ COUNTERTOPS AND BACKSPLASH, AND COMES WITH EXPENSIVE LUXURY APPLIANCES. ALL WASHROOMS COUNTERS ARE QUARTZ WITH UNDER MOUNT SINKS,AND UPGRADED STANDING SHOWERS.UPGRADED LIGHT FIXTURES. THE CLOSETS ARE LOADED WITH LUXURY ORGANIZERS . THIS NEAT AND CLEAN PROPERTY HAS A SPACIOUS UNFINISHED BASEMENT WITH A SEPARATE ENTRANCE OFFERS POTENTIAL FOR A SECOND UNIT. THE FULLY FENCED BACKYARD PROVIDES PRIVACY AND SPACE FOR OUTDOOR ACTIVITIES. MUCH MORE TO ENJOY IN THIS HOUSE.
Building information
Type
*****
Appliances
*****
Basement Development
*****
Basement Features
*****
Basement Type
*****
Construction Style Attachment
*****
Cooling Type
*****
Exterior Finish
*****
Foundation Type
*****
Half Bath Total
*****
Heating Fuel
*****
Heating Type
*****
Size Interior
*****
Stories Total
*****
Utility Water
*****
Land information
Sewer
*****
Size Depth
*****
Size Frontage
*****
Size Irregular
*****
Size Total
*****
Rooms
Main level
Kitchen
*****
Eating area
*****
Great room
*****
Second level
Bedroom 4
*****
Bedroom 3
*****
Bedroom 2
*****
Primary Bedroom
*****
Main level
Kitchen
*****
Eating area
*****
Great room
*****
Second level
Bedroom 4
*****
Bedroom 3
*****
Bedroom 2
*****
Primary Bedroom
*****
Courtesy of ROYAL LEPAGE PLATINUM REALTY
Book a Showing for this property
Please note that filling out this form you'll be registered and your phone number without the +1 part will be used as a password.
