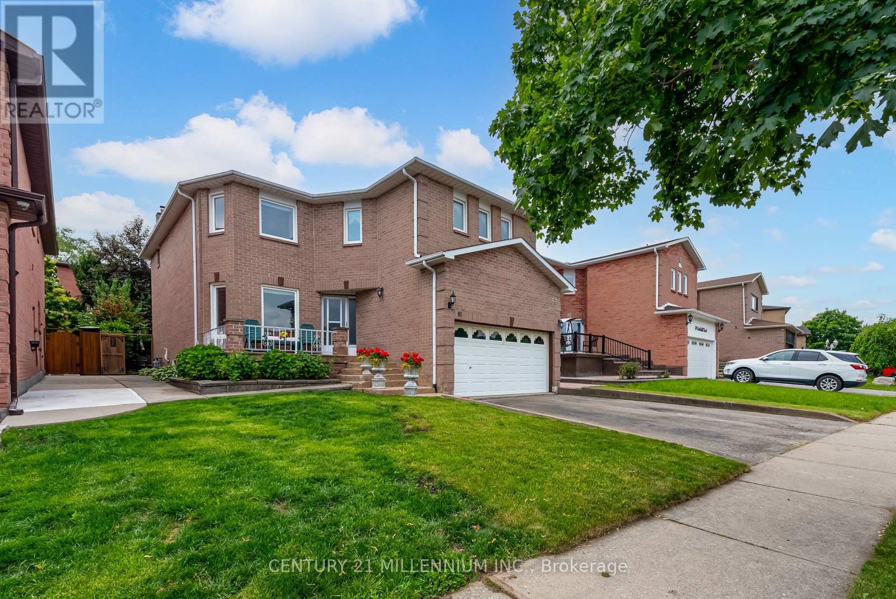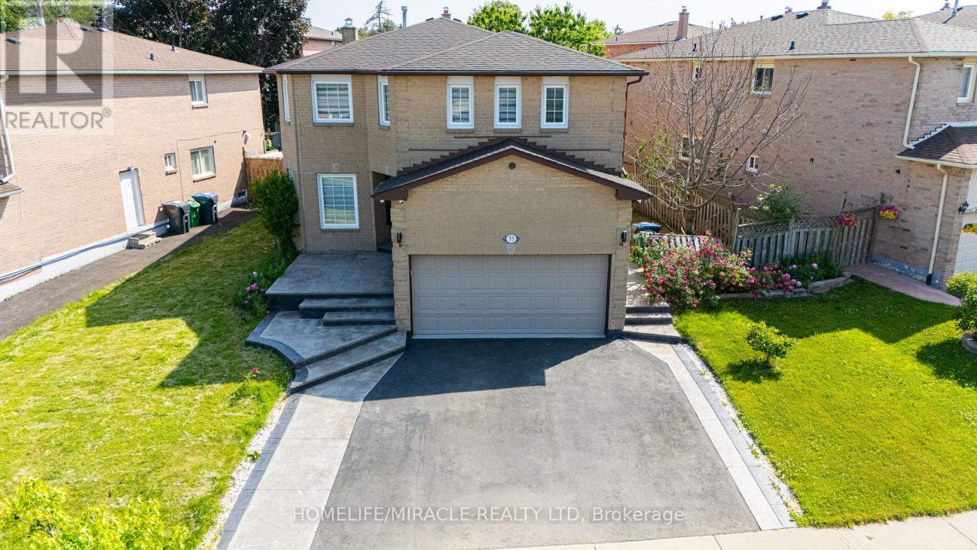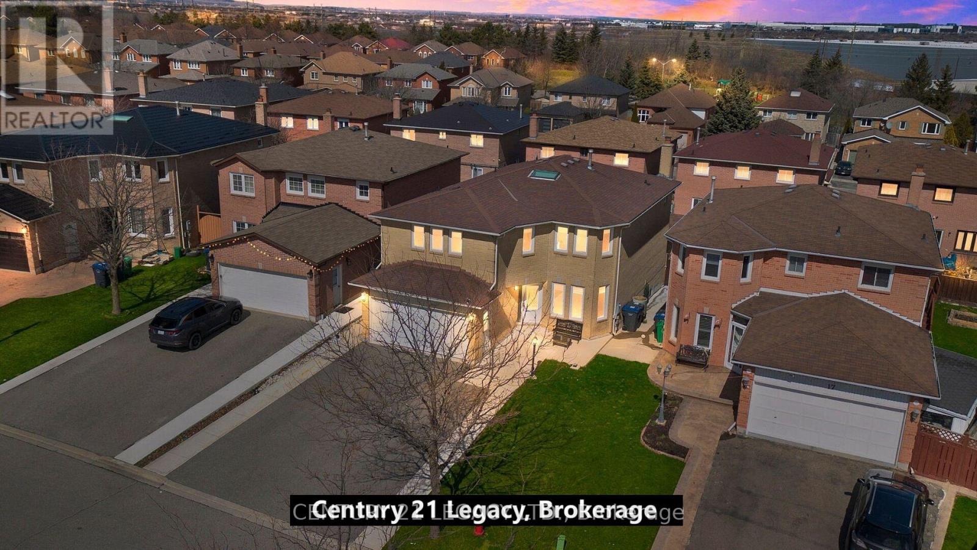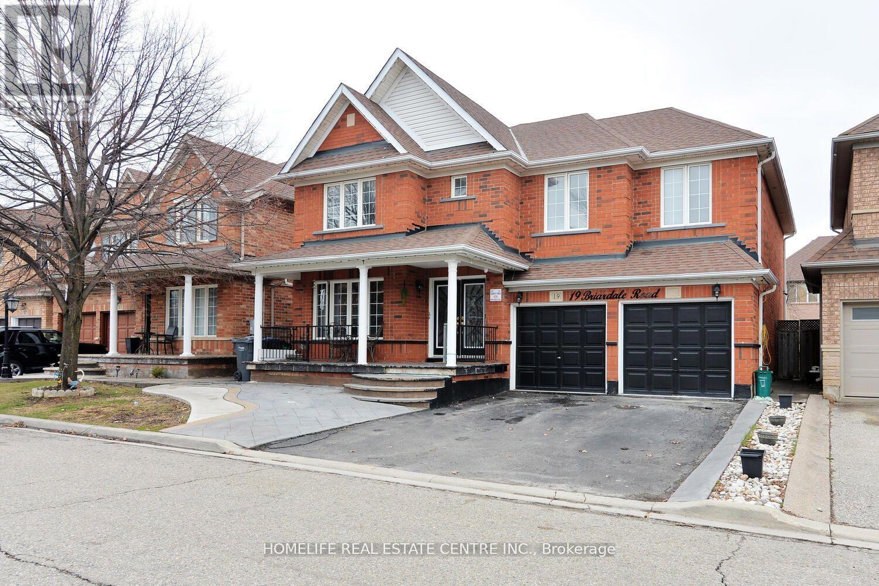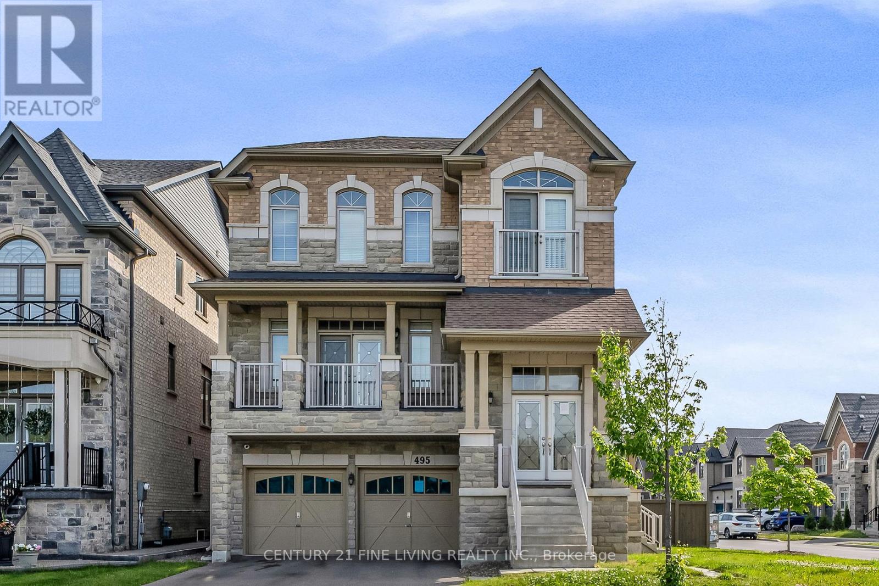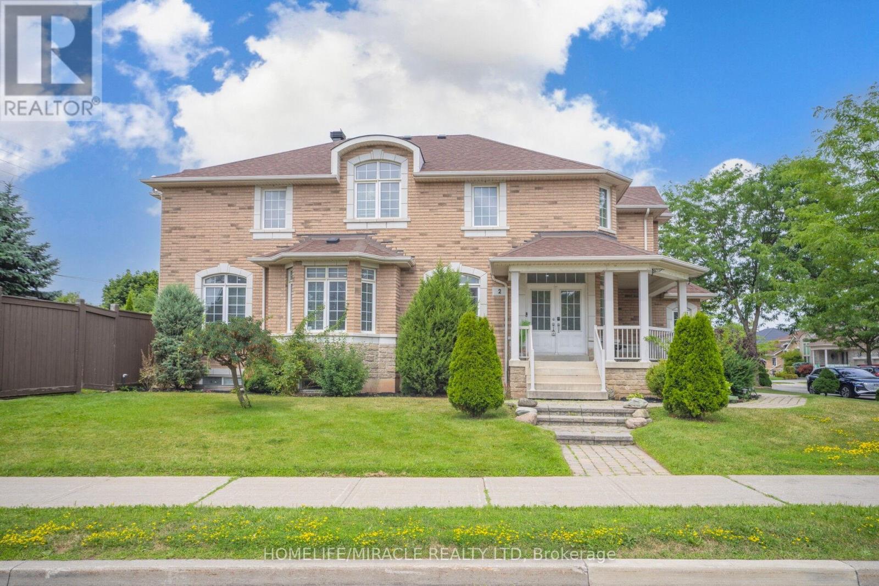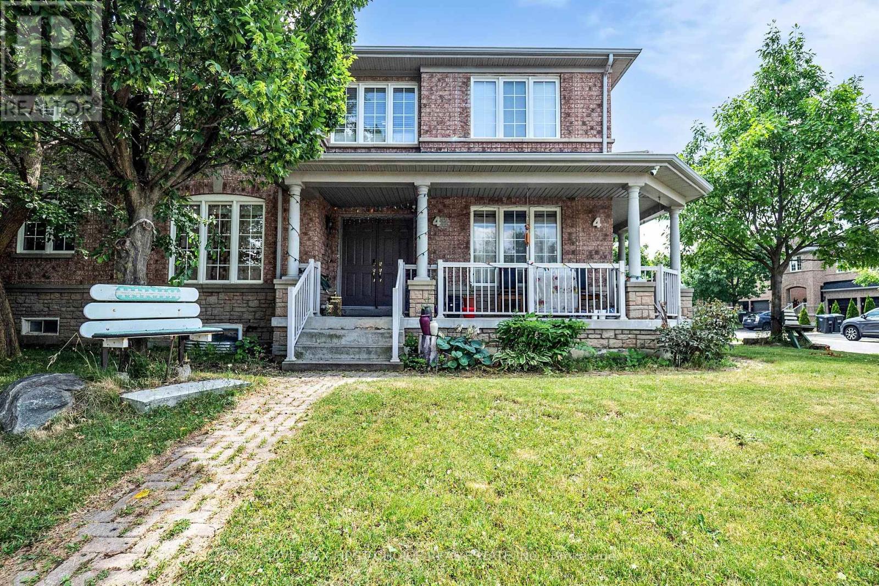Free account required
Unlock the full potential of your property search with a free account! Here's what you'll gain immediate access to:
- Exclusive Access to Every Listing
- Personalized Search Experience
- Favorite Properties at Your Fingertips
- Stay Ahead with Email Alerts
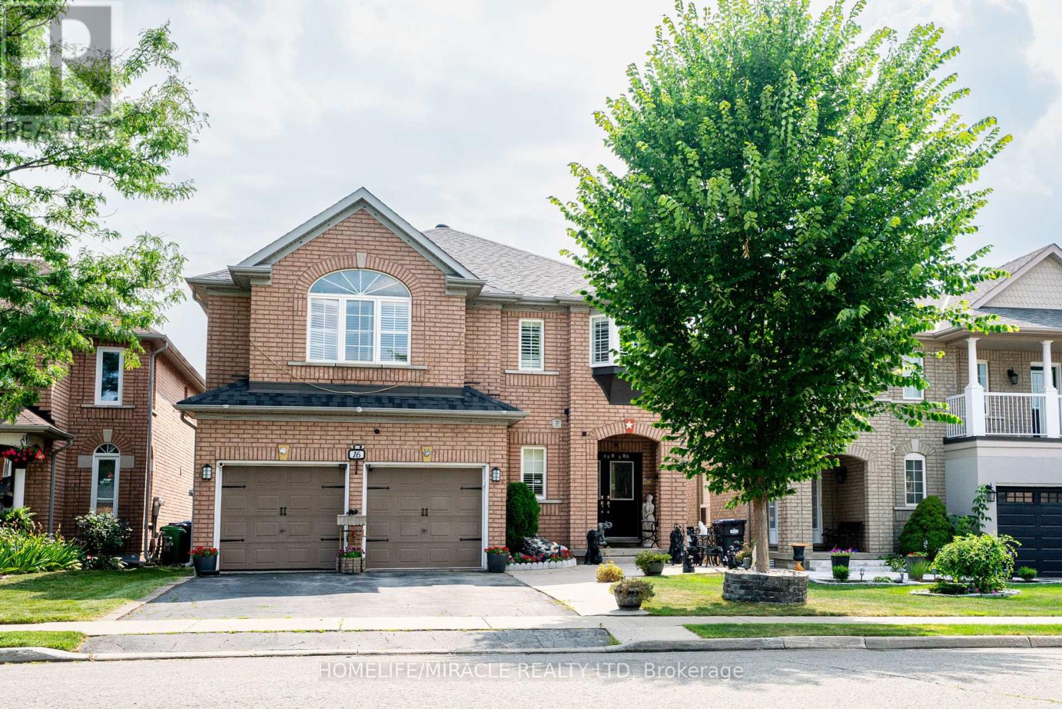
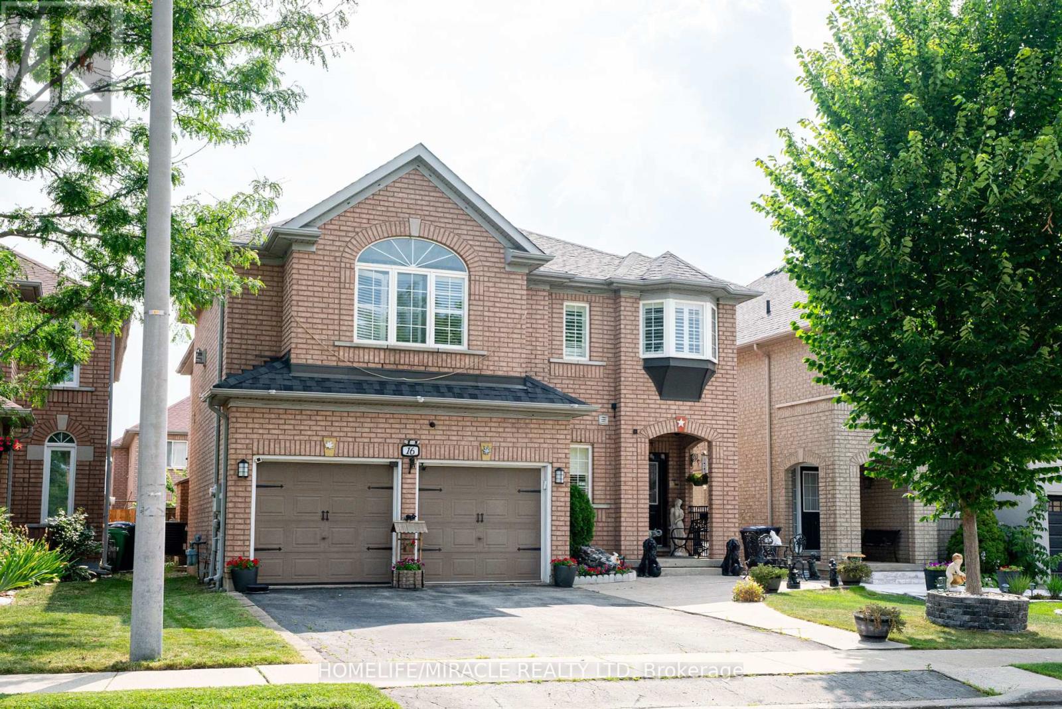
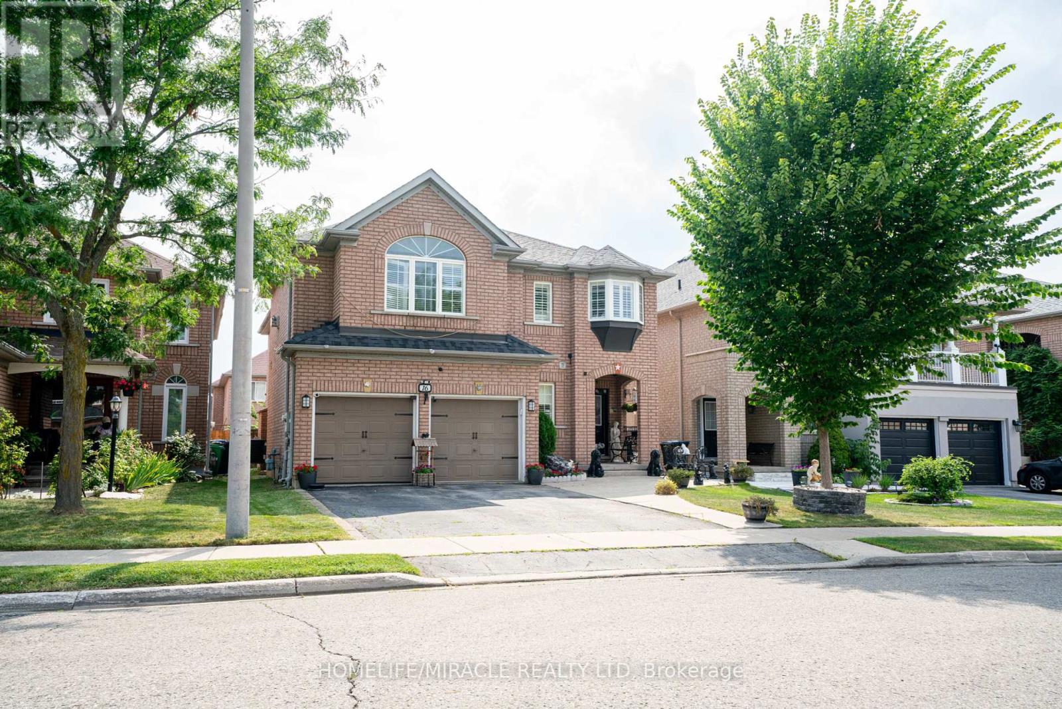
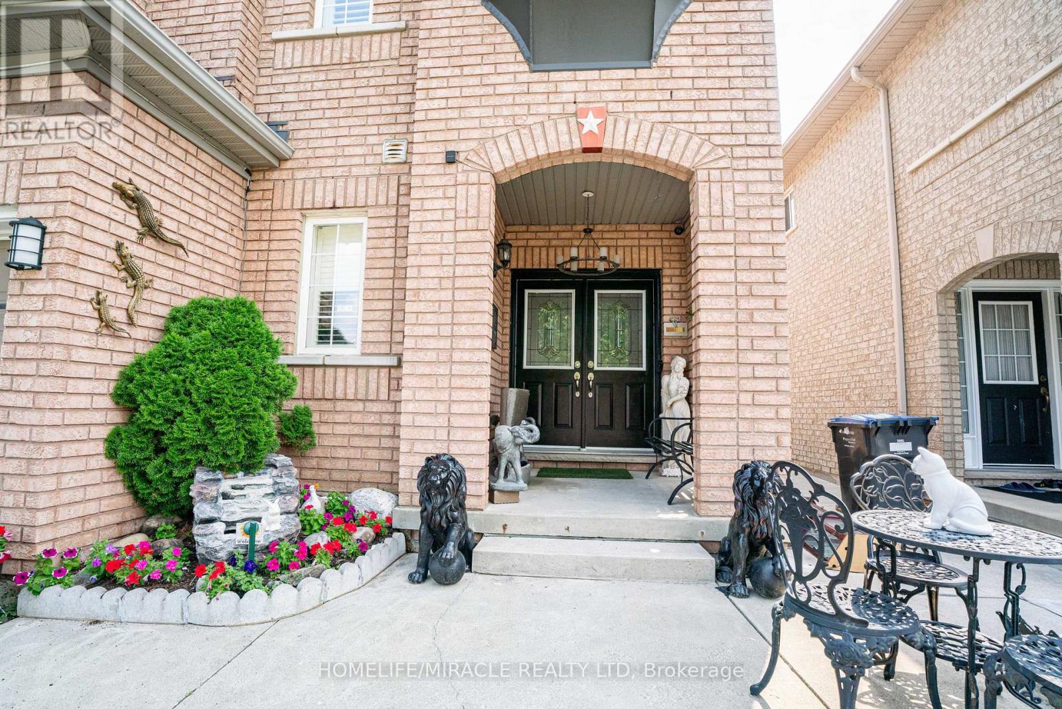
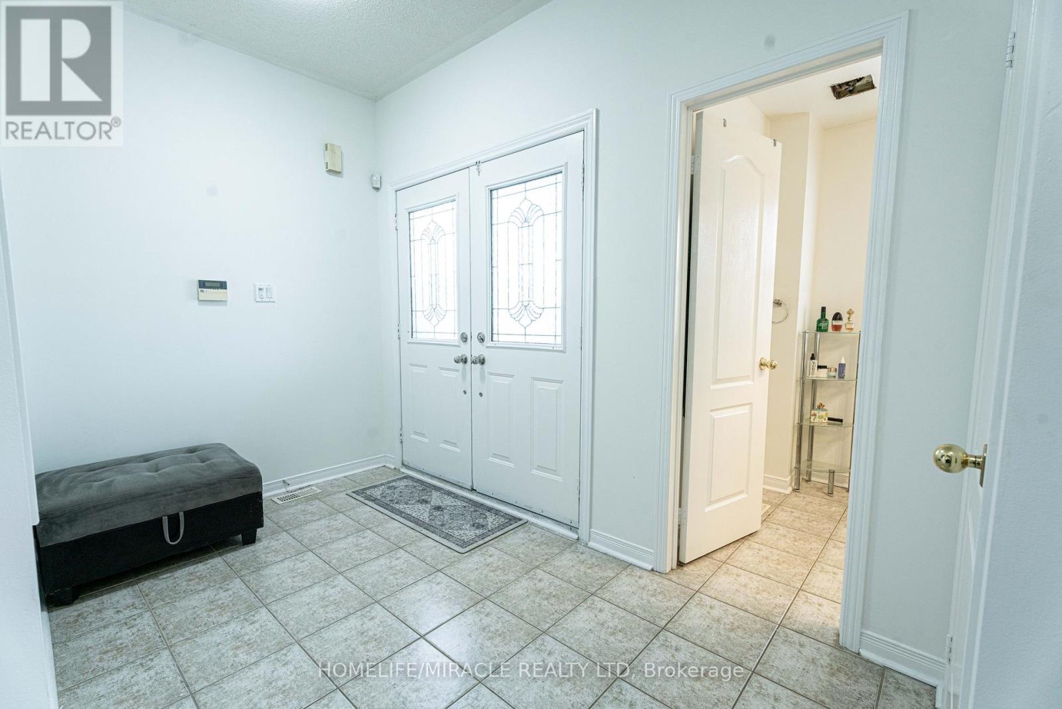
$1,299,900
16 SIGNET COURT
Brampton, Ontario, Ontario, L7A2V1
MLS® Number: W12292547
Property description
Absolutely gorgeous and move-in ready detached home with a spacious, functional layout. Located in a quiet, child-safe court, this well-maintained home offers nearly 3,000 sq. ft. of elegant living space perfect for growing families or multi-generational living. Enjoy a bright eat-in kitchen with oak cabinets, granite countertops, ceramic backsplash, and stainless steel appliances (fridge, stove, dishwasher, microwave & hood). The main floor boasts separate living, dining, and family rooms, a large den, and convenient main floor laundry. Upstairs, you'll find four generous bedrooms, three full bathrooms, and a rare upper-level family room with gas fireplace ideal for a media room or kids' play space. Poured concrete walkway extends from the driveway to the side of the house and backyard patio perfect for low-maintenance outdoor living. Includes: All stainless steel appliances, window coverings (California shutters), all electric light fixtures (ELFS), garage door opener with remotes
Building information
Type
*****
Age
*****
Basement Development
*****
Basement Type
*****
Construction Style Attachment
*****
Cooling Type
*****
Exterior Finish
*****
Fireplace Present
*****
FireplaceTotal
*****
Foundation Type
*****
Half Bath Total
*****
Heating Fuel
*****
Heating Type
*****
Size Interior
*****
Stories Total
*****
Utility Water
*****
Land information
Amenities
*****
Fence Type
*****
Sewer
*****
Size Depth
*****
Size Frontage
*****
Size Irregular
*****
Size Total
*****
Courtesy of HOMELIFE/MIRACLE REALTY LTD
Book a Showing for this property
Please note that filling out this form you'll be registered and your phone number without the +1 part will be used as a password.

