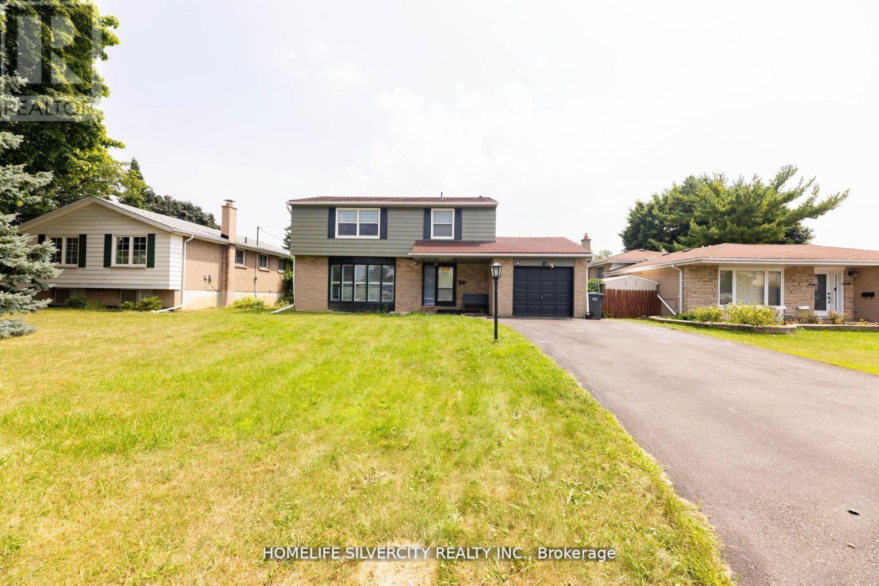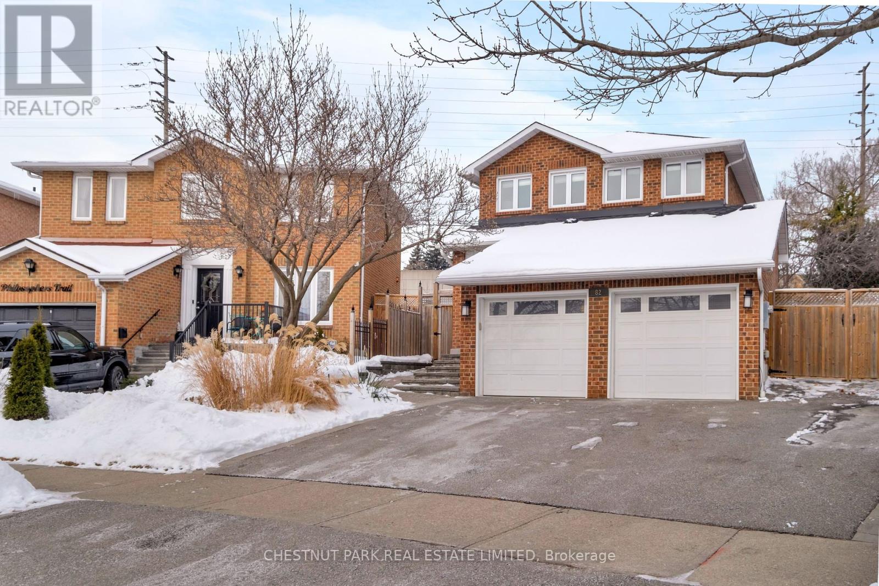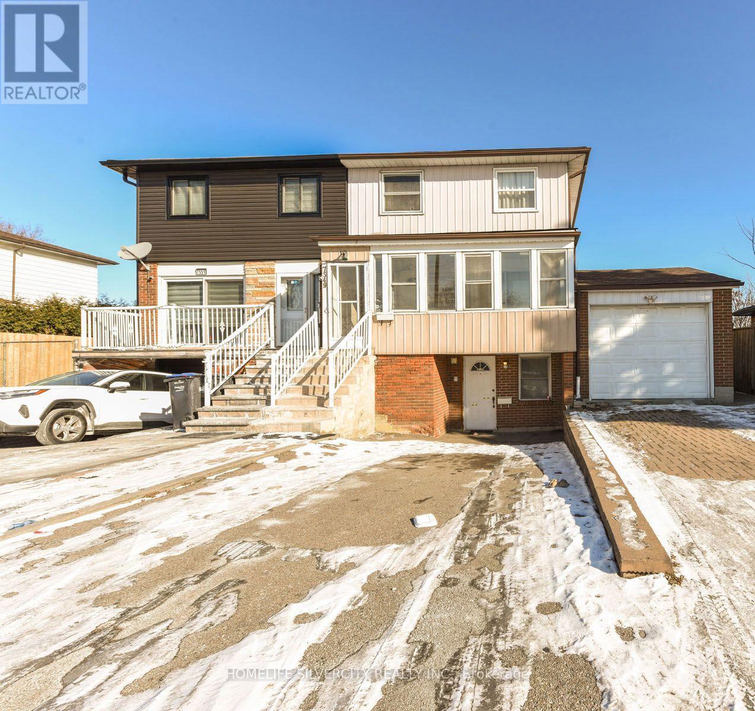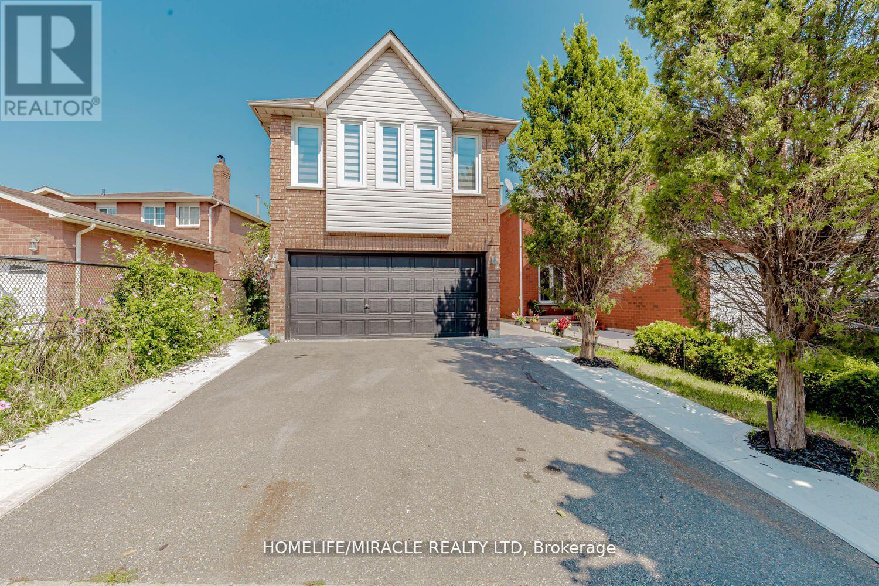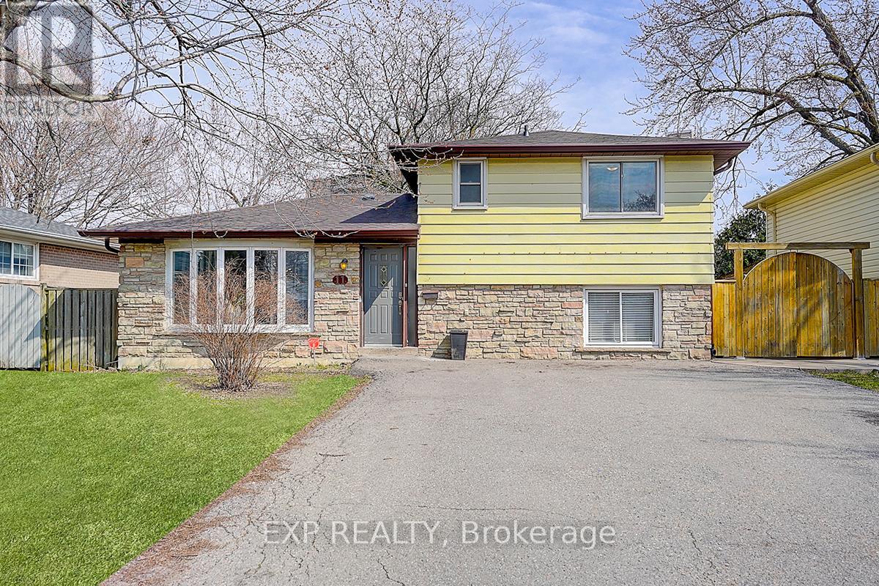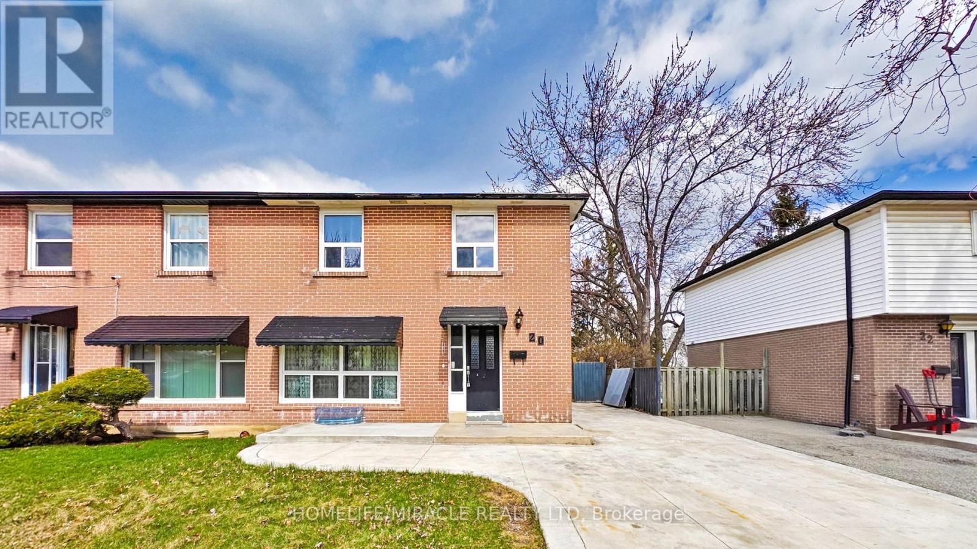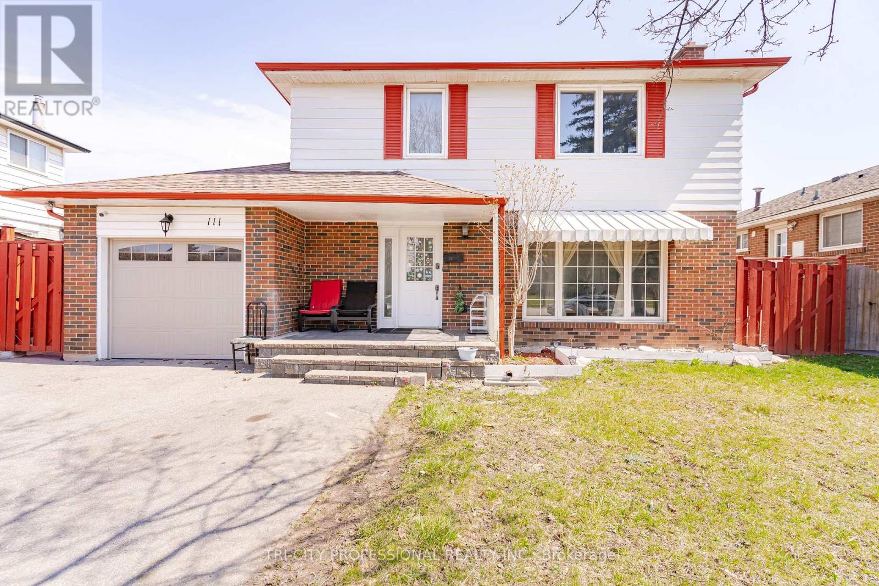Free account required
Unlock the full potential of your property search with a free account! Here's what you'll gain immediate access to:
- Exclusive Access to Every Listing
- Personalized Search Experience
- Favorite Properties at Your Fingertips
- Stay Ahead with Email Alerts
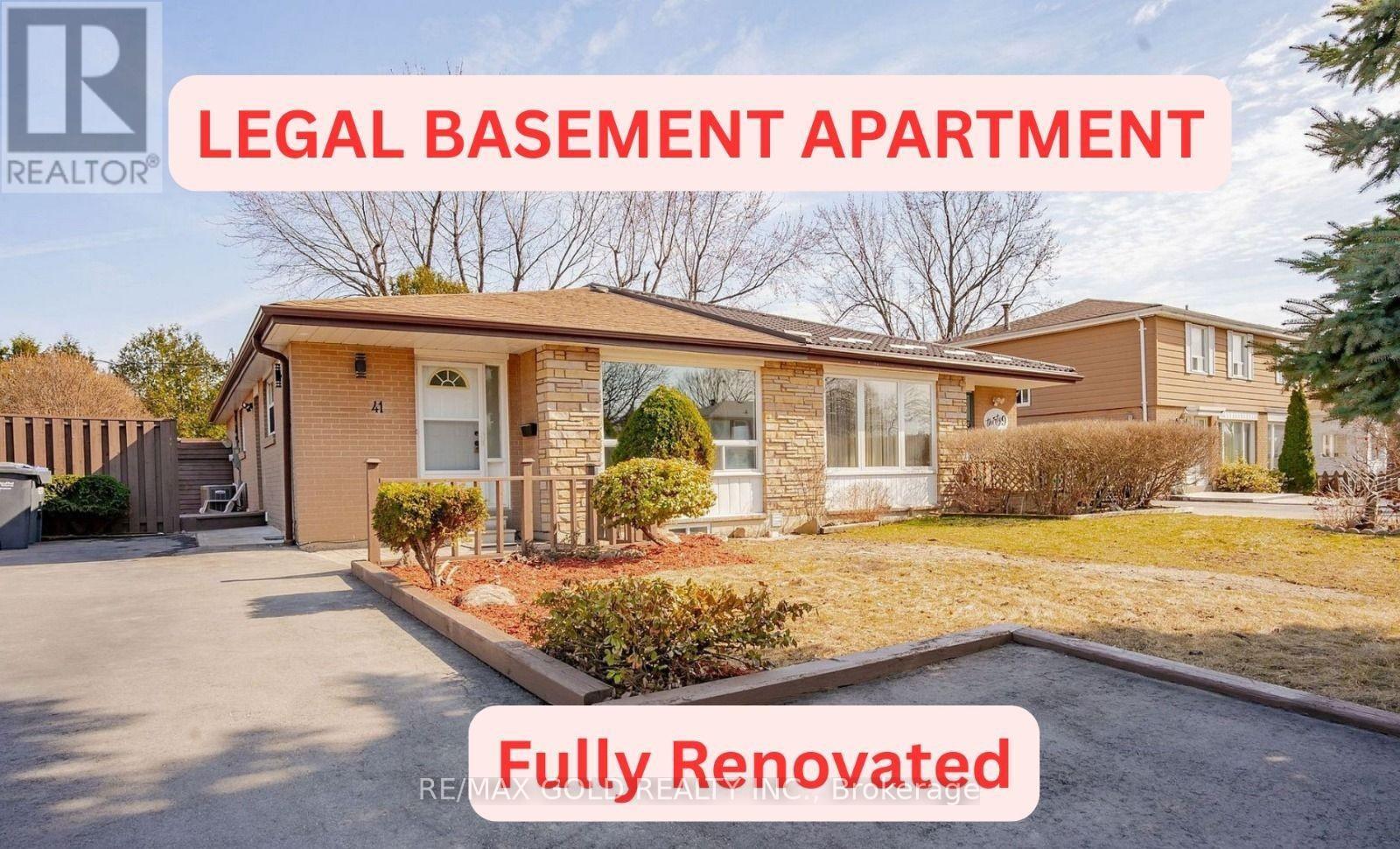
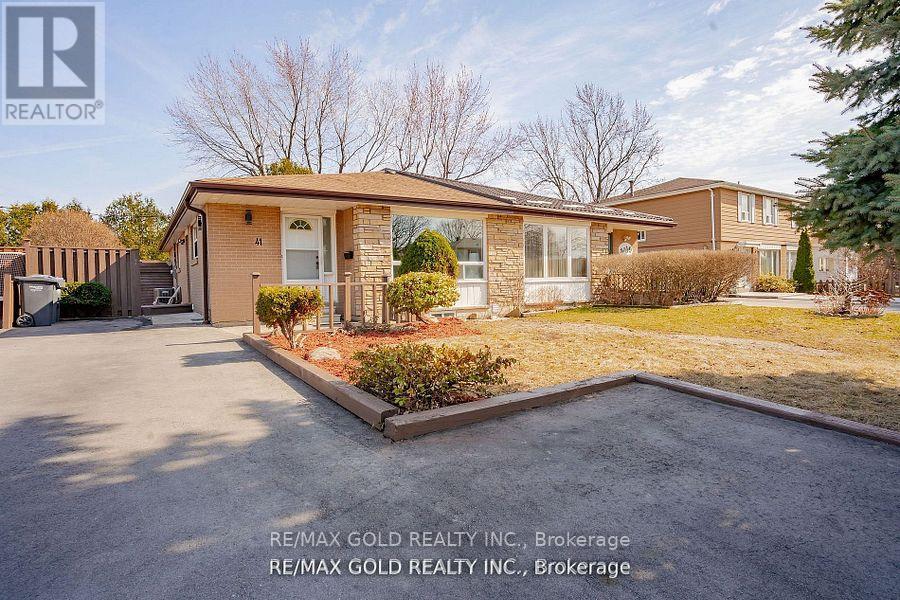
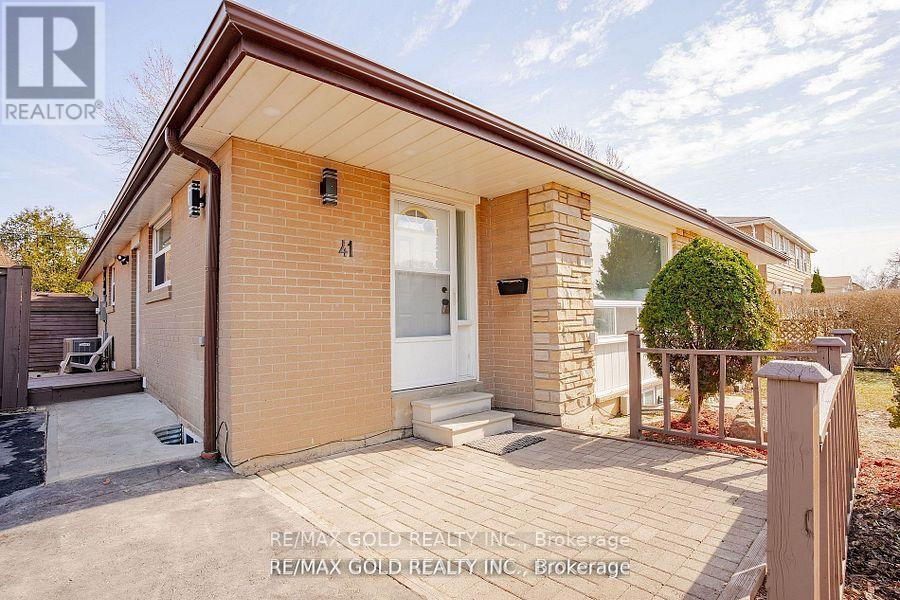
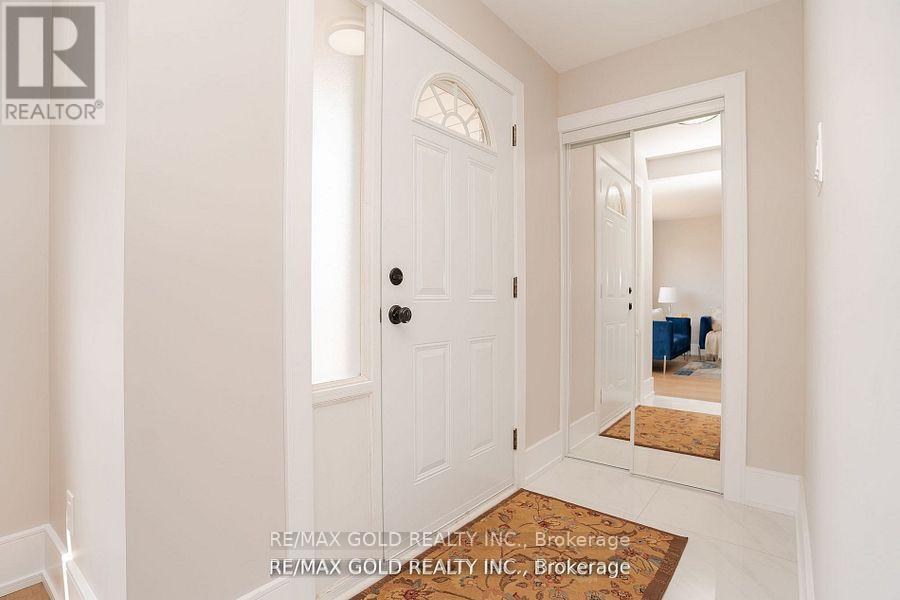
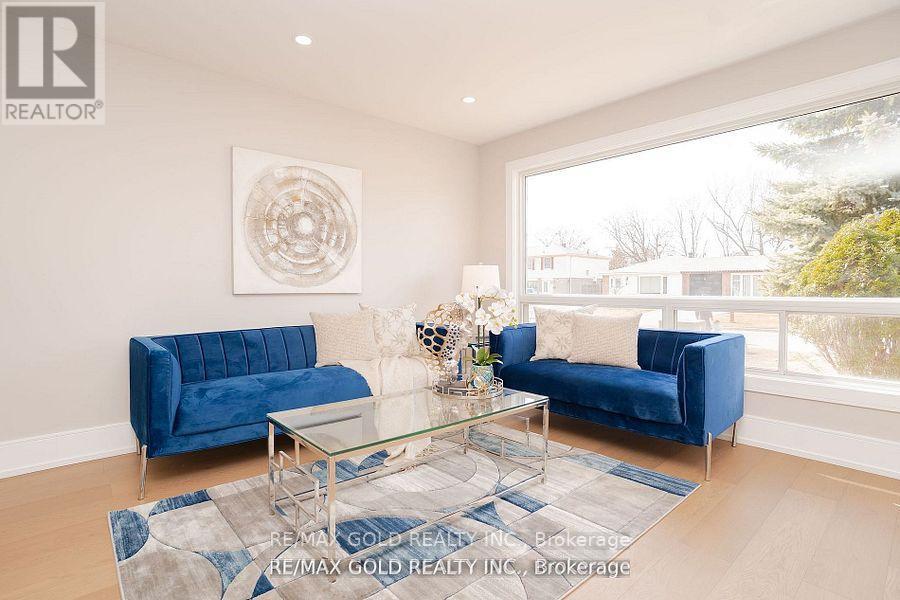
$994,000
41 DANESBURY CRESCENT
Brampton, Ontario, Ontario, L6T1T2
MLS® Number: W12293226
Property description
Welcome to 41 Danesbury cres Nestled in the Heart of Southgate Community of Brampton: Newly RENOVATED || FULLY UPGRADED || BRAND NEW APPLIANCES || 3 + 3 Bedrooms' Home With Legal Basement Apartment on 114' Deep Lot Close to Go Station Features Bright & Spacious Living Room Full of Natural Light Through Picture Window Overlooks to Large Manicured Front yard...Open Concept Dining Area Great for Family...Beautiful Upgraded Brand New Kitchen with Quartz Counter Top; 3+ 3 Generous Sized Bedrooms; 2 + 2 Full Brand New Washrooms; Separate Entrance to Professionally Finished 3 Bedrooms' Legal Basement Apartment W/Living Room/Kitchen/3 Bedrooms/2Full Washrooms...2 Separate Laundry...Large Beautiful Backyard with Stone Patio/Gazebo Perfect for Summer BBQs and Garden Area for Relaxing Summer with Family and Friends...Extra Wide Driveway with 4 Parking... Ready to Move in Income Generating Property Ideal for Family/First Time Buyers or Investors!!
Building information
Type
*****
Appliances
*****
Architectural Style
*****
Basement Features
*****
Basement Type
*****
Construction Style Attachment
*****
Cooling Type
*****
Exterior Finish
*****
Flooring Type
*****
Foundation Type
*****
Heating Fuel
*****
Heating Type
*****
Size Interior
*****
Stories Total
*****
Utility Water
*****
Land information
Sewer
*****
Size Depth
*****
Size Frontage
*****
Size Irregular
*****
Size Total
*****
Rooms
Main level
Bedroom 3
*****
Bedroom 2
*****
Primary Bedroom
*****
Kitchen
*****
Dining room
*****
Living room
*****
Basement
Bedroom
*****
Bedroom
*****
Kitchen
*****
Recreational, Games room
*****
Bedroom
*****
Courtesy of RE/MAX GOLD REALTY INC.
Book a Showing for this property
Please note that filling out this form you'll be registered and your phone number without the +1 part will be used as a password.
